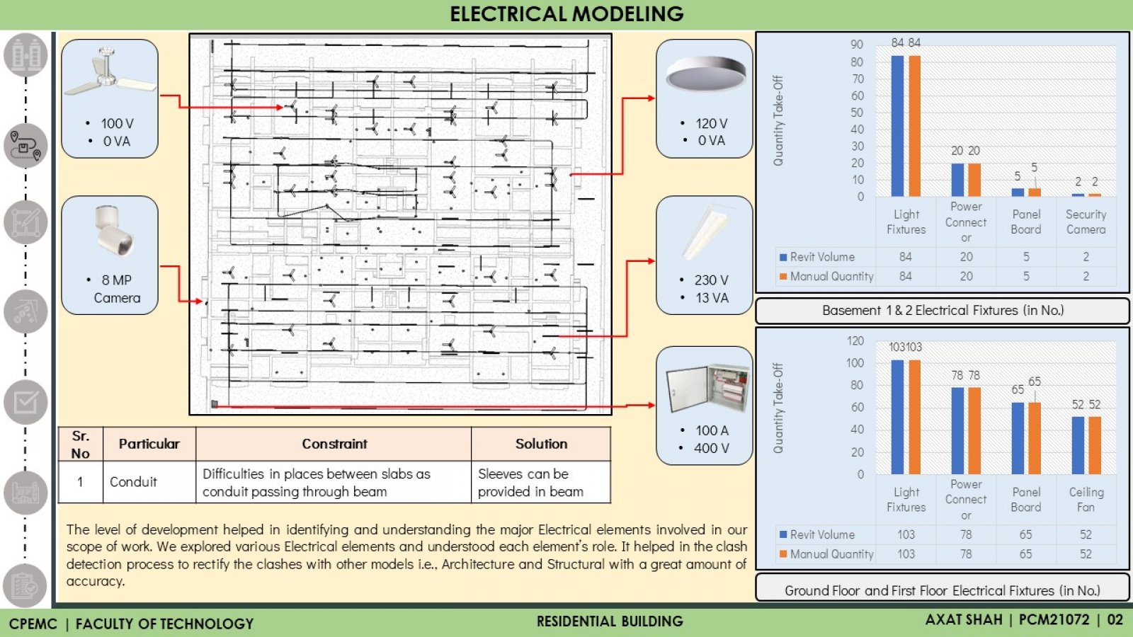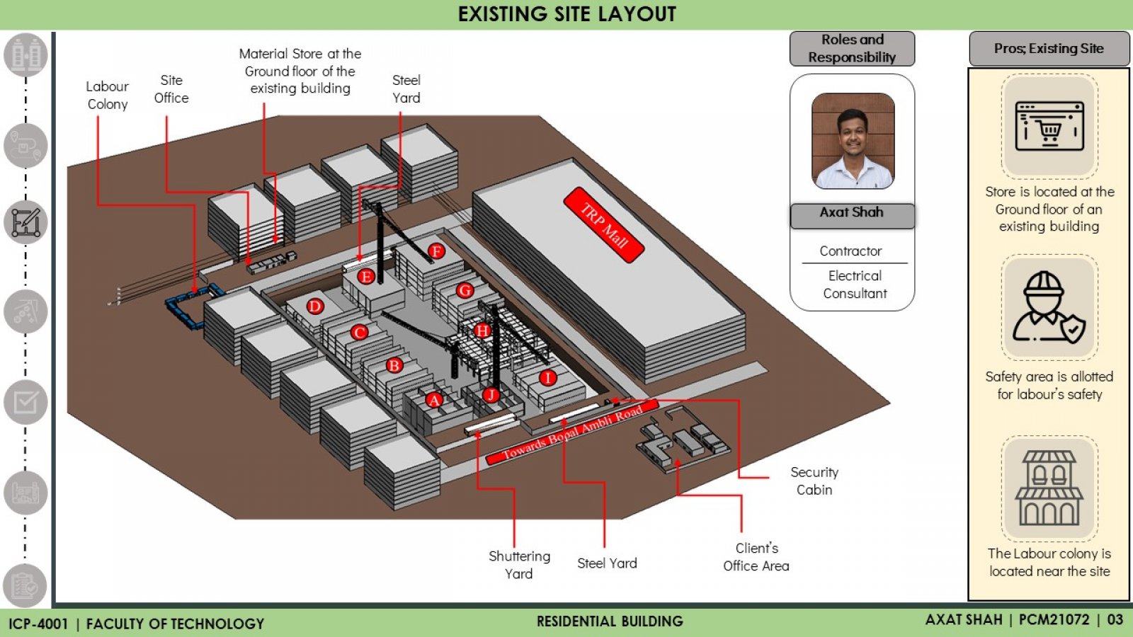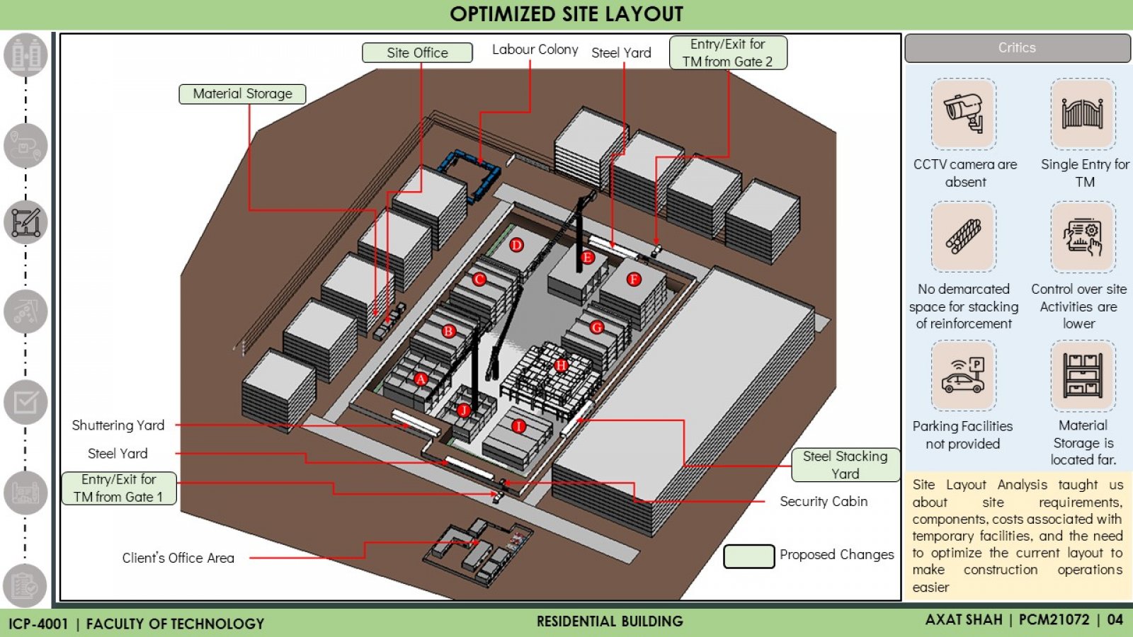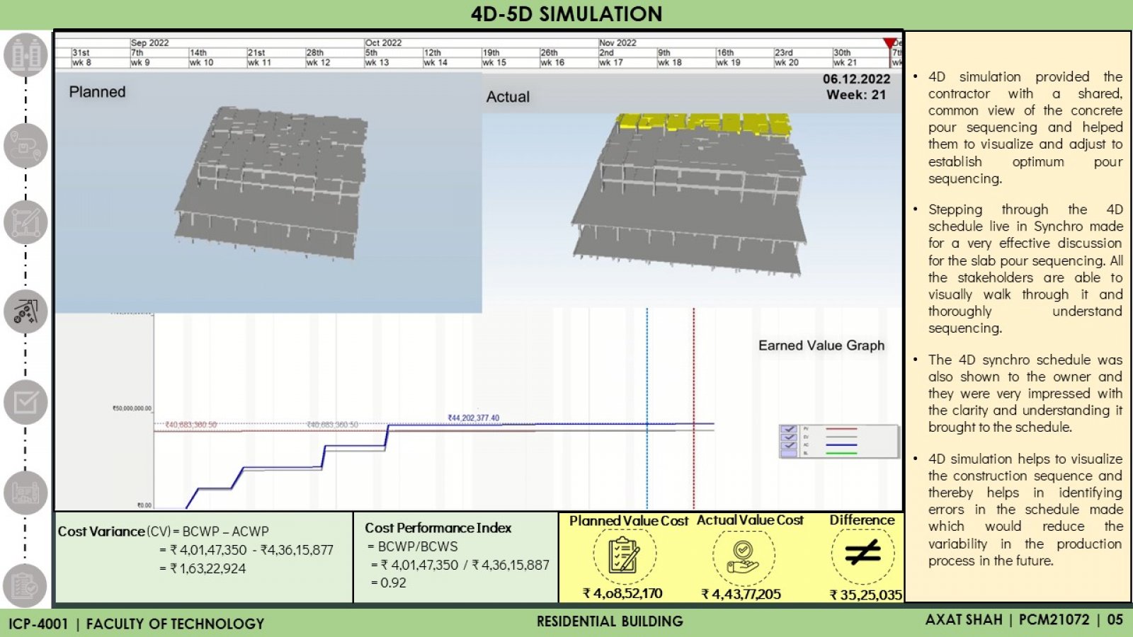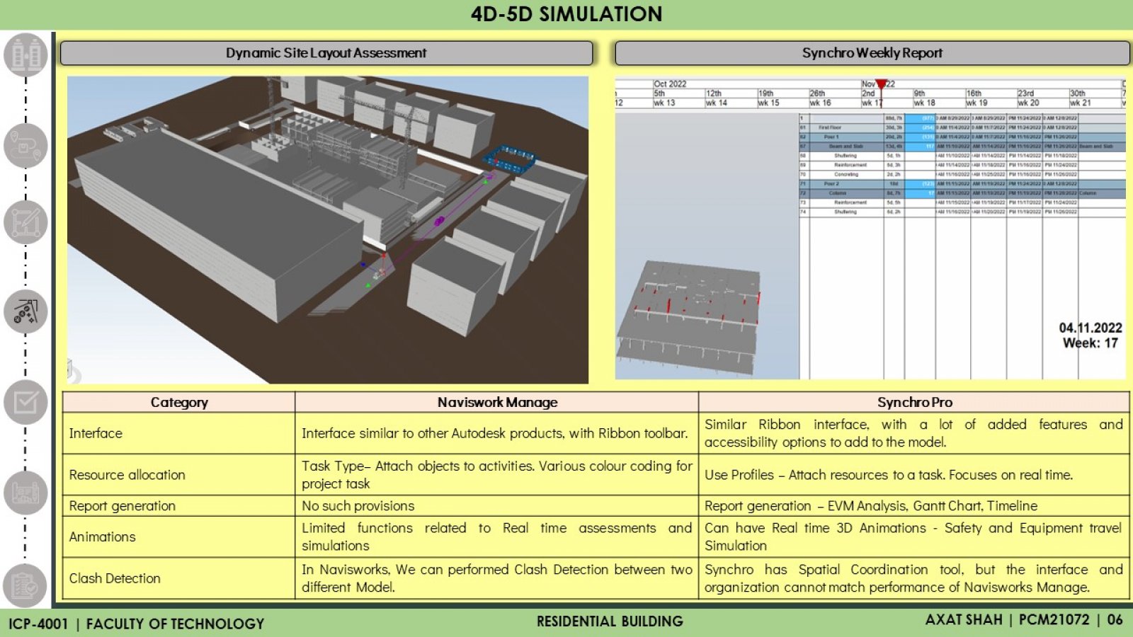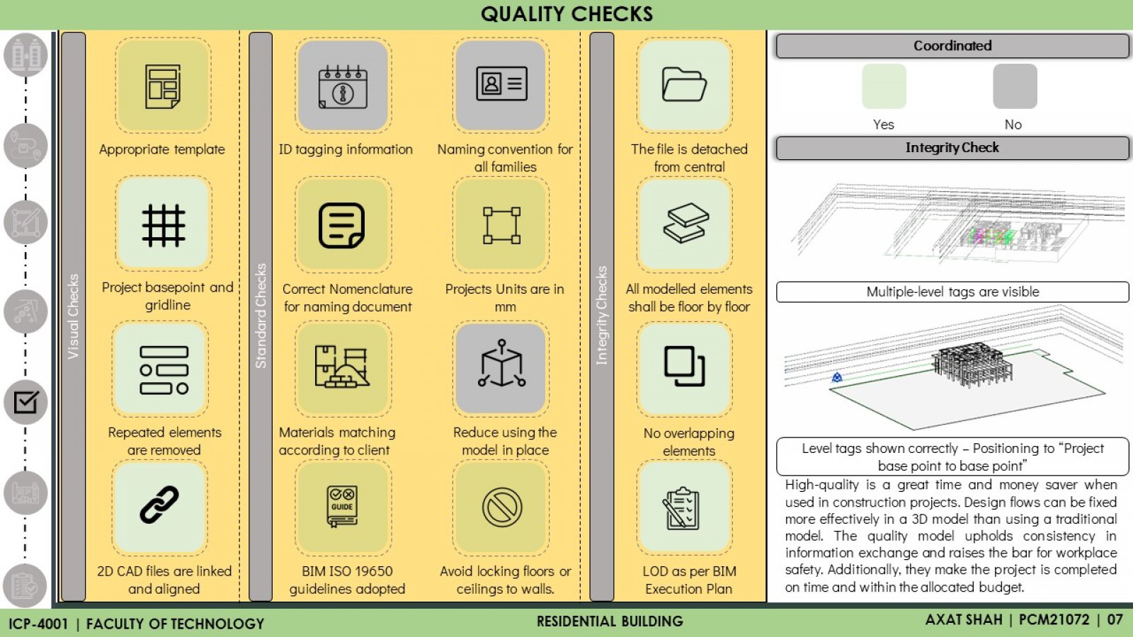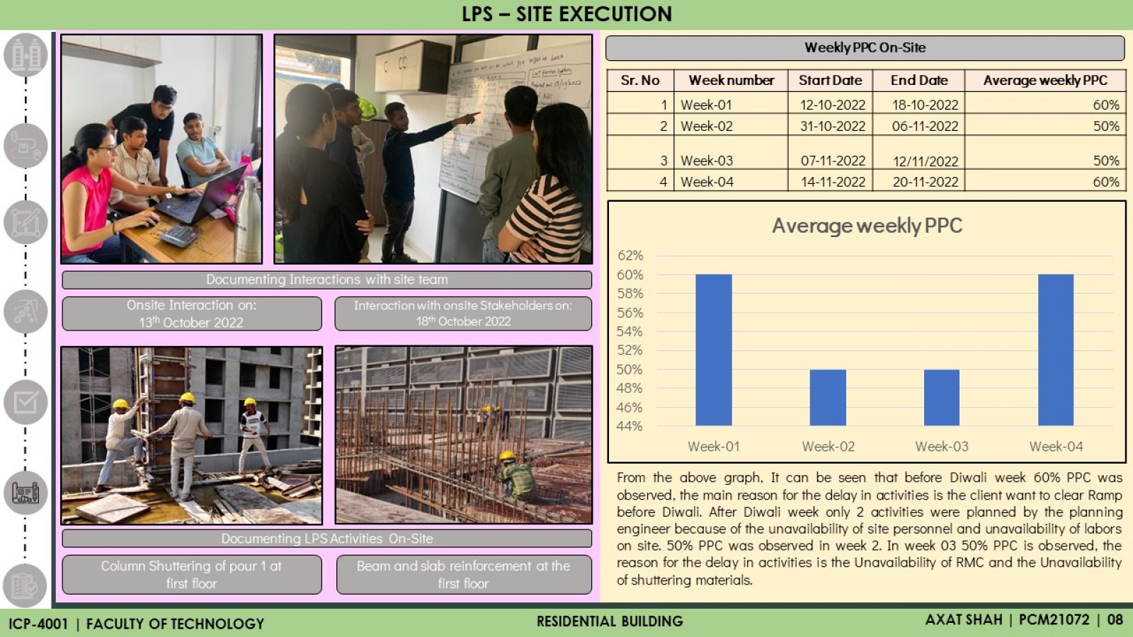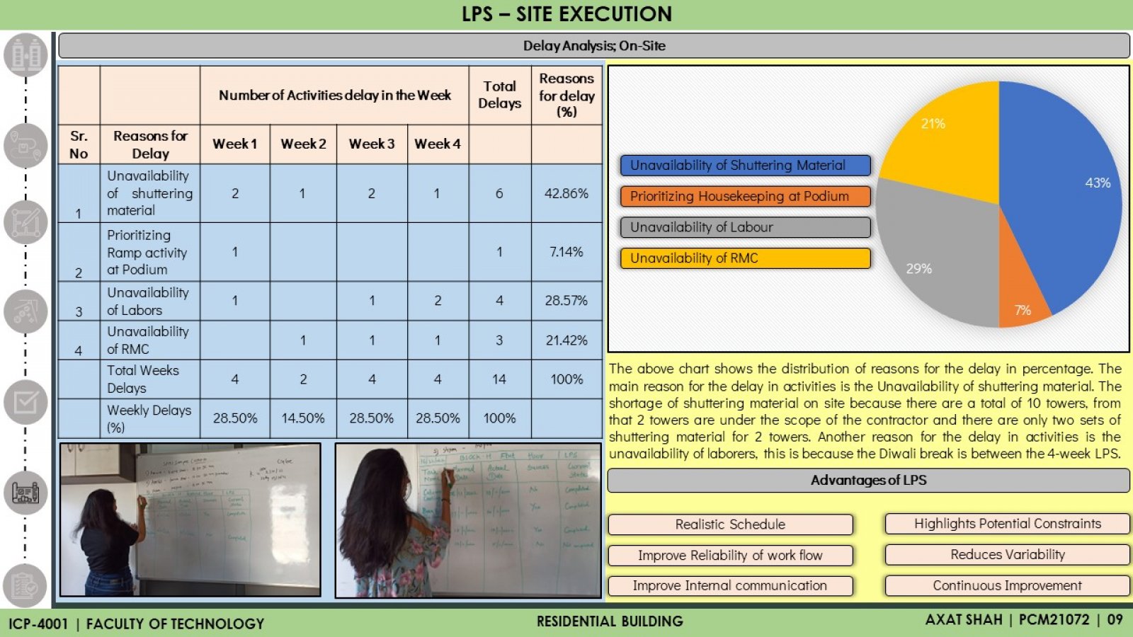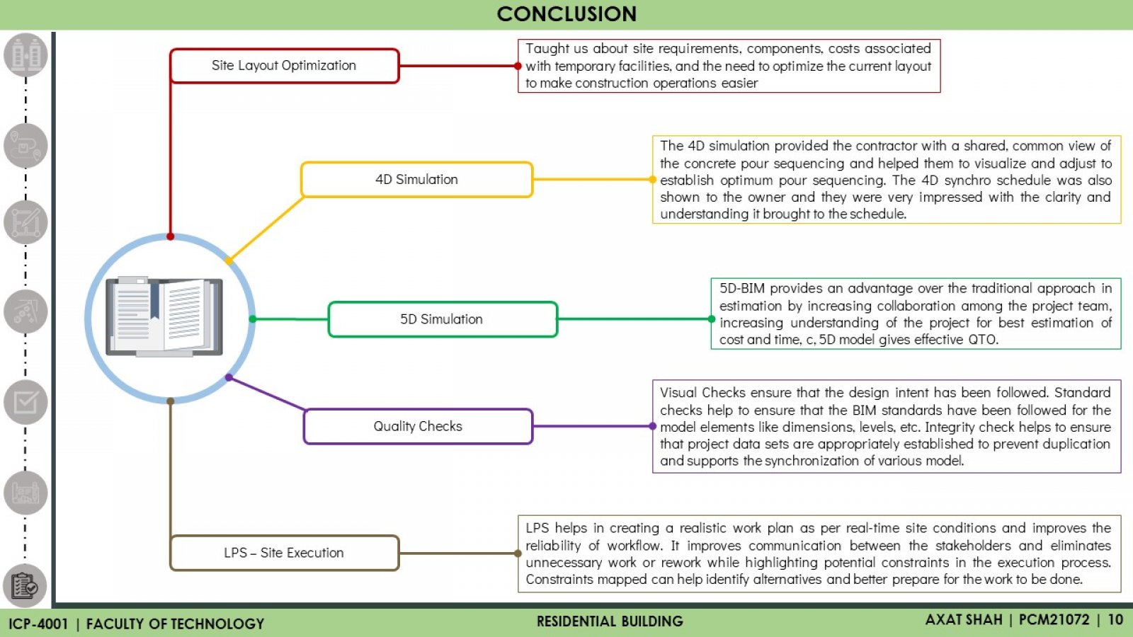Your browser is out-of-date!
For a richer surfing experience on our website, please update your browser. Update my browser now!
For a richer surfing experience on our website, please update your browser. Update my browser now!
The studio focused on implementing Lean and BIM principles to Integrated Project Delivery. A Residential Building project located in Ahmedabad was selected for this studio. To understand the collaborative work the group members were assigned different roles where I had taken the role of Structural Consultant. The project team at the site implemented the conventional method. The portfolio focuses on applying the ICP approach, using various software-based assessments and several lean principles. To achieve the desired objectives, a BIM execution plan was created that detailed the complex workflow management process. The specifics of numerous disciplines (such as architectural, structural, and MEPF services) of a construction project were included in a model of the anticipated scope of work. Weekly reviews of each individual task were conducted, and any necessary actions were then taken. Different exercises, including clash detection, quantity take-off, and site layout analysis, were carried out using a 3D model. Using software like Navisworks Manage and Synchro Pro, a 4D construction sequence of the scheduled activities was generated and combined with a 5D simulation to see the cost implications during the construction phase. Various BIM tools like Dynamo, Power BI, and Insight are used for better visualization and monitoring of the project. The studio gave important takeaways from each stage of the project development.

