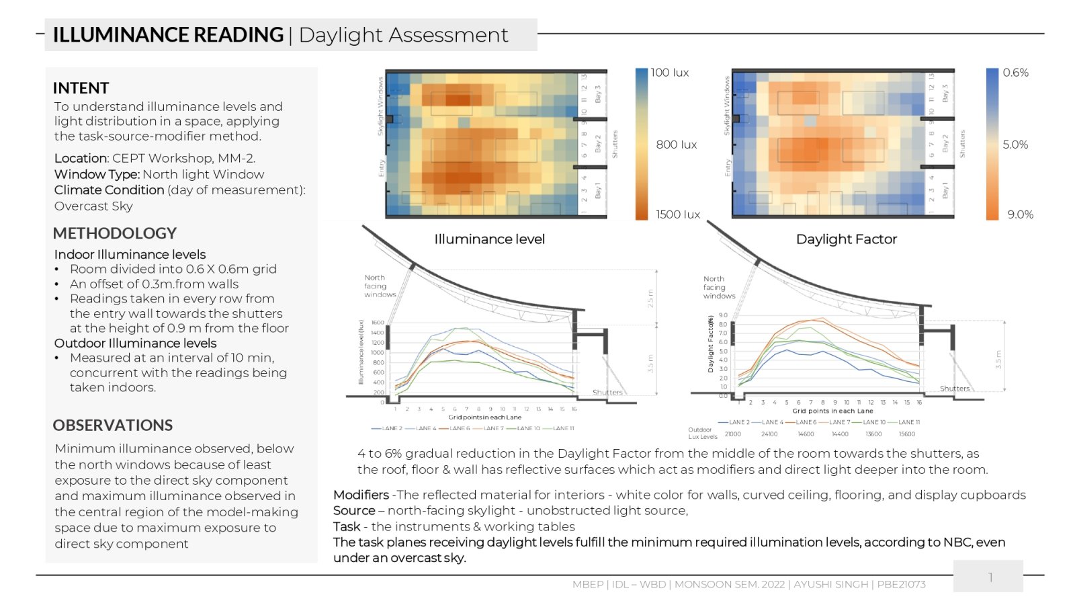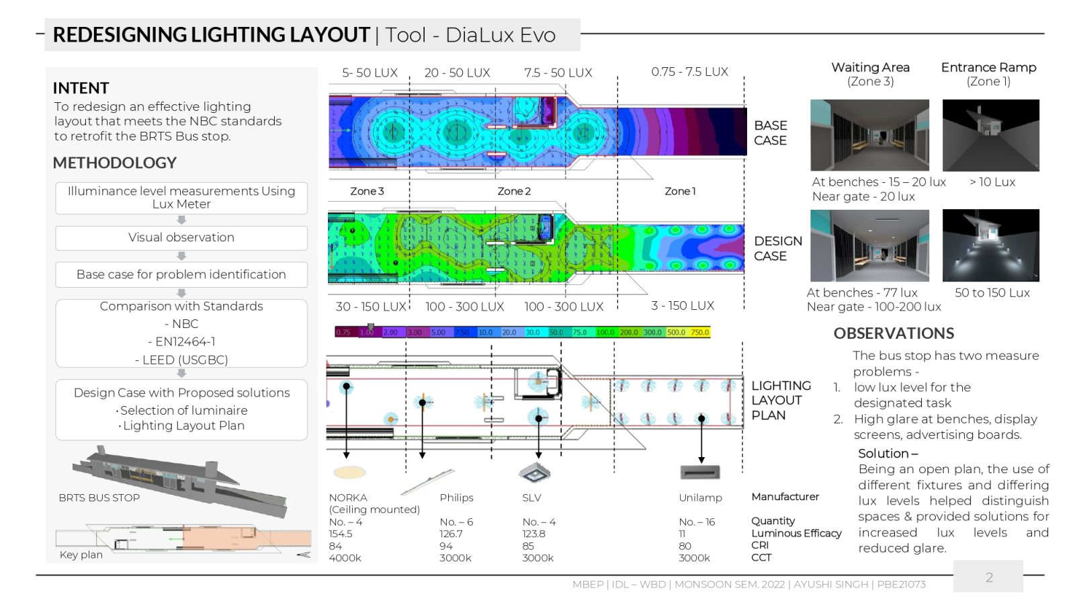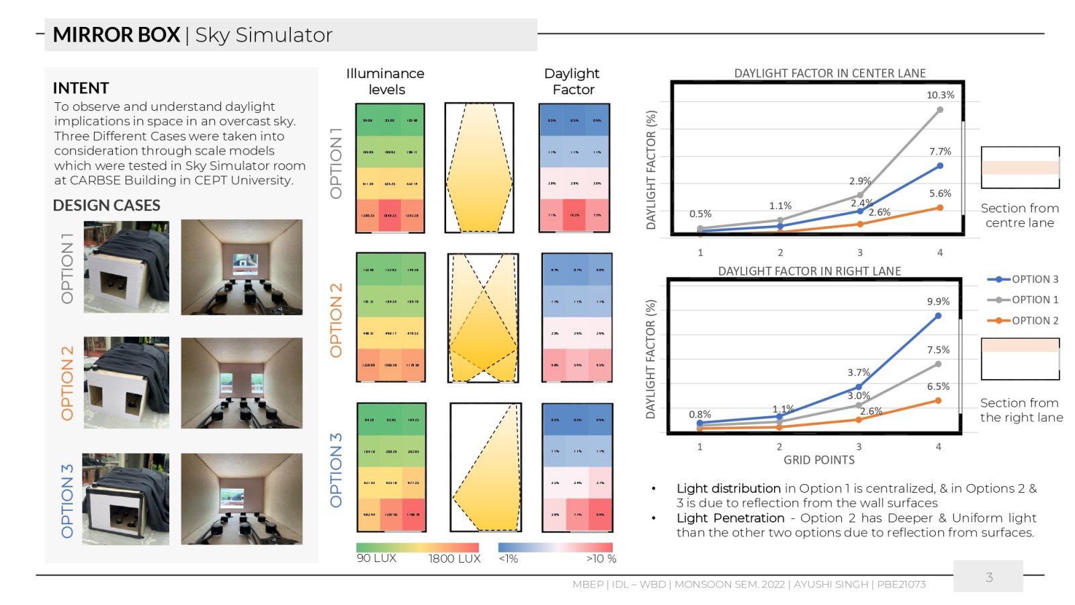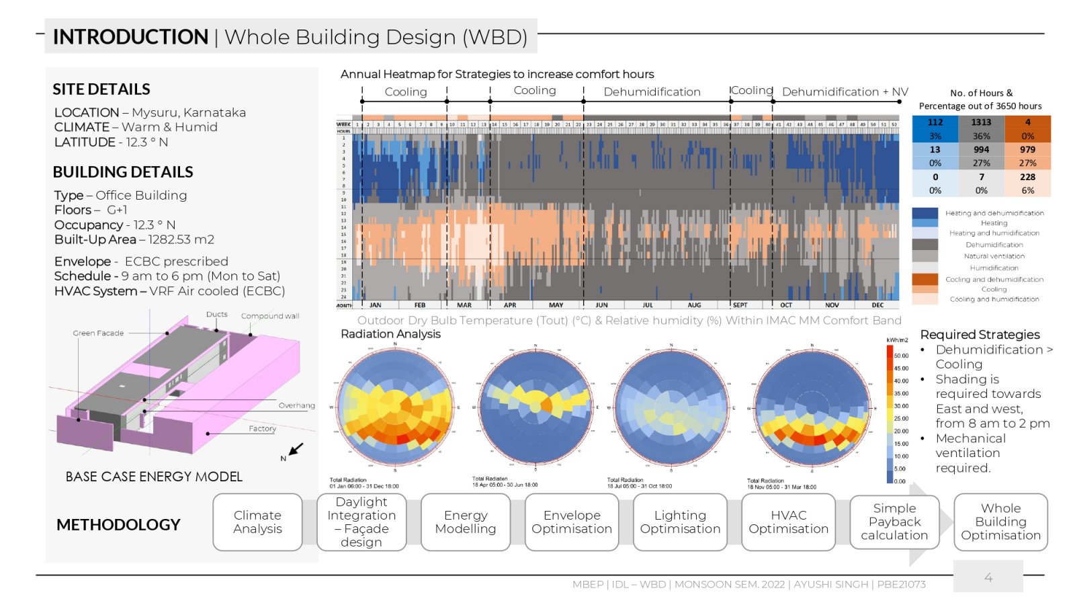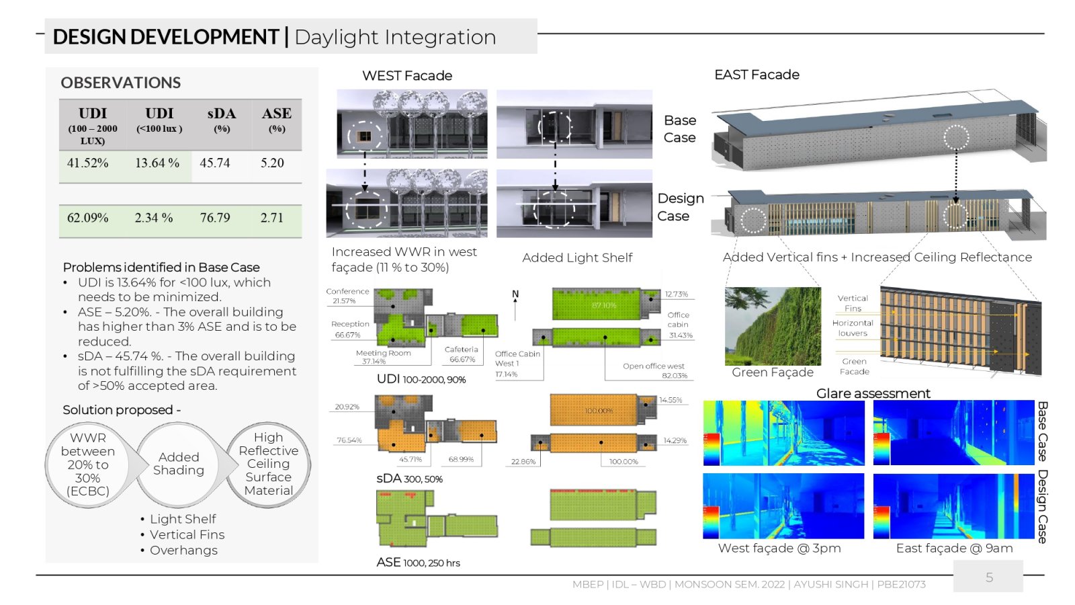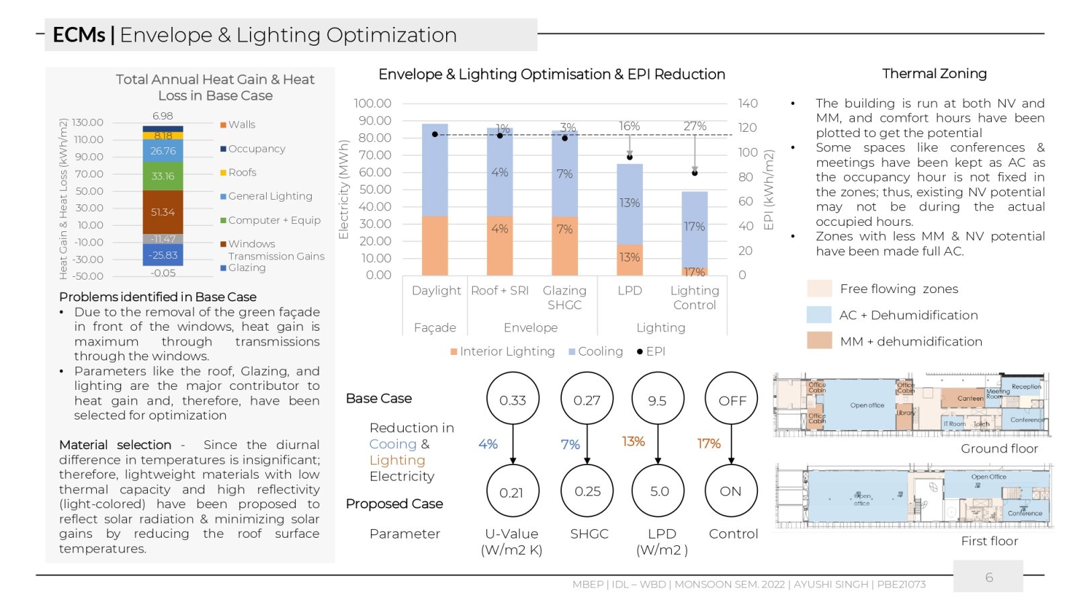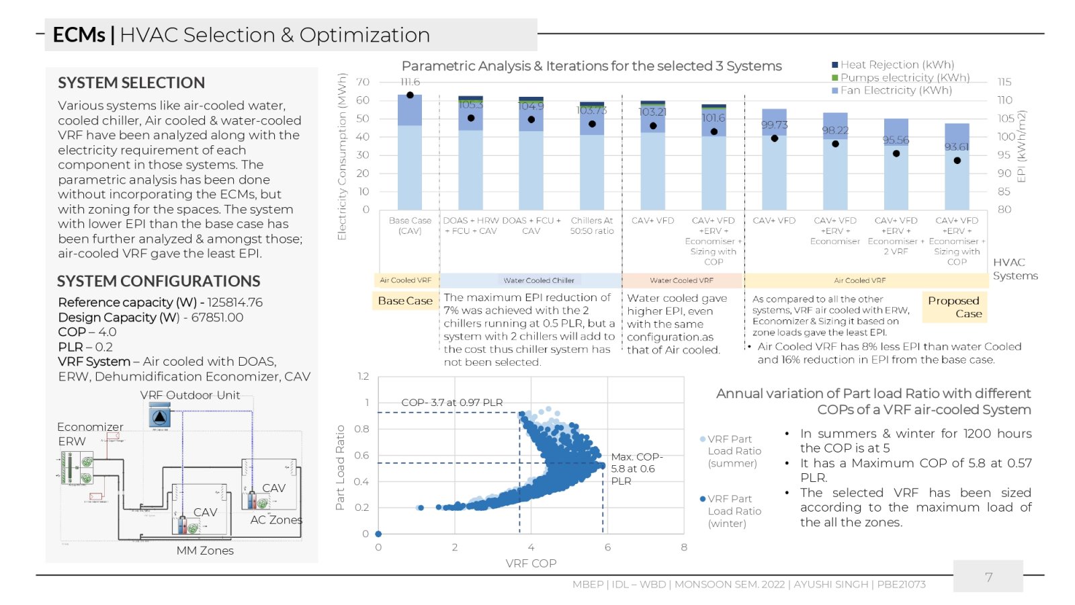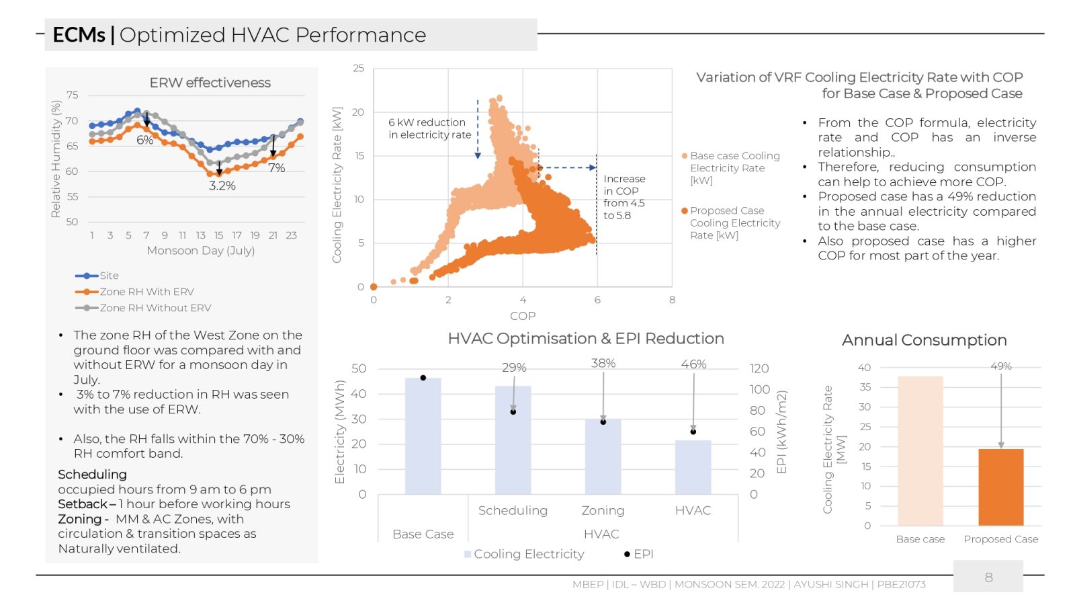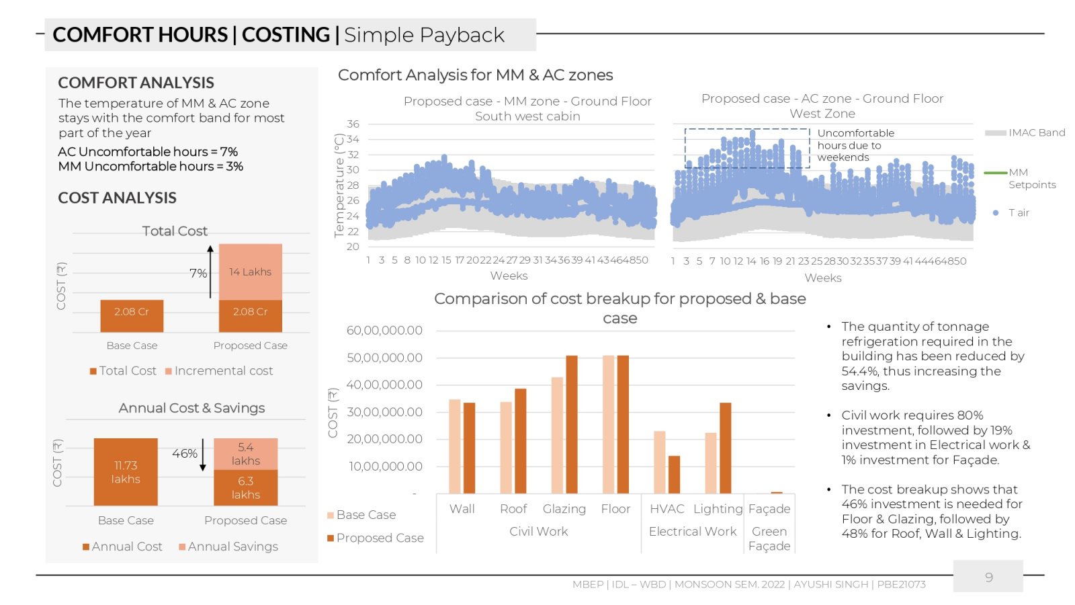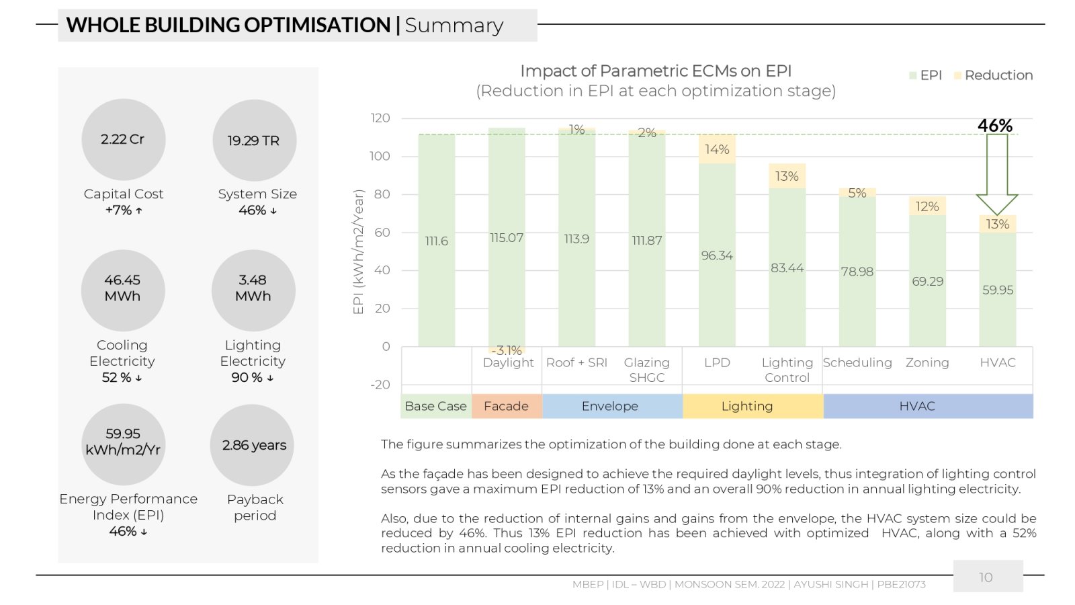Your browser is out-of-date!
For a richer surfing experience on our website, please update your browser. Update my browser now!
For a richer surfing experience on our website, please update your browser. Update my browser now!
The lighting and integrated design lab, is designed to explore and understand methods to maximize the daylight and views in space and, simultaneously, reduce the glare due to sunlight for occupant visual comfort. Through software simulation, early design strategies for daylight inside a space are explored. The whole building design gives an integrated design approach of optimizing a building right from the envelope, lighting optimization, HVAC system, and daylight comply with codes such that the building is highly energy-efficient and ensures the health and well-being of occupants.
