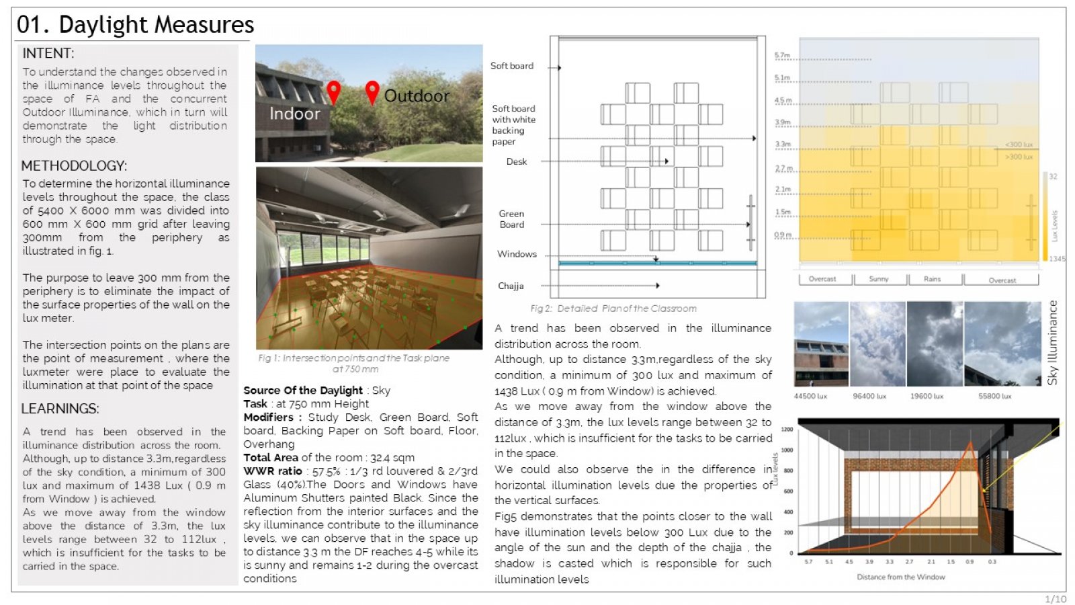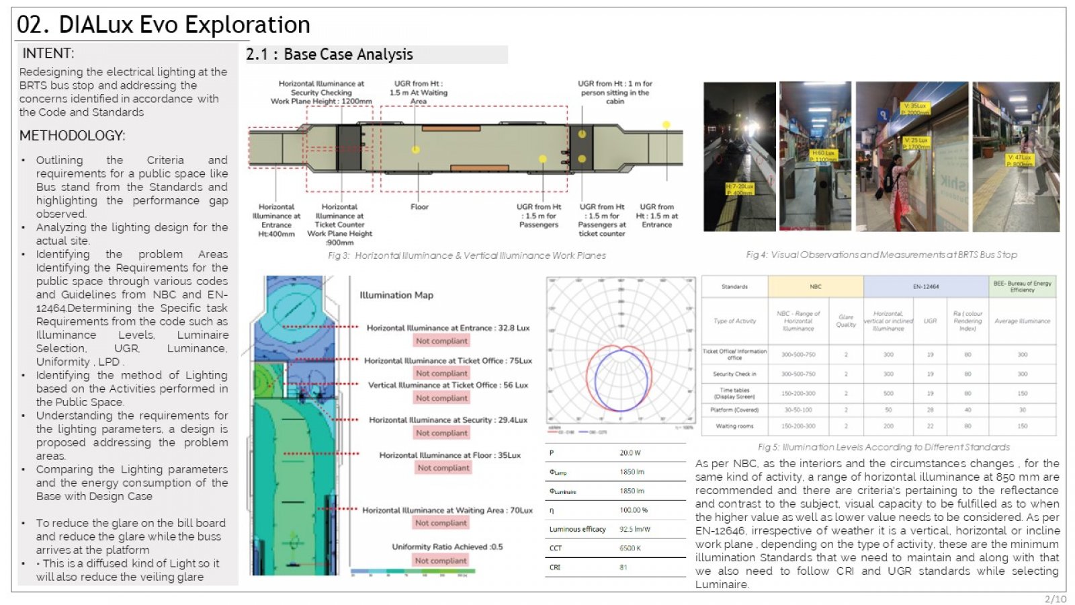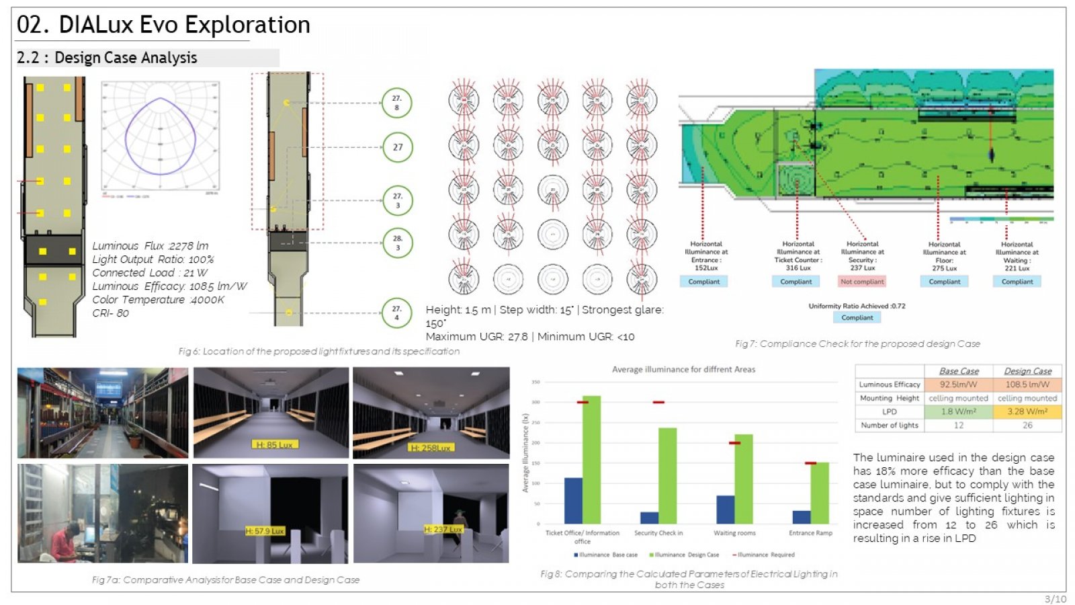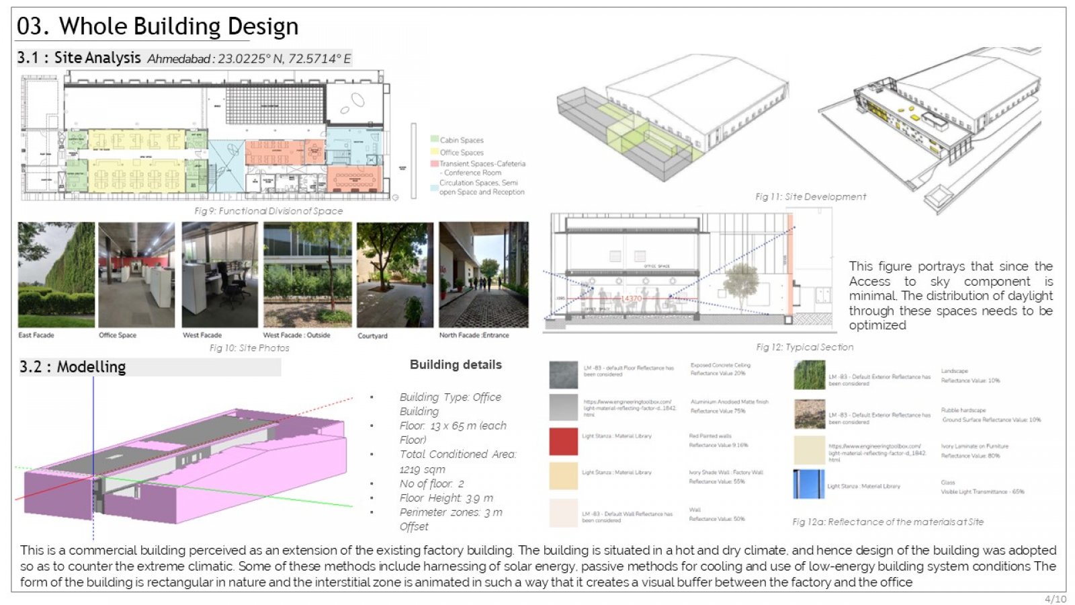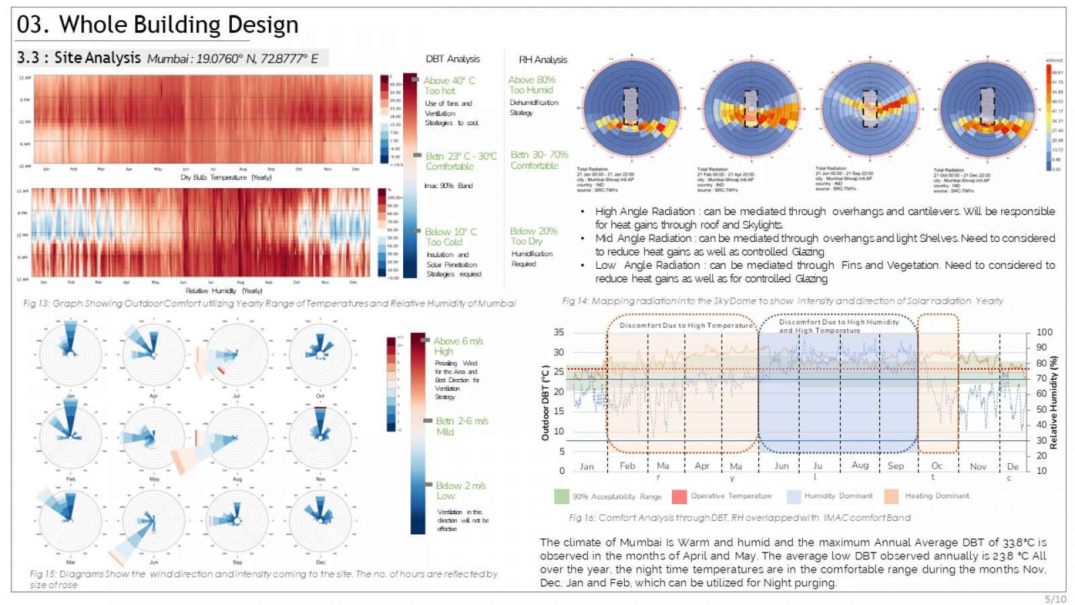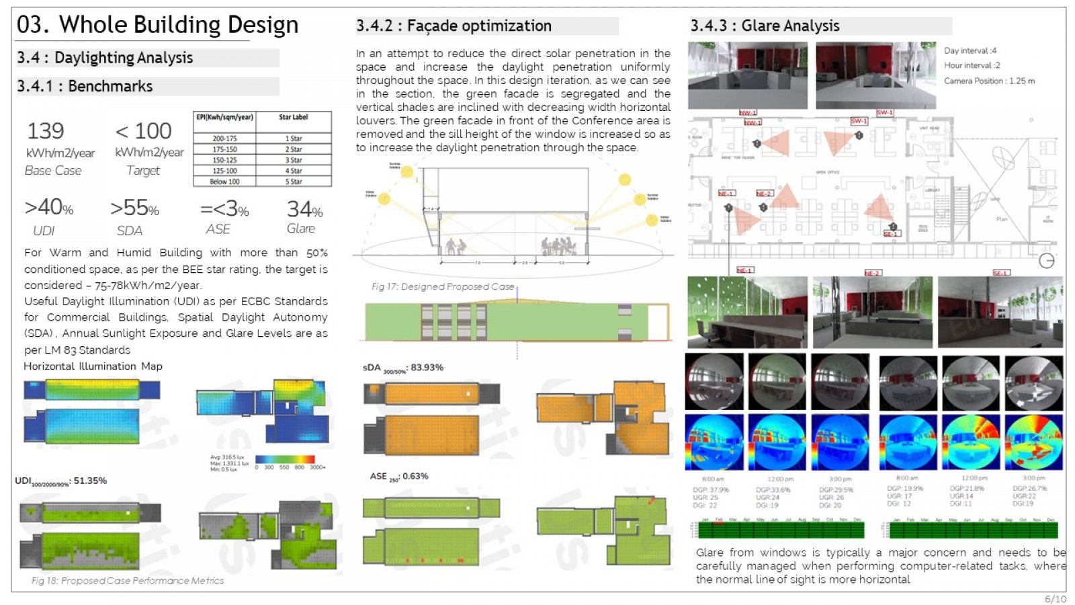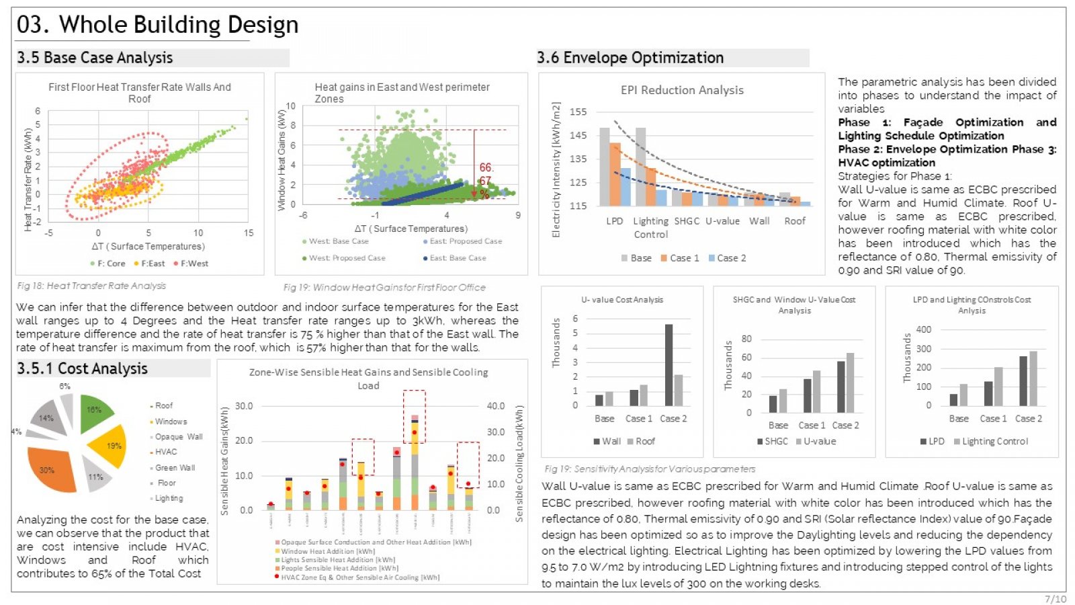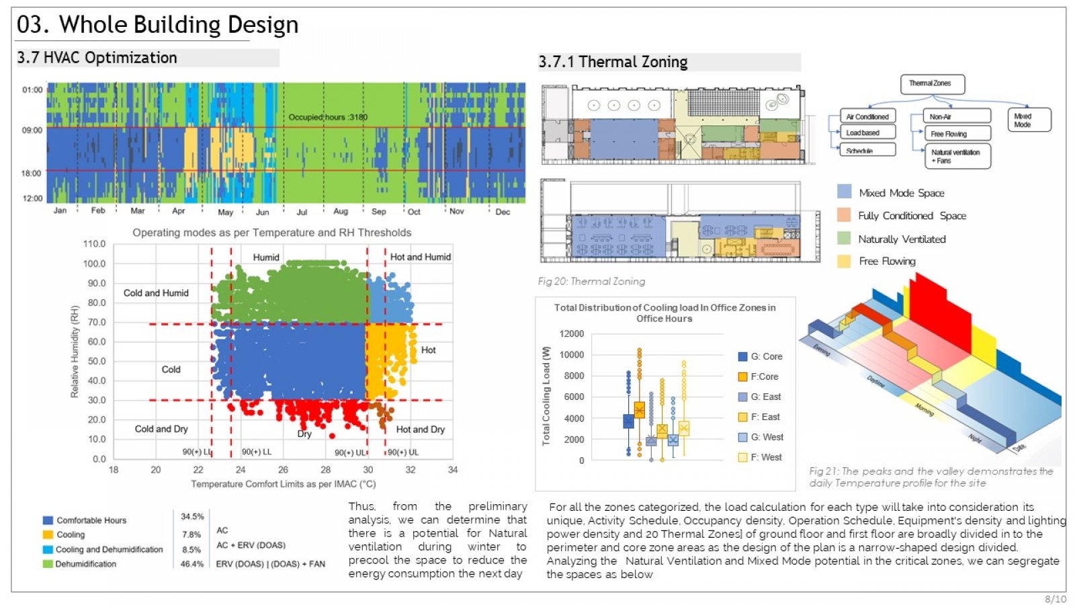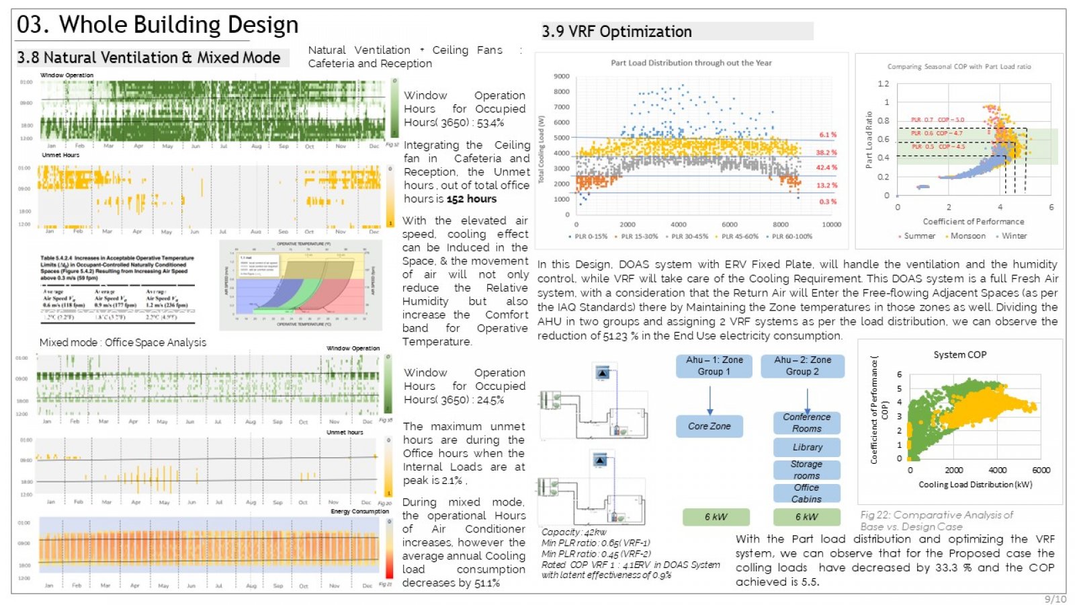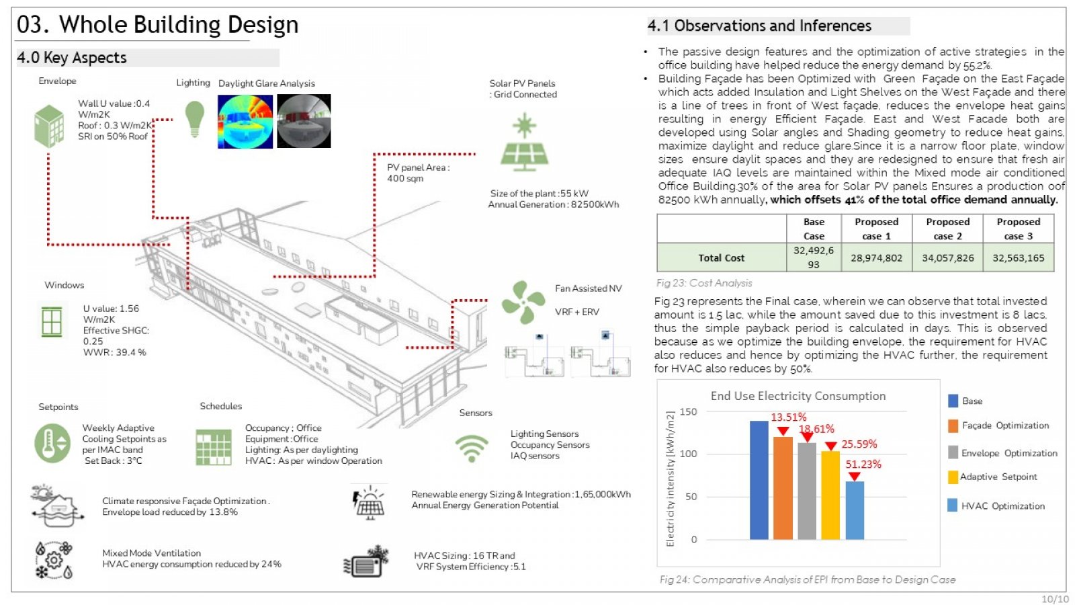Your browser is out-of-date!
For a richer surfing experience on our website, please update your browser. Update my browser now!
For a richer surfing experience on our website, please update your browser. Update my browser now!
The Lighting and Integrated Design Lab was a thorough learning module which included daylighting assessment, artificial lighting Designing and Analysis and Façade designing iteration to integrate the Daylighting distribution throughout the space. The whole building Design Module was designed to assist in gaining perspective on the order of magnitude of energy usage in the buildings and to demonstrate a comprehensive list of potential energy conservation measures. The thorough Analysis of the building Included Climate Analysis, Façade and Envelope optimizations', Daylighting Optimizations' and Ventilation and HVAC optimization to reduce the operation consumption and increase the seasonal efficiency of the building.
