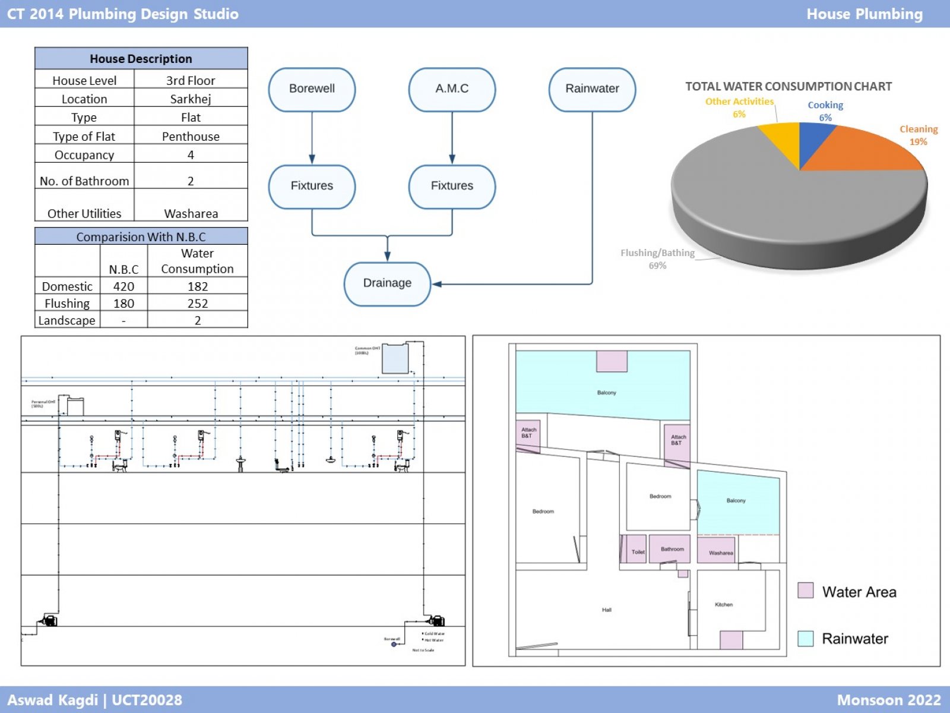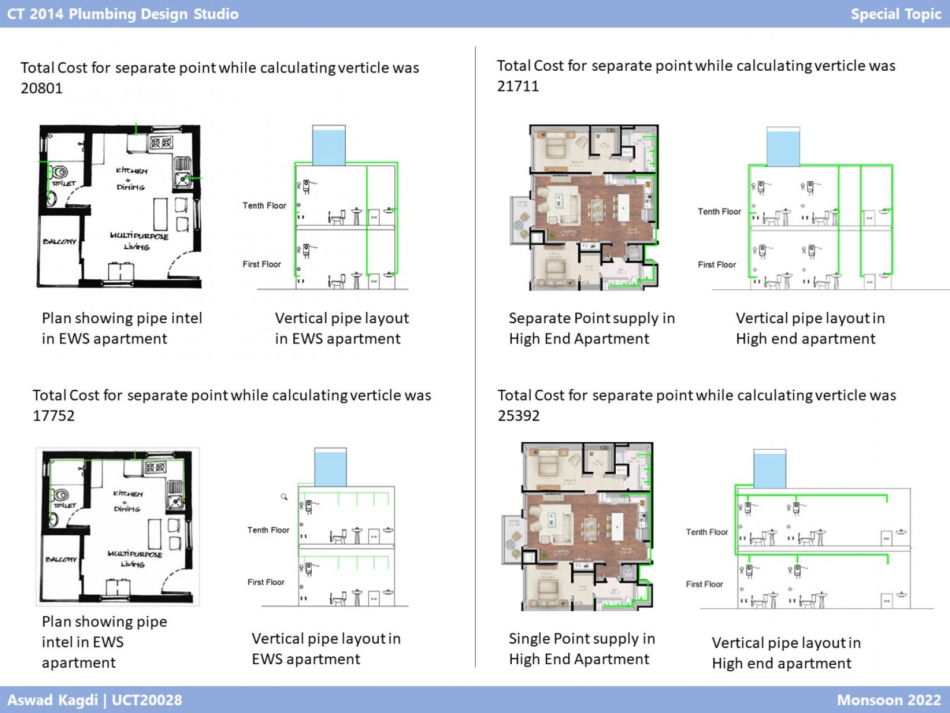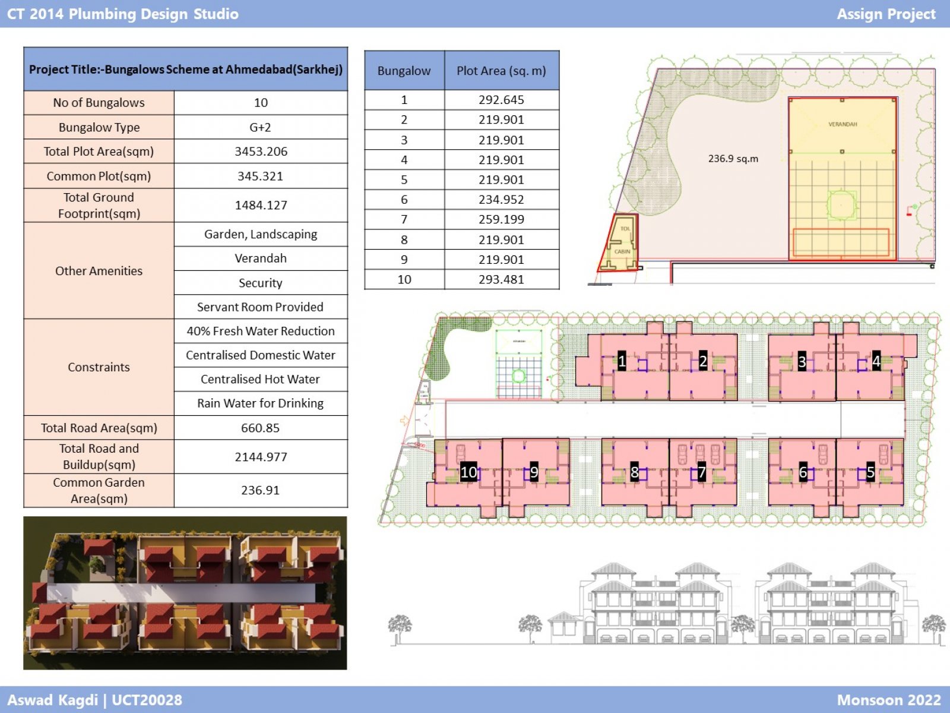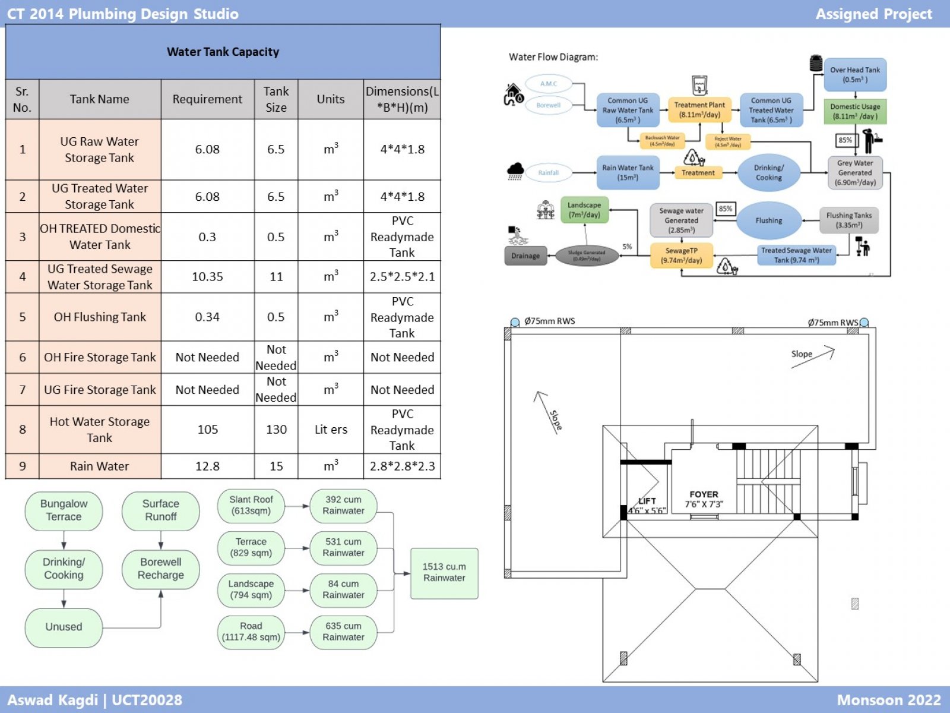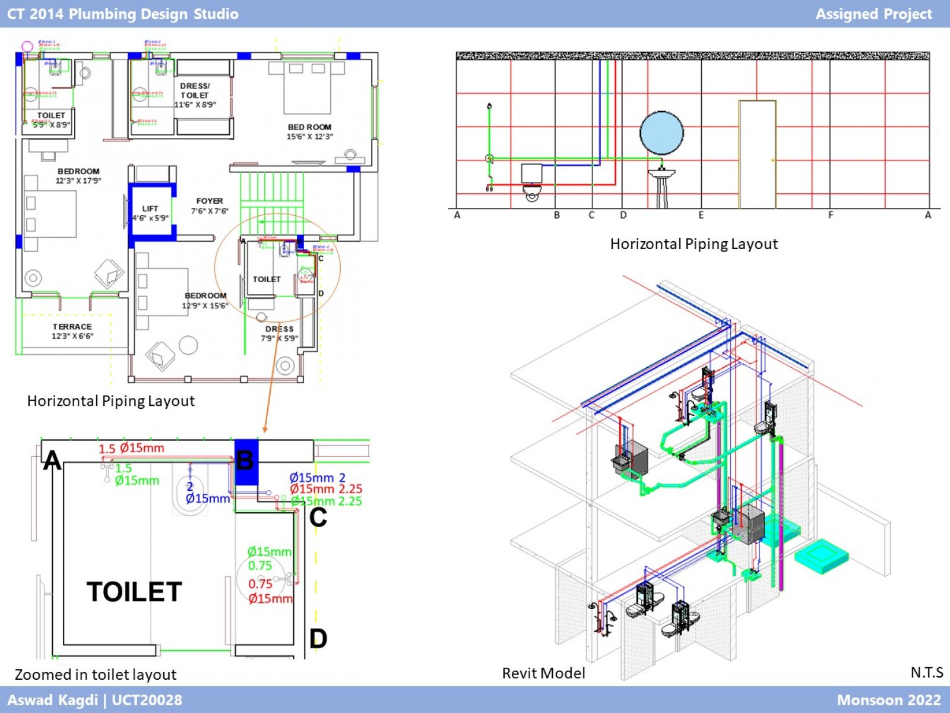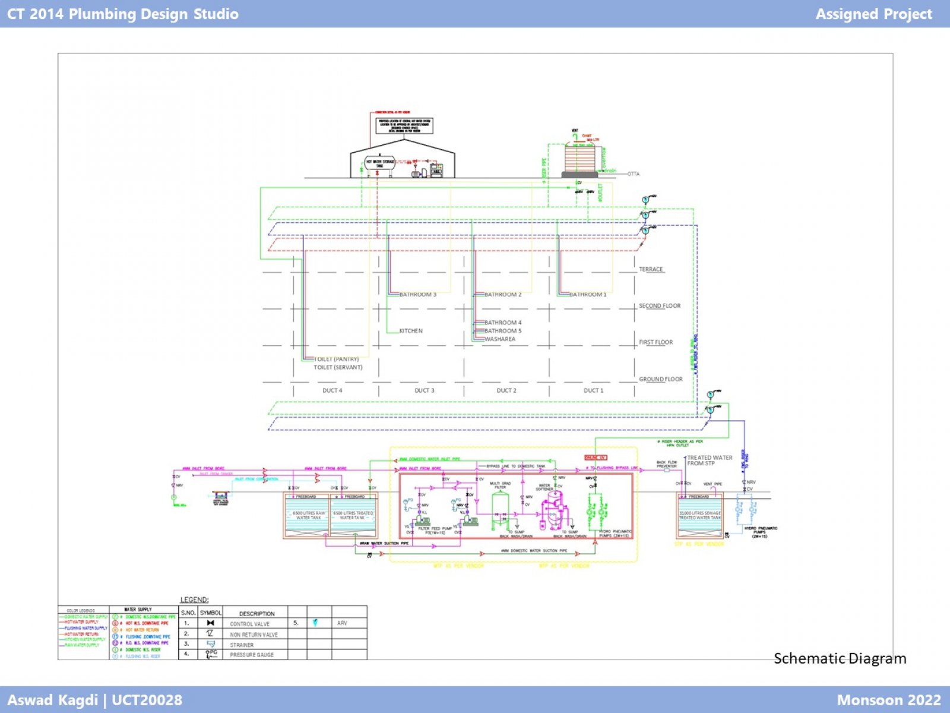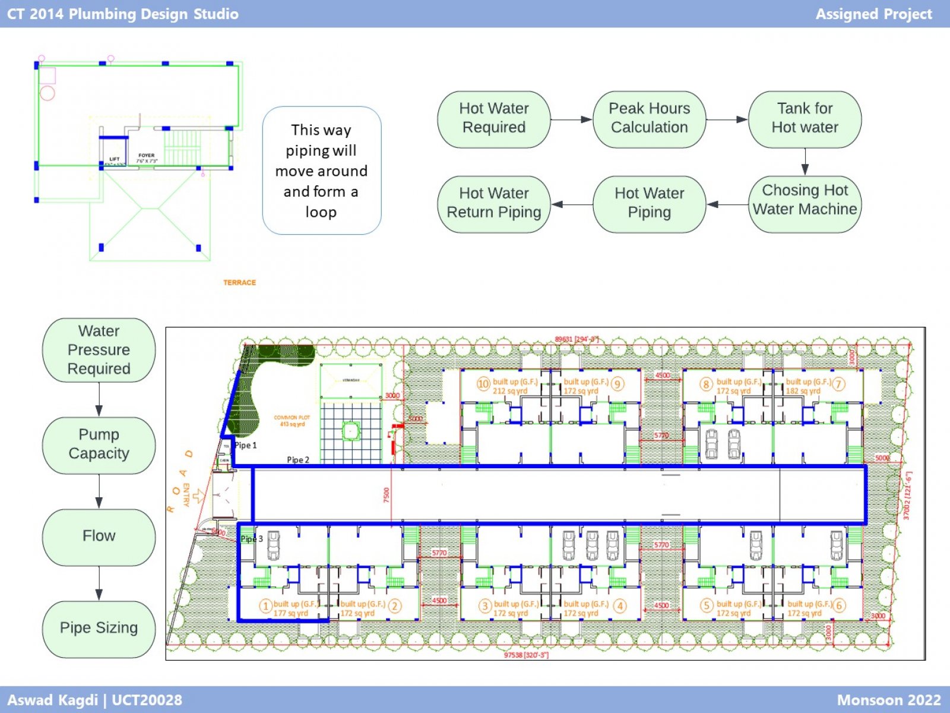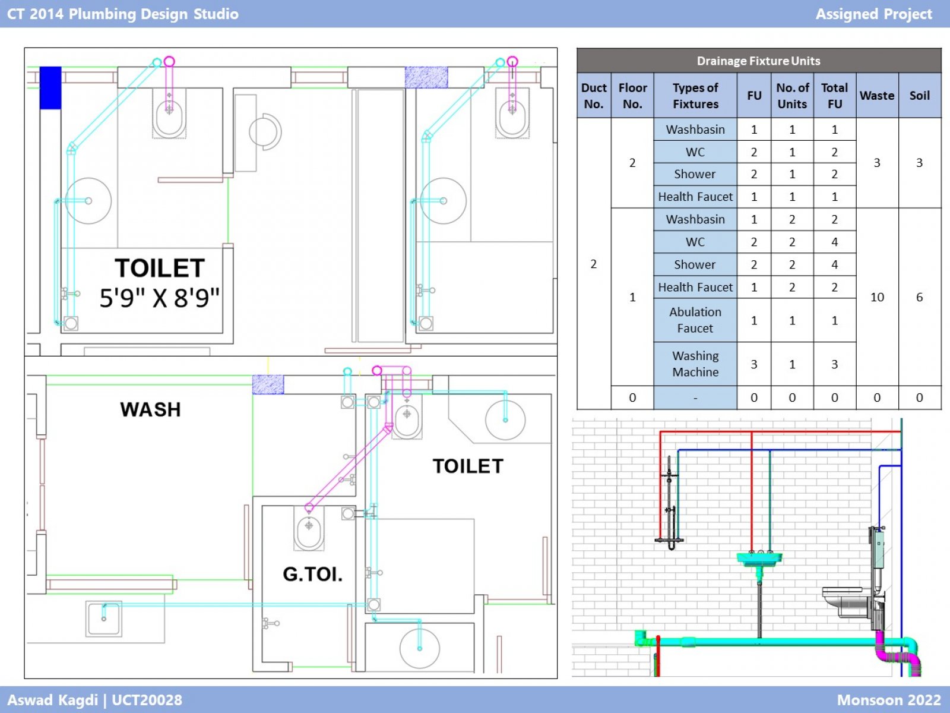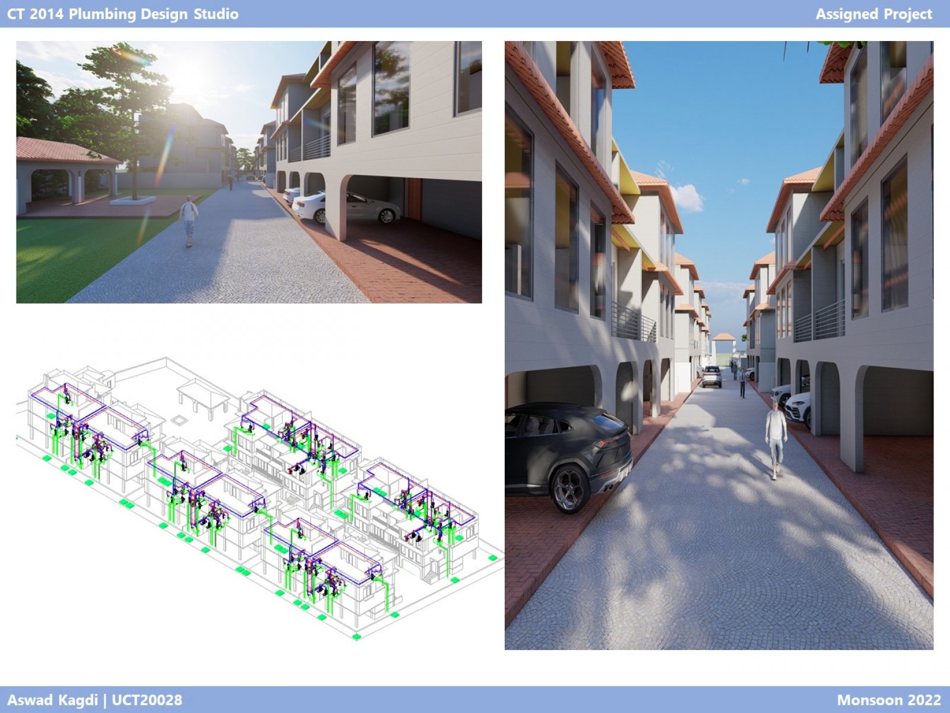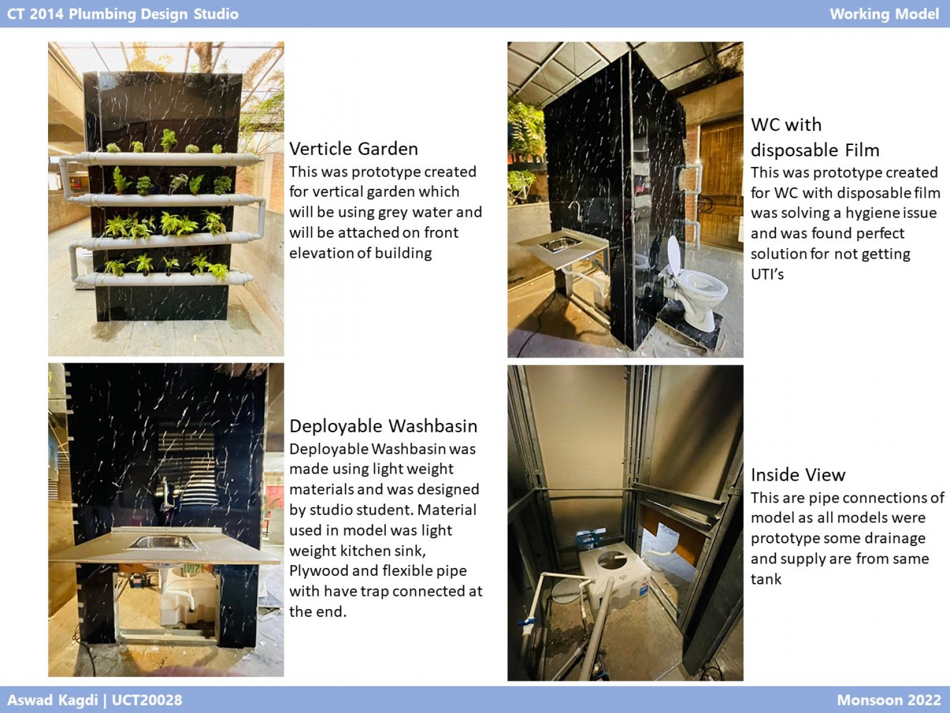Your browser is out-of-date!
For a richer surfing experience on our website, please update your browser. Update my browser now!
For a richer surfing experience on our website, please update your browser. Update my browser now!
By practising the activities in this course, I learned a lot about plumbing after finishing this studio. The first activity allowed me to monitor several systems in my home while also learning the fundamentals of plumbing. The second task helped me comprehend numerous plumbing-related subjects in depth. In the third exercise, we were given various projects to work on, and we were to design the full plumbing system merely by reviewing the architectural designs. It was the primary job, and we created 3D models in Revit to show the architectural and plumbing designs for the project. The Revit models that were created assisted us in visualising how the actual plumbing will appear.
View Additional Work