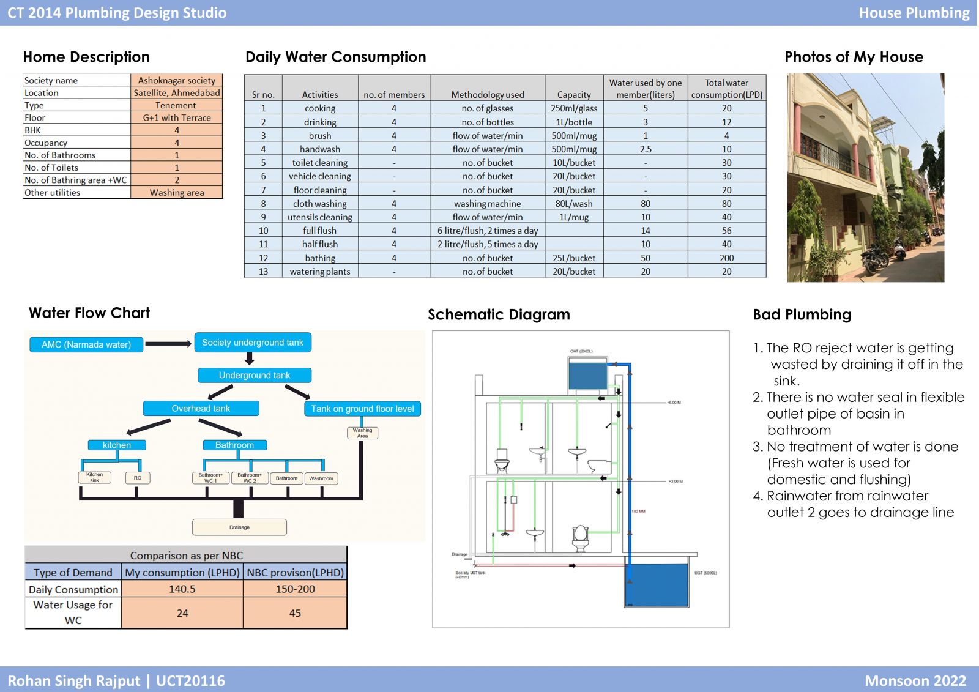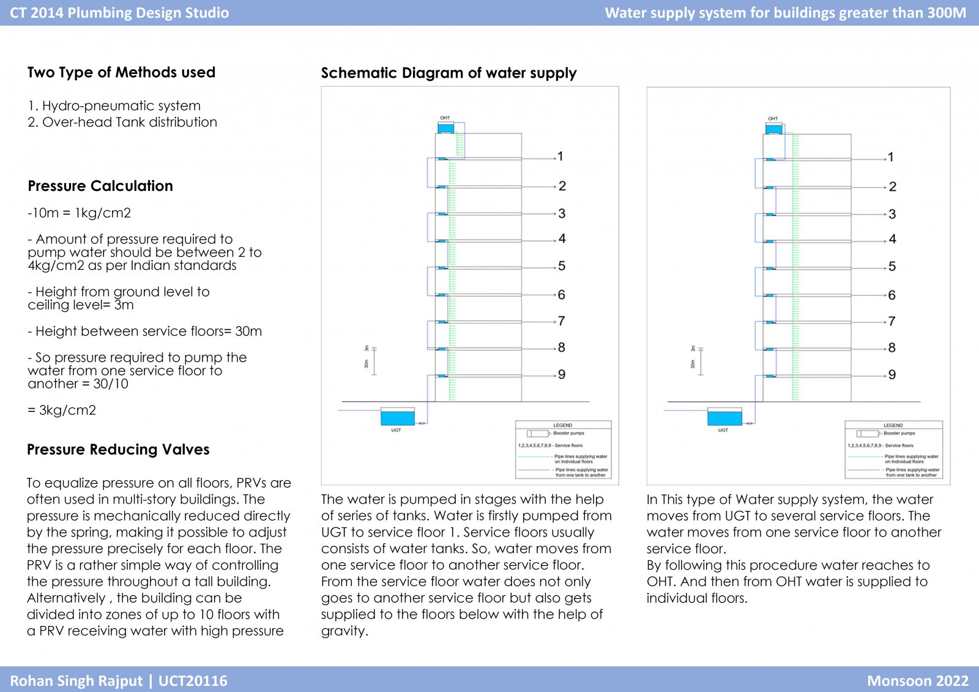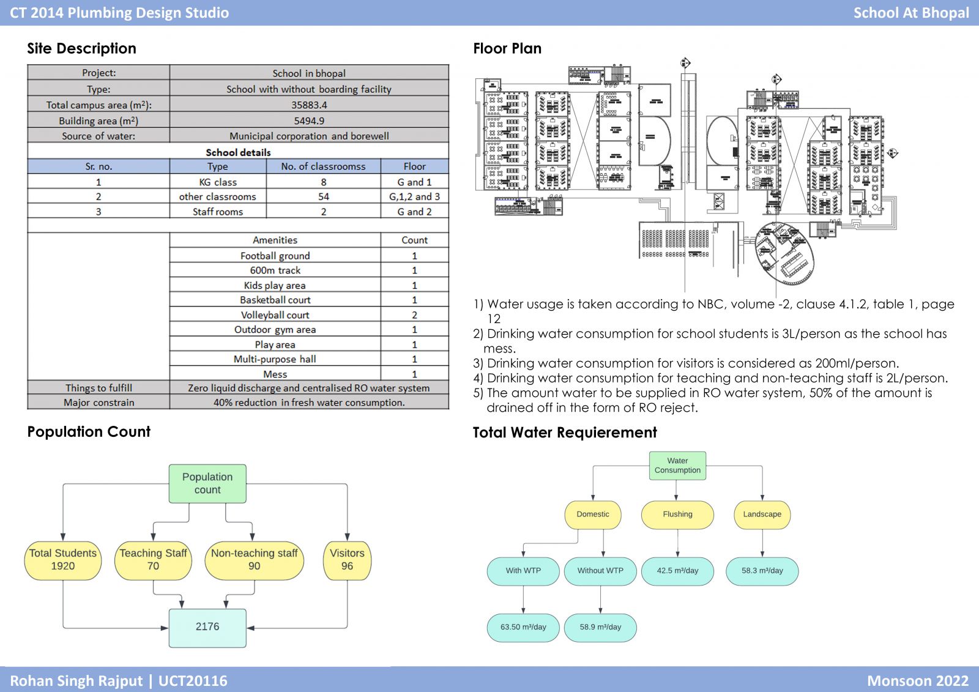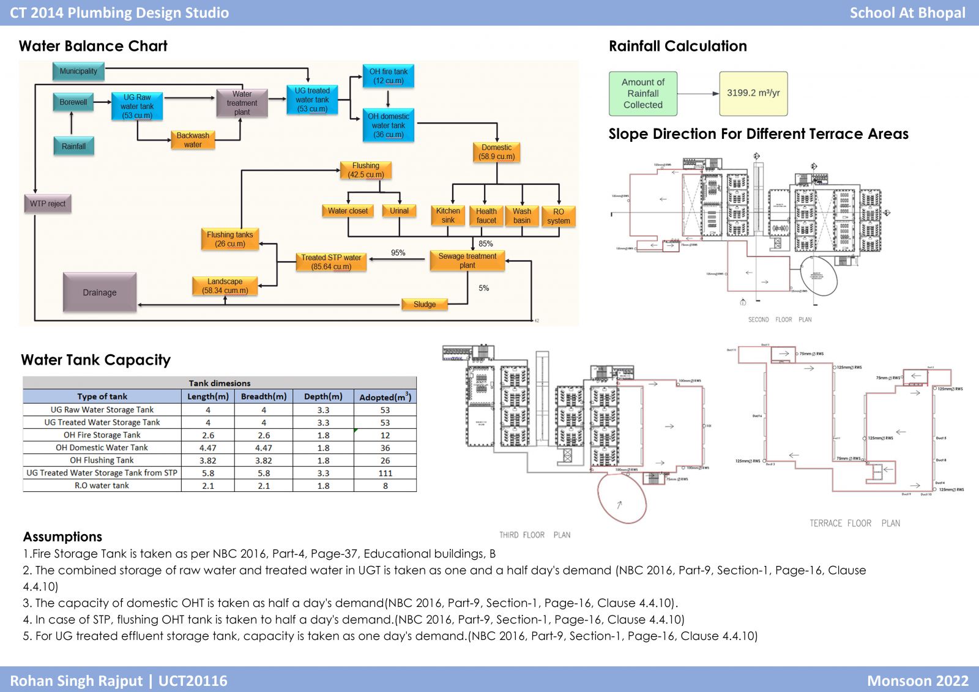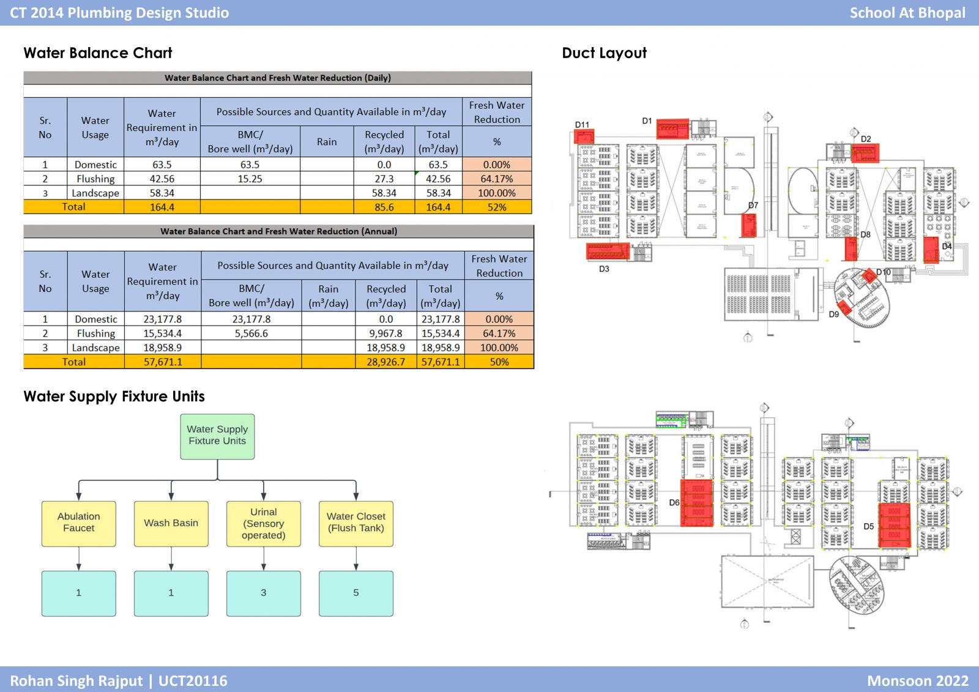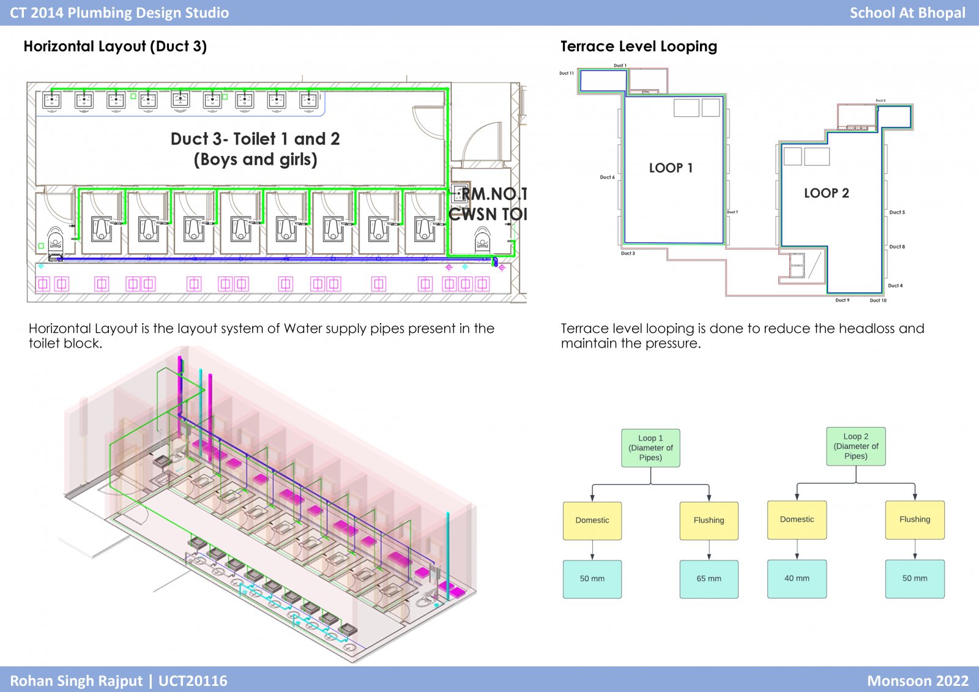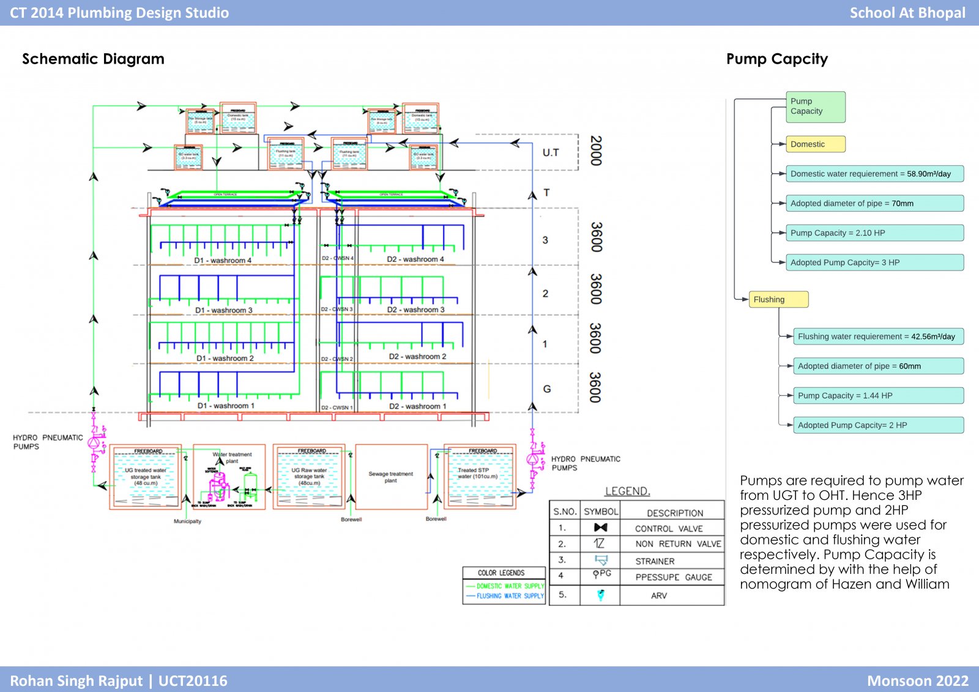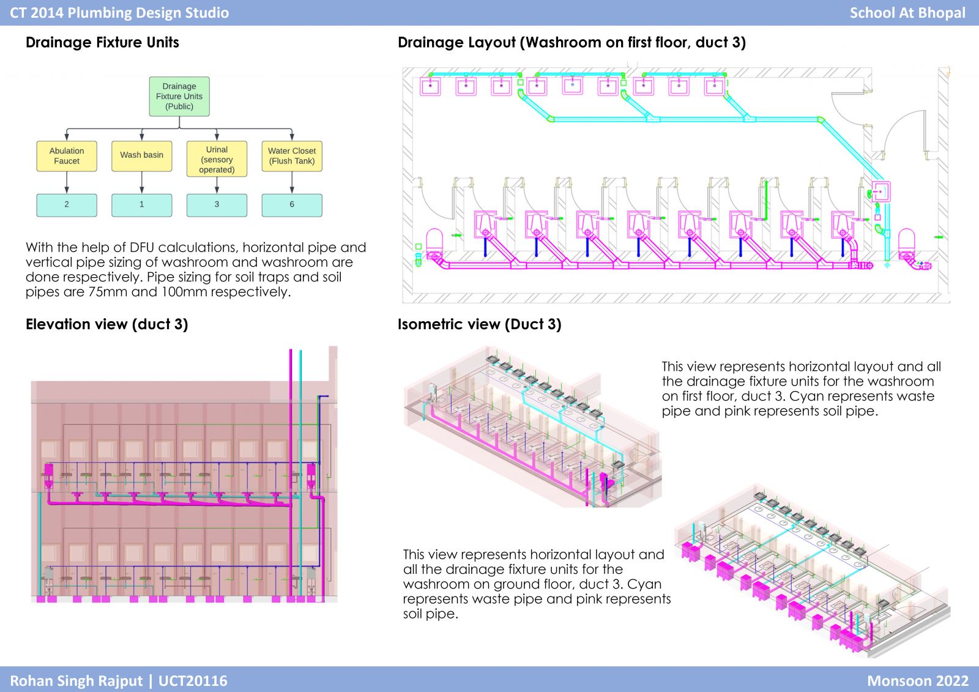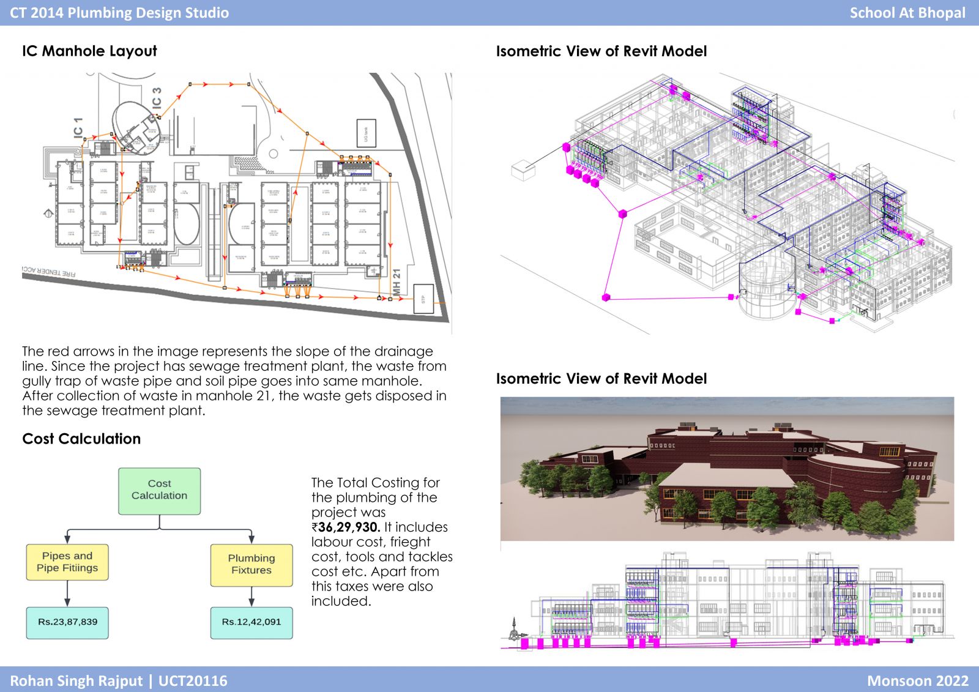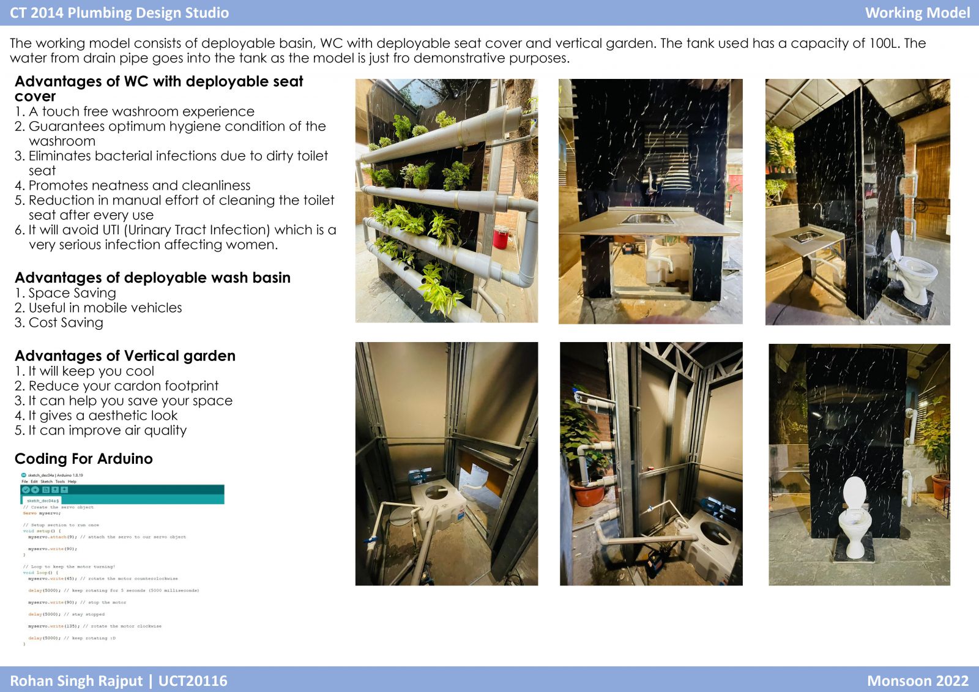Your browser is out-of-date!
For a richer surfing experience on our website, please update your browser. Update my browser now!
For a richer surfing experience on our website, please update your browser. Update my browser now!
The main aim of the plumbing design studio is to plan and design economical and sustainable plumbing services. This studio is divided into 4 parts. Firstly we began with house plumbing which focuses on different plumbing fixtures in our household. Then for the second part , everyone was assigned with a special topic. The main part of the studio was plumbing design of a assigned project in which i was allotted with a school in the city of Bhopal. The last part was making of 1:1 working model with three different proposals.
View Additional Work