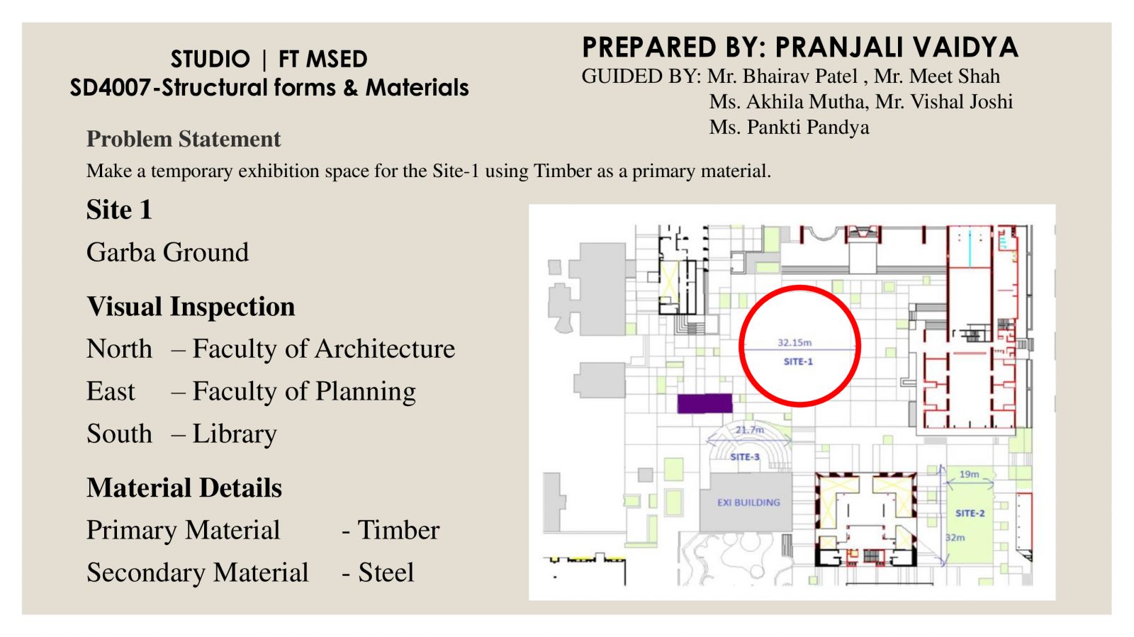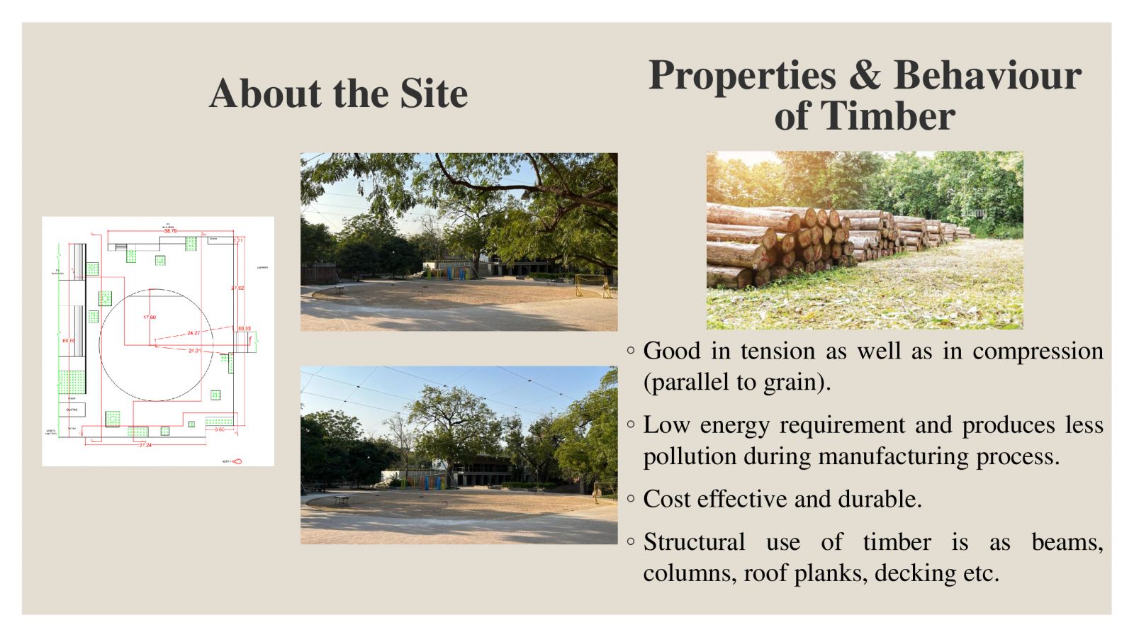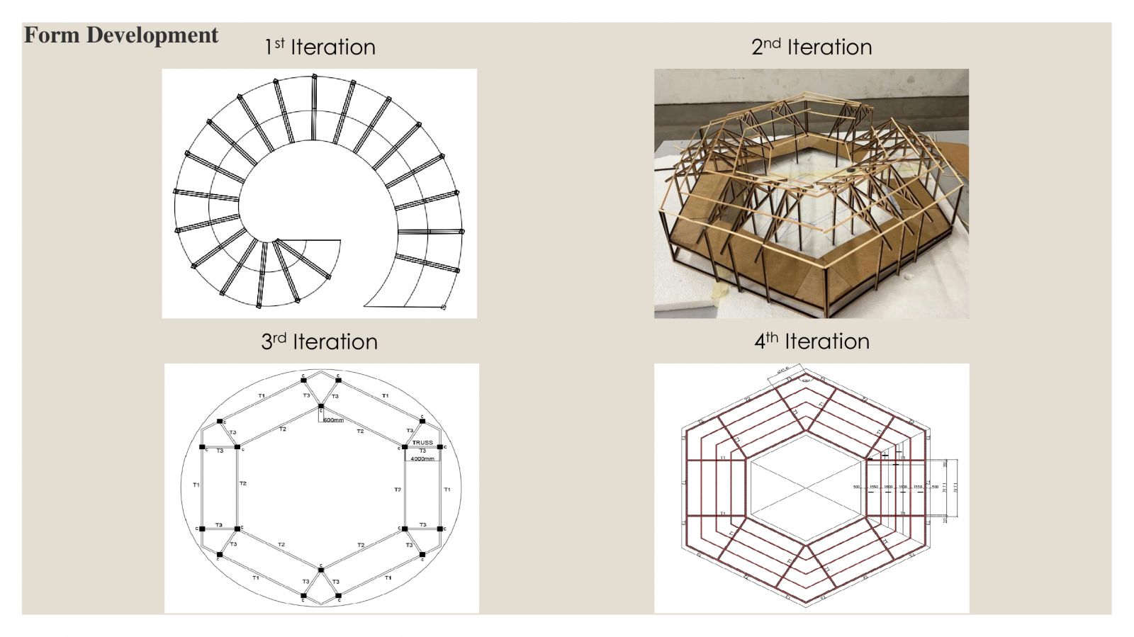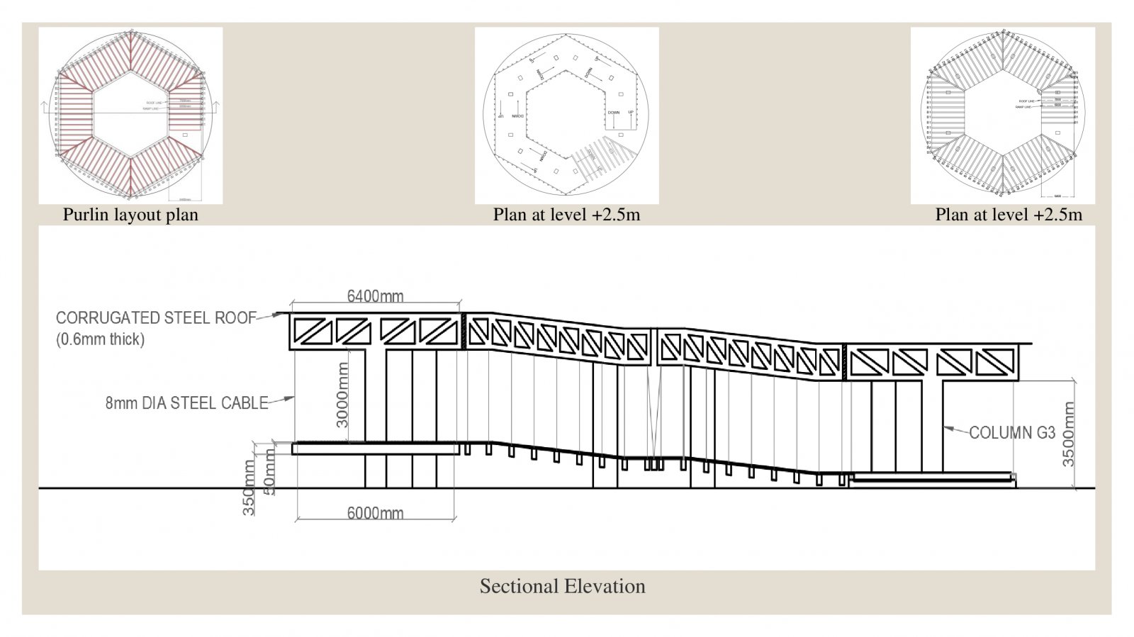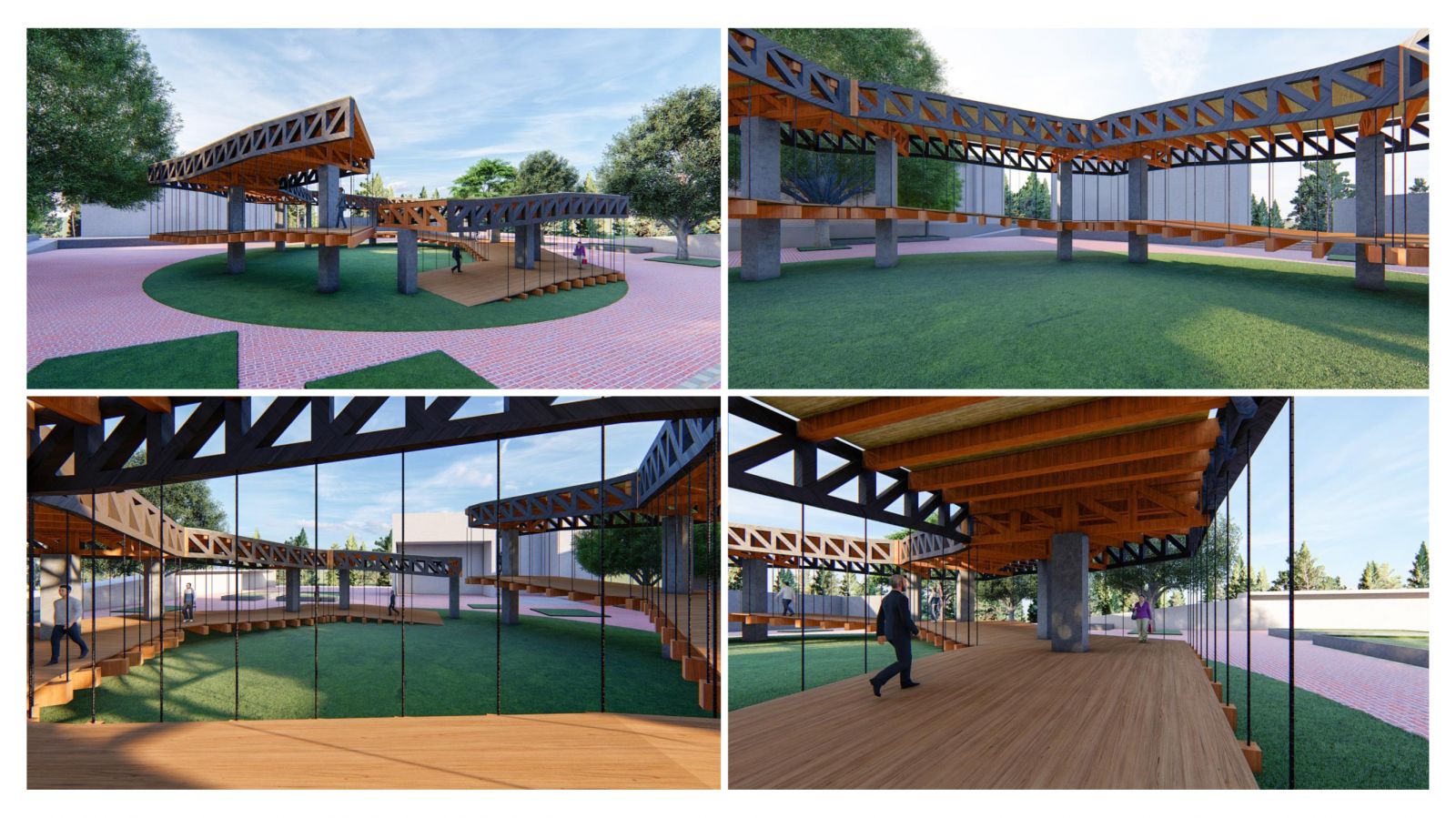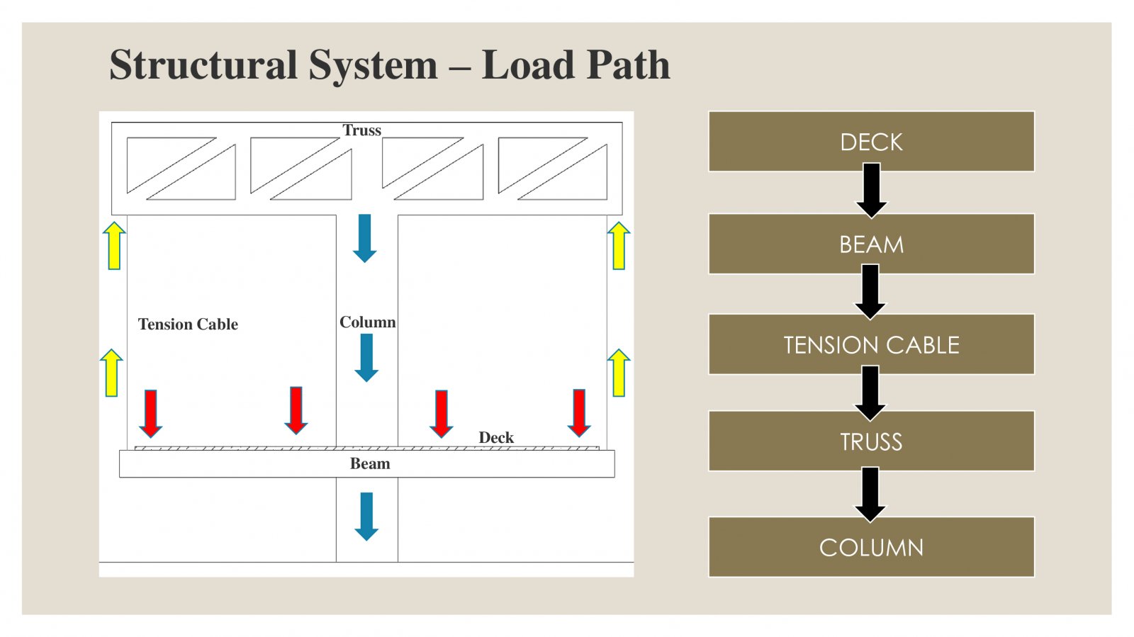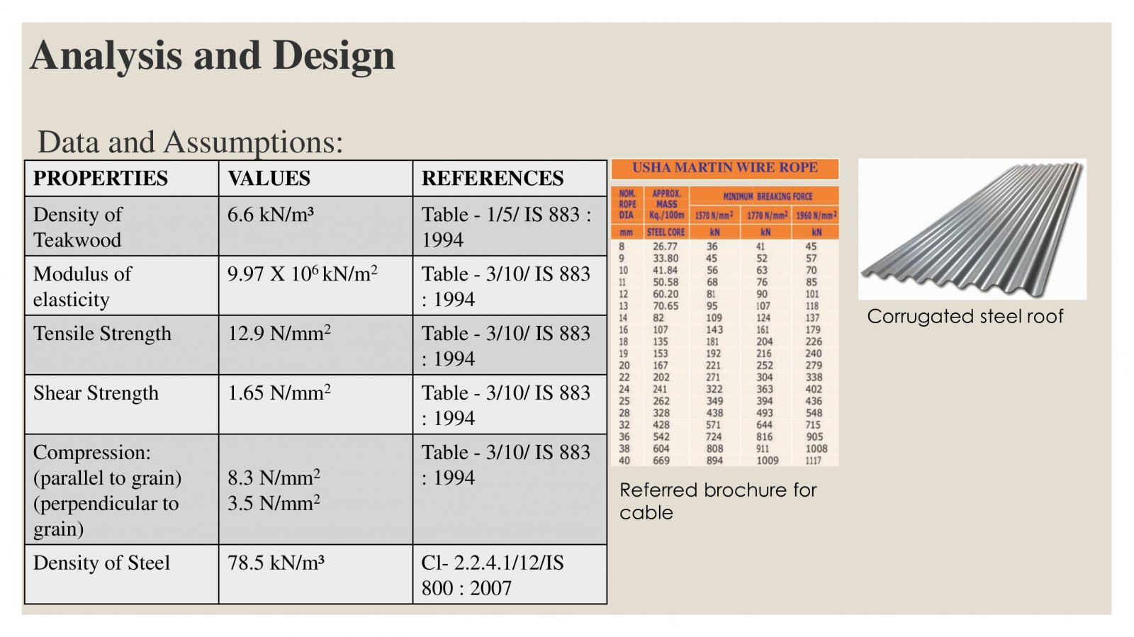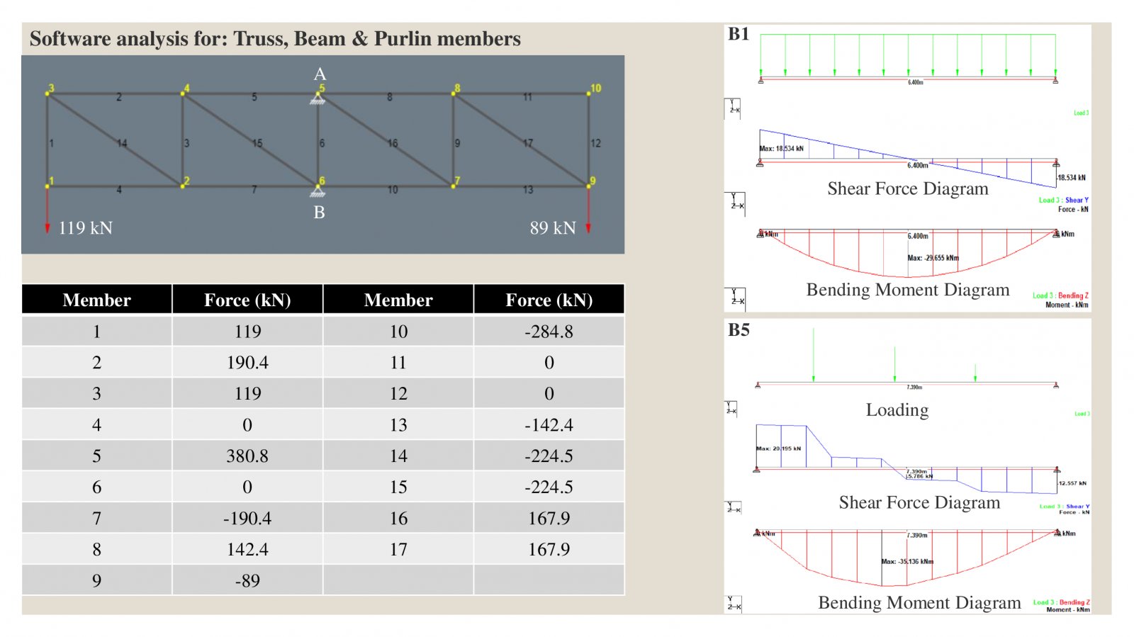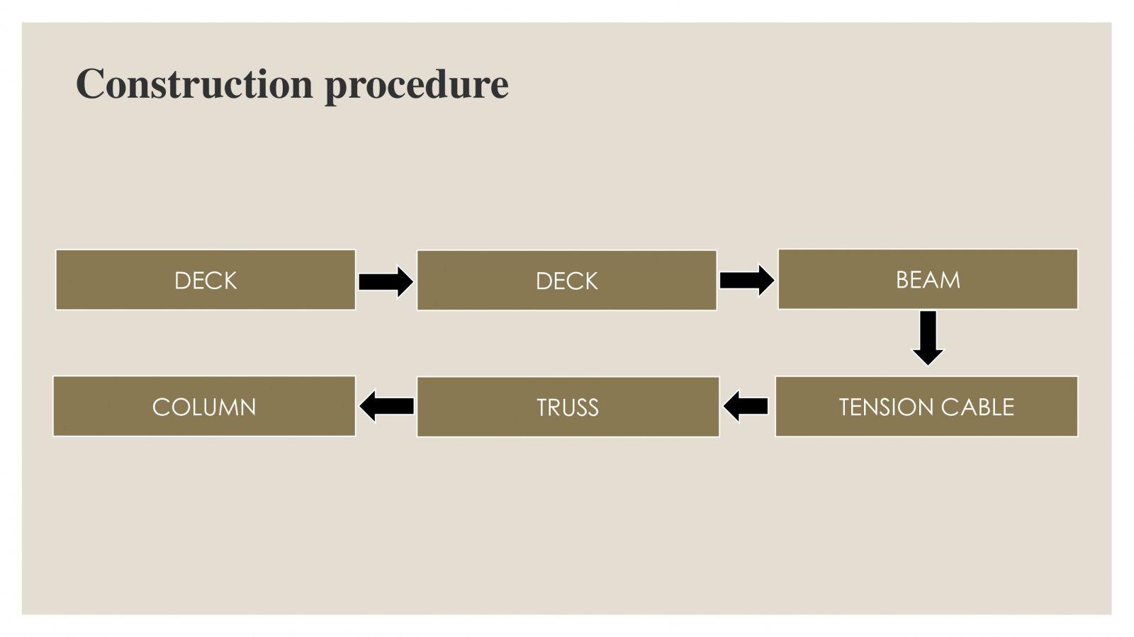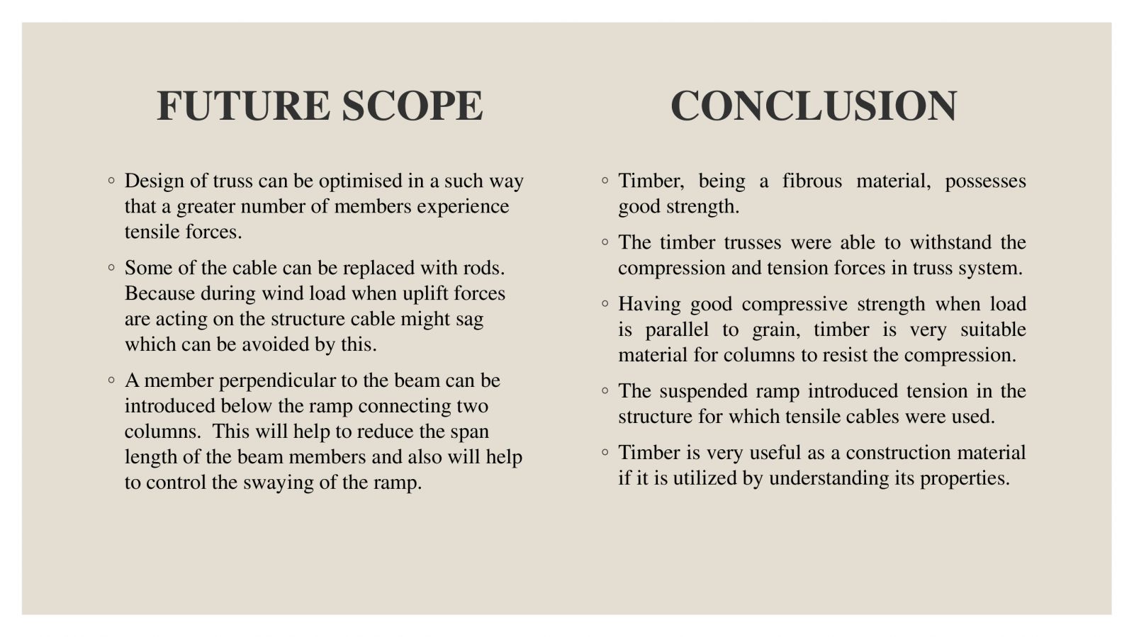Your browser is out-of-date!
For a richer surfing experience on our website, please update your browser. Update my browser now!
For a richer surfing experience on our website, please update your browser. Update my browser now!
This studio project gave us an opportunity to create an unique architectural form using inspirations from various case studies. The same was then analysed manually as well as using software and the results were compared and interpreted for understanding the design concepts. Timber as a construction material was explored and its properties were utilized considering its strengths and limitations.
