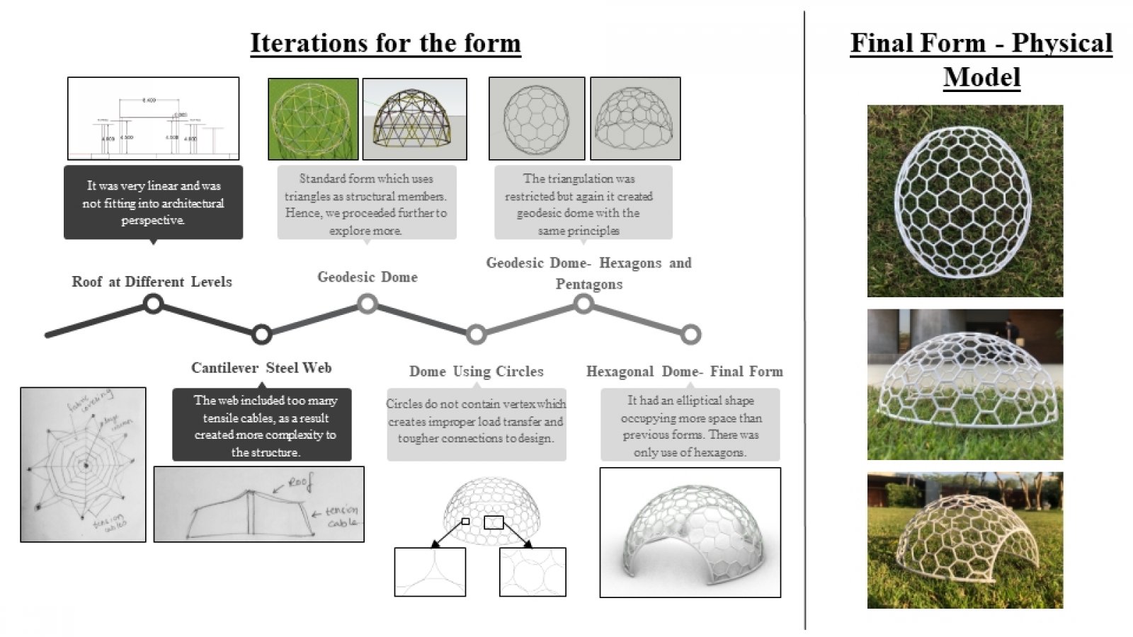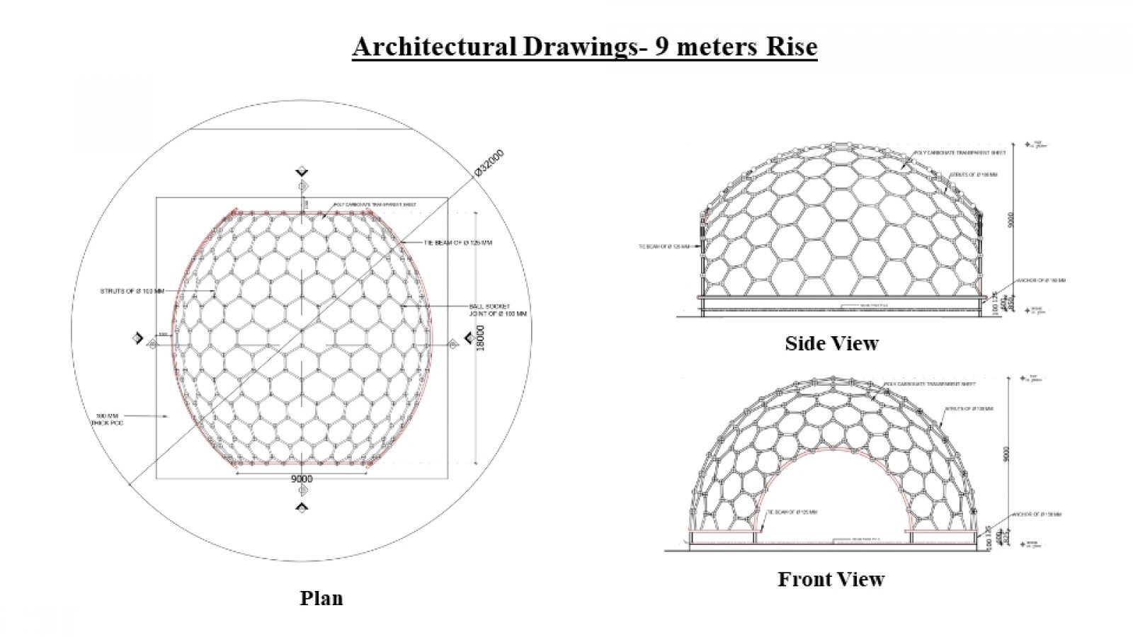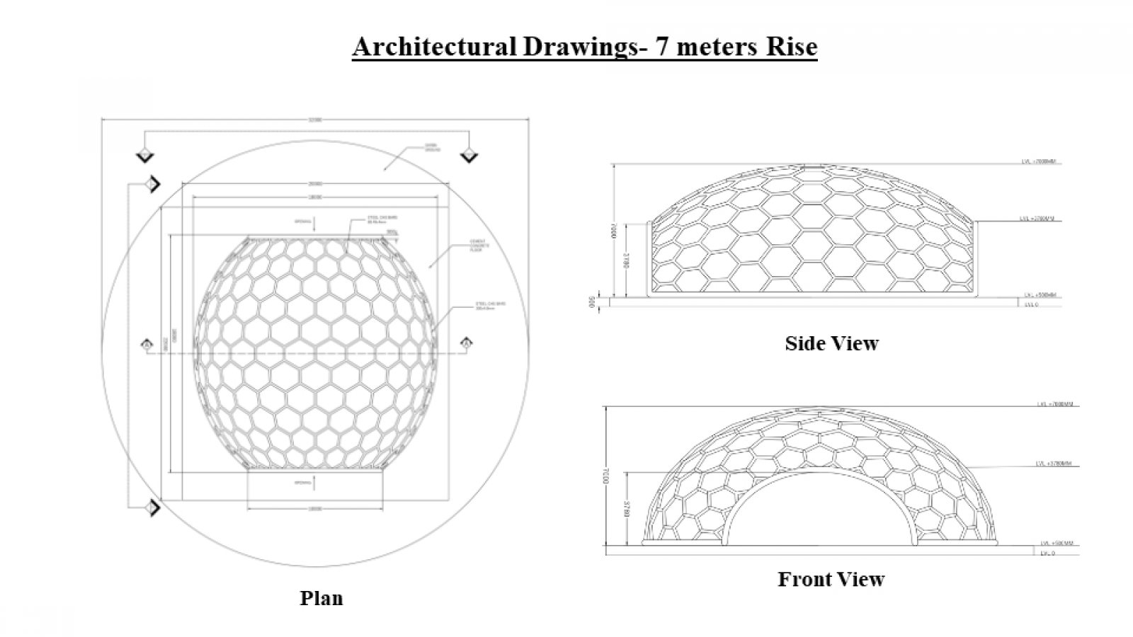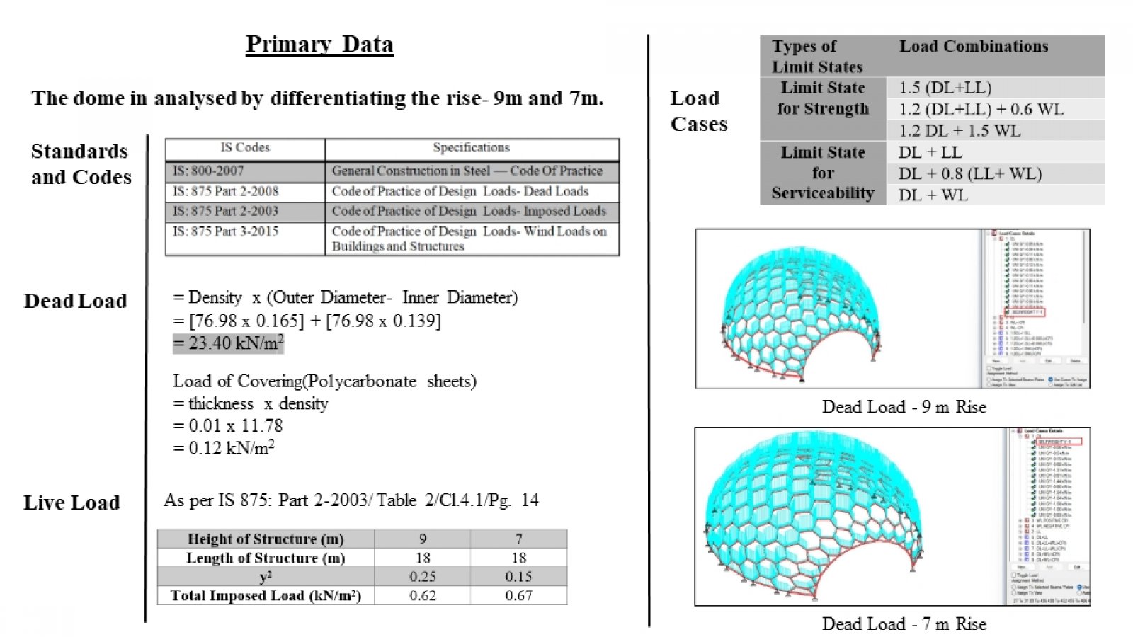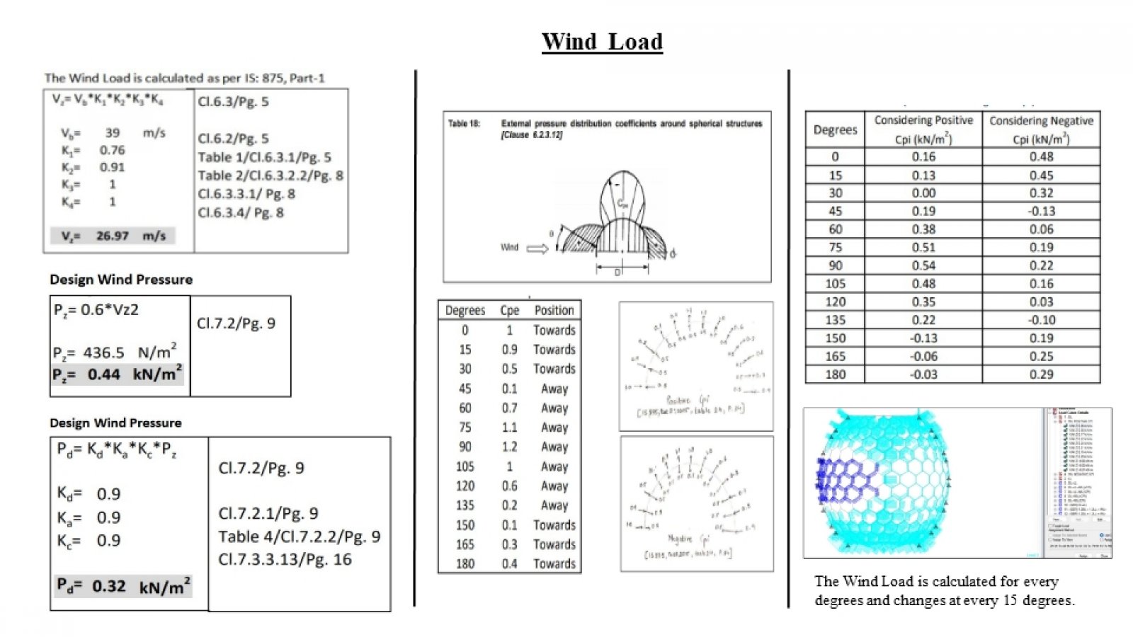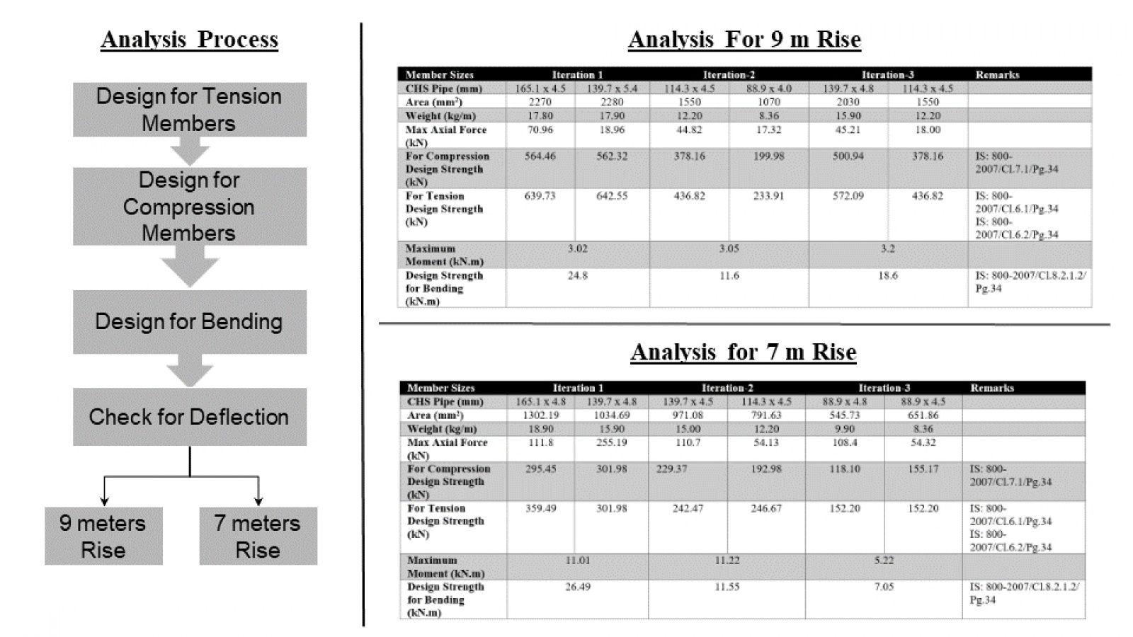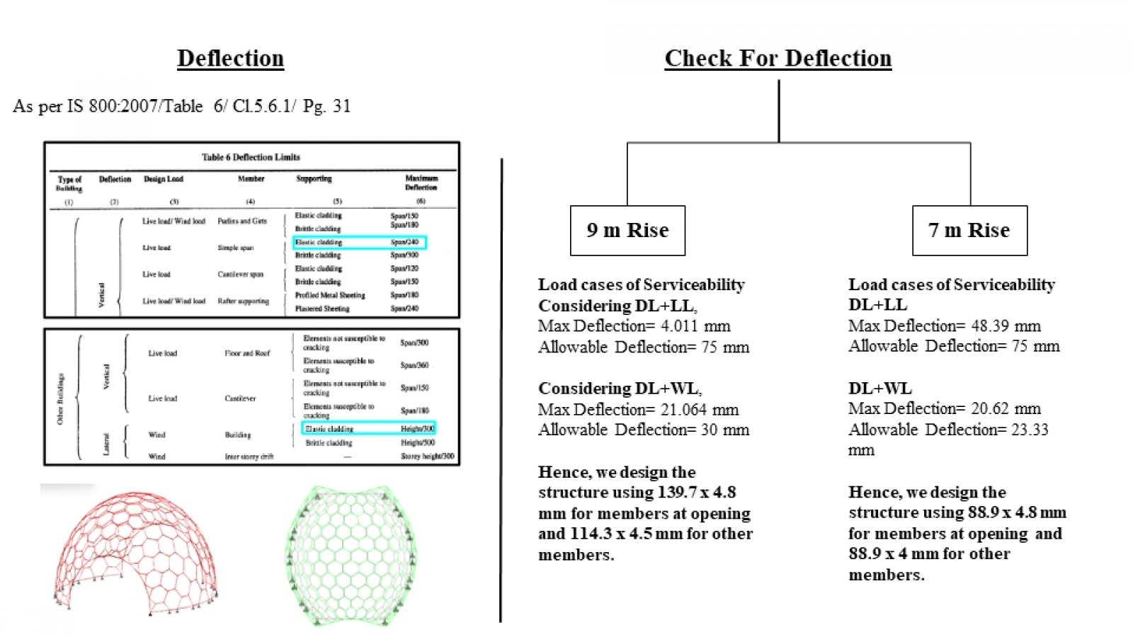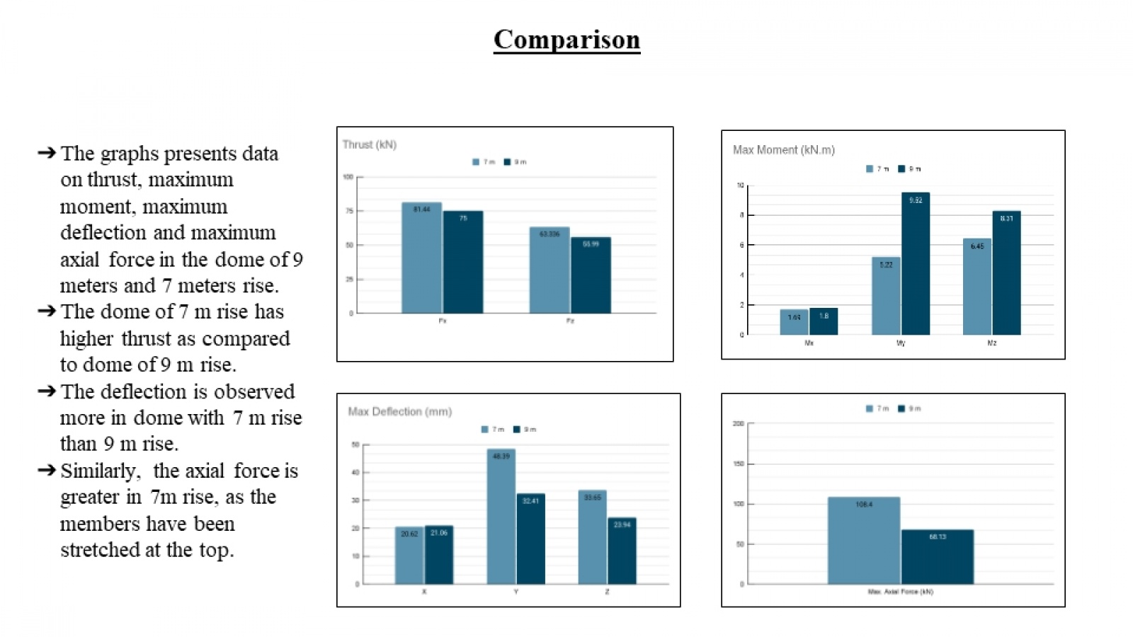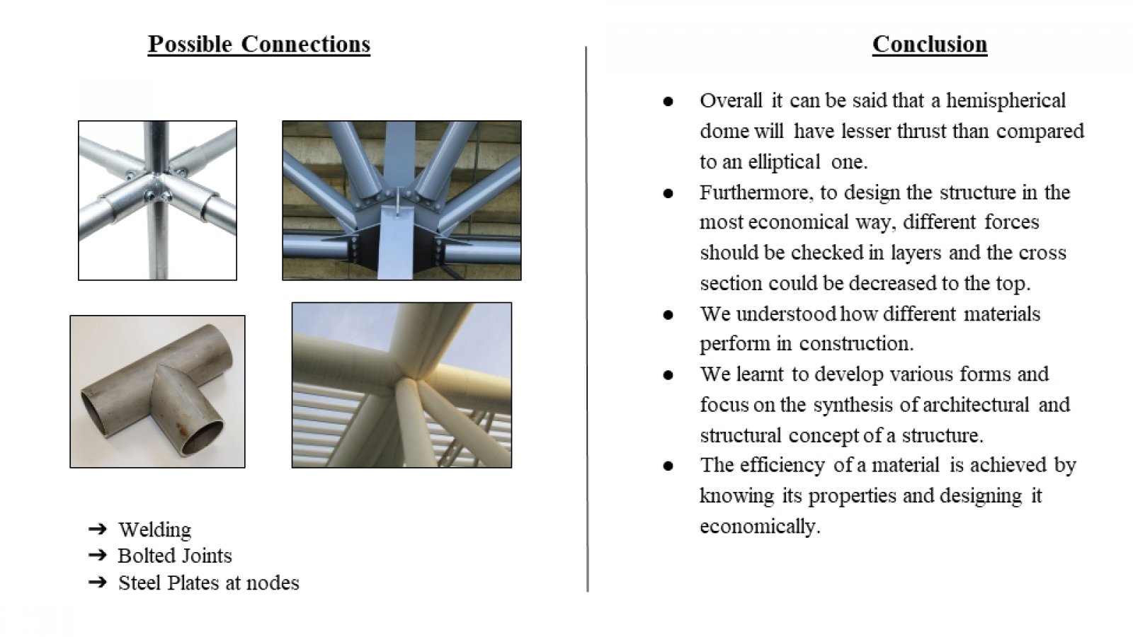Your browser is out-of-date!
For a richer surfing experience on our website, please update your browser. Update my browser now!
For a richer surfing experience on our website, please update your browser. Update my browser now!
TEMPORARY EXHIBITION SPACE: HEXAGONAL DOME USING STEEL.
The project requires developing a form and analyzing the form for a Temporary Exhibition Space from Circular Hollow Steel sections located at CEPT Garba Ground, Near Lilavati Library, CEPT University. This project focus on form finding, form development, understanding the material to be used, preliminary analysis, and preliminary detailing of the structural components of the project. This is achieved by performing analysis using software like STAAD Pro, RFEM, Rhino 7 & AutoCAD.

