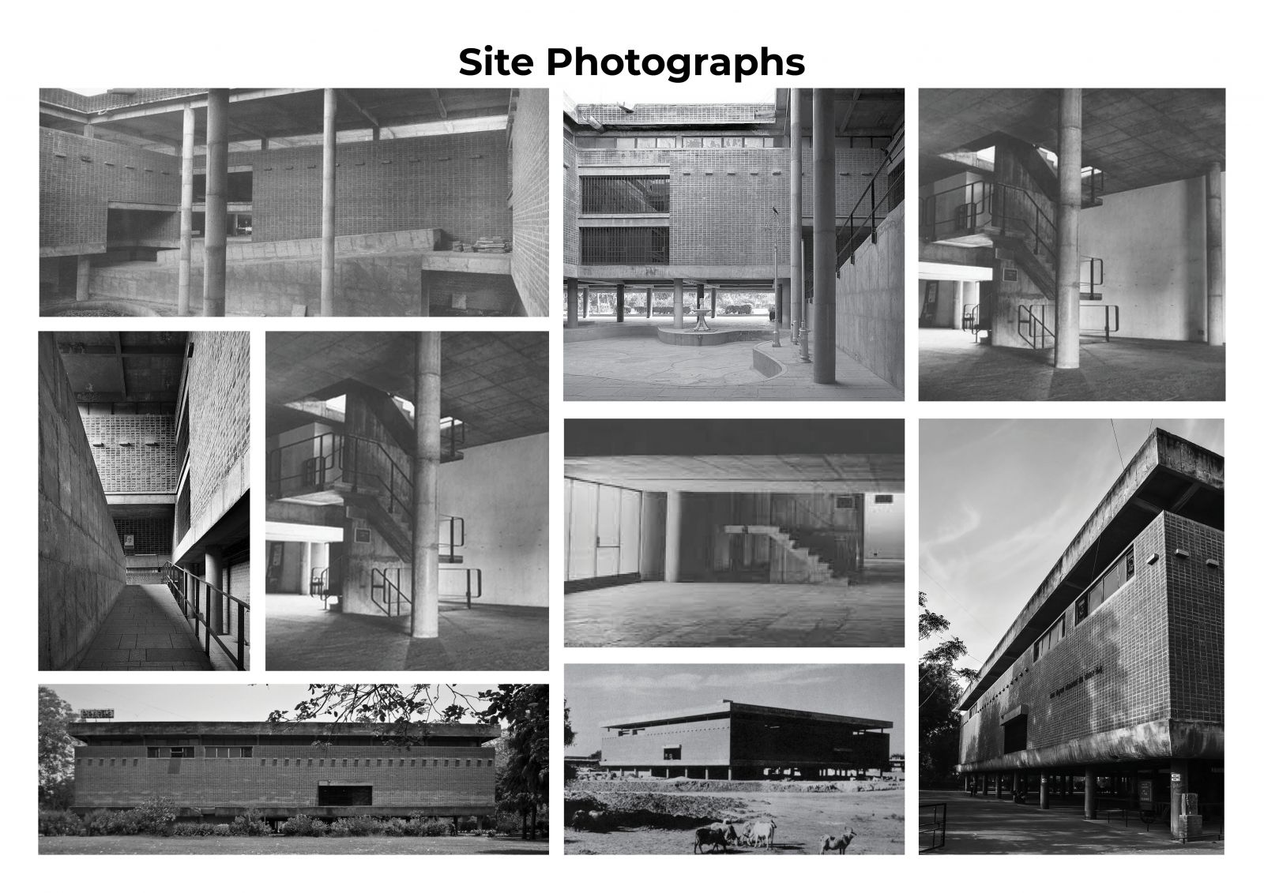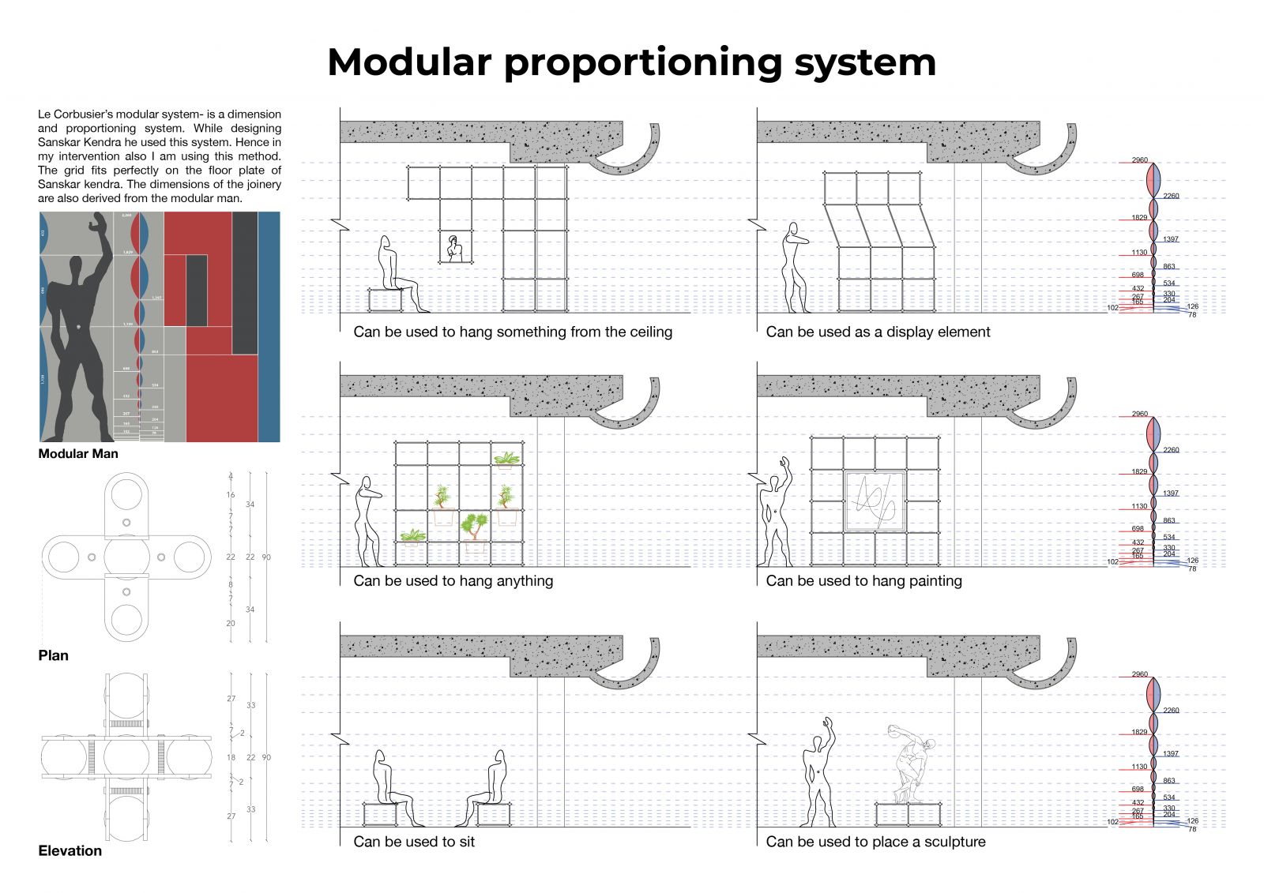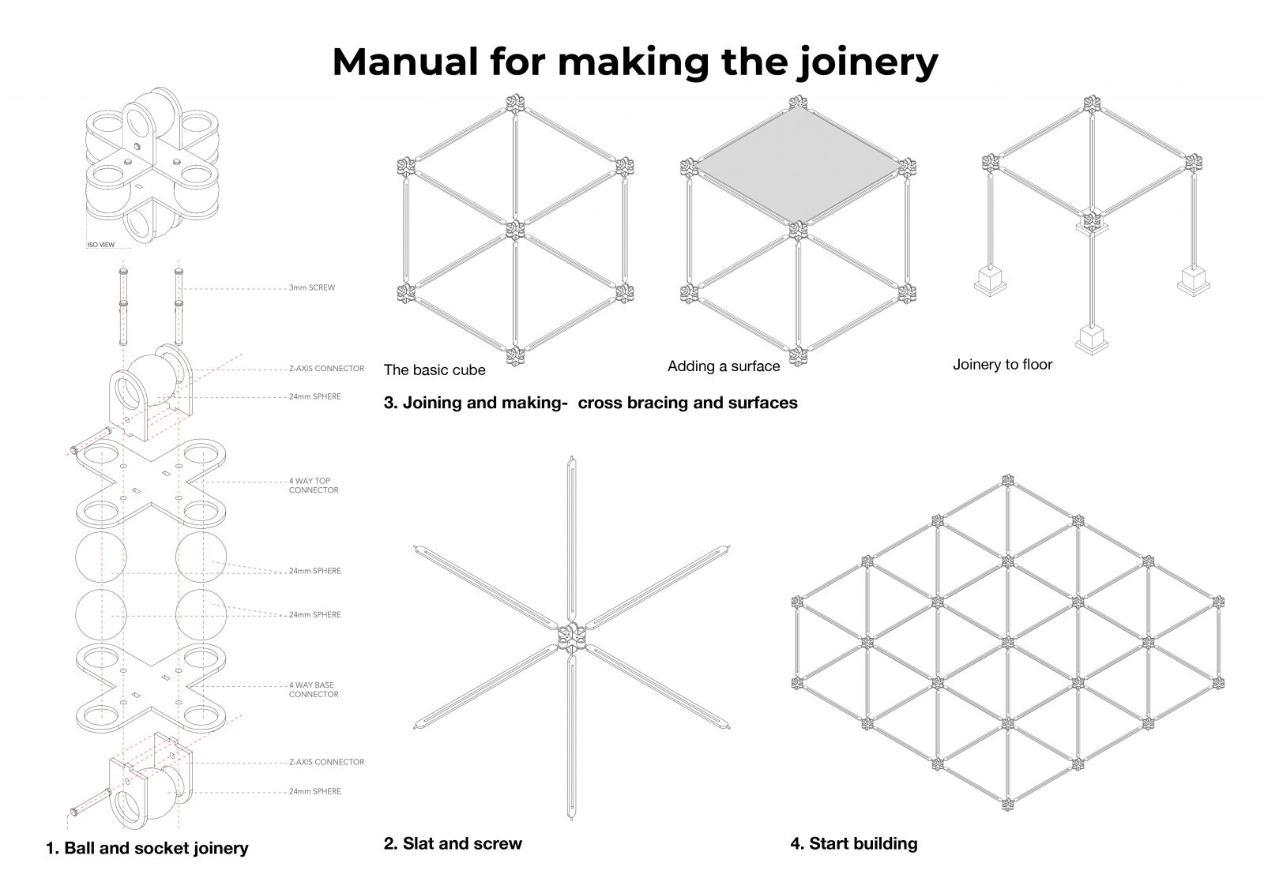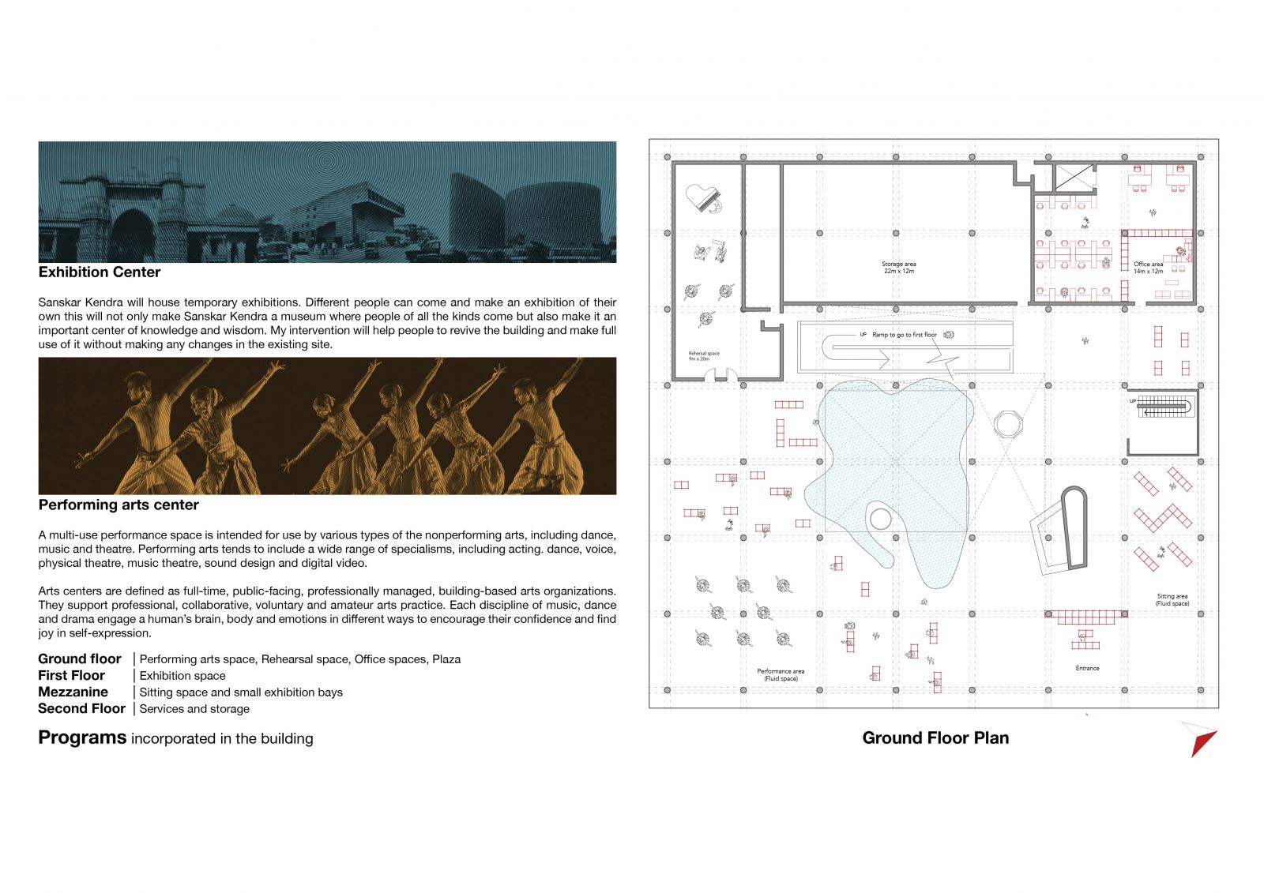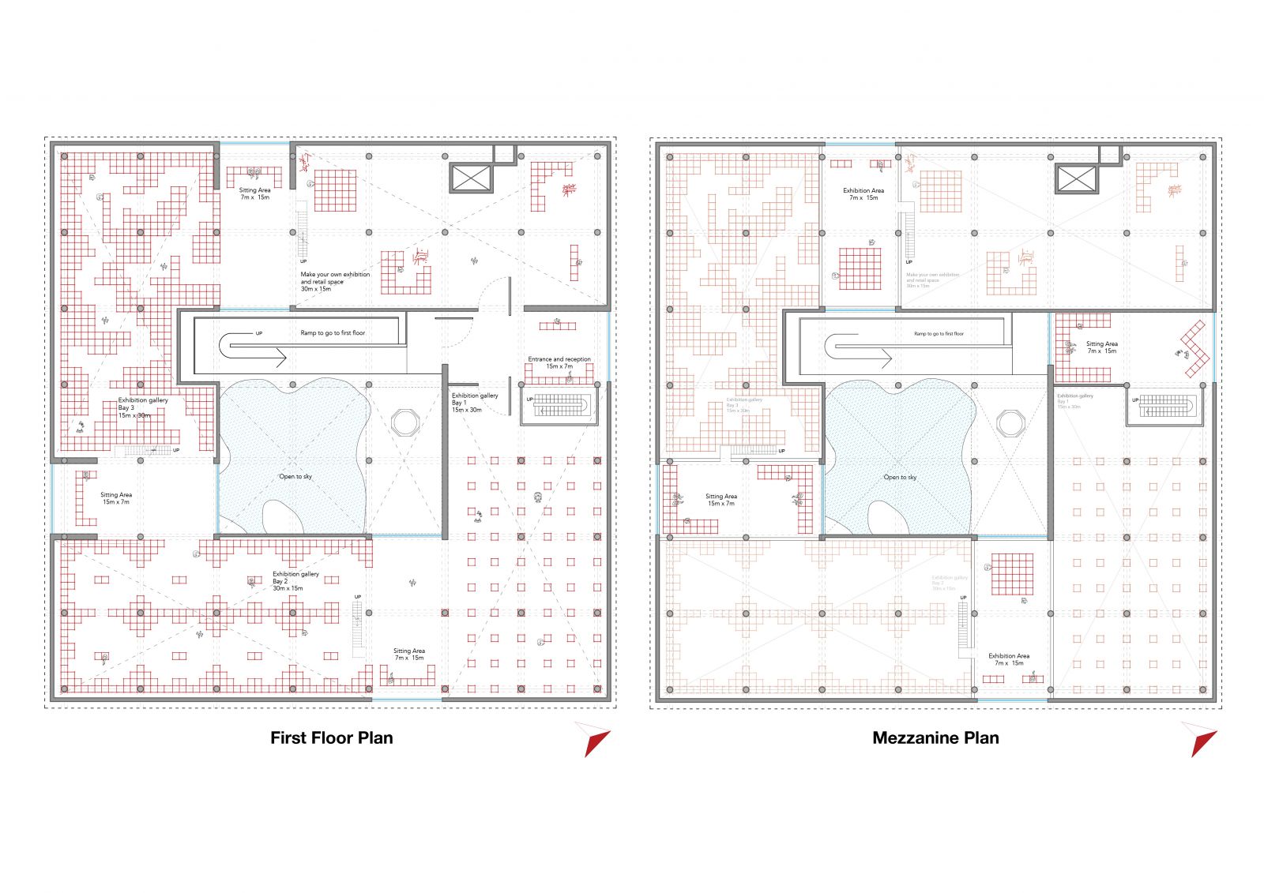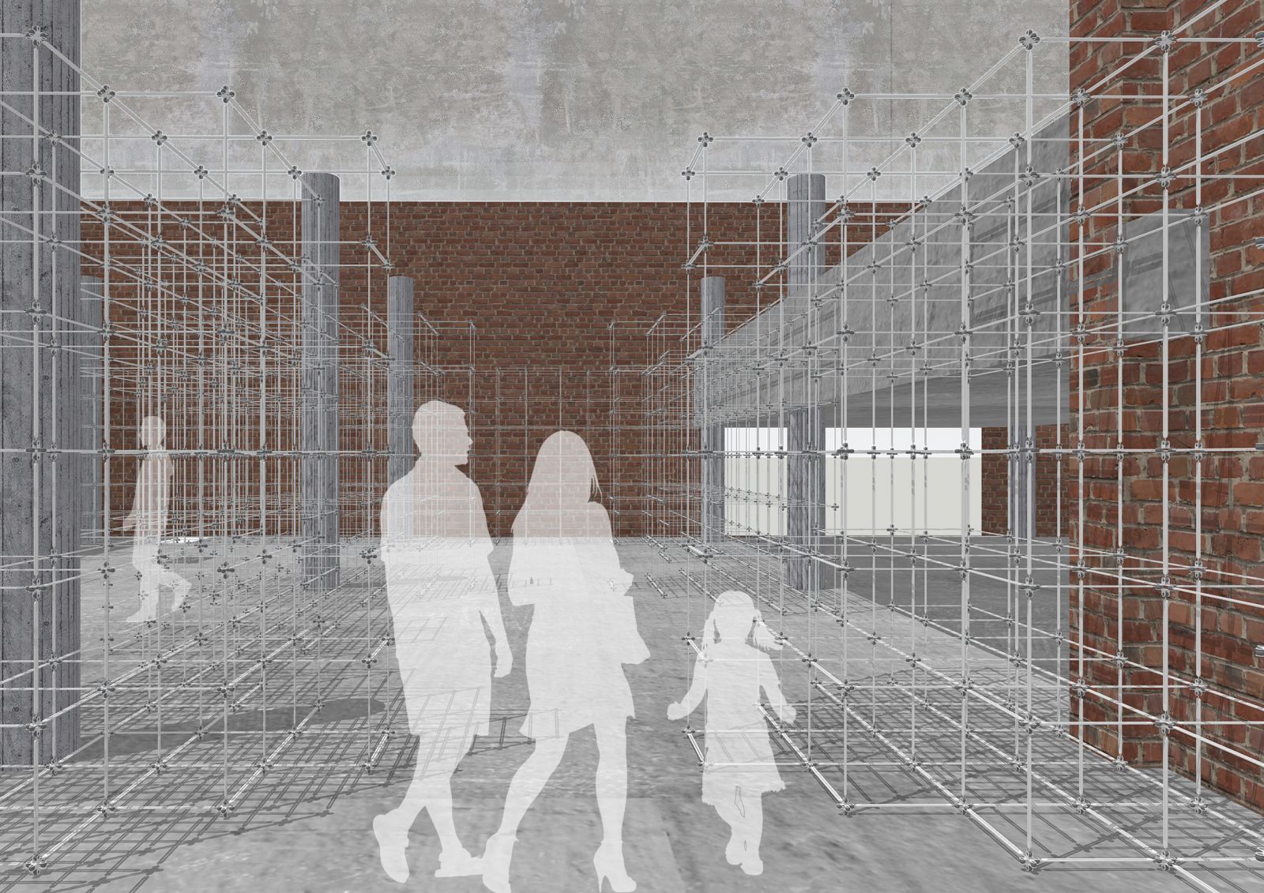Your browser is out-of-date!
For a richer surfing experience on our website, please update your browser. Update my browser now!
For a richer surfing experience on our website, please update your browser. Update my browser now!
Adaptive reuse- Modular DIY space for exhibitions in Sanskar Kendra The project designs a modular assembly system and different configurations for holding exhibitions and in Sanskar Kendra - An iconic modern building in Ahmedabad. The Sanskar Kendra building is one of the first modern structures designed by celebrated architect Le Corbusier in 1956. It holds great architectural value and has historical importance. For the last many years the building is not in use in its full efficiency and has once hosted many exhibitions. Currently, the space is unmaintained, requires repair, and does not support contemporary needs for exhibitions. Therefore, the idea of the project is to design an exhibition space in accordance with a contemporary look and feel that can become an infrastructure for housing different forms of display (such as paintings, artifacts, etc). The system also allows for different configurations and will be able to generate a variety of spatial experiences and is independent of the wall surface. The modular system is fairly simple and consists of only 2 members that repeat and make beautiful iterations and finally translate into a space. The thin delicate members add a sort of contrast to the already existing site which is made of big heavy exposed concrete columns and double-height brick walls. The experience is truly customizable according to the curator of the space, which will help in bringing people to the building The entire space program is re-worked/ re-zoned in a way that the ground floor is programmed as a plaza for performing arts, the first floor as an exhibition space and shop, and the third floor as an office and storage space.
View Additional Work
