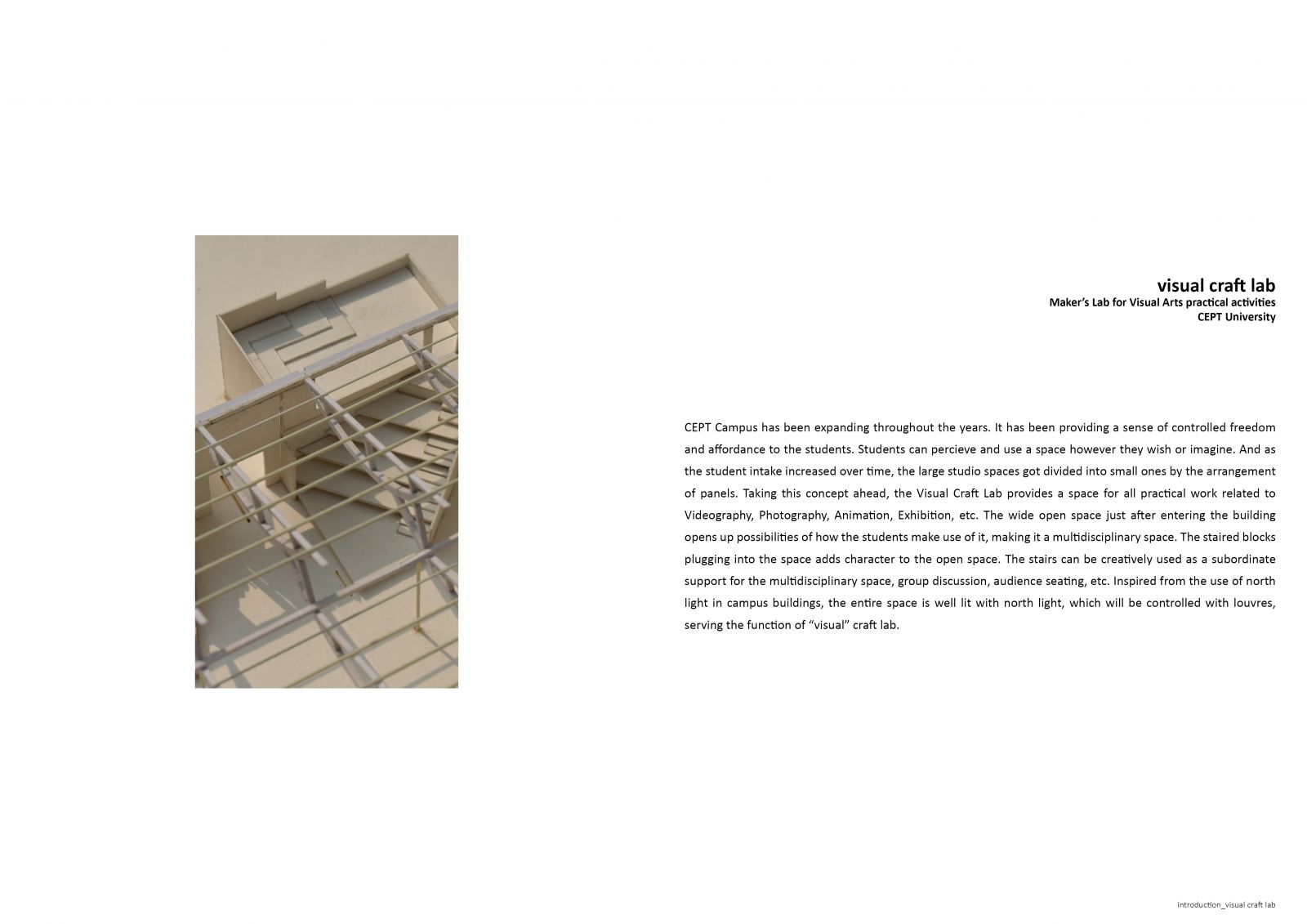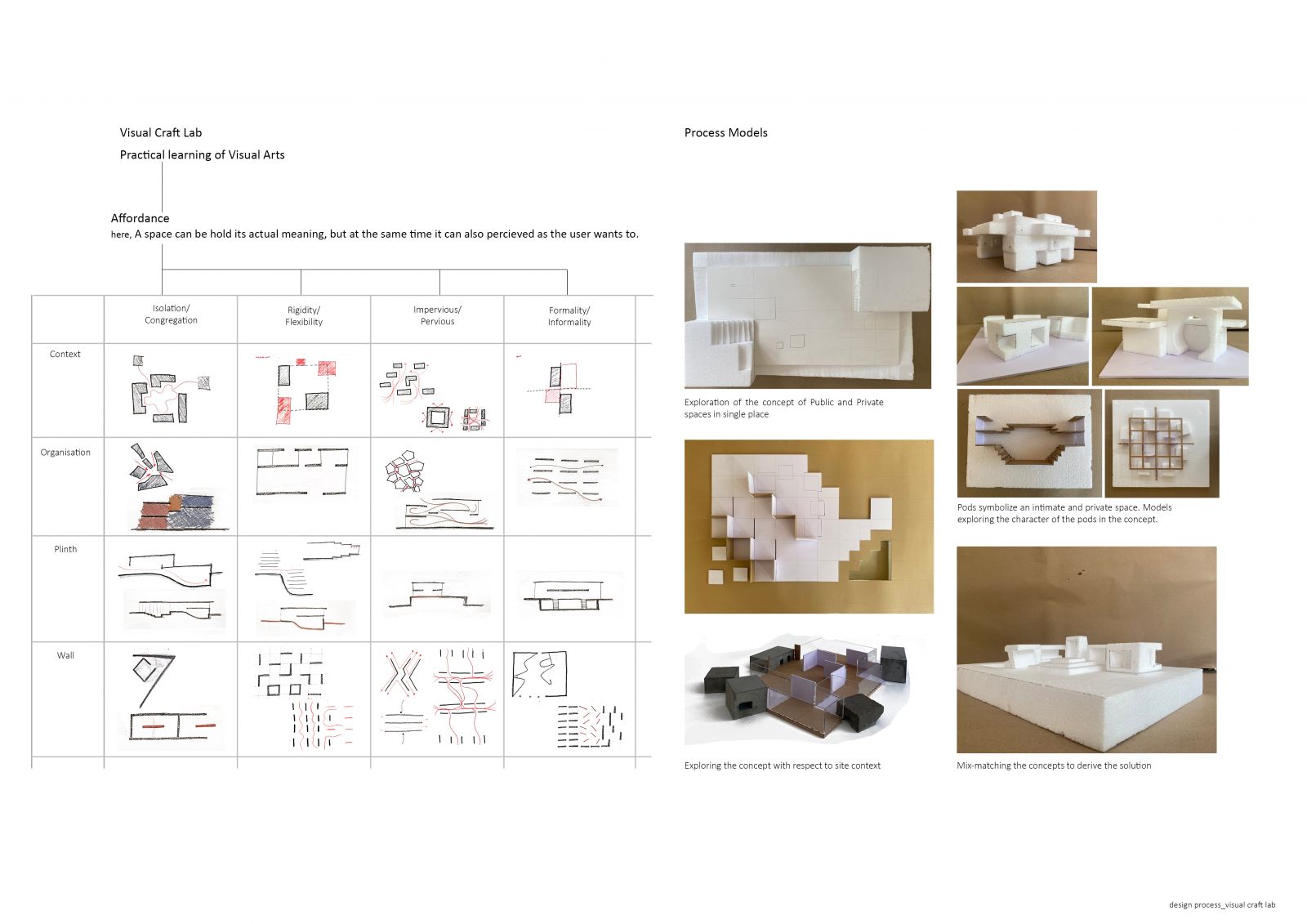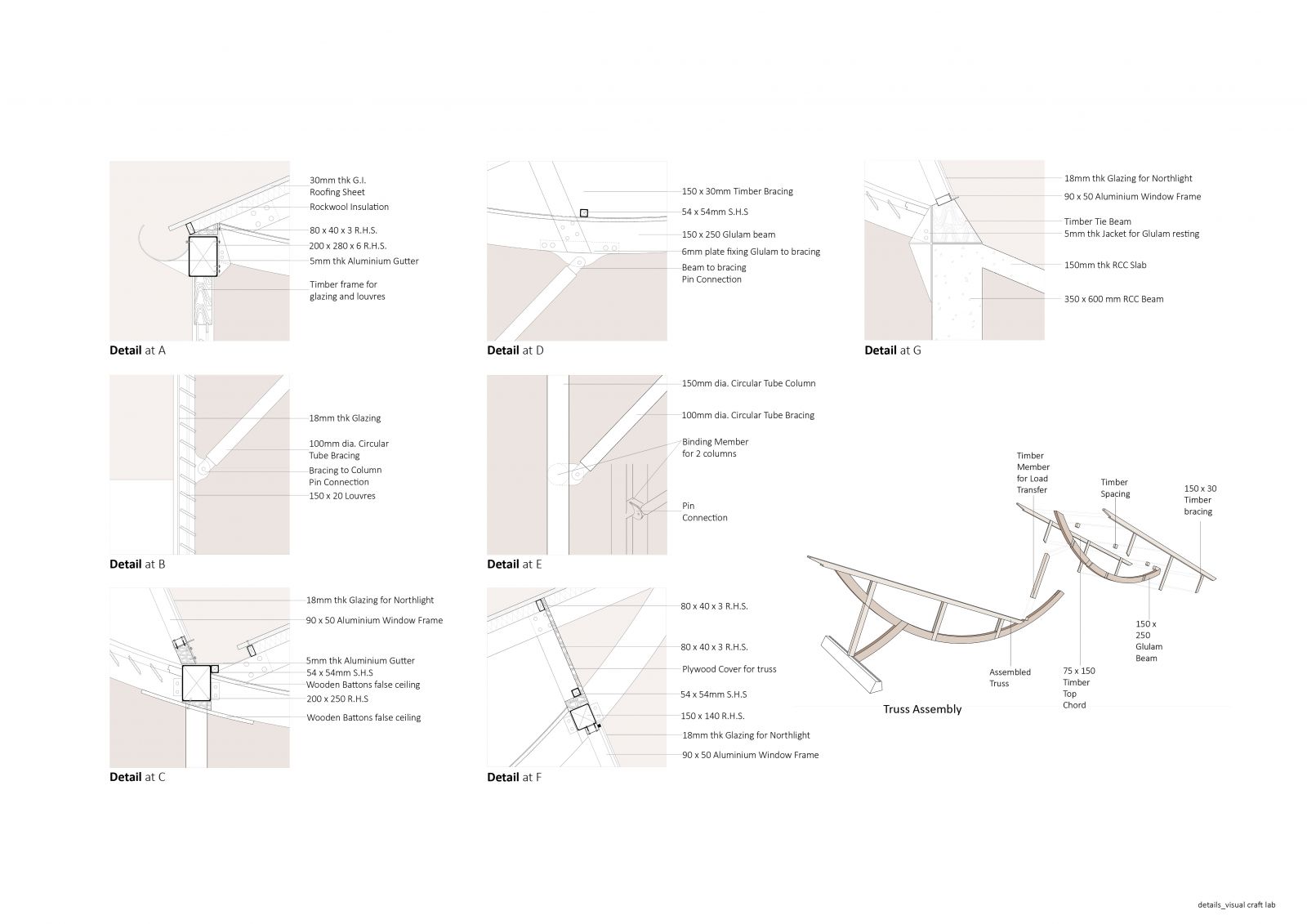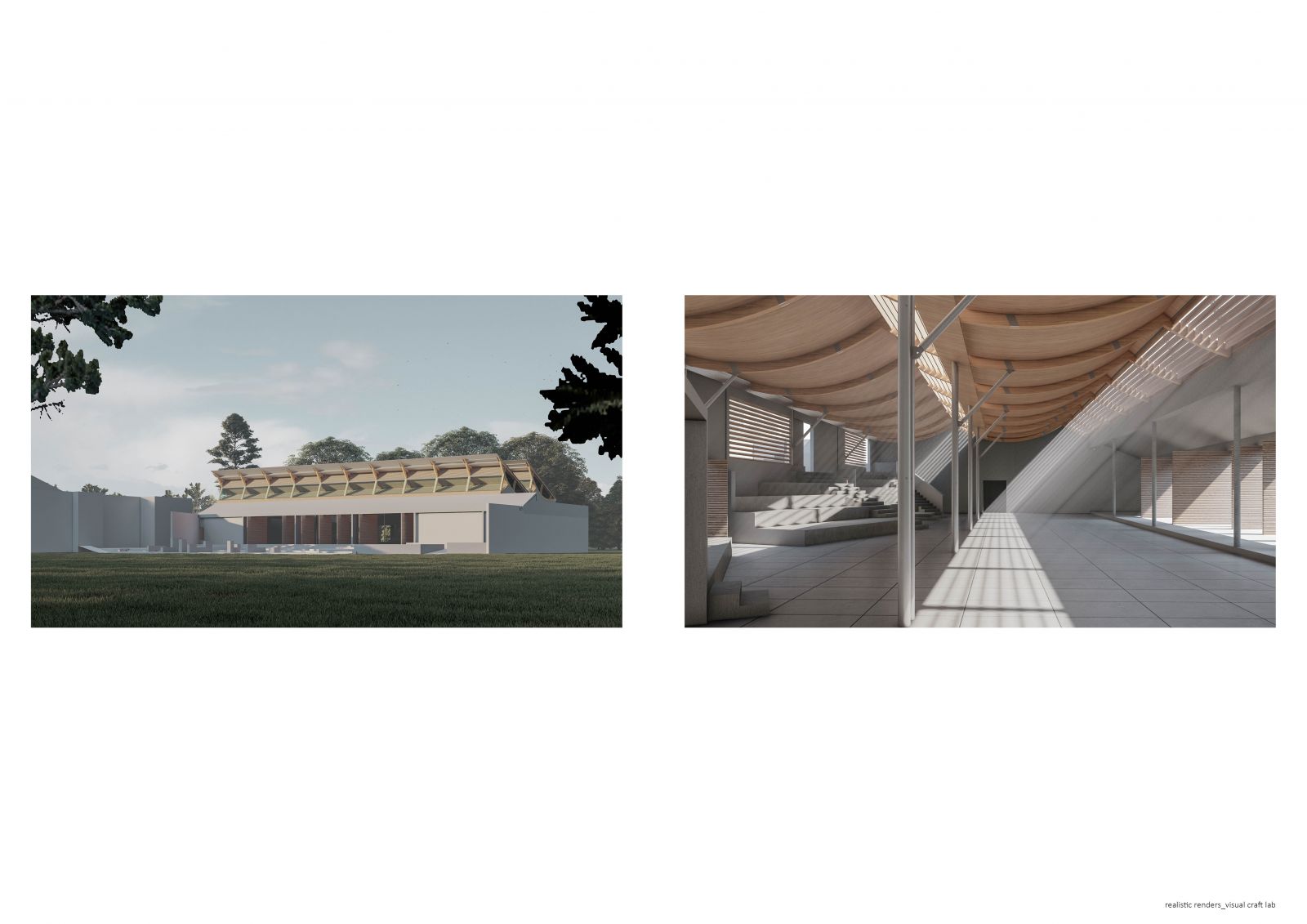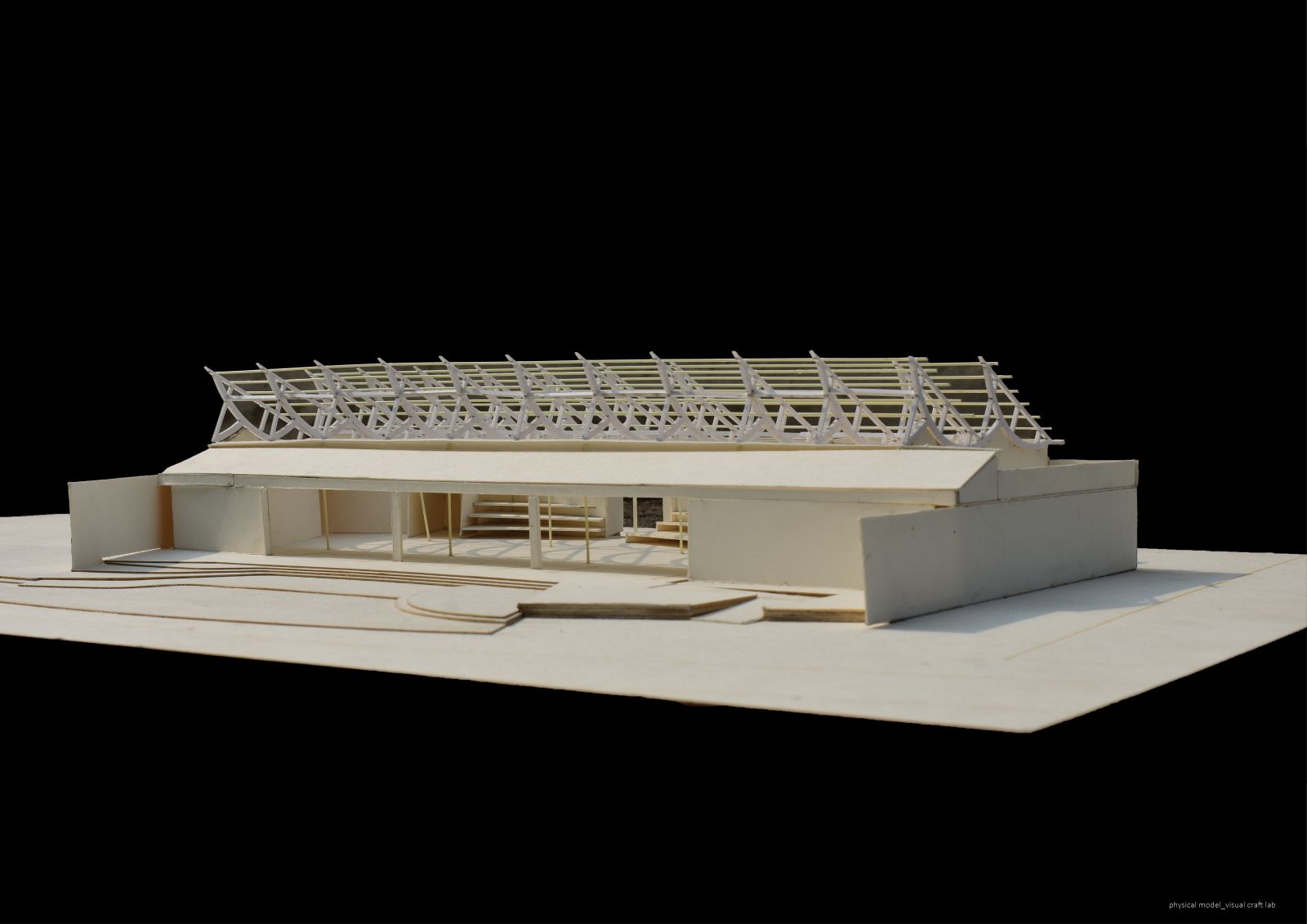Your browser is out-of-date!
For a richer surfing experience on our website, please update your browser. Update my browser now!
For a richer surfing experience on our website, please update your browser. Update my browser now!
CEPT Campus has been expanding throughout the years. It has been providing a sense of controlled freedom and affordance to the students. Students can perceive and use a space however they wish or imagine. And as the student intake increased over time, the large studio spaces got divided into small ones by the arrangement of panels. Taking this concept ahead, the Visual Craft Lab provides a space for all practical work related to Videography, Photography, Animation, Exhibition, etc. The wide open space just after entering the building opens up possibilities of how the students make use of it, making it a multidisciplinary space. The staired blocks plugging into the space adds character to the open space. The stairs can be creatively used as a subordinate support for the multidisciplinary space, group discussion, audience seating, etc. Inspired from the use of north light in campus buildings, the entire space is well lit with north light, which will be controlled with louvres, serving the function of “visual” craft lab.
