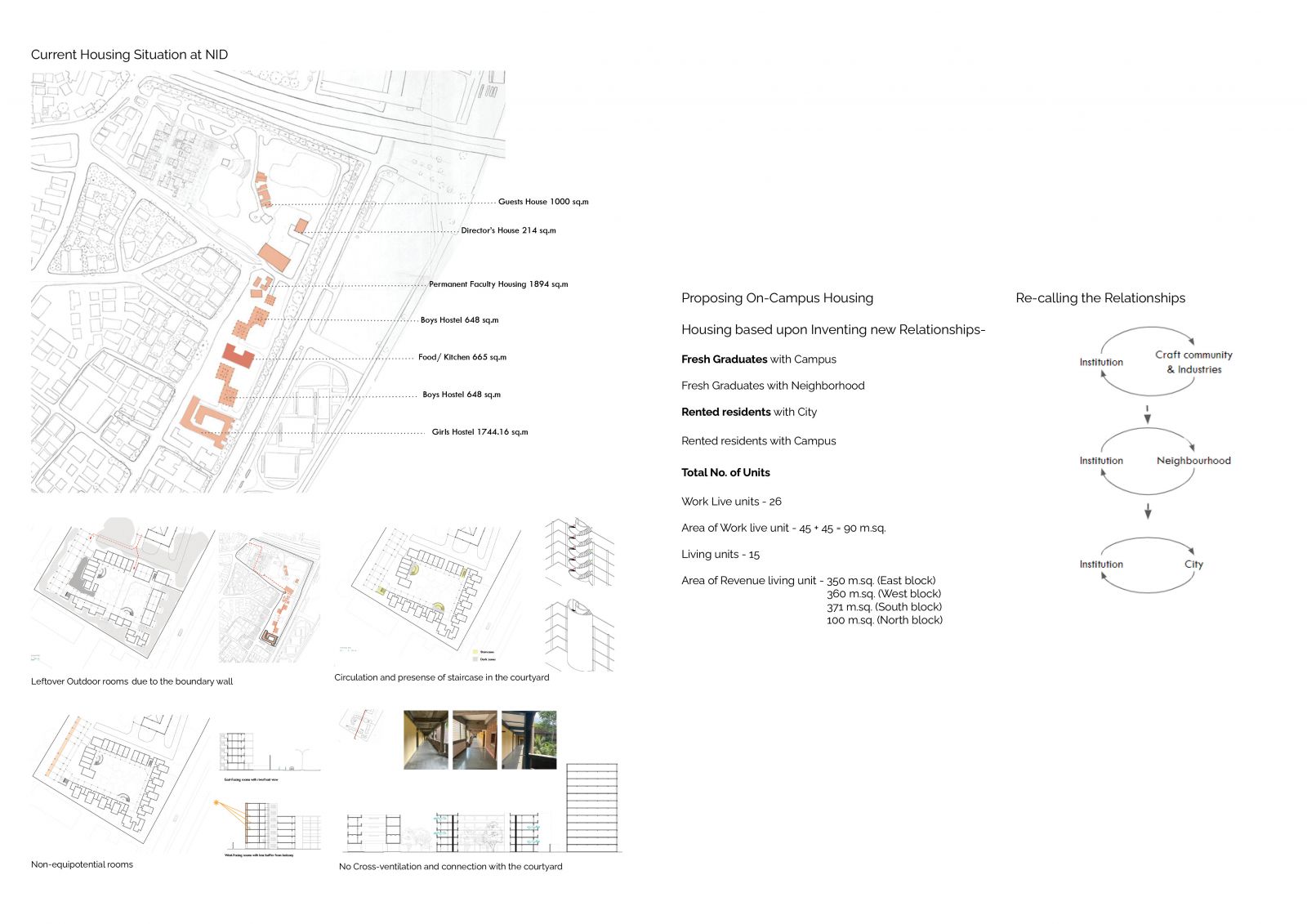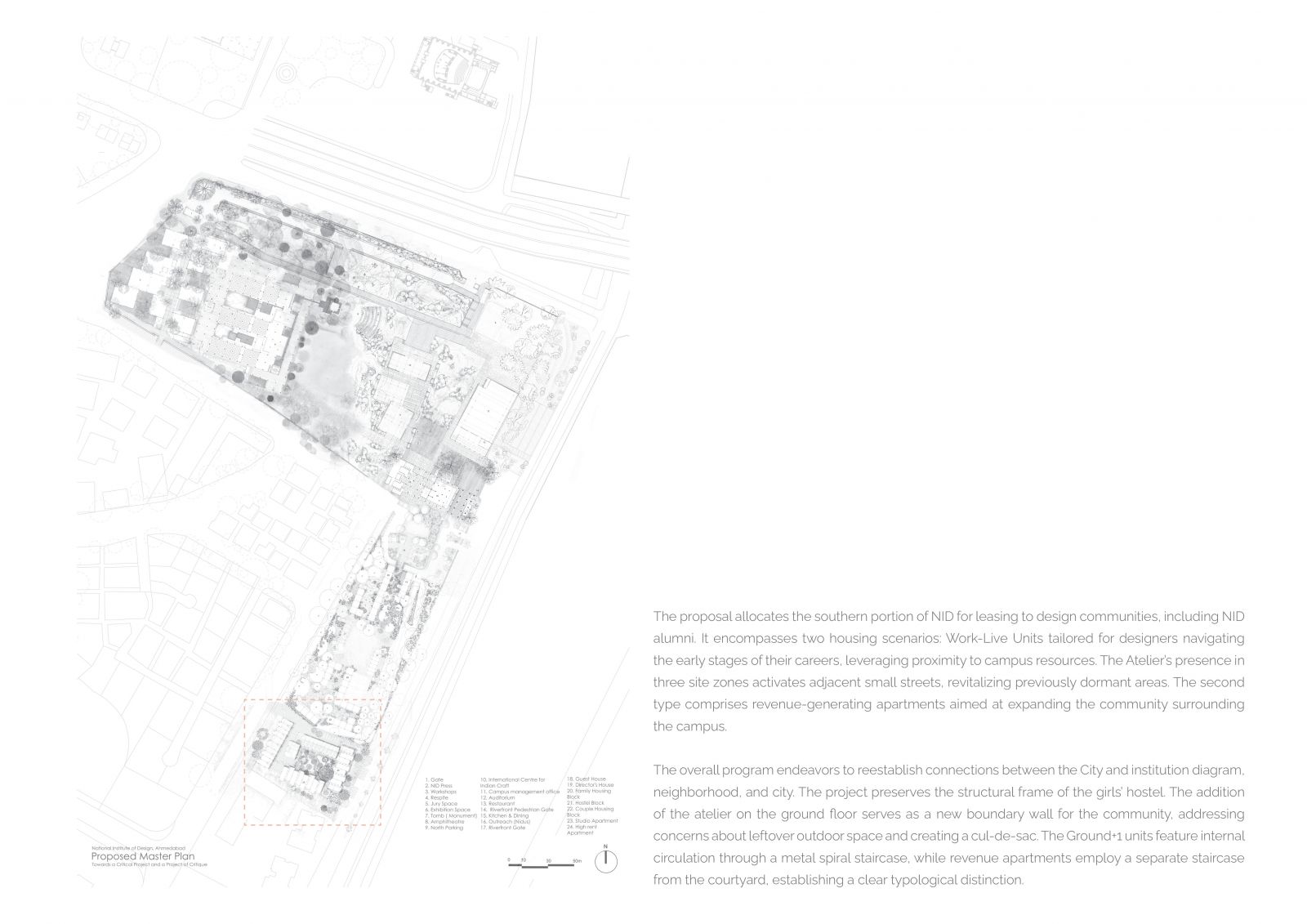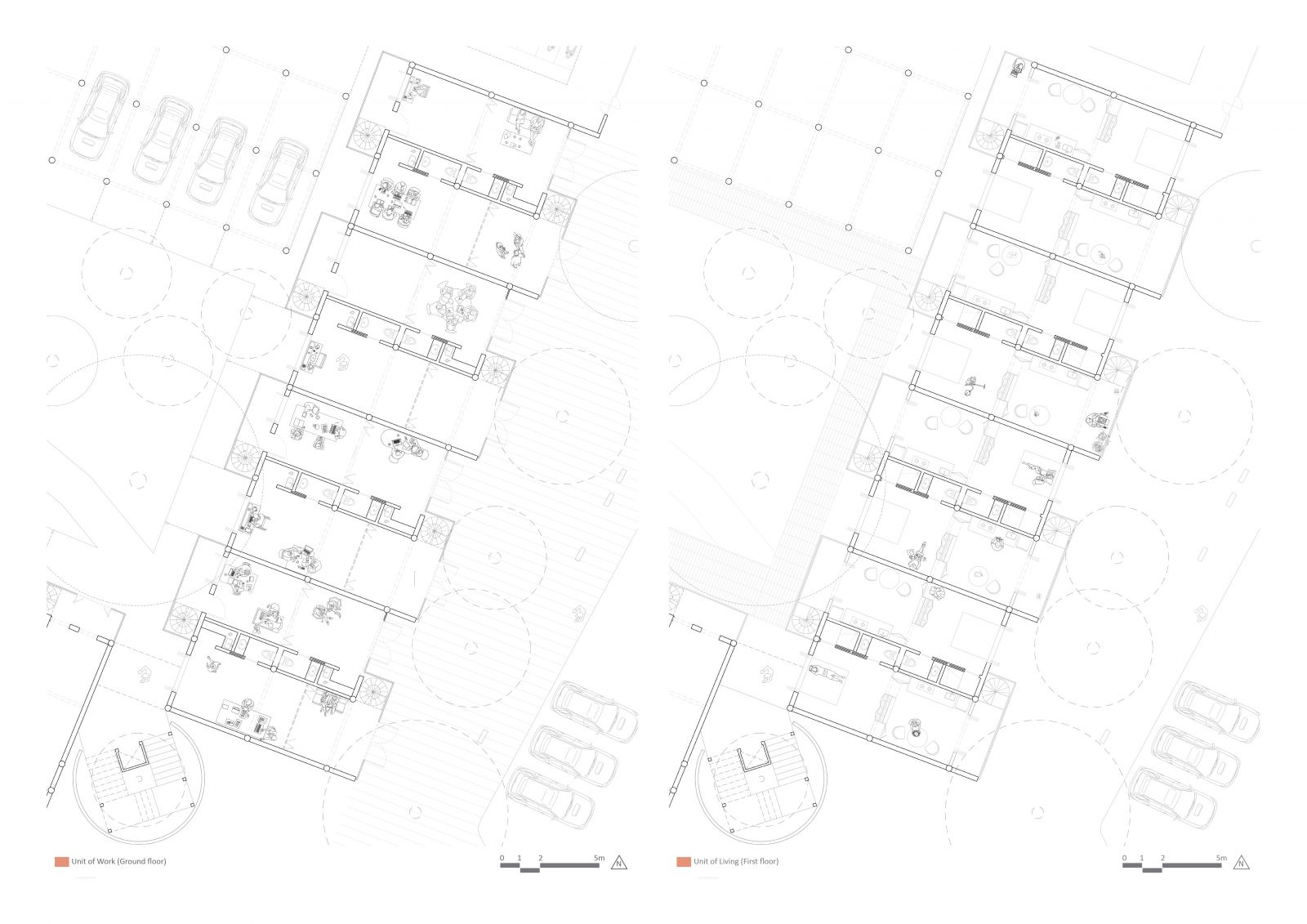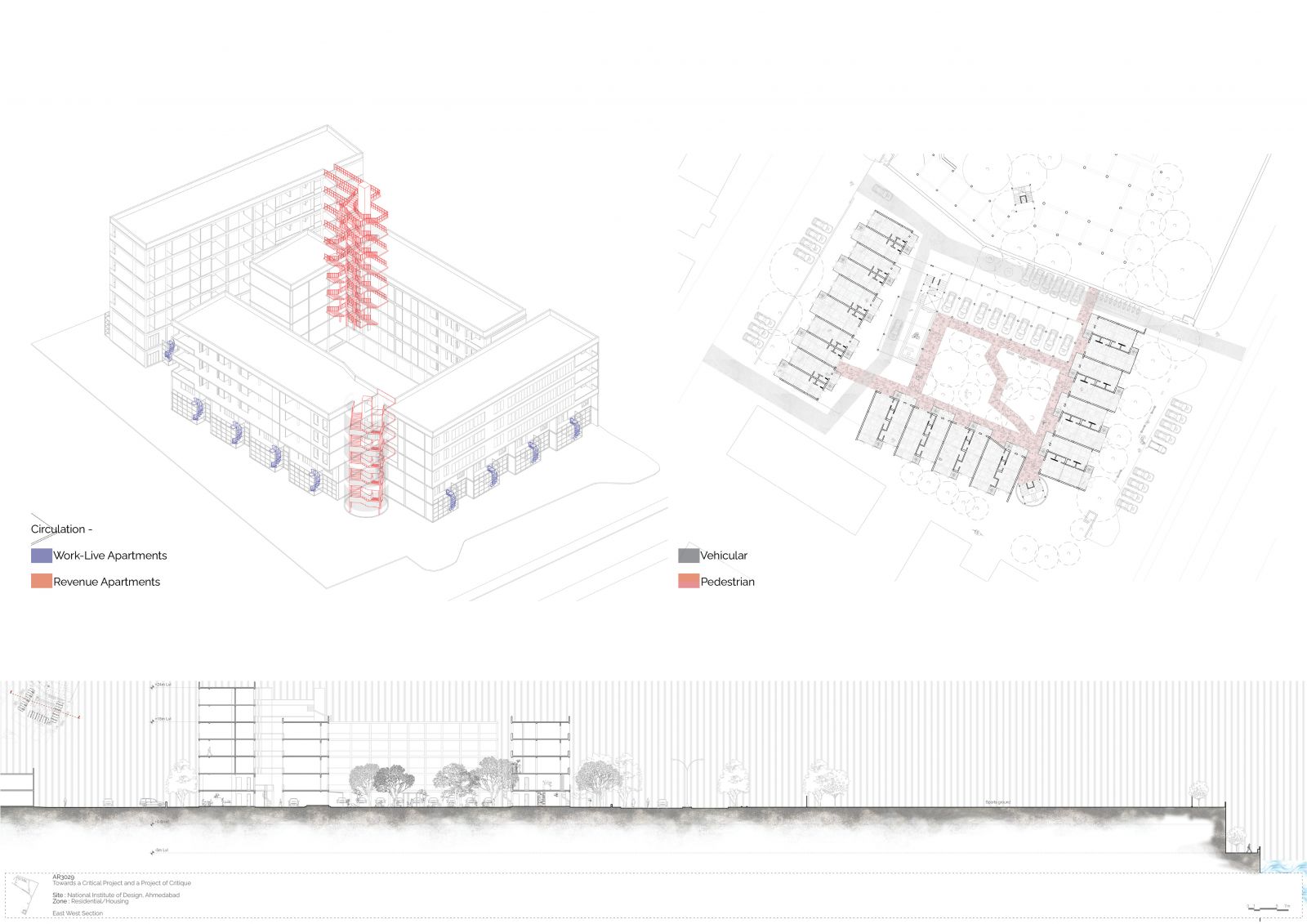Your browser is out-of-date!
For a richer surfing experience on our website, please update your browser. Update my browser now!
Severity: Notice
Message: Undefined offset: 0
Filename: models/Project_model.php
Line Number: 80
Backtrace:
File: /home/portfolio/public_html/application/models/Project_model.php
Line: 80
Function: _error_handler
File: /home/portfolio/public_html/application/models/Project_model.php
Line: 709
Function: get_sem_info
File: /home/portfolio/public_html/application/controllers/Project.php
Line: 112
Function: get_project_detail
File: /home/portfolio/public_html/index.php
Line: 321
Function: require_once
Severity: Notice
Message: Undefined offset: 0
Filename: models/Project_model.php
Line Number: 80
Backtrace:
File: /home/portfolio/public_html/application/models/Project_model.php
Line: 80
Function: _error_handler
File: /home/portfolio/public_html/application/models/Project_model.php
Line: 800
Function: get_sem_info
File: /home/portfolio/public_html/application/controllers/Project.php
Line: 127
Function: increase_project_view
File: /home/portfolio/public_html/index.php
Line: 321
Function: require_once
Severity: Notice
Message: Undefined offset: 0
Filename: models/Project_model.php
Line Number: 80
Backtrace:
File: /home/portfolio/public_html/application/models/Project_model.php
Line: 80
Function: _error_handler
File: /home/portfolio/public_html/application/helpers/utility_helper.php
Line: 131
Function: get_sem_info
File: /home/portfolio/public_html/application/views/includes/header.php
Line: 9
Function: semester_info
File: /home/portfolio/public_html/application/controllers/Project.php
Line: 148
Function: view
File: /home/portfolio/public_html/index.php
Line: 321
Function: require_once
For a richer surfing experience on our website, please update your browser. Update my browser now!
The proposal allocates the southern portion of NID for leasing to design communities, including NID alumni. It encompasses two housing scenarios: Work-Live Units tailored for designers navigating the early stages of their careers, leveraging proximity to campus resources. The Atelier's presence in three site zones activates adjacent small streets, revitalizing previously dormant areas. The second type comprises revenue-generating apartments aimed at expanding the community surrounding the campus. The overall program endeavors to reestablish connections between the City and institution diagram, neighborhood, and city. The project preserves the structural frame of the girls' hostel. The addition of the atelier on the ground floor serves as a new boundary wall for the community, addressing concerns about leftover outdoor space and creating a cul-de-sac. The Ground+1 units feature internal circulation through a metal spiral staircase, while revenue apartments employ a separate staircase from the courtyard, establishing a clear typological distinction.
View Additional Work






