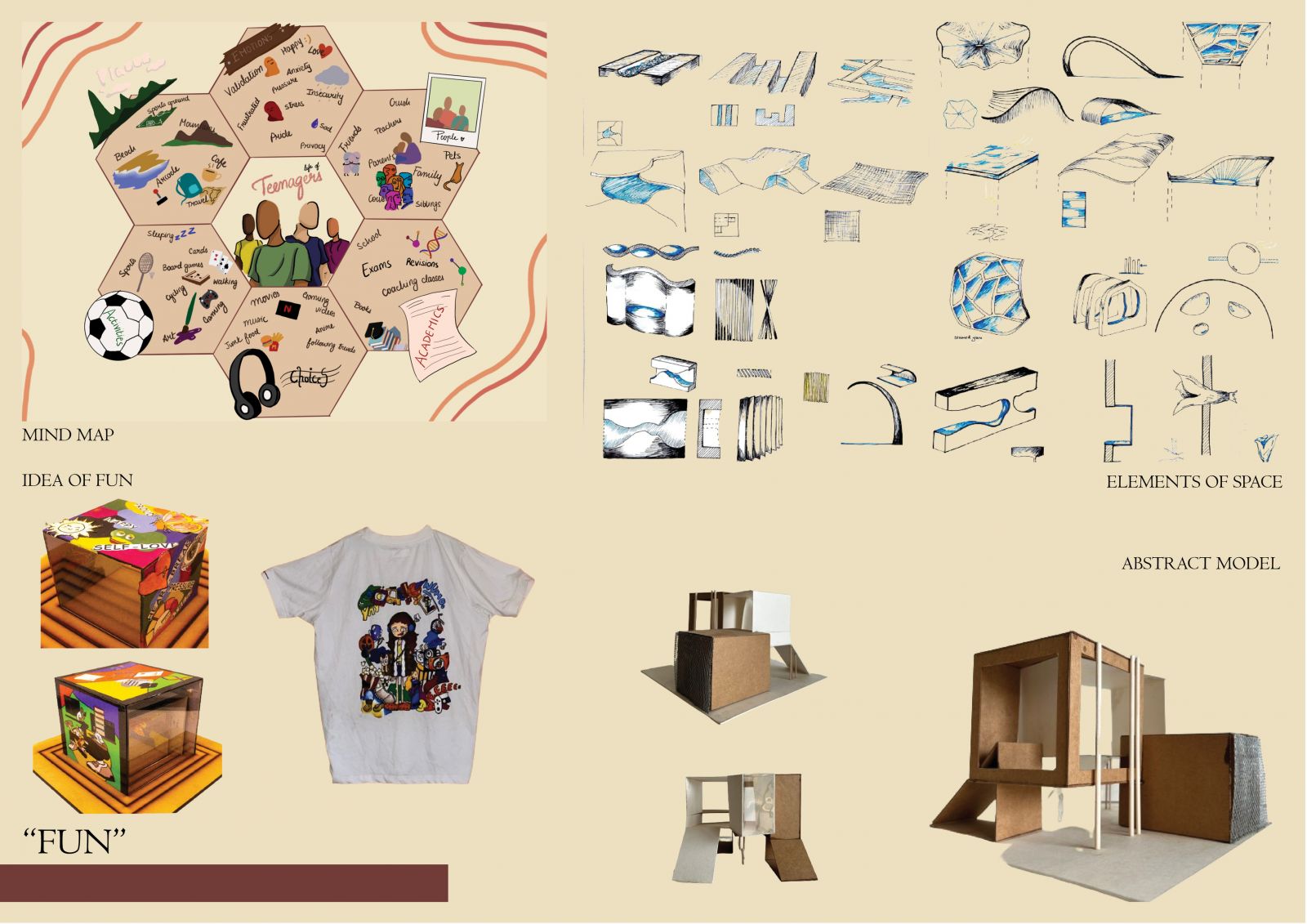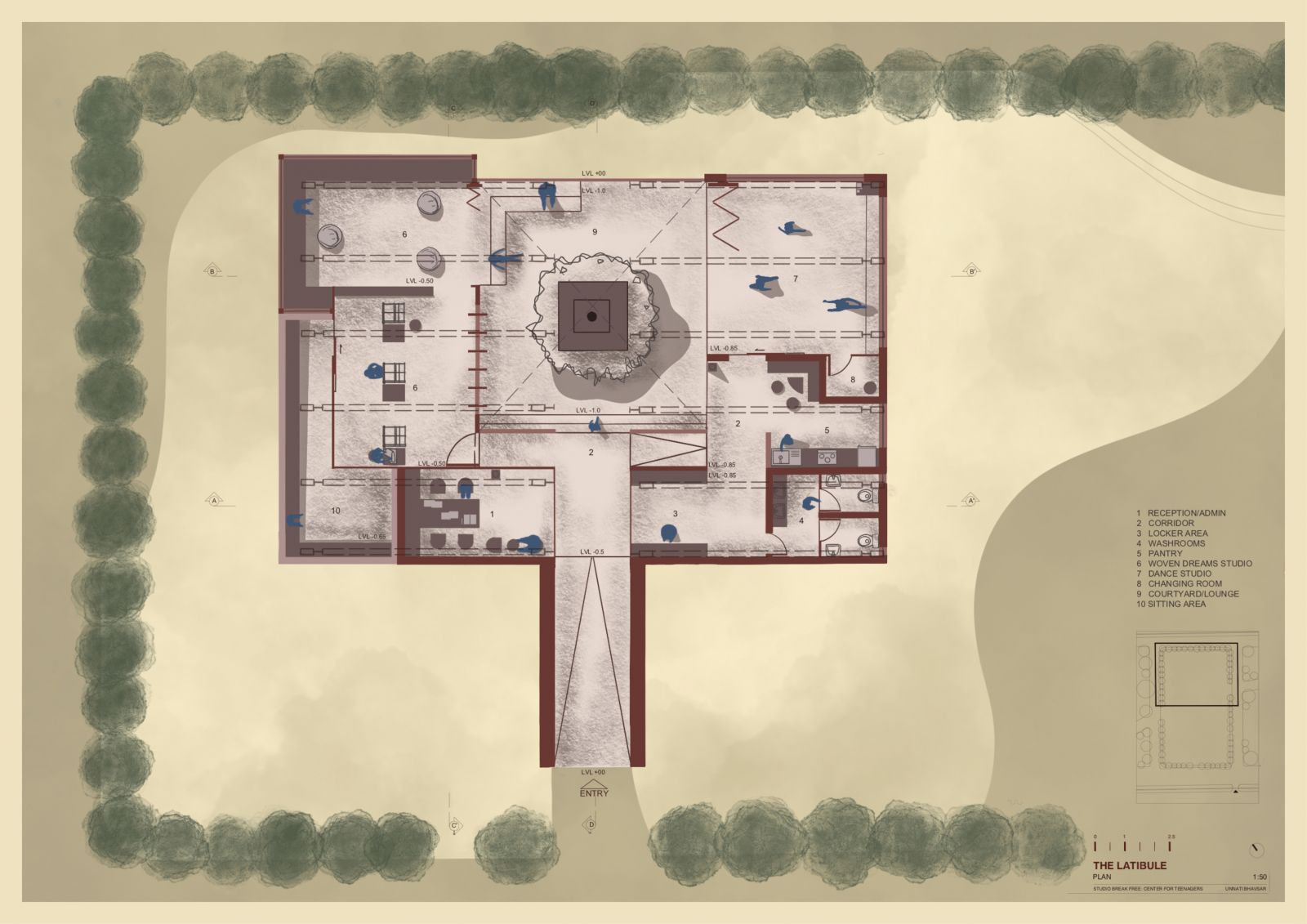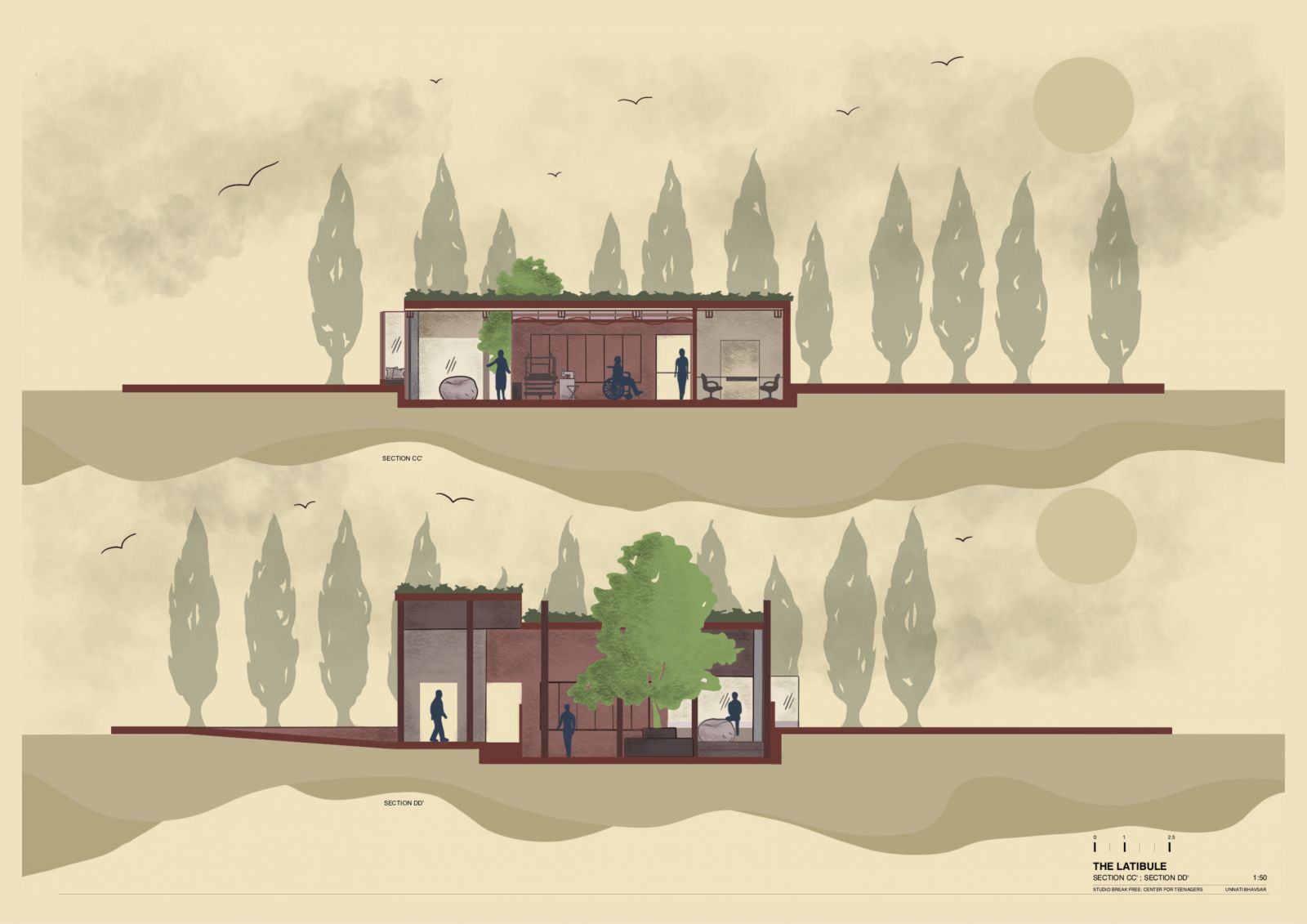Your browser is out-of-date!
For a richer surfing experience on our website, please update your browser. Update my browser now!
For a richer surfing experience on our website, please update your browser. Update my browser now!
The Latibule,(N.) a place of safety and comfort, stands as an adolescent escape where teenagers can unwind, learn stitching, weaving and crocheting, dance freely in an informal studio, and socialize in the lounge. The center embodies a design promoting interaction with both the exterior landscape and personal space. An extension harmonizing with the existing structure, incorporates varying levels and shifting volumes, notably drawing focus with an entrance ramp leading to a central courtyard crowned by a captivating tree. Distinctive wooden partitions and adjustable louvers establish a visual link between the weaving studio and the courtyard, fostering a seamless connection. Foldable partitions gives flexibility, effortlessly transforming the space while cloth partitions and intricate ceiling details infuse an element of playful engagement. Vibrant hues and soft textures dominate, offering a respite from the bustling activities, a symphony of engagement and comfort., inviting youthful exploration and creativity.








.jpg)
.jpg)