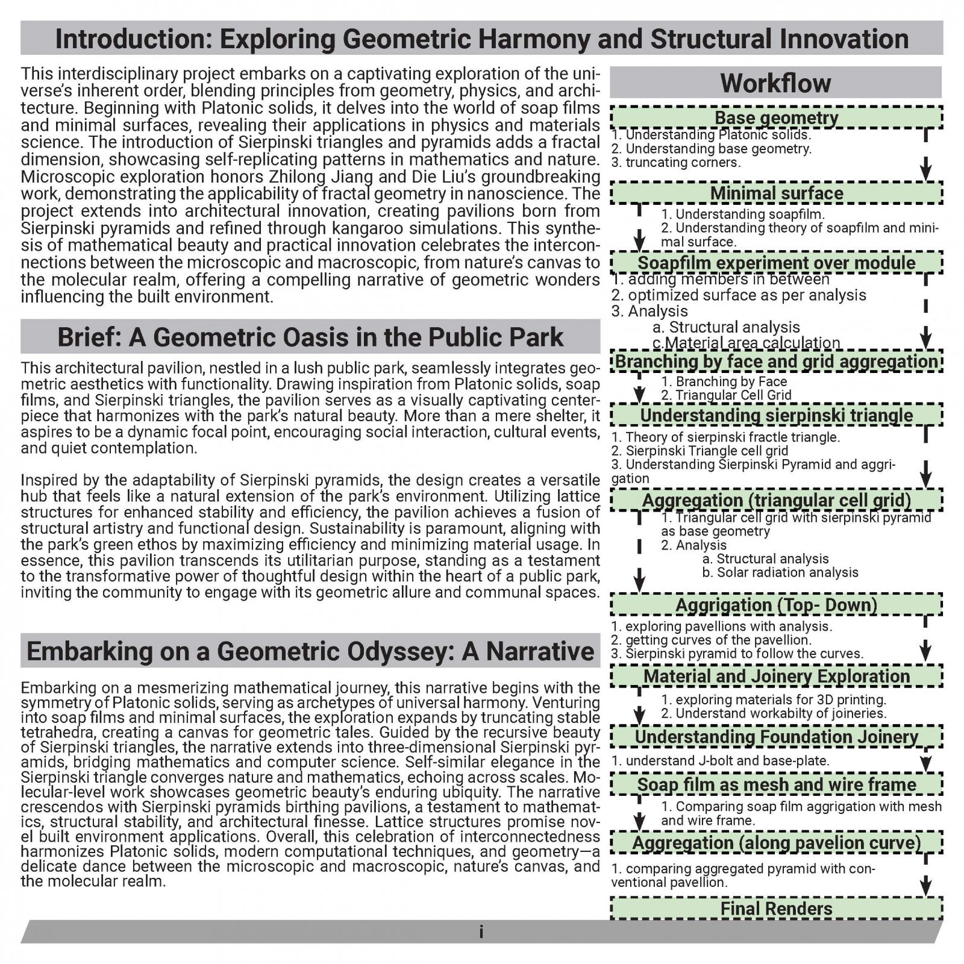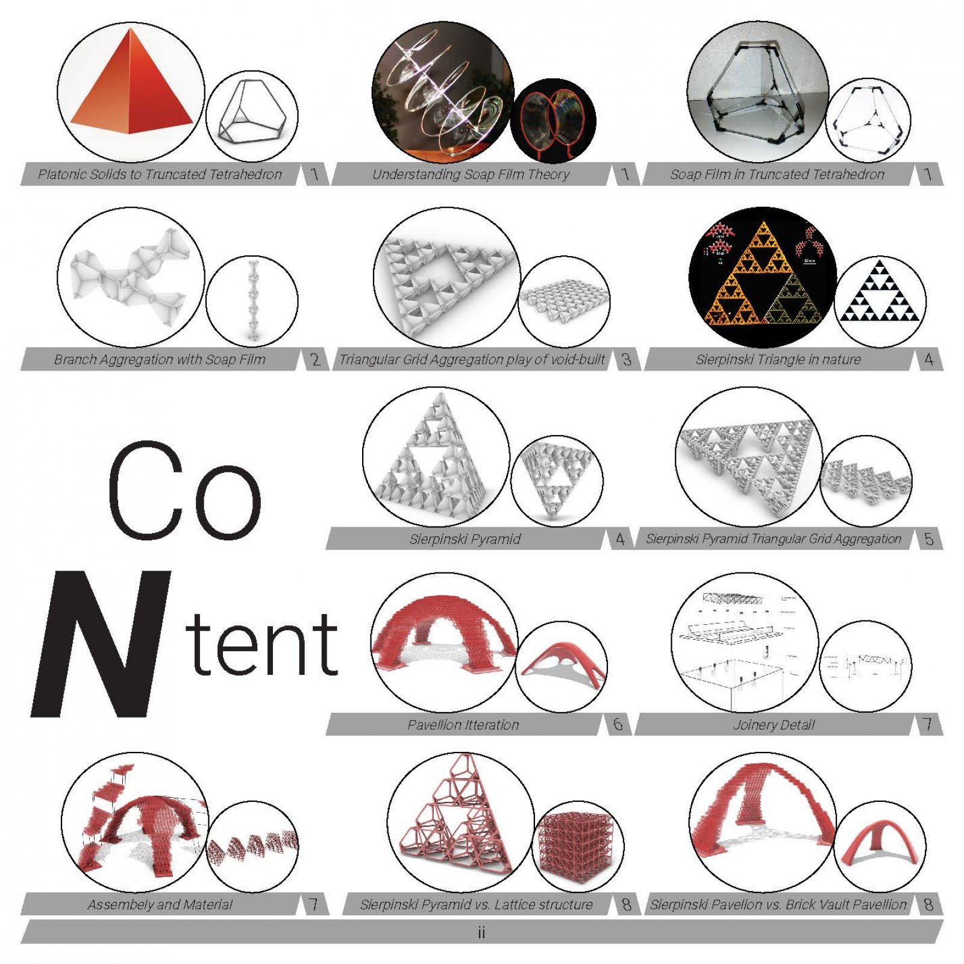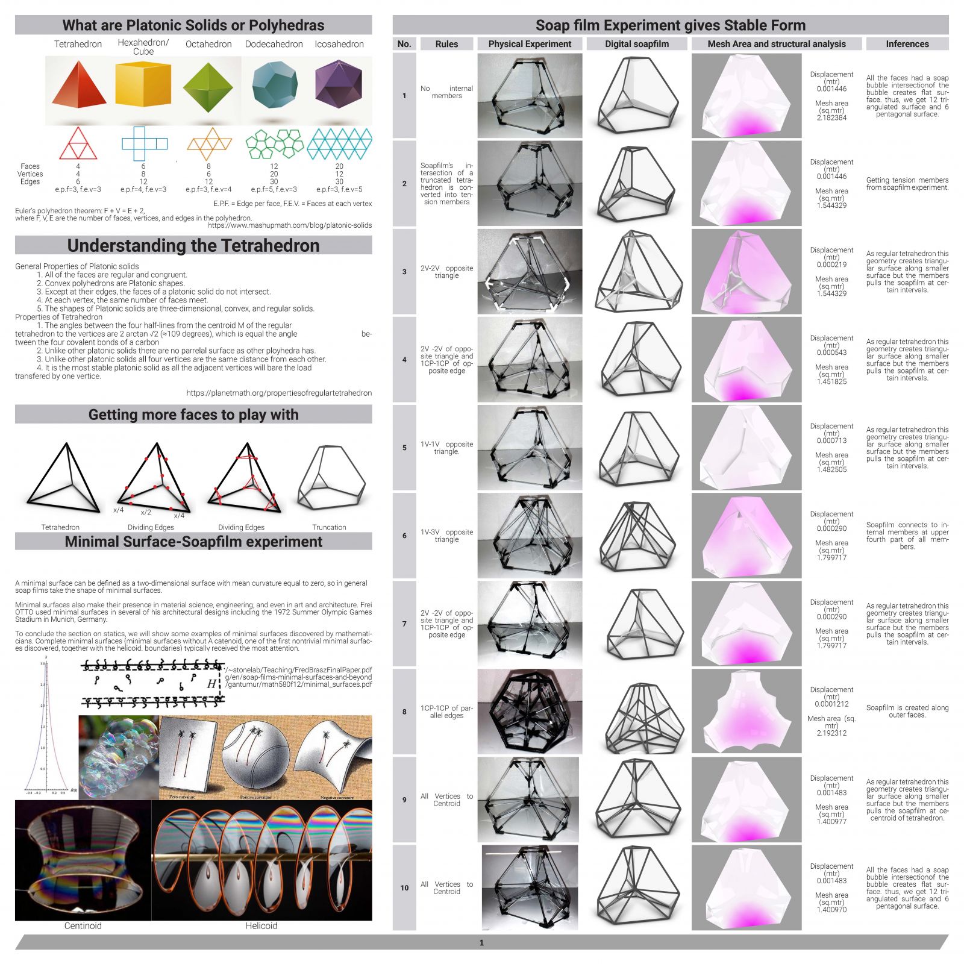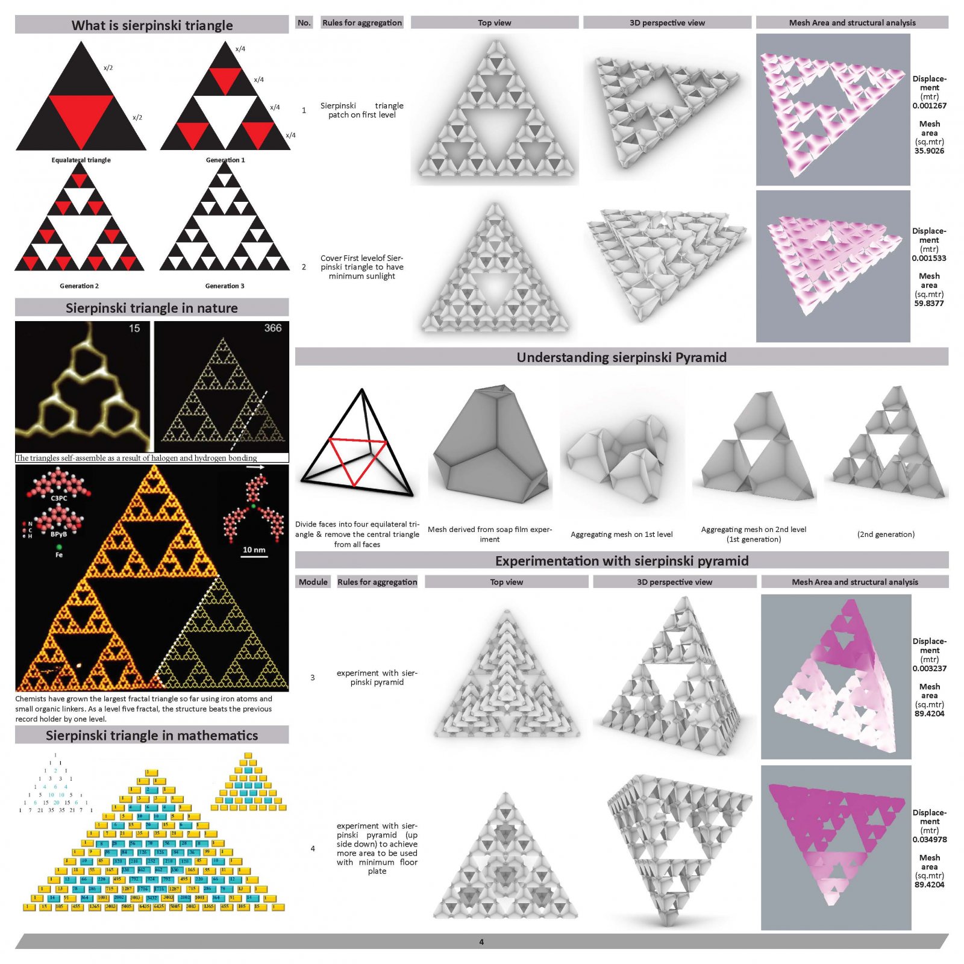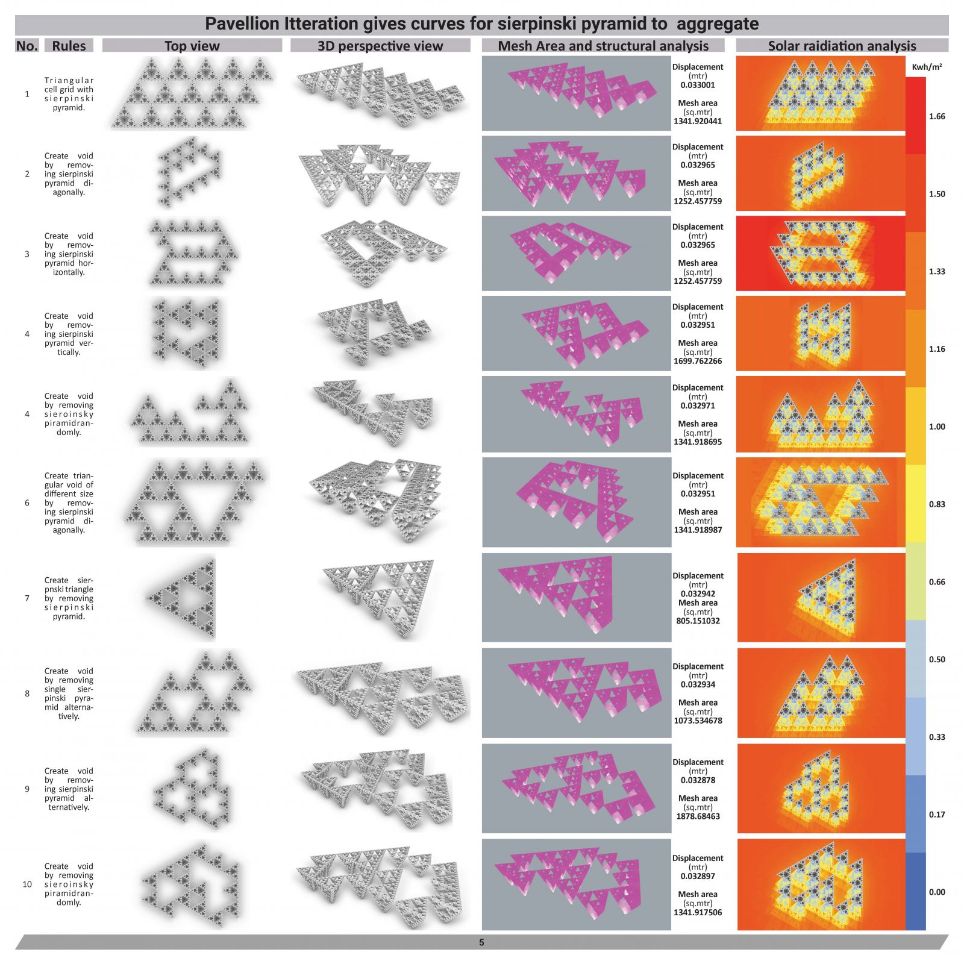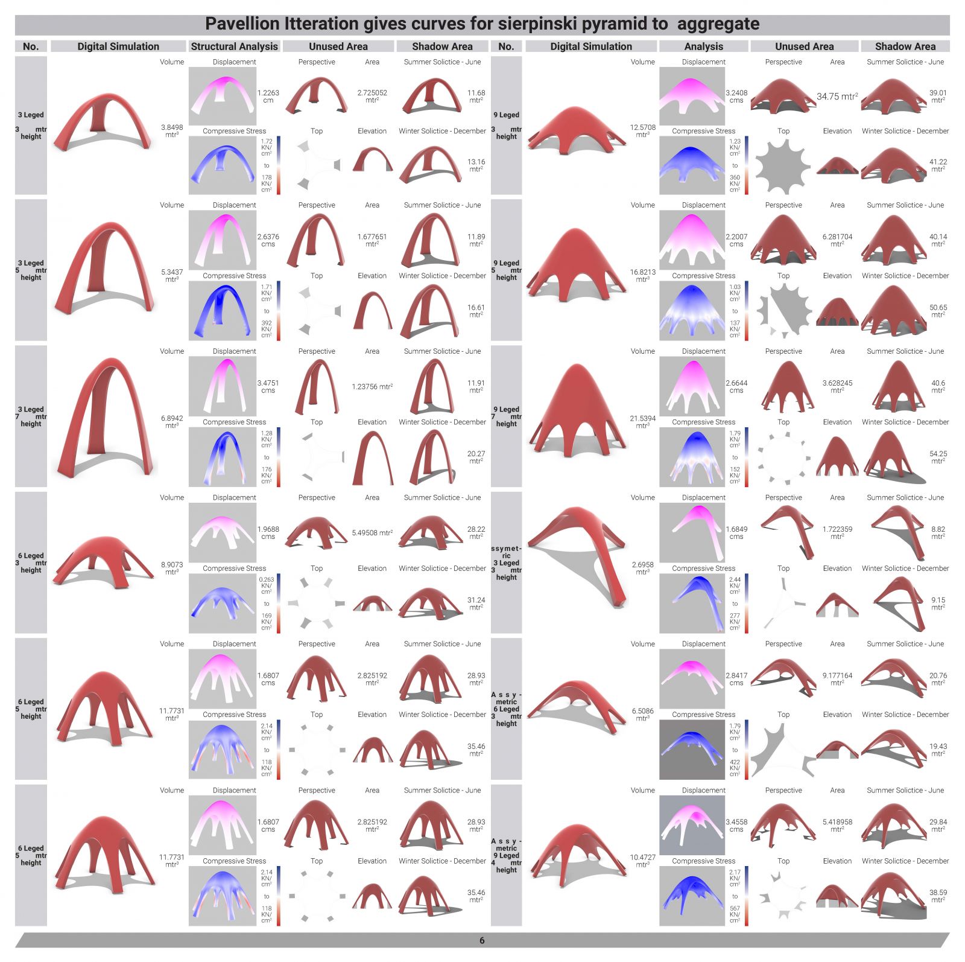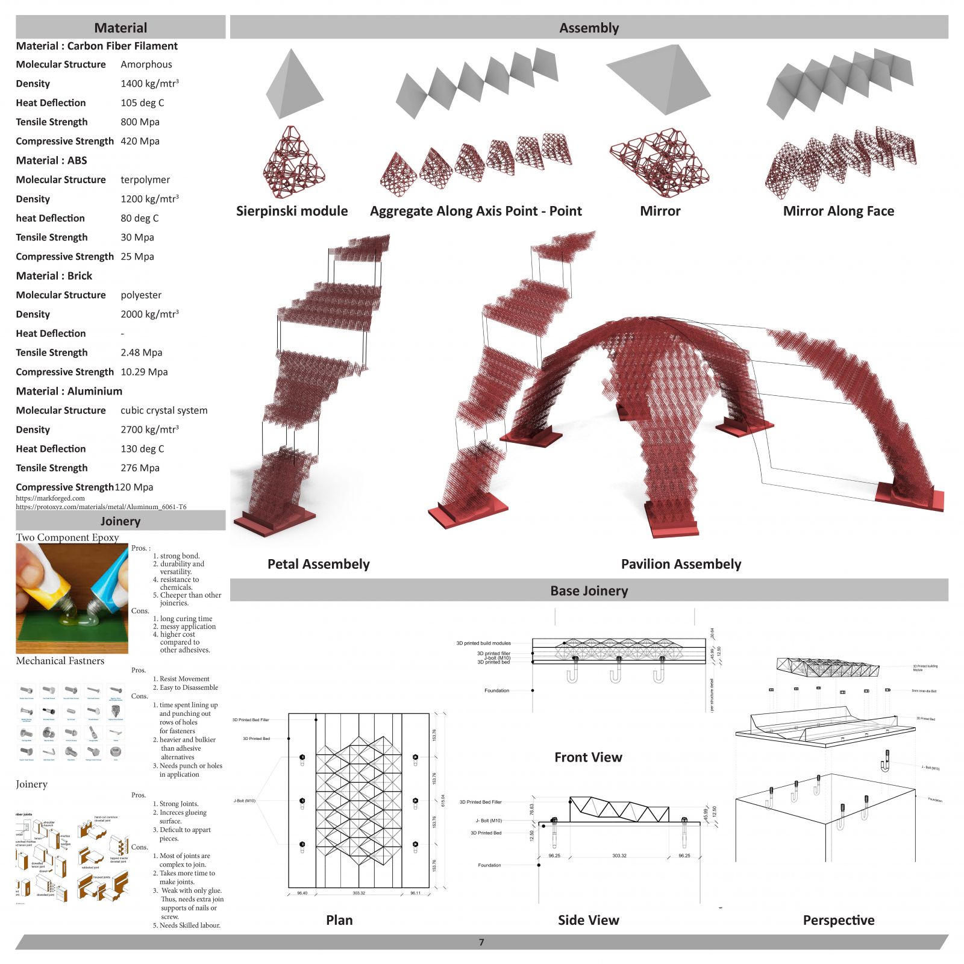Your browser is out-of-date!
For a richer surfing experience on our website, please update your browser. Update my browser now!
For a richer surfing experience on our website, please update your browser. Update my browser now!
This architectural pavilion, nestled in a lush public park, seamlessly integrates geometric aesthetics with functionality. Drawing inspiration from Platonic solids, soap films, and Sierpinski triangles, the pavilion serves as a visually captivating centerpiece that harmonizes with the park’s natural beauty. More than a mere shelter, it aspires to be a dynamic focal point, encouraging social interaction, cultural events, and quiet contemplation. Inspired by the adaptability of Sierpinski pyramids, the design creates a versatile hub that feels like a natural extension of the park’s environment. Utilizing lattice structures for enhanced stability and efficiency, the pavilion achieves a fusion of structural artistry and functional design. Sustainability is paramount, aligning with the park’s green ethos by maximizing efficiency and minimizing material usage. In essence, this pavilion transcends its utilitarian purpose, standing as a testament to the transformative power of thoughtful design within the heart of a public park, inviting the community to engage with its geometric allure and communal spaces.

