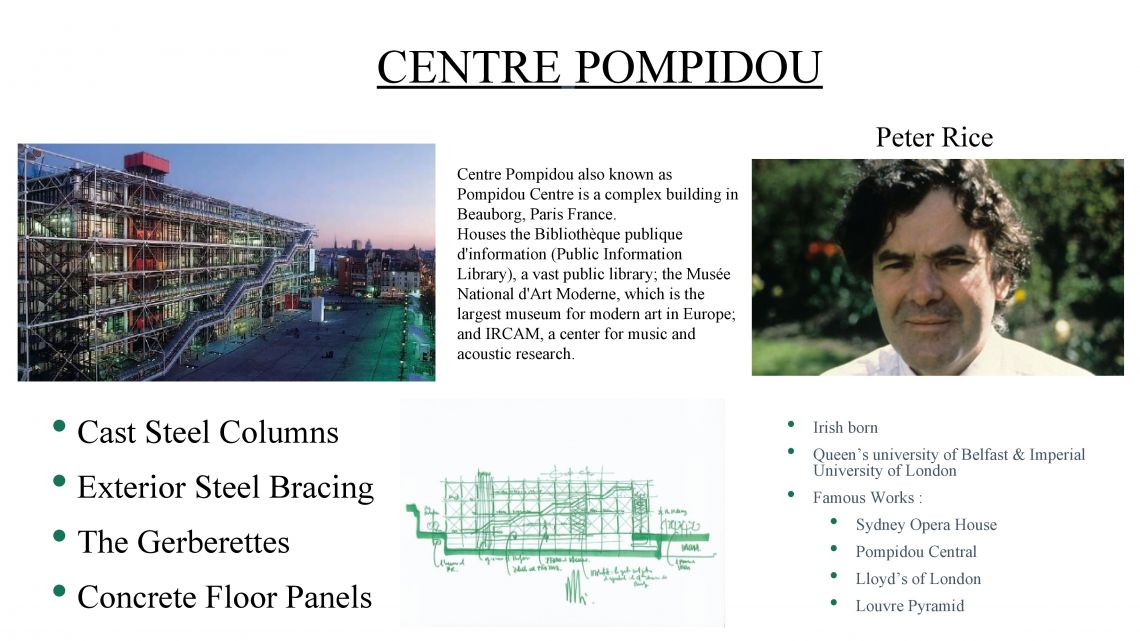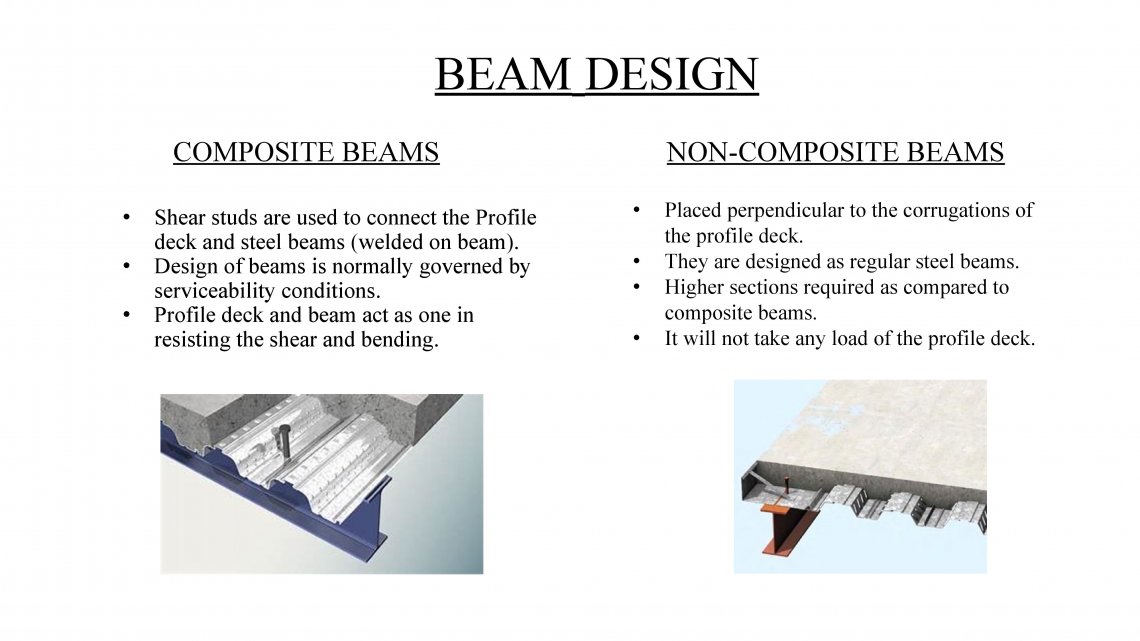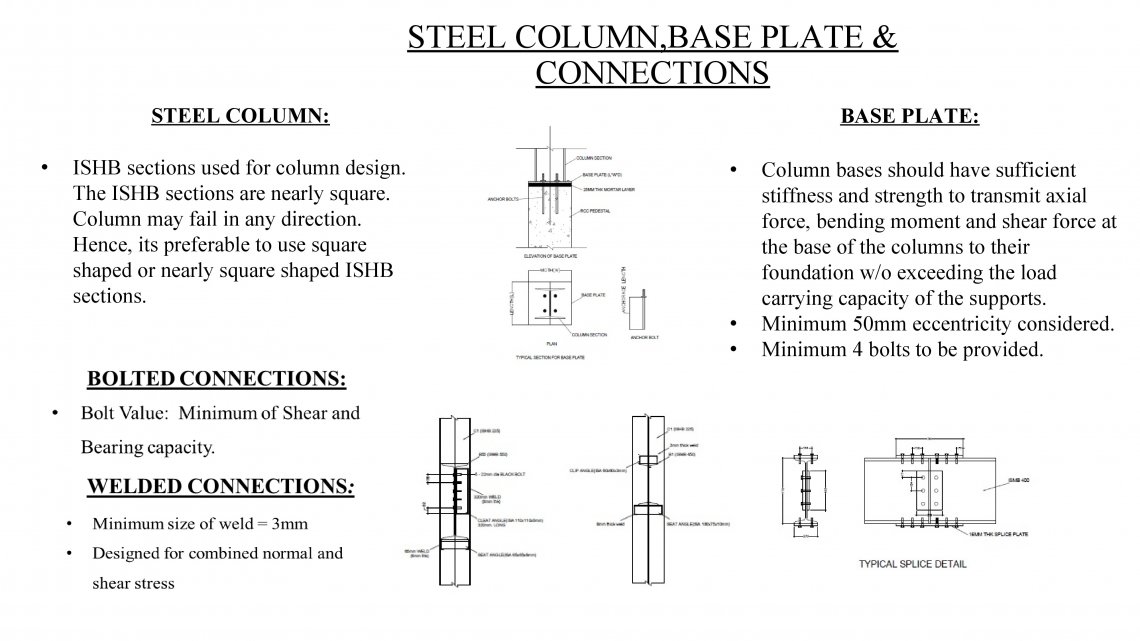Your browser is out-of-date!
For a richer surfing experience on our website, please update your browser. Update my browser now!
For a richer surfing experience on our website, please update your browser. Update my browser now!
The primary objective of the given project in studio was to analyse and design a given building for gravity loads( Dead+ Live Loads). This portfolio gives a brief glance into the studio curriculum which includes the study of a famous structural engineer and one of his iconic structure, load transfer system in 10 x 10 m area as well as behavior of various structural elements of the given building.









