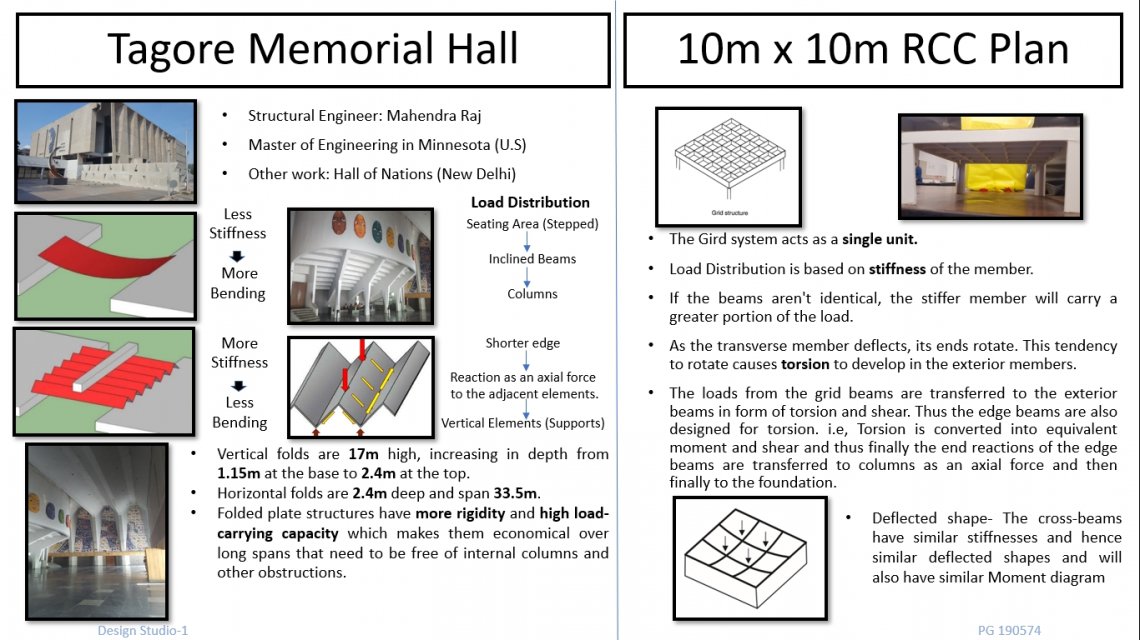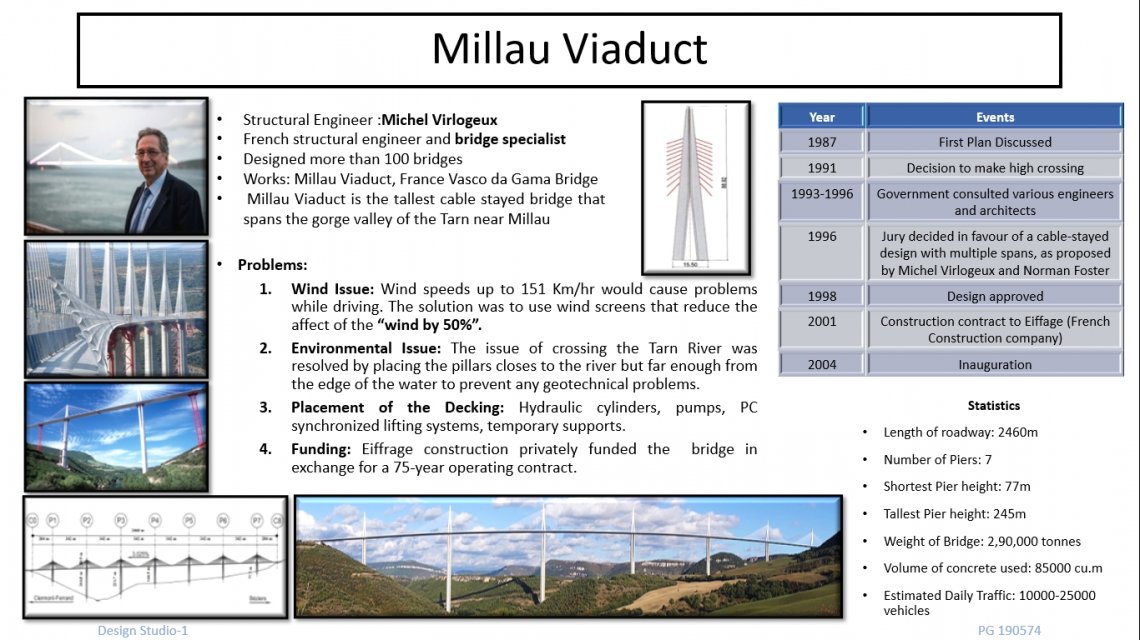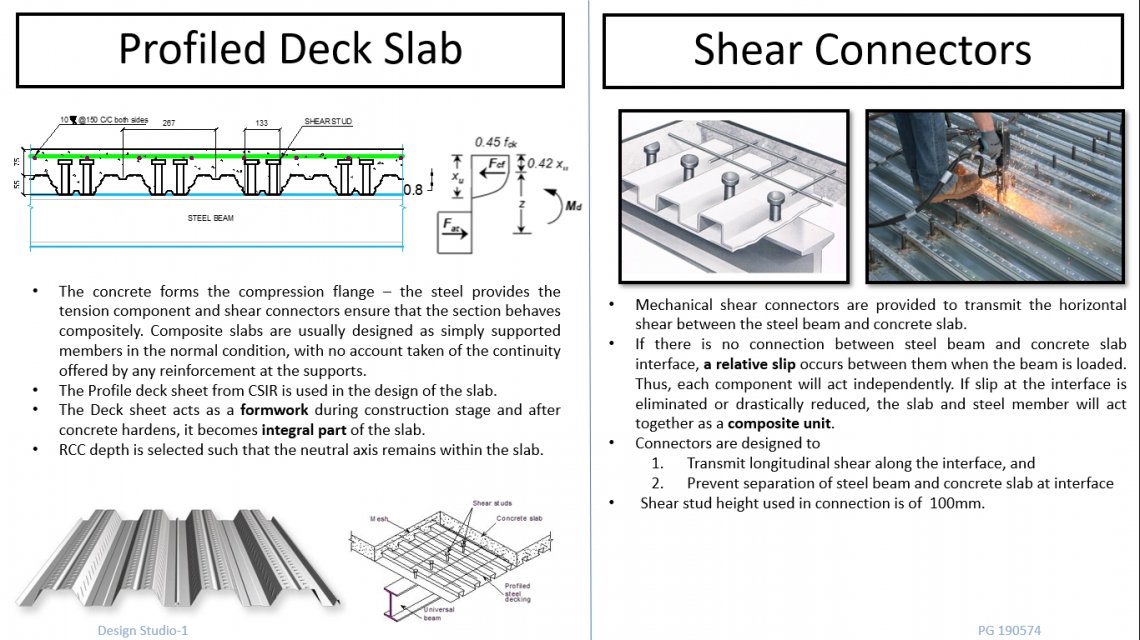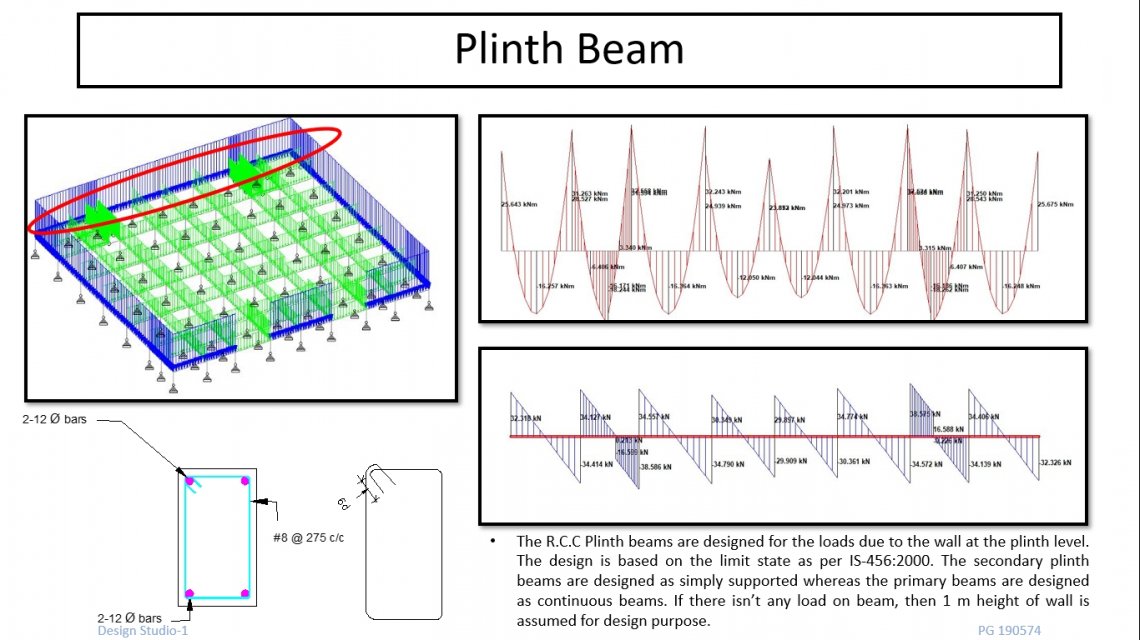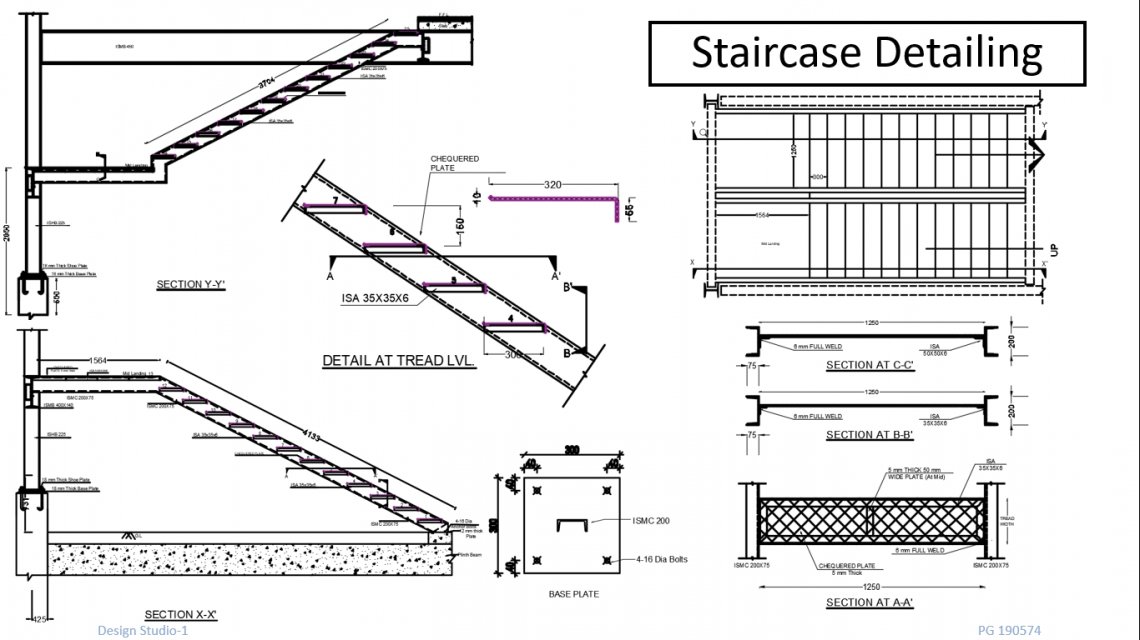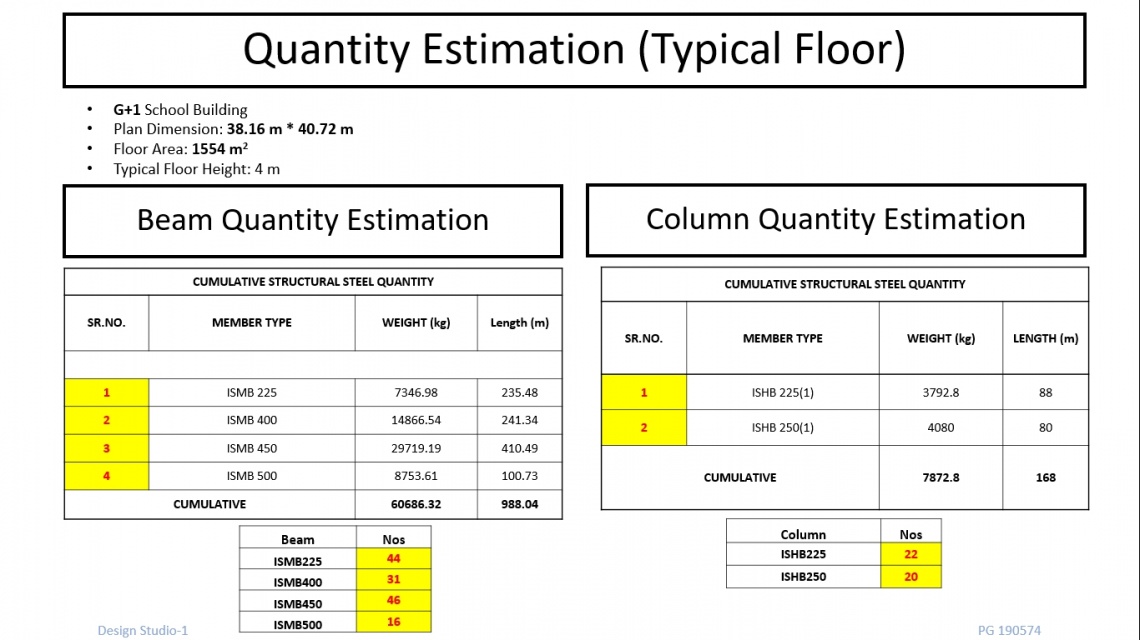Your browser is out-of-date!
For a richer surfing experience on our website, please update your browser. Update my browser now!
For a richer surfing experience on our website, please update your browser. Update my browser now!
The project is a G+1 storey design of a School Building. The project is located in Ahmedabad city in Gujarat. The School building consists of a number of classrooms with a typical size of 6.3m x 9.85m. The project is constructed using structural steel and the slab is constructed using CSIR profile deck sheets. The overall dimension of the building is 40.5mx38m. The plan area is 1539 m2. The typical floor height is taken as 4 meters.
