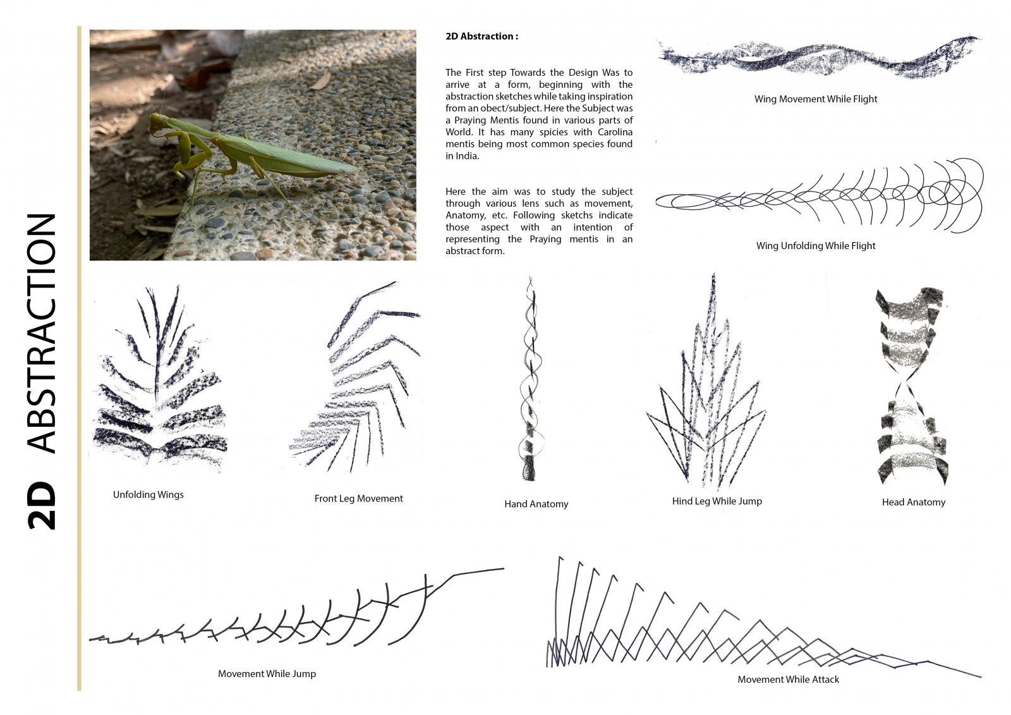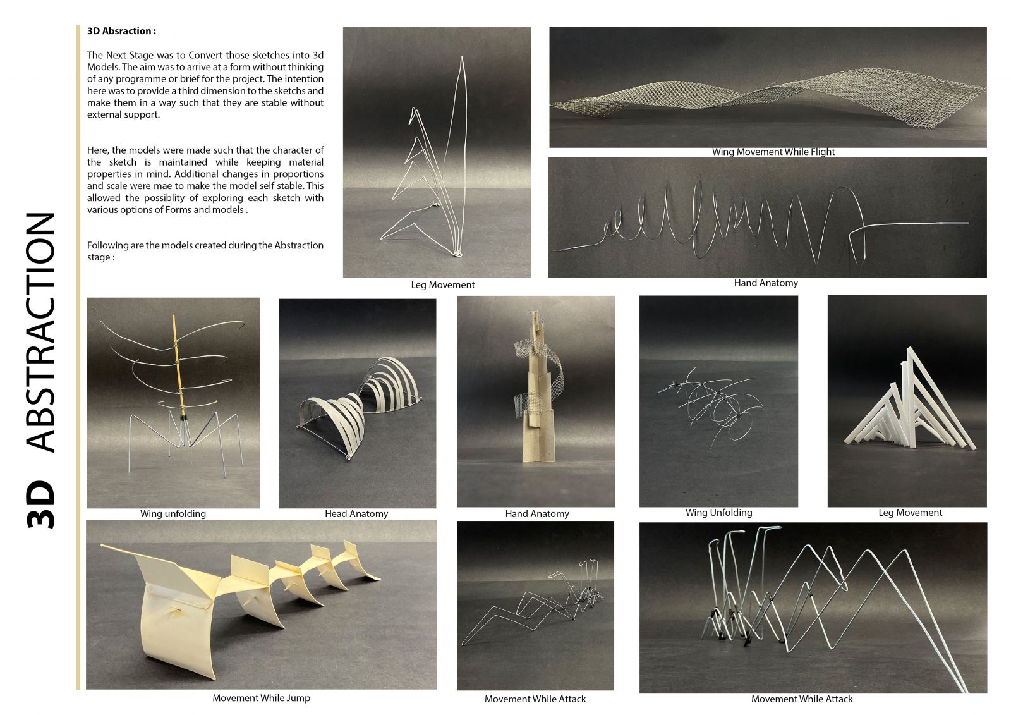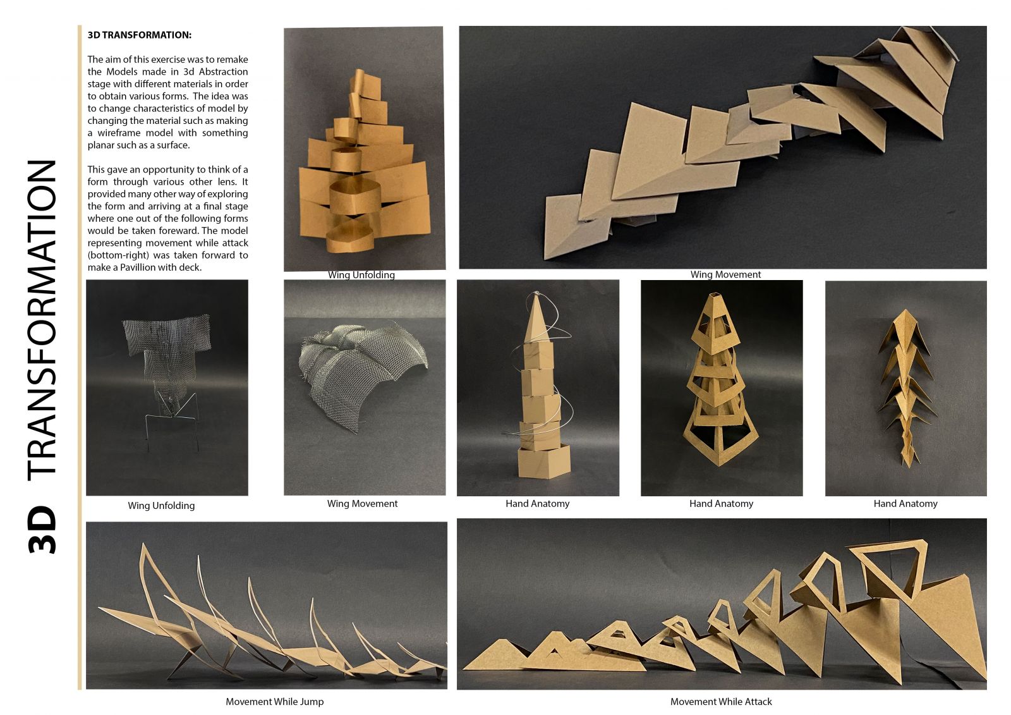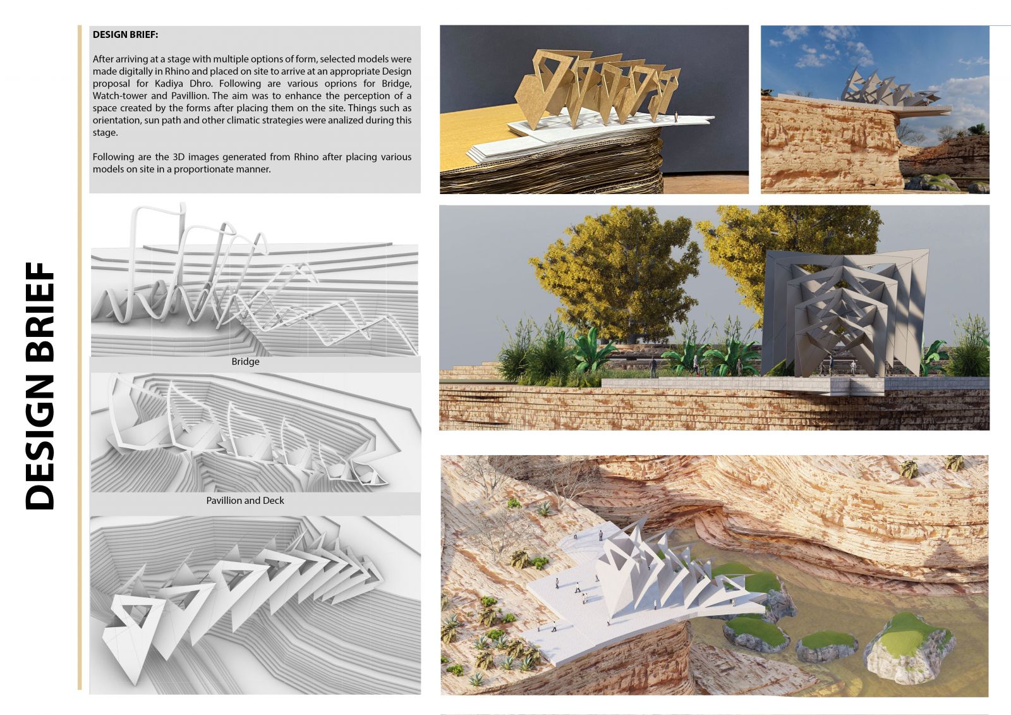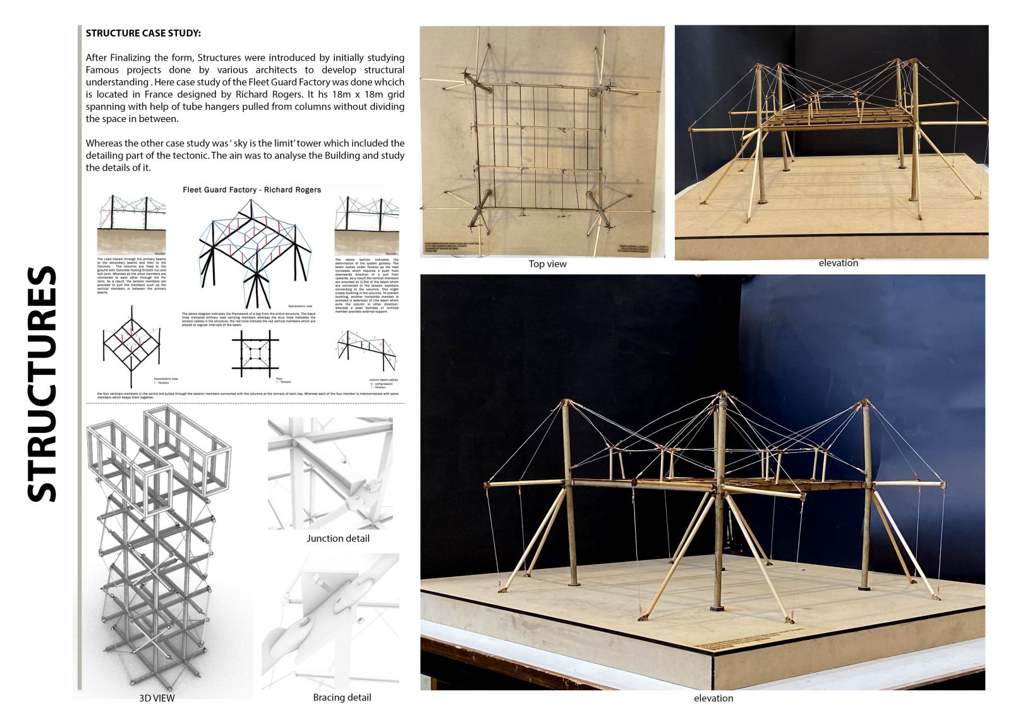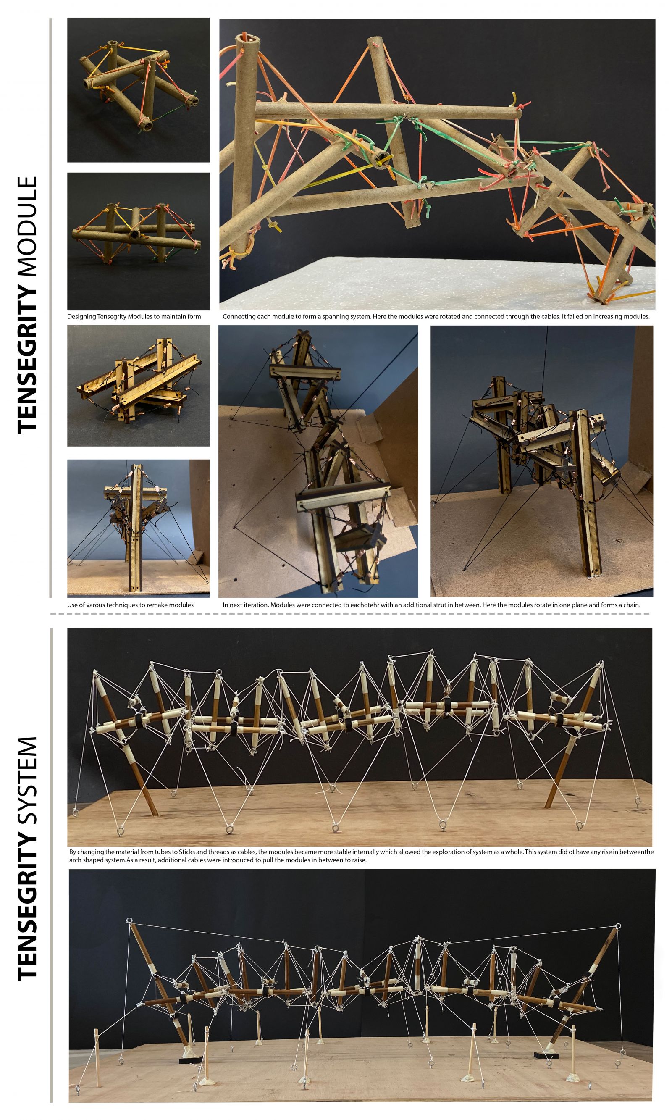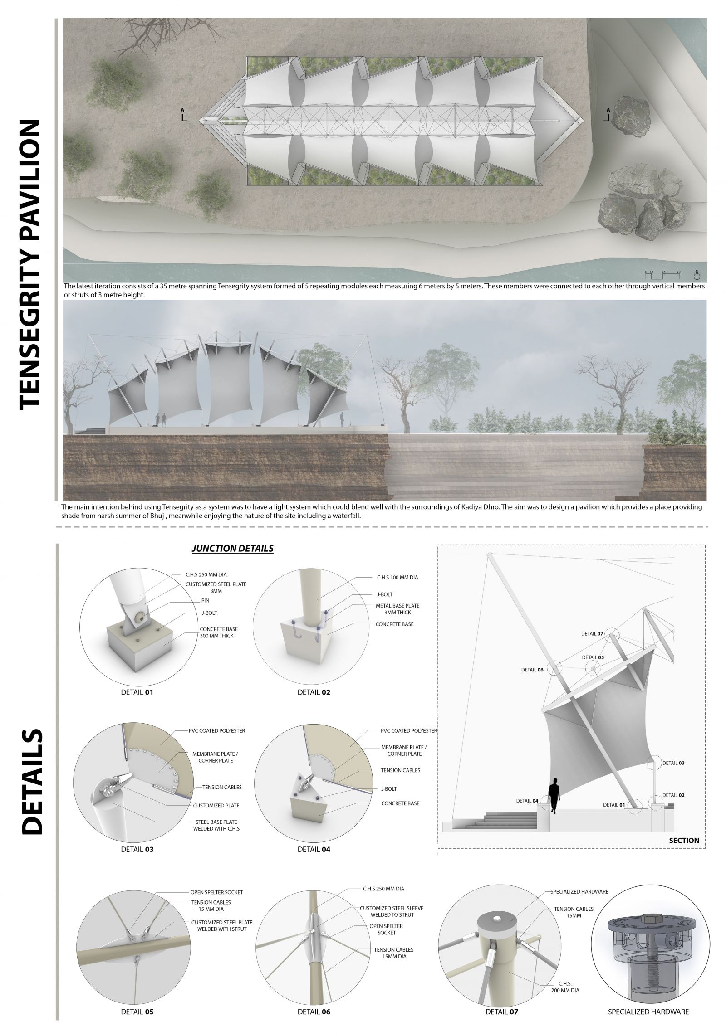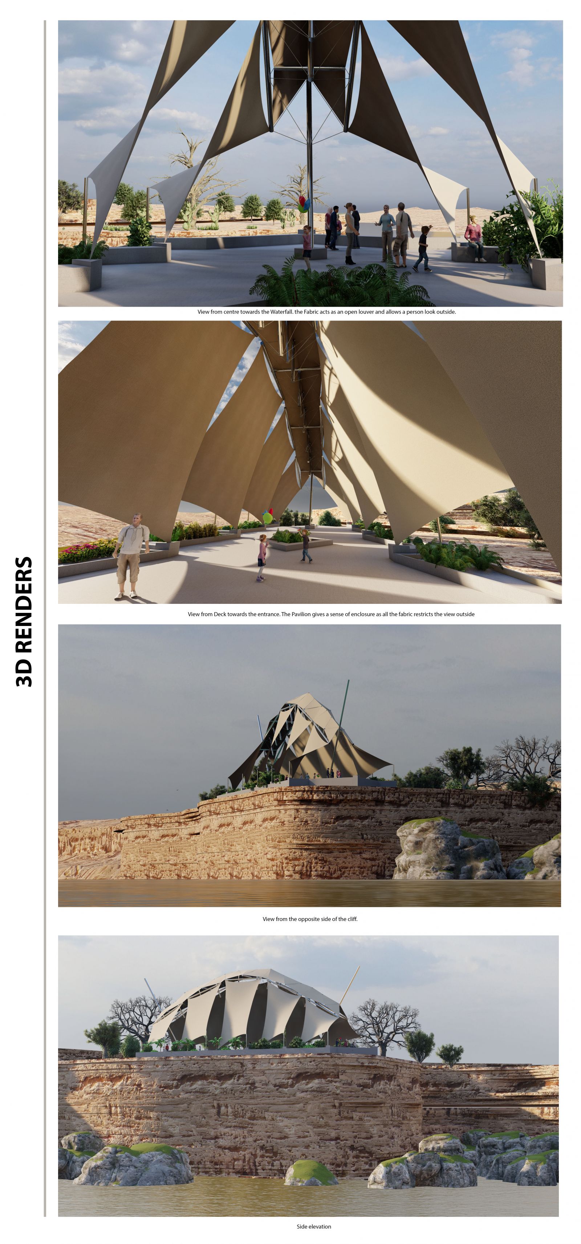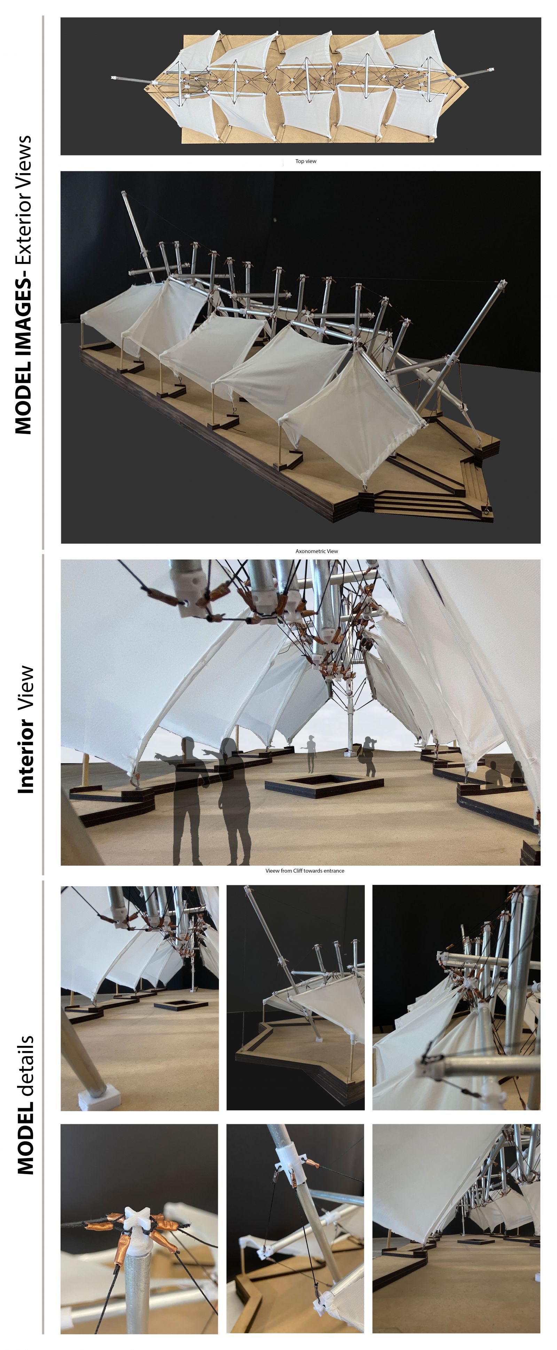Your browser is out-of-date!
For a richer surfing experience on our website, please update your browser. Update my browser now!
For a richer surfing experience on our website, please update your browser. Update my browser now!
The Pavilion Measures nearly 35 meters in length and 15 meters across the width. Its spanning system consists of a series of Tensegrity modules repeating at an interval, each measuring 6 meters in length and 3 meters in width. The main intention behind using tensegrity as a system was to provide a lightweight structural design representing the Praying Mantis (object selected for abstraction). Whereas along with fabric the system spans 15 meters. The fabric allows North-East sunlight to light up the space in the morning whereas it blocks the harsh South-West sunlight after noon.
View Additional Work