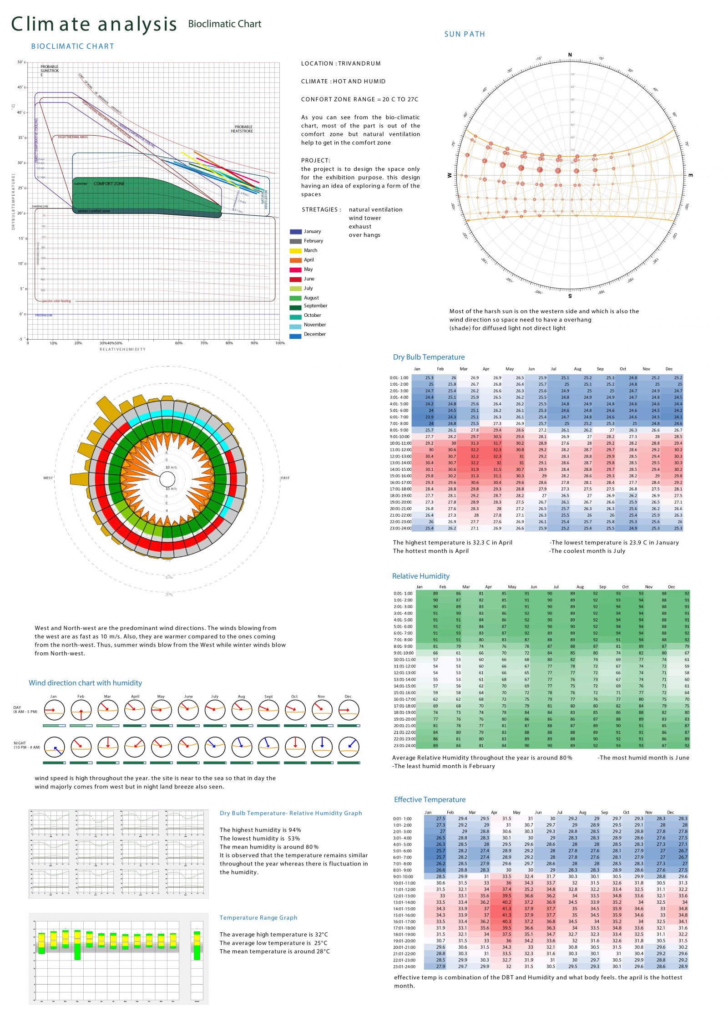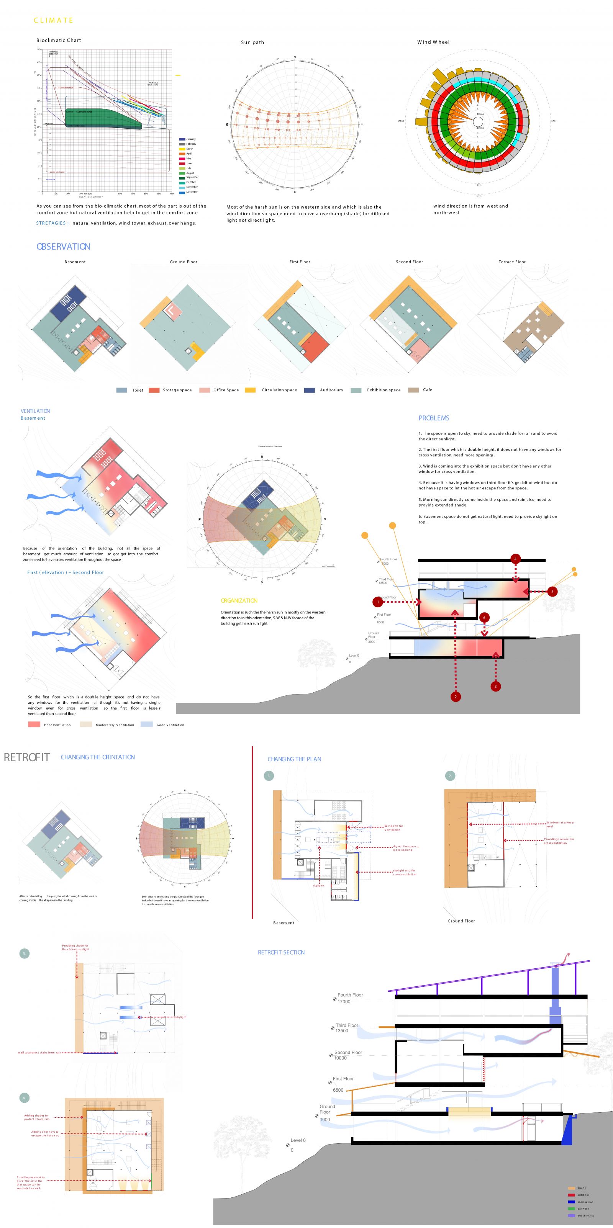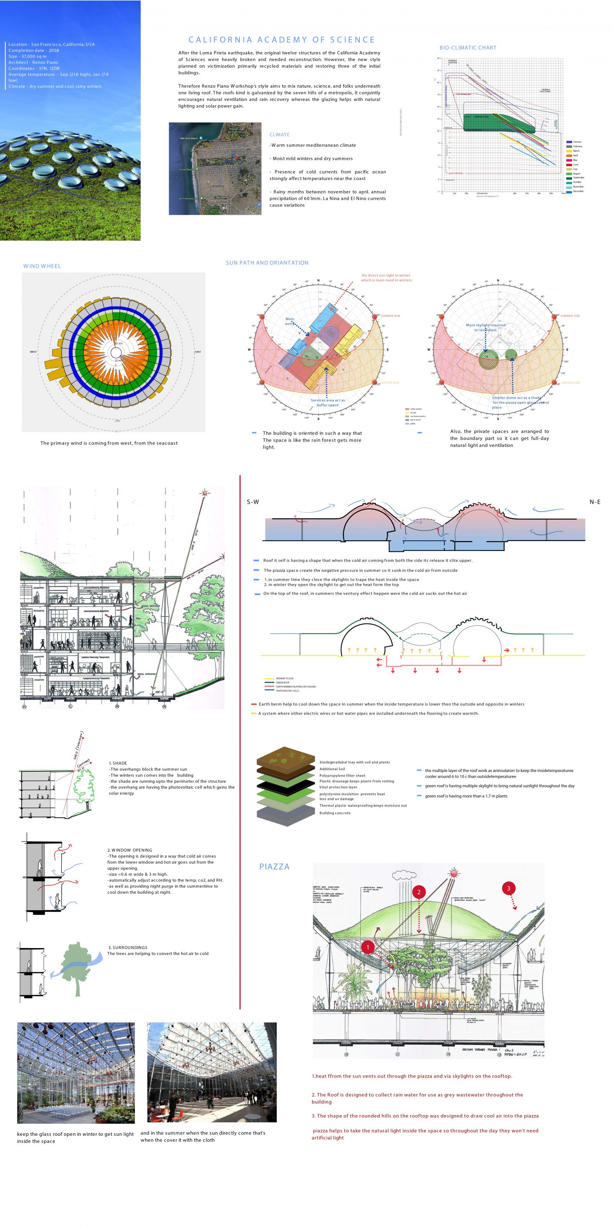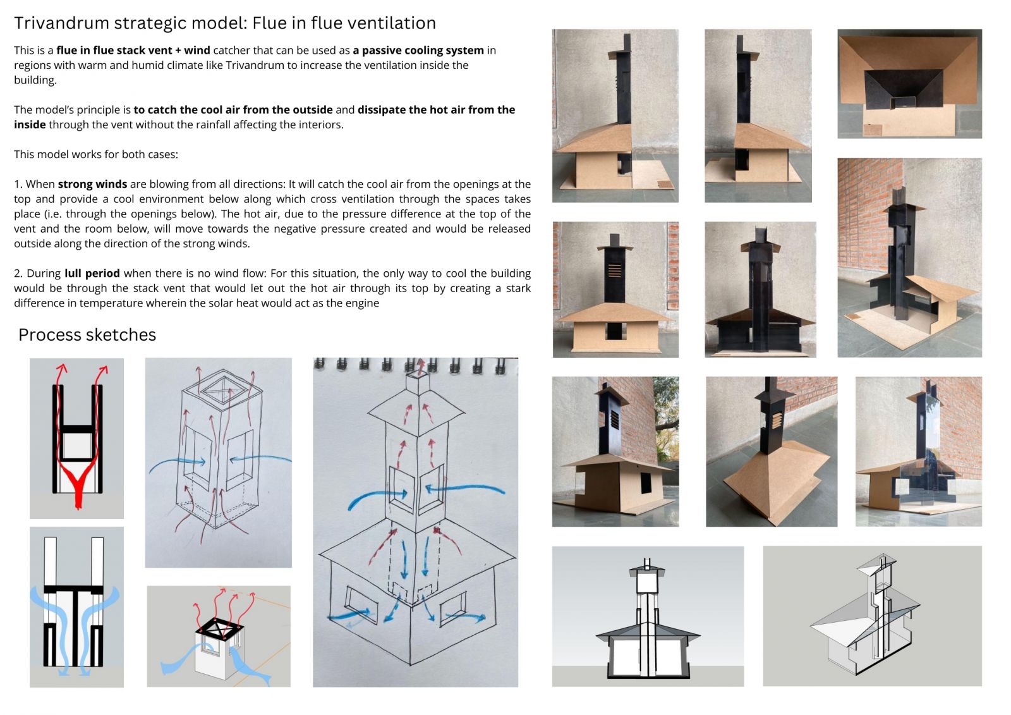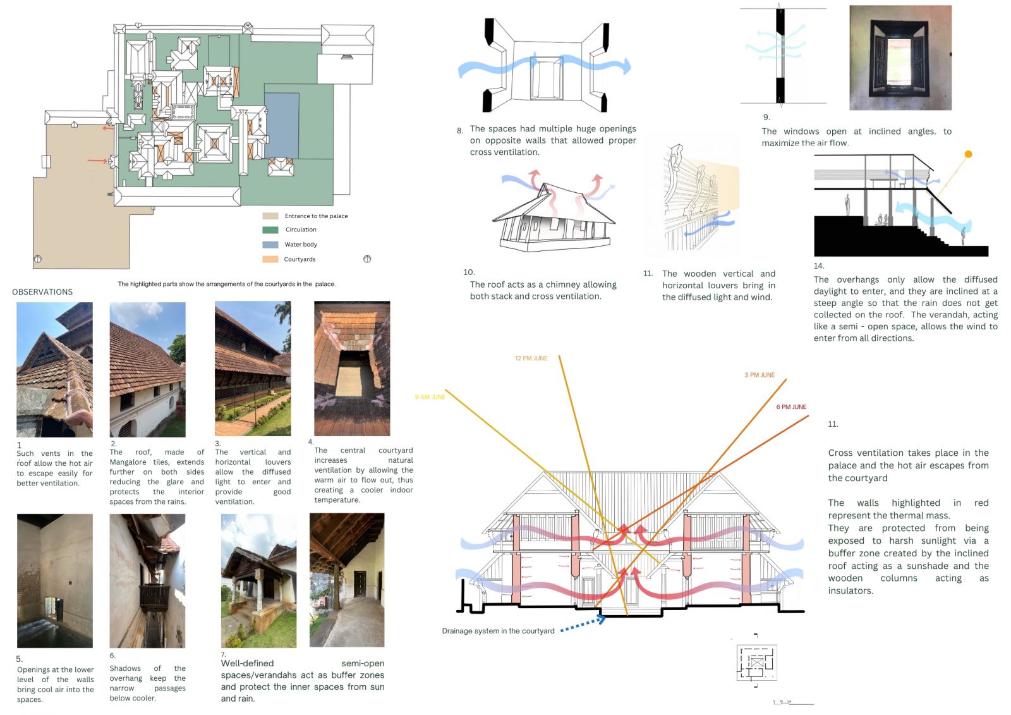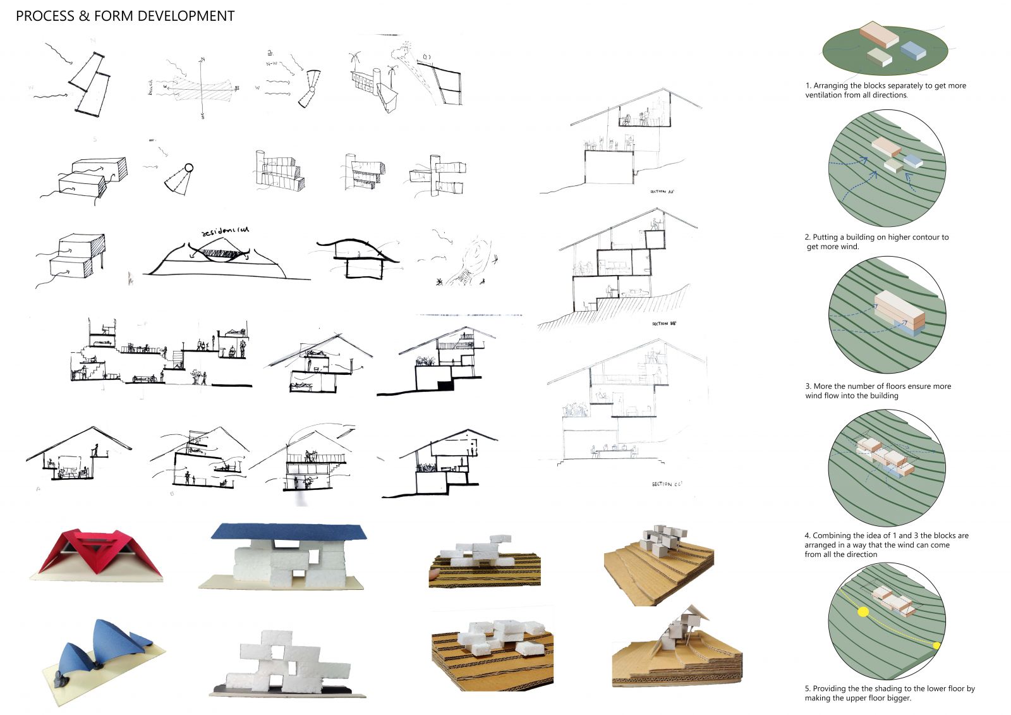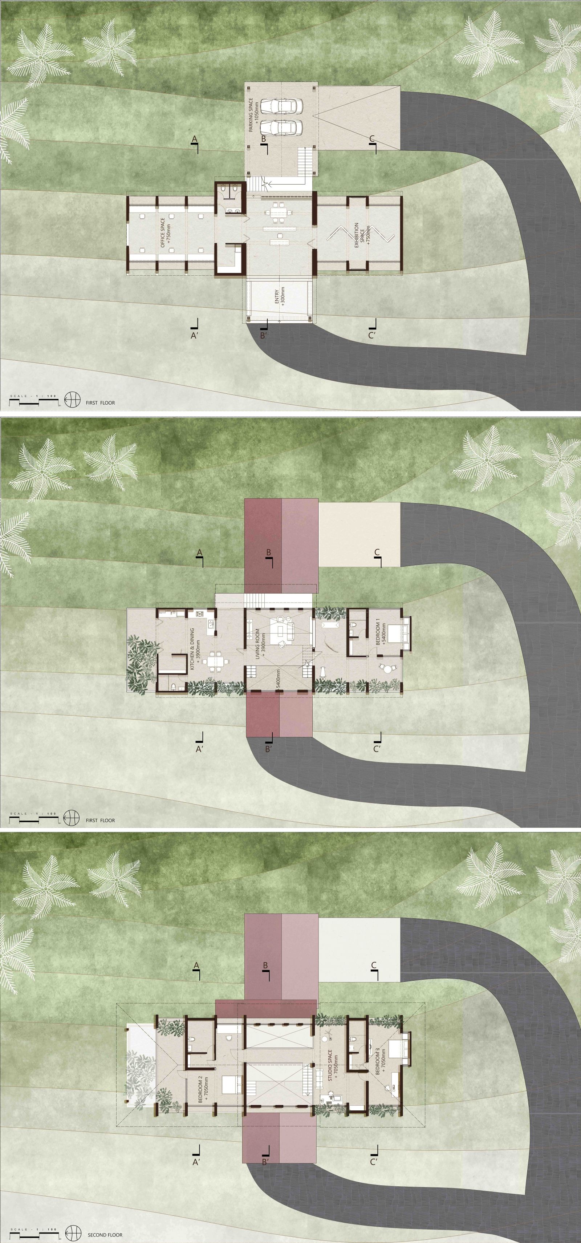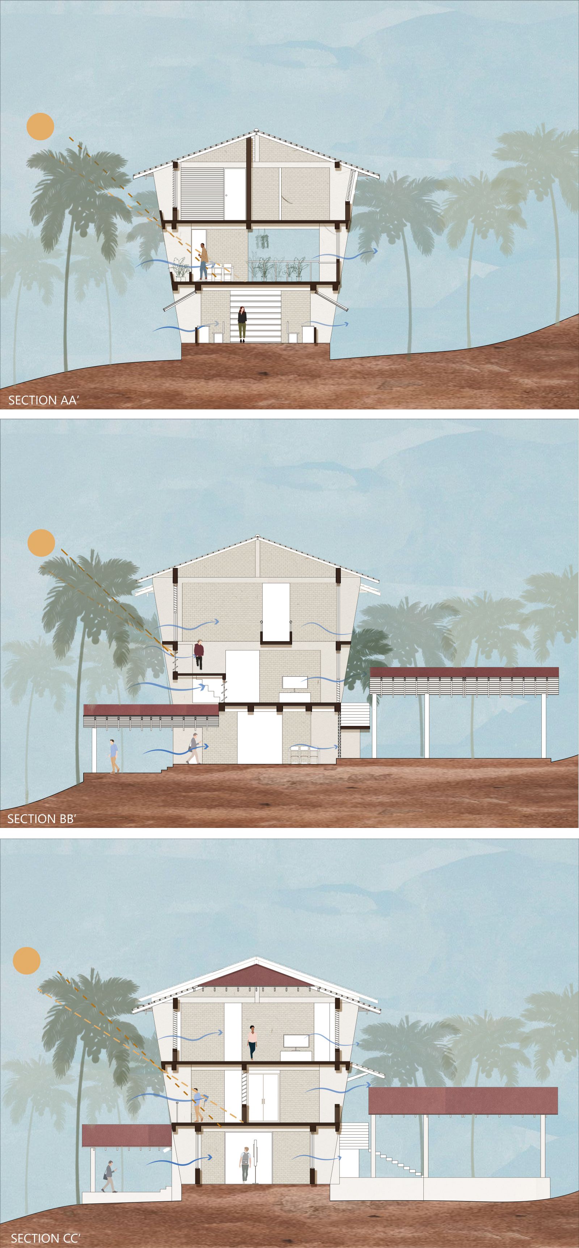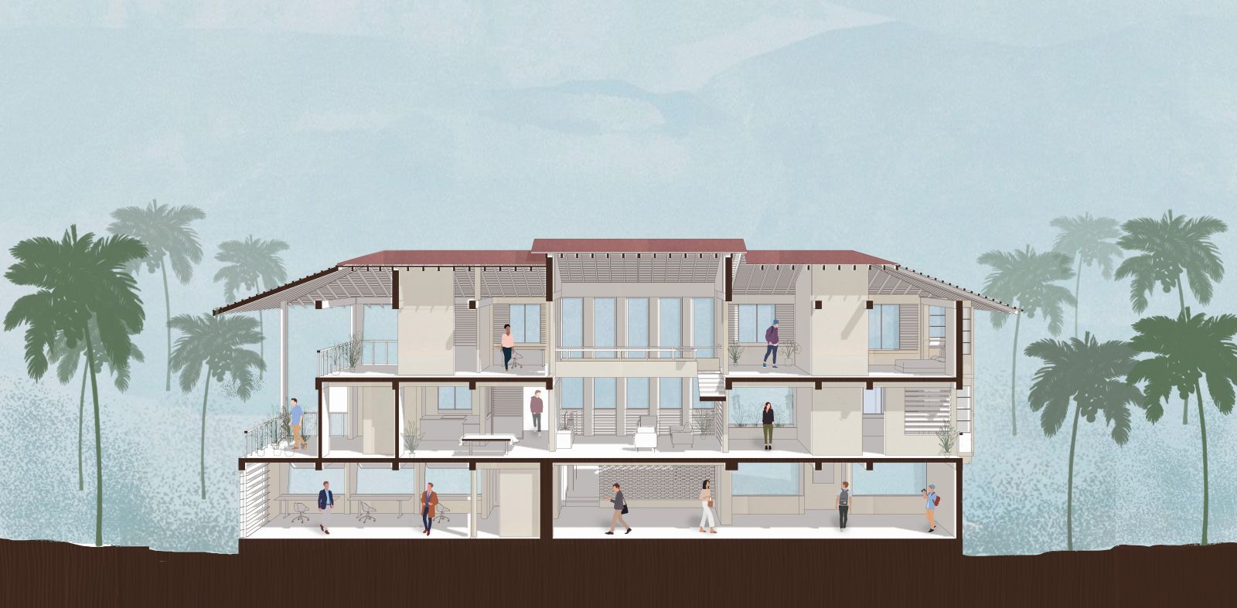Your browser is out-of-date!
For a richer surfing experience on our website, please update your browser. Update my browser now!
For a richer surfing experience on our website, please update your browser. Update my browser now!
The program's goal is to create a home and an office for a family living in Trivandrum. The husband is an architect, while the wife is an artist who creates traditional Indian paintings and sells them at the exhibition. They have a 12-year-old son. The grandparents also visit the house once a year. As a result, the program necessitates both public and private areas. The public space is the architect's office, while the other is a painting show. The private residence contains a kitchen, dining area, living room, three bedrooms, and one studio space. The goal is to create a pleasant building that reacts to Trivandrum's hot and humid climate. To enter into the comfort zone, we need to offer natural ventilation throughout the building and protect it from rain and direct sunlight.
