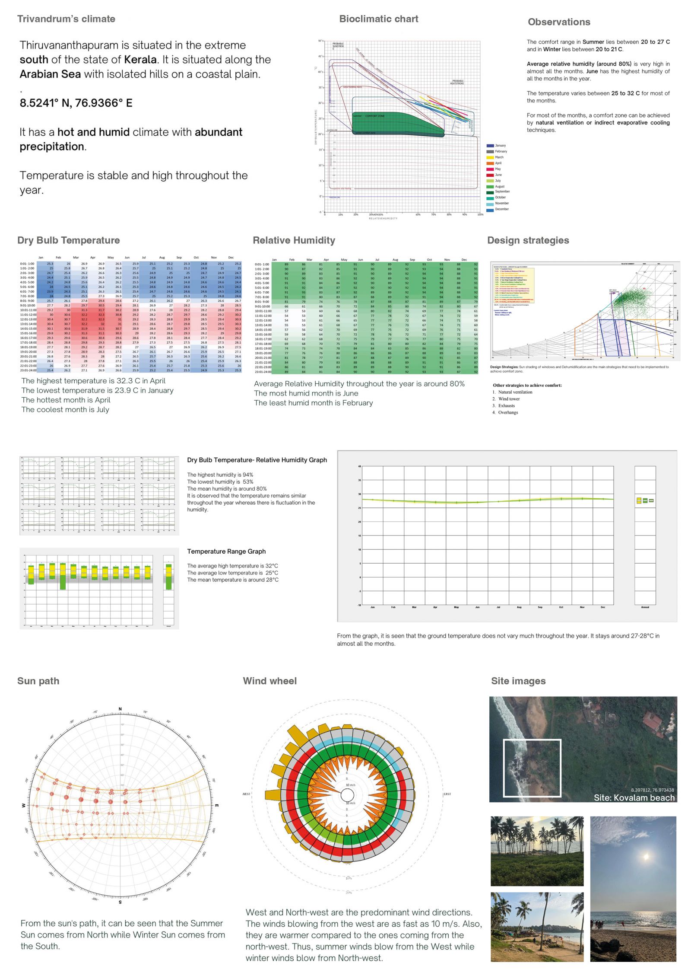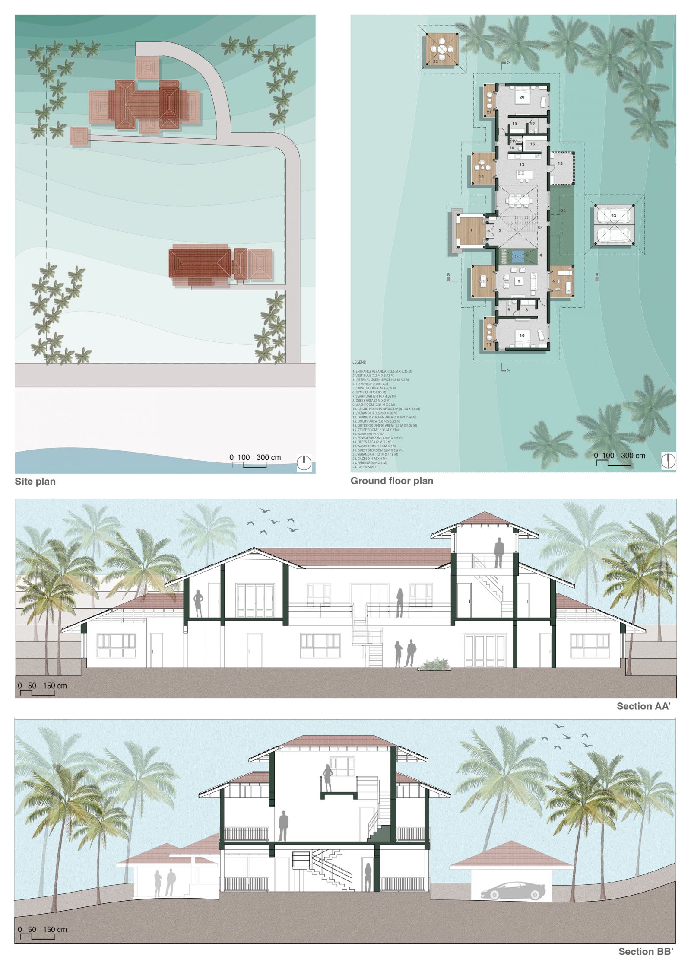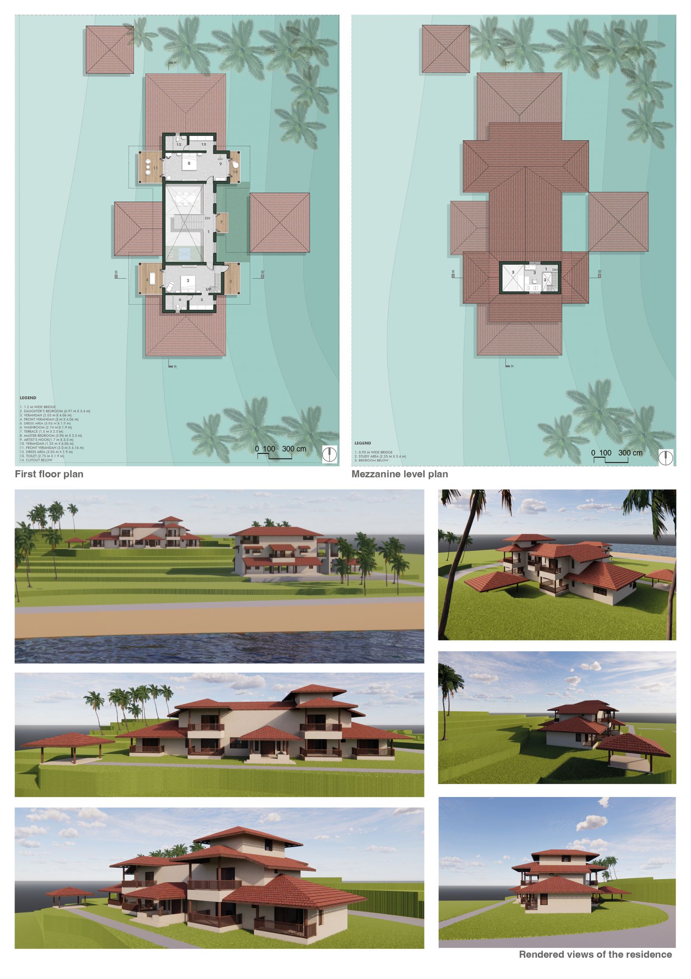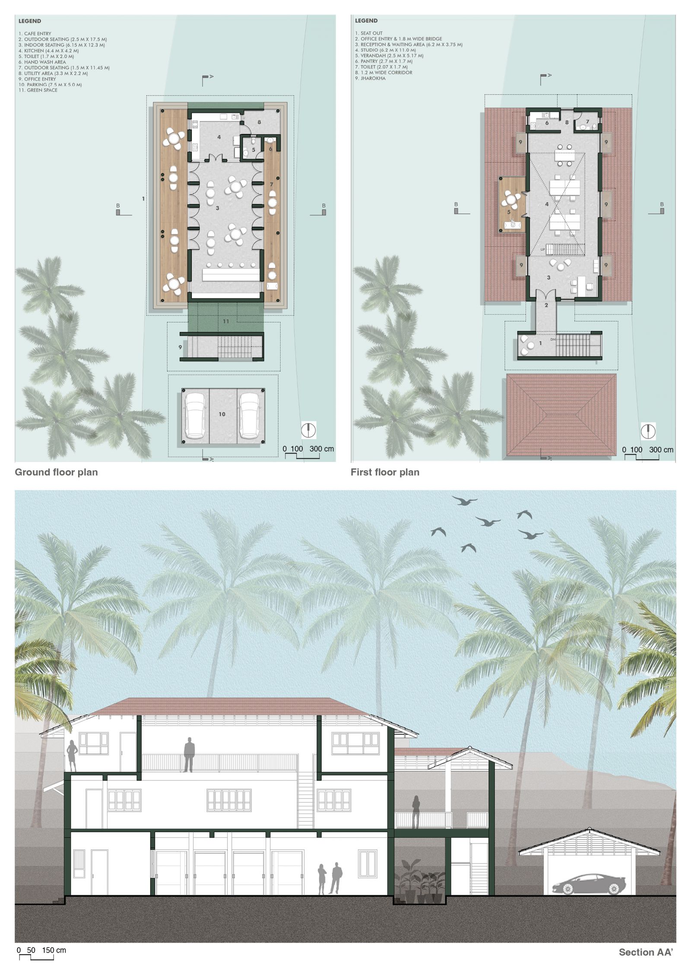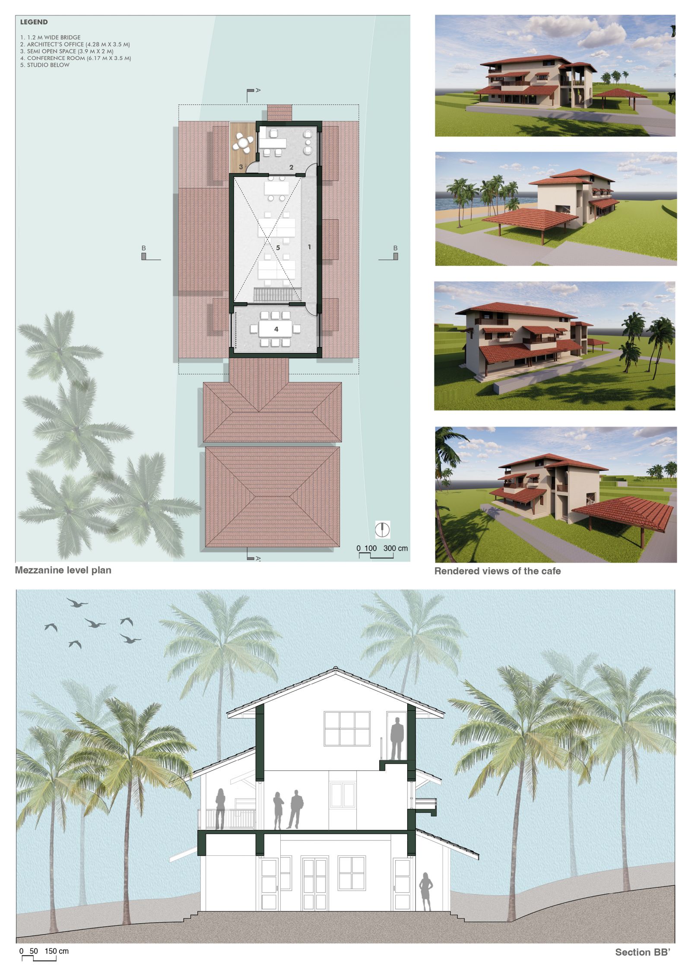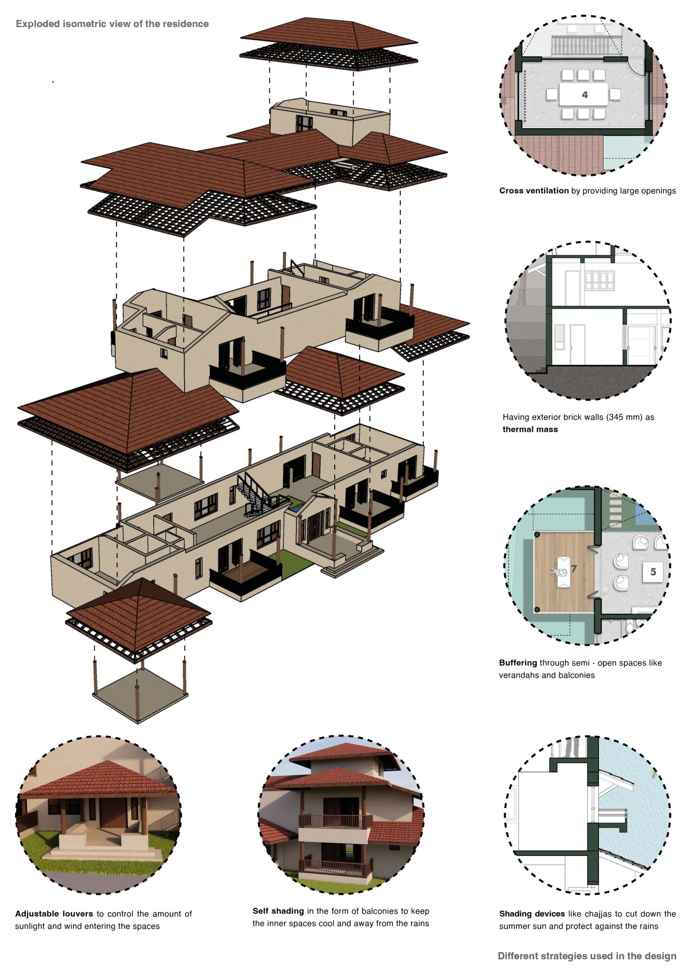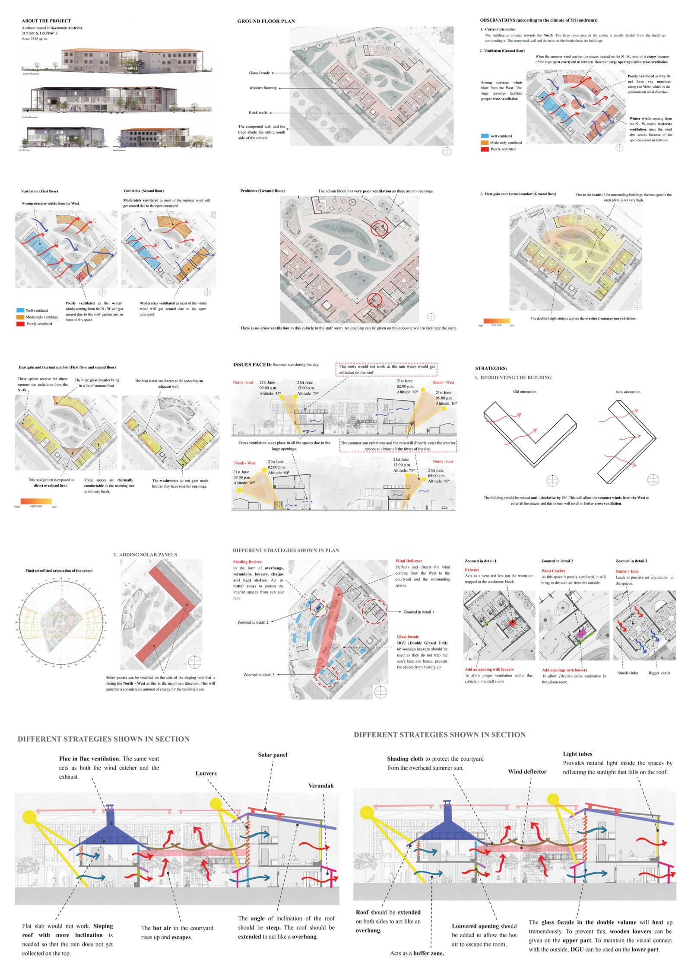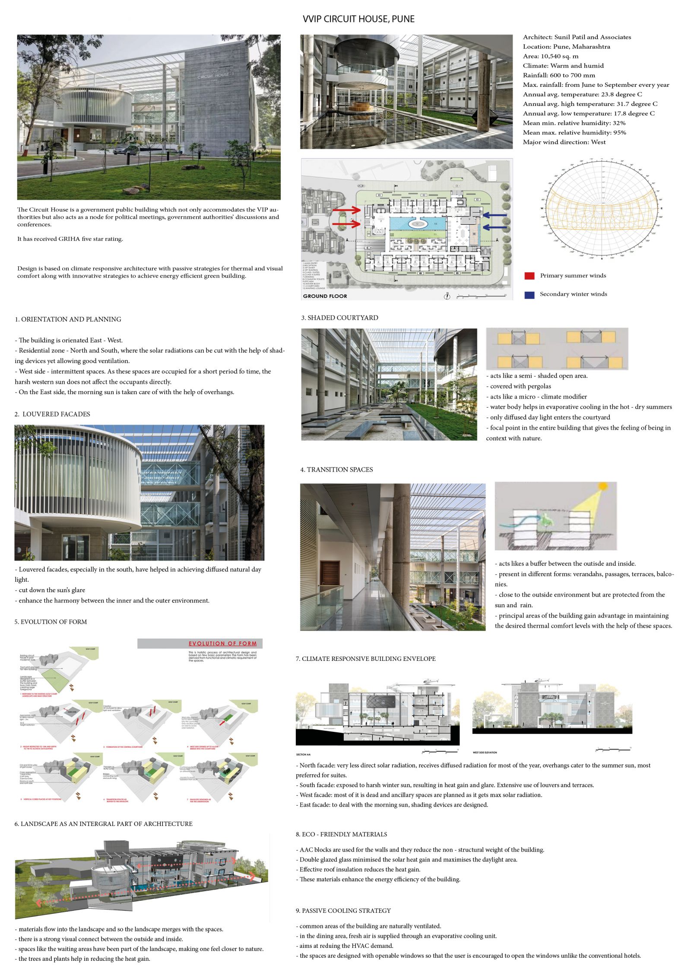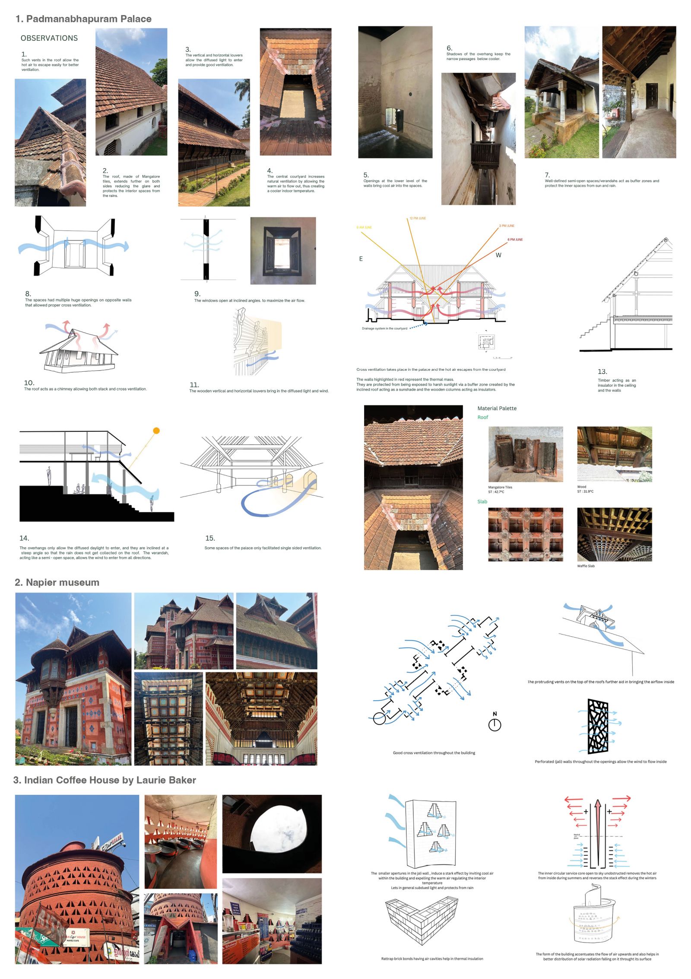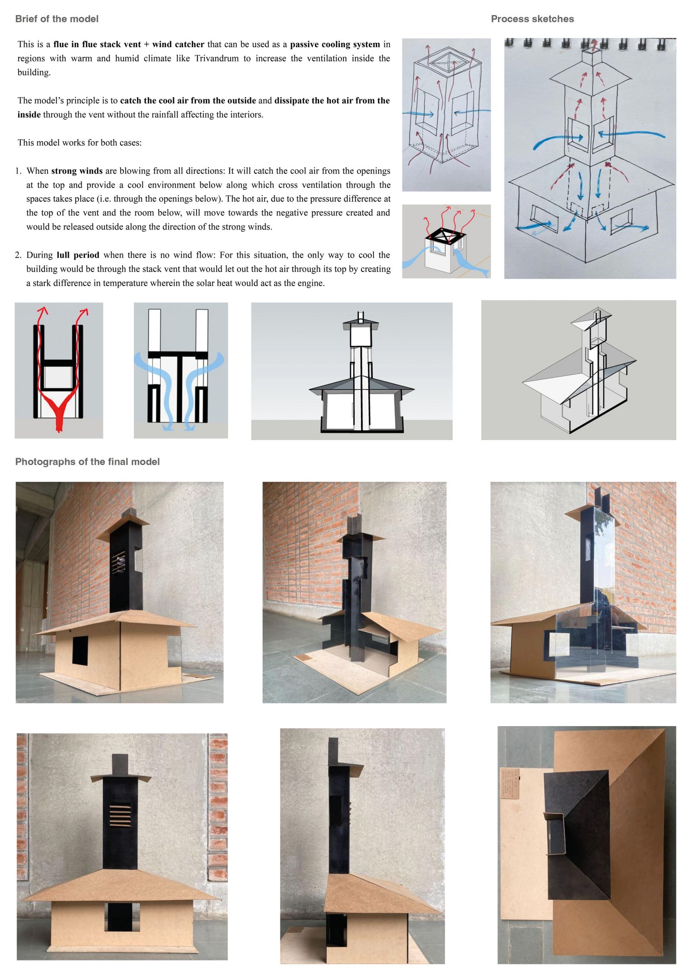Your browser is out-of-date!
For a richer surfing experience on our website, please update your browser. Update my browser now!
For a richer surfing experience on our website, please update your browser. Update my browser now!
The couple, who are the owners of the house, live with their 14 years old daughter and her grandparents in Trivandrum, Kerala. The husband is an architect and he has his own practice with around 7 people working under him. The wife is a chef and she has her own cafe. The residence, the studio and the cafe are located on a contoured site right opposite the Kovalam beach. While the residence is placed on a higher contour to get the better view and wind, the studio and cafe are placed on a lower contour closer to the road. Out of the three functions, the studio and cafe is in one buillding and the residence is in another. This was done to segregate the private and public functions. The residence has 4 bedrooms, dining, kitchen and a living room. The cafe consists of a large kitchen and indoor and outdoor sitting. The studio has the work space, model making space, private cabin for the chief architect, conference and a pantry. Since comfort can be achieved using natural ventilation in a hot and humid climate like Trivandrum, it is one of the main strategies used for designing the spaces. Large openings with adjustable louvers have been given to regulate the wind flow and ensure the constant movement of air. Buffering has been done by using ample of semi - open spaces like deep verandahs and balconies. Shading devices like chajjas and roof extensions have been used to cut down the harsh summer sun and protect the inner spaces from rain.
View Additional Work