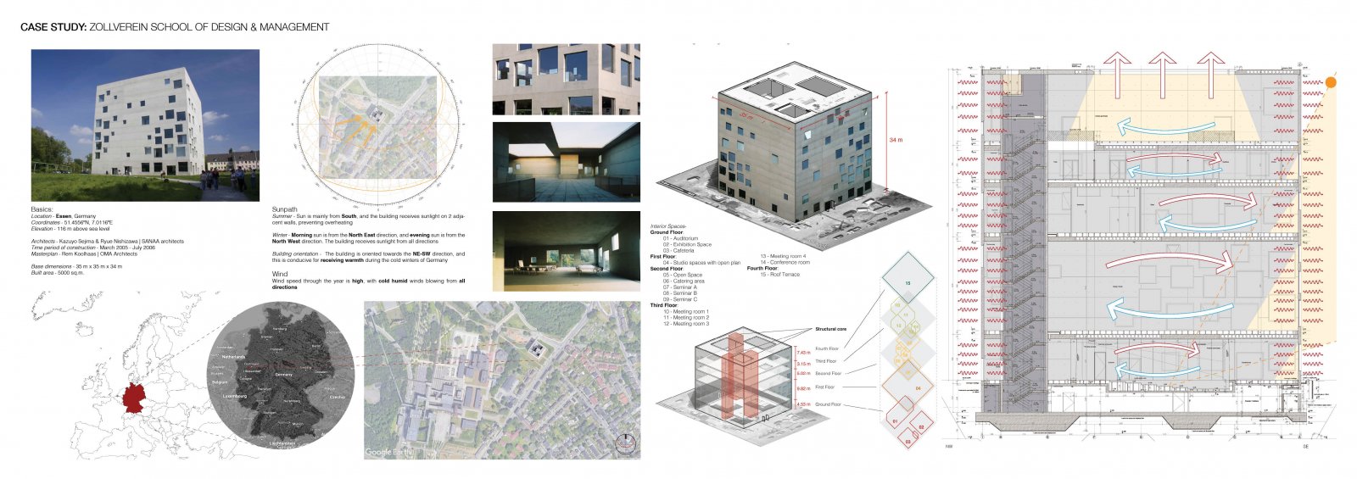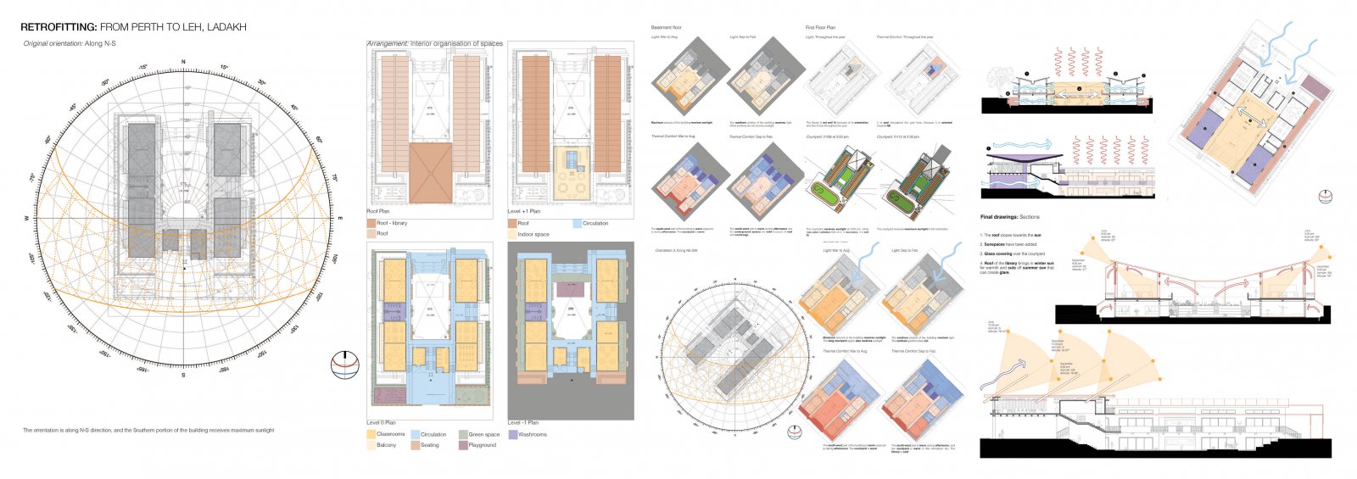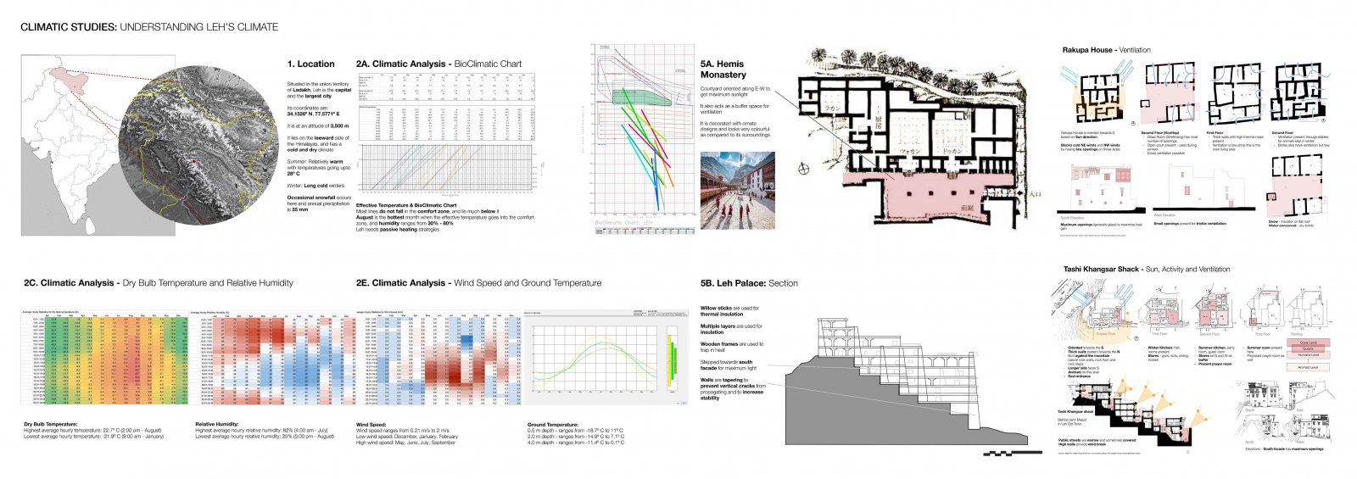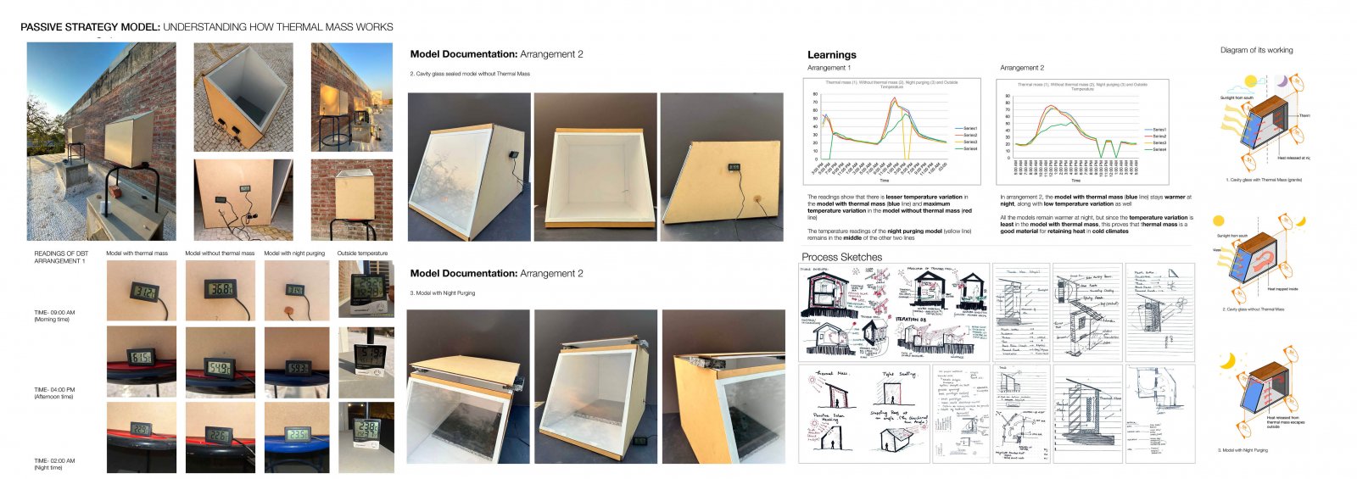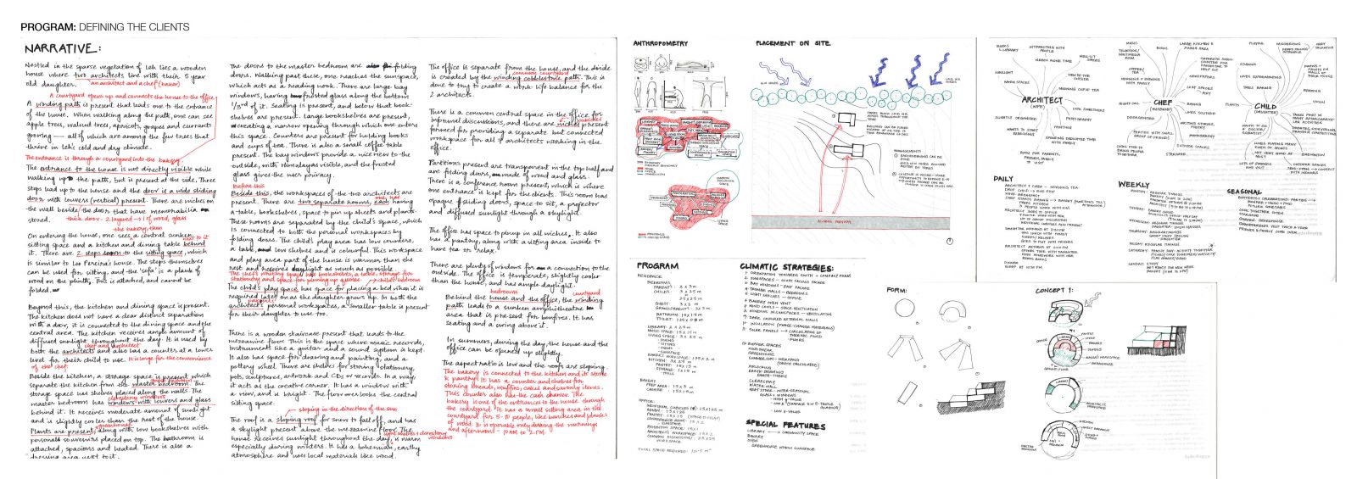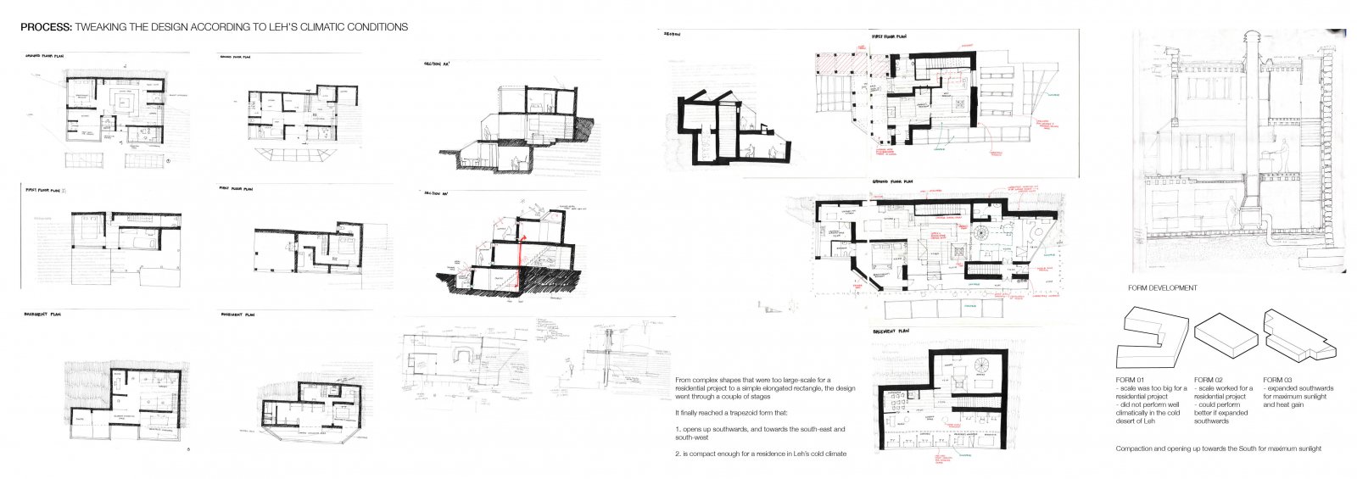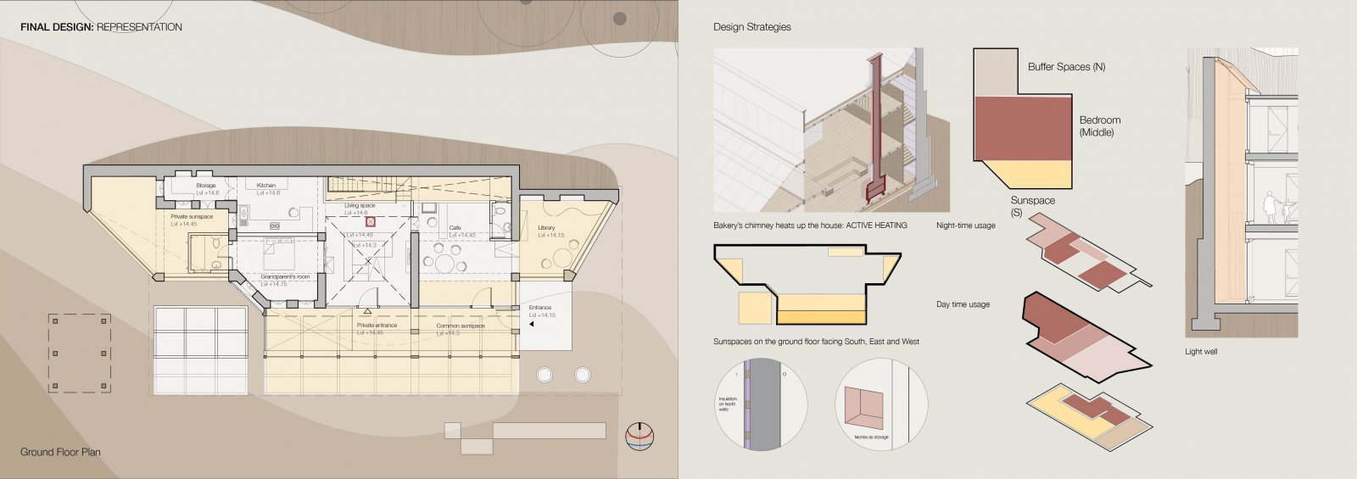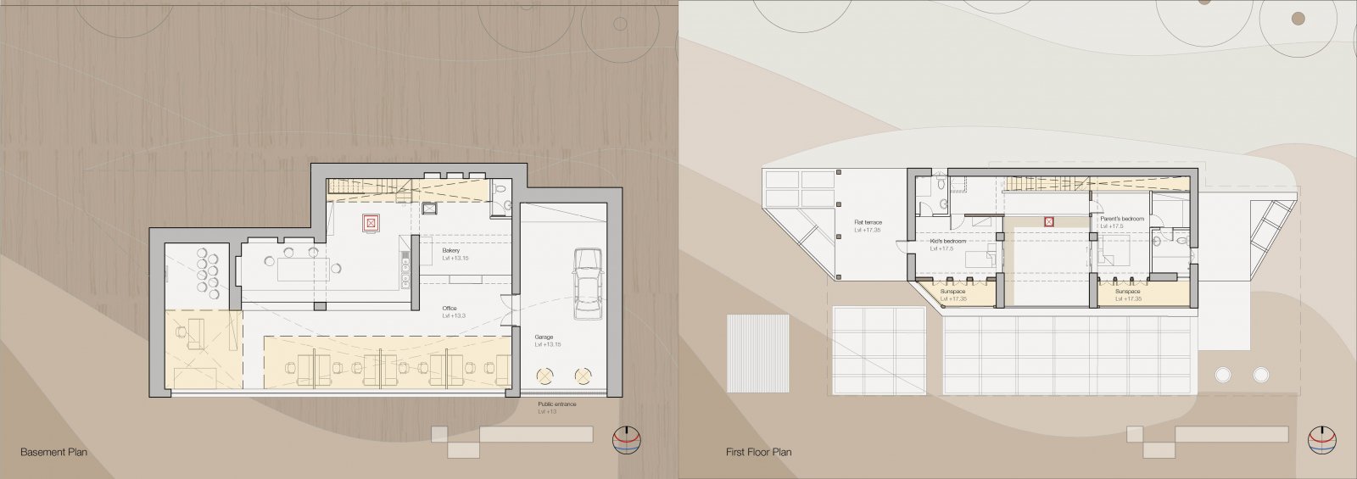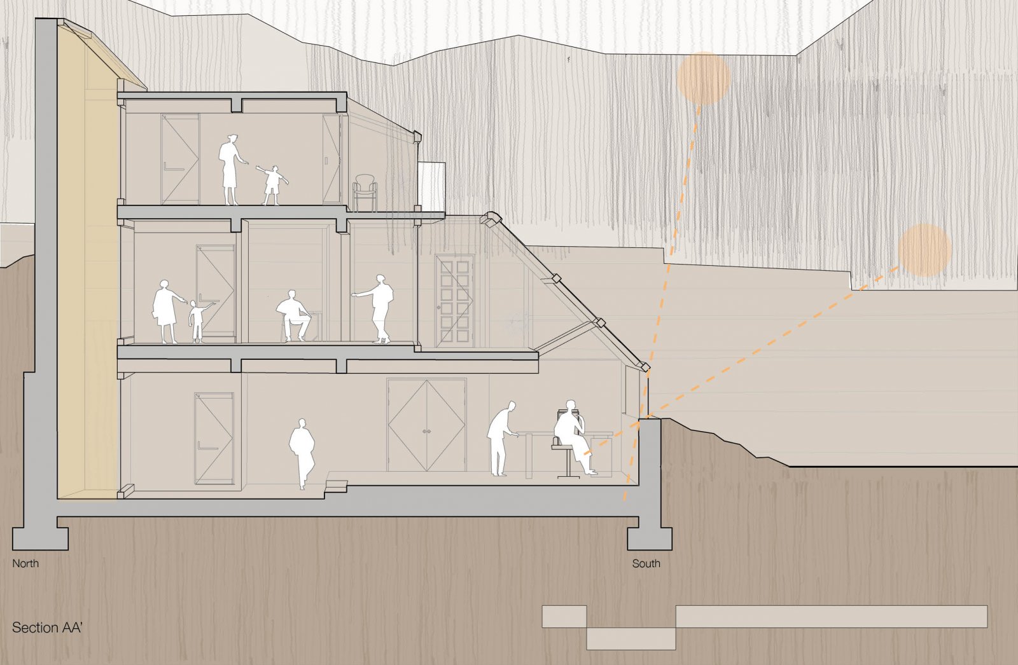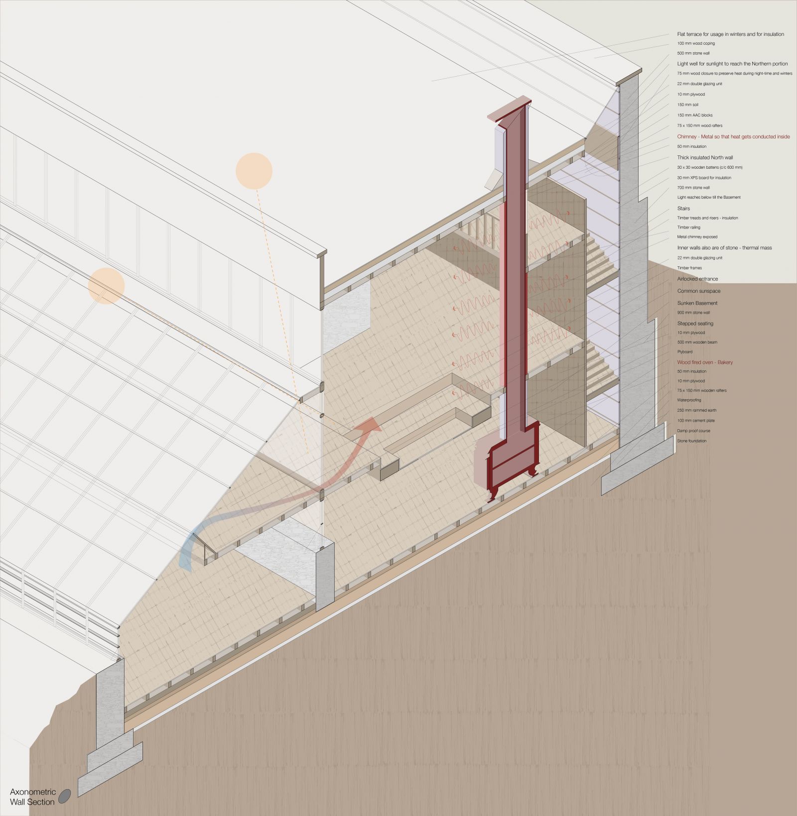Your browser is out-of-date!
For a richer surfing experience on our website, please update your browser. Update my browser now!
For a richer surfing experience on our website, please update your browser. Update my browser now!
Harshness is a feature common to Leh’s rugged landscape and cold-dry climate, and its vernacular architecture shows how residents have come to deal with it. The climatic conditions that one has to tackle in such a cold desert-like climate are: - Extreme cold during winters, - Cold NE winds, - Ventilation and prevention of glare during August.
This project aims to create a comfortable residence and workspace for an Architect and a Baker using Bioclimatic techniques and passive heating strategies.
The following main strategies are used: 1. The bakery's chimney 2. Sunspaces 3. Trombe walls 4. Buffer spaces
