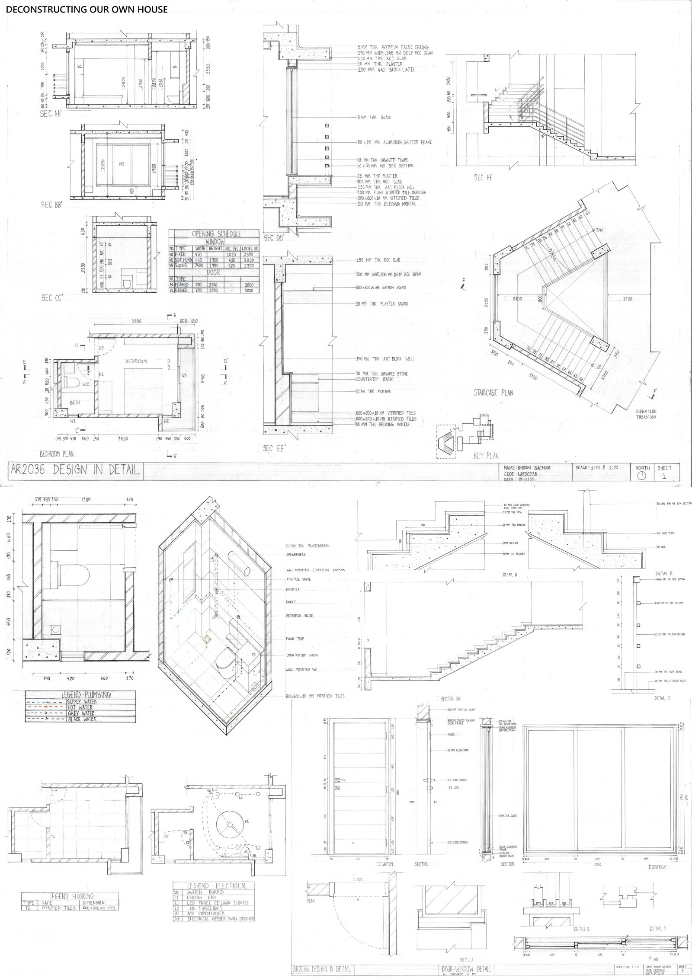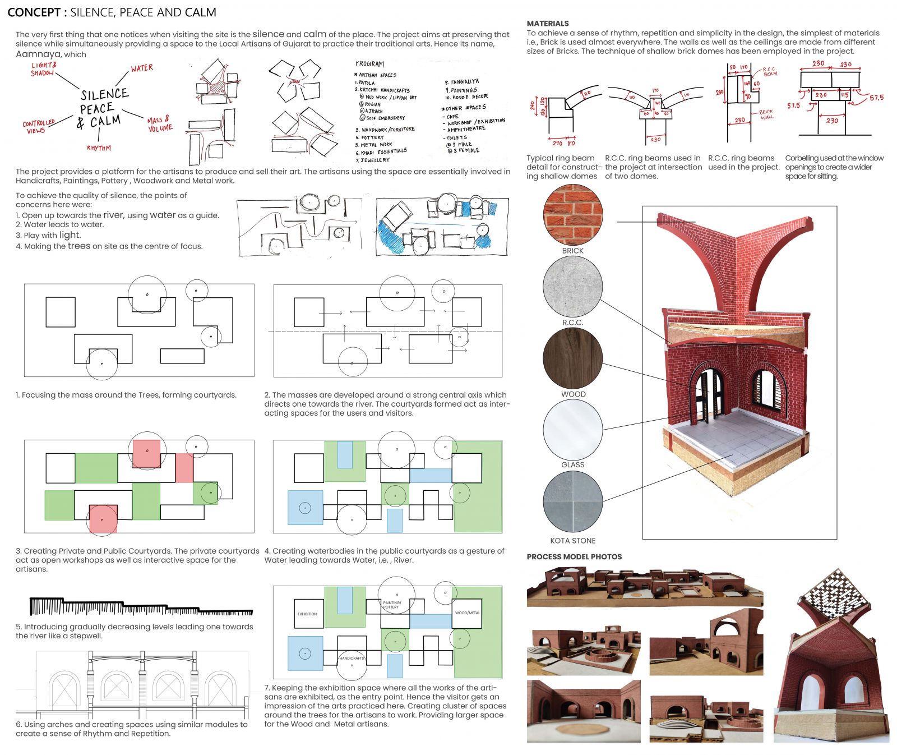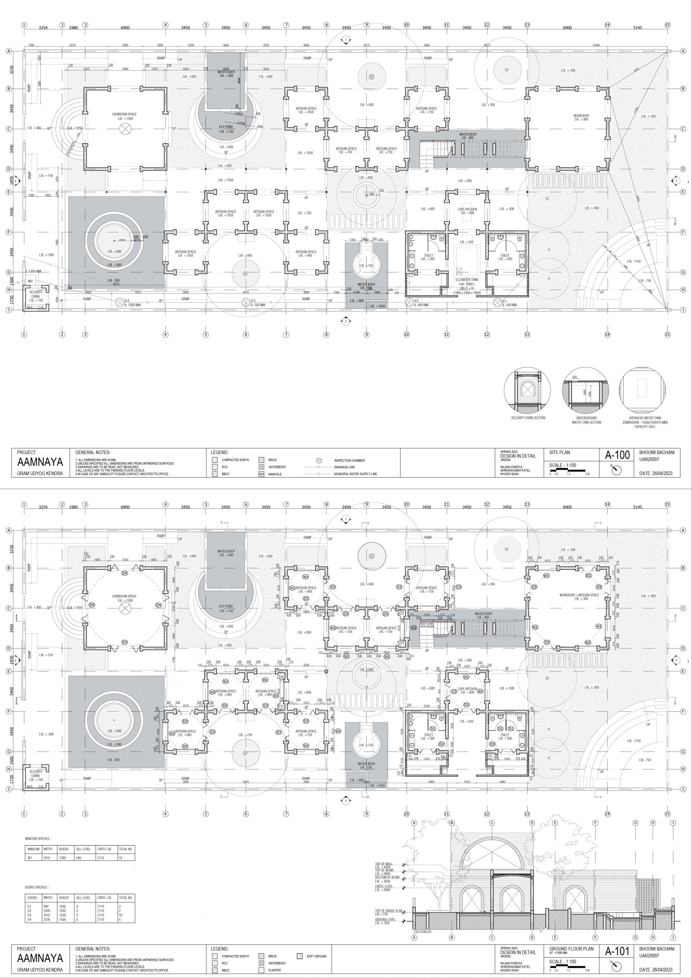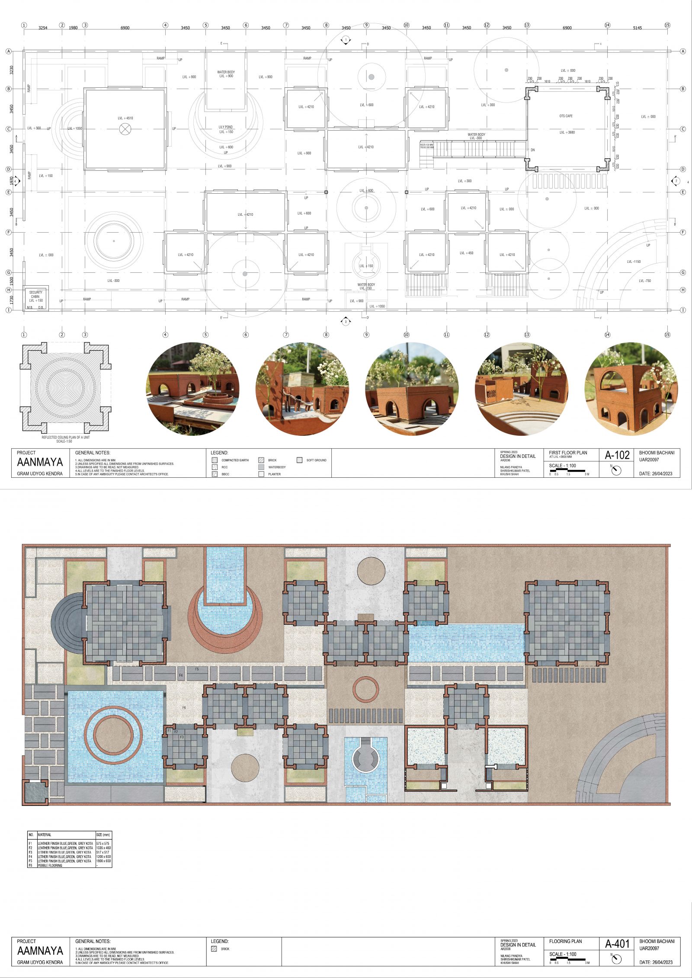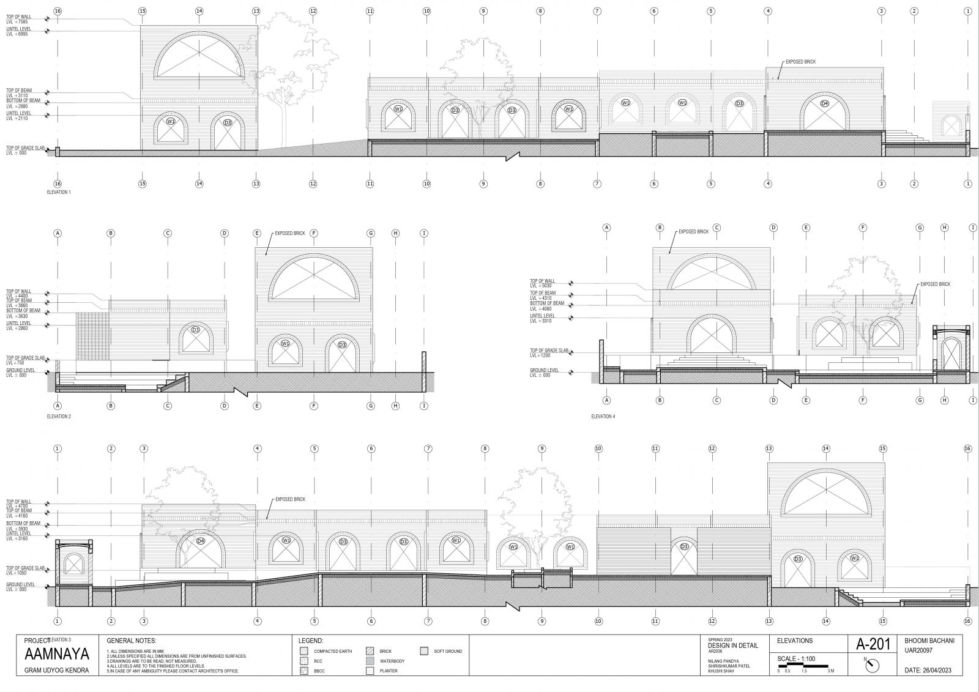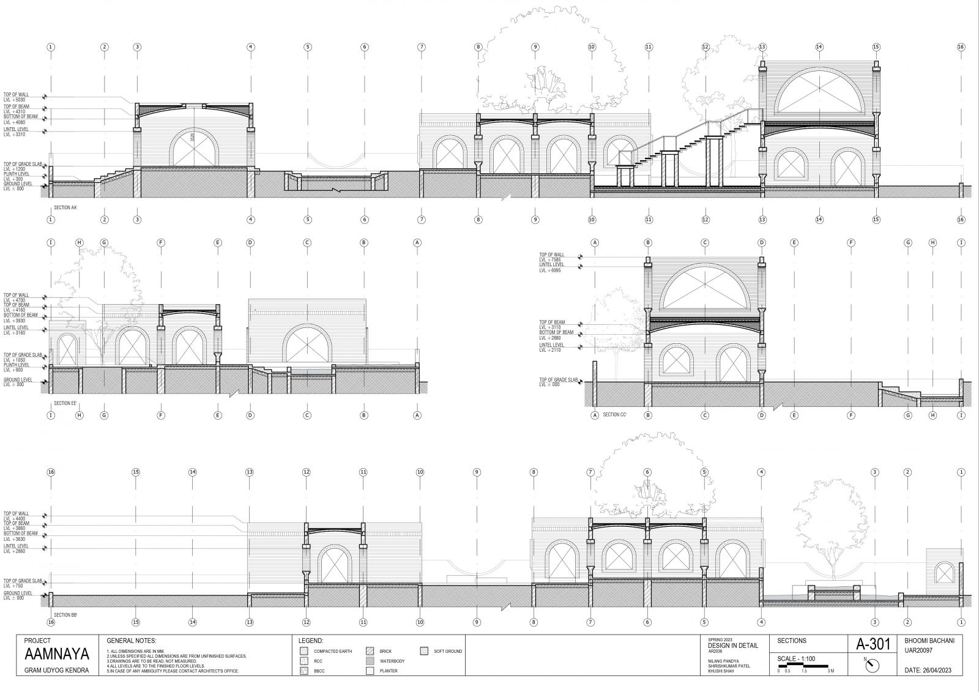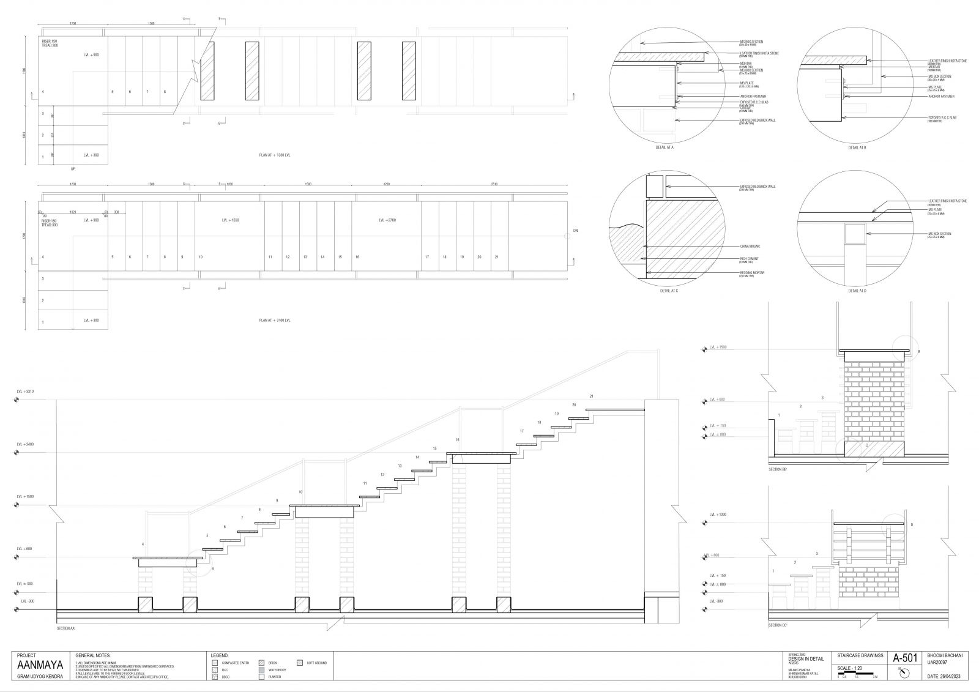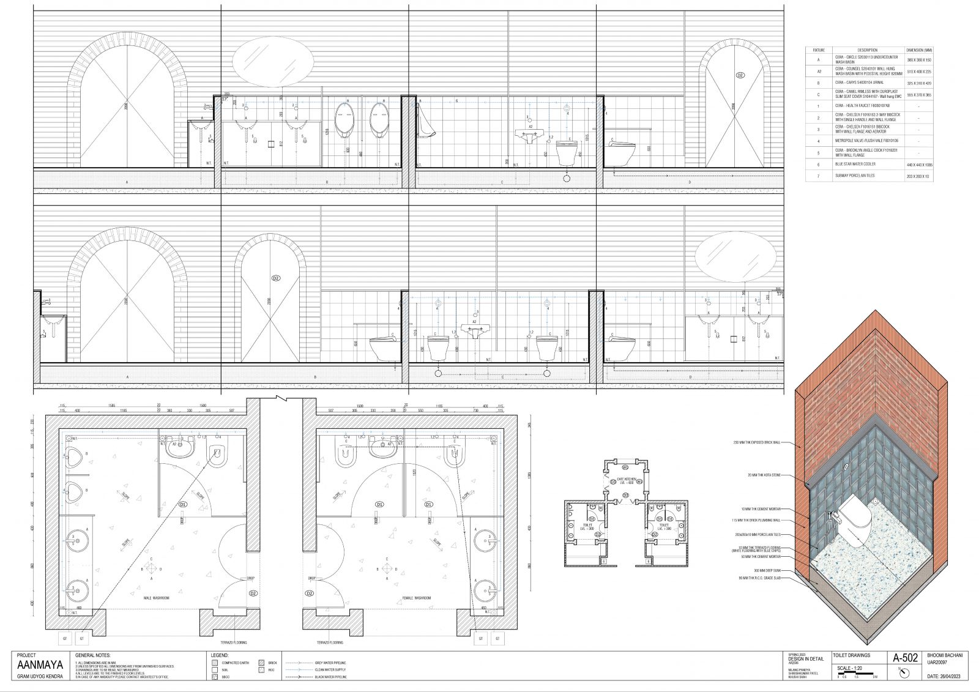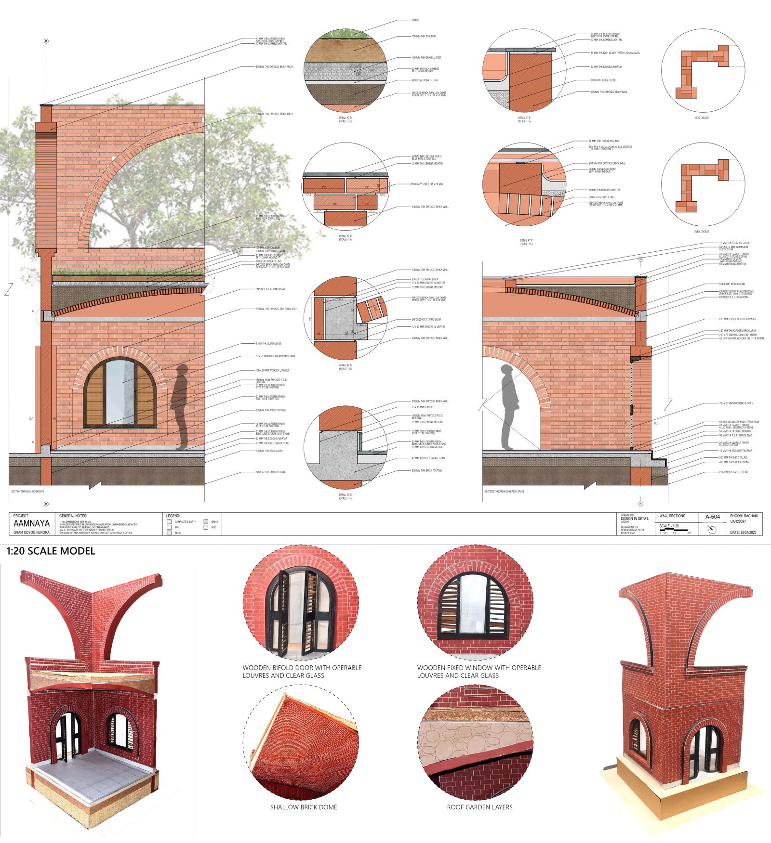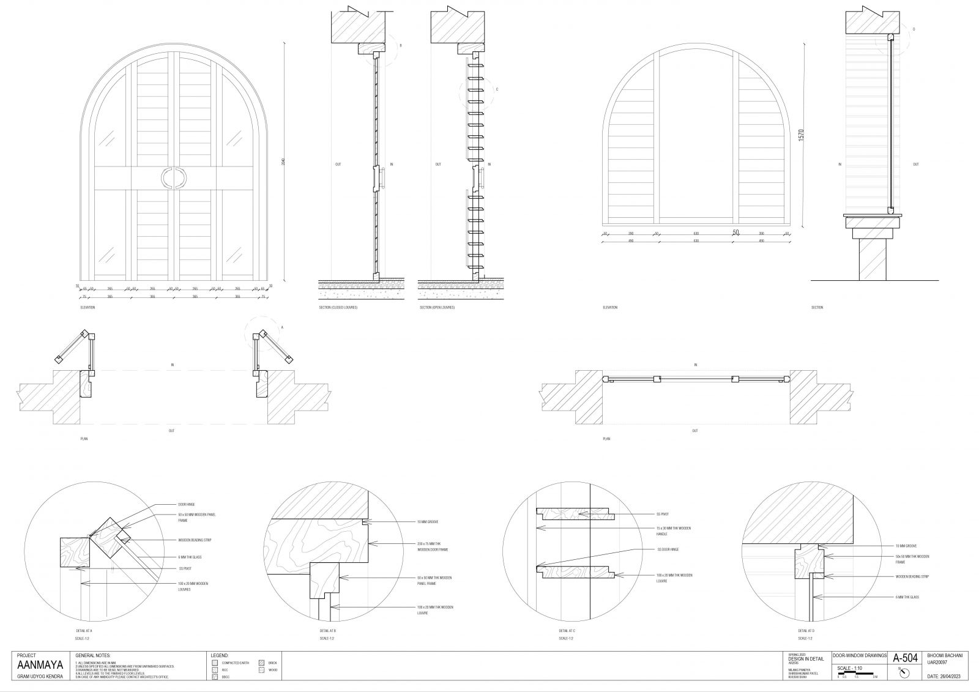Your browser is out-of-date!
For a richer surfing experience on our website, please update your browser. Update my browser now!
For a richer surfing experience on our website, please update your browser. Update my browser now!
Aamnaya aims at creating a platform for the local artisans of Gujarat to practice their traditional art forms by providing them with spaces where they can work, exhibit and sell their artworks. The project is thought of as a configuration of interconnected courtyards and workspaces where the artisans can interact with each other as well as the visitors.
View Additional Work