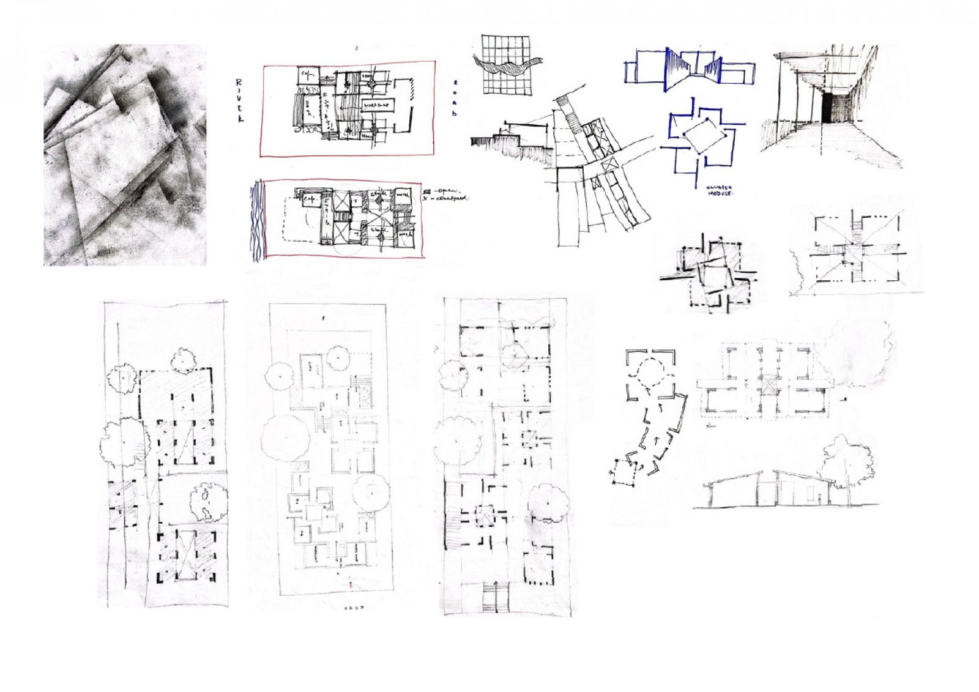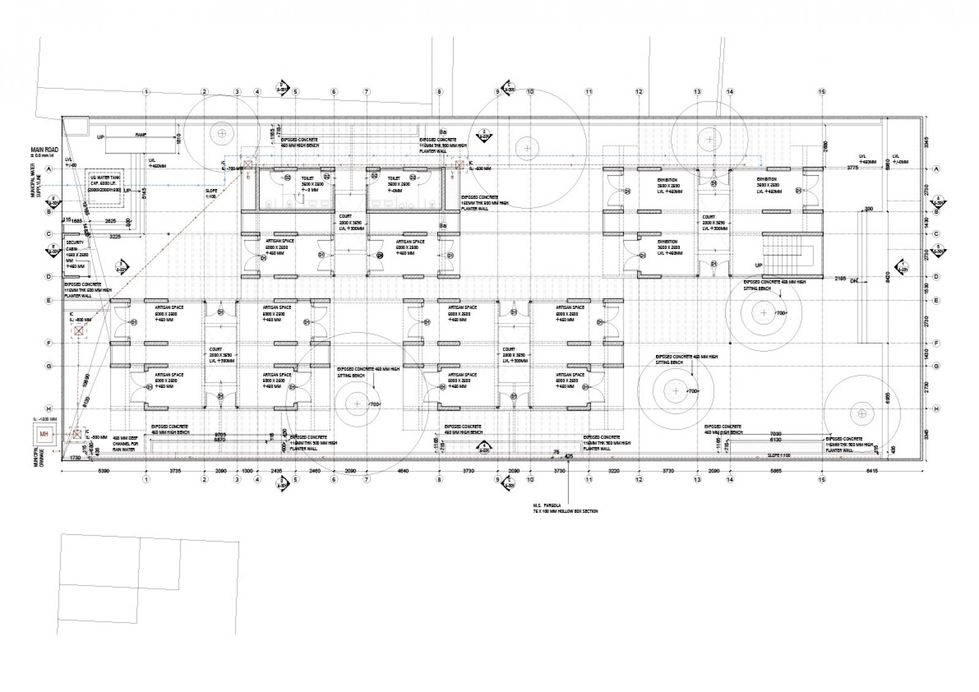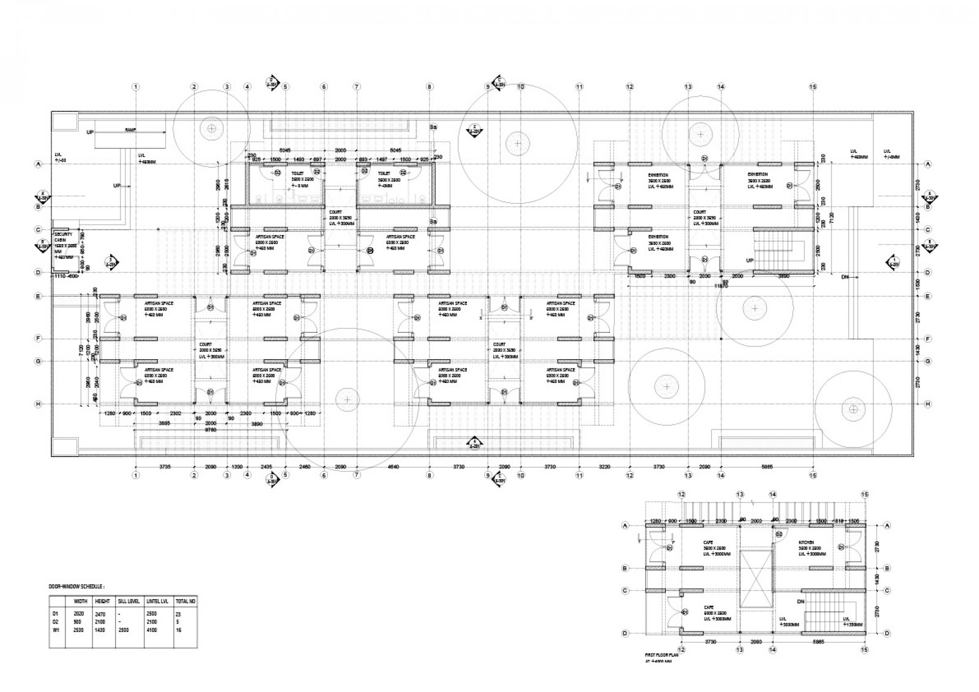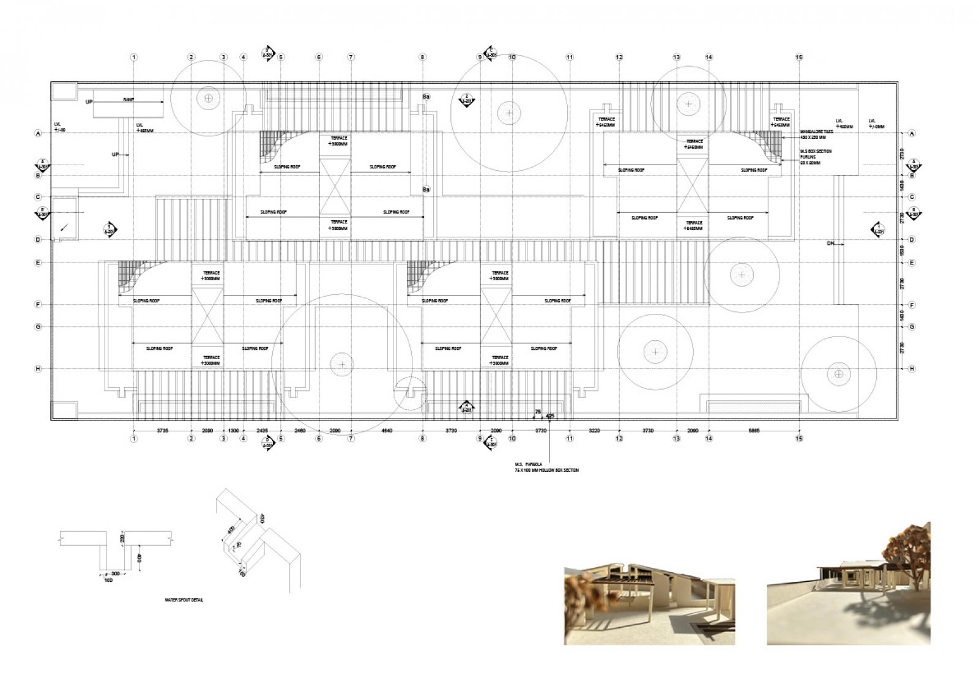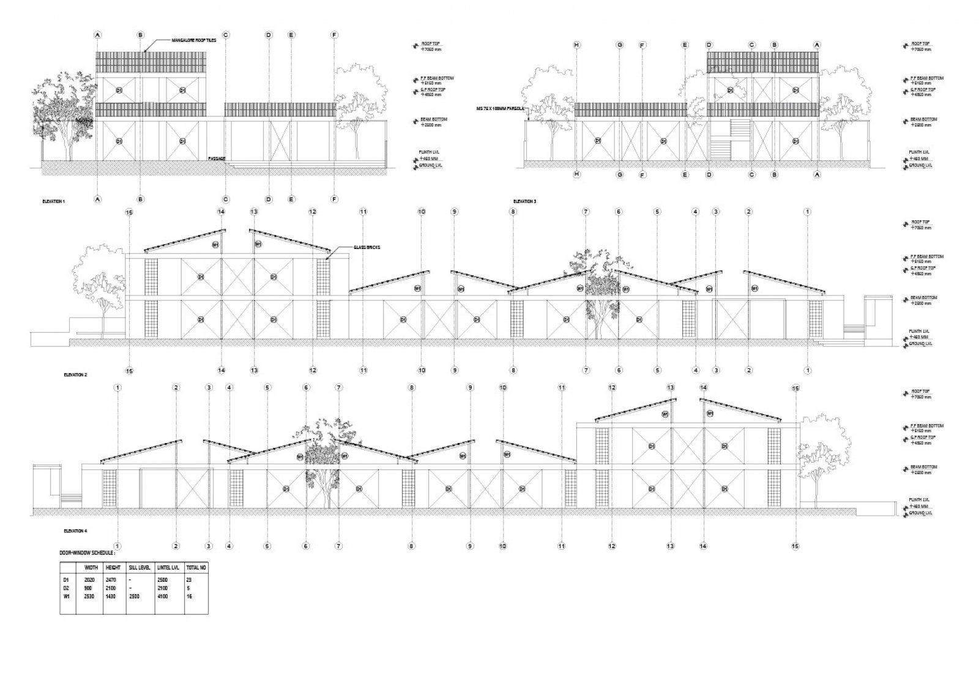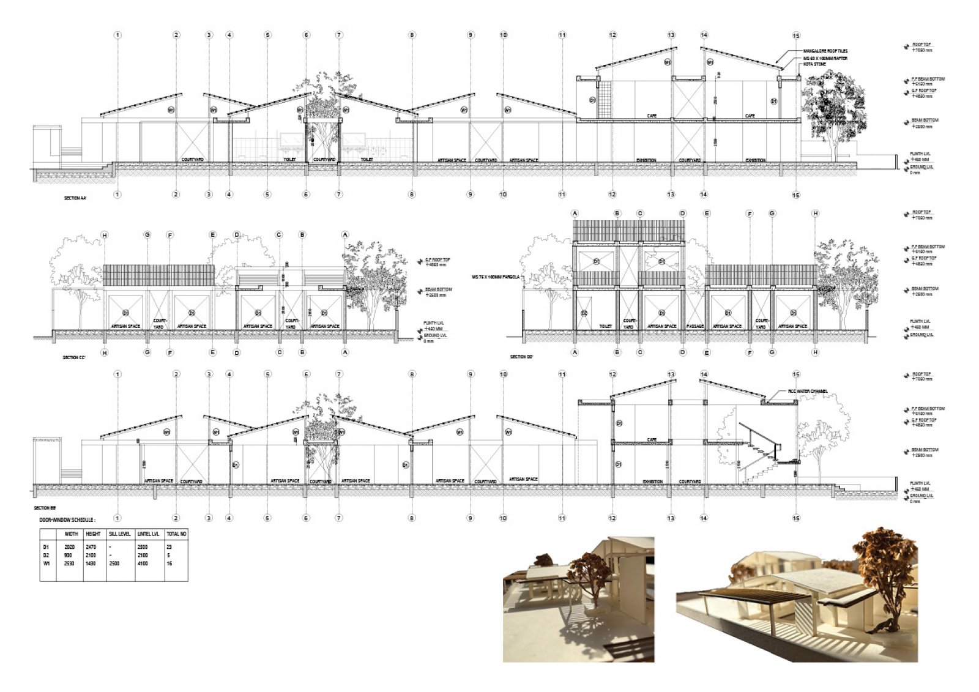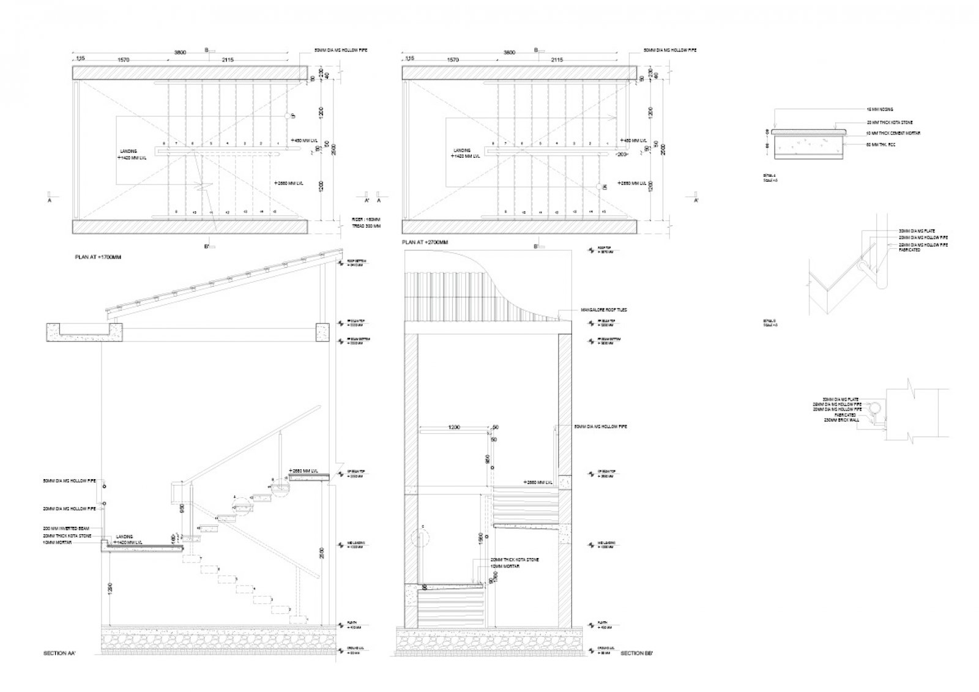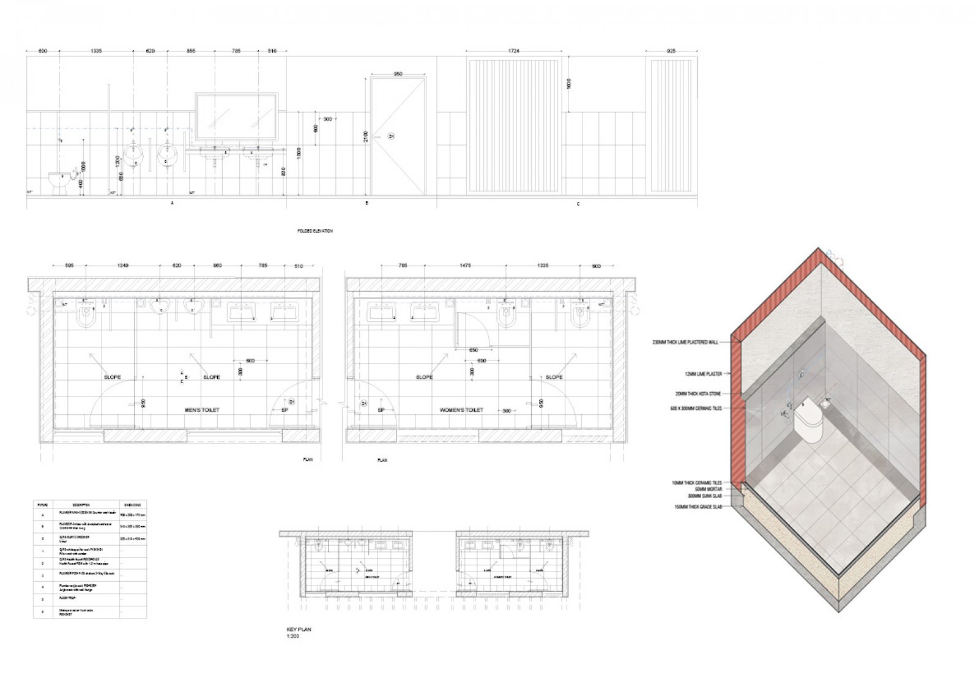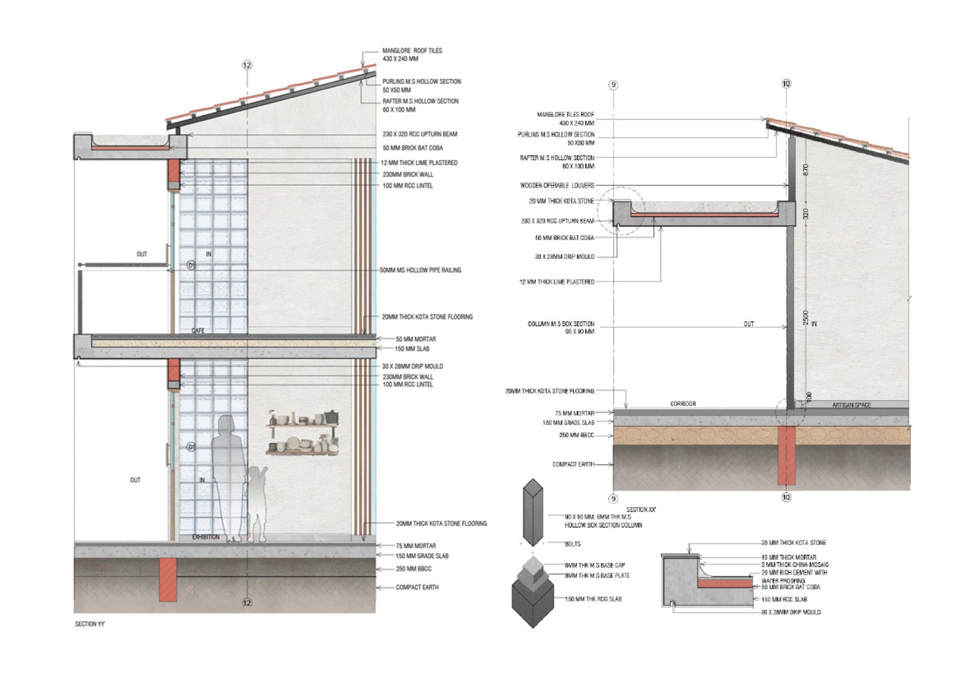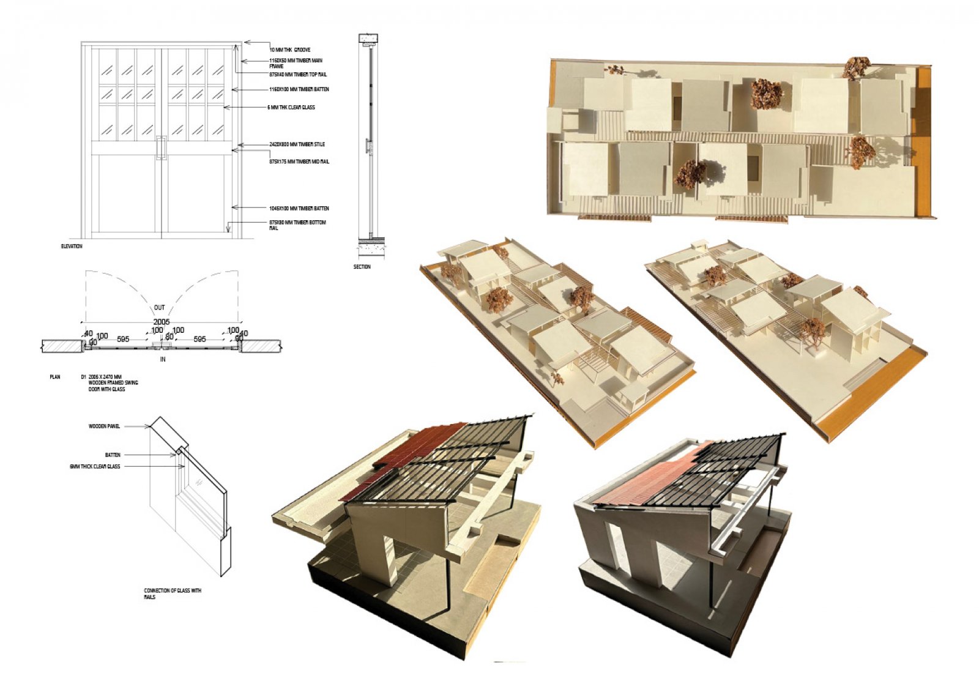Your browser is out-of-date!
For a richer surfing experience on our website, please update your browser. Update my browser now!
For a richer surfing experience on our website, please update your browser. Update my browser now!
The concept of a part-to-whole relationship is sought to influence design choices throughout the process, from designing to details. Three types of artisans are projected to occupy the space: potters, painters, and weavers. Each module is devoted to a specific type of artisan. Concerning the module, it consists of a court both inside and outside, with spill-out spaces behind that are covered with pargolas, creating a semi-open workshop type of space. Similar pargolas are employed in the central passageway, which serves as the project’s core and leads to other areas, creating a movement and pause directional space. The spine concludes with an exhibition area and a staircase leading to the top-floor cafe.
View Additional Work