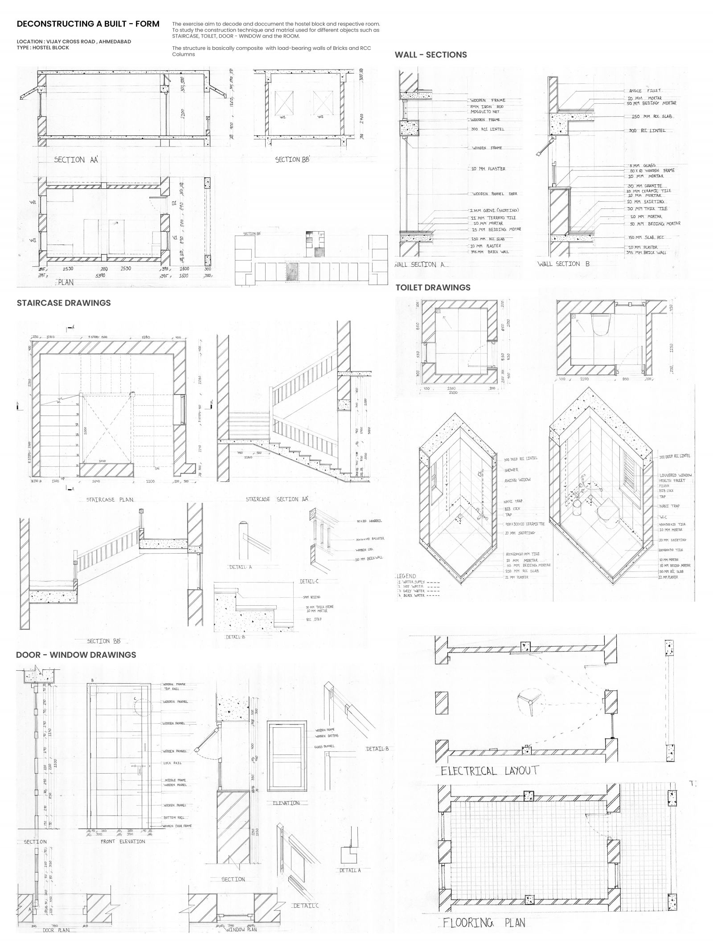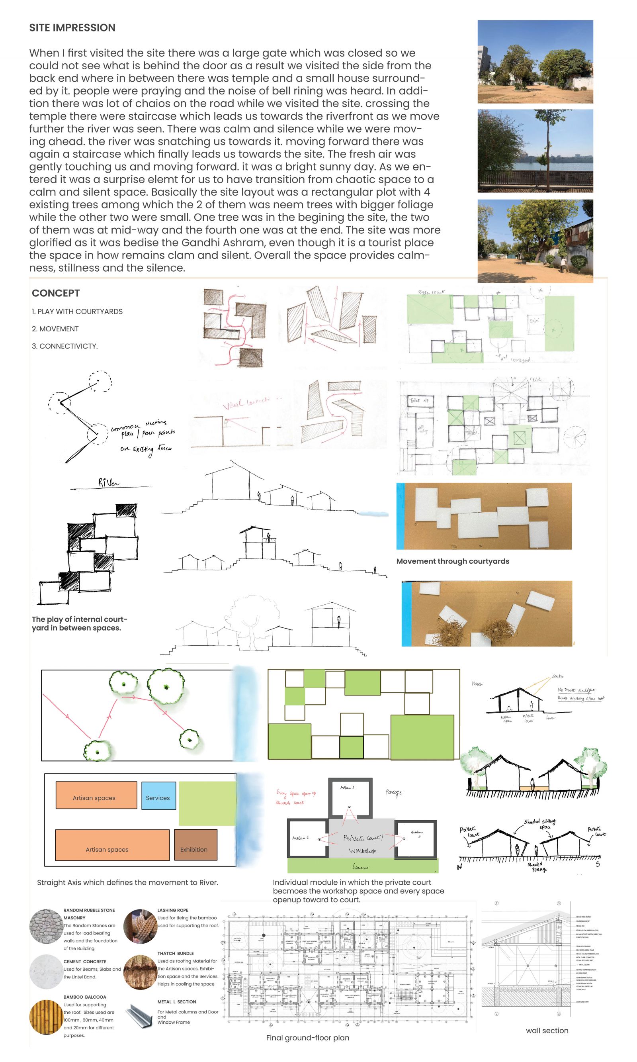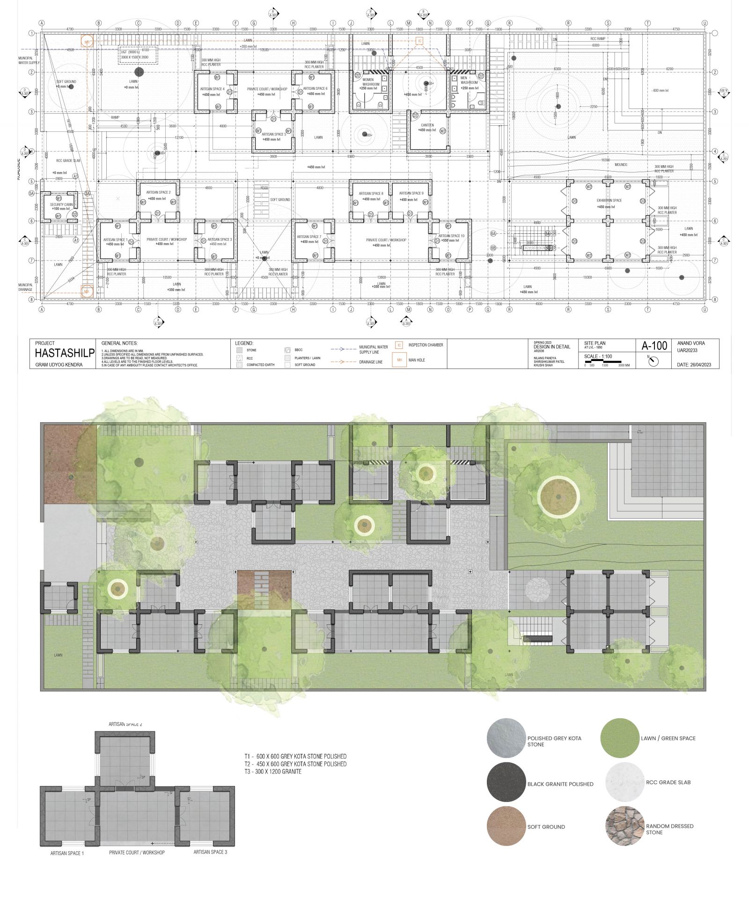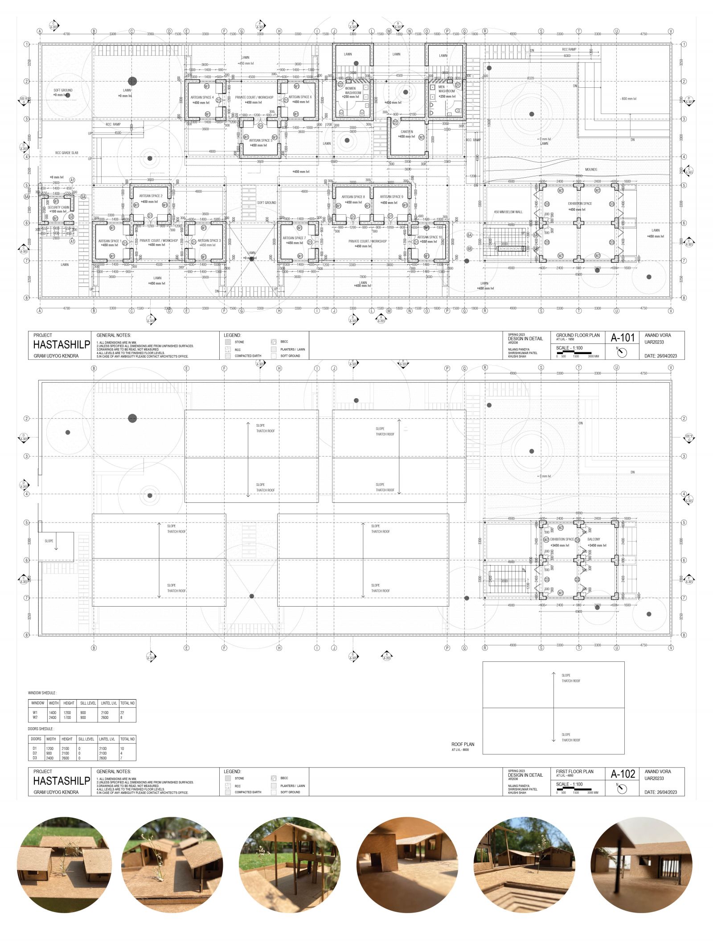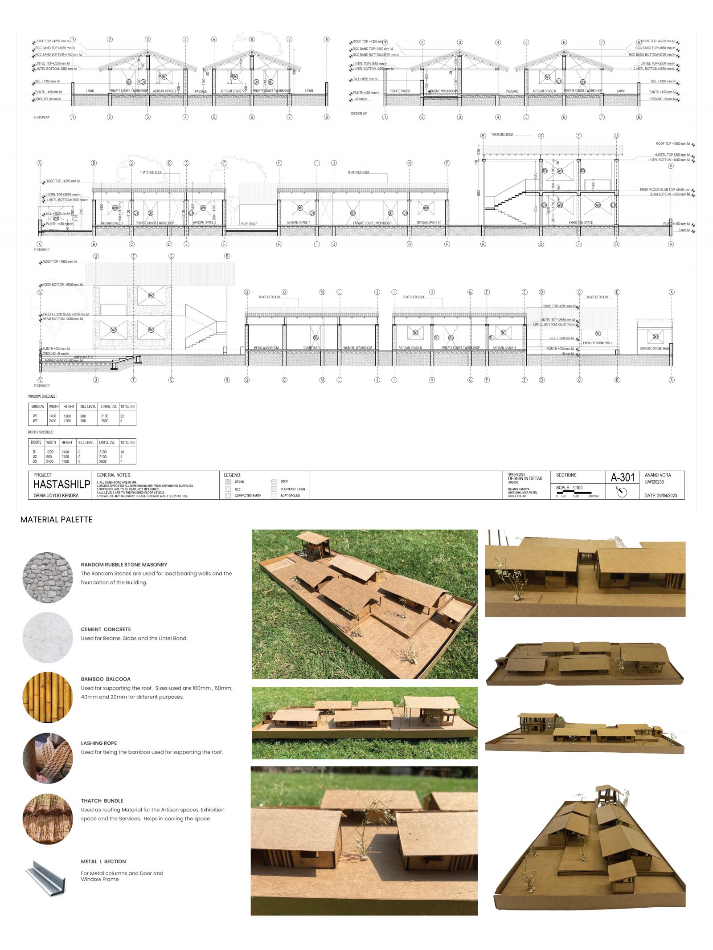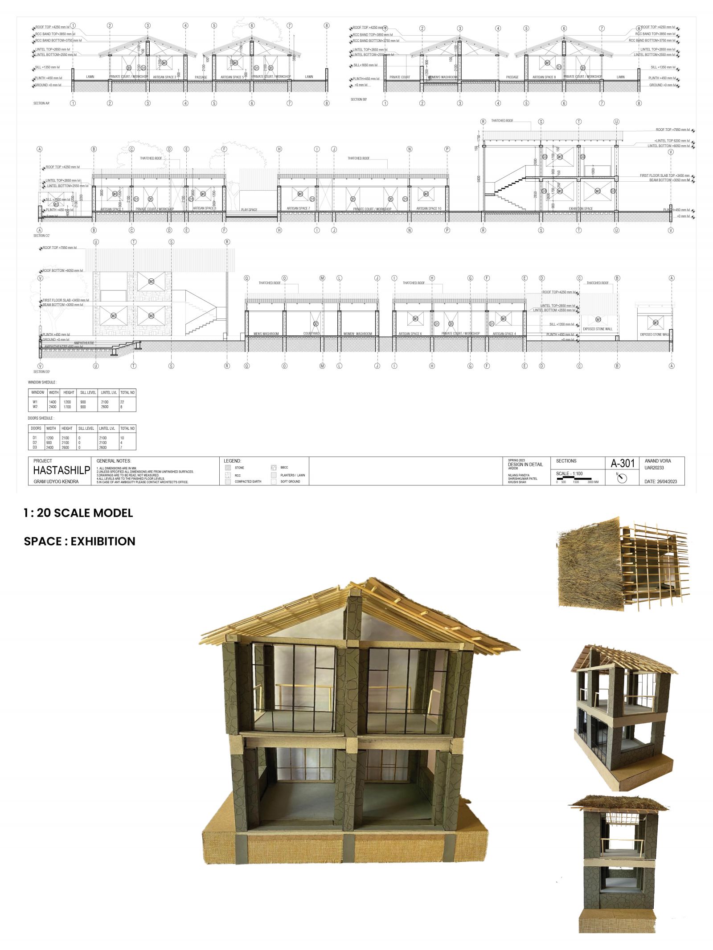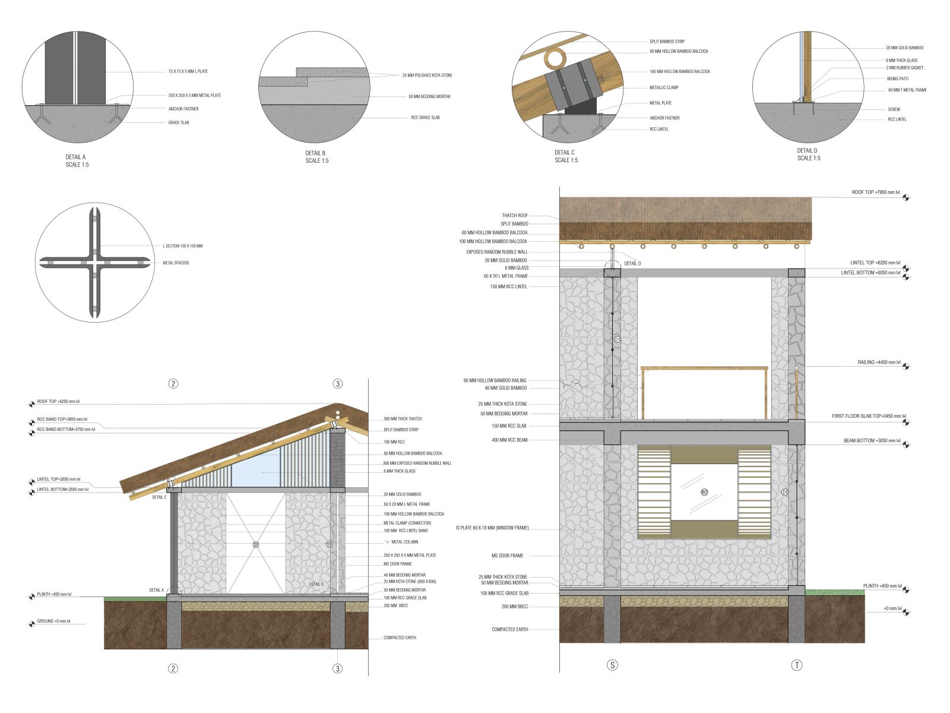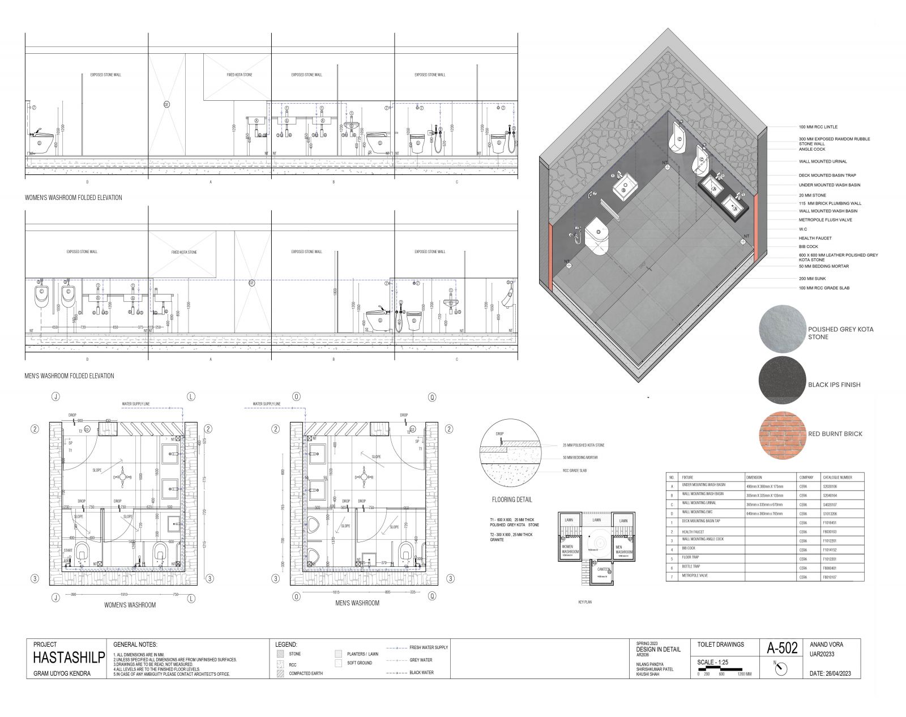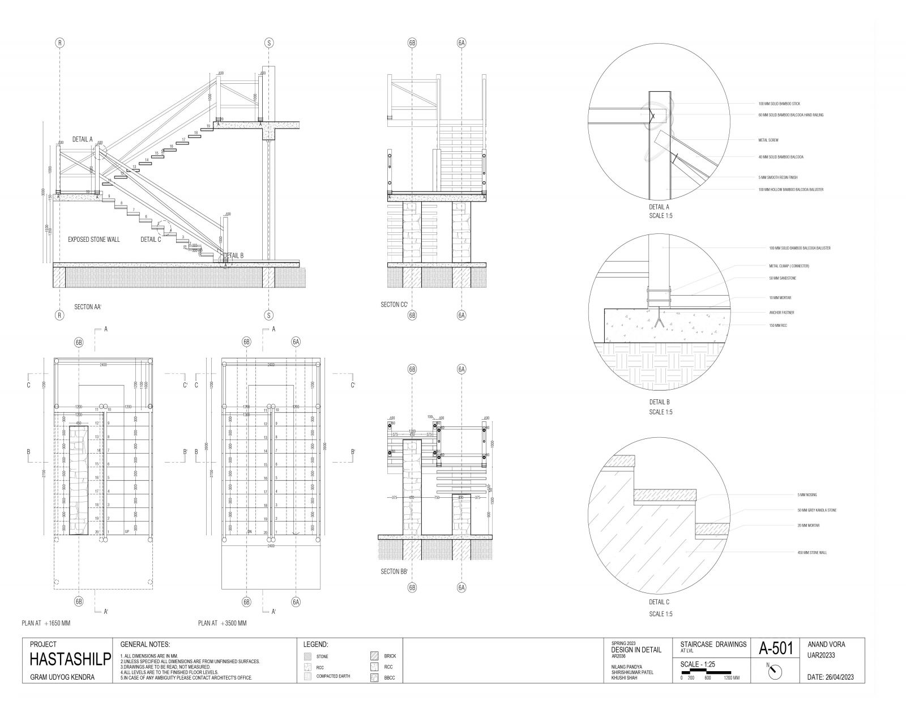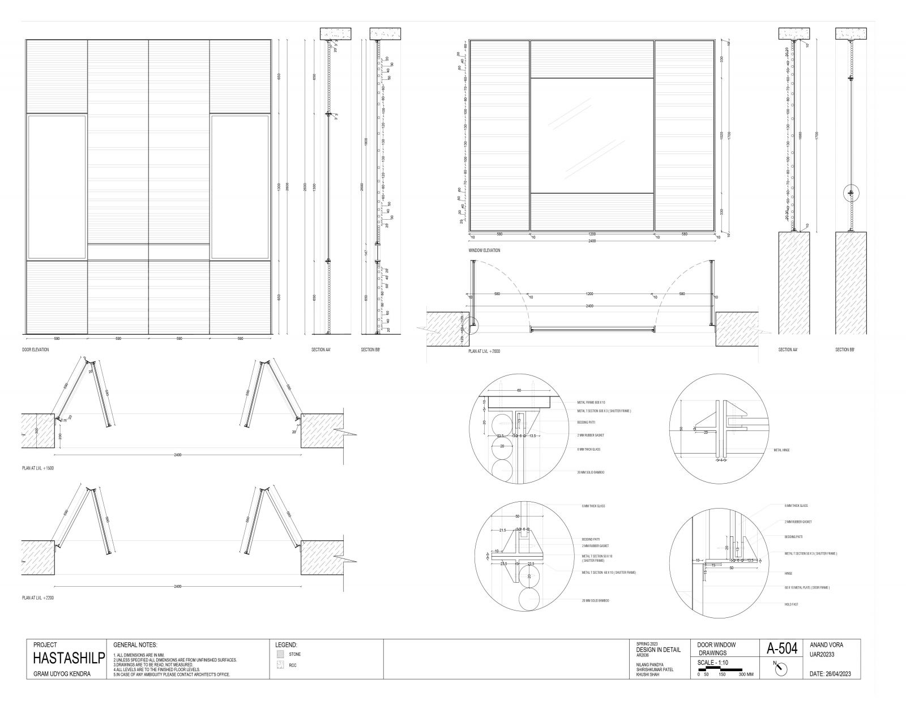Your browser is out-of-date!
For a richer surfing experience on our website, please update your browser. Update my browser now!
For a richer surfing experience on our website, please update your browser. Update my browser now!
The projects aims to design a space in which 10-12 different Artisan can accommodate from different parts of the country. Artisan can only work in the spaces rather living too. There are 4 existing trees on the site among them 2 are Neem trees which much larger foliage and also gives an opportunity of becoming courtyards for the projects which then leads to much bigger court on the river side. The spaces are designed in a module of three which are repeated for accomodating different artisans with private court which also becomes workshop space for the Artisan. Wind Direction is from South-East to North-West. There’s an Amphitheater which open up towards to the River edge where people can sit and enjoy the view of the river.
View Additional Work