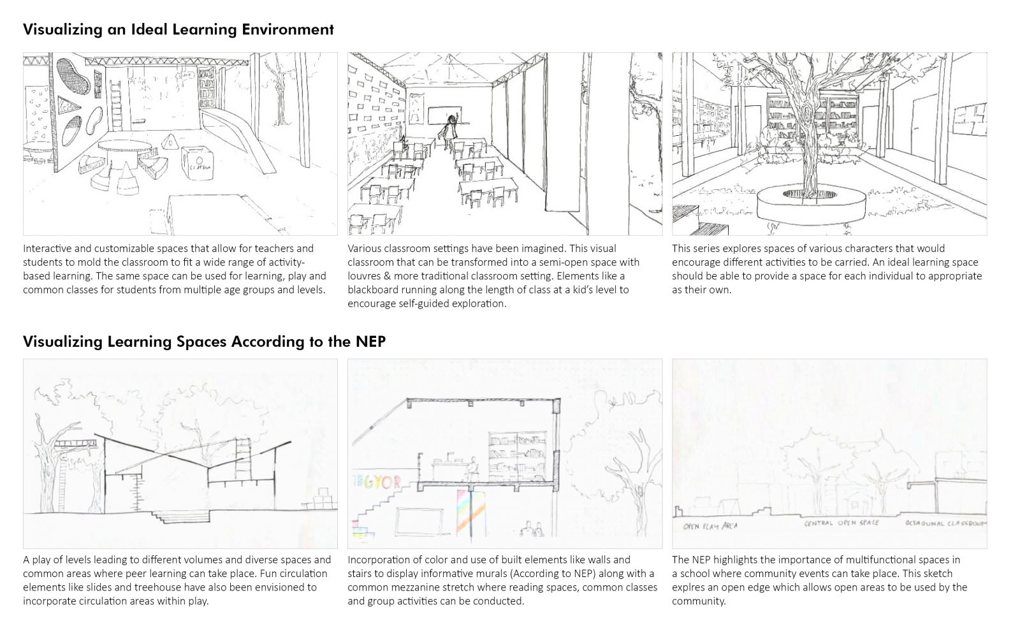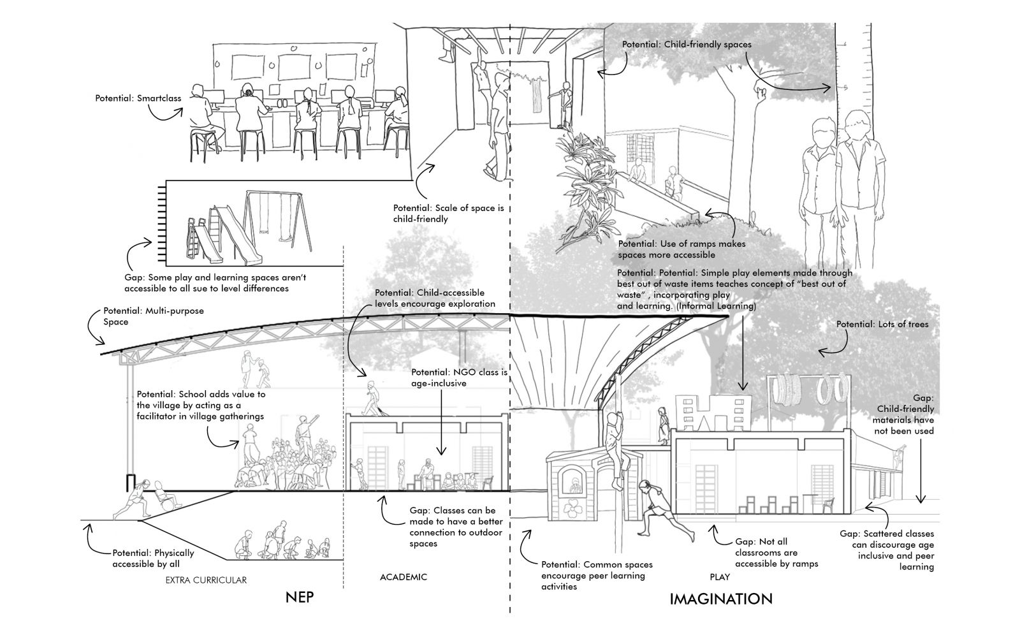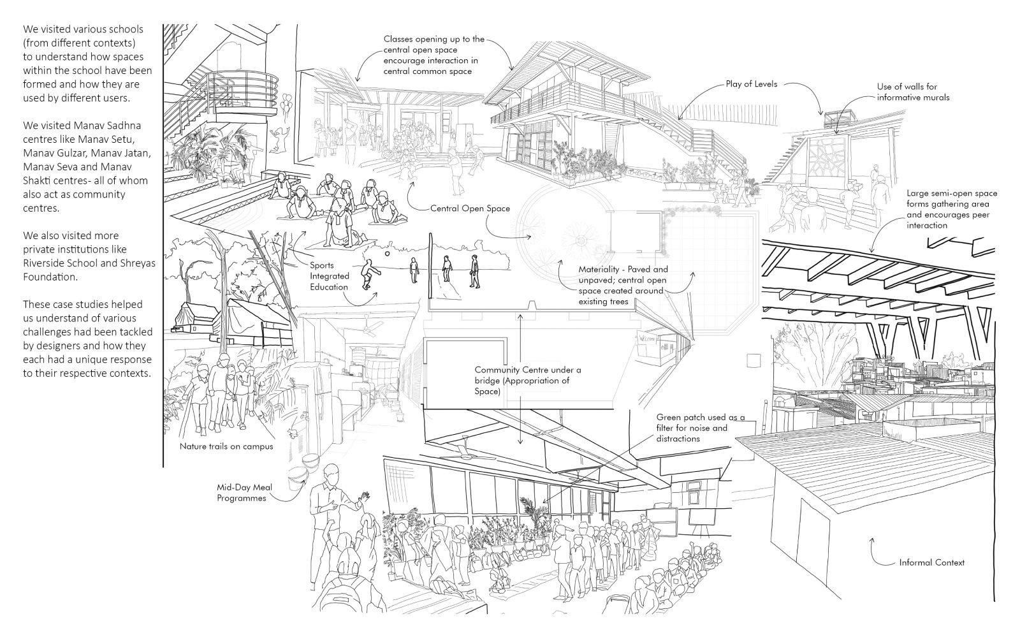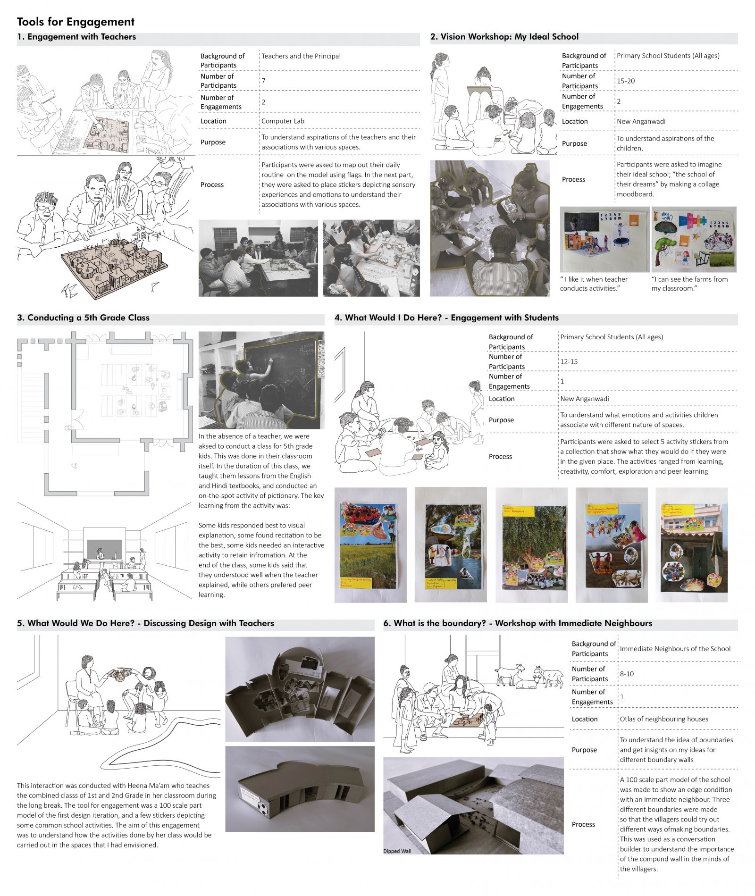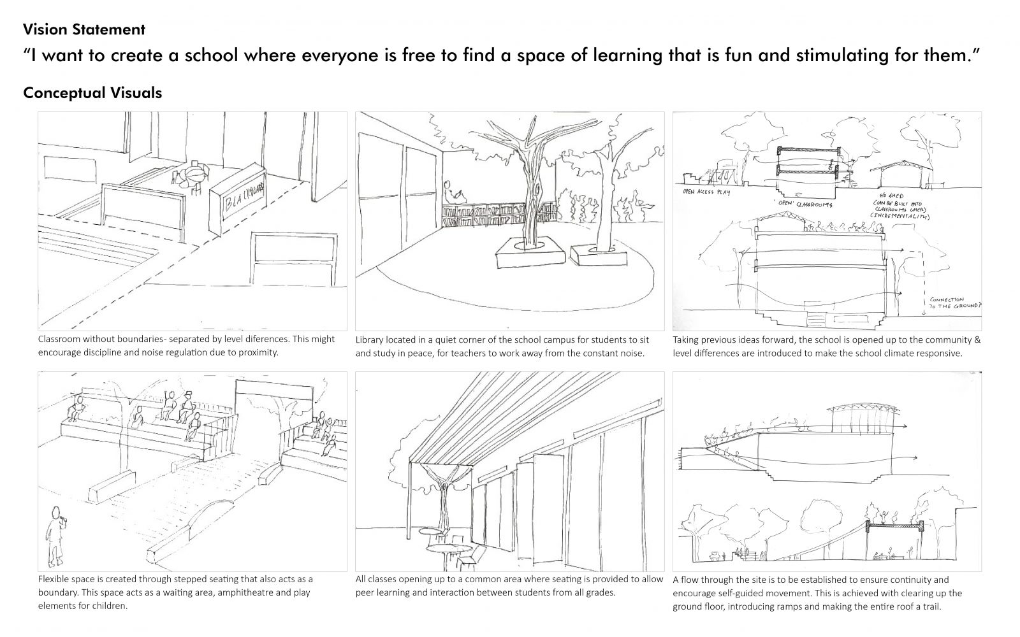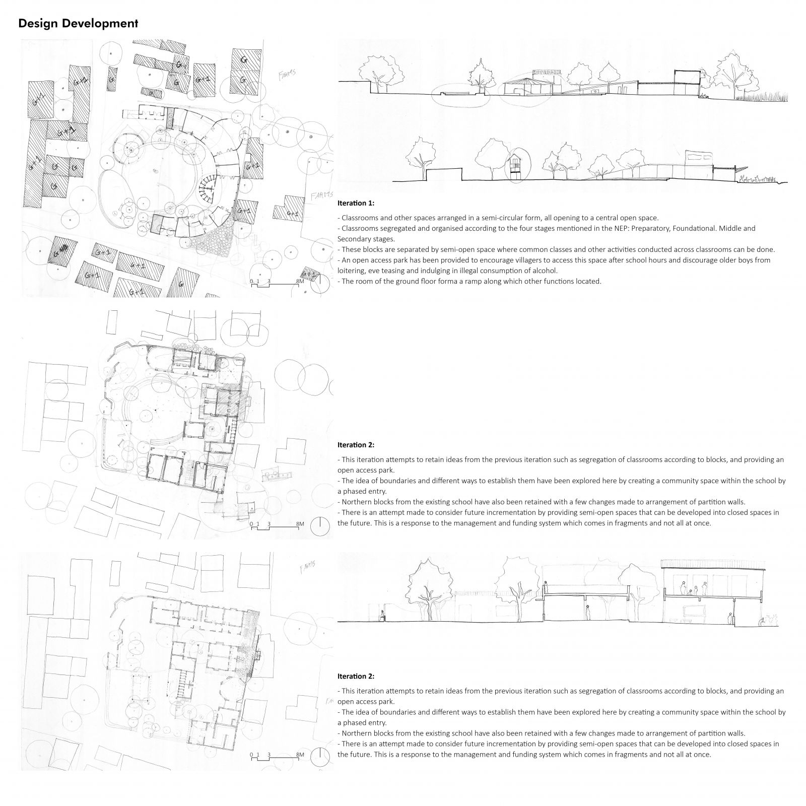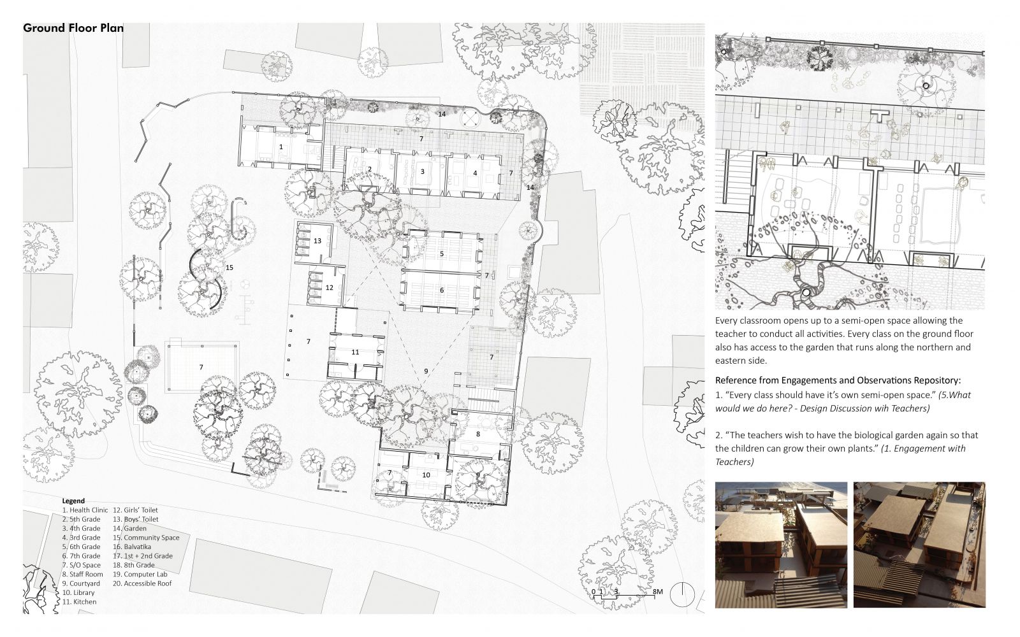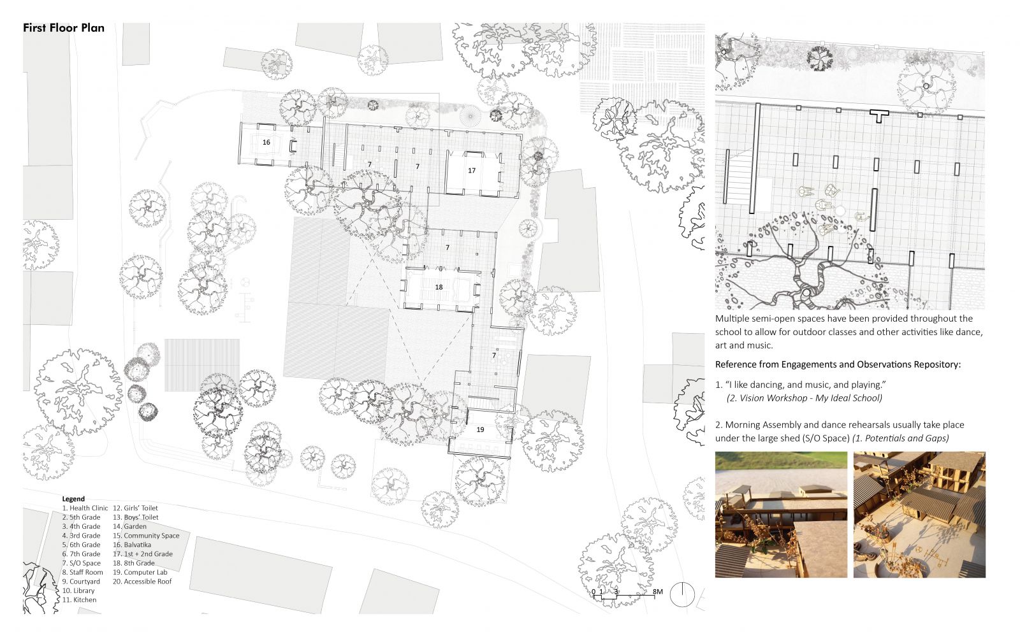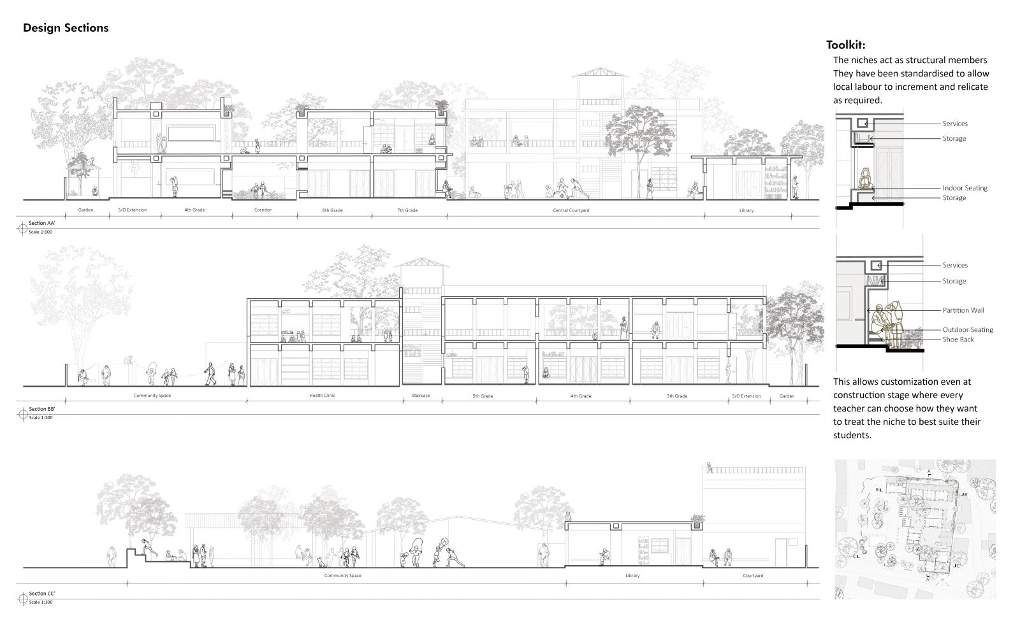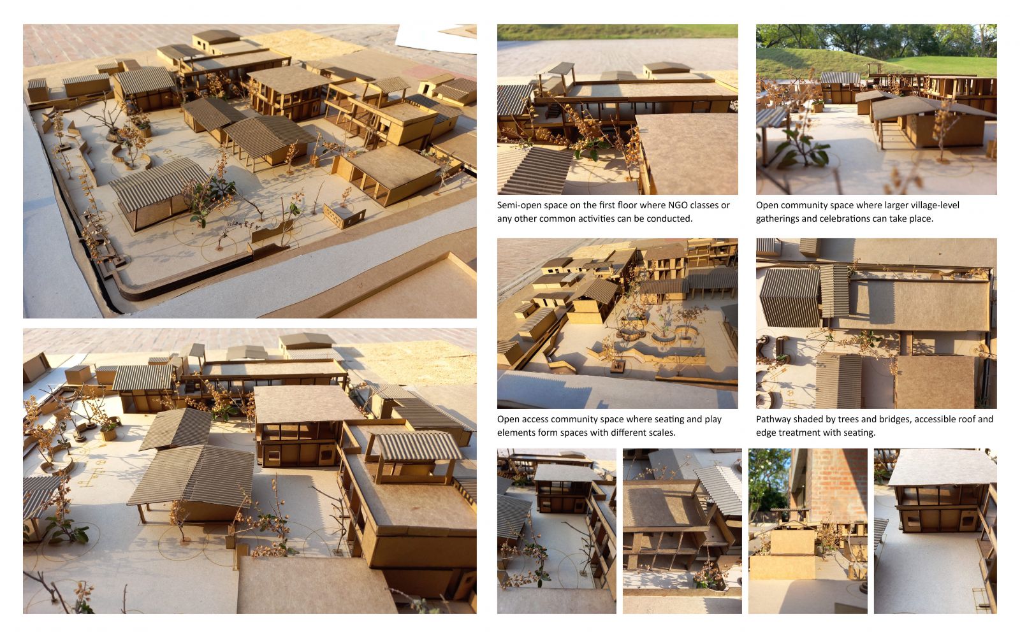Your browser is out-of-date!
For a richer surfing experience on our website, please update your browser. Update my browser now!
For a richer surfing experience on our website, please update your browser. Update my browser now!
Jñanodaya aims to create various spaces of diverse nature where multiple ways of learning can be accommodated - peer learning, one-on-one learning, self-guided and activity-based learning, to name a few. The project integrates a community space with the school by introducing public open spaces and providing agency to the villagers through programs like the Health Clinic and Open Library. The design has evolved, from its early stages, with the community, and multiple engagements with the users have informed design decisions.
View Additional Work