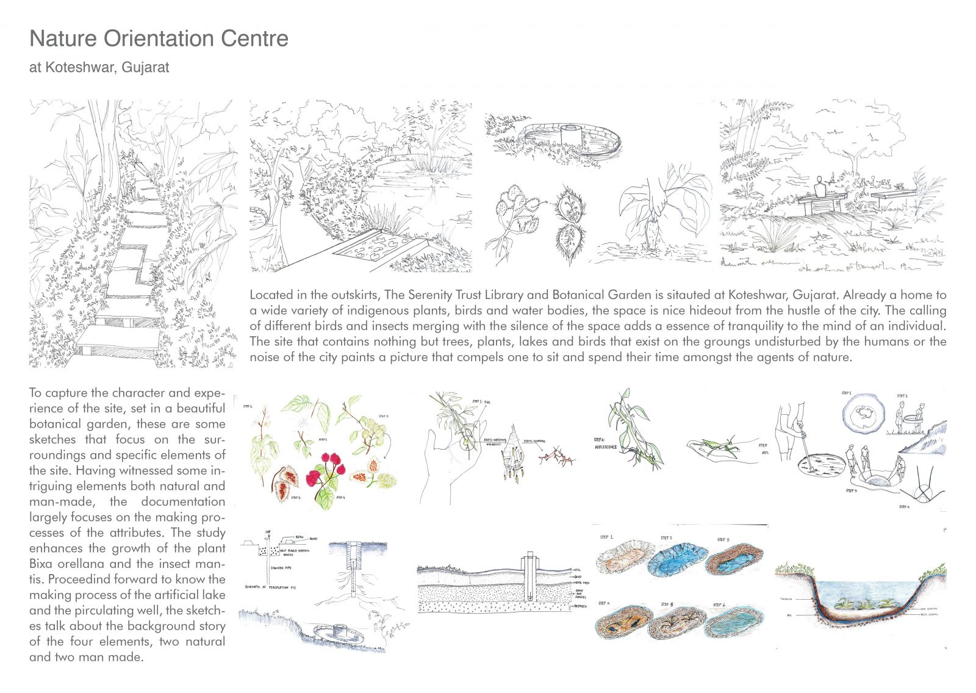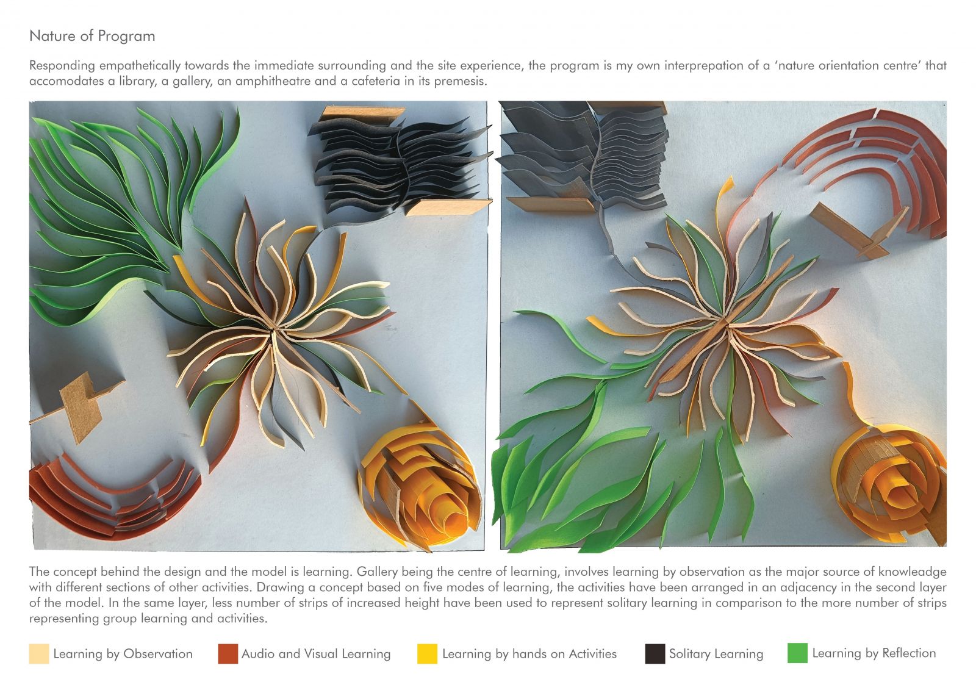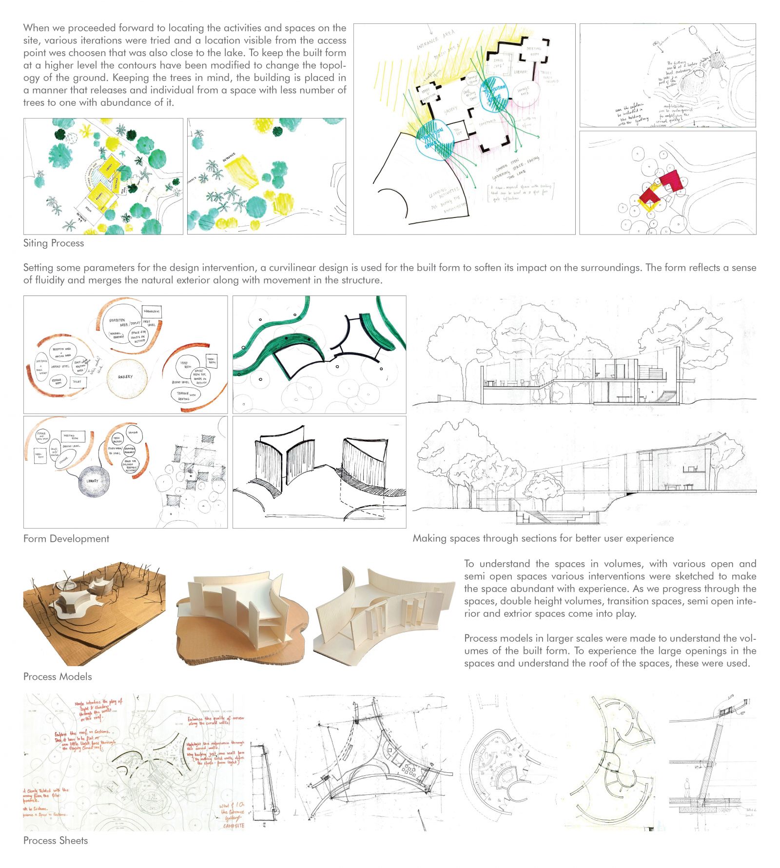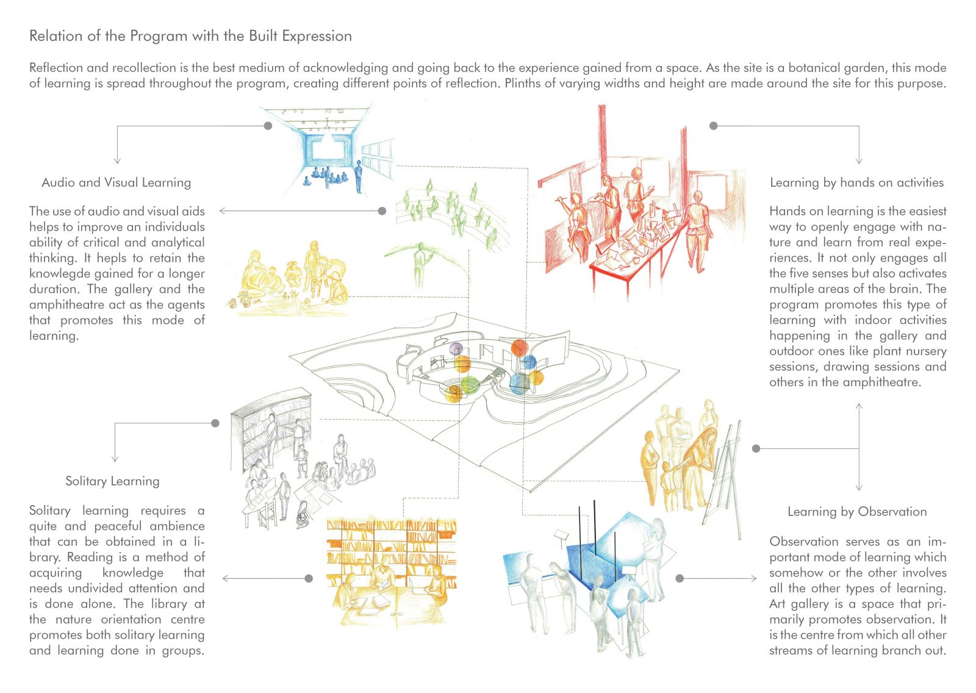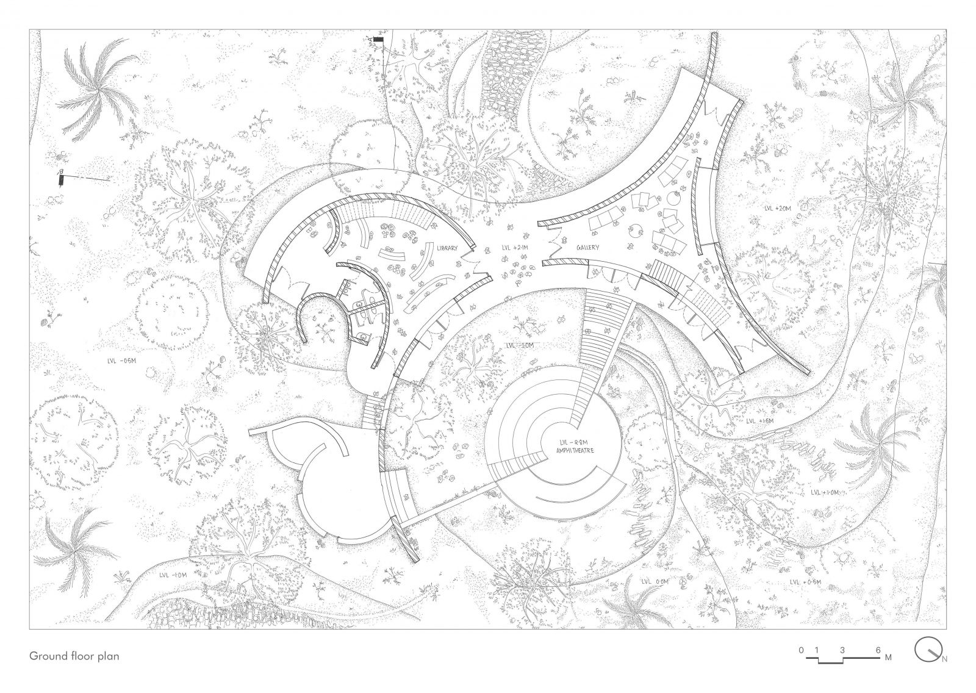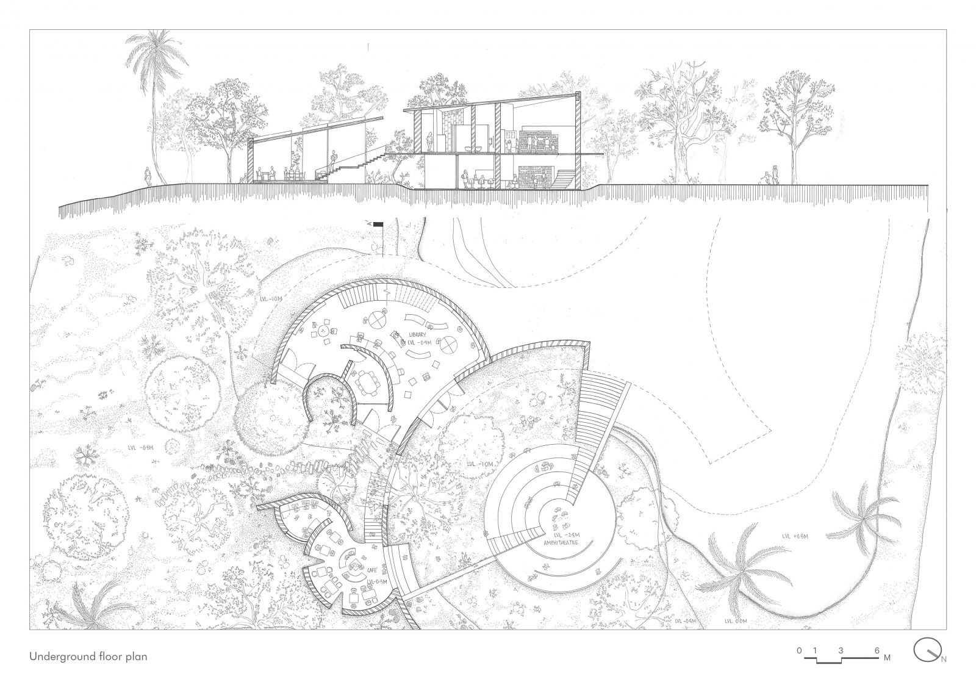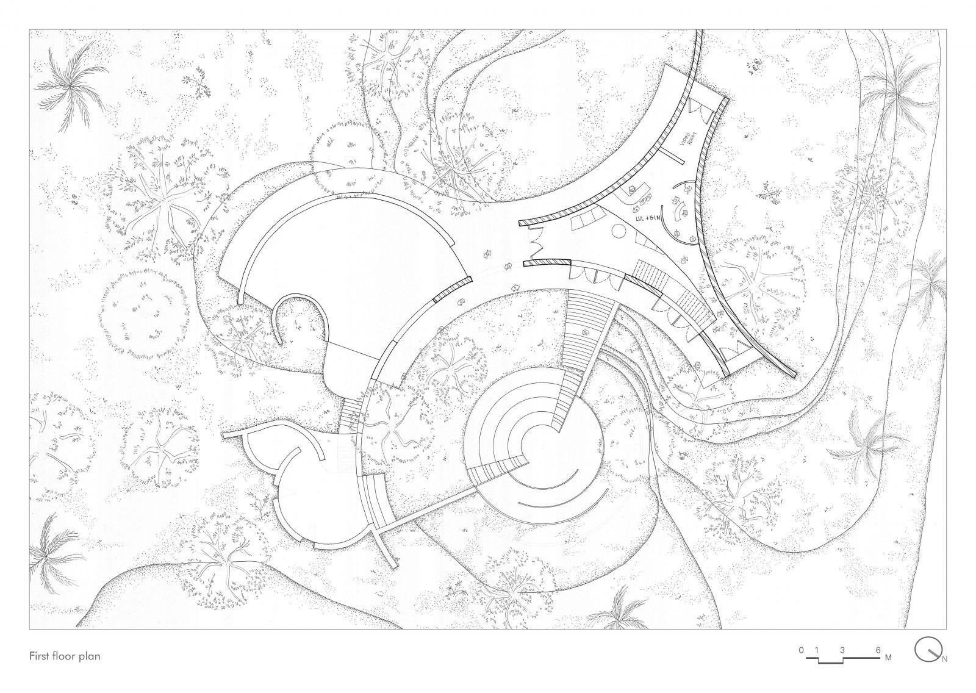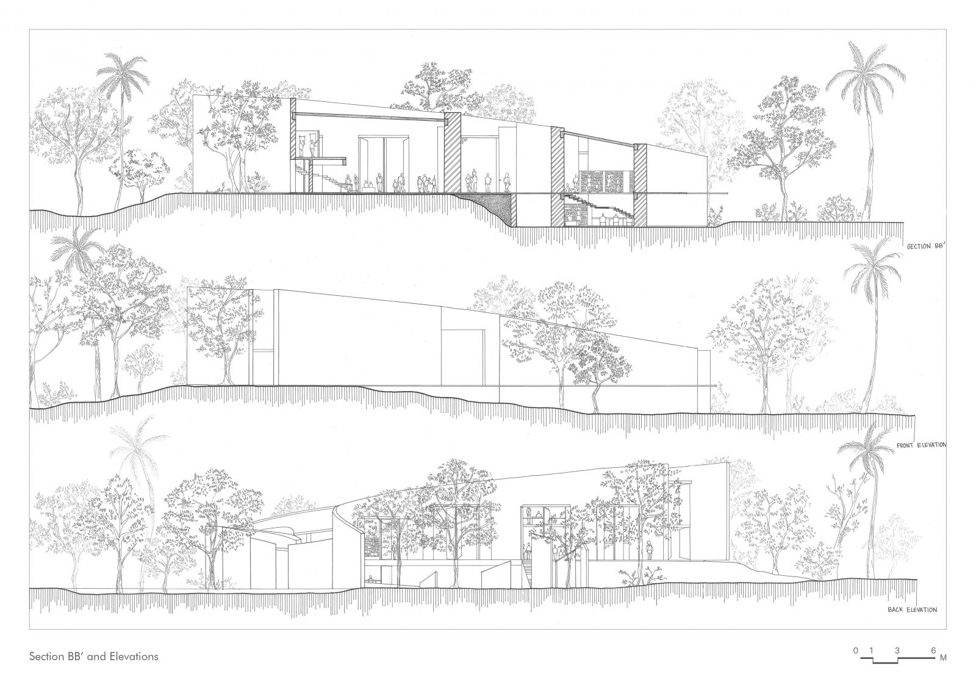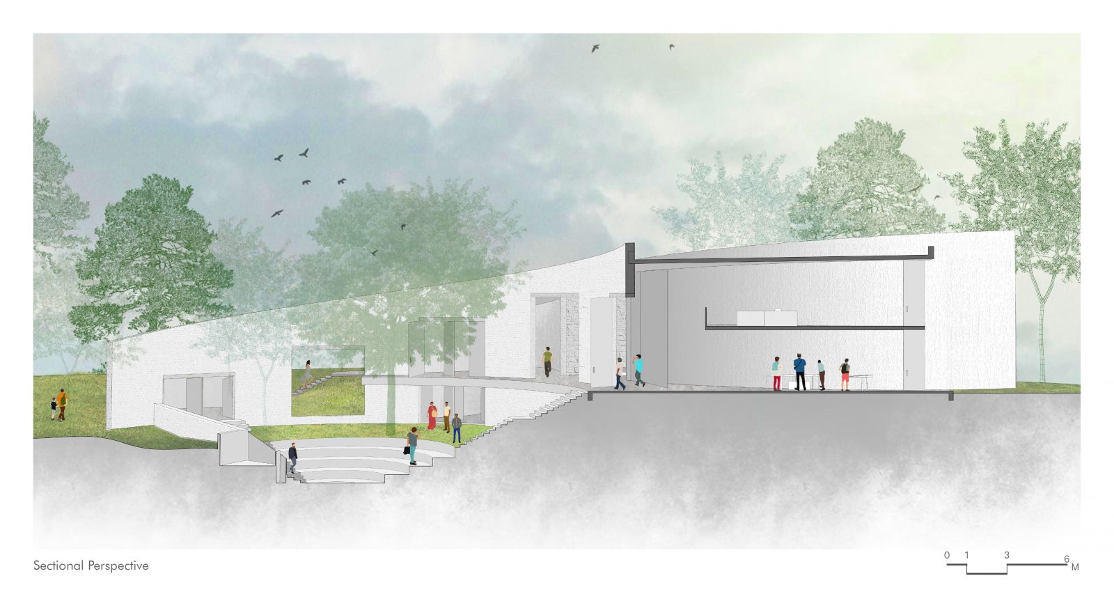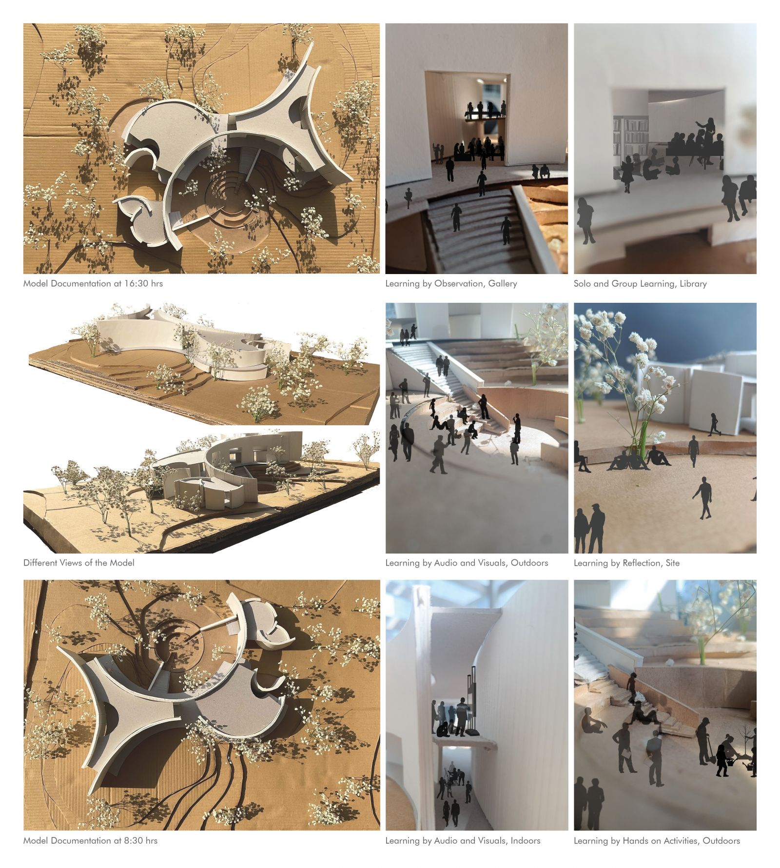Your browser is out-of-date!
For a richer surfing experience on our website, please update your browser. Update my browser now!
For a richer surfing experience on our website, please update your browser. Update my browser now!
The project aims at designing a nature orientation centre at a botanical garden that includes a gallery, a library, an amphitheater and a cafe in its premises. The program for the project is focused around the five modes of learning that are gained from the site: Observation, Solitary, Audio and Visual, Hands on Activity and Reflection. Blending the built form with the natural exterior using curves, semi open spaces and double height openings, an individual approaching from the access gradually walks from a space of fewer trees into a space with abundance to it and a view of the lake.
View Additional Work