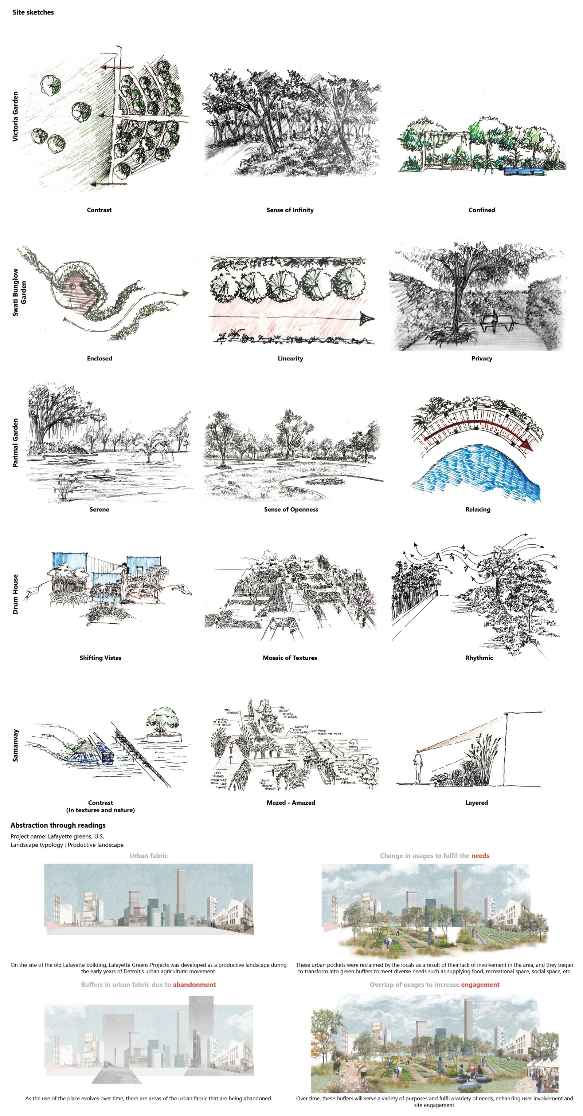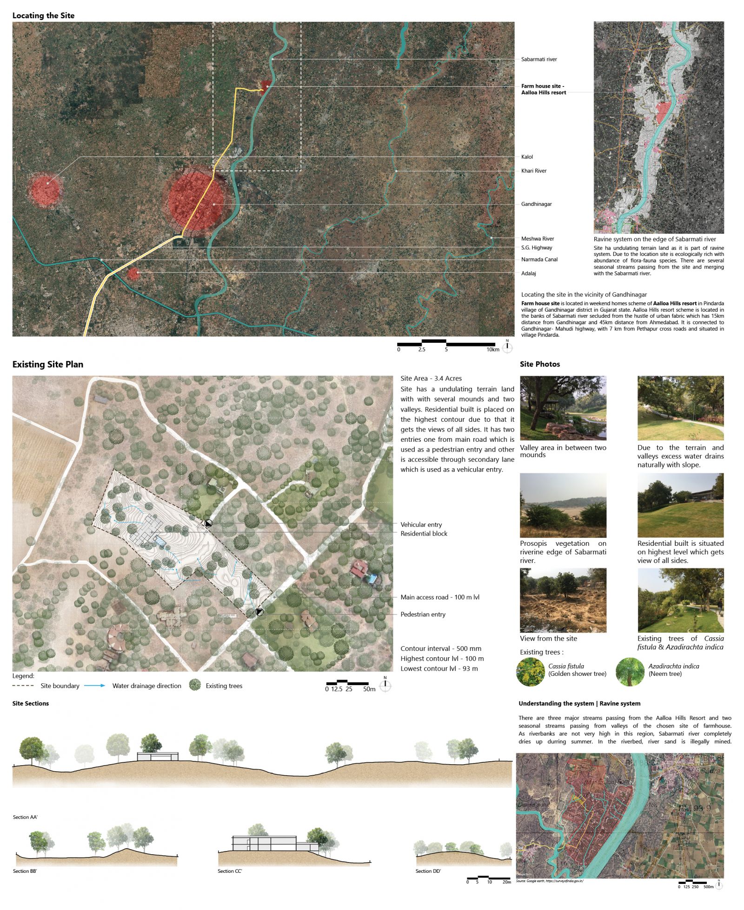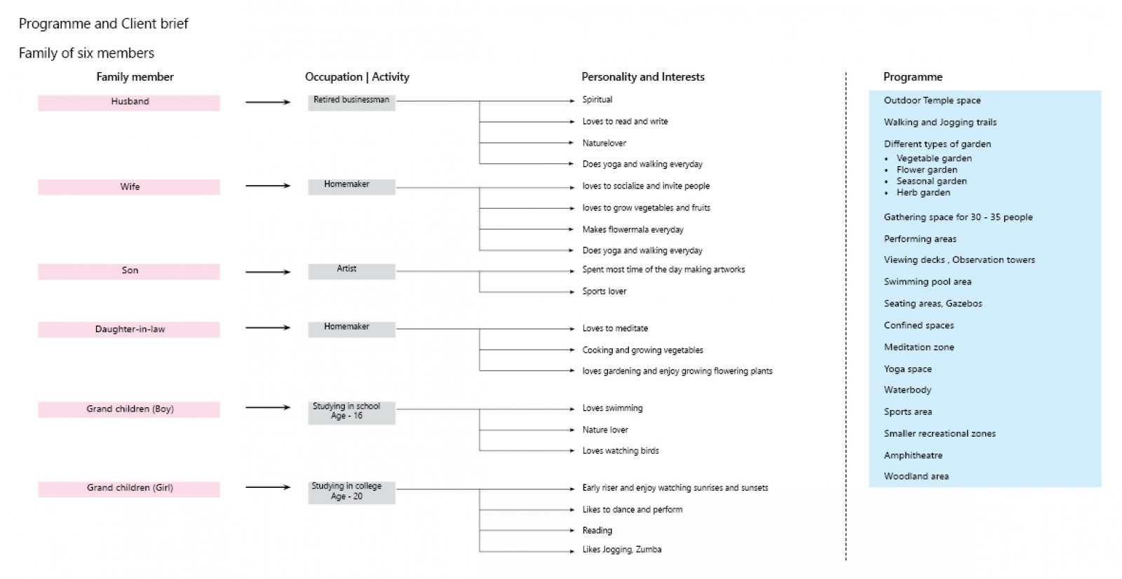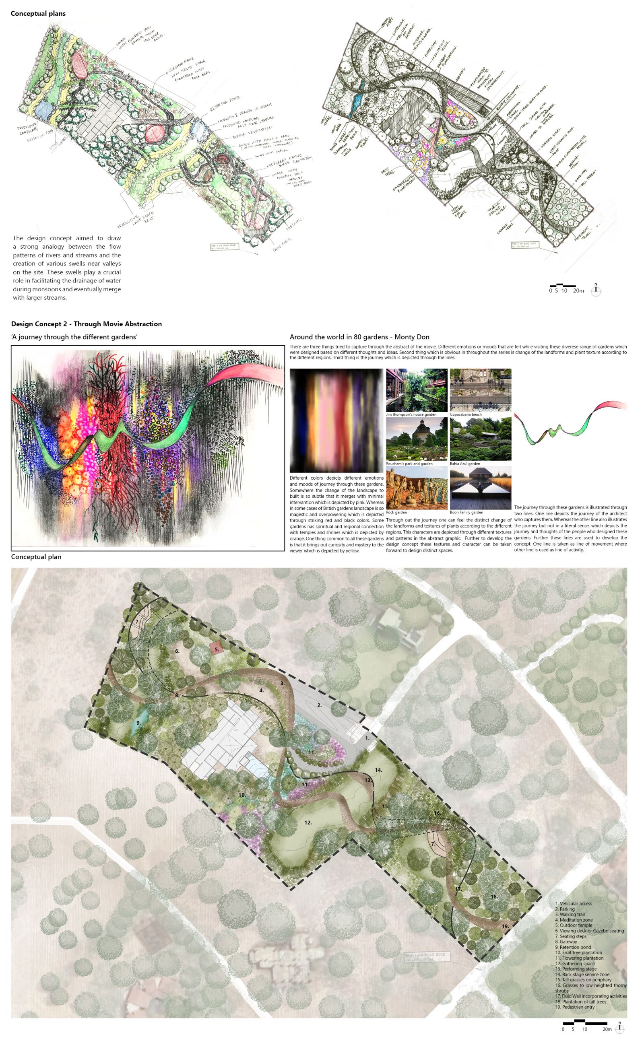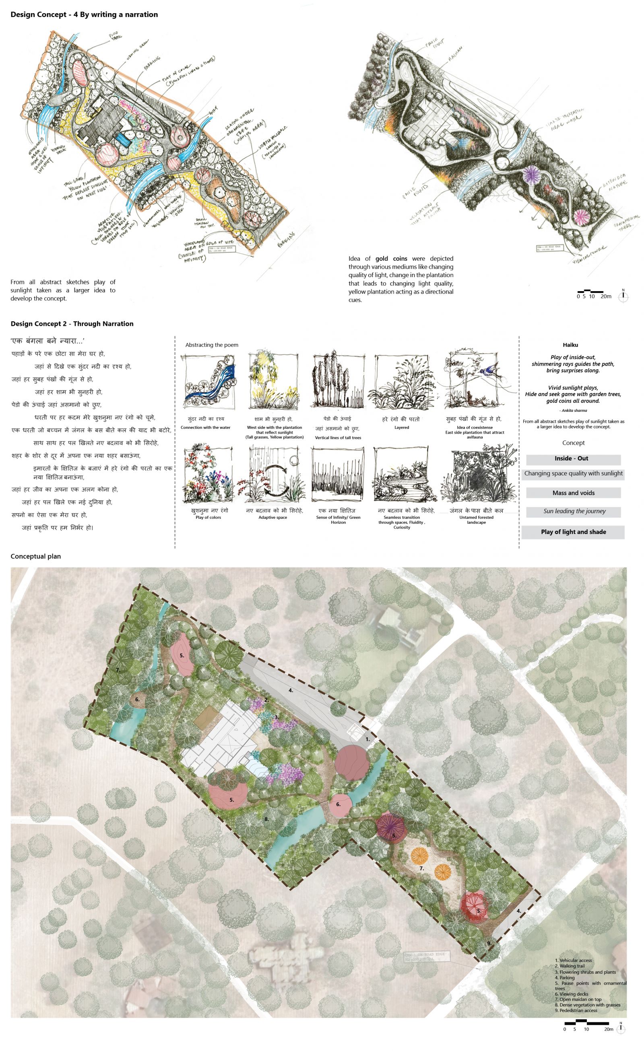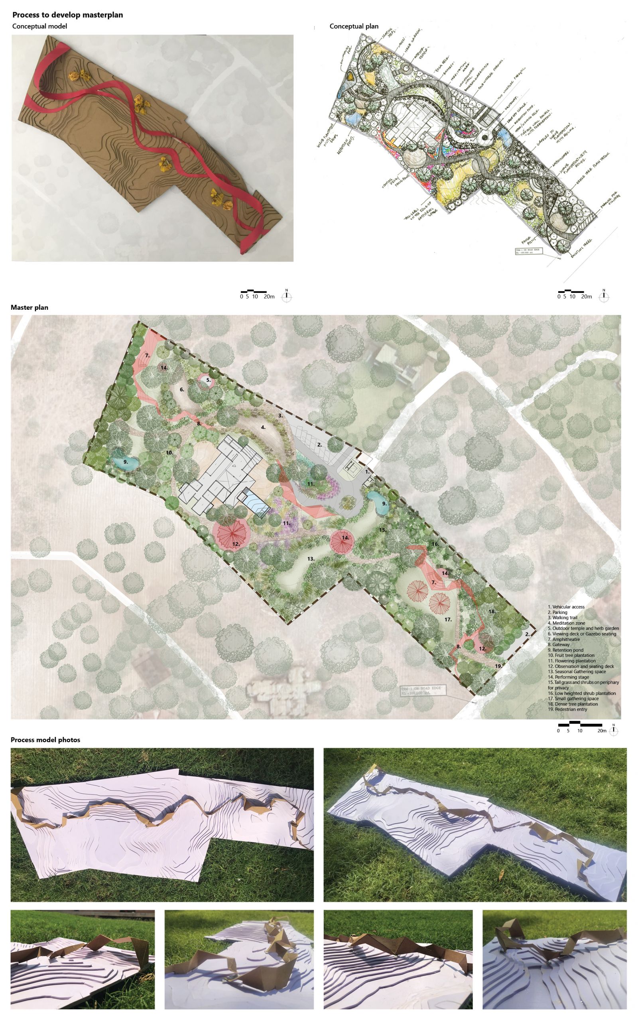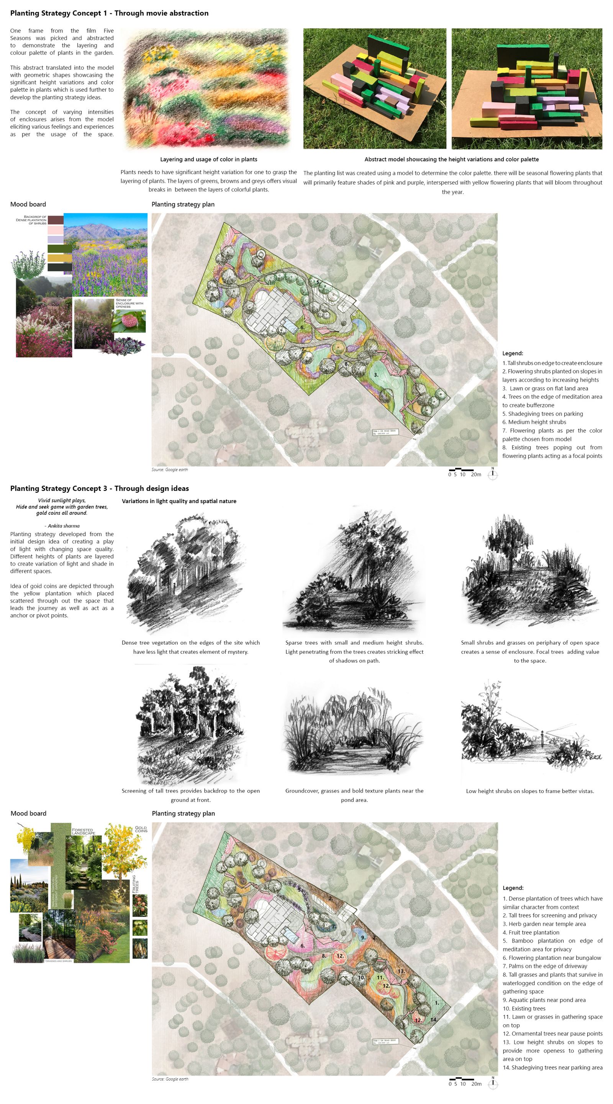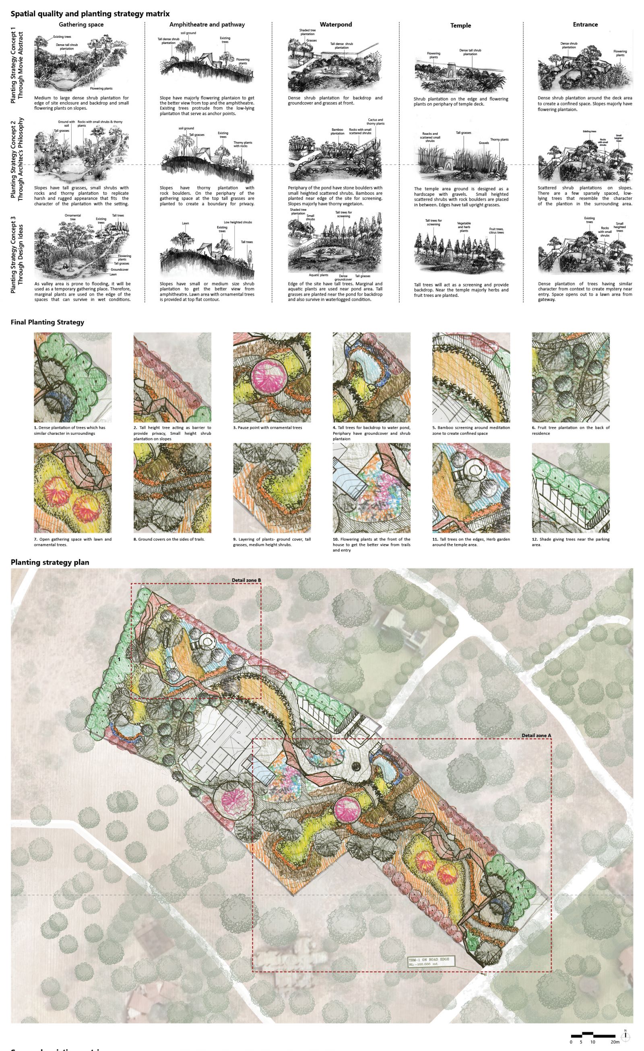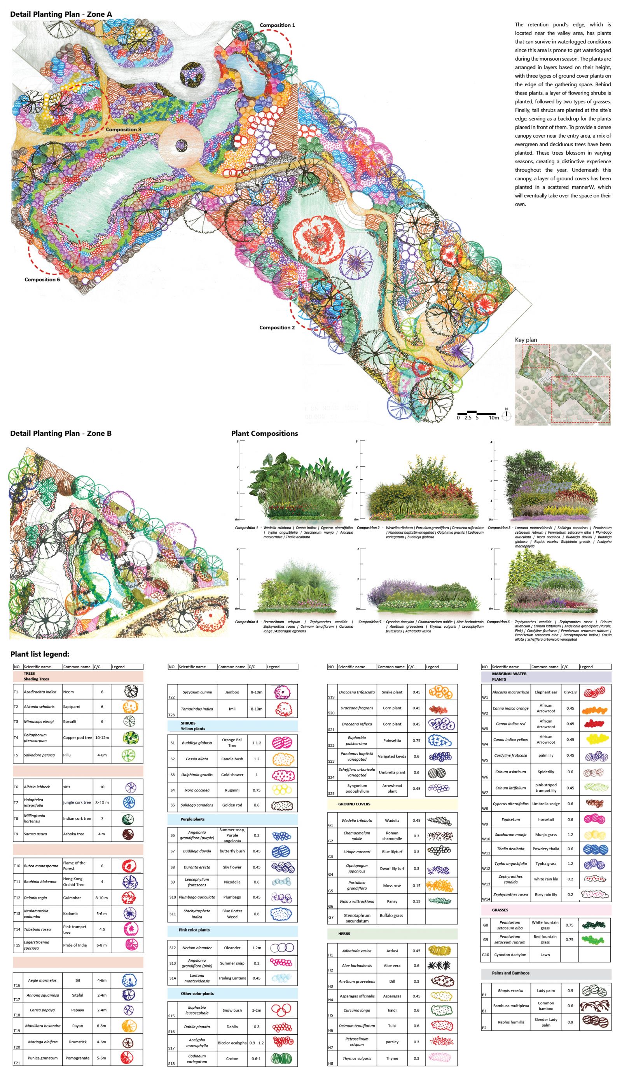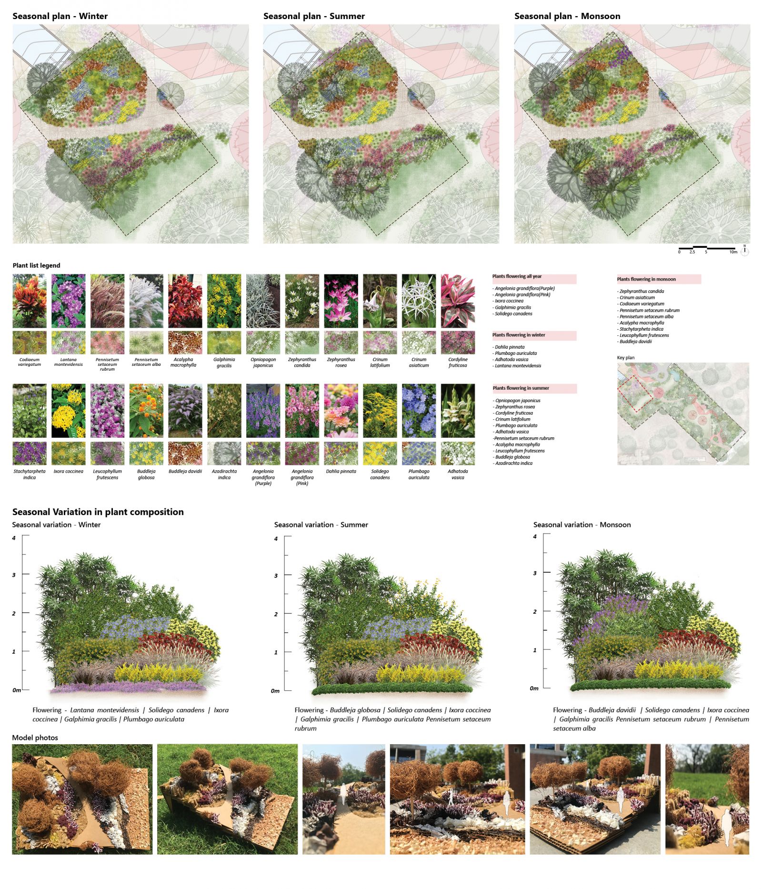Your browser is out-of-date!
For a richer surfing experience on our website, please update your browser. Update my browser now!
For a richer surfing experience on our website, please update your browser. Update my browser now!
The site is characterized by undulating terrain and is part of a ravine system. The design aims to seamlessly integrate the farmhouse with the existing landscape, respecting the undulating terrain and capitalizing on the scenic vistas. The design concept revolves around two key ideas. The first concept is the "Golden Oasis," which symbolizes the creation of unexpected and accidental discoveries that act as anchor points, guiding the path for users. This is achieved through various elements. For instance, the interplay of sunlight creates a dynamic experience of changing light qualities that lead the way. The planting design is purposefully created to generate dynamic variations in the quality of light. Additionally, pockets of similar plantations are strategically placed in different zones or spaces, serving as directional cues. The term "golden" not only represents yellow-colored plants but also metaphorically signifies ornamental trees that bloom for a limited time, akin to the preciousness of golden coins. The project also incorporates fluid strips that serve as activity wall, offering various functions and usages. These strips also act as architectural folly, introducing new experiences as one journeys through the garden. They complement the directional cues, enhancing the overall design and providing a sense of fluidity and dynamism to the space.
