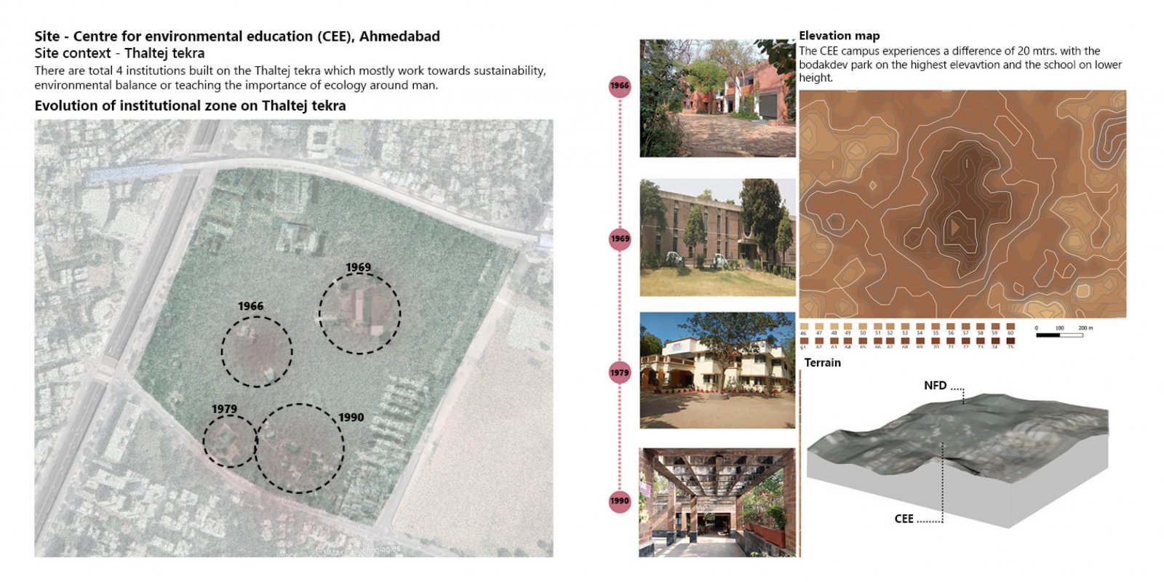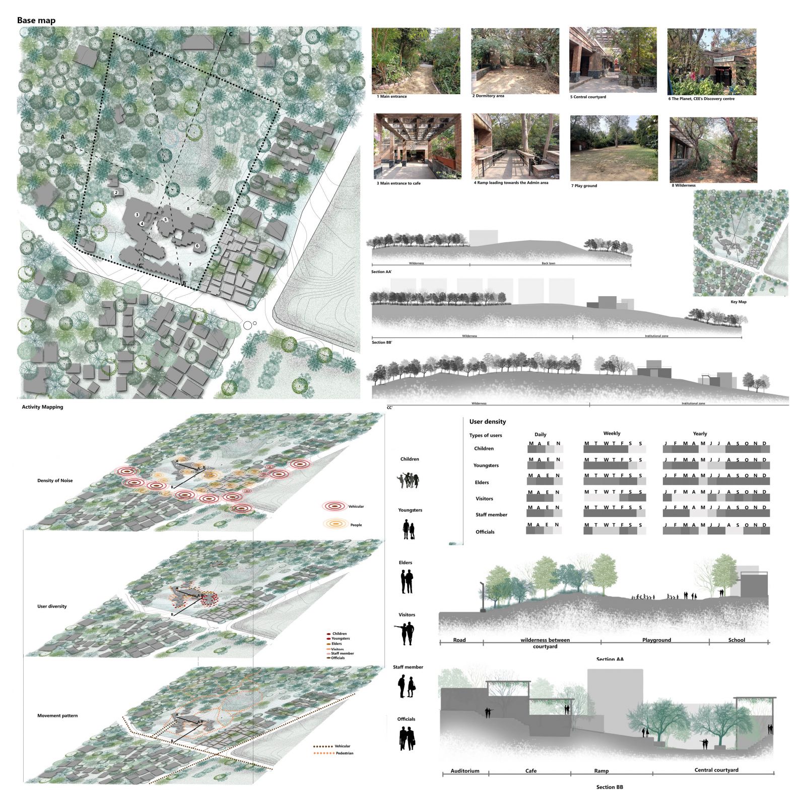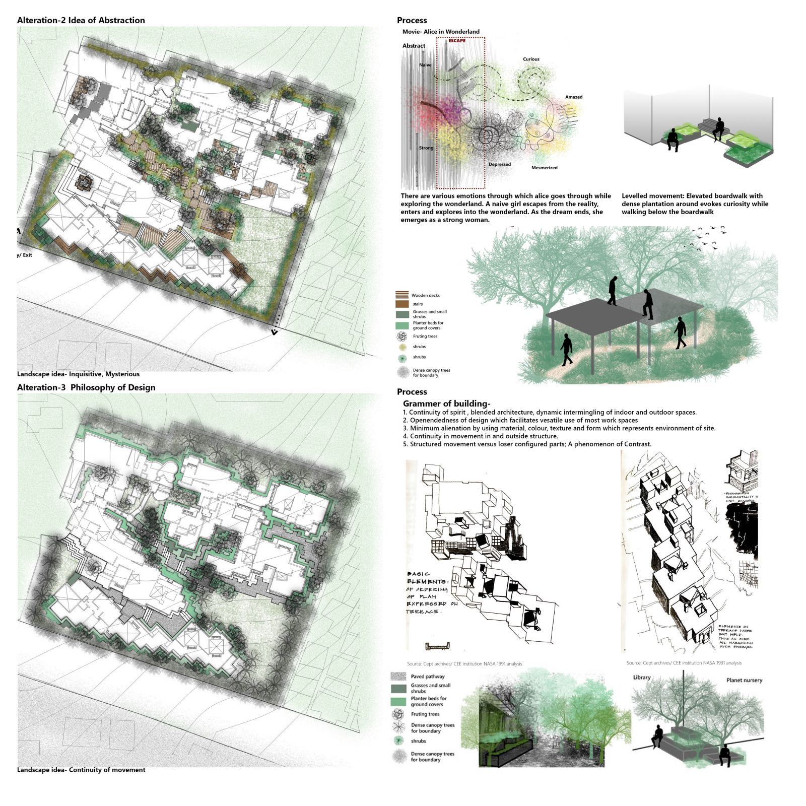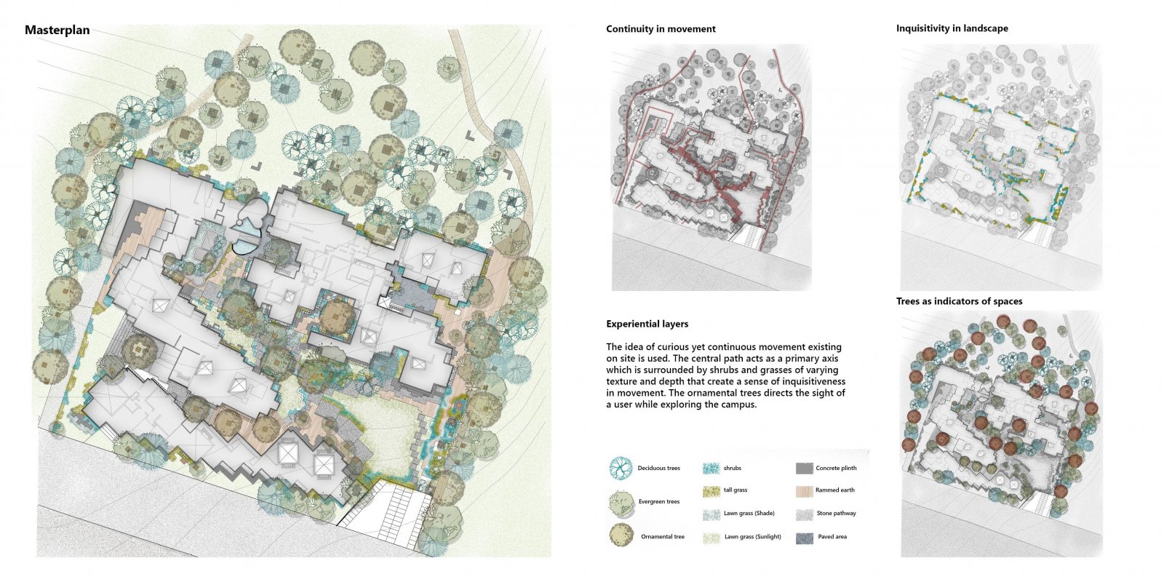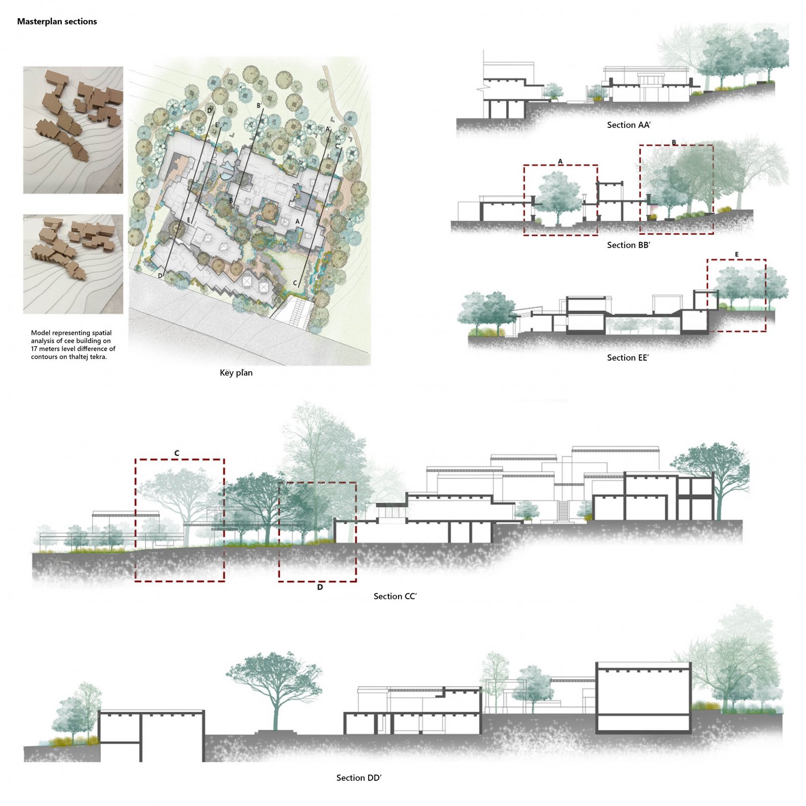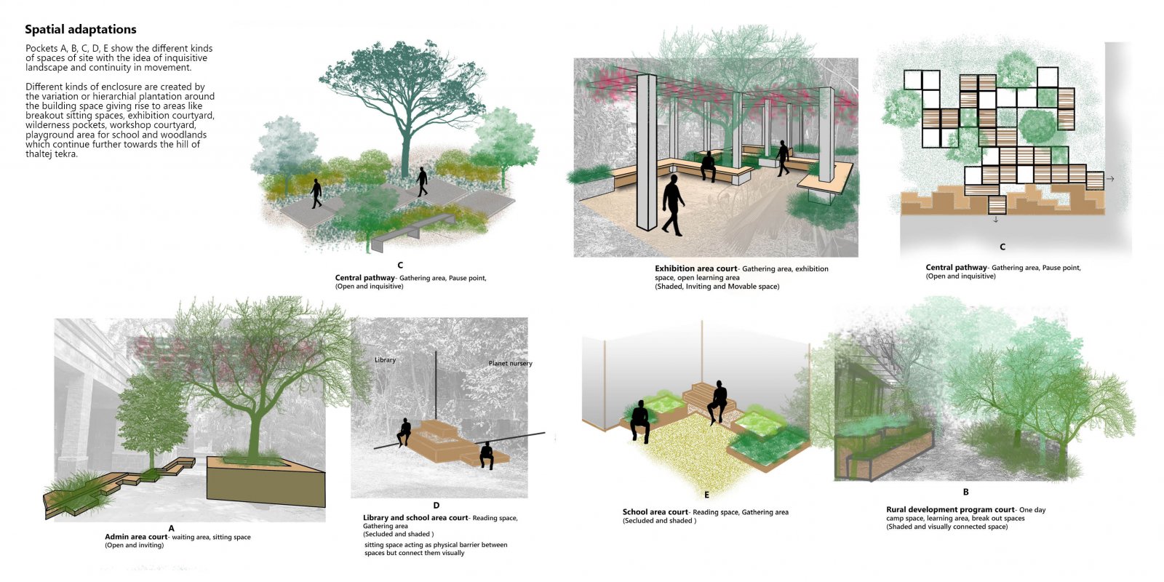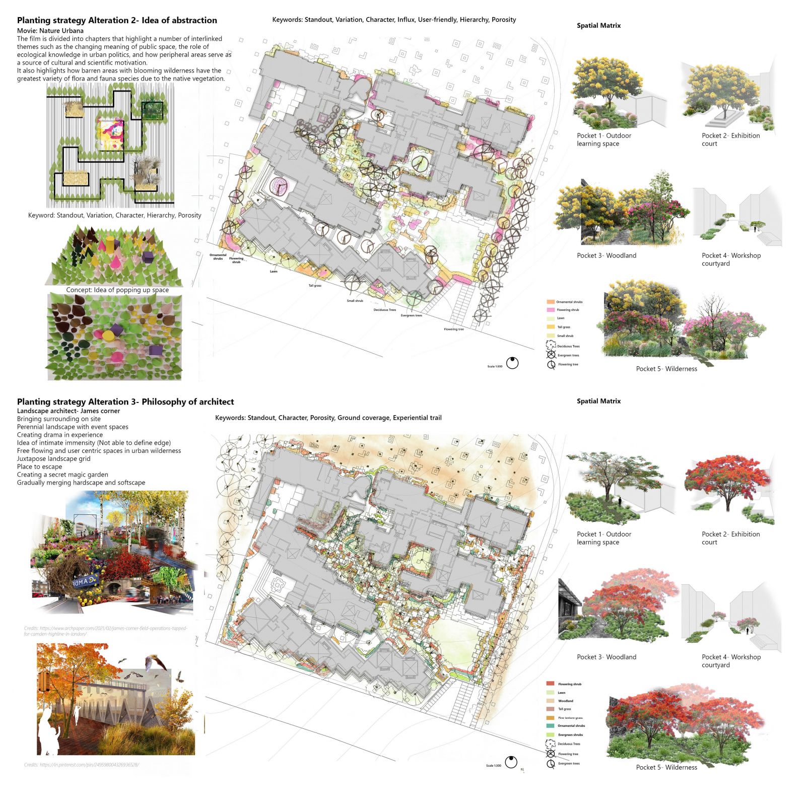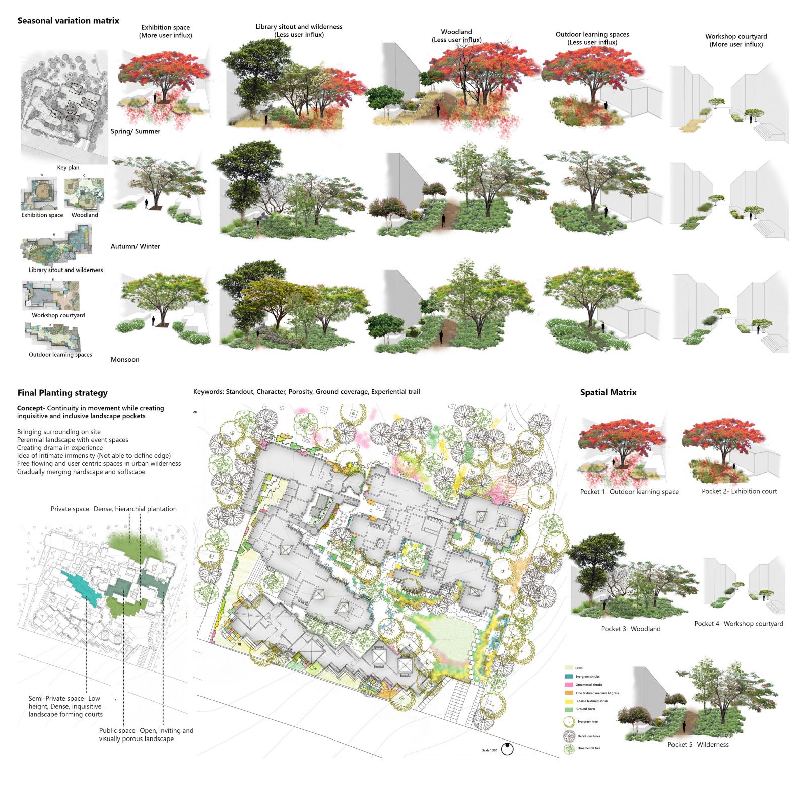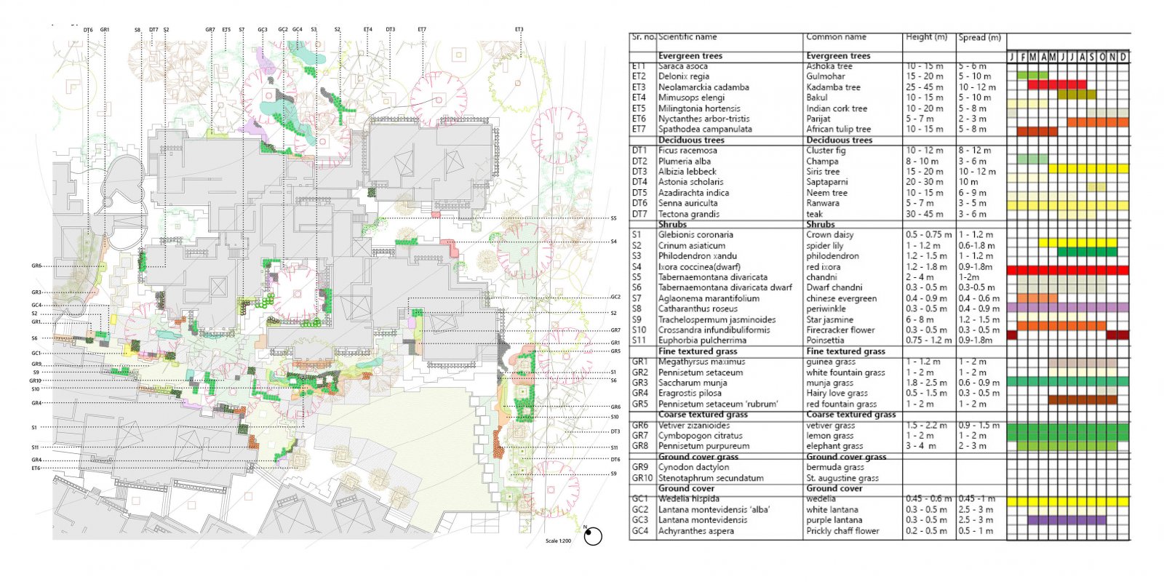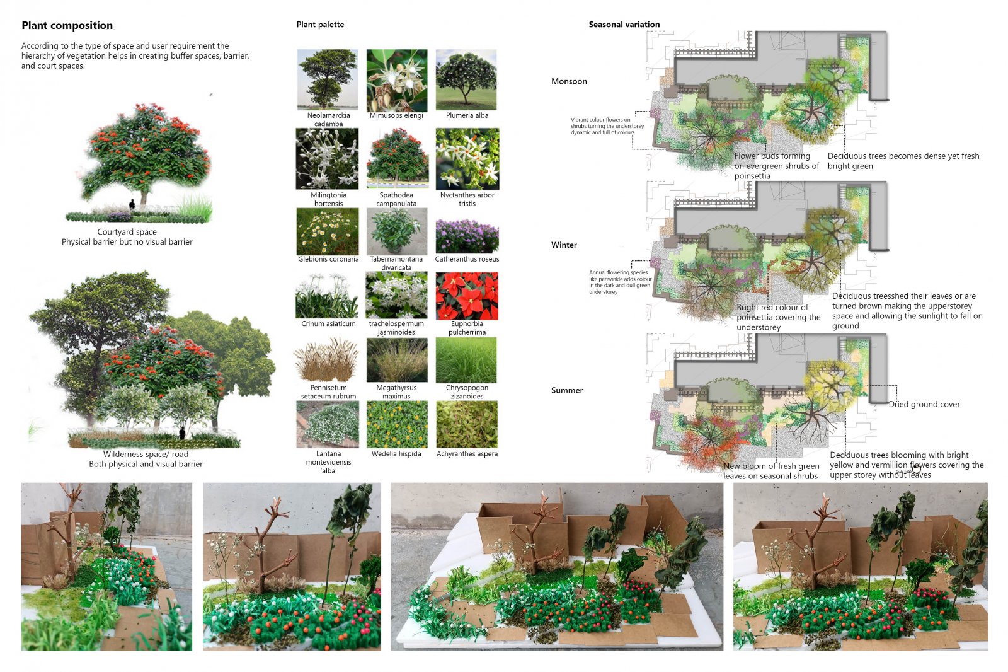Your browser is out-of-date!
For a richer surfing experience on our website, please update your browser. Update my browser now!
For a richer surfing experience on our website, please update your browser. Update my browser now!
Situated on the thaltej tekra, the Centre for environmental education is a architectural masterpiece designed by Ar. Neelkanth Chhaya as a place which works towards the betterment of ecology and nature around us. Designed in the 1990, the campus houses several functions catering to the program of sustainability and environmental education. Pockets with varied degrees of openness are enclosed by simple square cubic rooms nestled inside one another. The numerous terraces hidden beneath the canopy of trees appear to be more livable than the inside. They provide varying levels of solitude and social proximity. The concept of inquisitive yet continuous movement on site is used as the intent for creating a landscape that is inquisitive due to the varying ground cover. As this curiosity gets repeated on different levels it creates a sense of continuity while moving along the serrated and staggered path that takes one from the secluded and serene path to an inviting, colorful and open space. The spaces formed with a chaotic variation of plants serve as a serene, calm and peaceful gathering, exhibition or breakout spaces for the user. The plantation stimulates your five senses and thus help in guiding way in this chaotic serenity.
View Additional Work