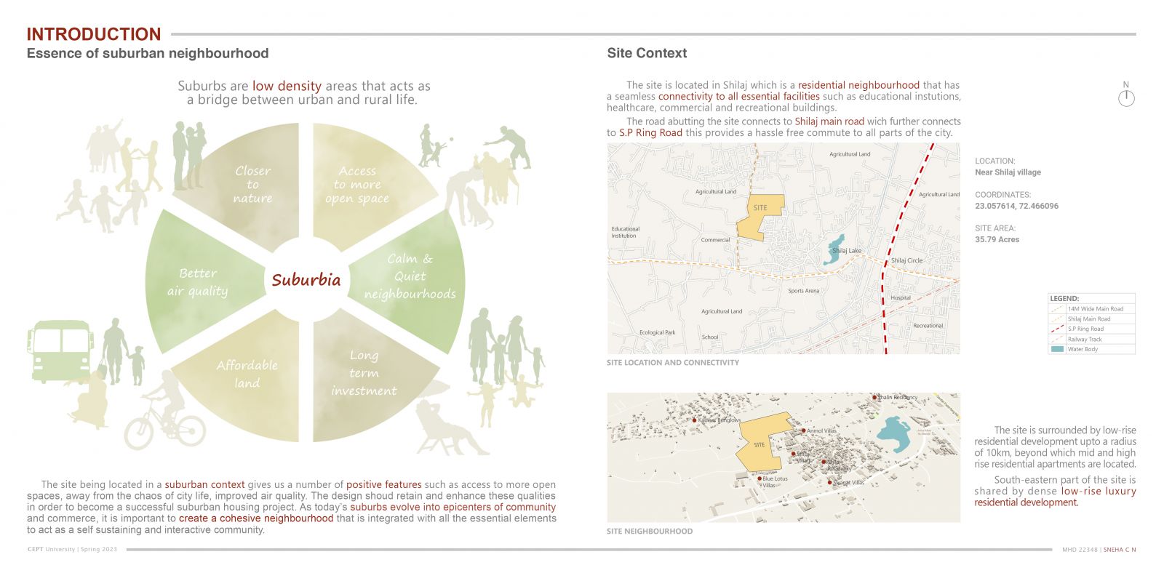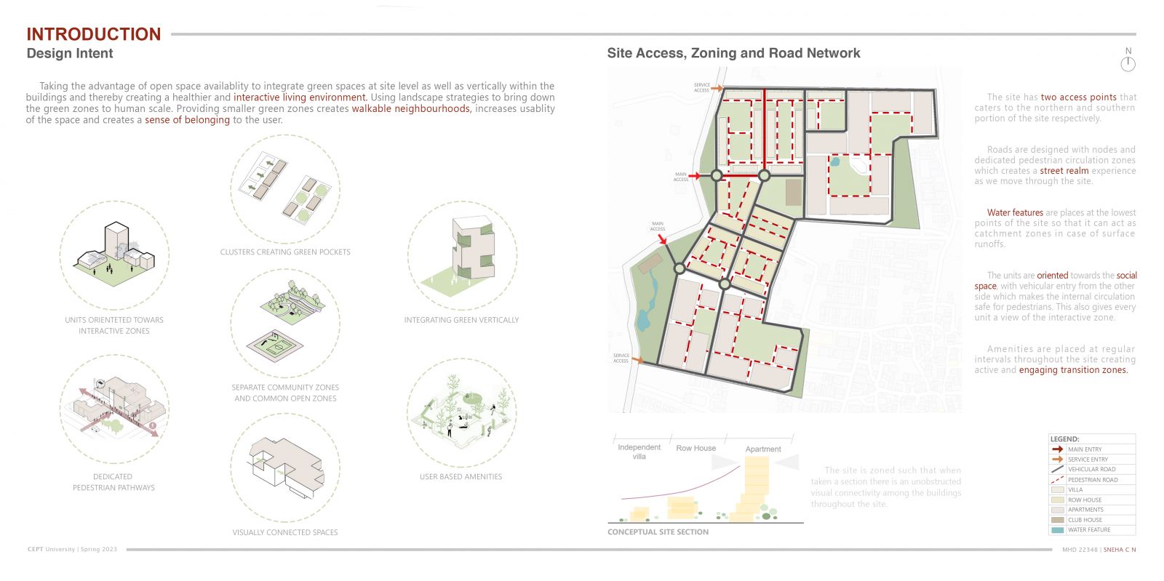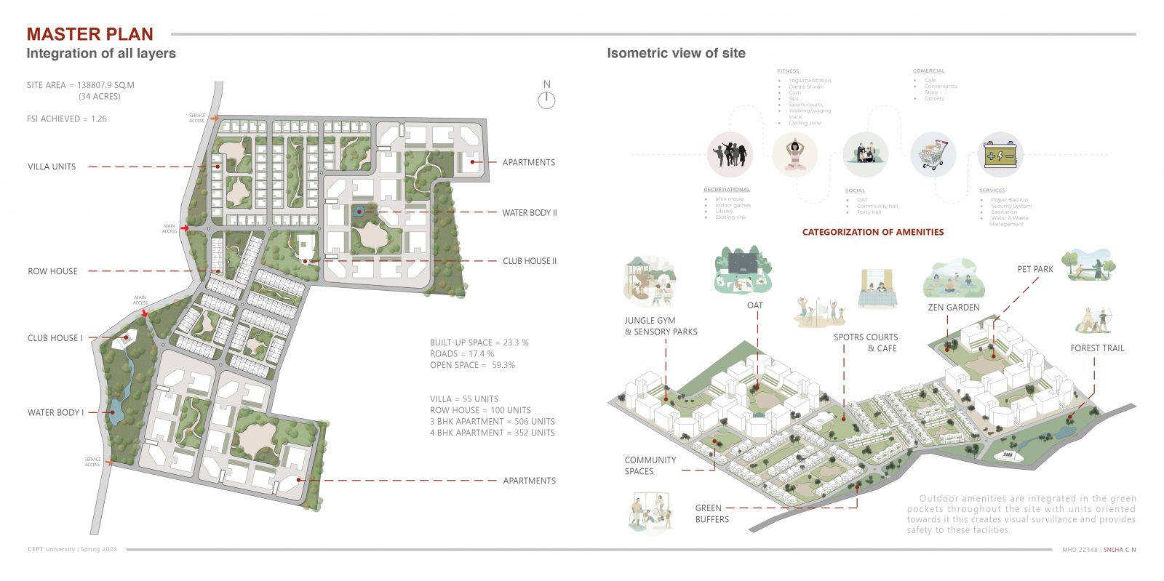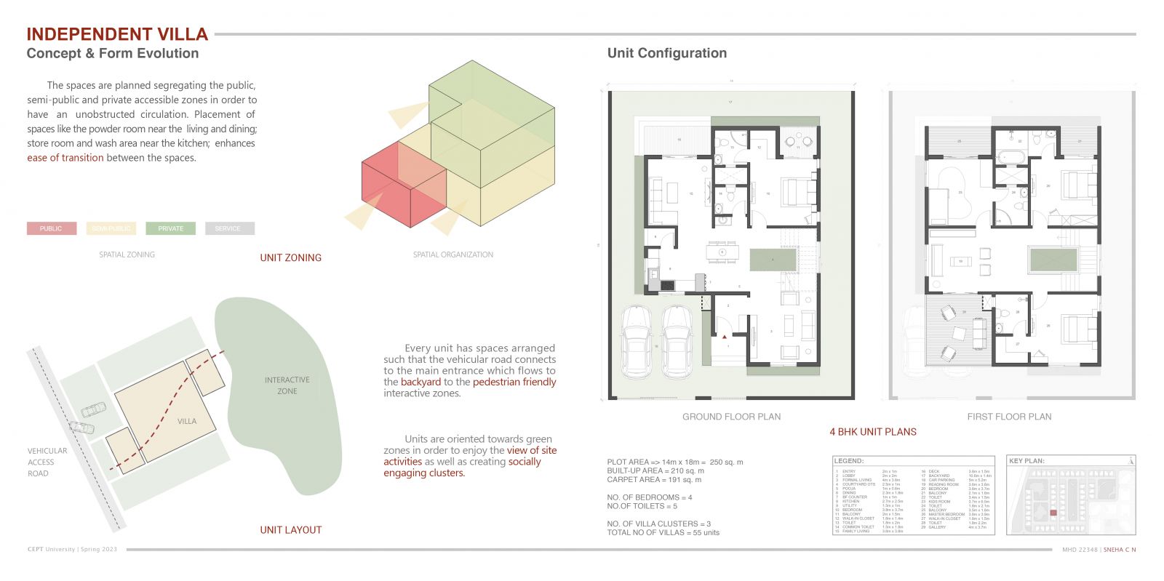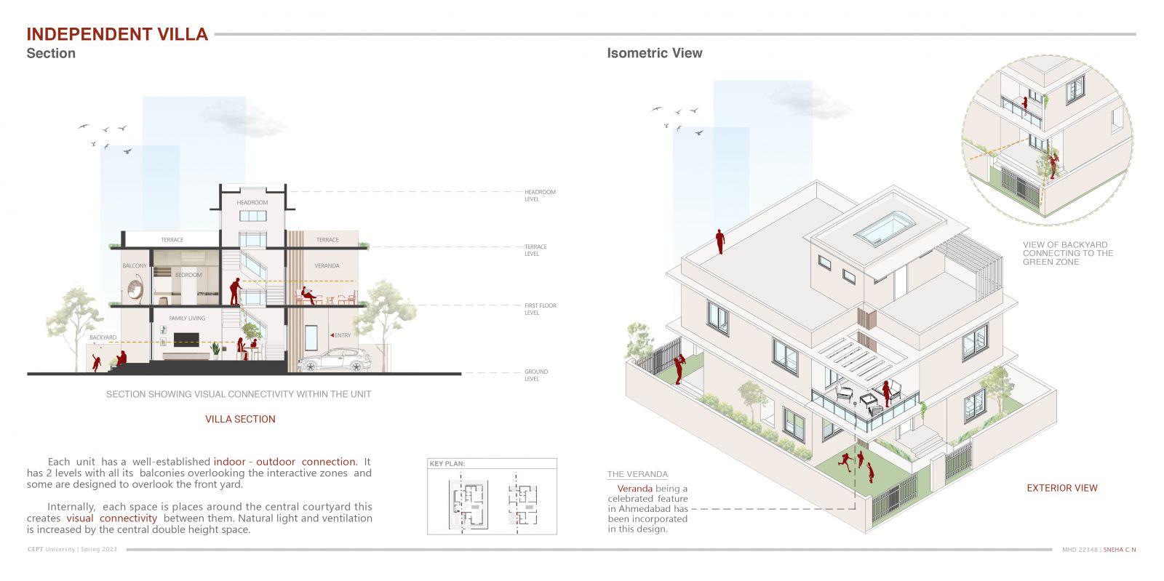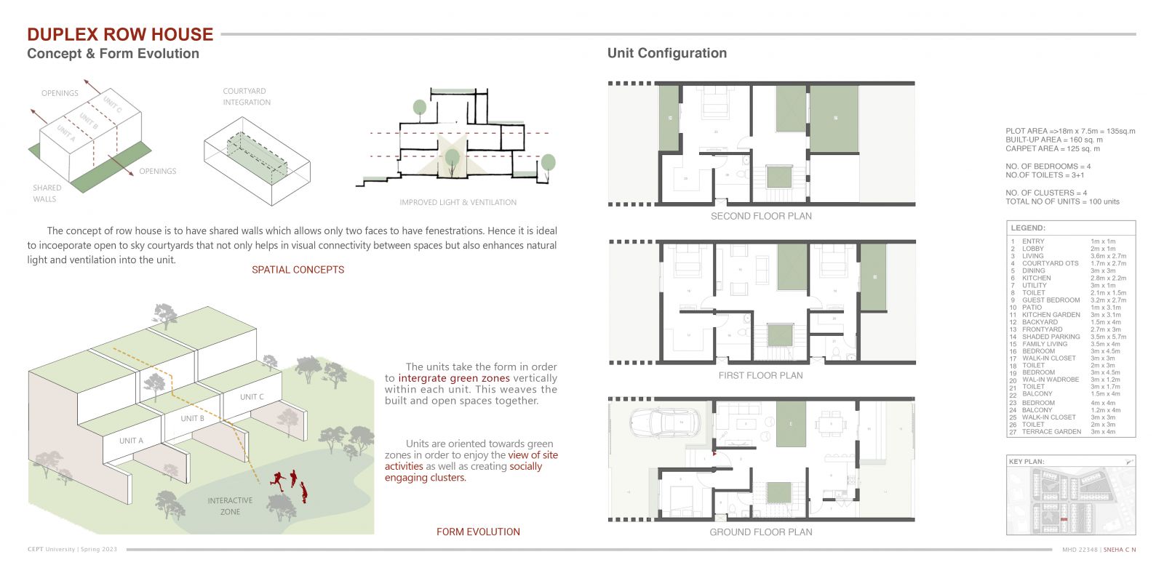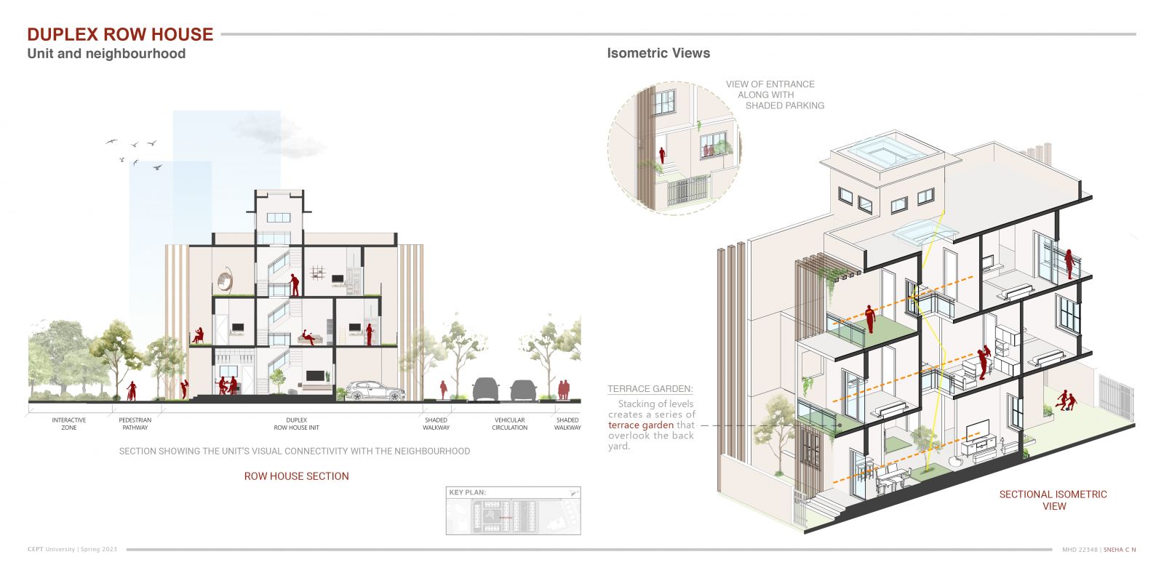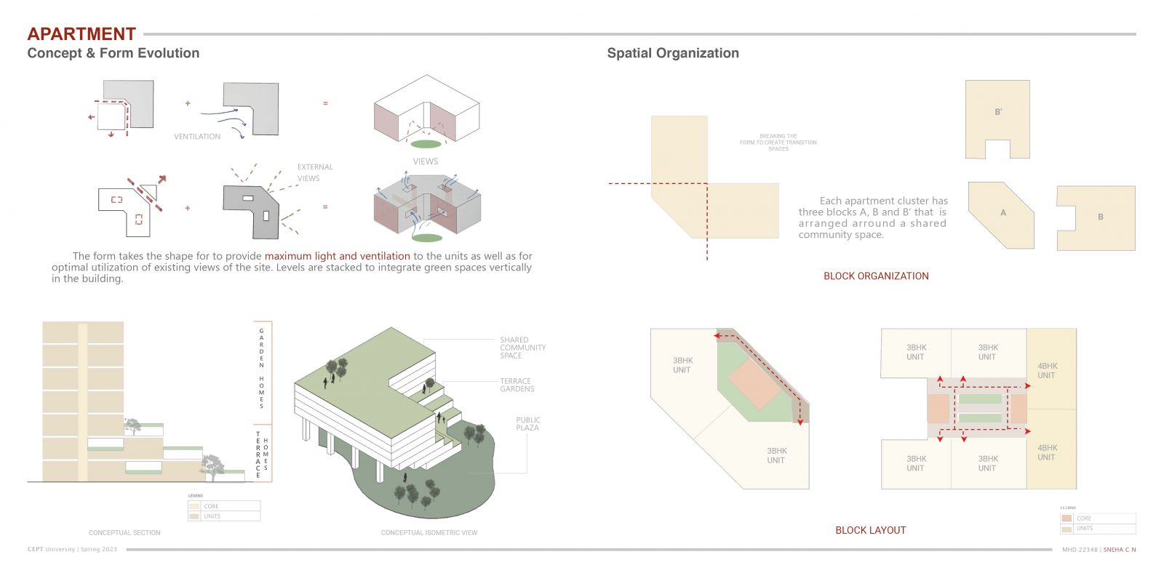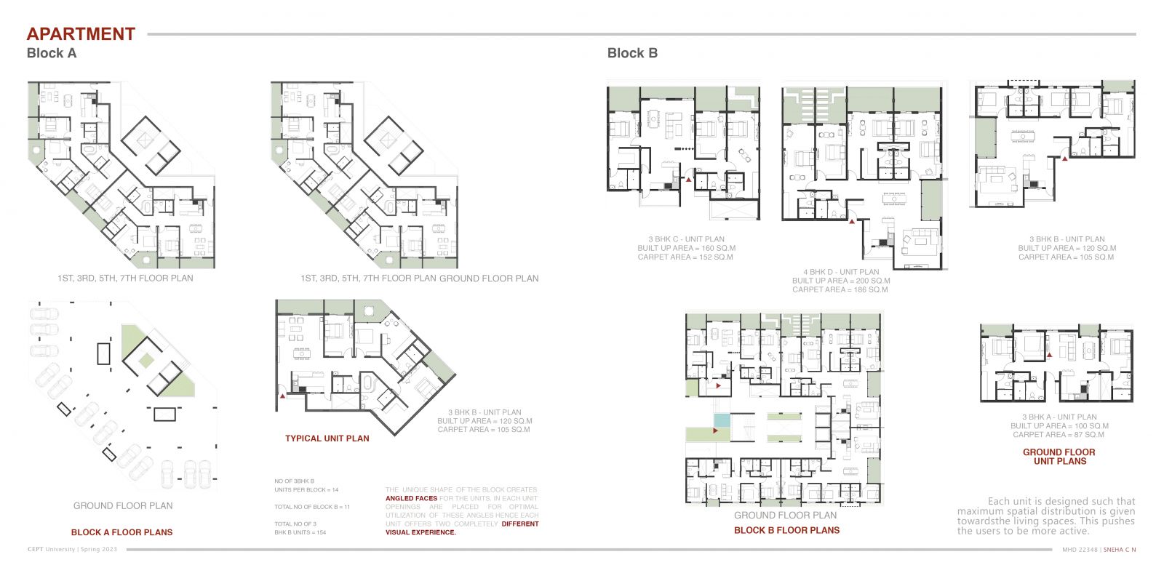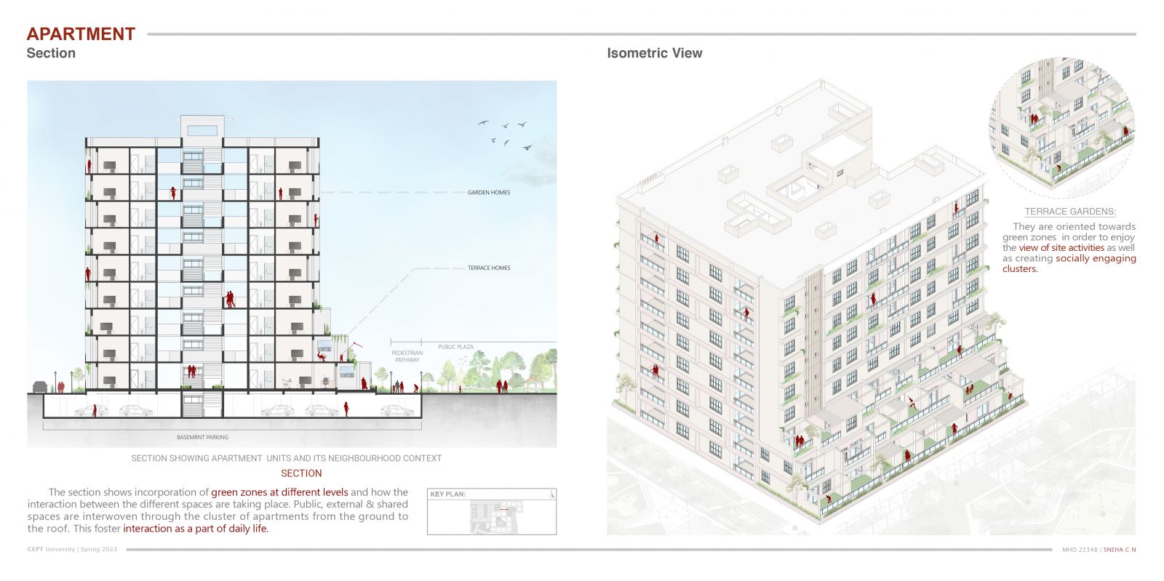Your browser is out-of-date!
For a richer surfing experience on our website, please update your browser. Update my browser now!
For a richer surfing experience on our website, please update your browser. Update my browser now!
This semester involved understanding and exploring the concept of suburbia and its trajectories on architectural typologies related to it. Module 2 involved proposal of a design project that had considerations for climate, context and user based amenities. Taking the advantage of open space availability to integrate green spaces at site level as well as vertically within the buildings to create a healthier and interactive living environment. Designing clusters oriented towards smaller green zones creates walkable neighborhoods which increases usability of the space and creates a sense of belonging to the user.
View Additional Work