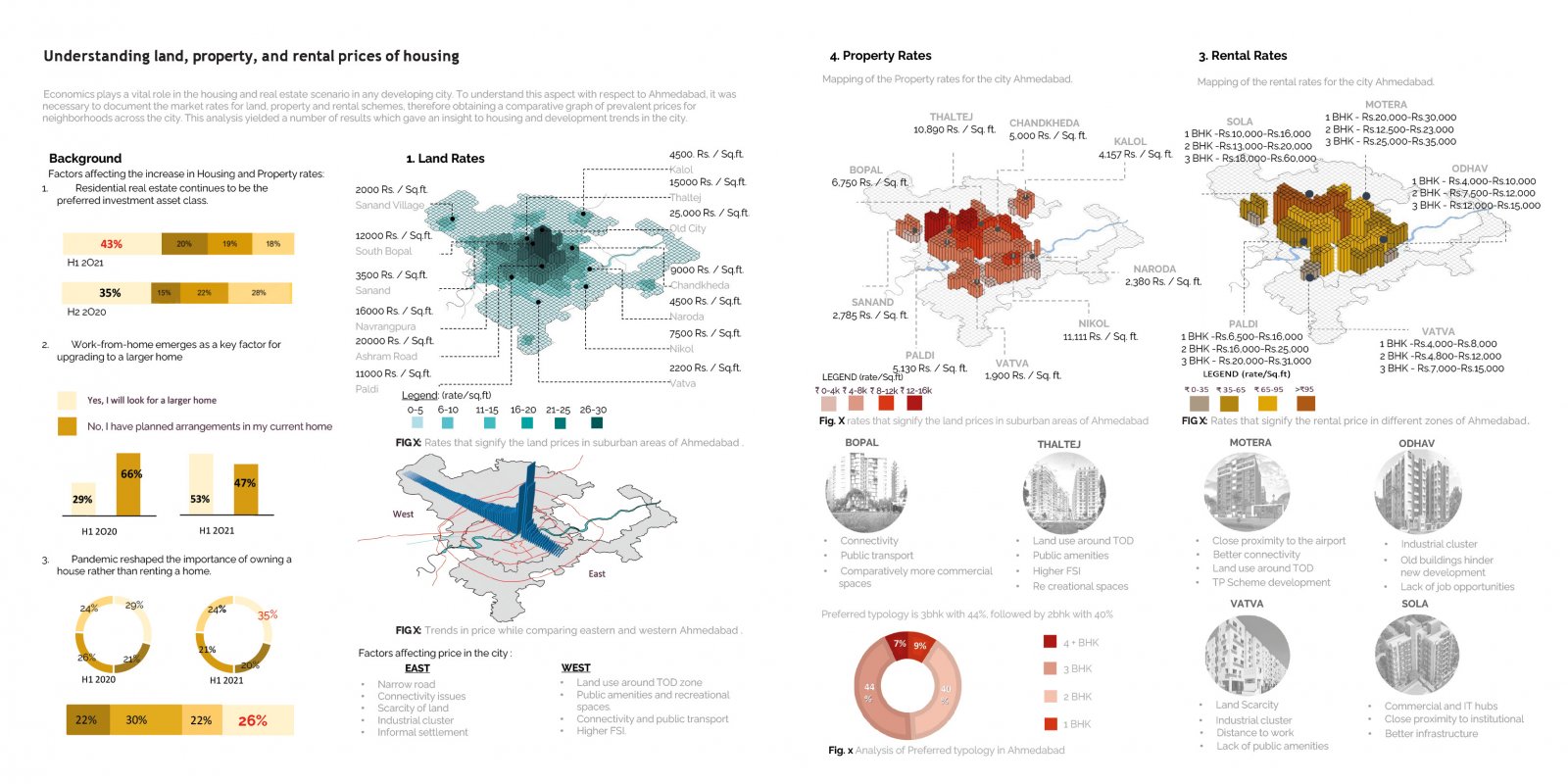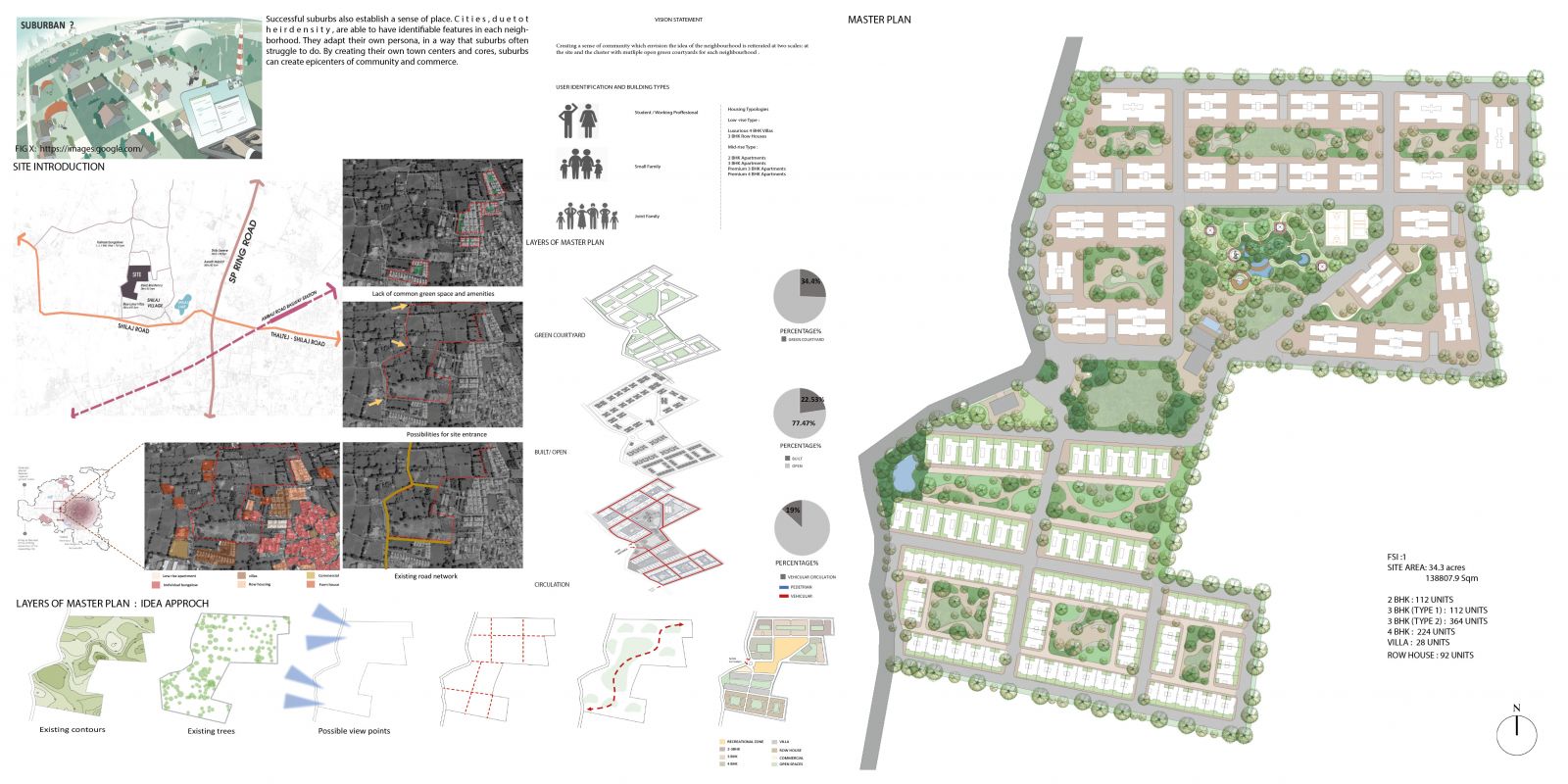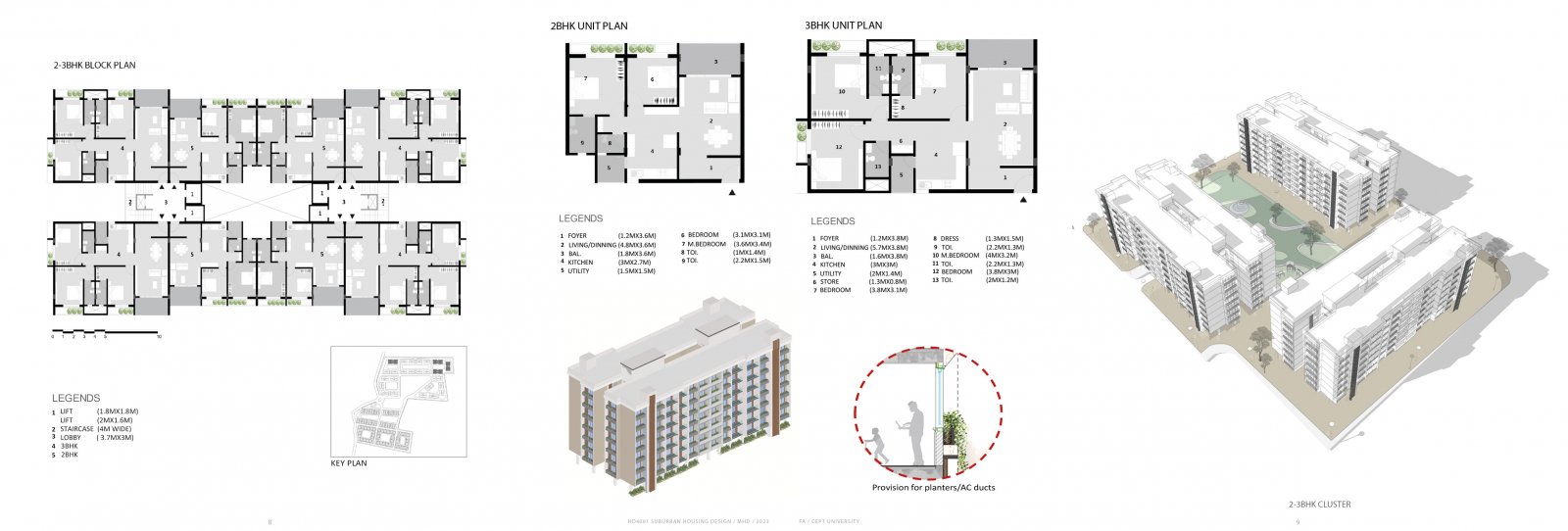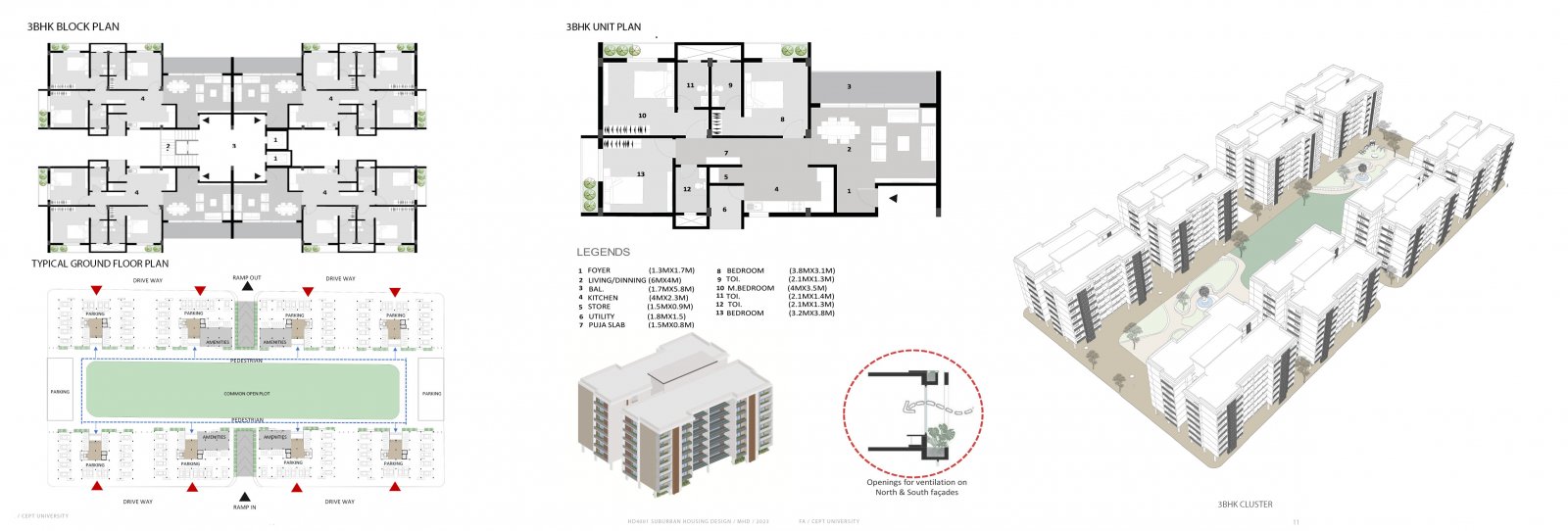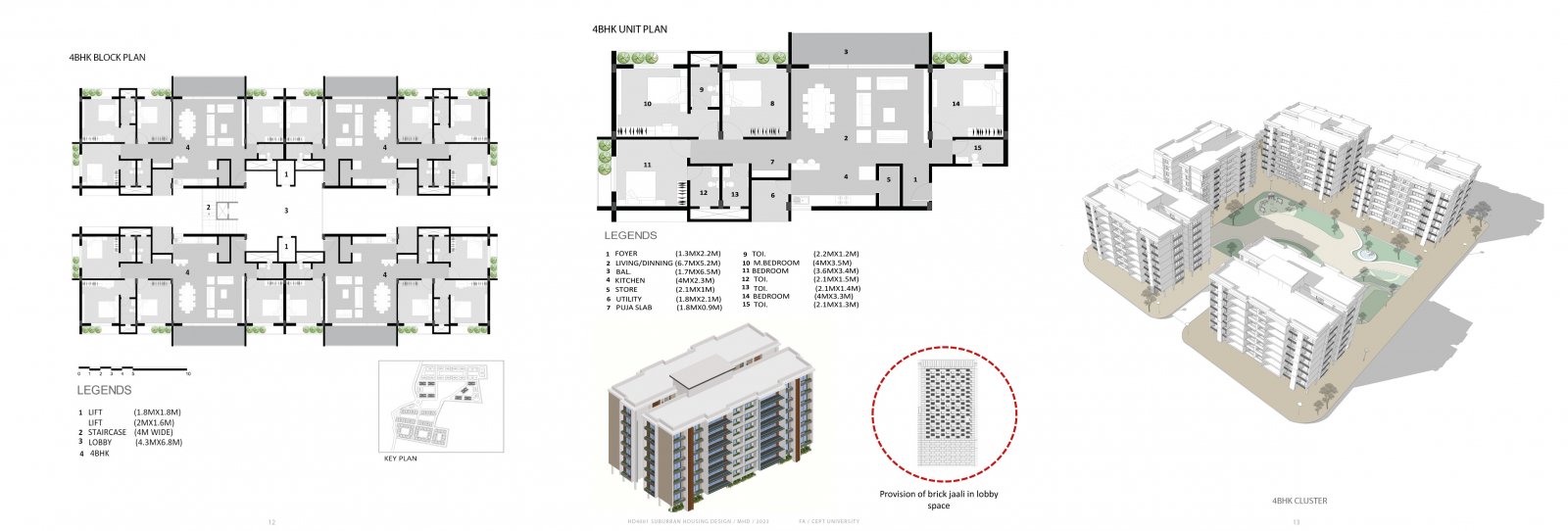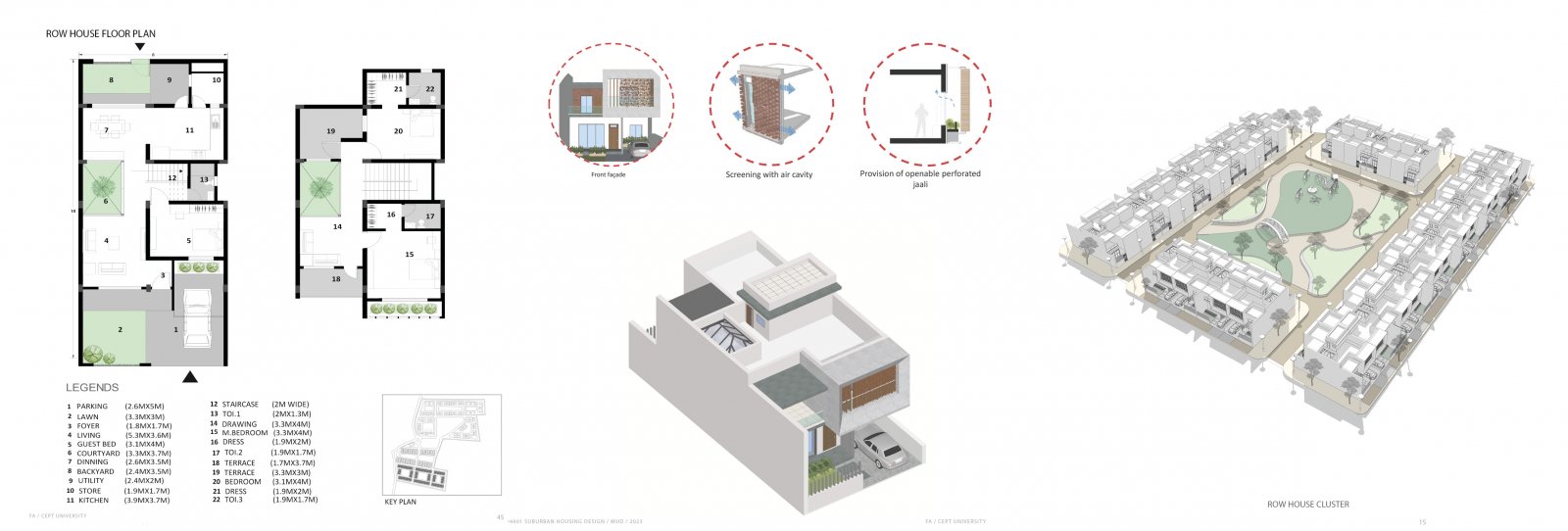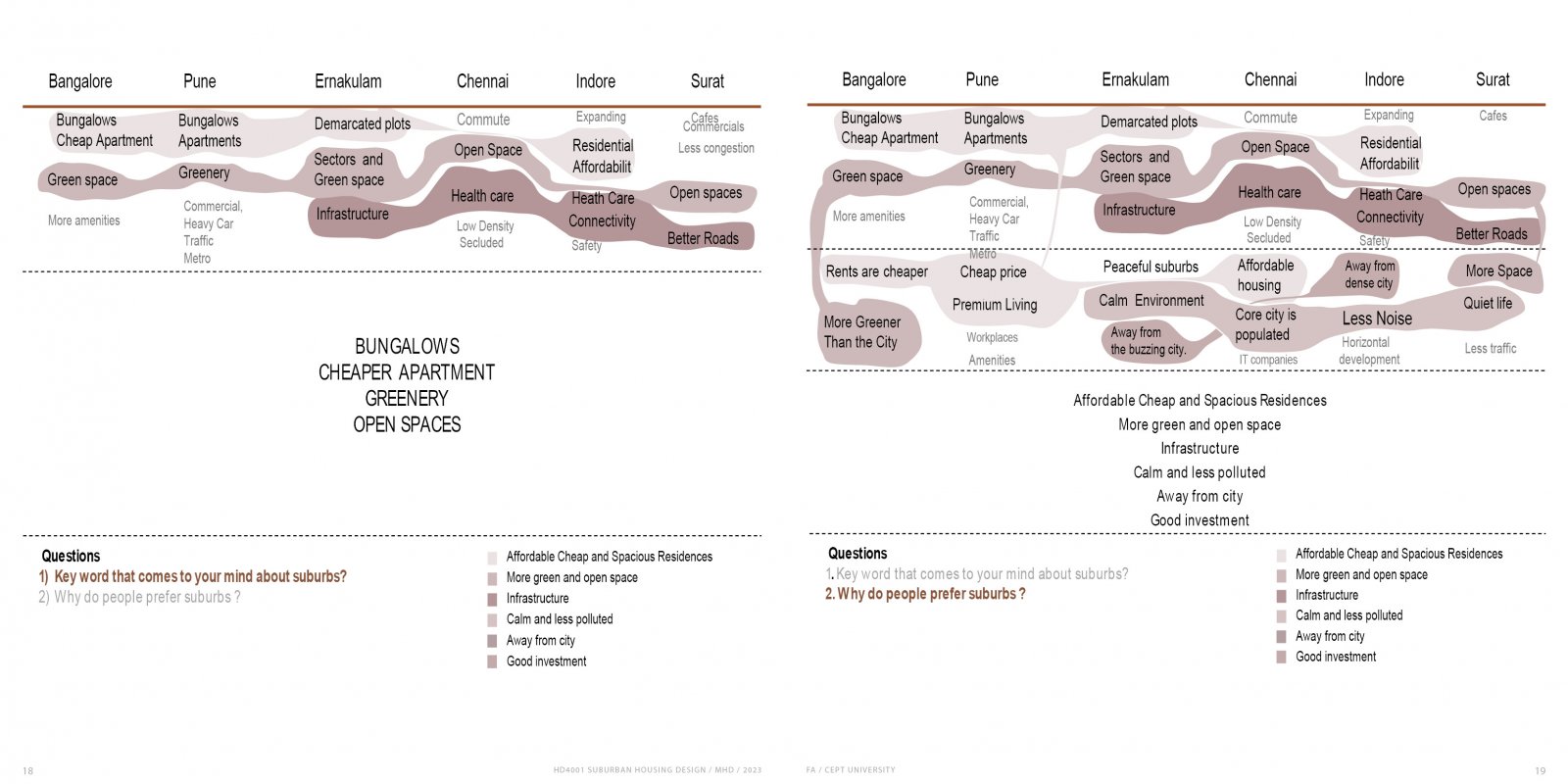Your browser is out-of-date!
For a richer surfing experience on our website, please update your browser. Update my browser now!
For a richer surfing experience on our website, please update your browser. Update my browser now!
The studio focused on the architectural design of suburban housing communities. The exercise focuses on creating livable residential neighbourhoods with a focus on the efficiency of design, climate-sensitive design, and appropriate landscape design strategies. Broadly, the studio has been divided into two teaching-learning modules that concluded with a portfolio and exhibition.The green courtyards that are one of these districts are recreational ecological spaces. Finally, this is how the masterplan came to be. The area where the amenities are has been envisioned as existing within nature. Since the idea of being with nature and greenery is central to how the amenities have been arranged, this is a vehicular free zone. The reason behind stressing on this aspect of the project is because, as was noted earlier, other projects in this area do not provide them.
