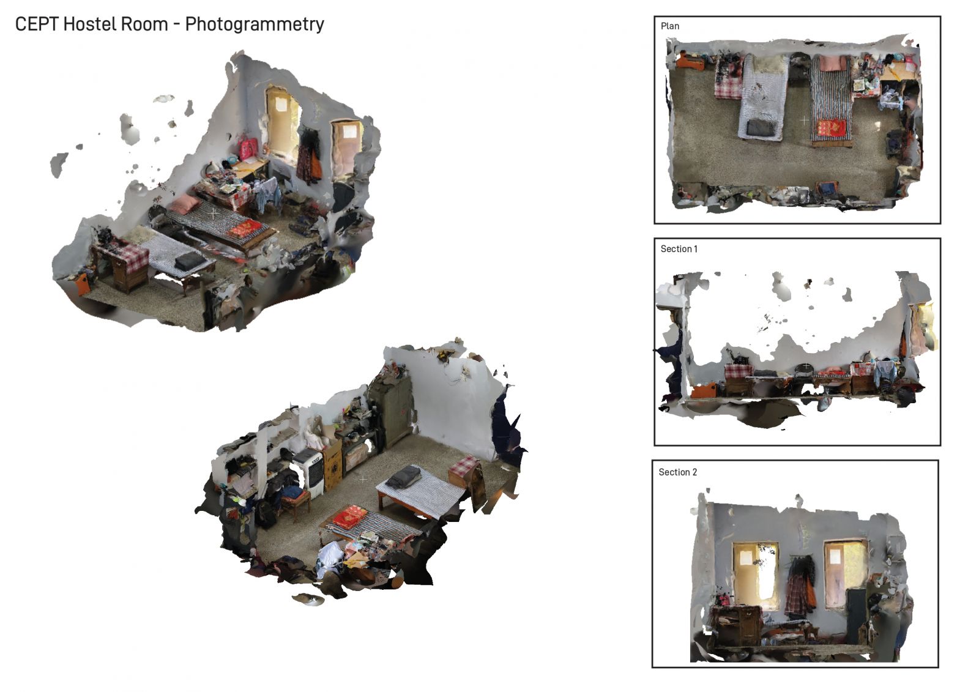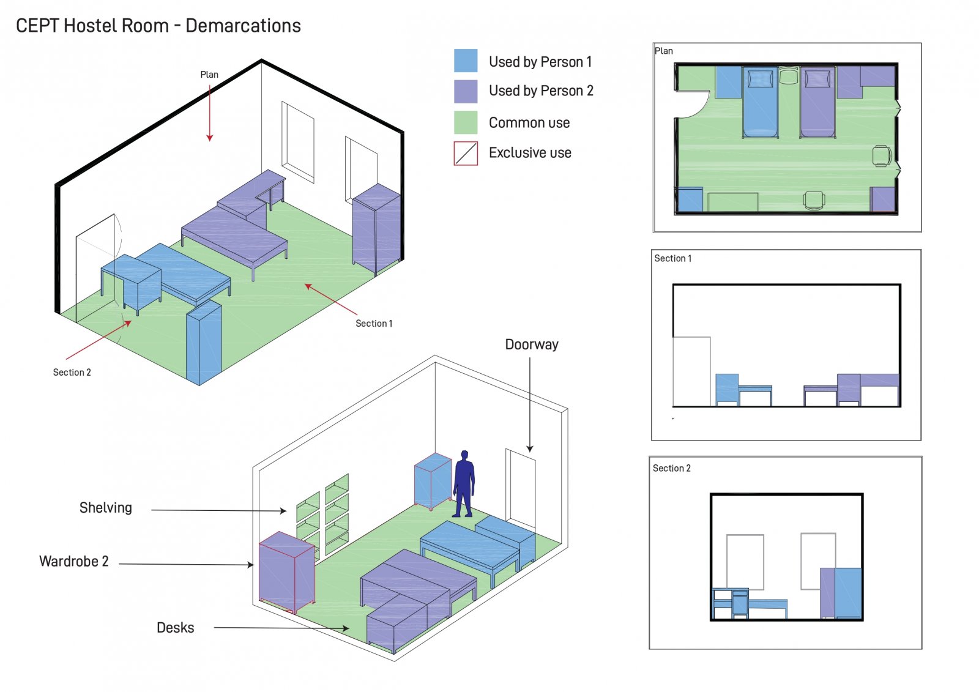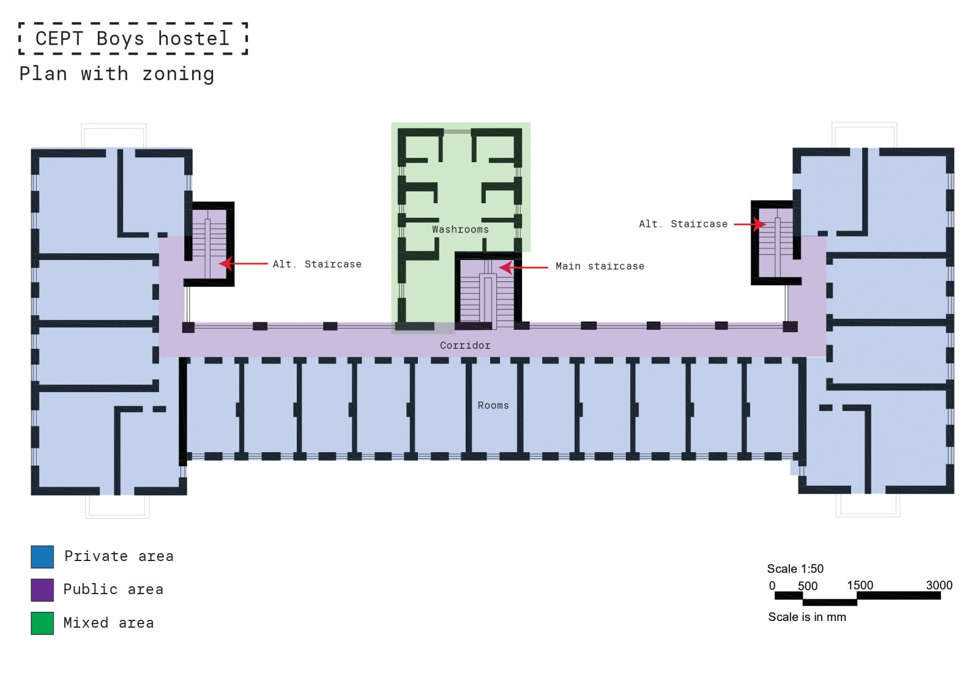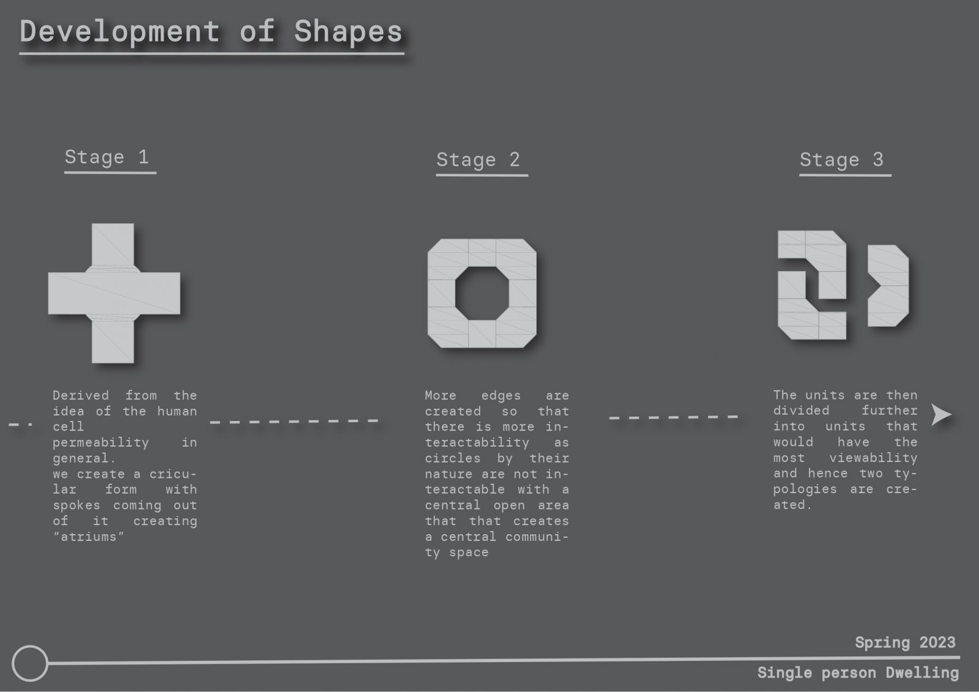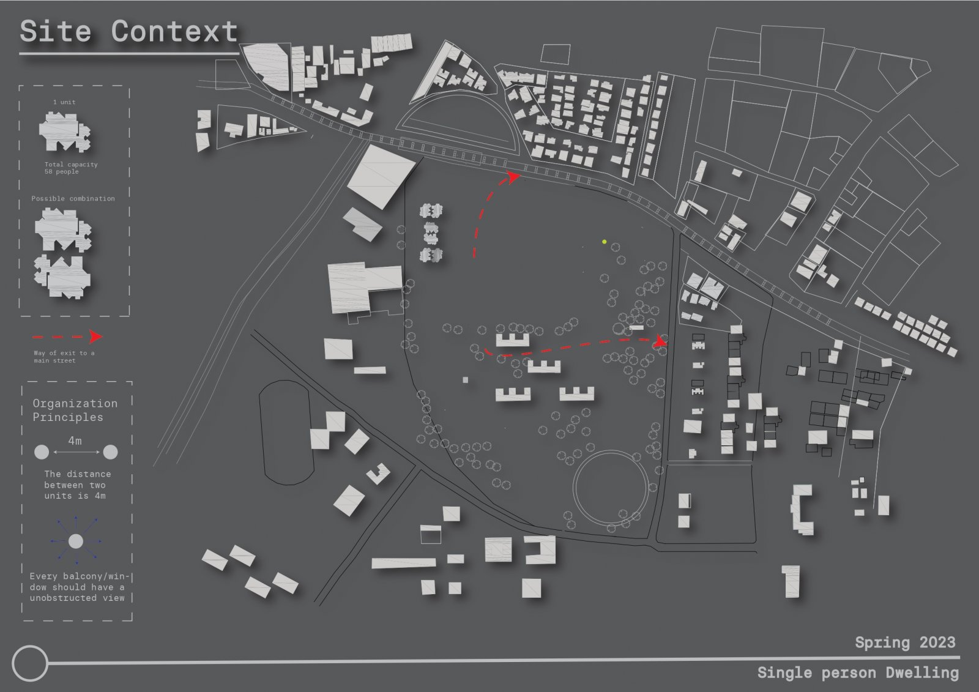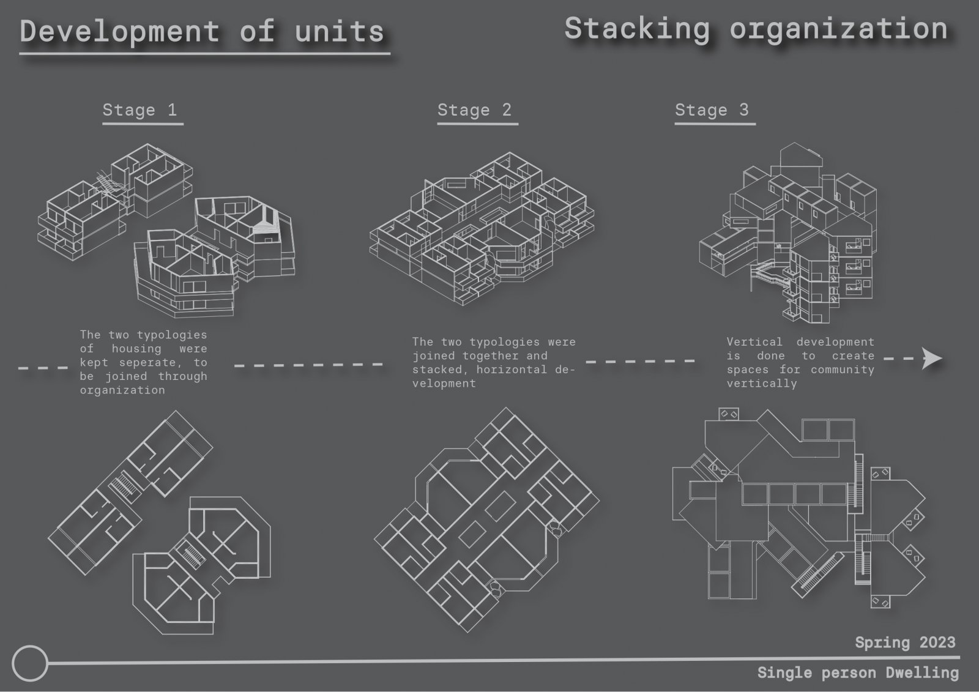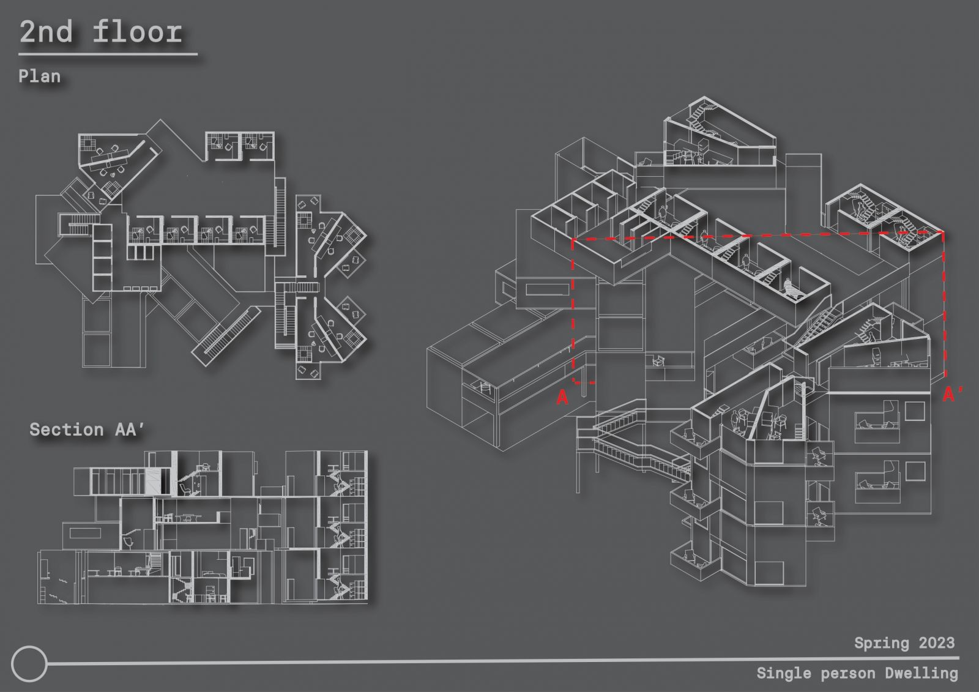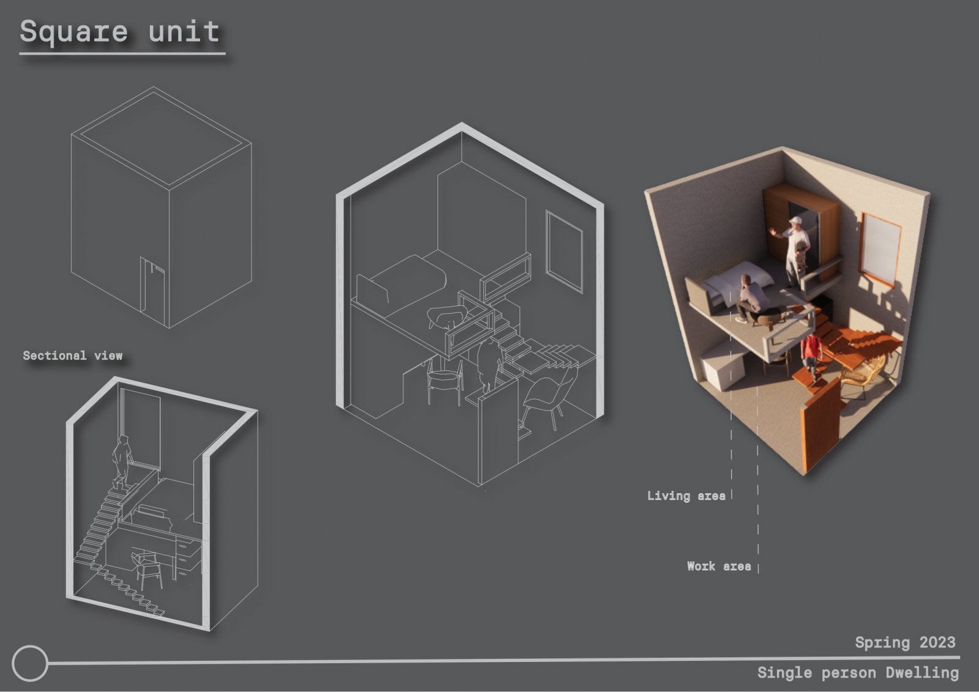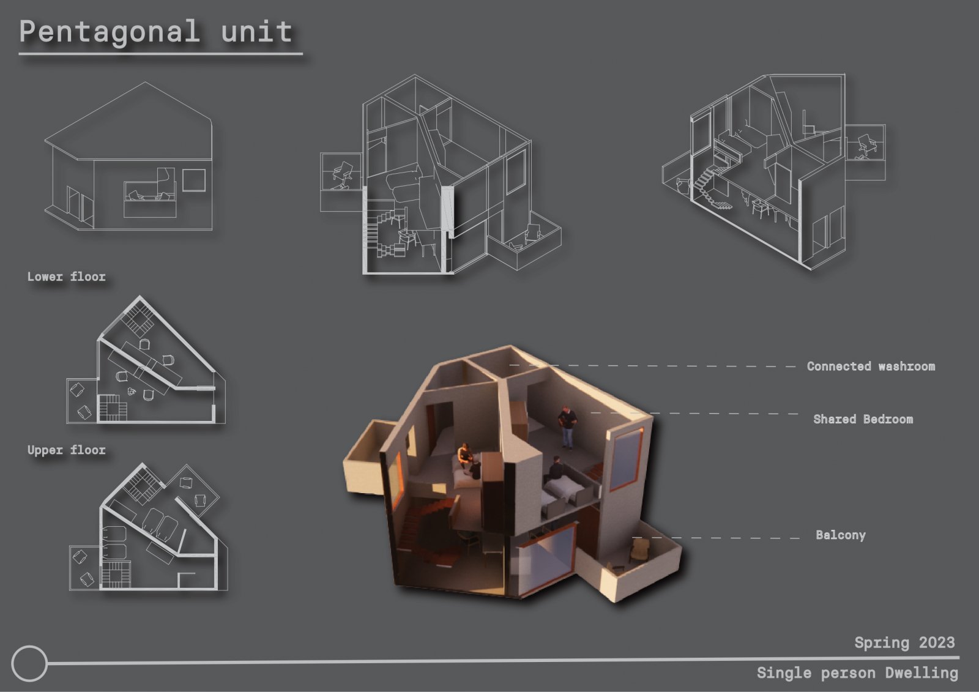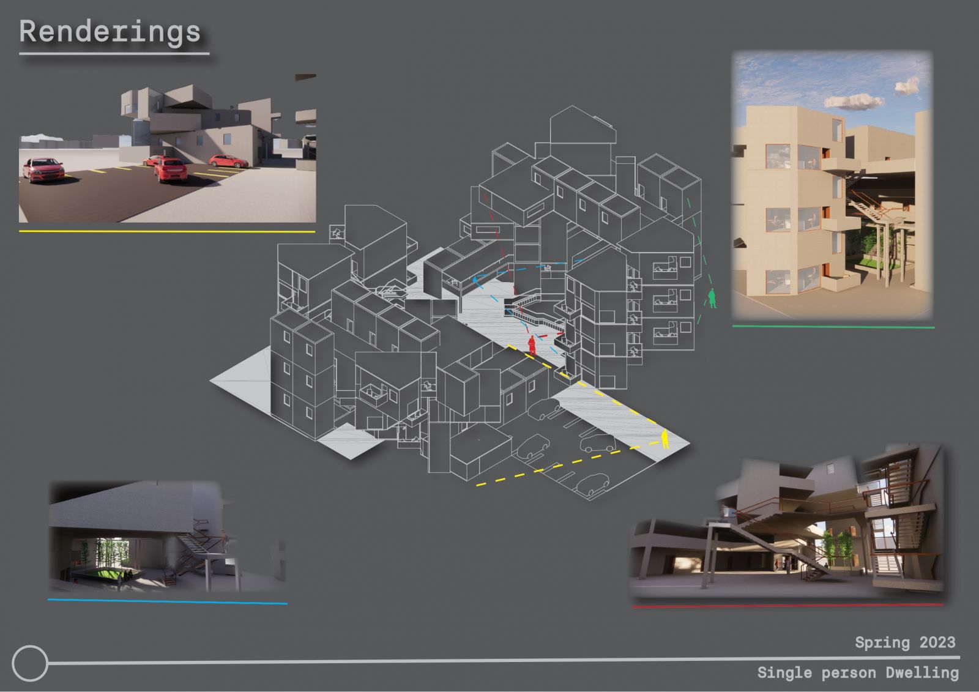Your browser is out-of-date!
For a richer surfing experience on our website, please update your browser. Update my browser now!
For a richer surfing experience on our website, please update your browser. Update my browser now!
As an urban designer, I am excited to introduce a new project aimed at creating a vibrant and welcoming space for people who have just taken up jobs in a new city. Moving to a new city can be a daunting experience, especially when it comes to finding suitable and affordable housing. Our goal is to provide a comfortable and community-driven living experience that is more than a hostel but less than an independent house.The project will also take into considerations the topic of "productive loneliness".
View Additional Work