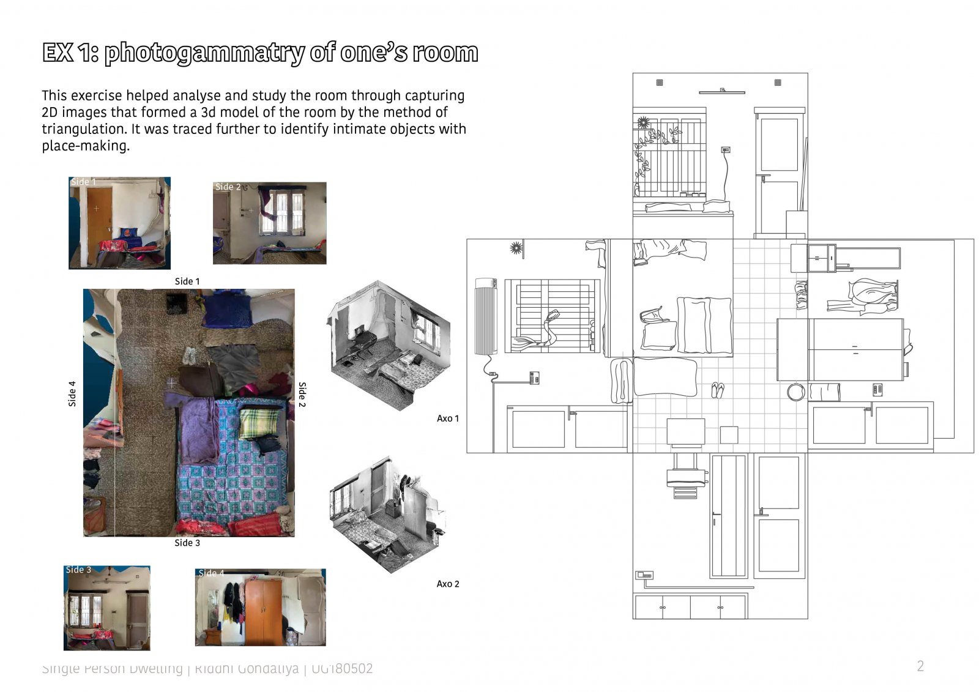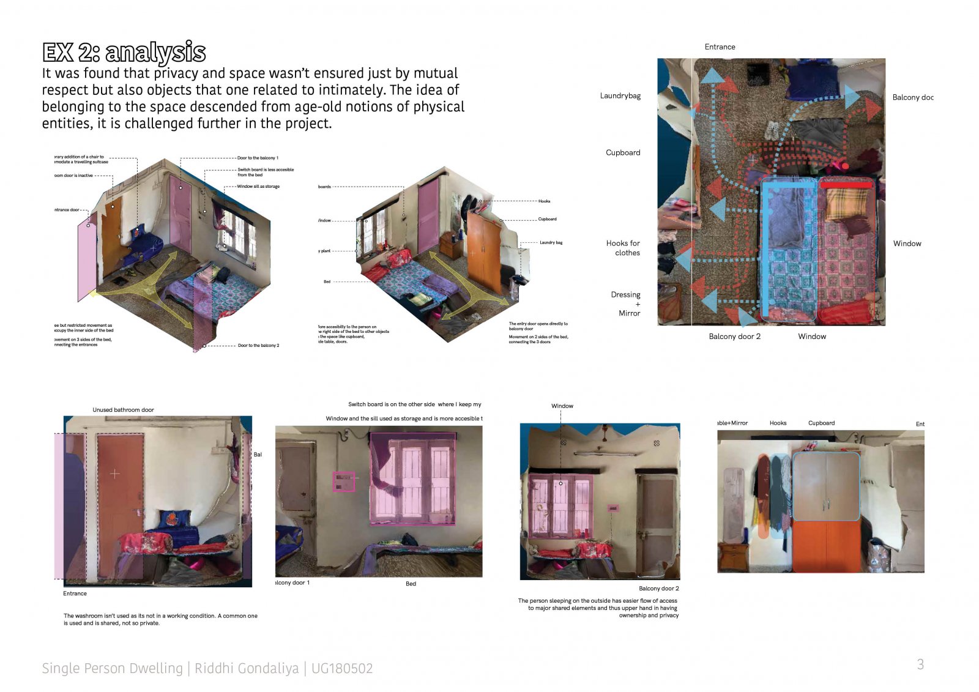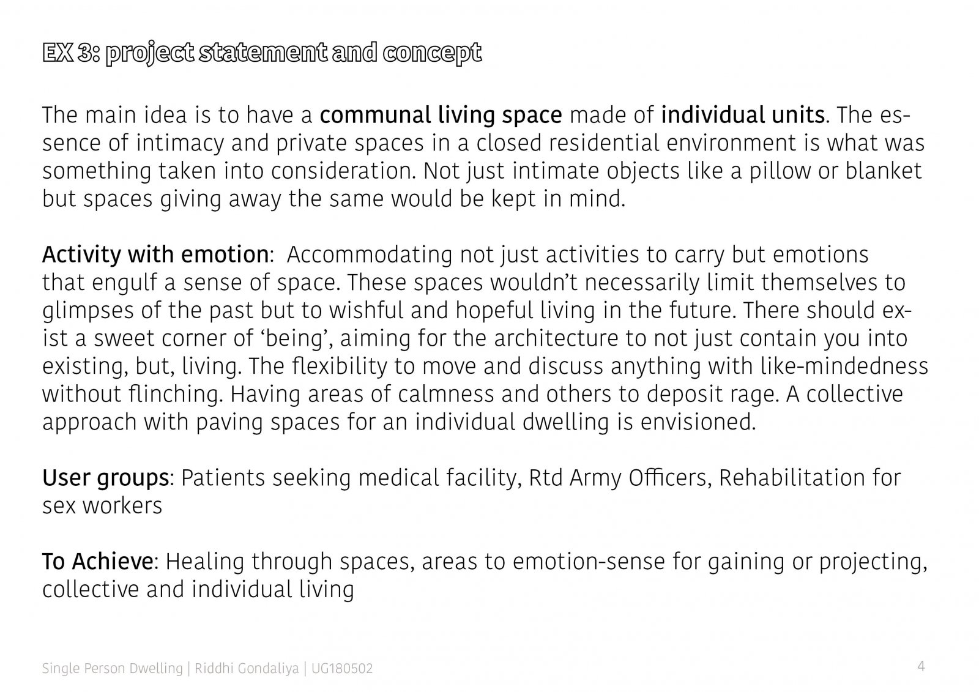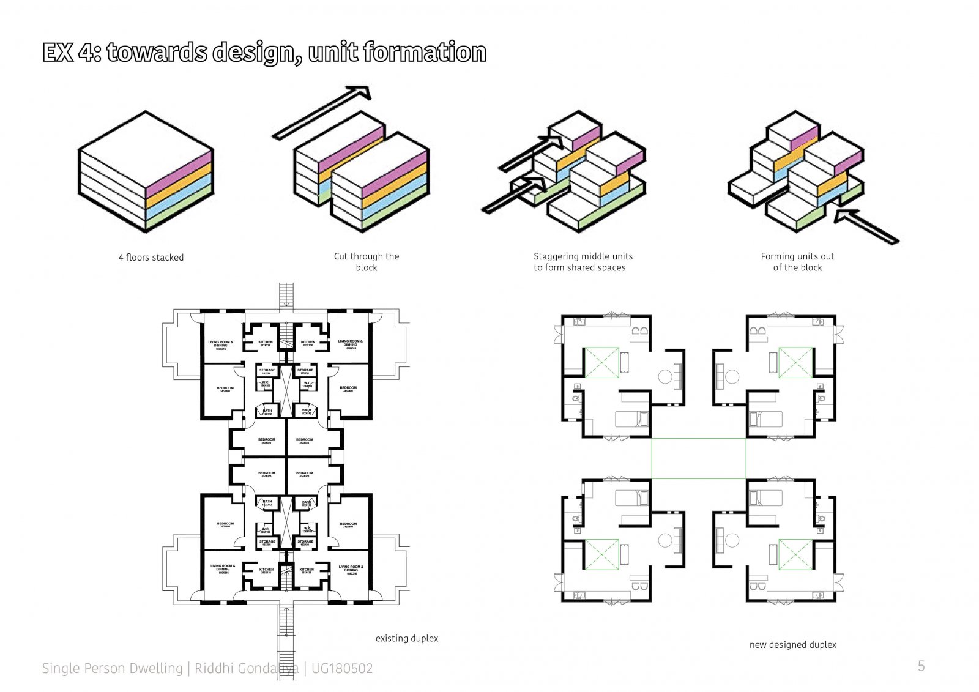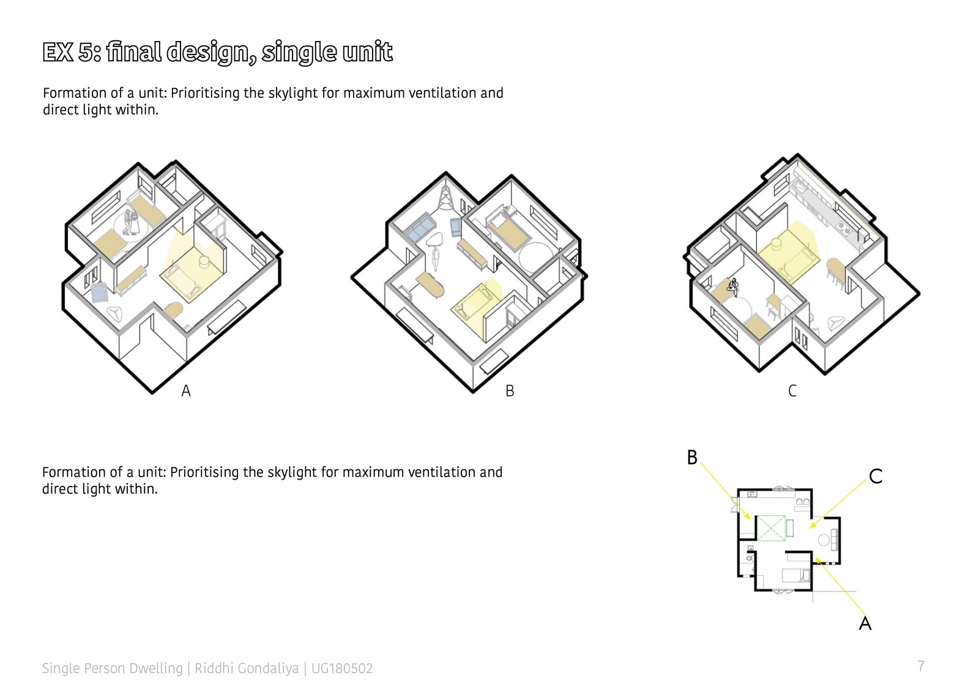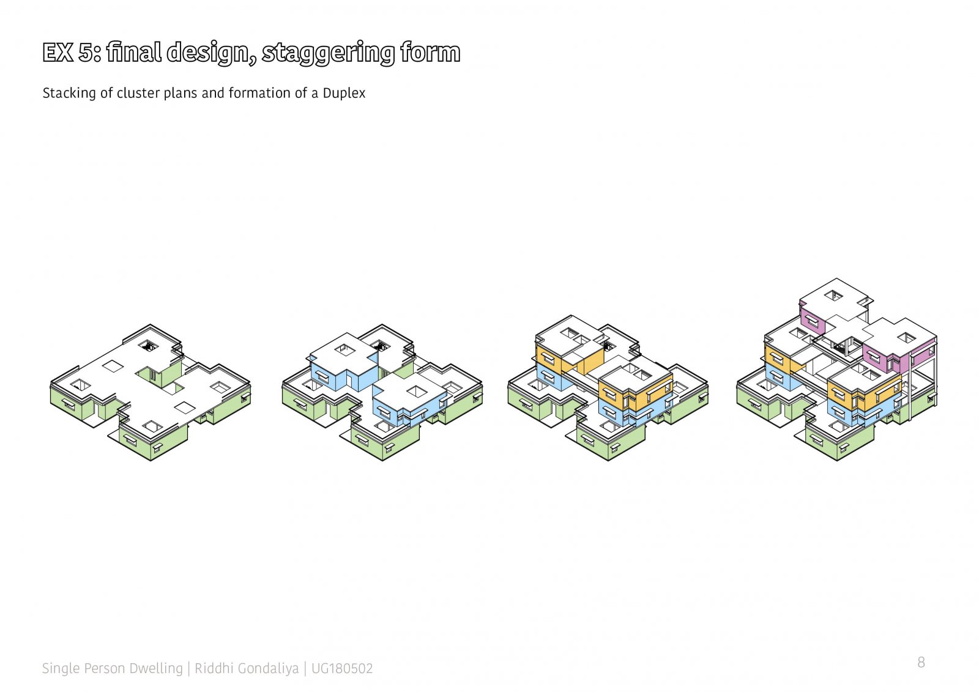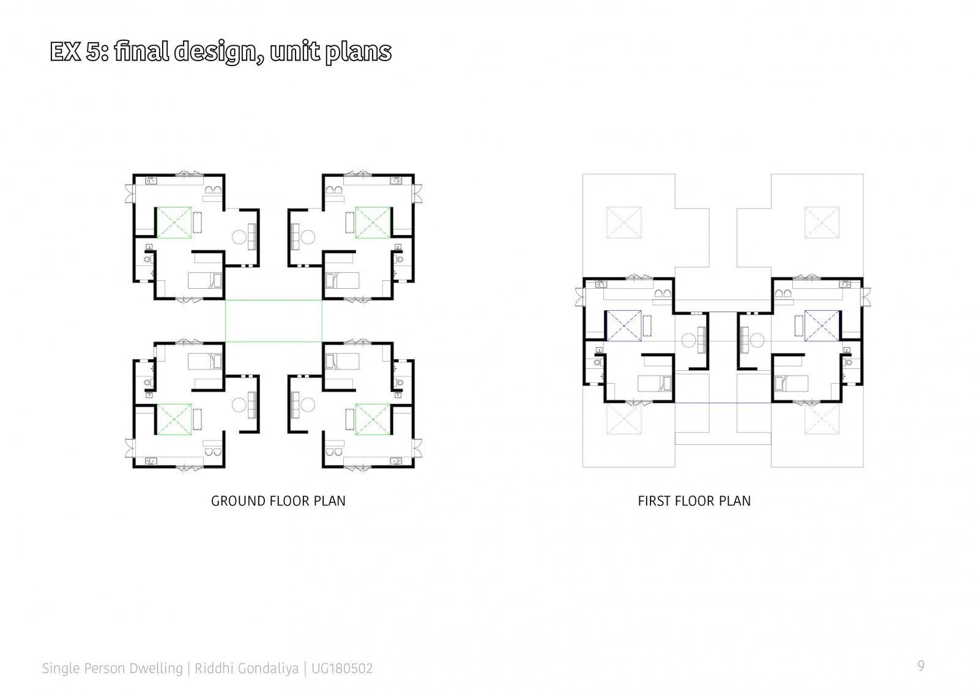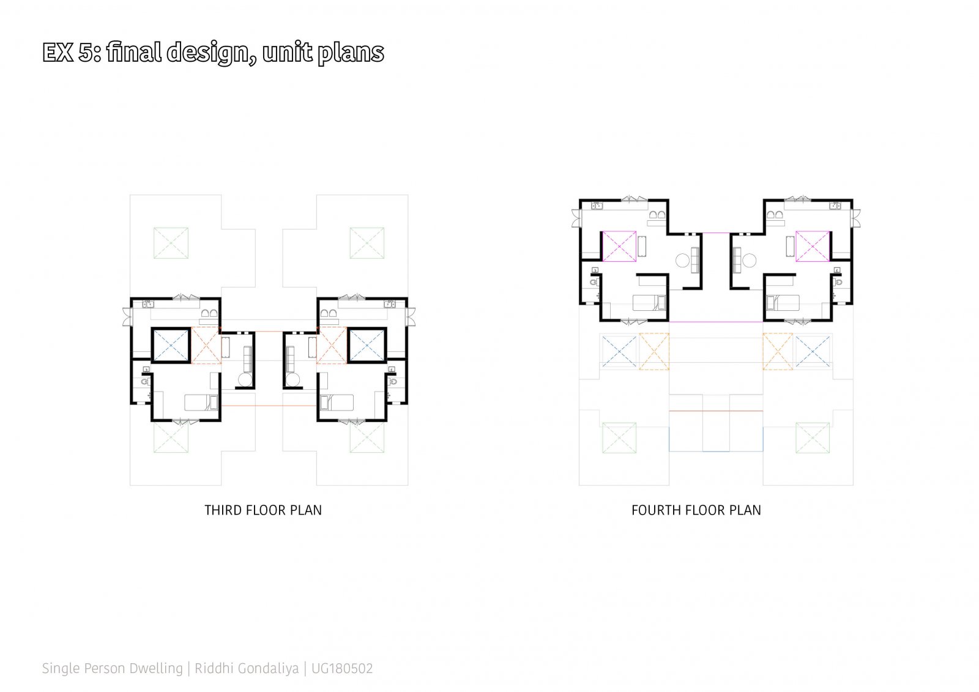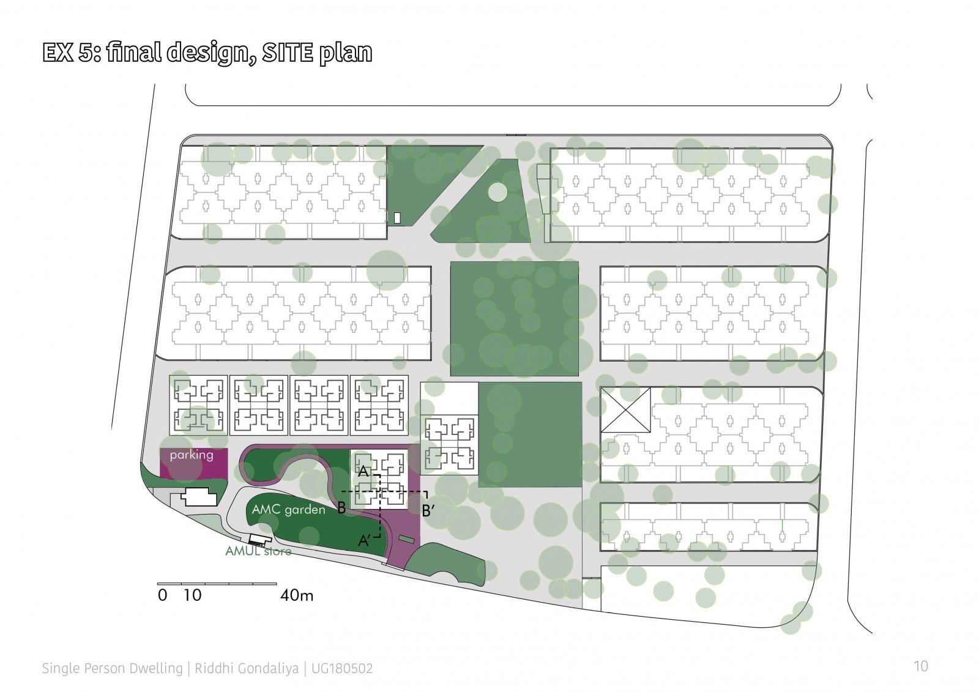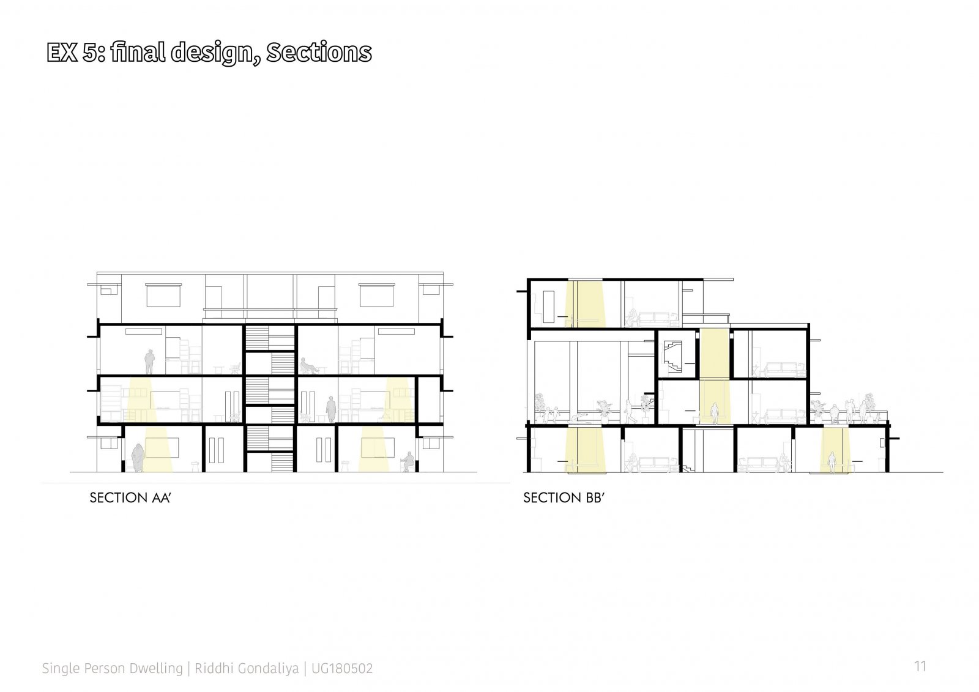Your browser is out-of-date!
For a richer surfing experience on our website, please update your browser. Update my browser now!
For a richer surfing experience on our website, please update your browser. Update my browser now!
The essence of intimacy and private spaces in a closed residential environment is something taken into consideration. Accommodating not just activities to carry but emotions that engulf a sense of space. These spaces wouldn’t necessarily limit themselves to glimpses of the past but to wishful and hopeful living in the future. A sweet corner of ‘being’, aiming for the architecture to not just contain you into existing, but, living. The designed unit expresses ideas of freeness and openness at an elemental level. The units thus formed have minimum walls and free internal space to just be. Constituents of the structure that resemble the aforesaid ideas are made sure by including a skylight, slit windows, and staggered units. The skylight opening on each unit of each floor provides vertical ventilation and light. It is designated in the centre of the unit to ensure a space acting as an atrium for an open connection across all programmes within. The slit windows help with privacy and ventilation at the same time, a sense of being contained within but still providing a vision of the outer area. The staggered units assist to create spaces for shared interaction. The perception of 'going across' was observed in the existing unit, which has been carried forward structurally. These ideas were introduced in order to guarantee calmness, the presence of space and receptive corners.
View Additional Work