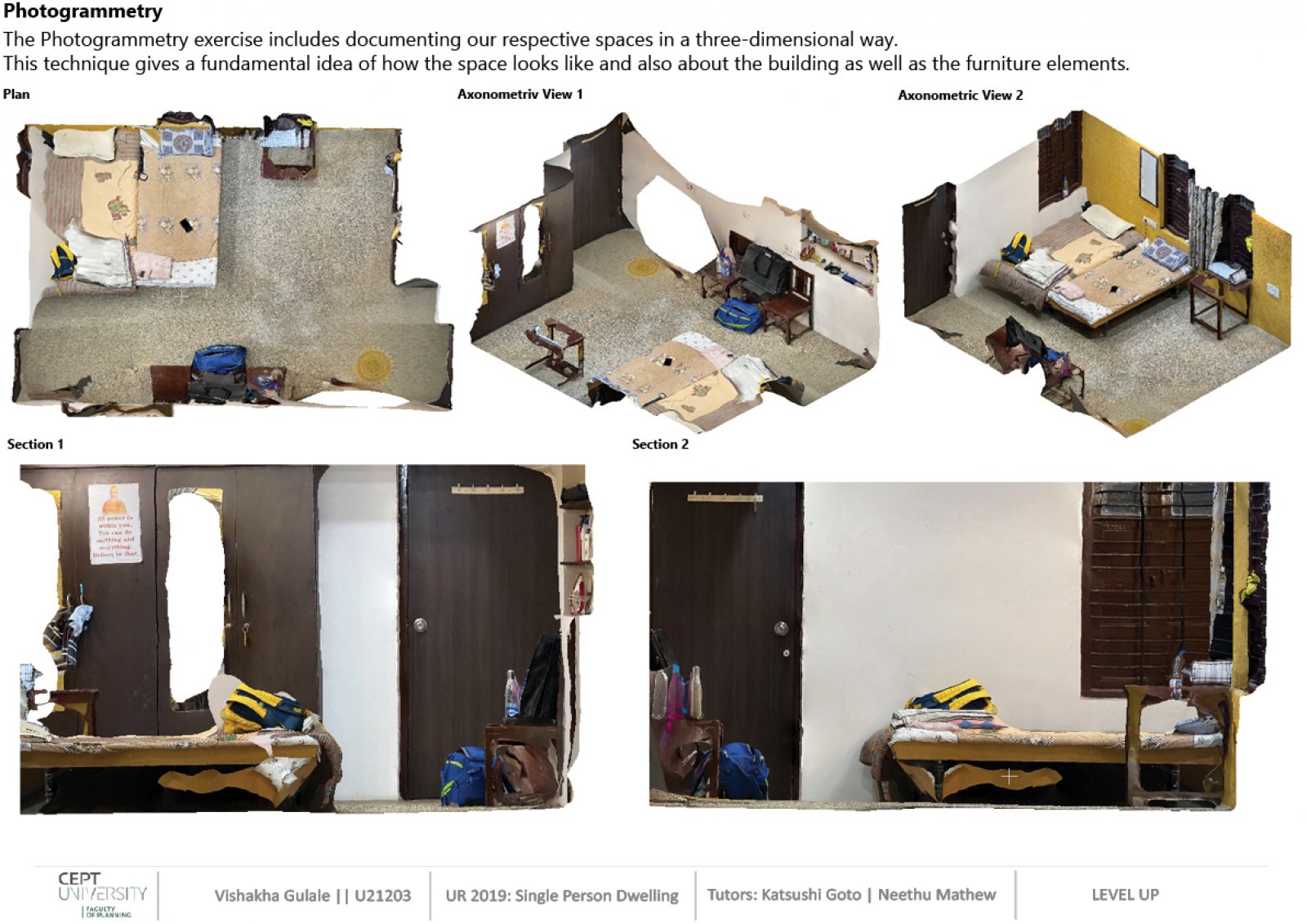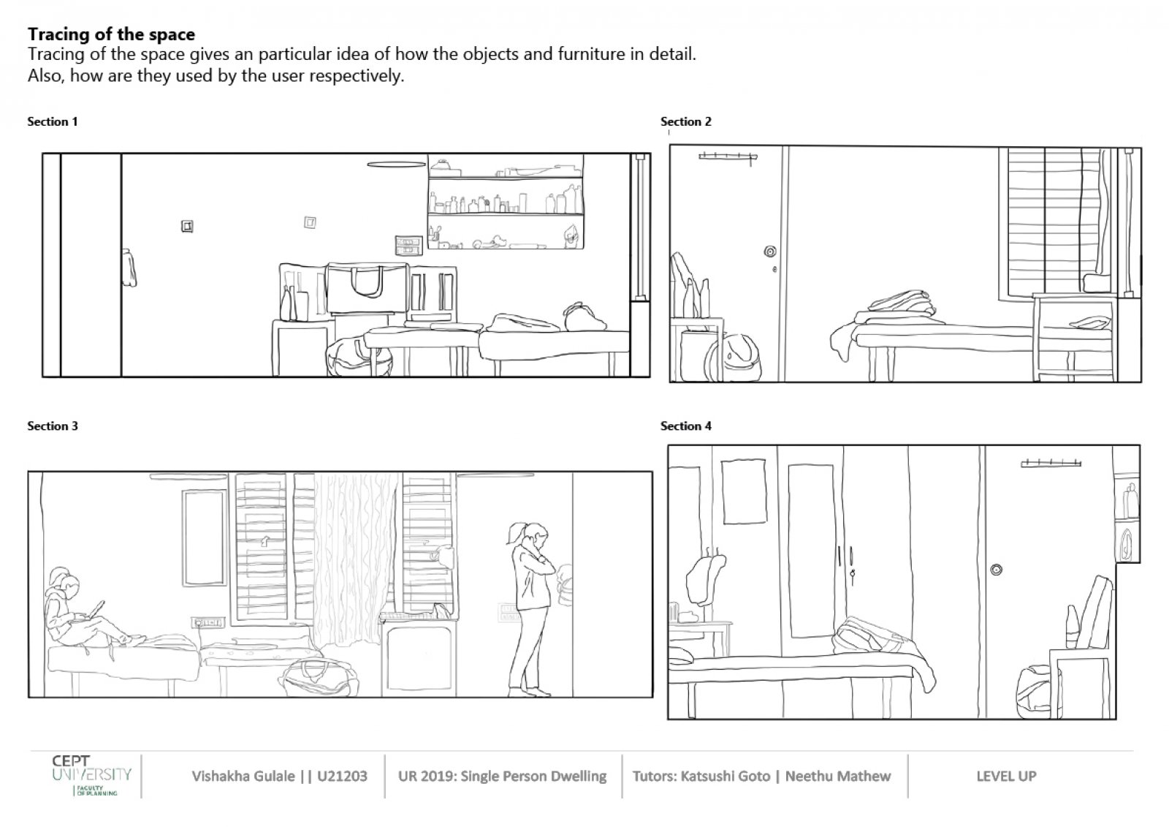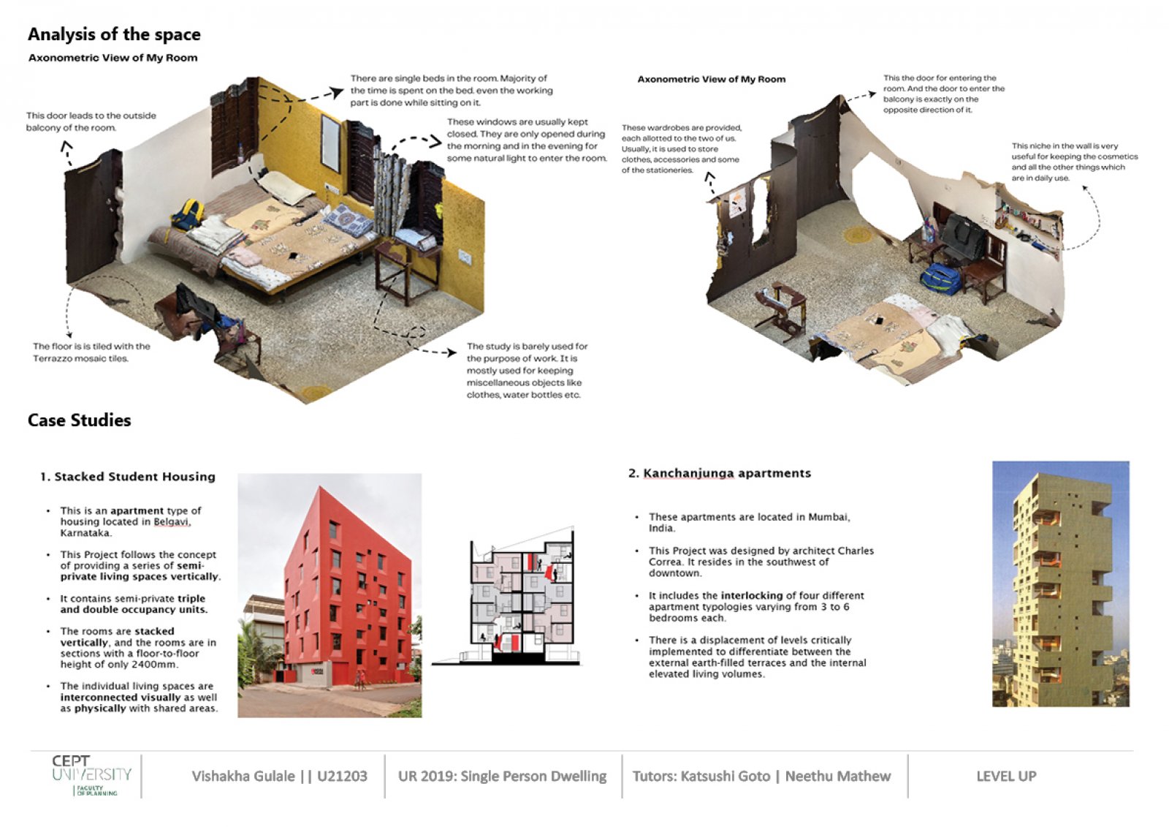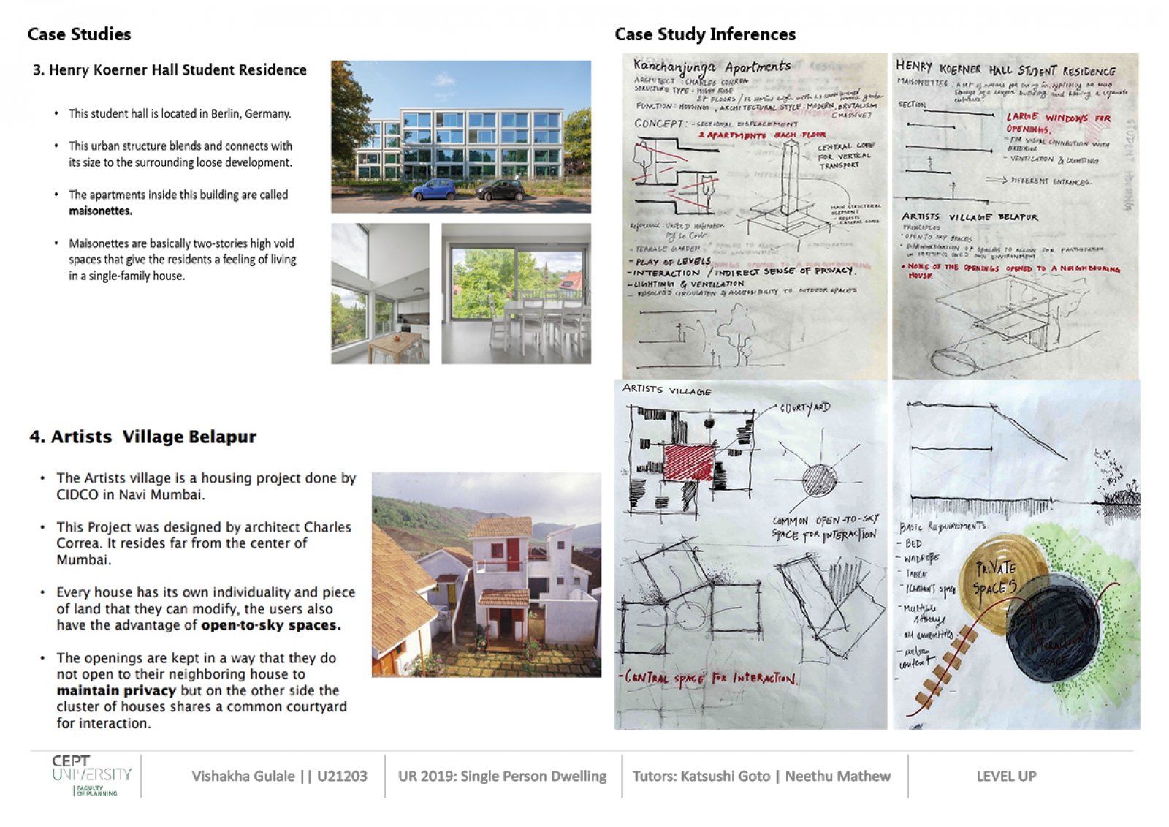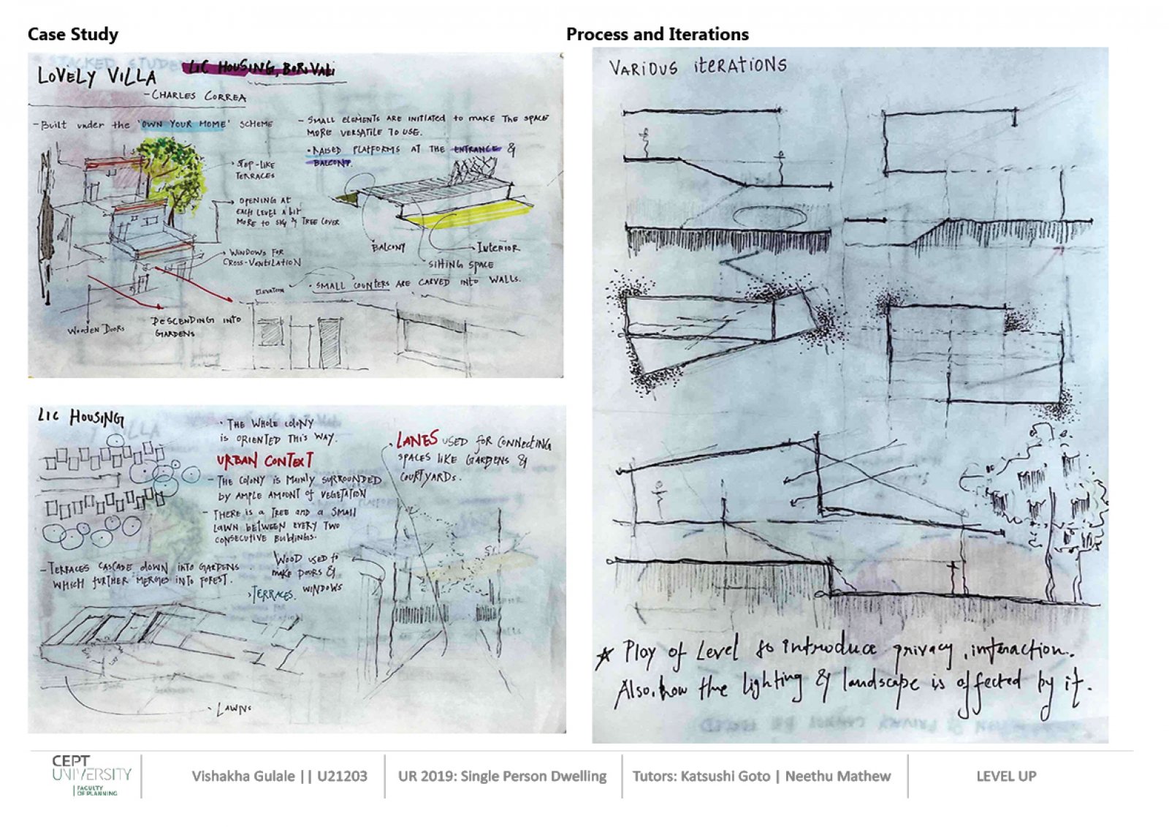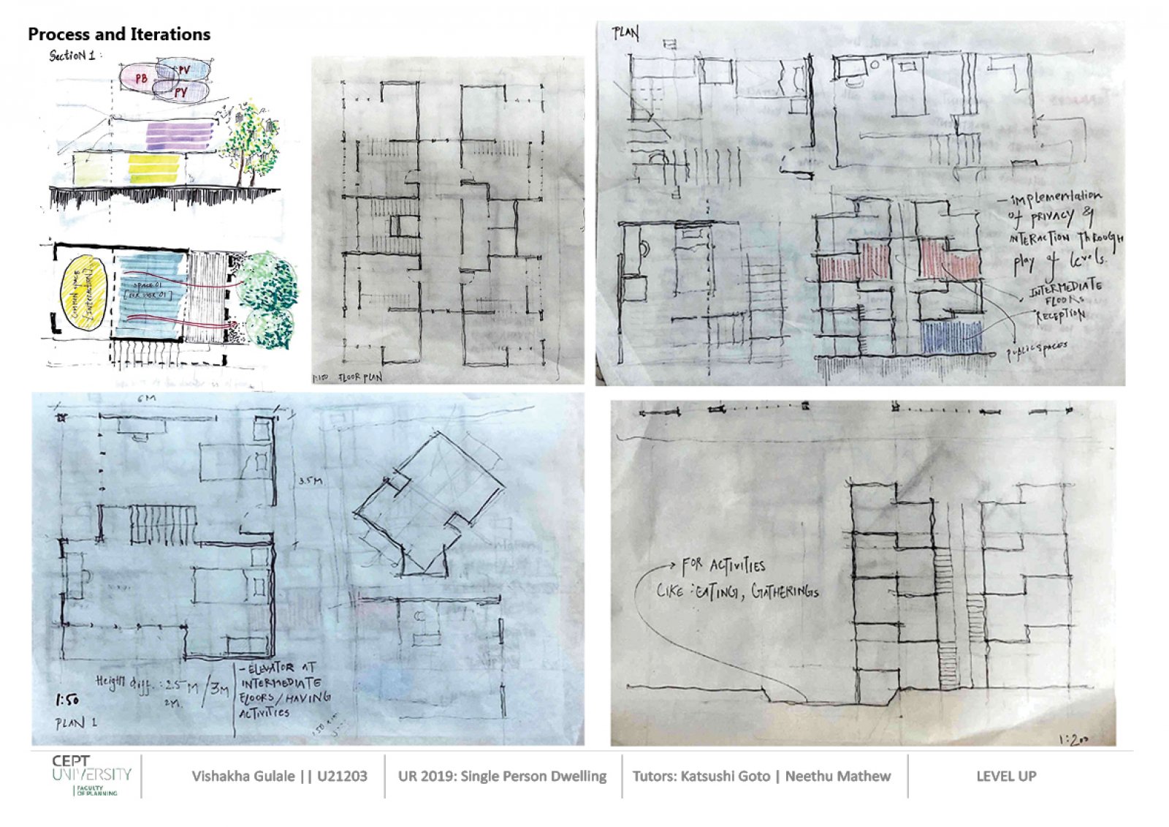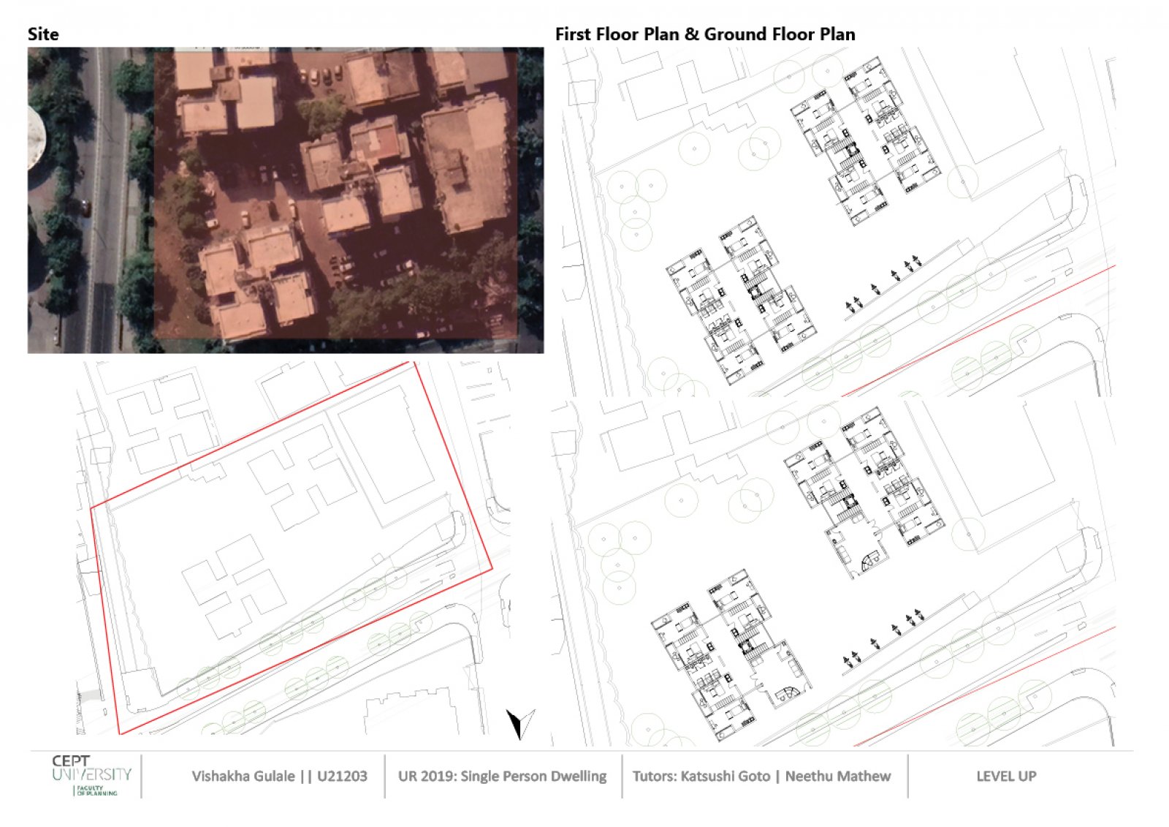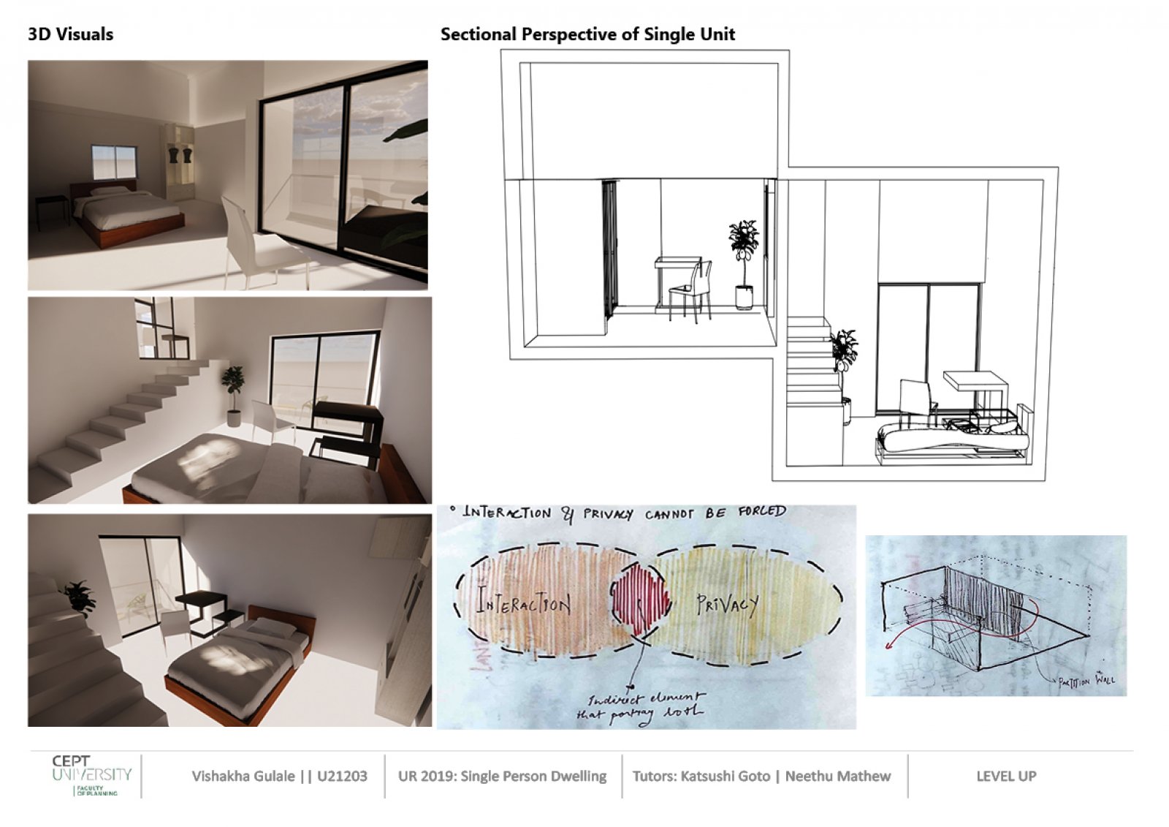Your browser is out-of-date!
For a richer surfing experience on our website, please update your browser. Update my browser now!
For a richer surfing experience on our website, please update your browser. Update my browser now!
The aim of this project is to impart a living where the vicinity feels more like a household and aspects like security, privacy, and interaction are introduced in an indirect as well as effortless way. This indirect way can be implemented by addressing many different building elements and introducing level differences for the user and their spaces. the distribution of spaces is such that every individual will have her own private space for performing their various activities.
