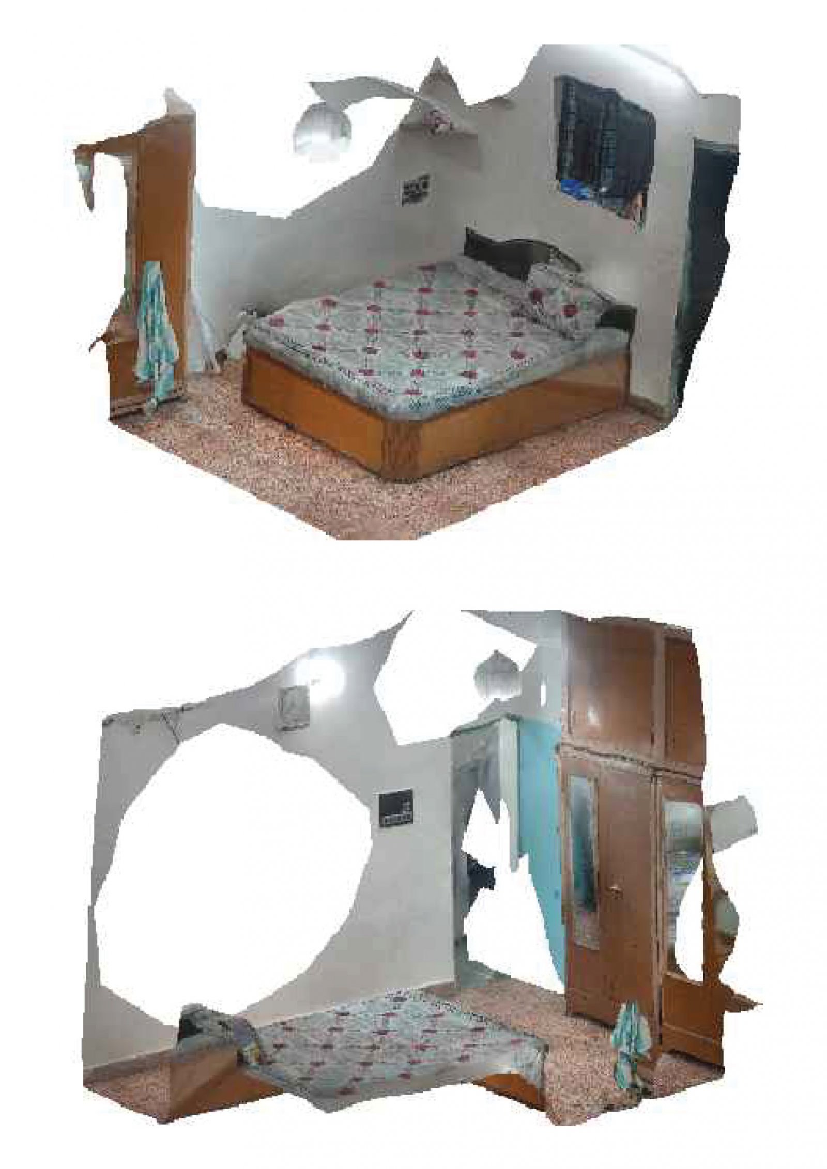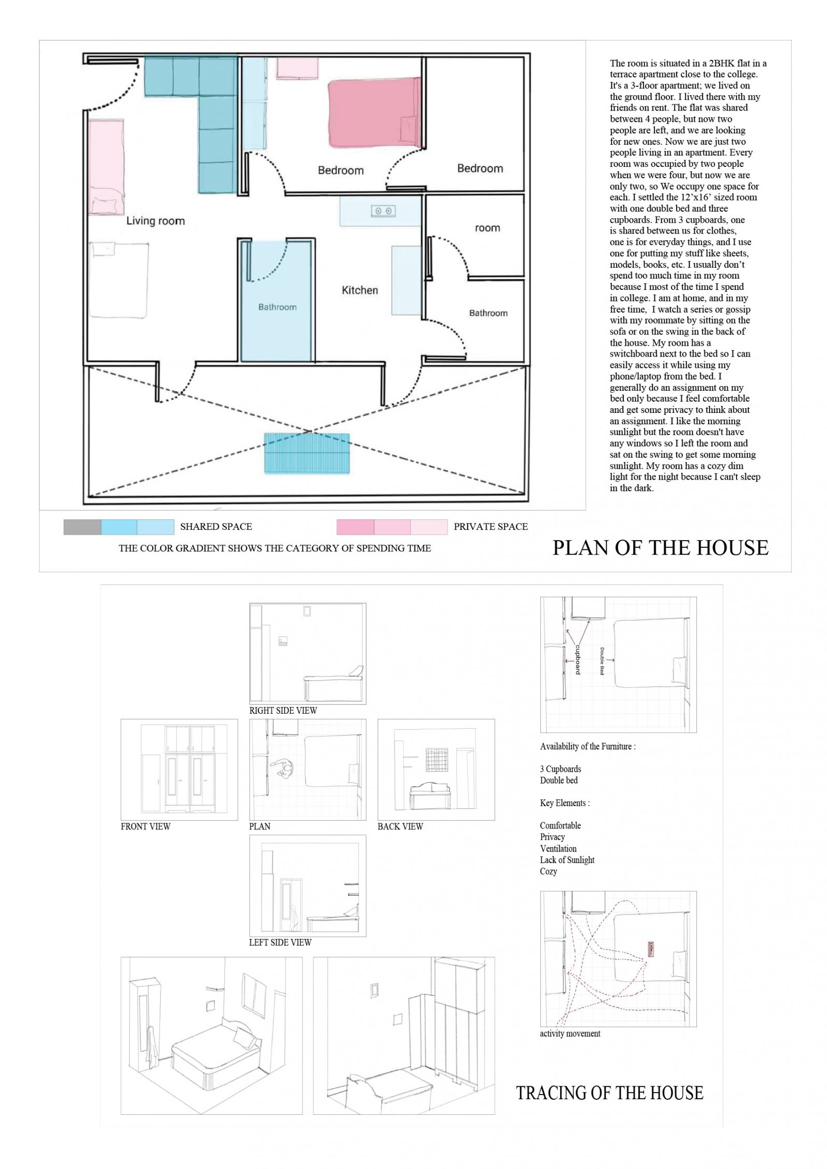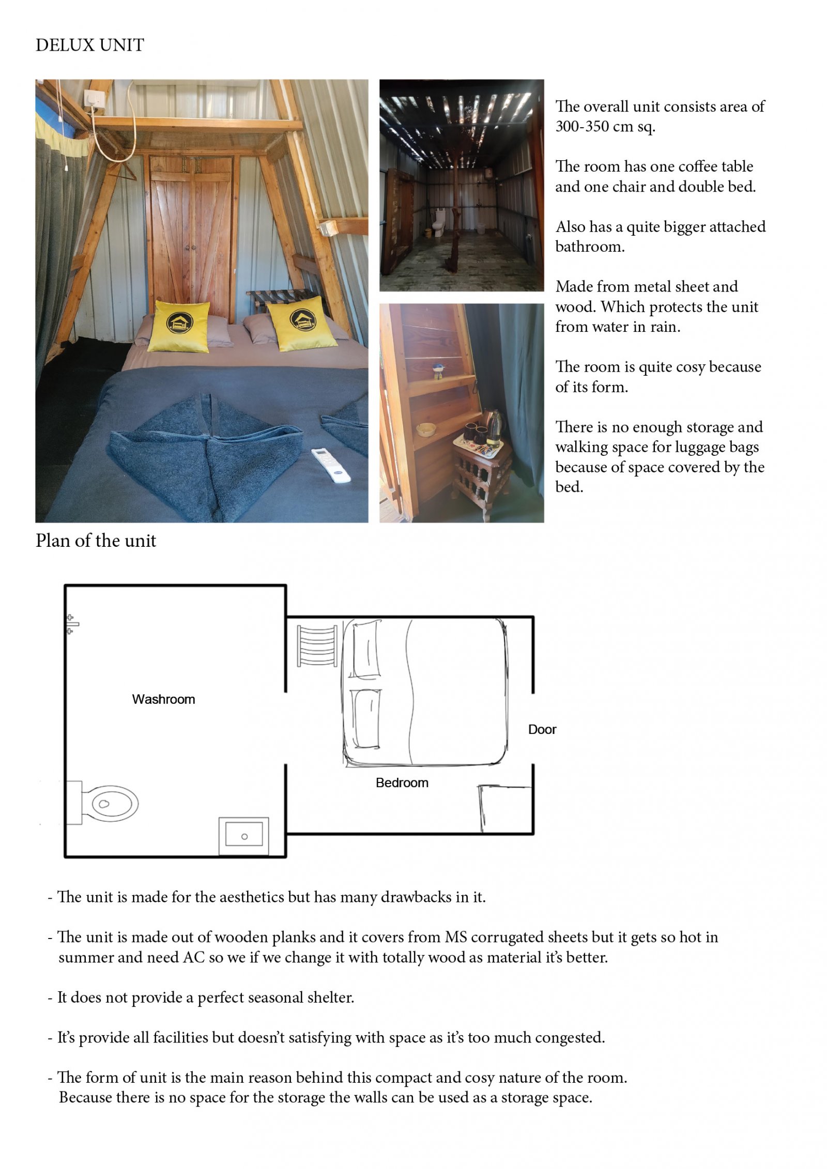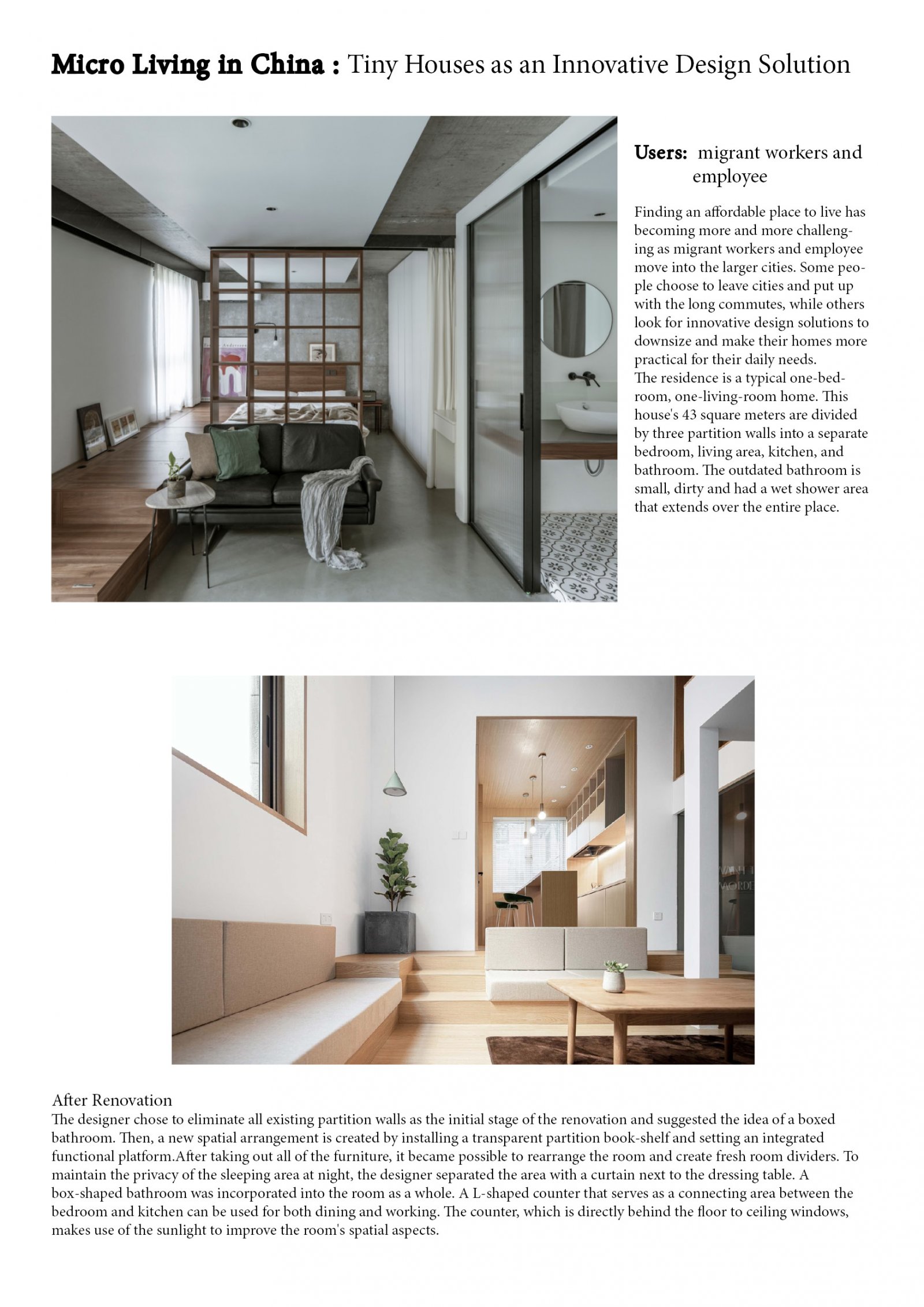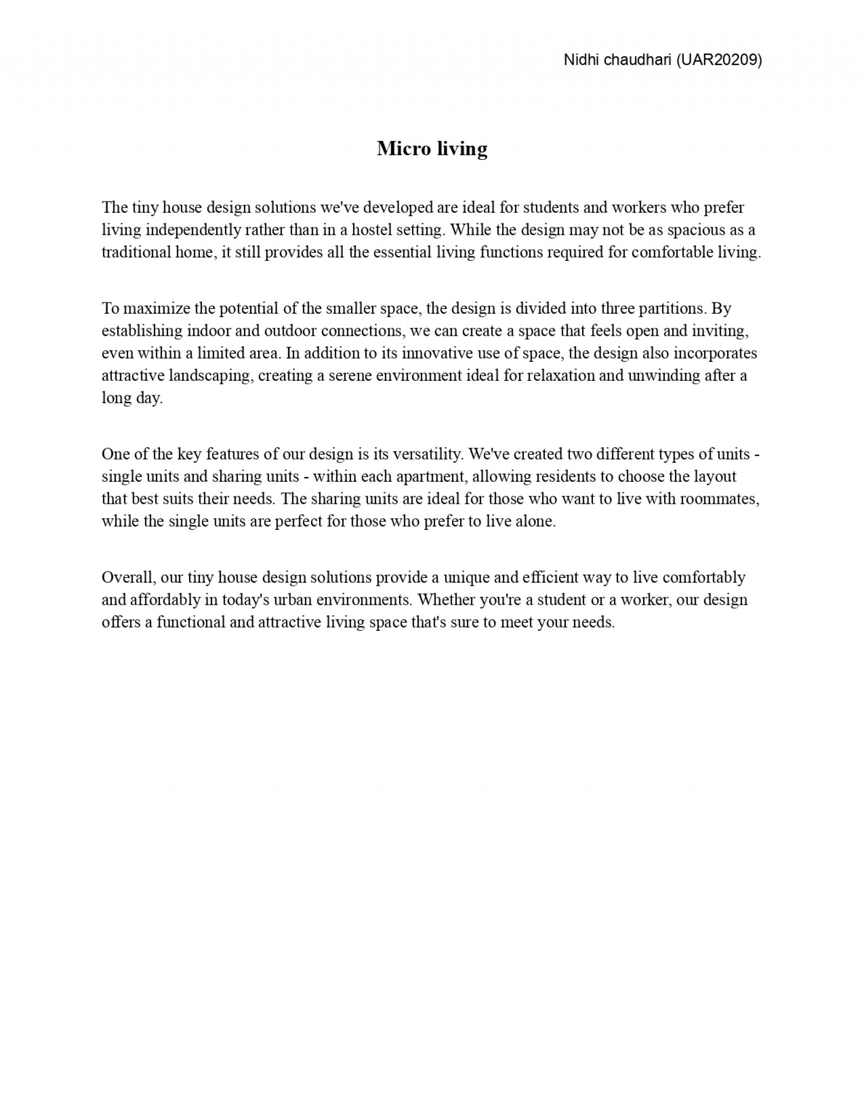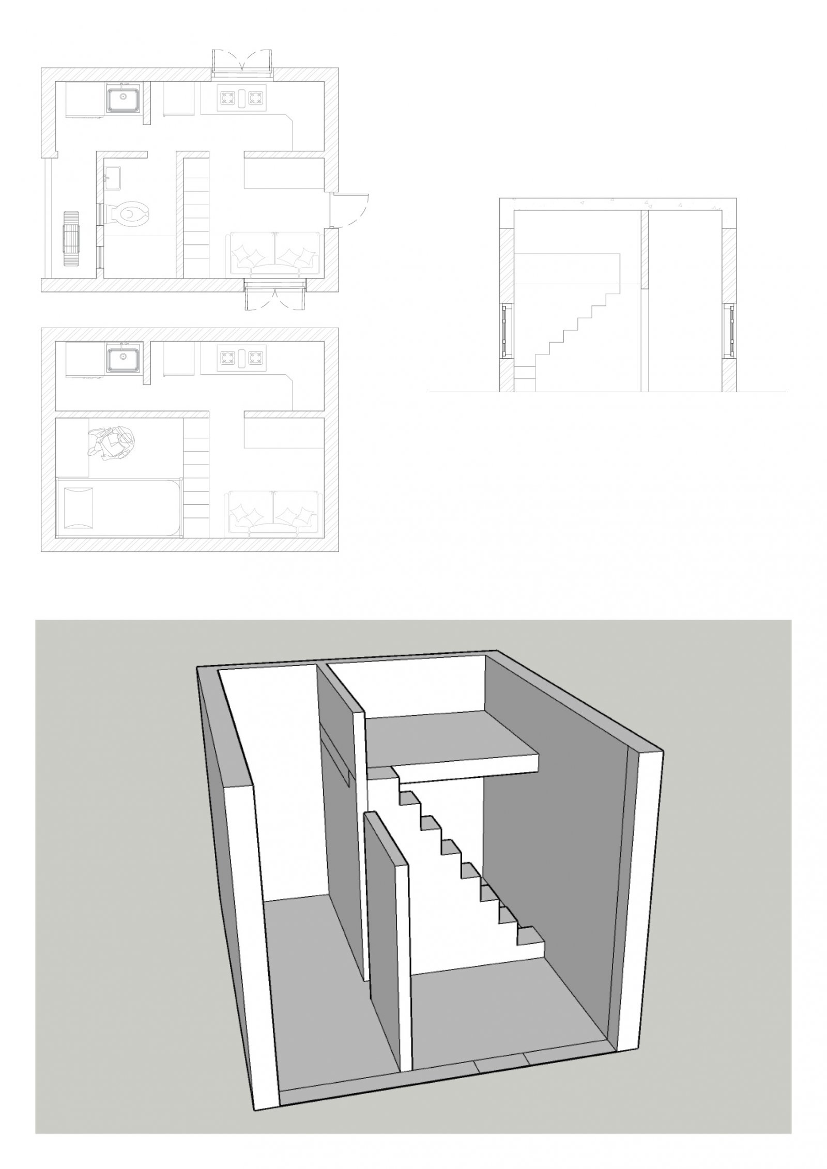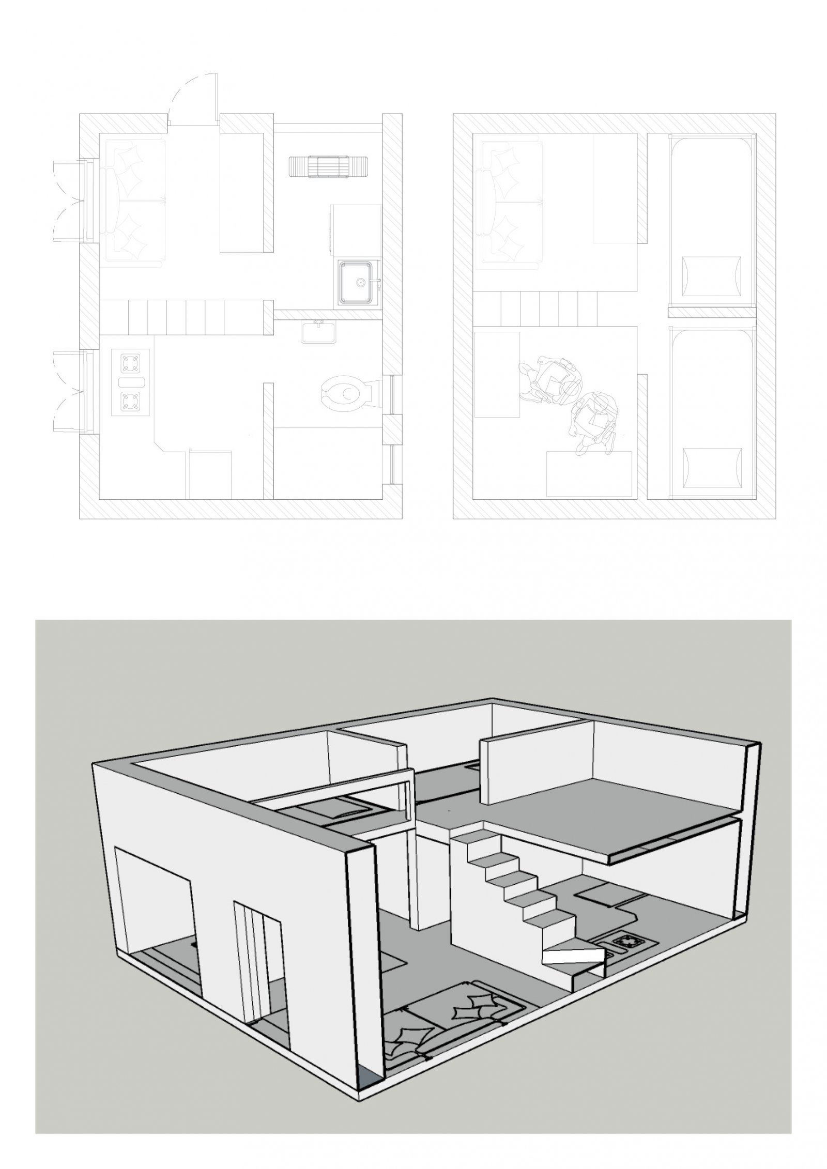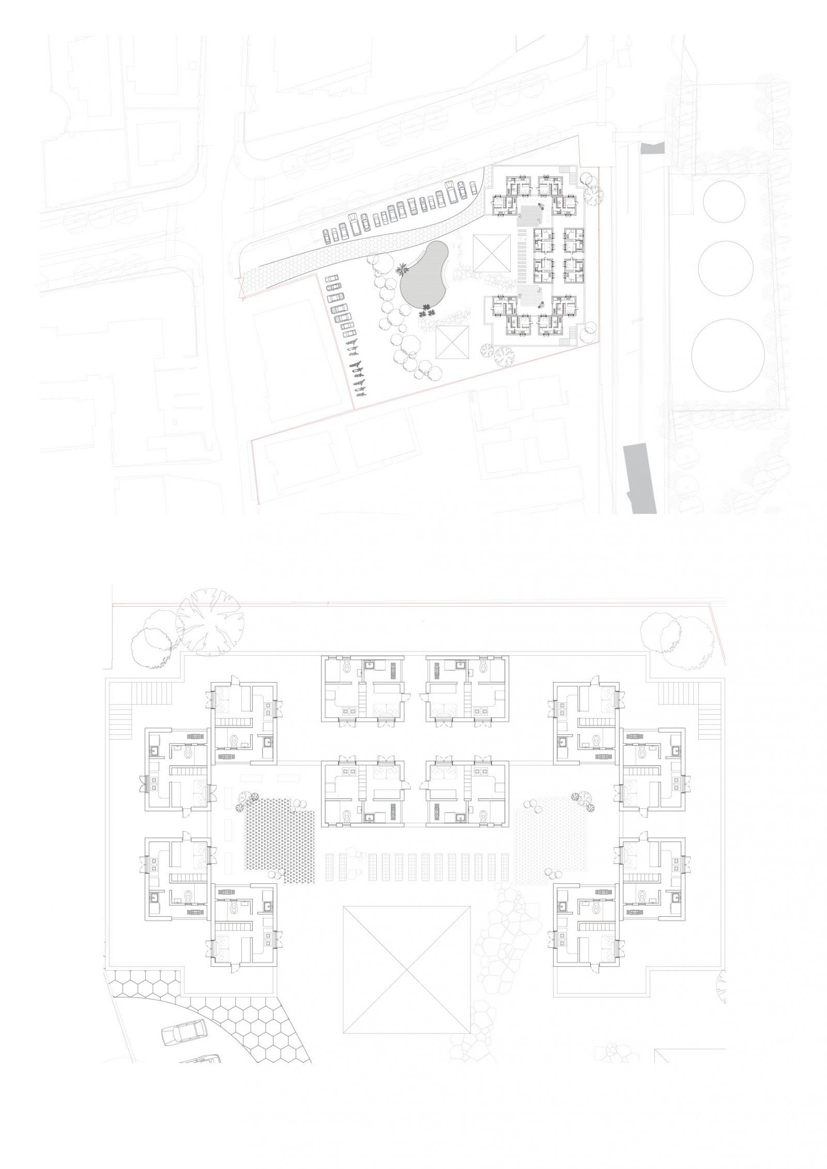Your browser is out-of-date!
For a richer surfing experience on our website, please update your browser. Update my browser now!
For a richer surfing experience on our website, please update your browser. Update my browser now!
The design is about tiny house design solutions for students and workers who don’t want to live in a hostel and want to live individually. The plan design is not spacious but still has an essential living function. The design is divided into three partitions in a smaller area to fully develop the space potential of tiny houses by establishing indoor and outdoor connections, and using structure and function. Also, the composition contains two types of units single units and sharing units in a single apartment with an attractive landscape
View Additional Work