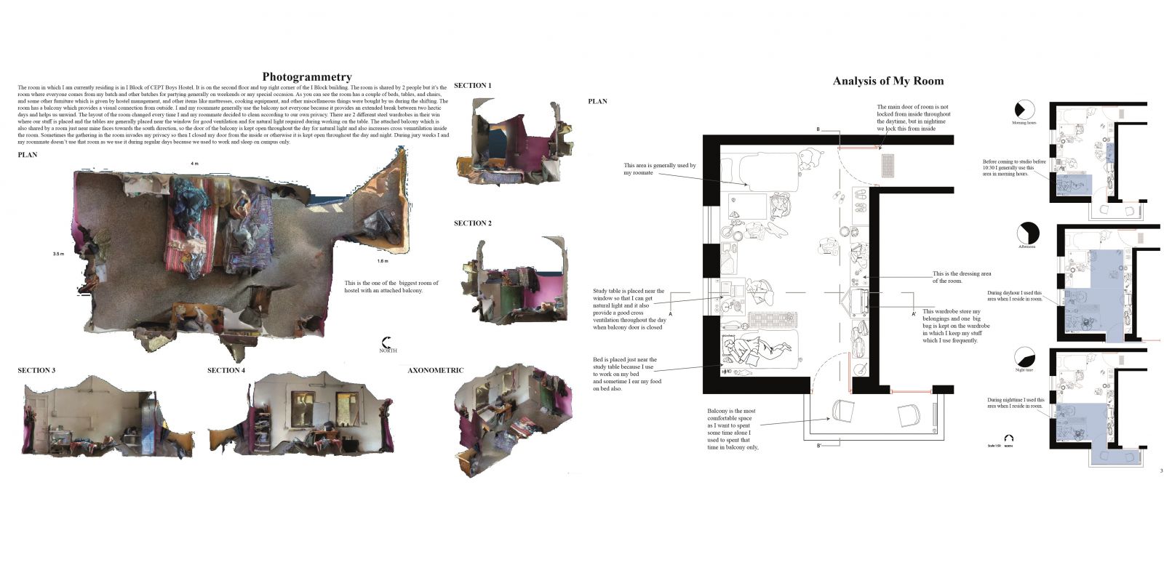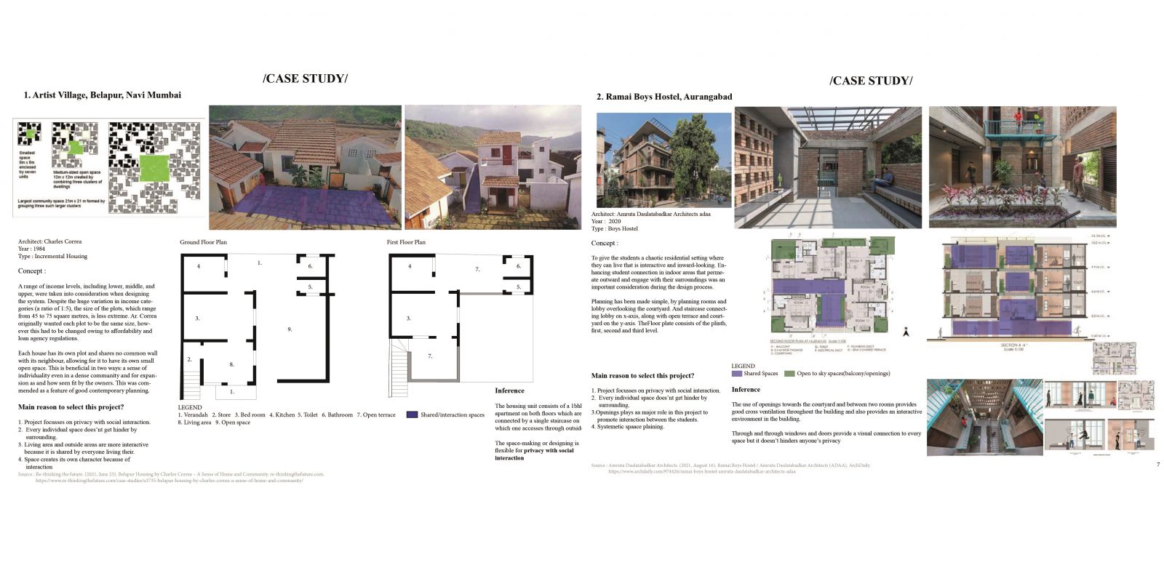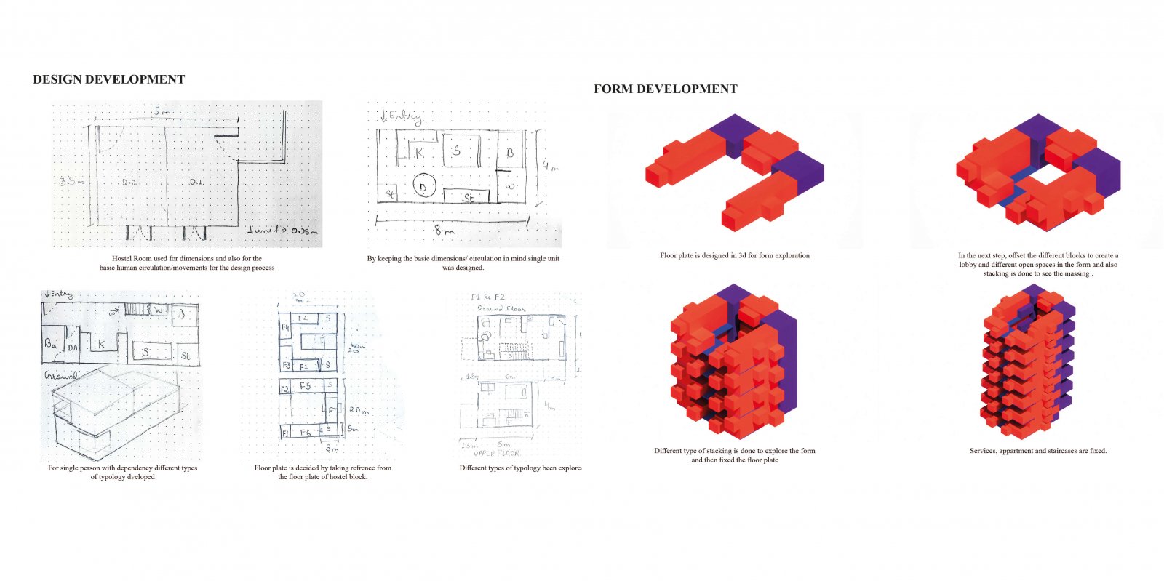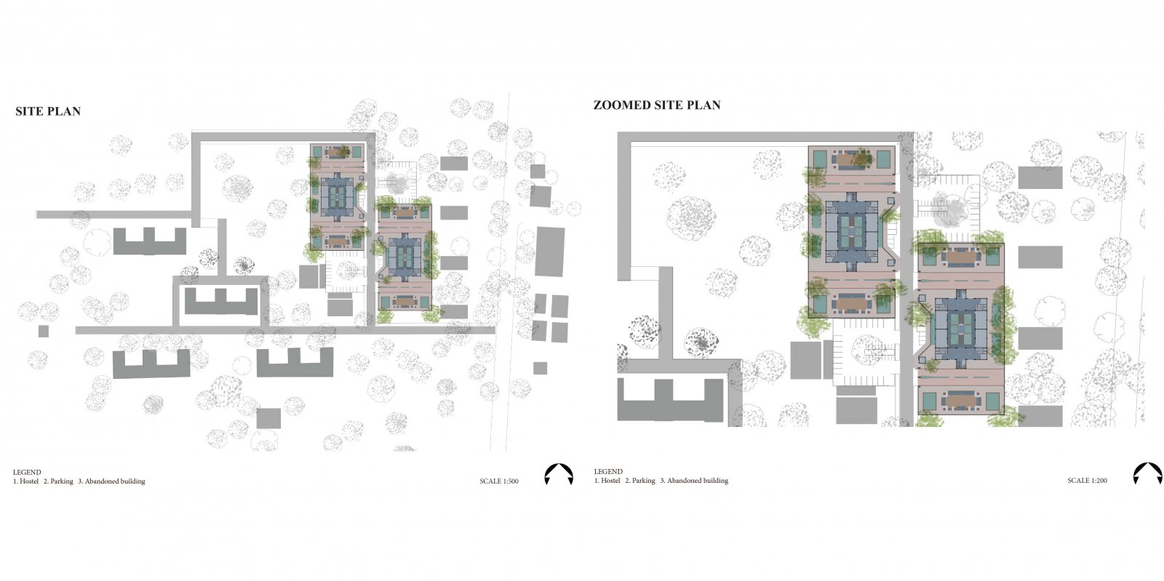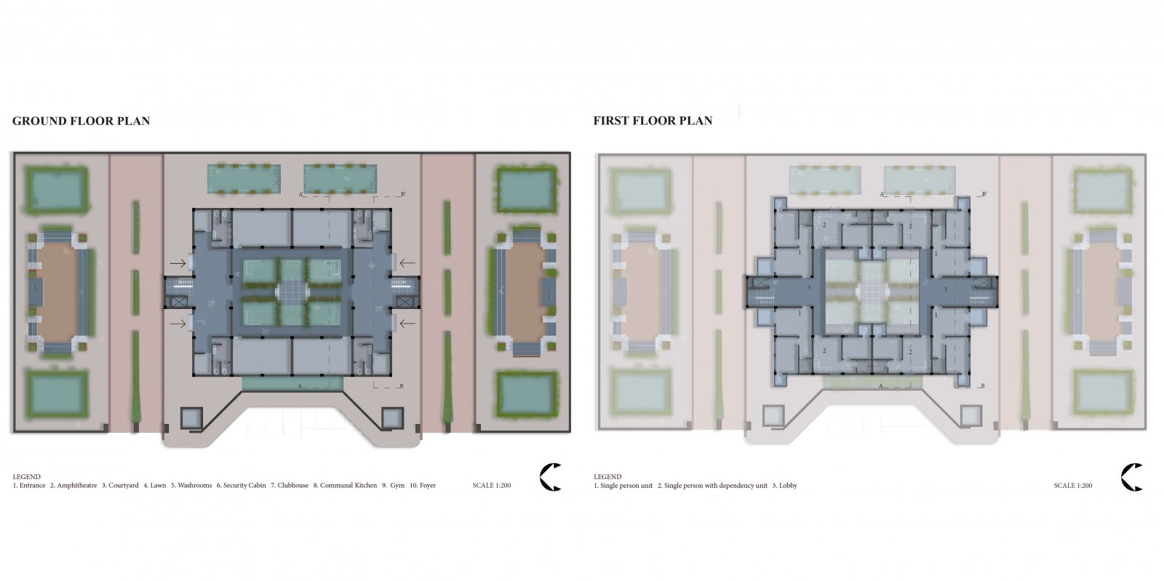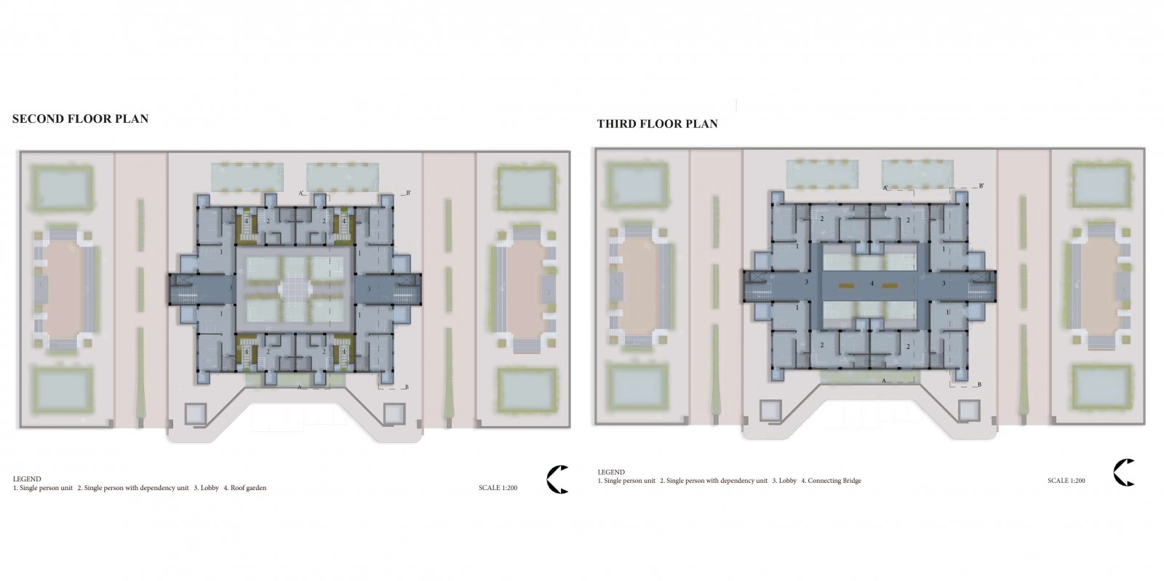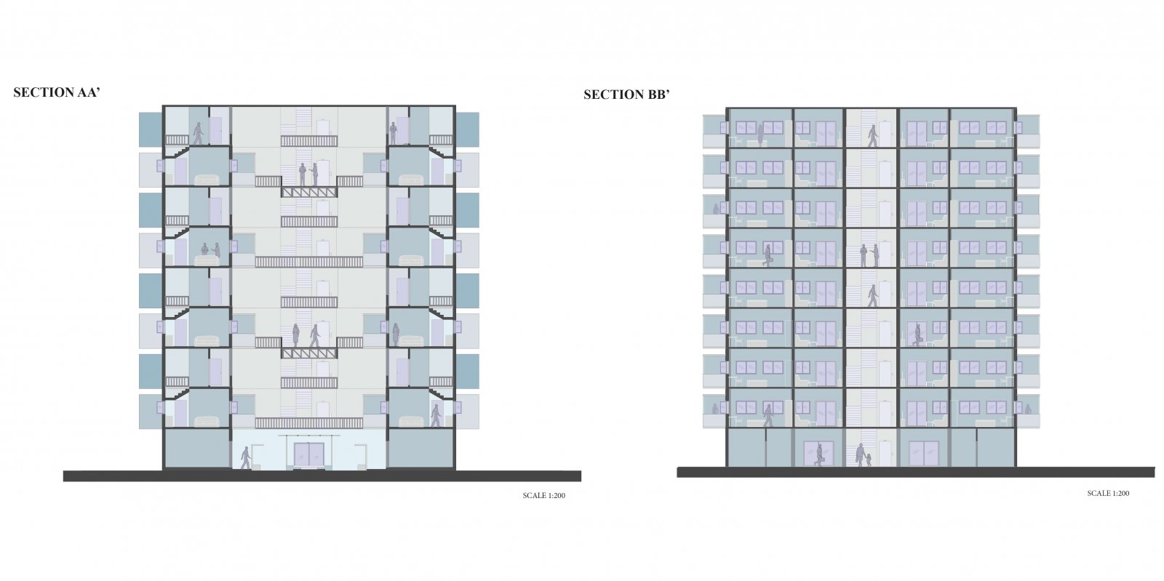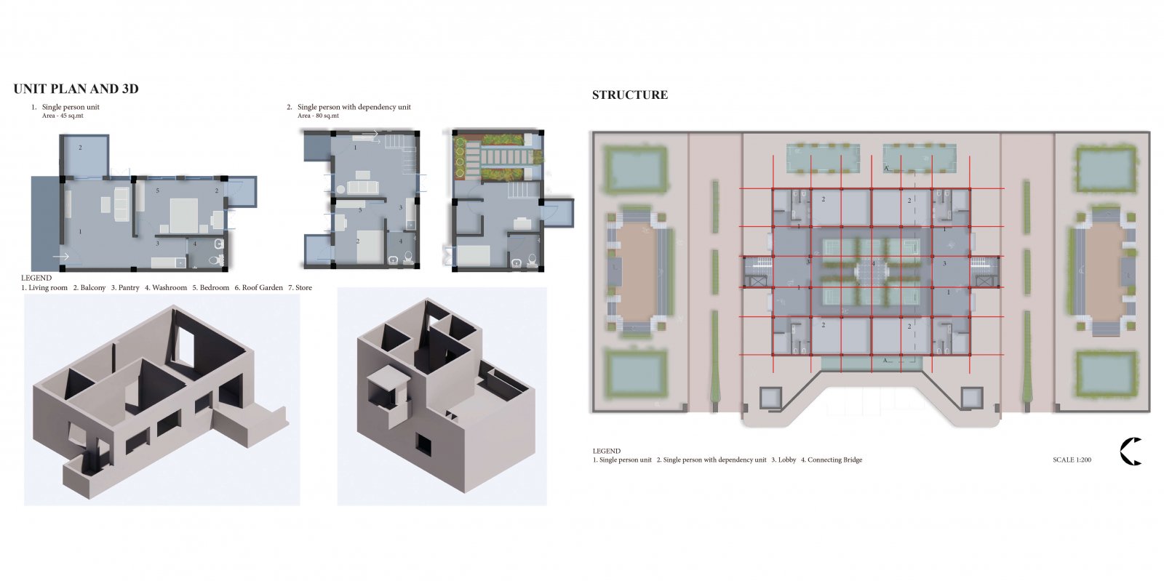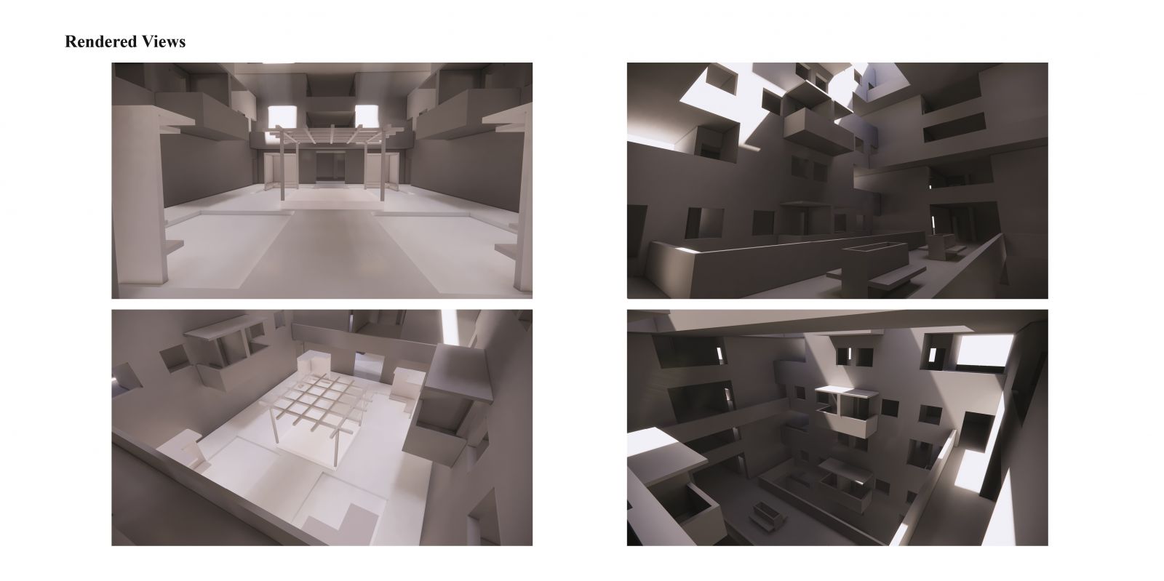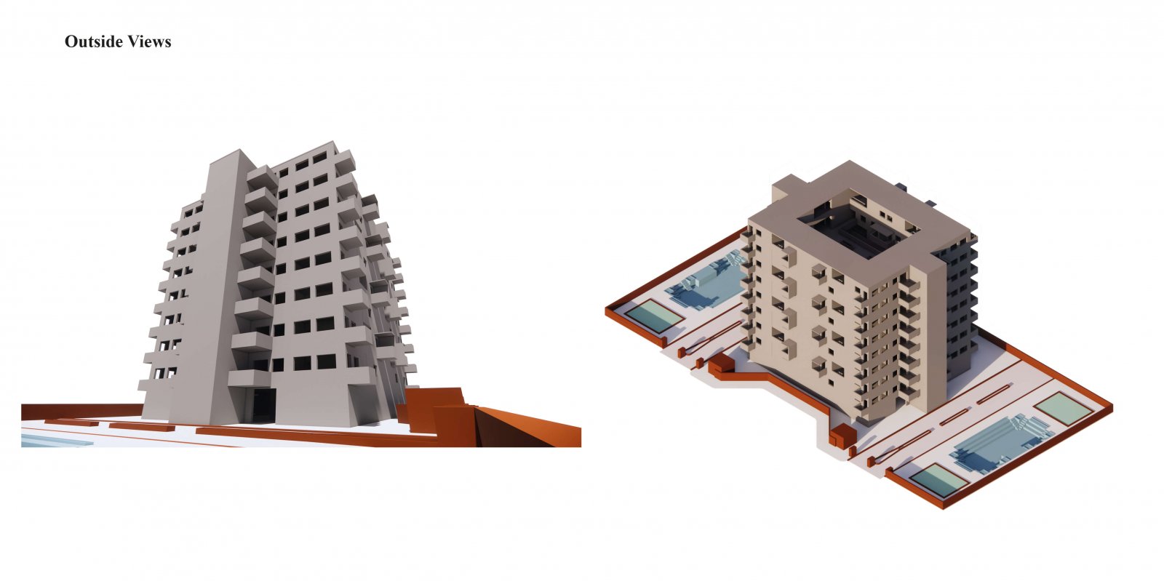Your browser is out-of-date!
For a richer surfing experience on our website, please update your browser. Update my browser now!
For a richer surfing experience on our website, please update your browser. Update my browser now!
The concept for this housing project is to create a minimal dwelling for a “Single Person With Dependency” that promotes a sense of independency while being dependent on someone by creating a sense of social interaction and diversity of user group, while also maintaining a sense of privacy for each individual resident. The design will be centered around space-making and planning for busy spaces(open, shared spaces, and communal gathering spaces) and quiet spaces(rooms, and other private spaces). To ensure privacy, flexible living spaces that can be customized to fit the needs of each individual resident. Each unit will also have its own private outdoor space, such as a balcony or terrace, to provide a sense of personal freedom which will be quiet as compared to other open spaces and connection to the outdoors also for good ventilation throughout the spaces. To encourage social interaction and community building, the dwelling will incorporate shared spaces which will be quite busy and these spaces will be designed to facilitate interactions among residents and create a sense of community, while also allowing for privacy when desired. In conclusion, the design concept for this minimal dwelling housing project aims to connect privacy with social interaction and also show the connection between busy and quiet spaces also which accommodate a diverse group of user groups, inspired by Karel Teige’s book “The Minimum Dwelling”. By prioritizing functionality, simplicity, and efficiency in the use of space, while also incorporating shared spaces that encourage social interaction and community building, this housing project will provide a unique and sustainable living environment that meets the basic needs of its residents while fostering a sense of community and connection.
View Additional Work