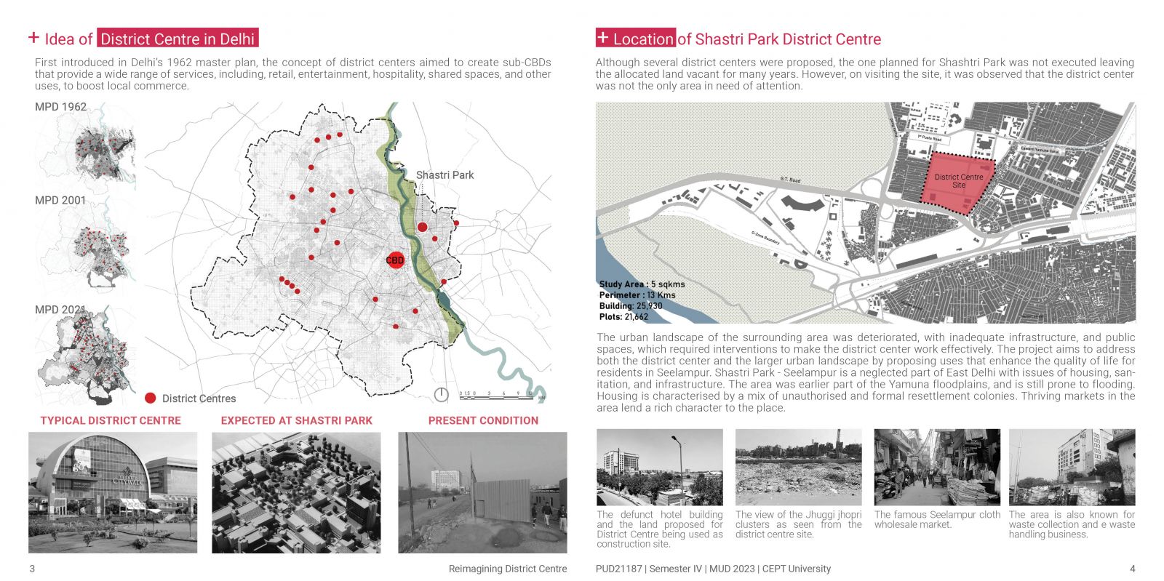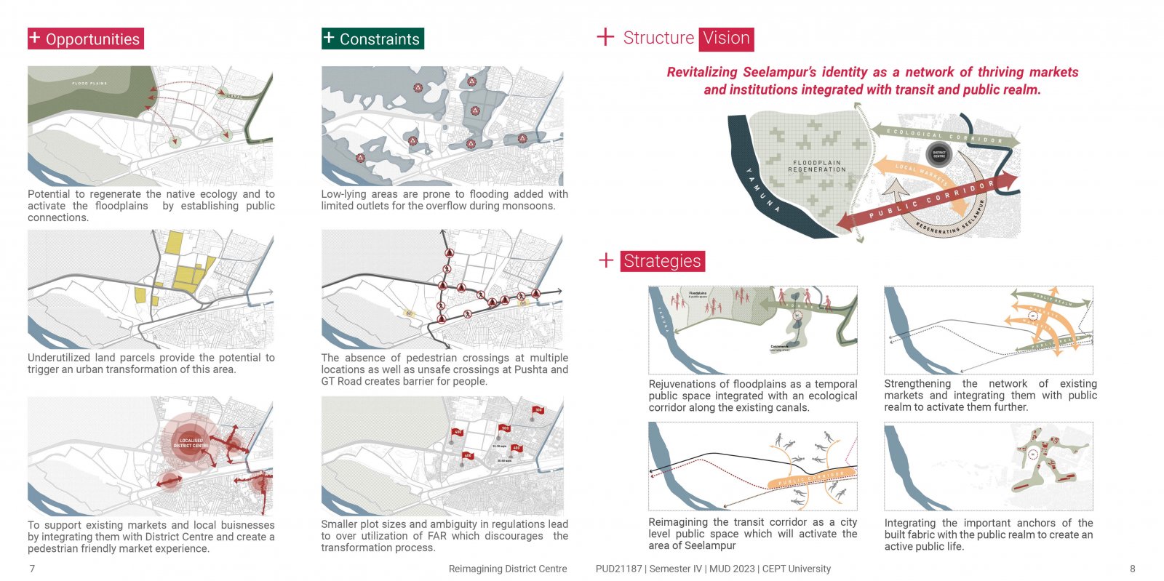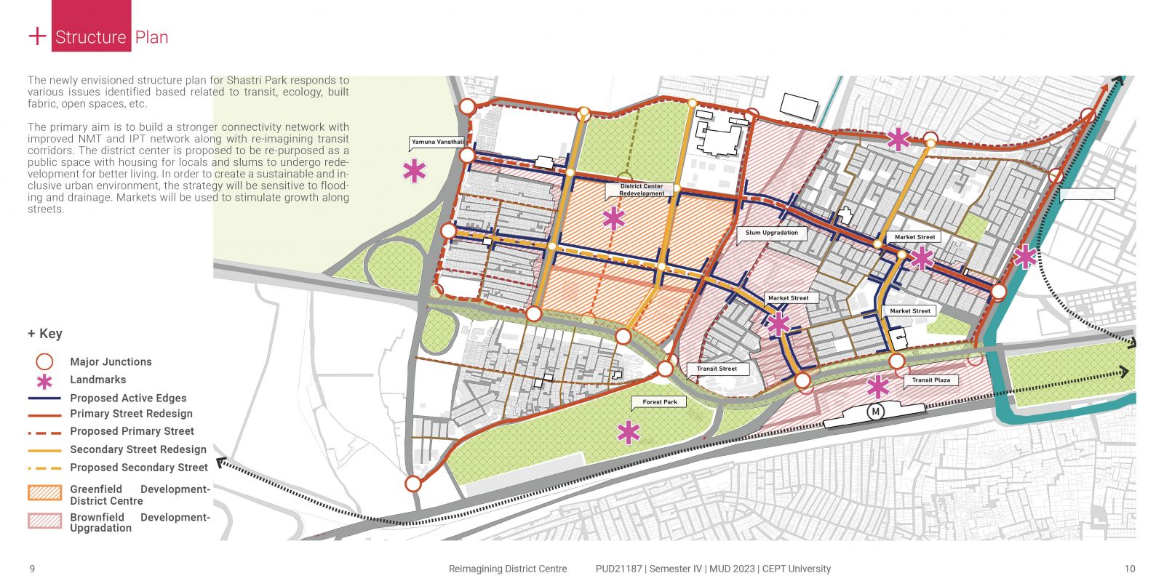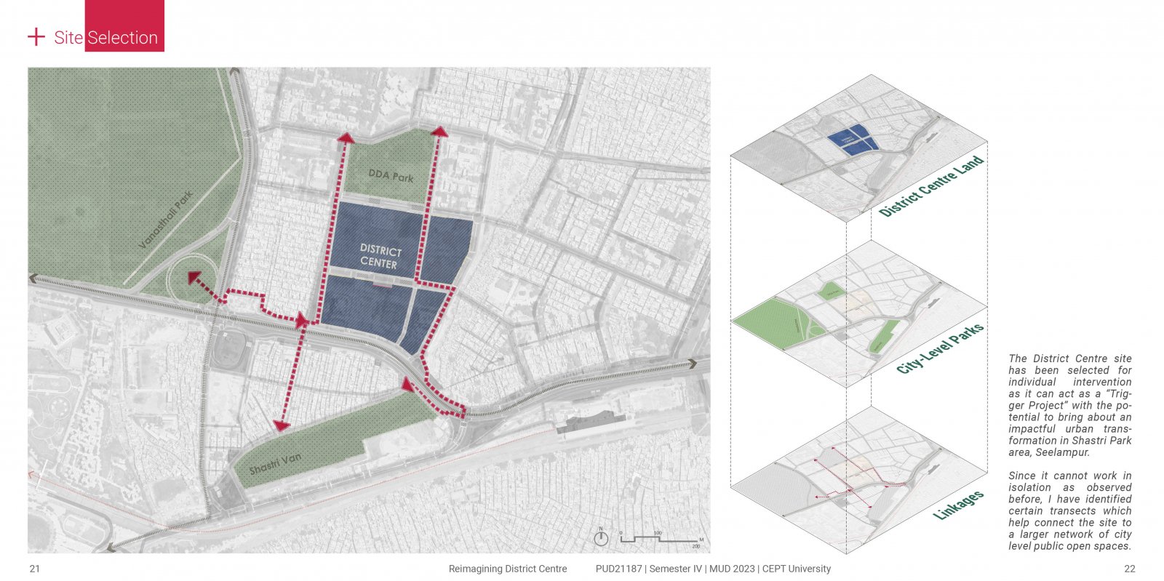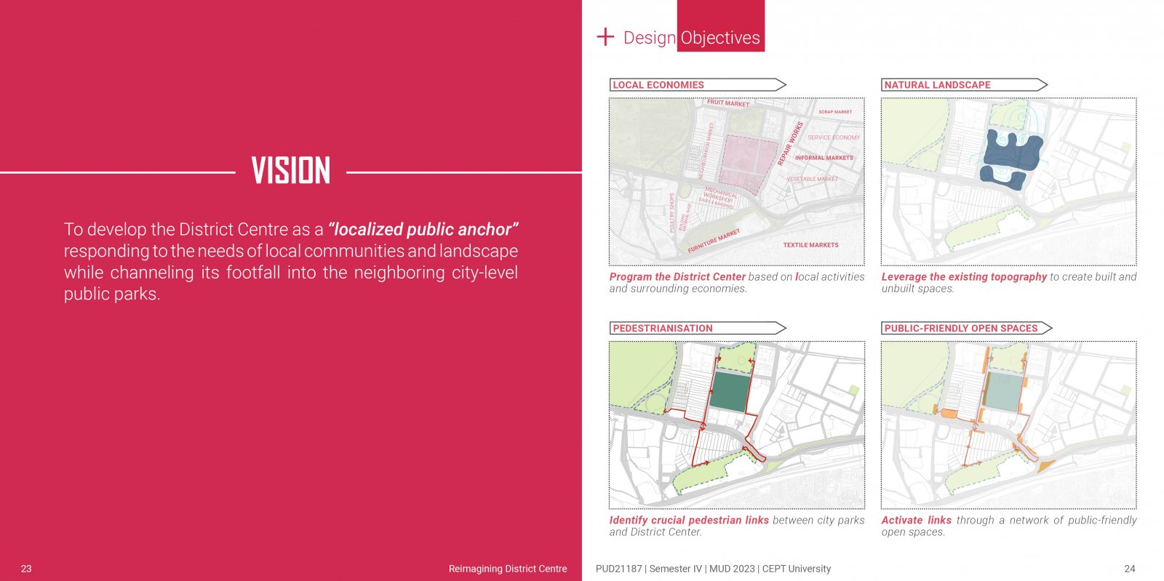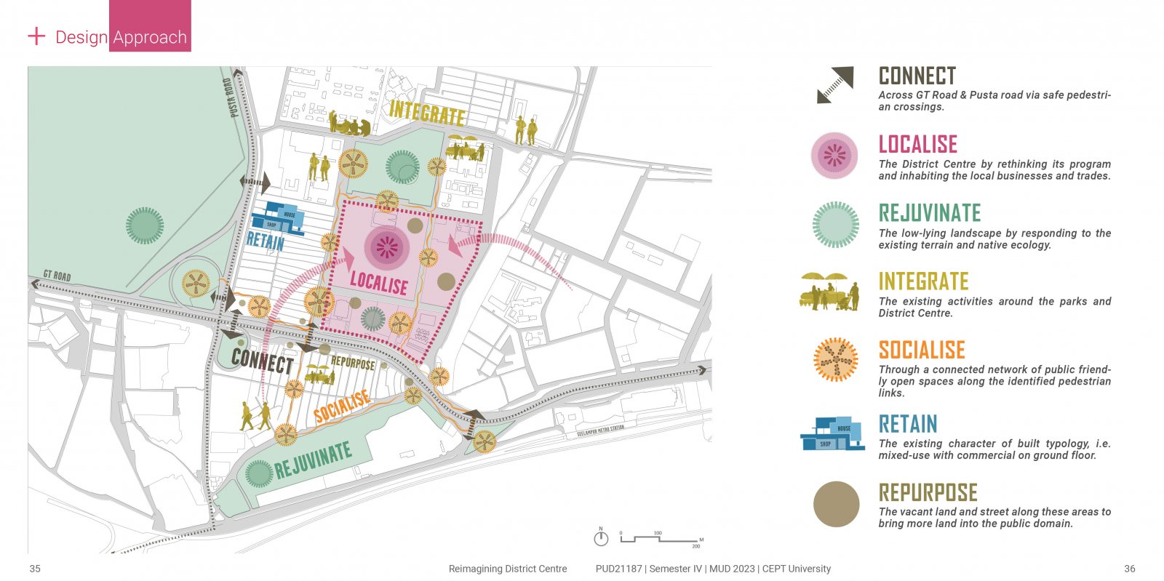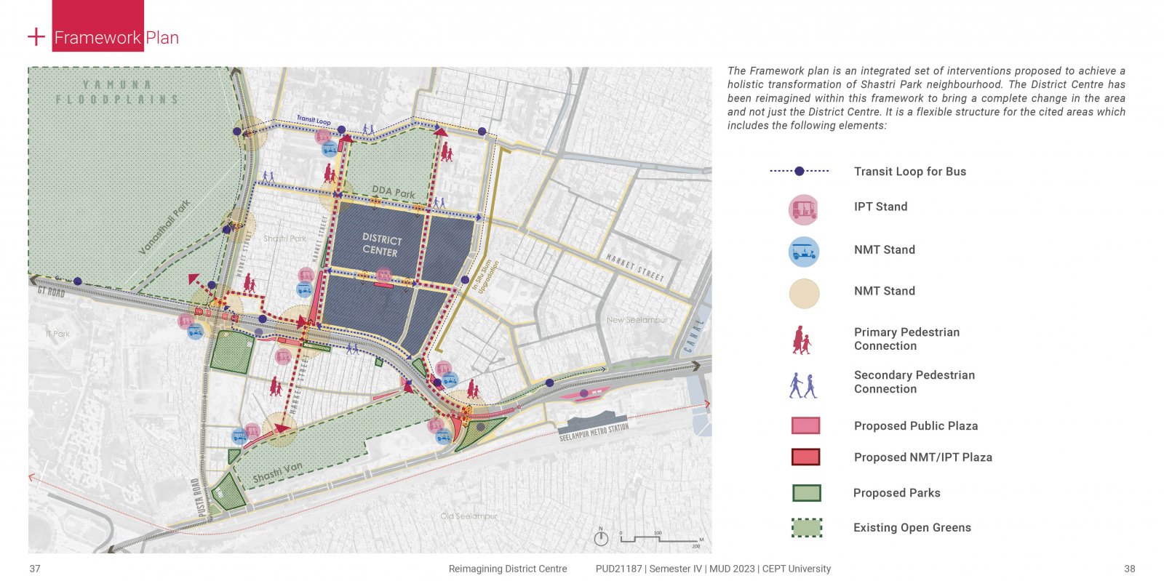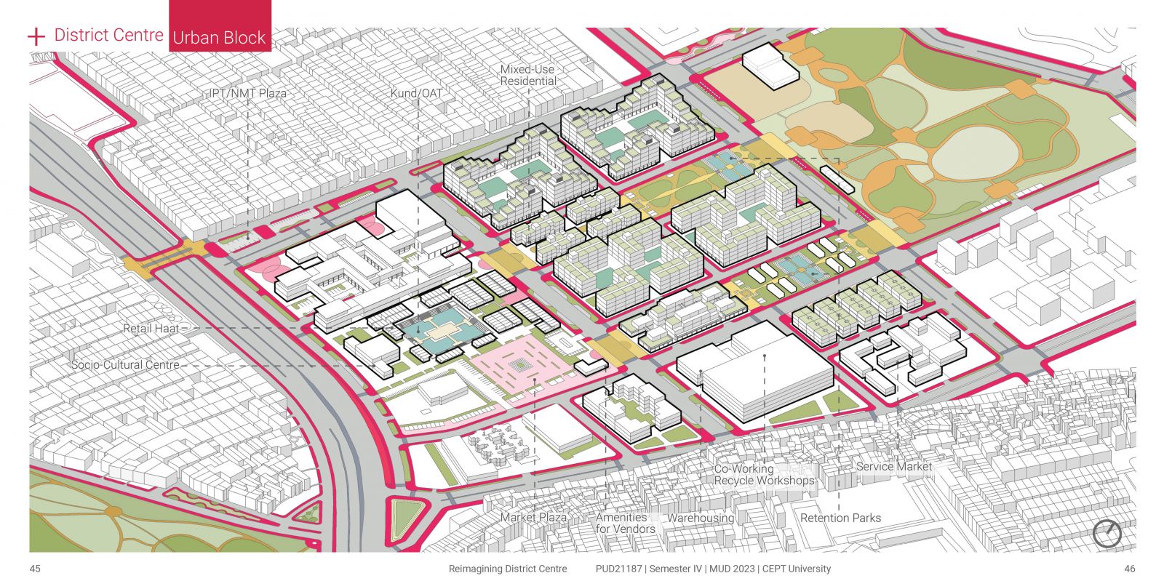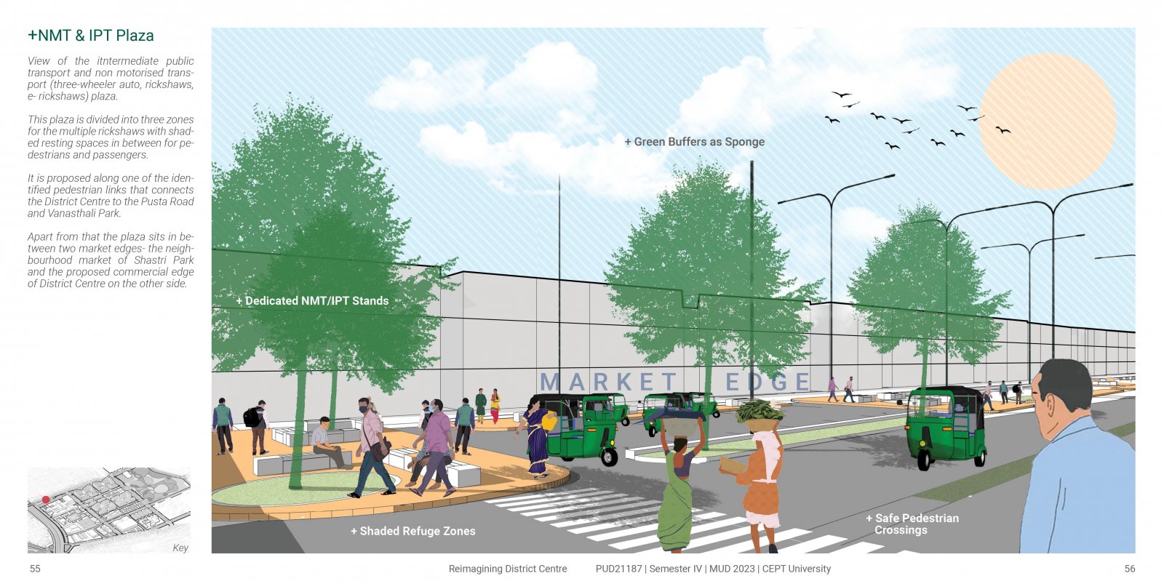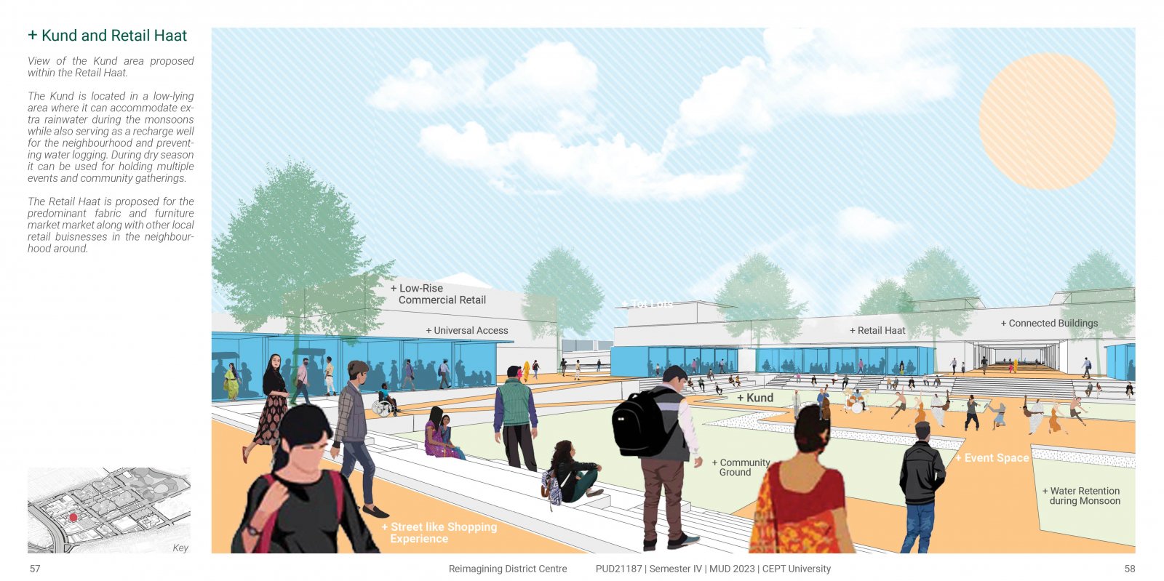Your browser is out-of-date!
For a richer surfing experience on our website, please update your browser. Update my browser now!
For a richer surfing experience on our website, please update your browser. Update my browser now!
The Urban Transformation Studio focuses on developing design interventions within the framework of existing Indian cities to cater to the increasing urban population’s demand for more built floor space and infrastructure.
The site identified for this is the proposed district centre at Shastri Park, located in the flood plains of Yamuna in East Delhi, originally planned by the DDA (Delhi Development Authority).
The studio examines possibilities to develop frameworks that stitch together the sites with the context. The factors were identified behind the limited success of the district centre and a proposal was culminated for the regeneration of the area to the DDA. The students explored the methods of integration of physical design with the regulatory frameworks ( LAP) in creating liveable, functional, memorable, safe and sustainable urban areas.
The urban design projects emerging from the larger identified framework address the issues of private ownership and social equity, land economics, planning models, project finance, and implementation strategies in the individual proposals.
