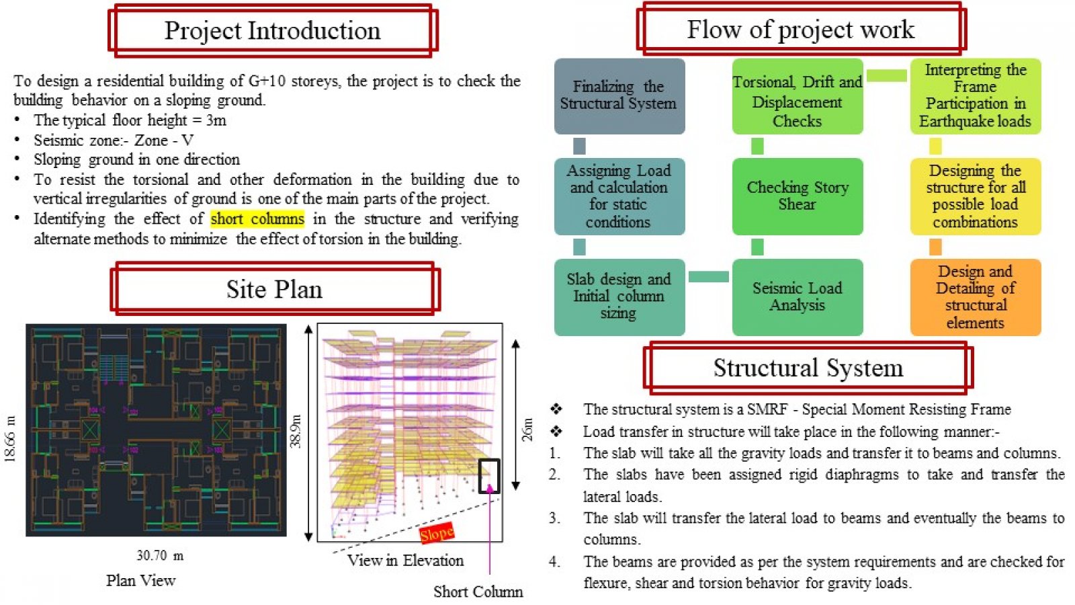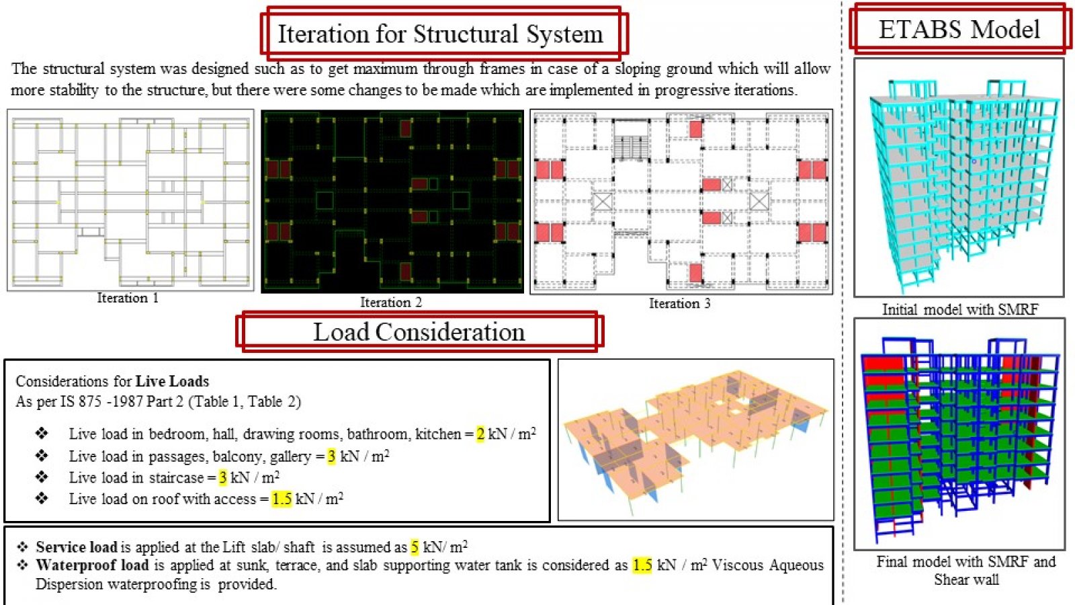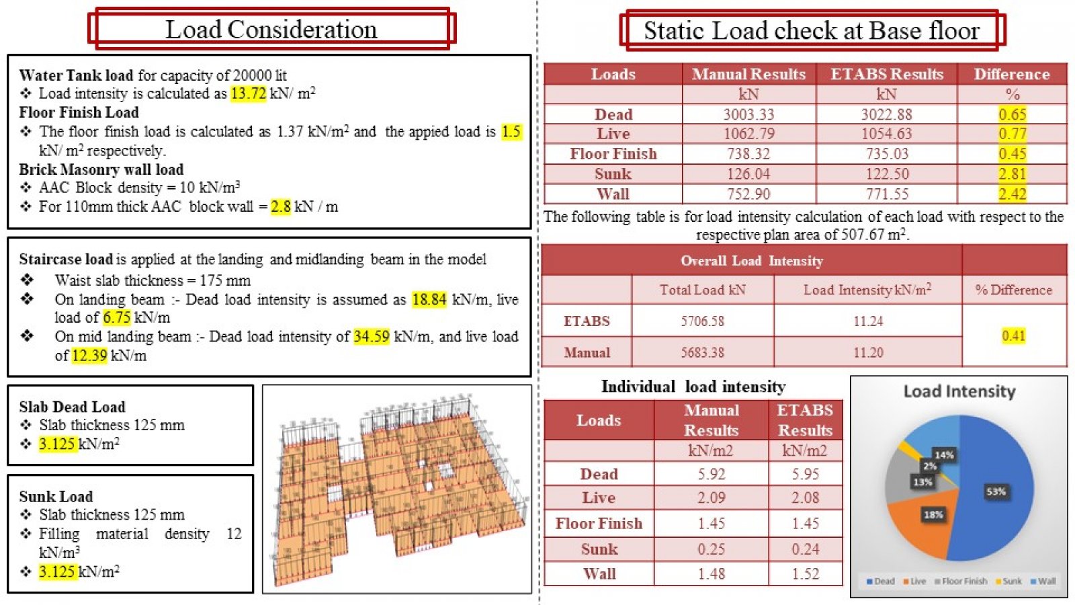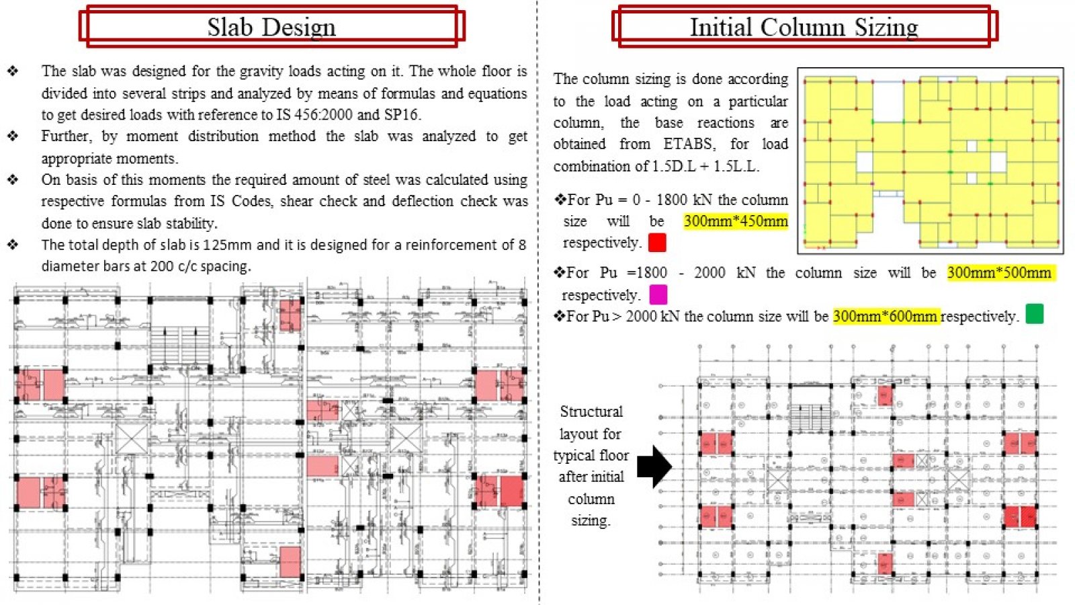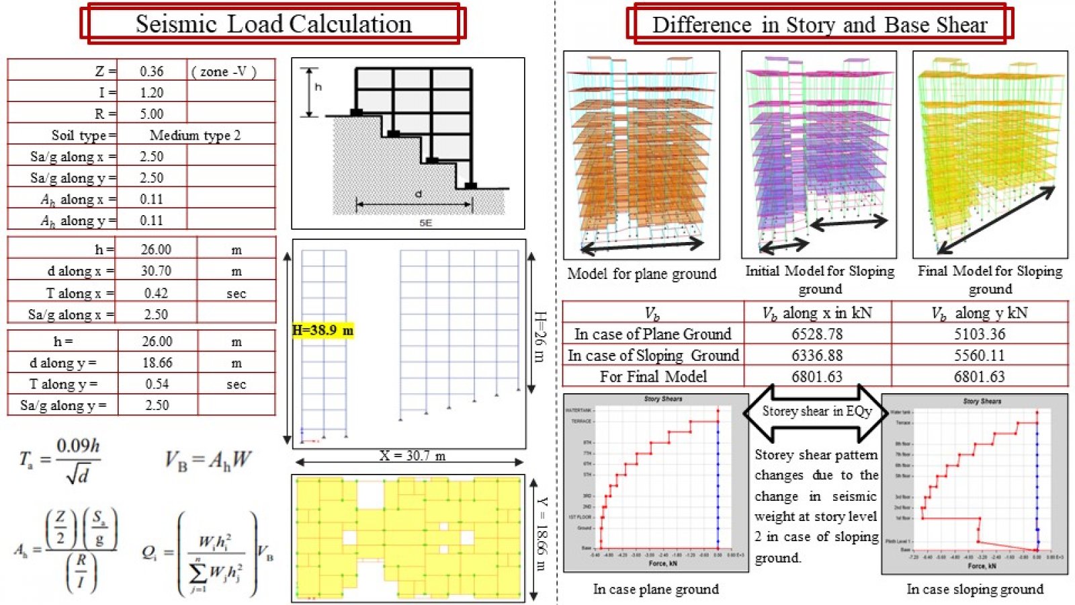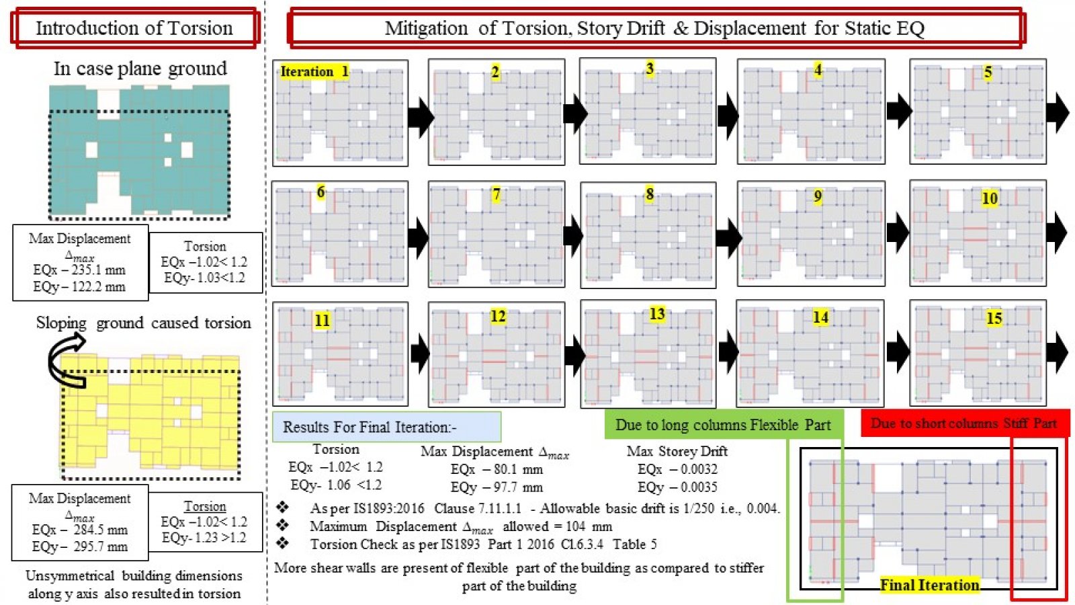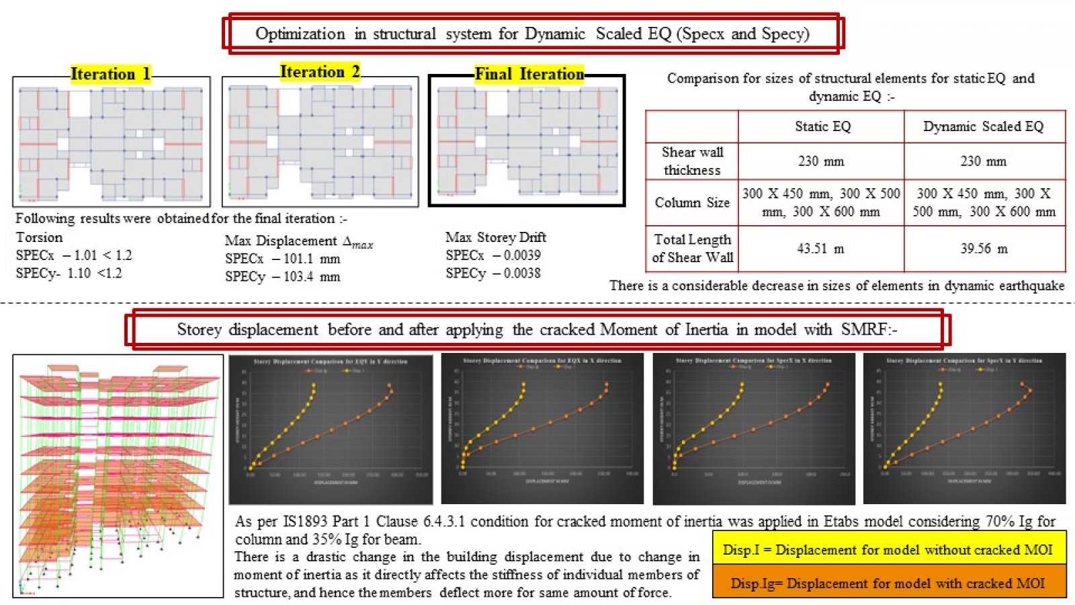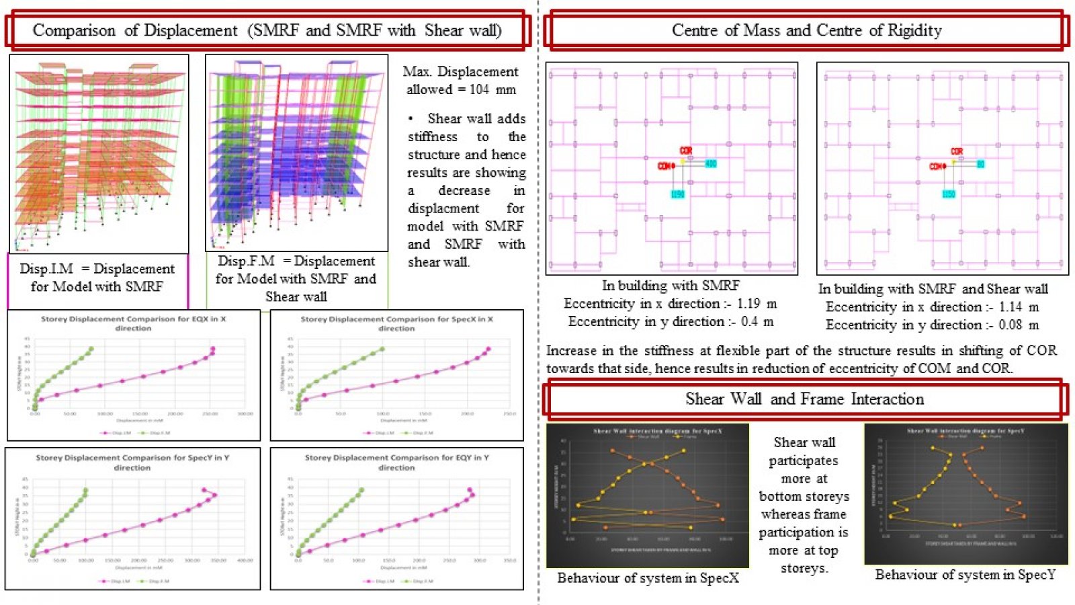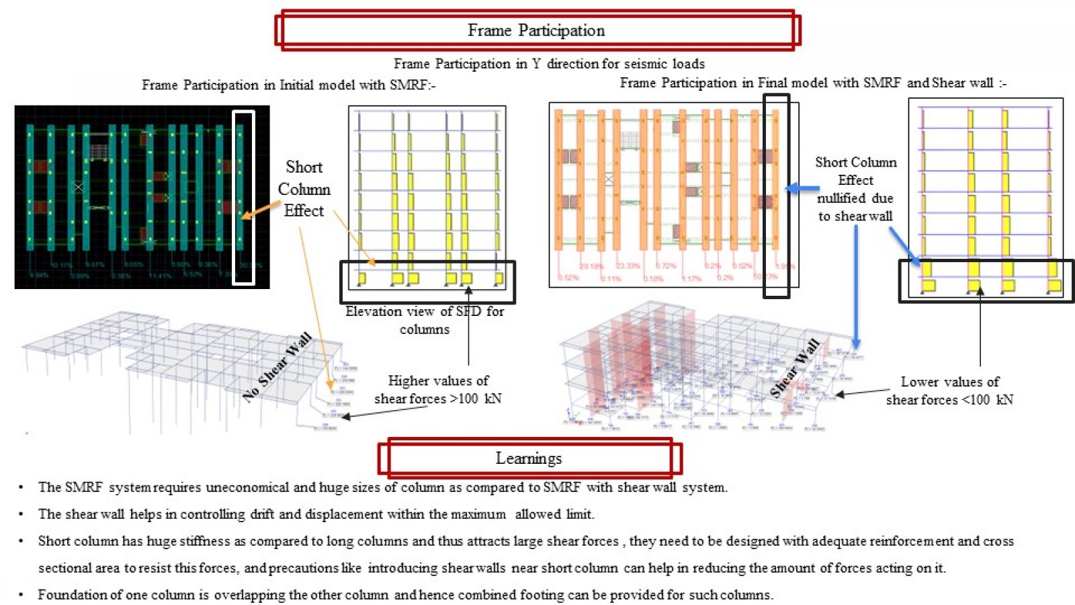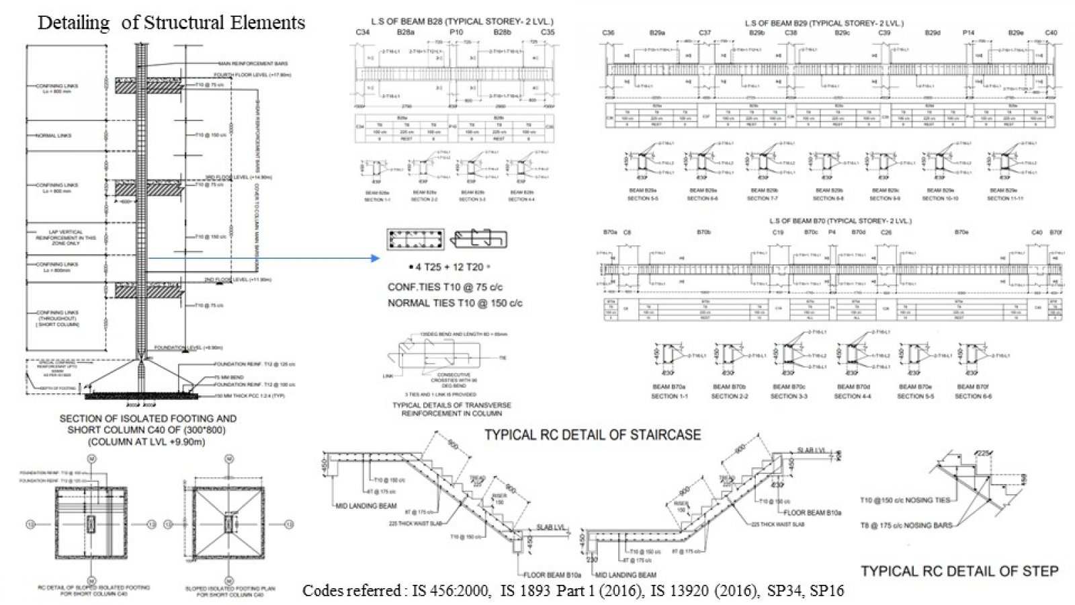Your browser is out-of-date!
For a richer surfing experience on our website, please update your browser. Update my browser now!
For a richer surfing experience on our website, please update your browser. Update my browser now!
The building is a residential project situated on a sloping ground. The land slope is in one direction. The assignment was to understand how this kind of building behaves under gravity as well as lateral loads. To resolve the system and also comply with the requirements of IS 1893, IS 456 and IS 13920 fulfilling all the criteria stated in the code and arrive at an appropriate design with proper structural ductile detailing.
View Additional Work