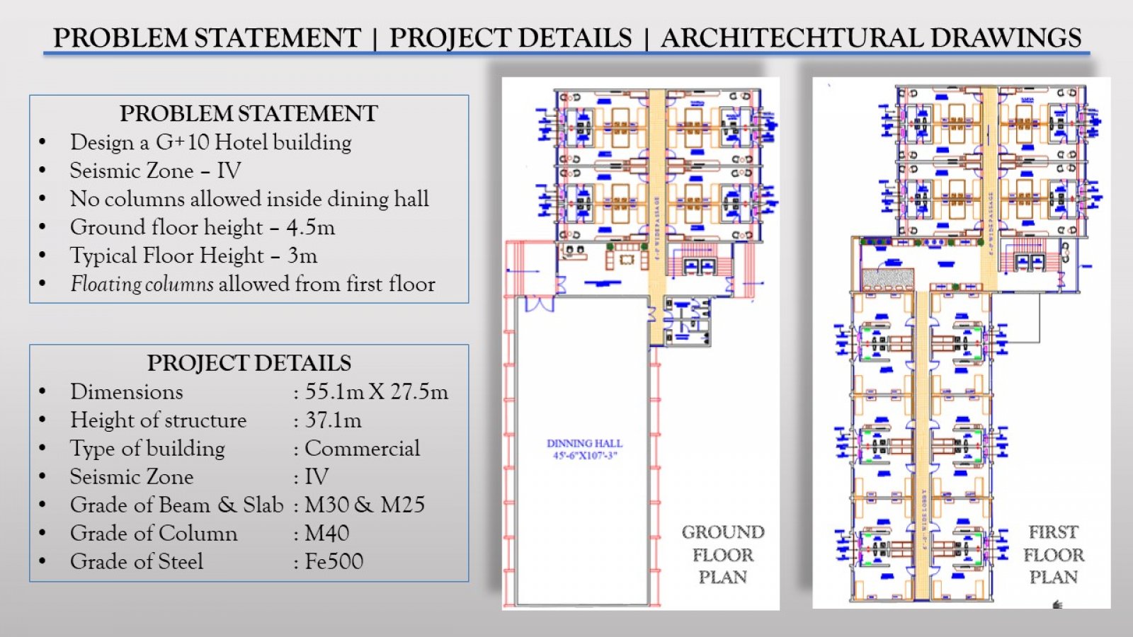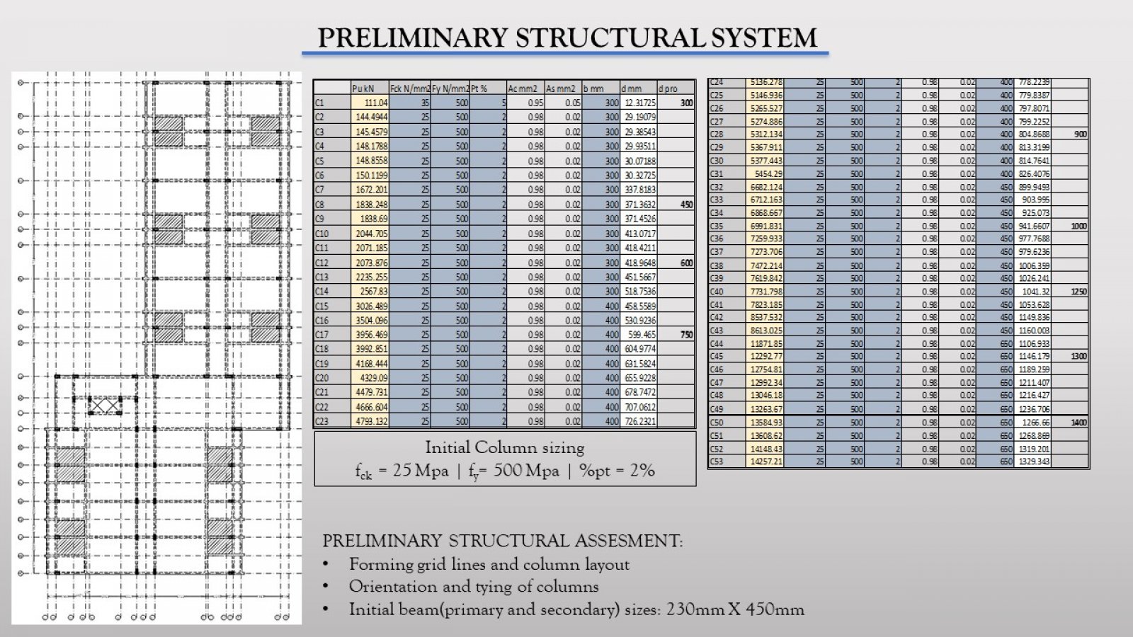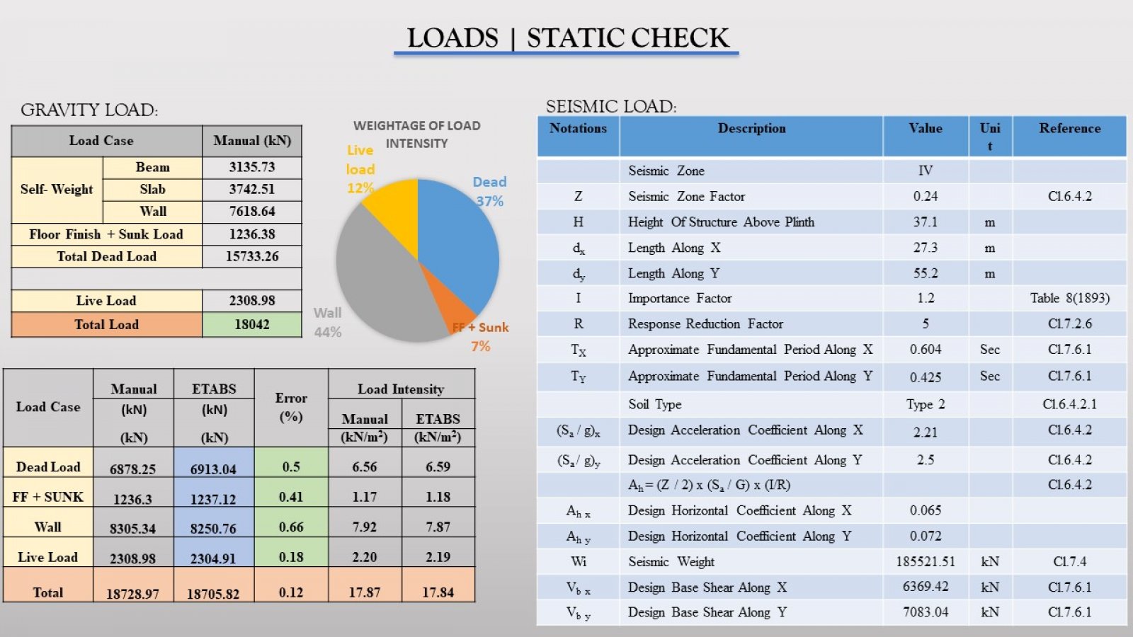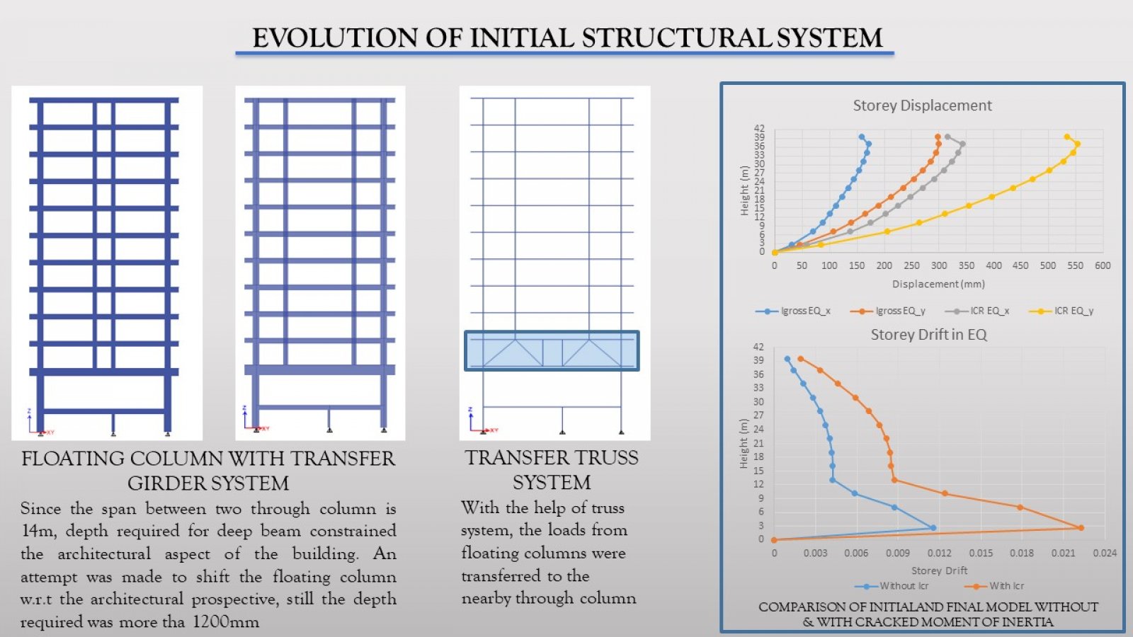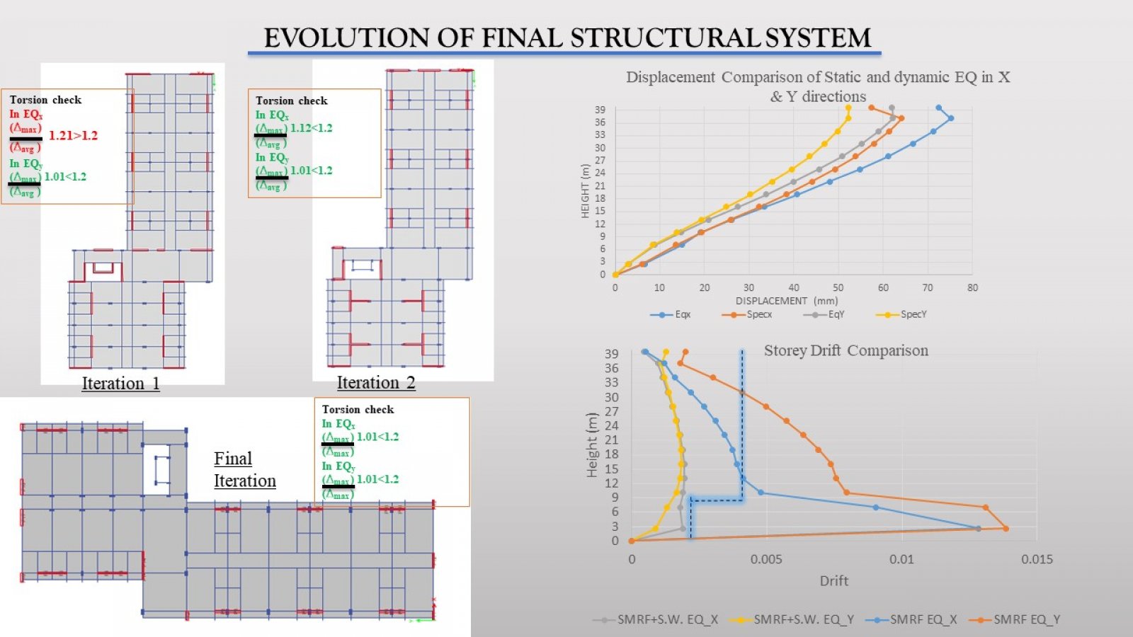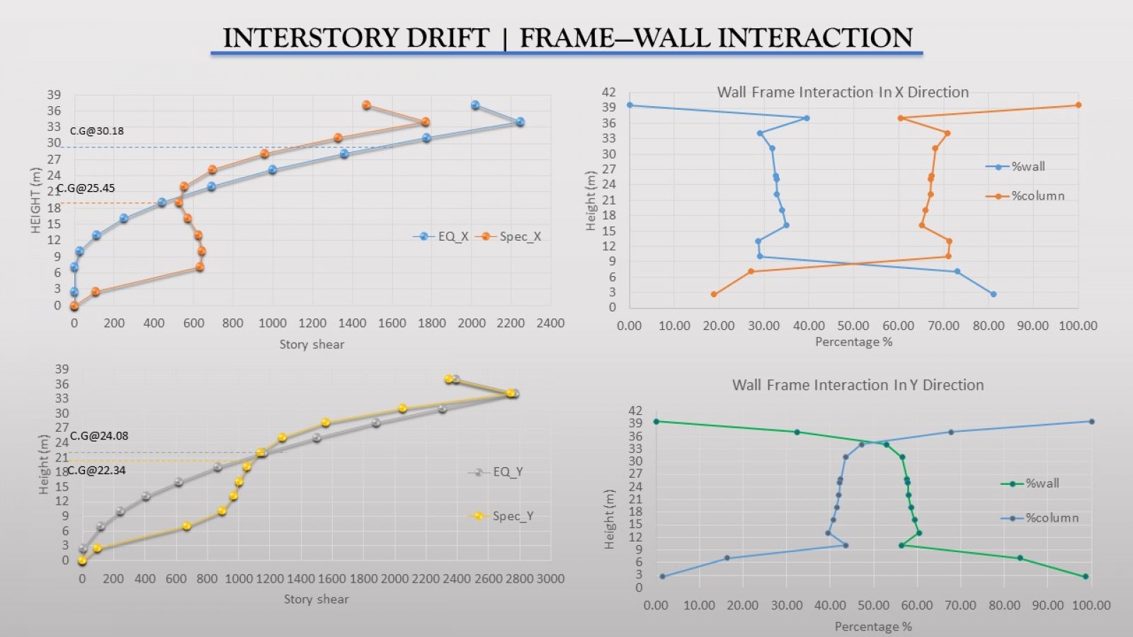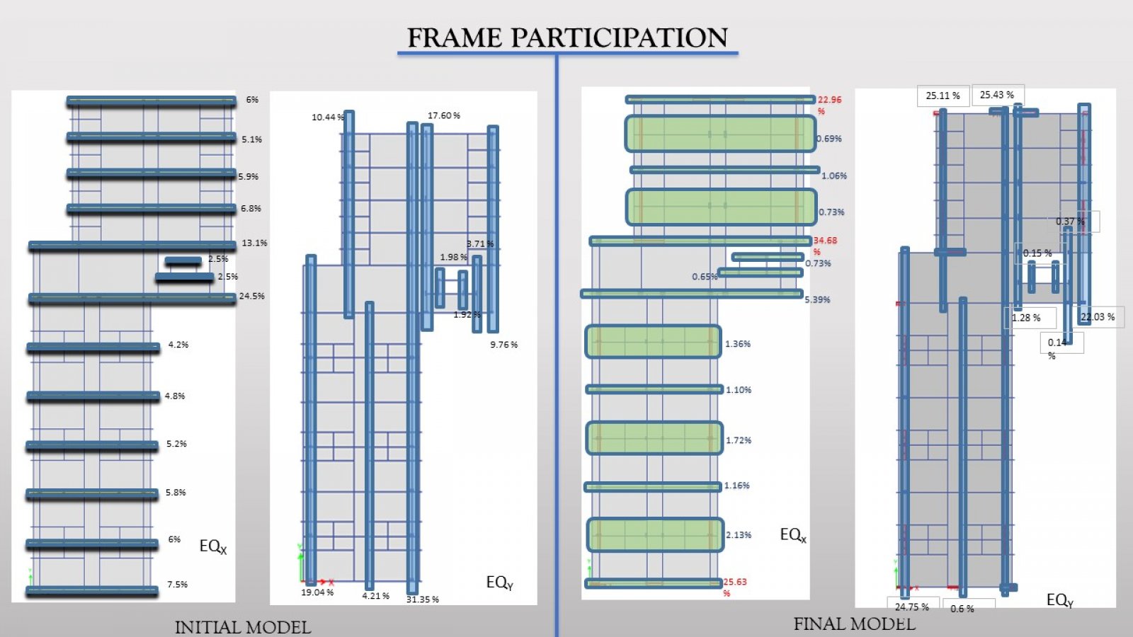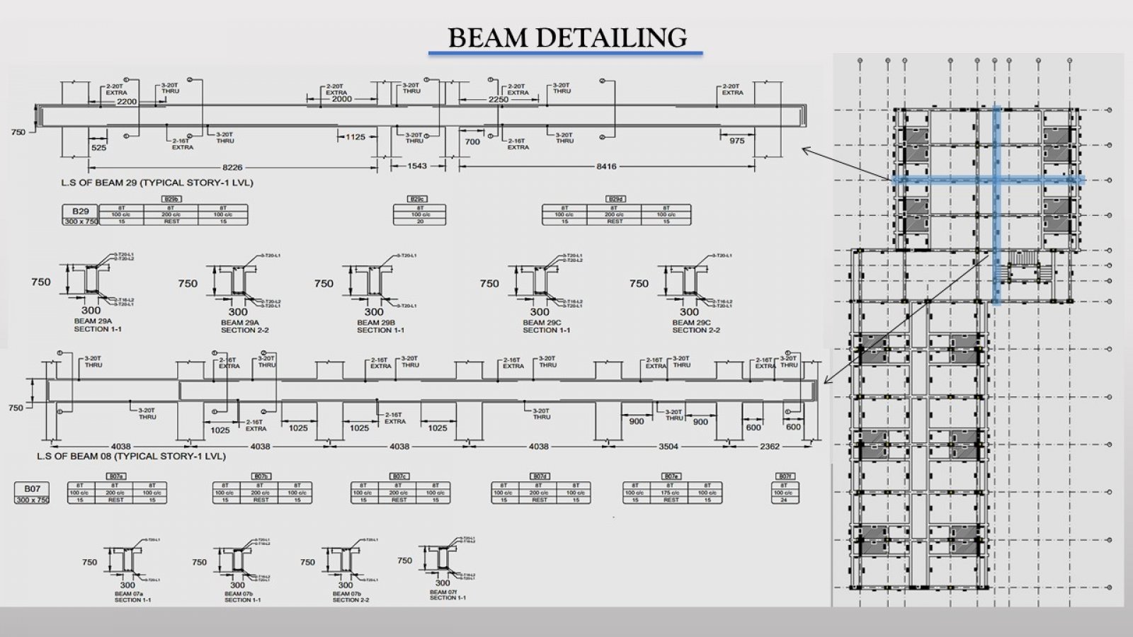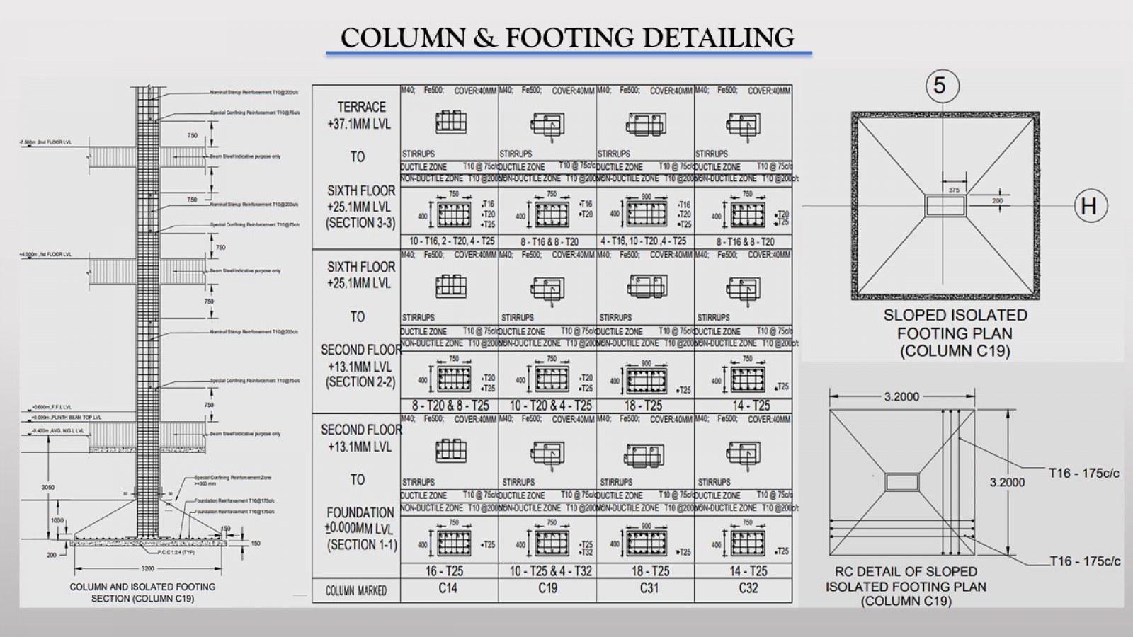Your browser is out-of-date!
For a richer surfing experience on our website, please update your browser. Update my browser now!
For a richer surfing experience on our website, please update your browser. Update my browser now!
The project involves the RCC design of a G+10 story structure in zone IV. The major focus is to use floating columns to transfer the load from the above story to the foundation. Design is done as per all the codal provisions related to gravity loading as well as Earthquake loading. Irregularity checks are done as per IS 1893: 2016 and ductile detailing is incorporated as per IS 13920: 2016.
