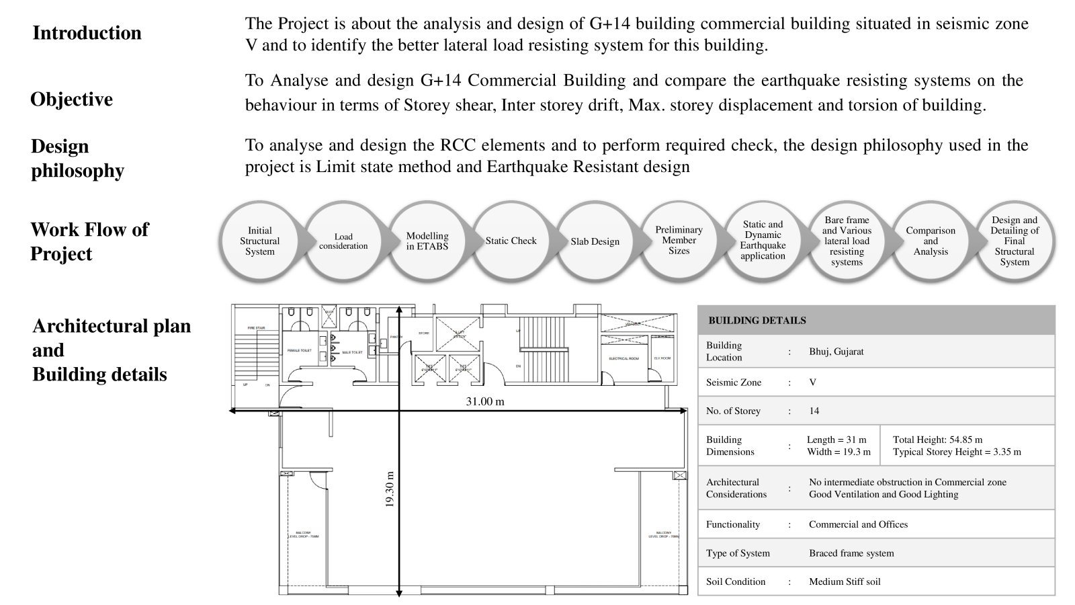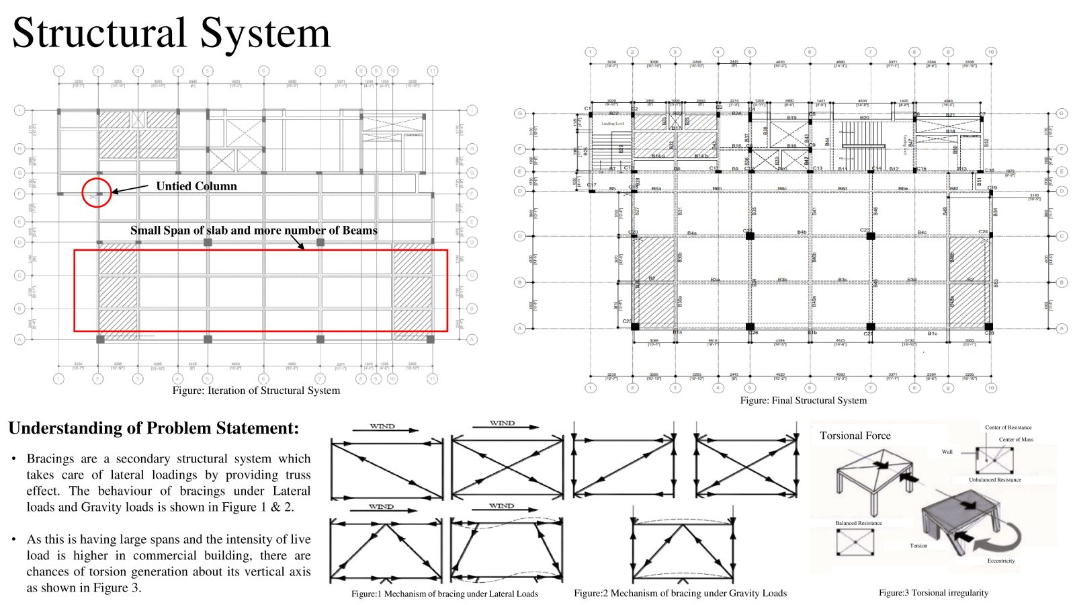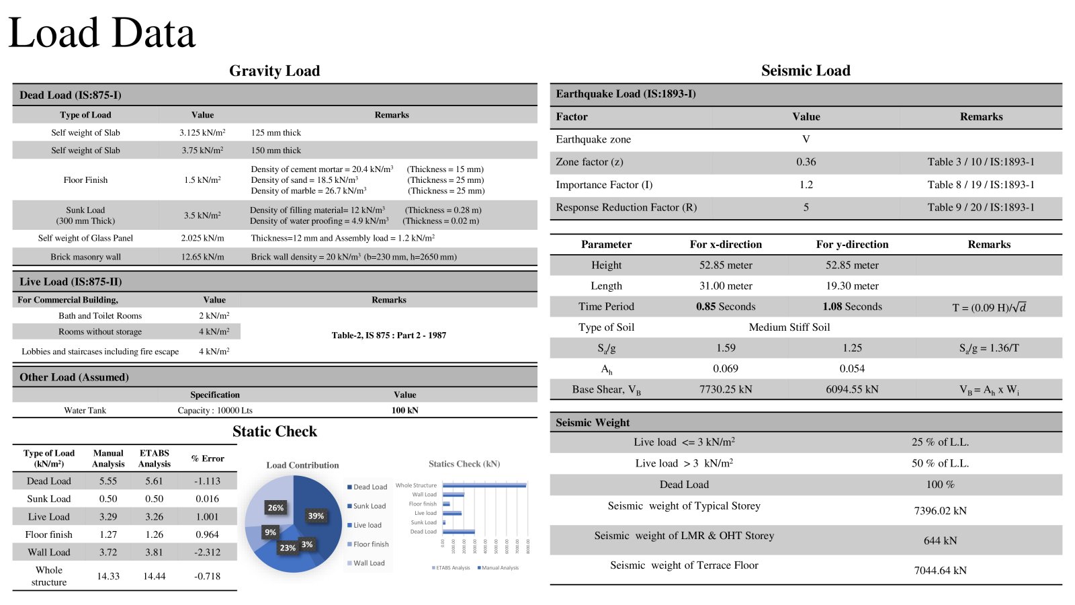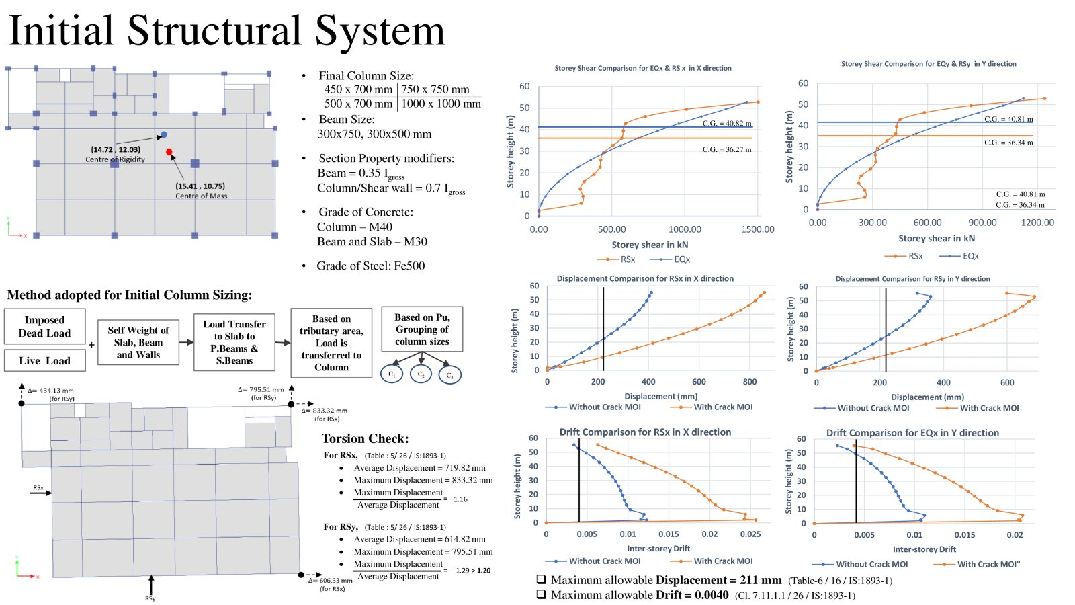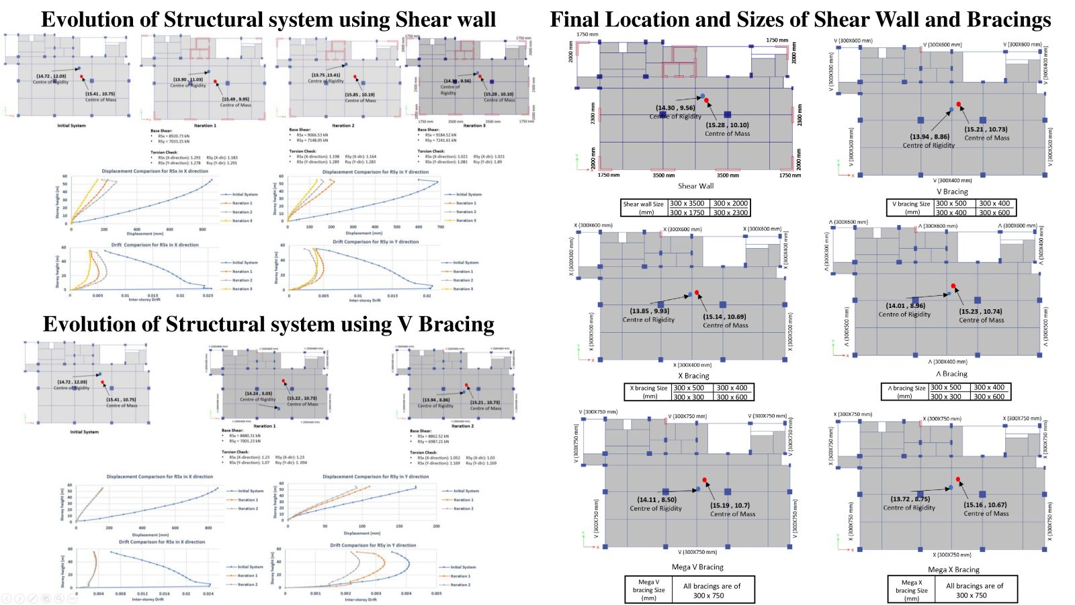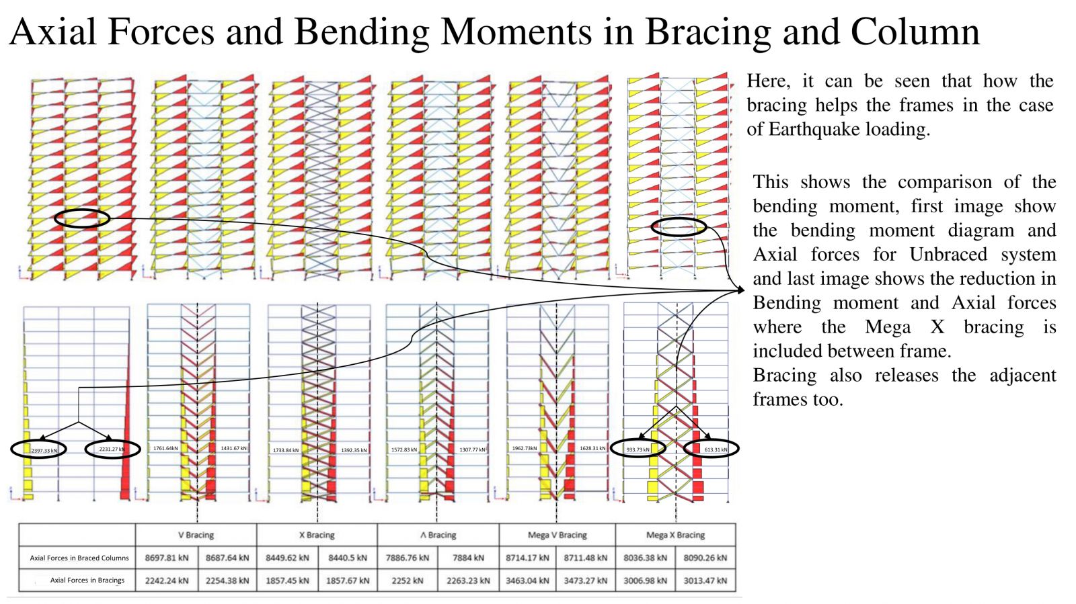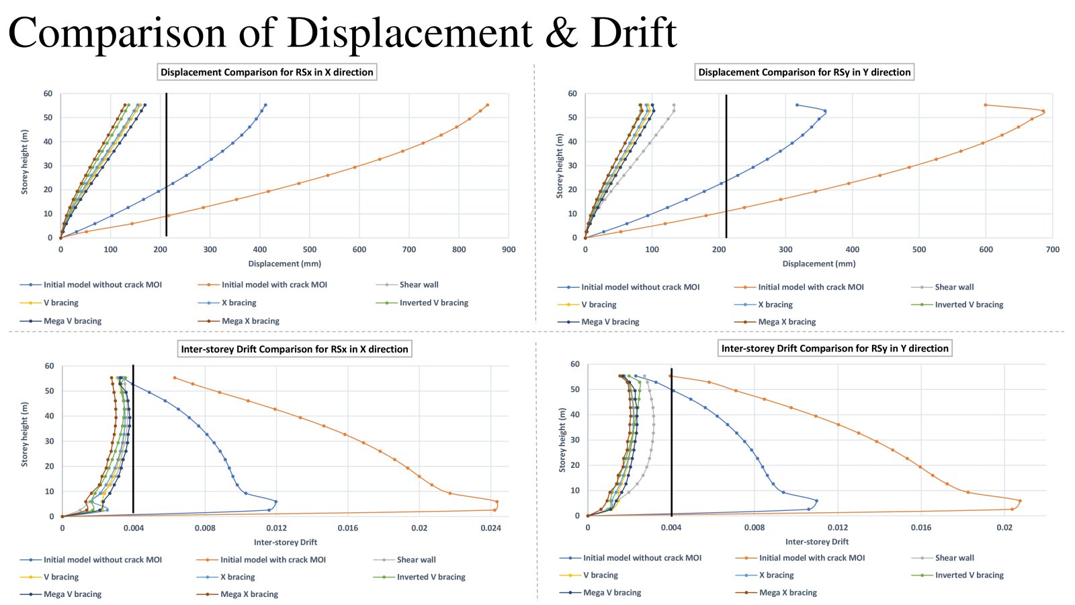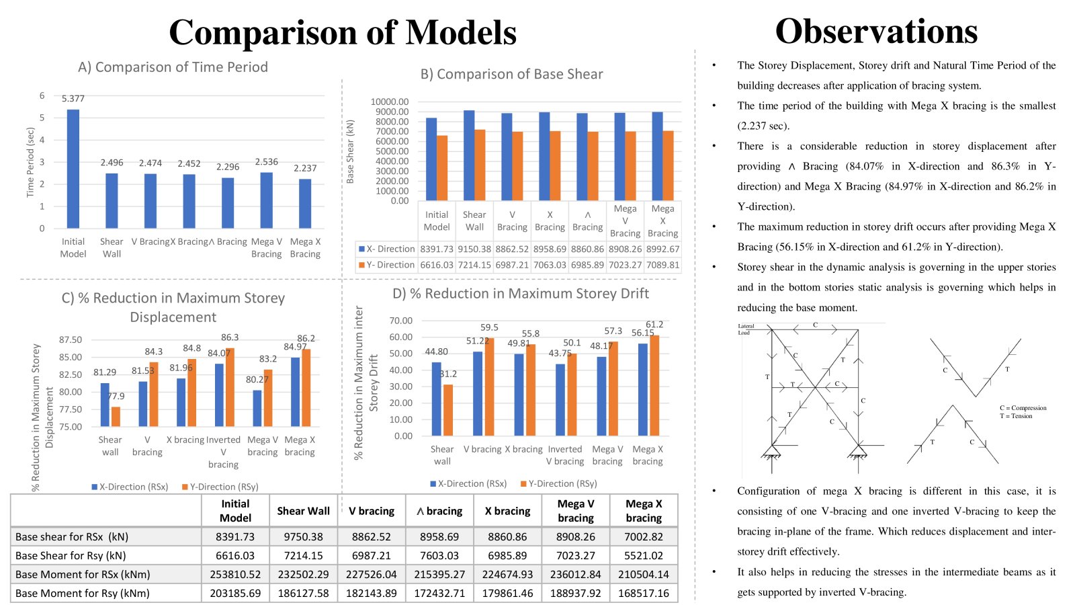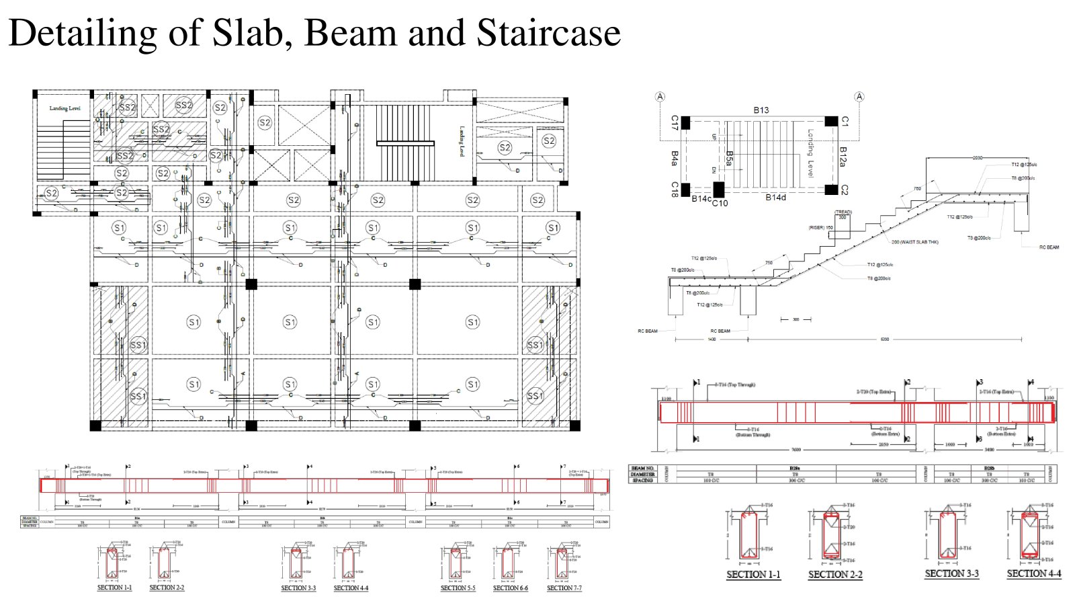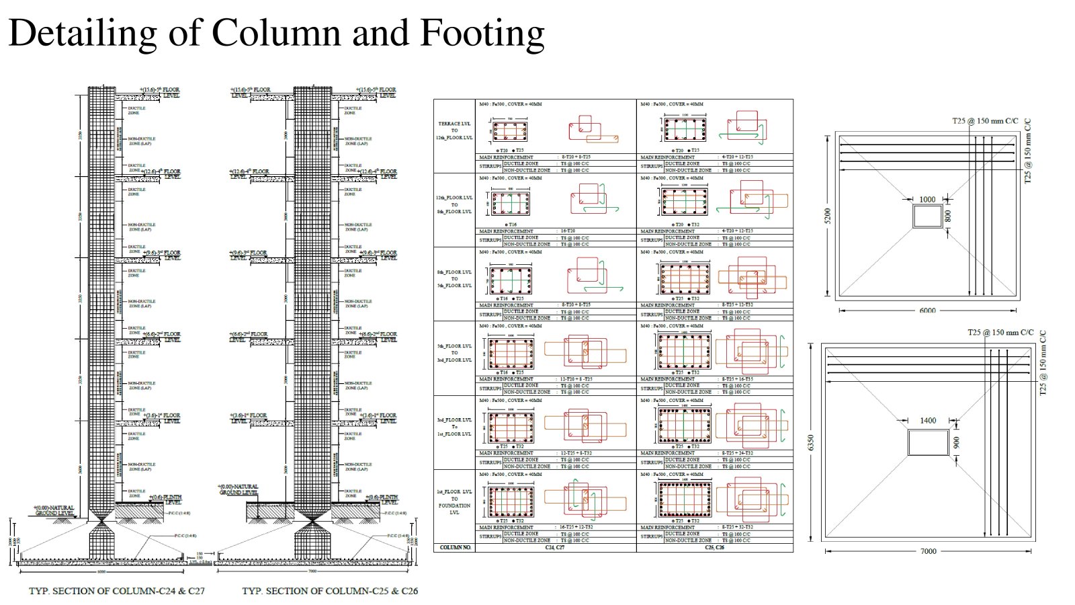Your browser is out-of-date!
For a richer surfing experience on our website, please update your browser. Update my browser now!
For a richer surfing experience on our website, please update your browser. Update my browser now!
The objective of the project is to analyze and design a G+14 Storey Commercial Building using bracing as a lateral load resisting System and to compare the seismic performance of structure with different types of bracing systems. another objective is to identify better load resisting system for this building. The Shear wall, V Bracing, X Bracing, Inverted V Bracing, Mega V Bracing and Mega X Bracing were used as a lateral load resisting system.
View Additional Work