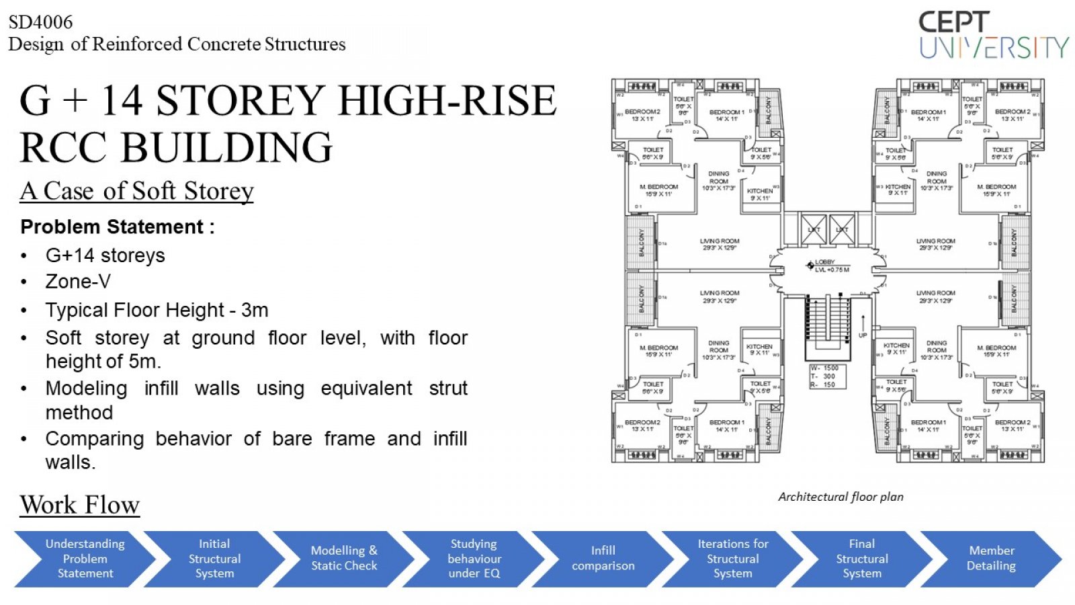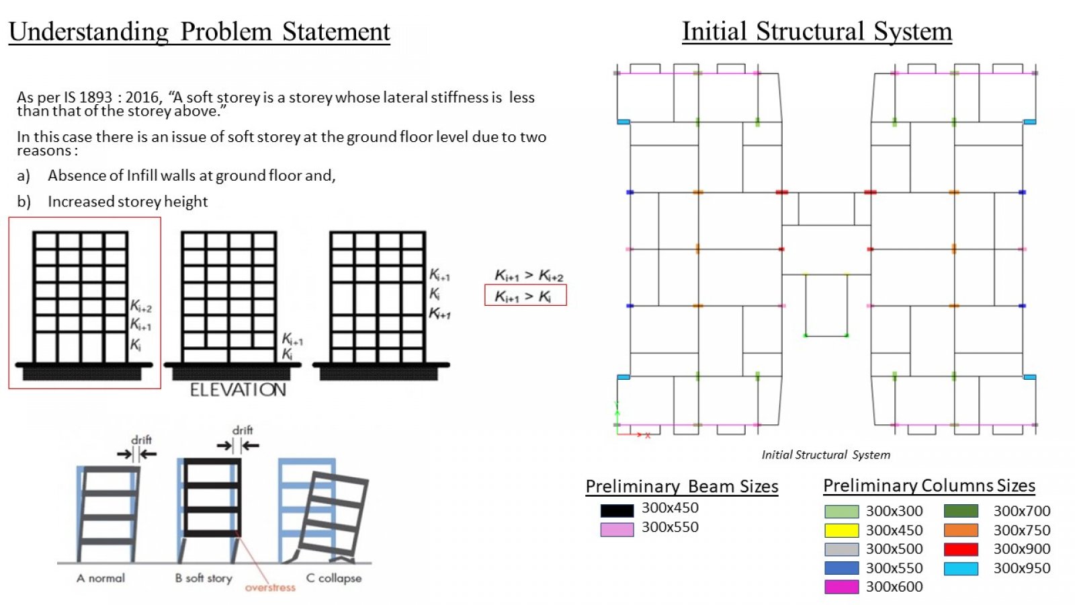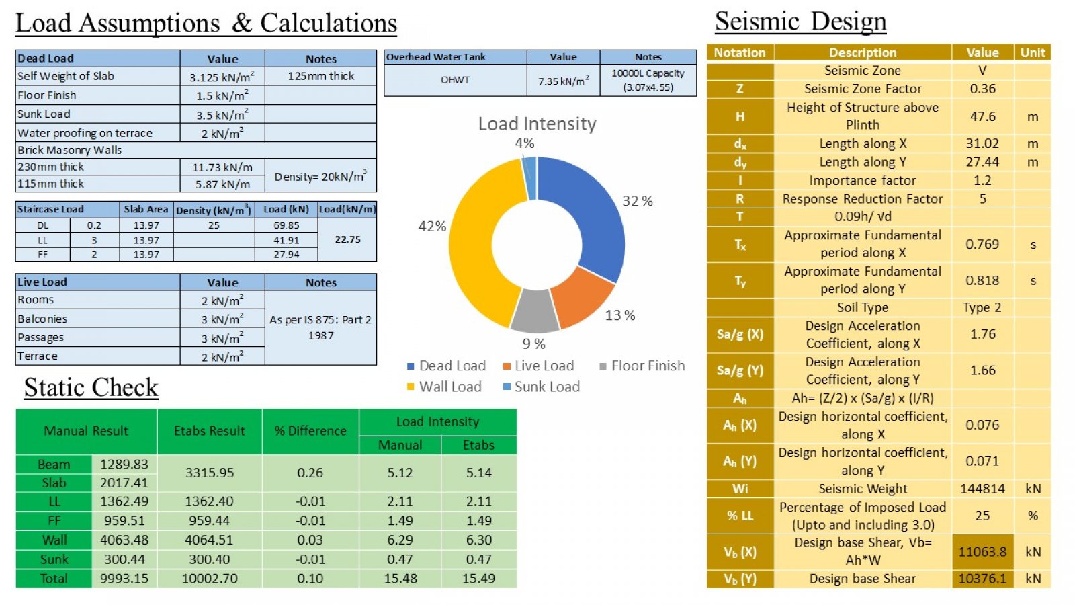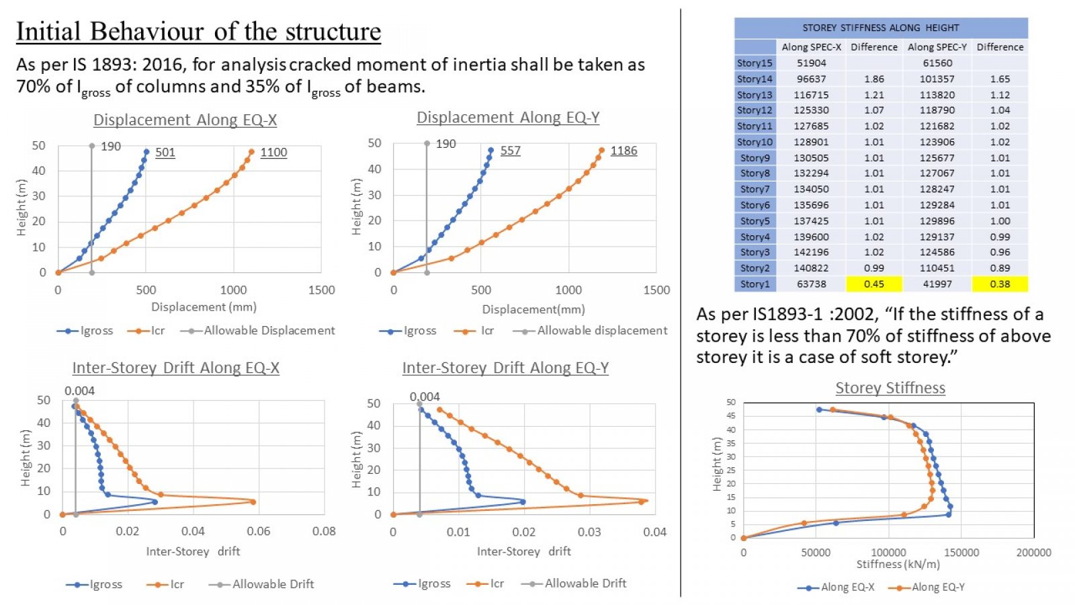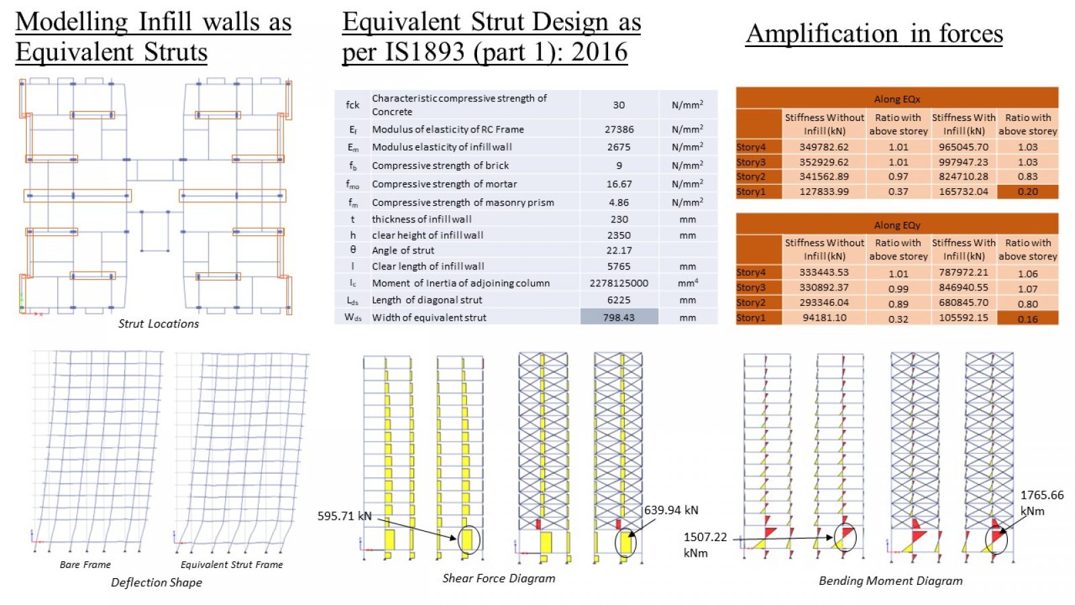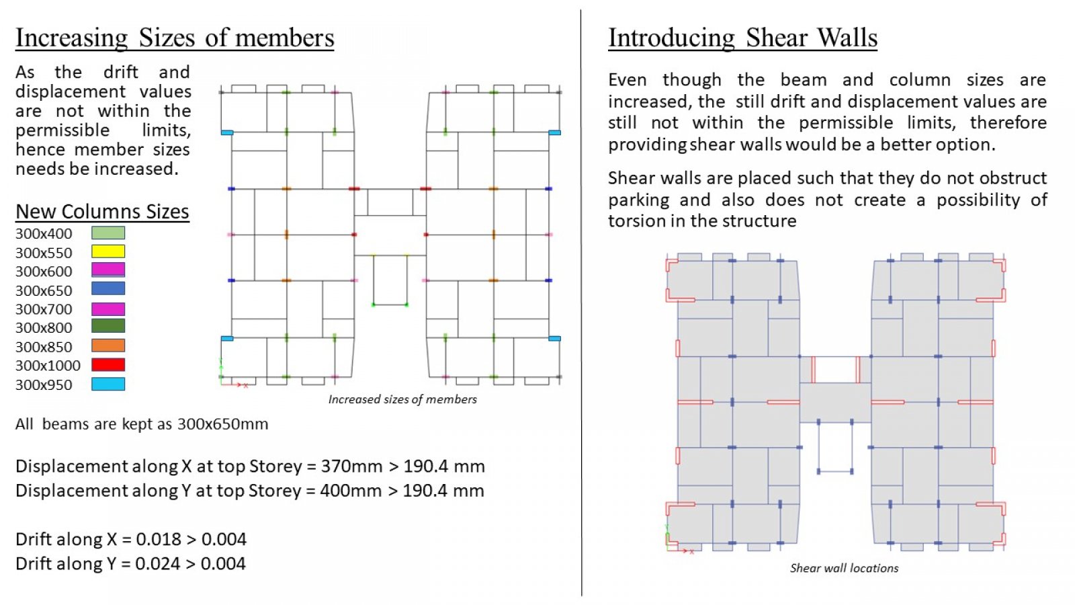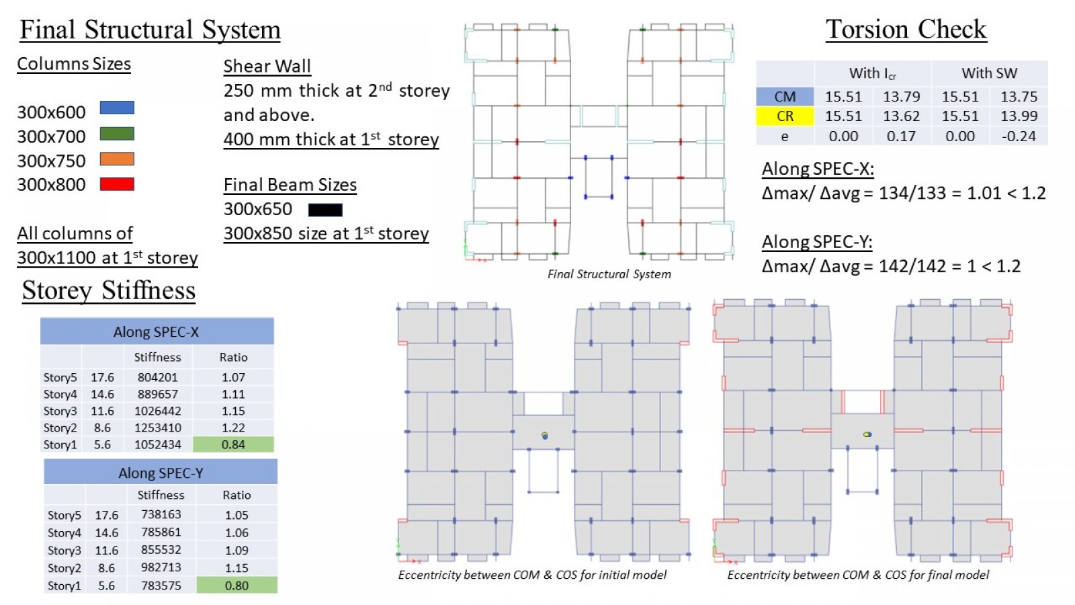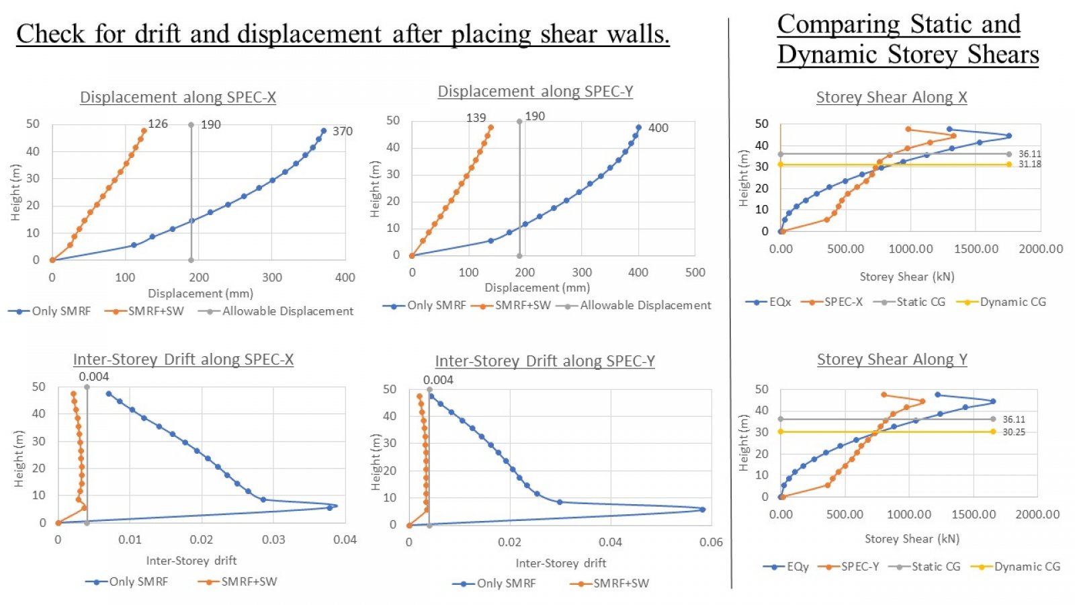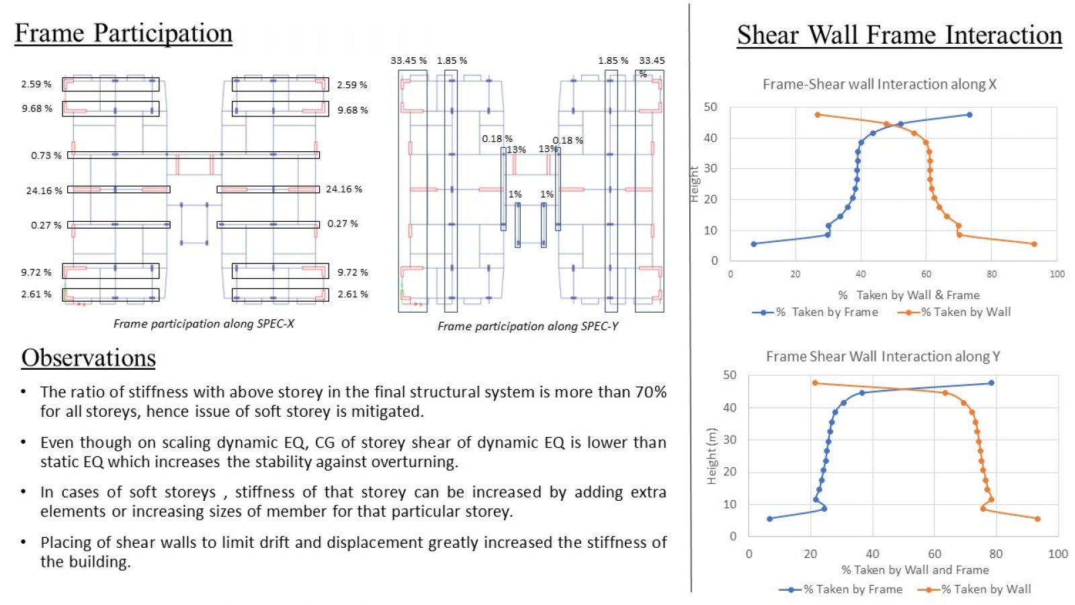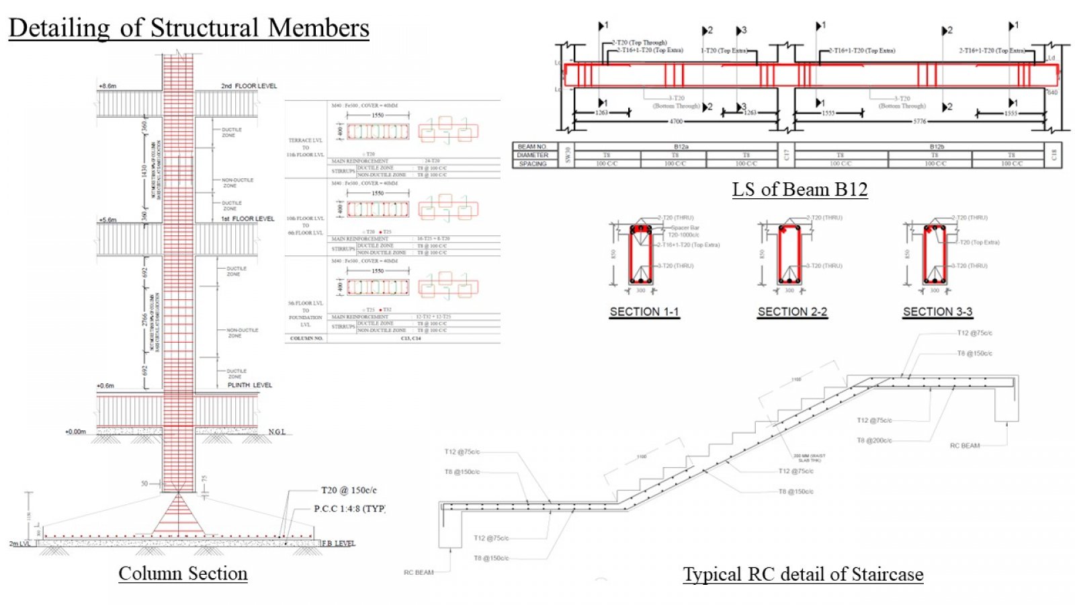Your browser is out-of-date!
For a richer surfing experience on our website, please update your browser. Update my browser now!
For a richer surfing experience on our website, please update your browser. Update my browser now!
The project involves analysis, design and detailing of a G+14 RCC residential building located in zone V, under static and dynamic earthquake forces as per codal provisions having a vertical irregularity of soft storey at ground floor. The ground floor has a height of 5m for provision of parking.
