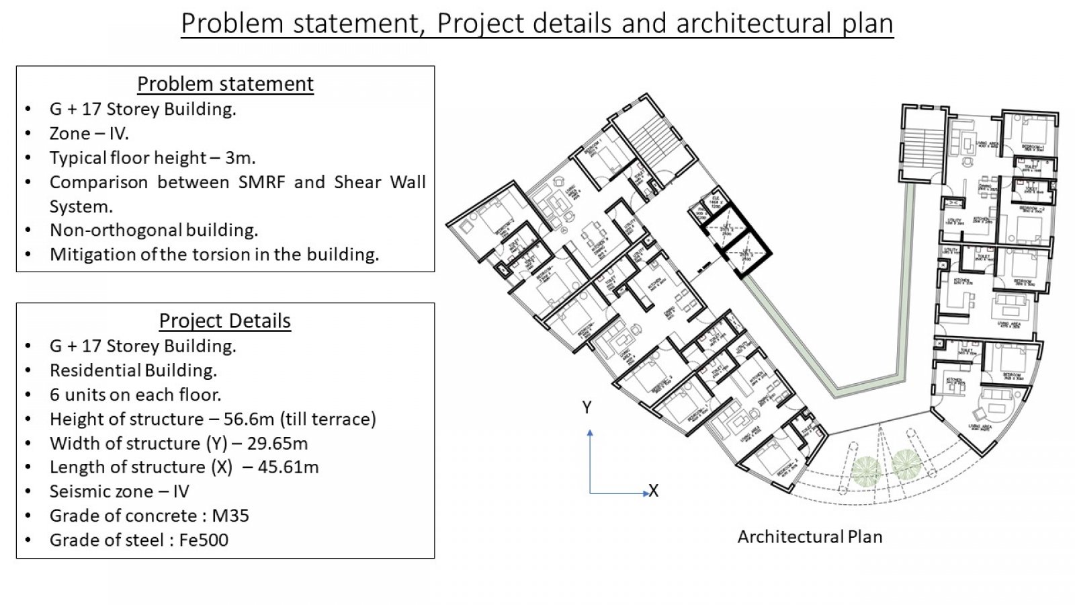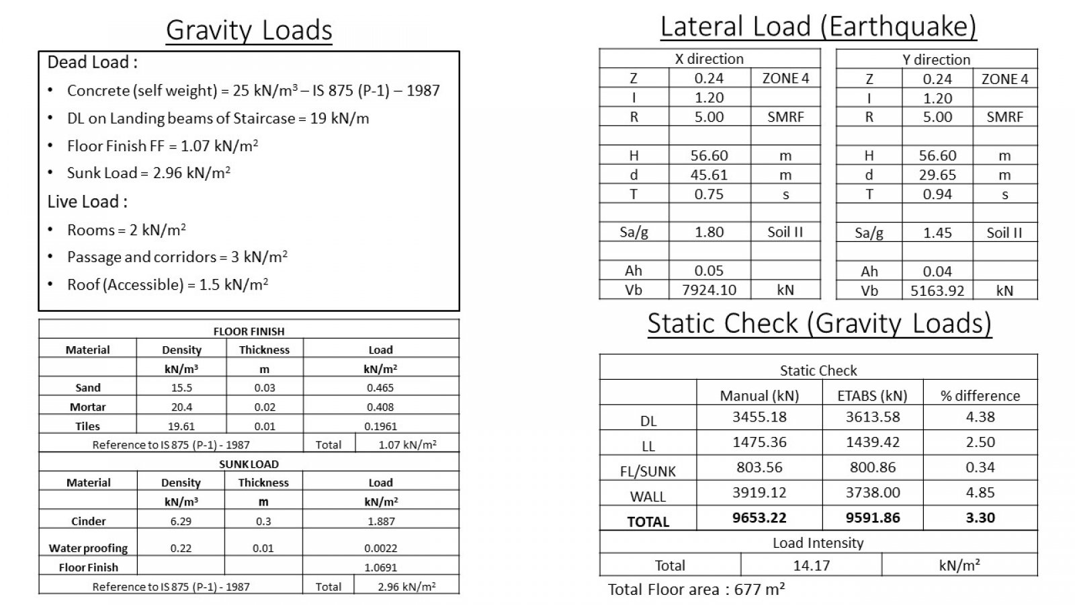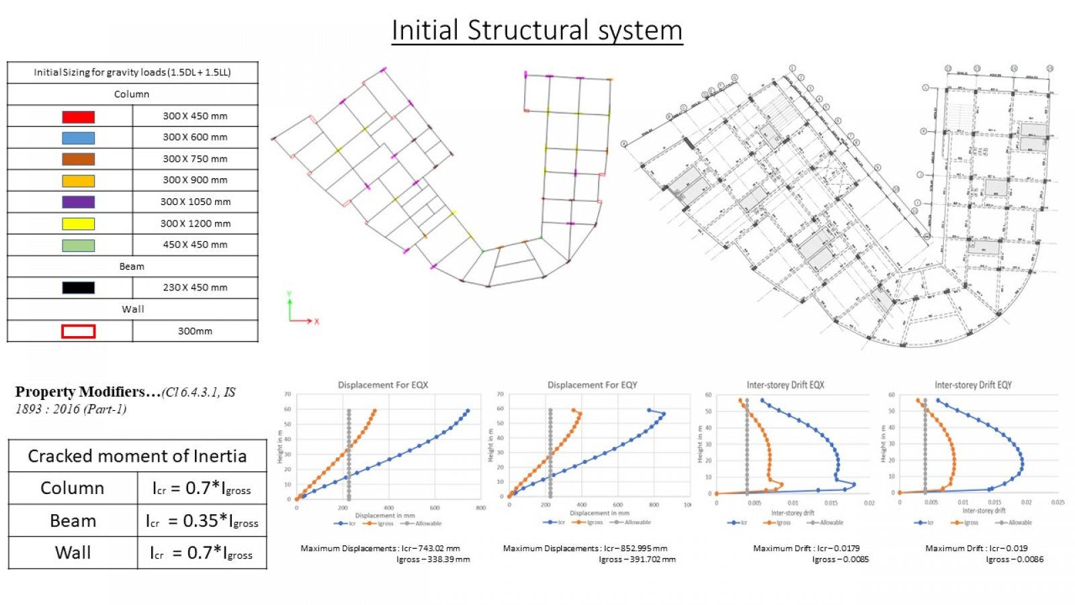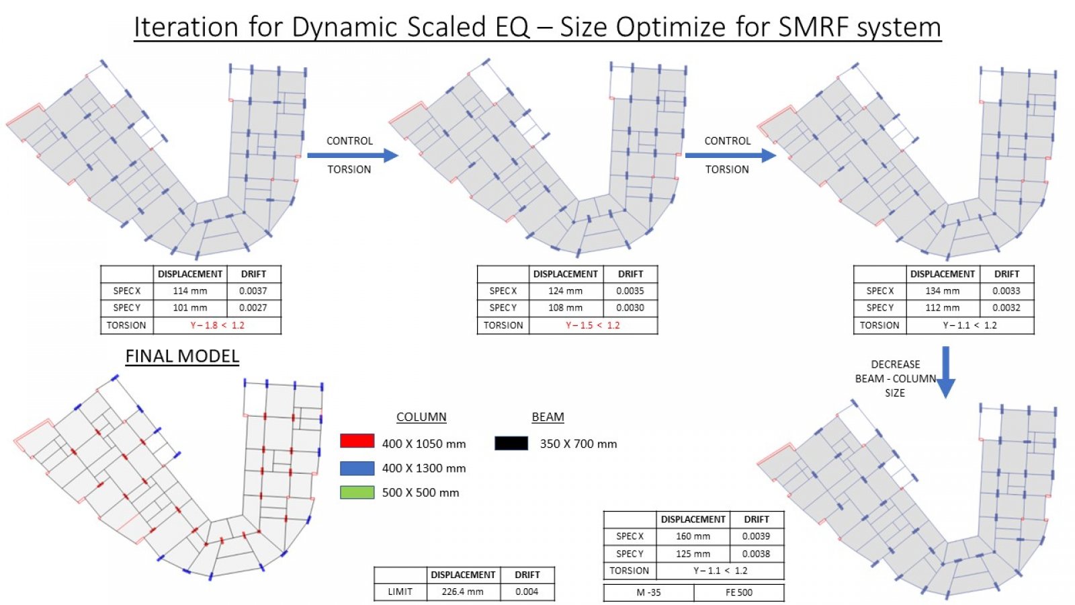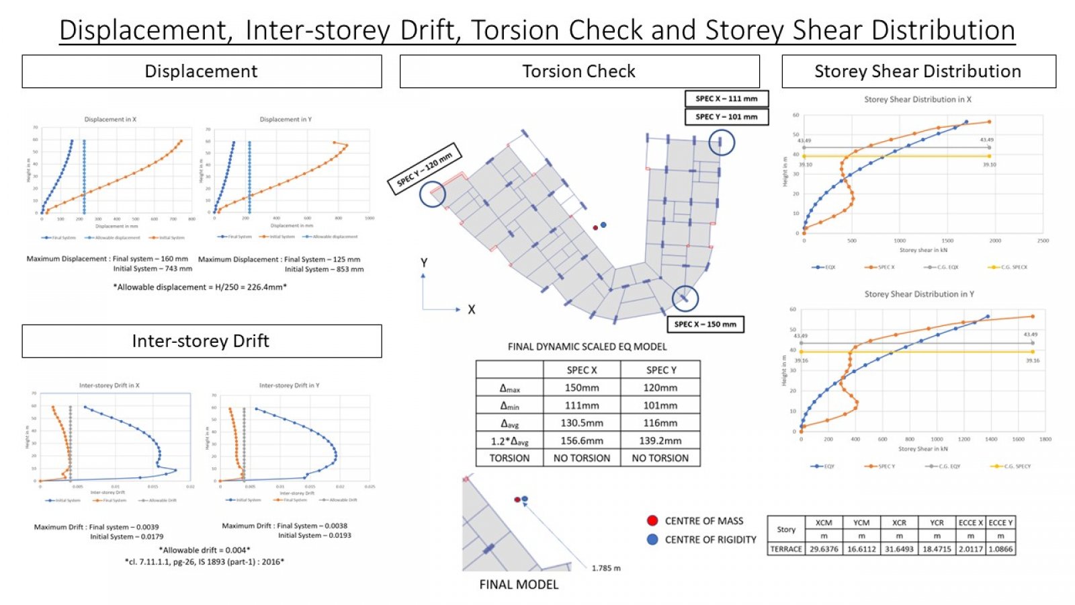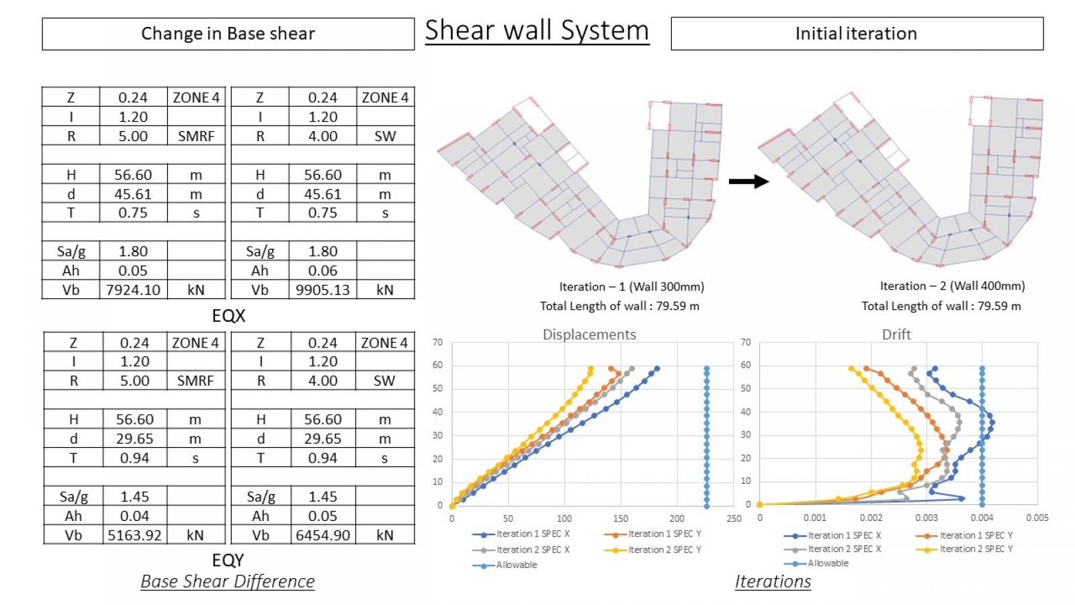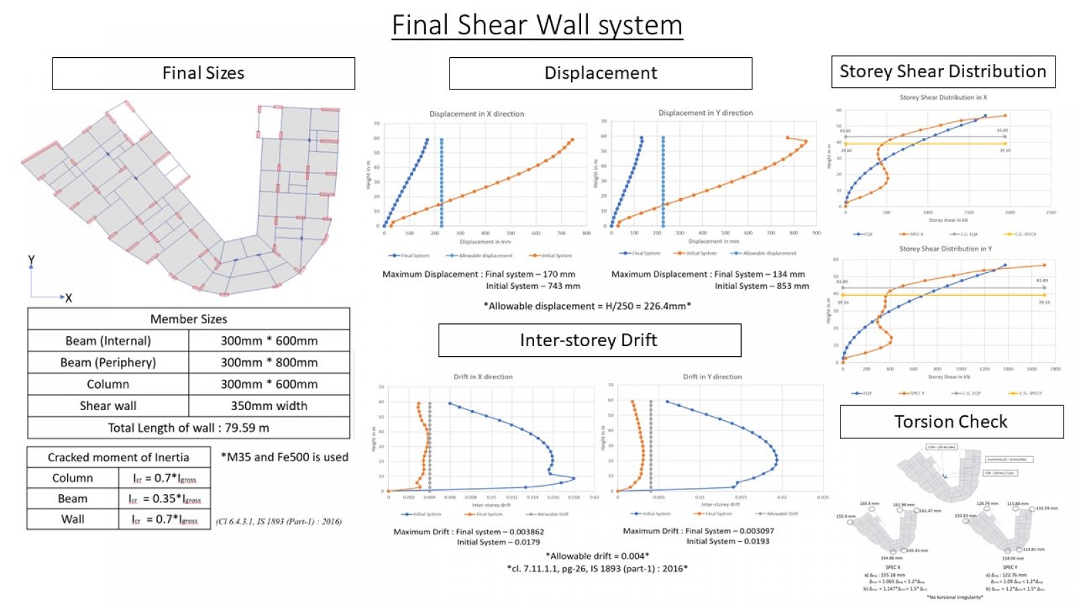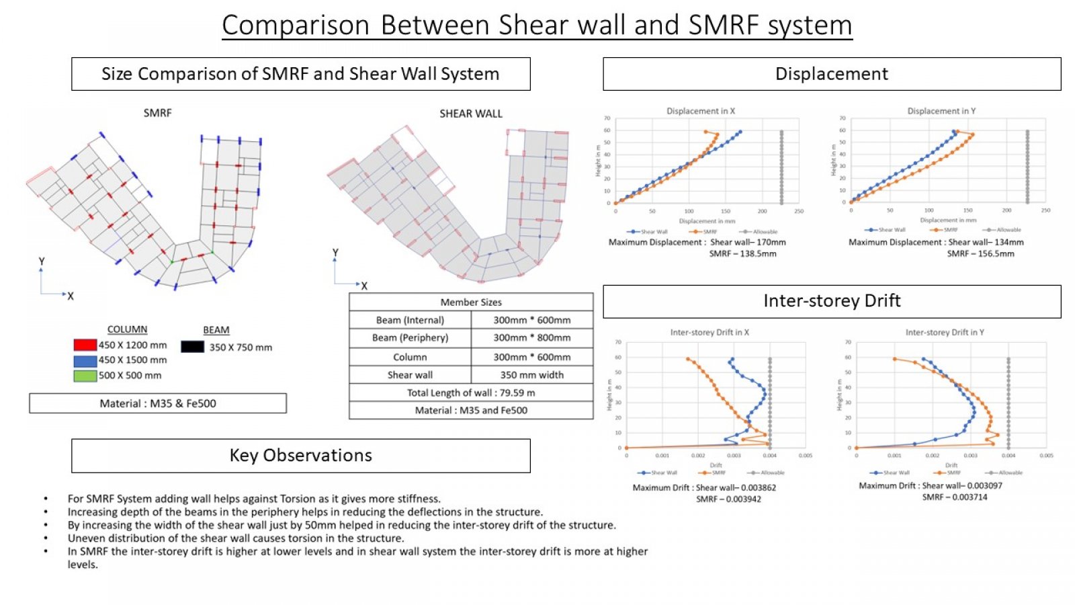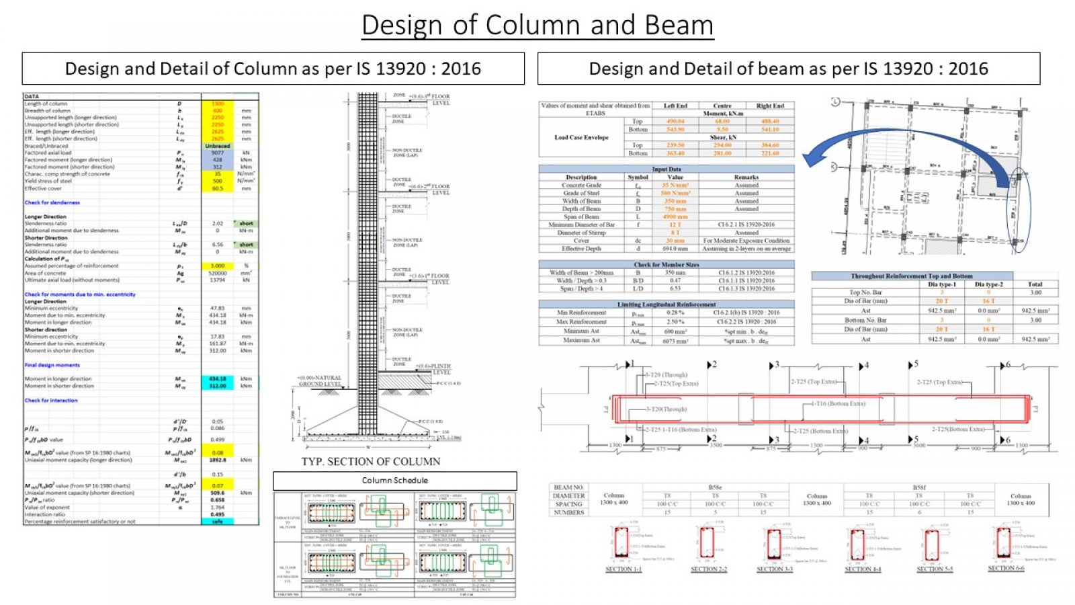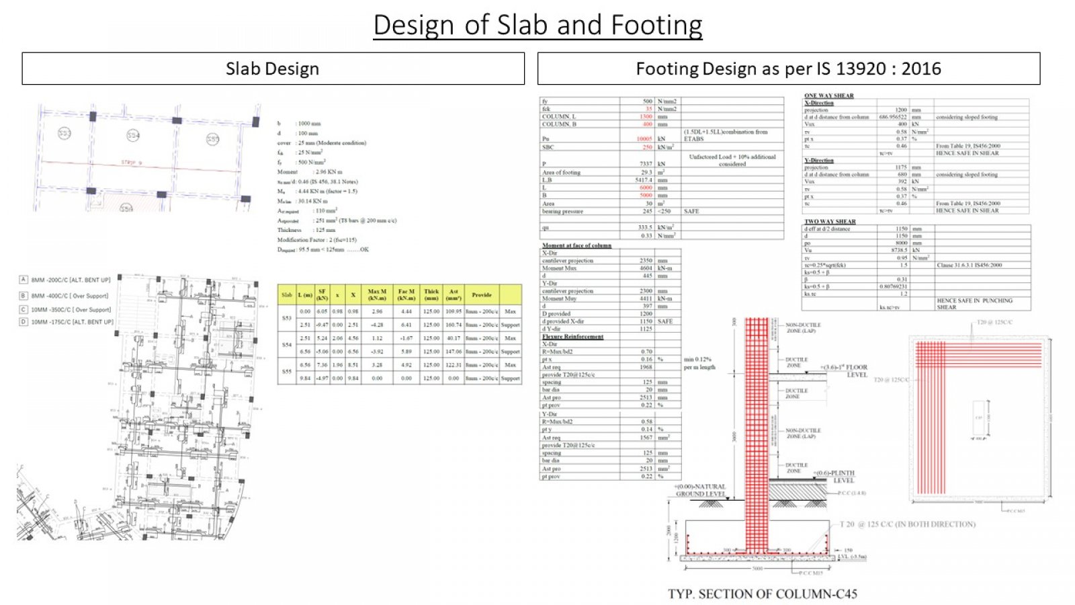Your browser is out-of-date!
For a richer surfing experience on our website, please update your browser. Update my browser now!
For a richer surfing experience on our website, please update your browser. Update my browser now!
This project involves the design and analysis of a Non-orthogonal G+17 Residential Building in Zone IV. The building must adhere to the Limit State of Strength and Serviceability, and a comparison between a structure SMRF and Shear Wall system. The building must meet the serviceability and functionality criteria according to code limitations.
View Additional Work