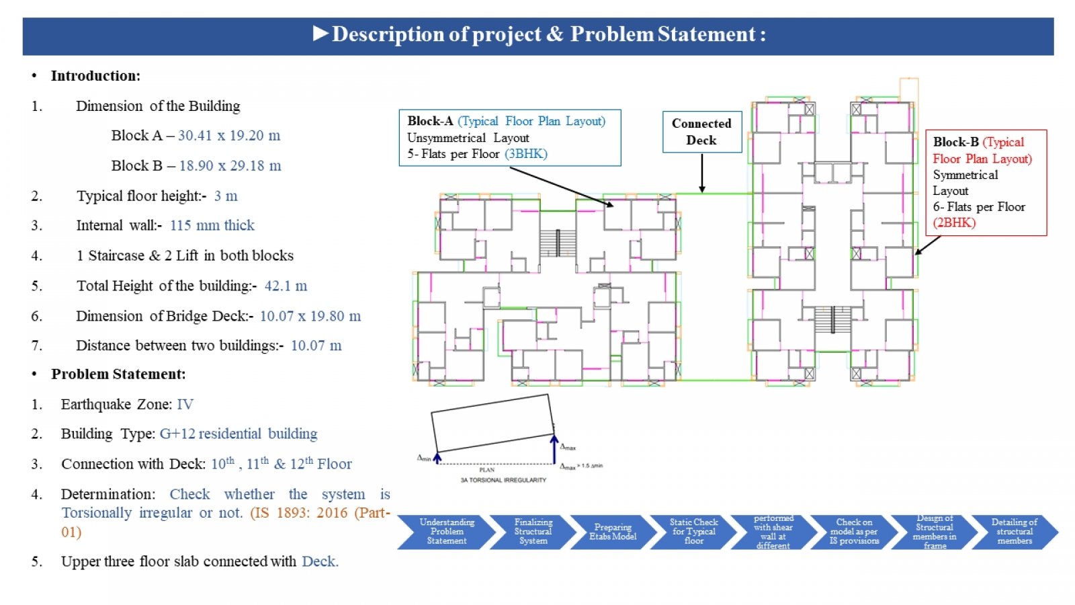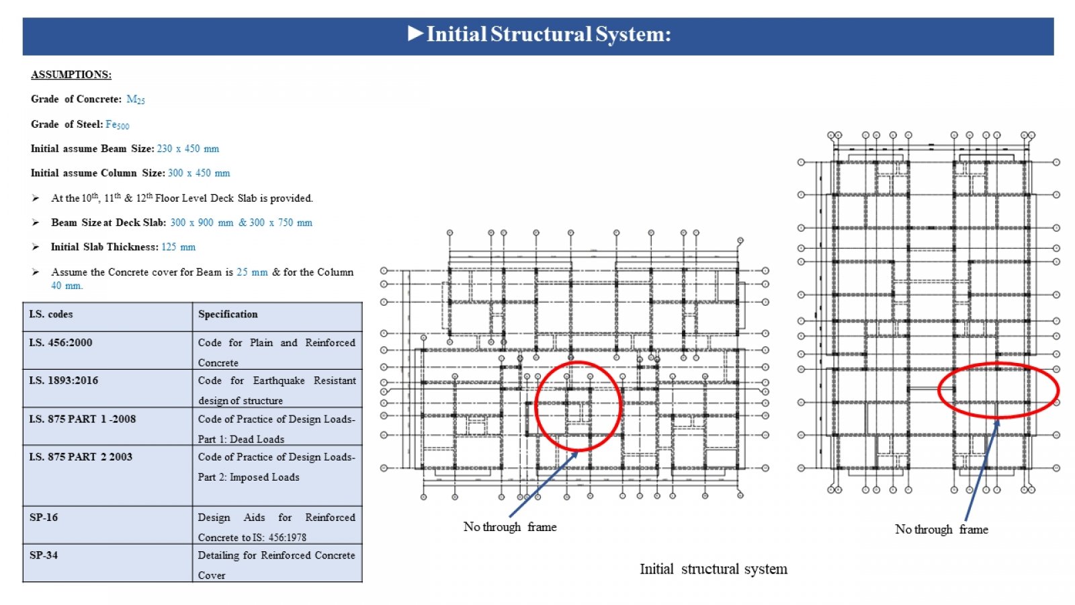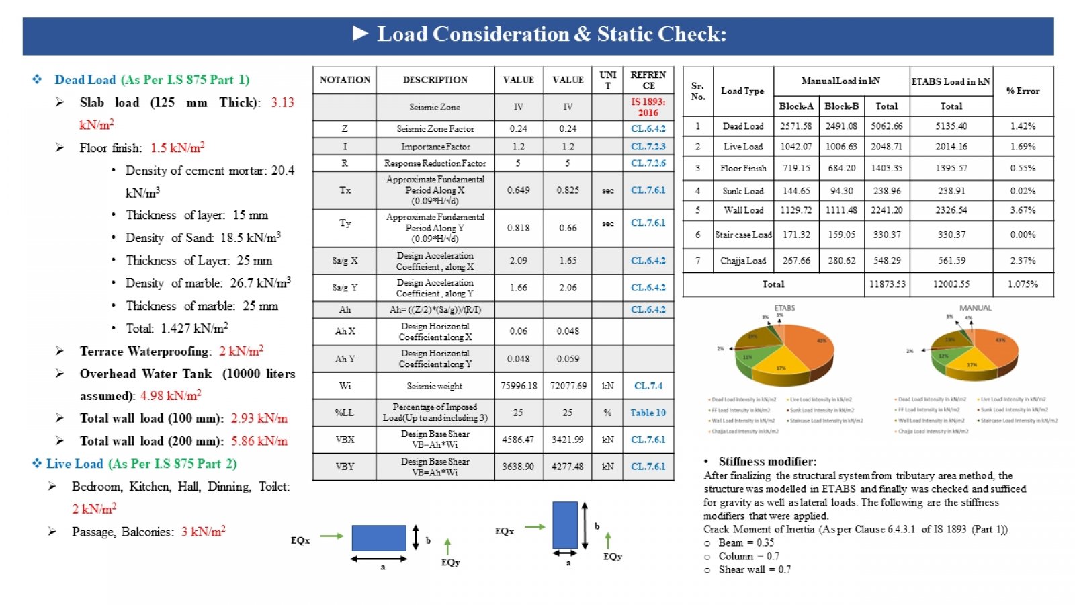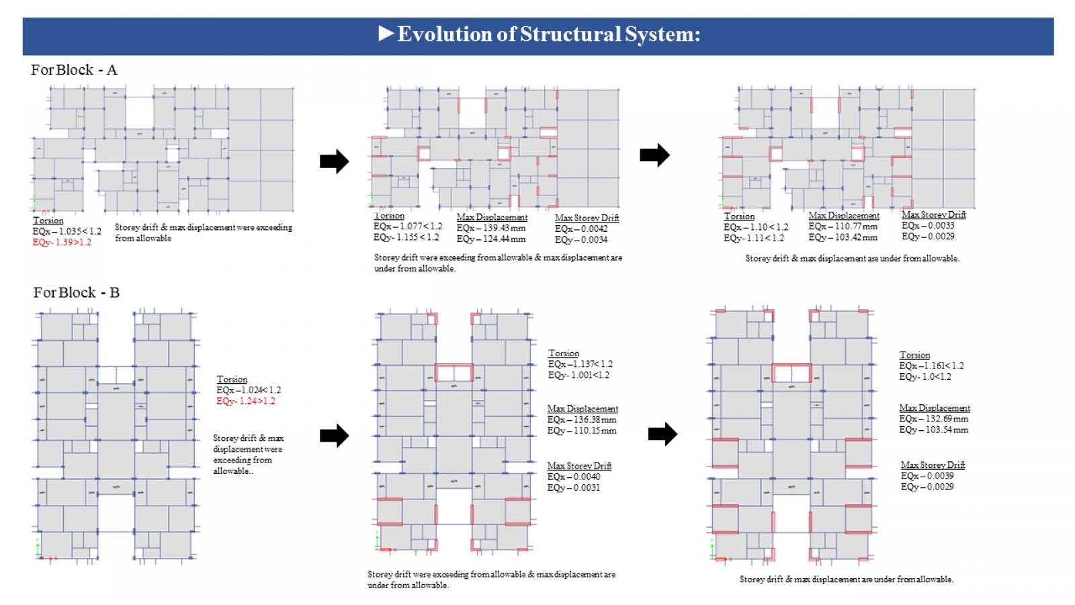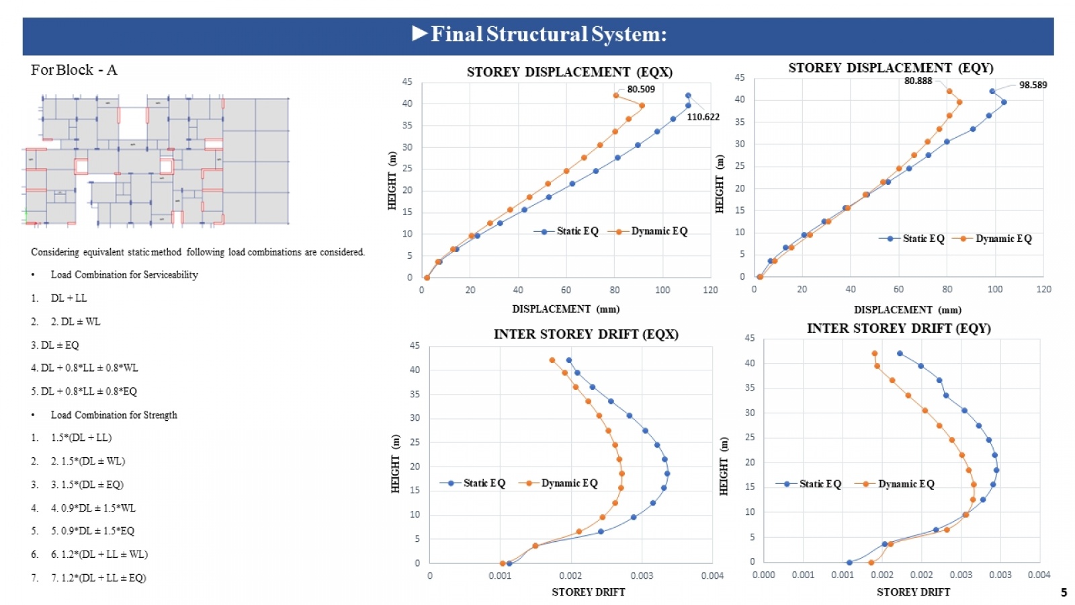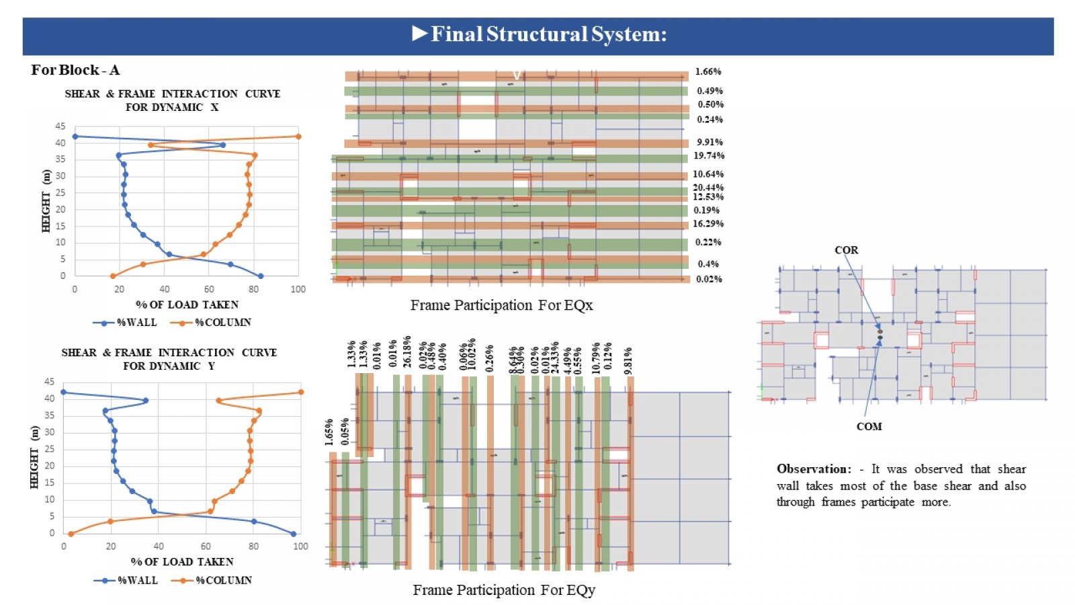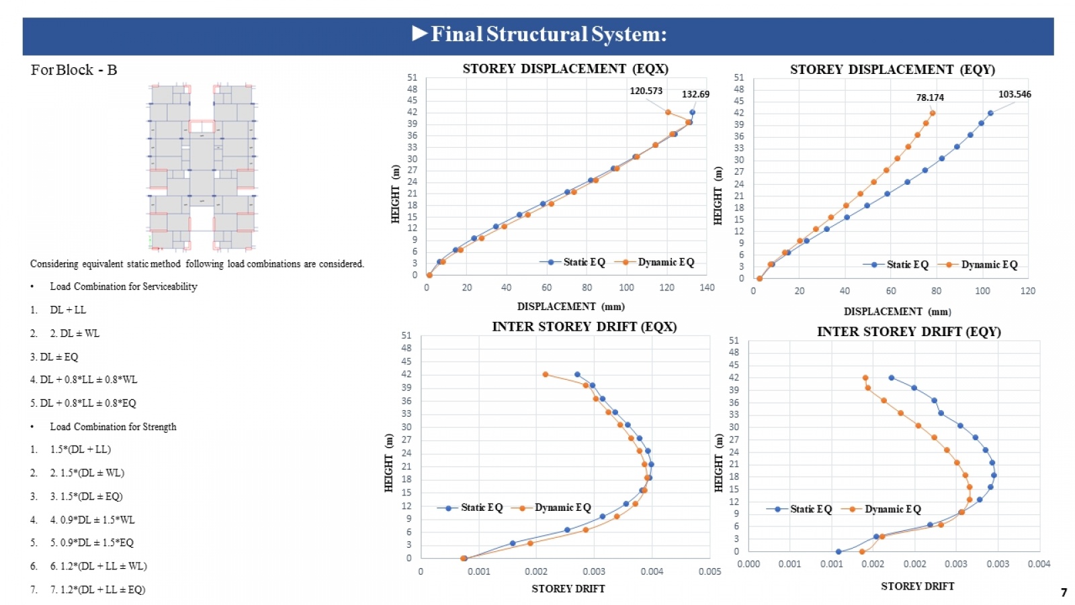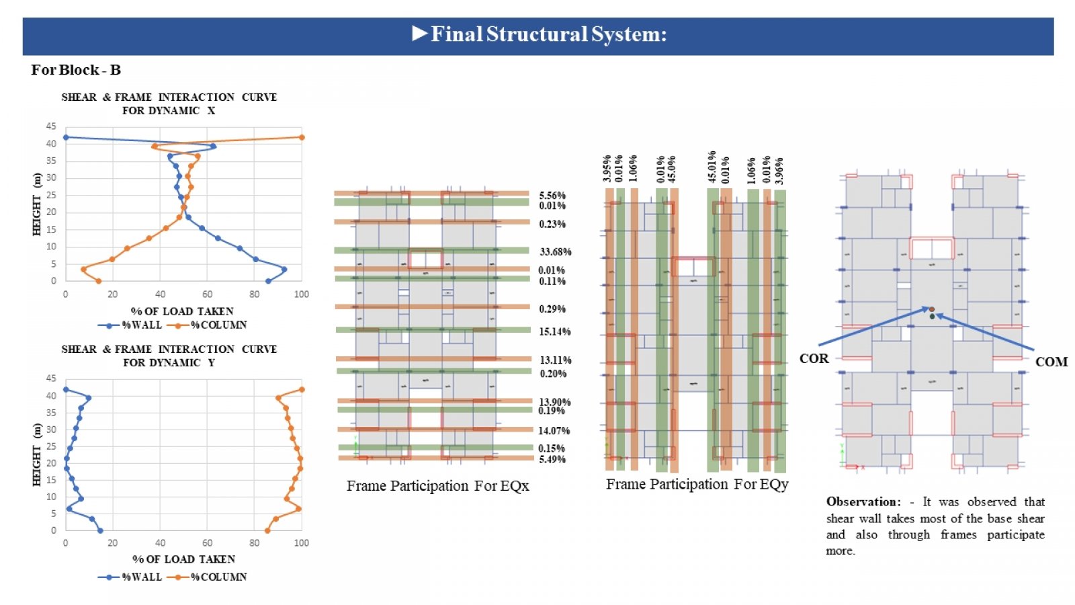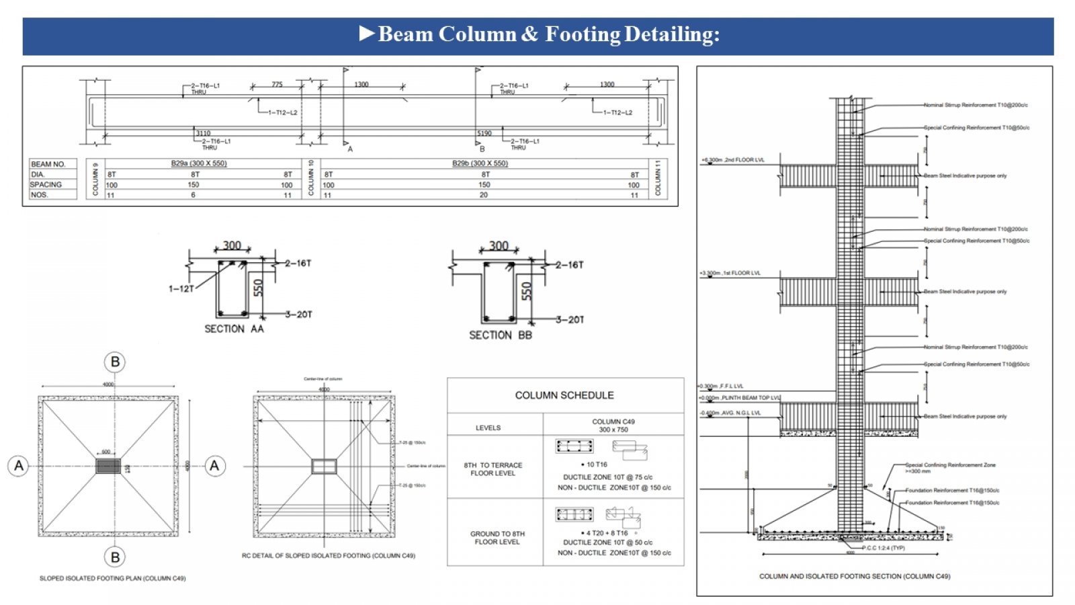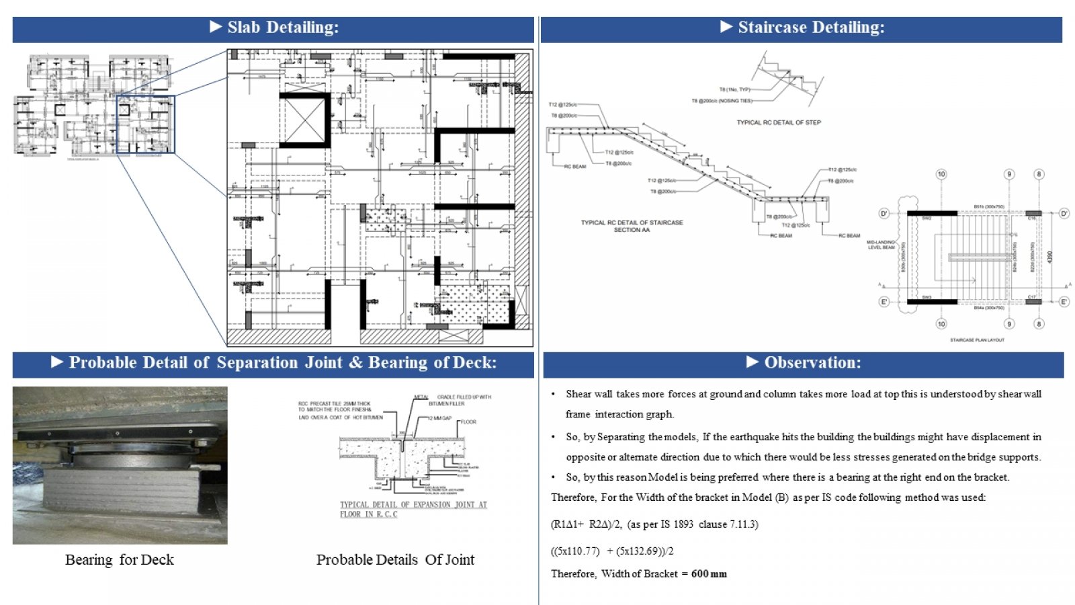Your browser is out-of-date!
For a richer surfing experience on our website, please update your browser. Update my browser now!
For a richer surfing experience on our website, please update your browser. Update my browser now!
The project deals with the design of the G+12 L shape RCC Building at zone 4 with providing the separation joint at Upper three floor for deck. The structure has to be checked for torsional irregularity as per IS 1893 2016 and find a solution to mitigate it. The building has to be analyzed designed and detailed as per codal provisions and the software is modeled in Etabs.
View Additional Work