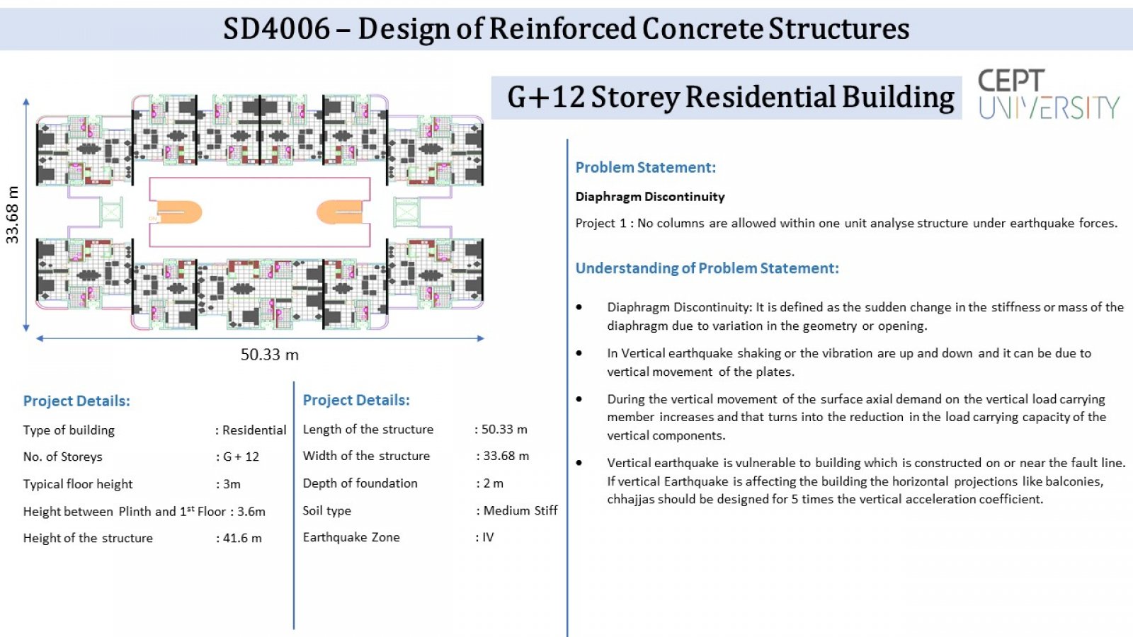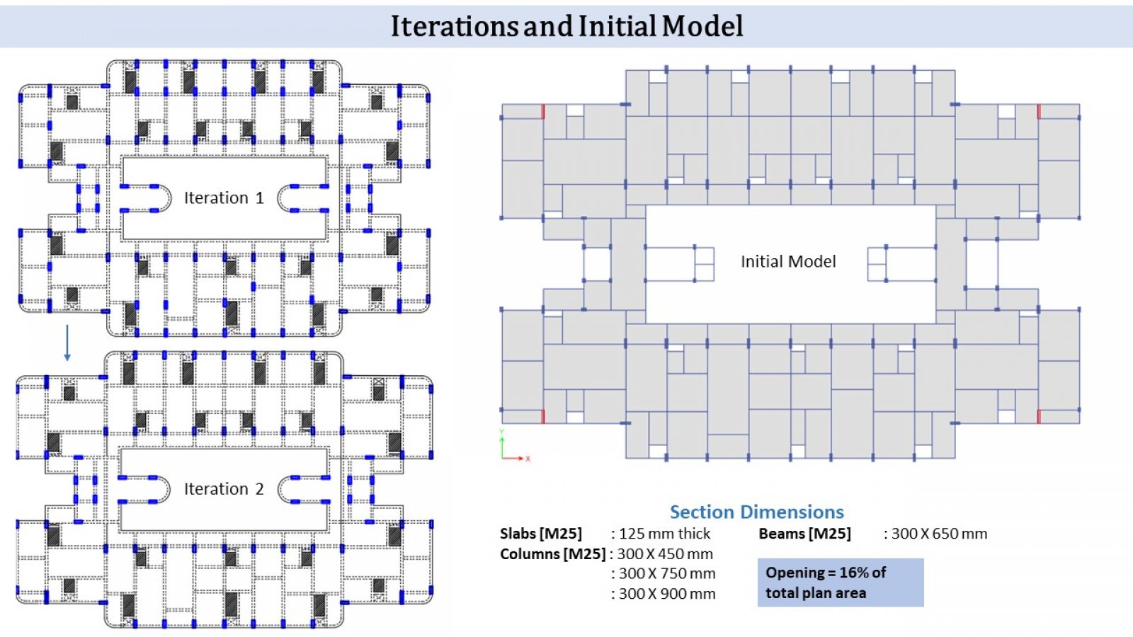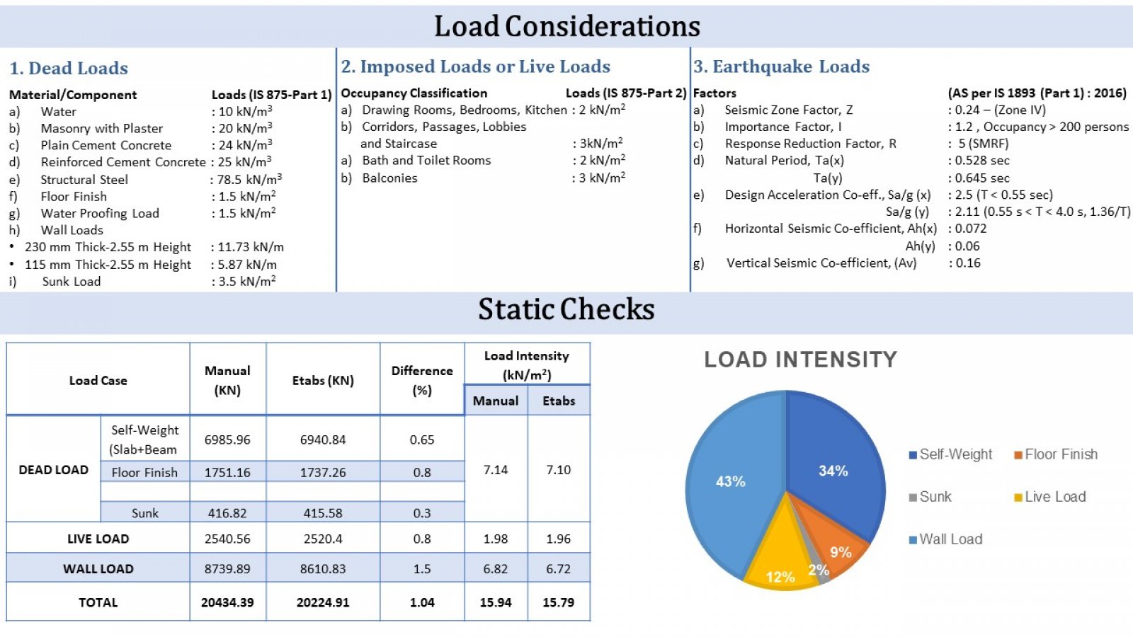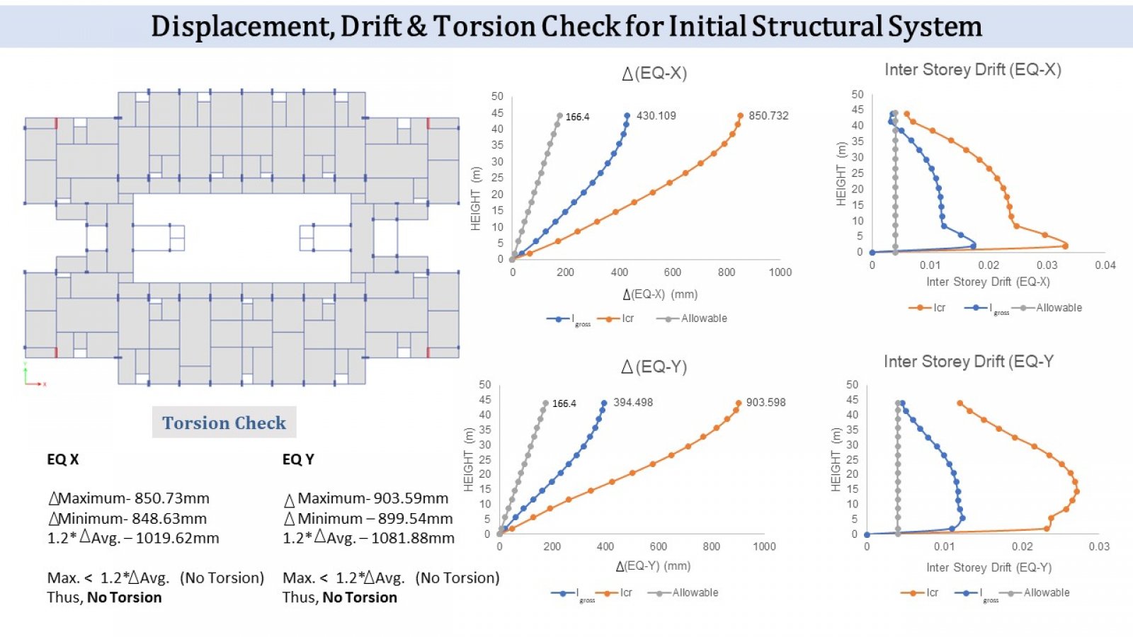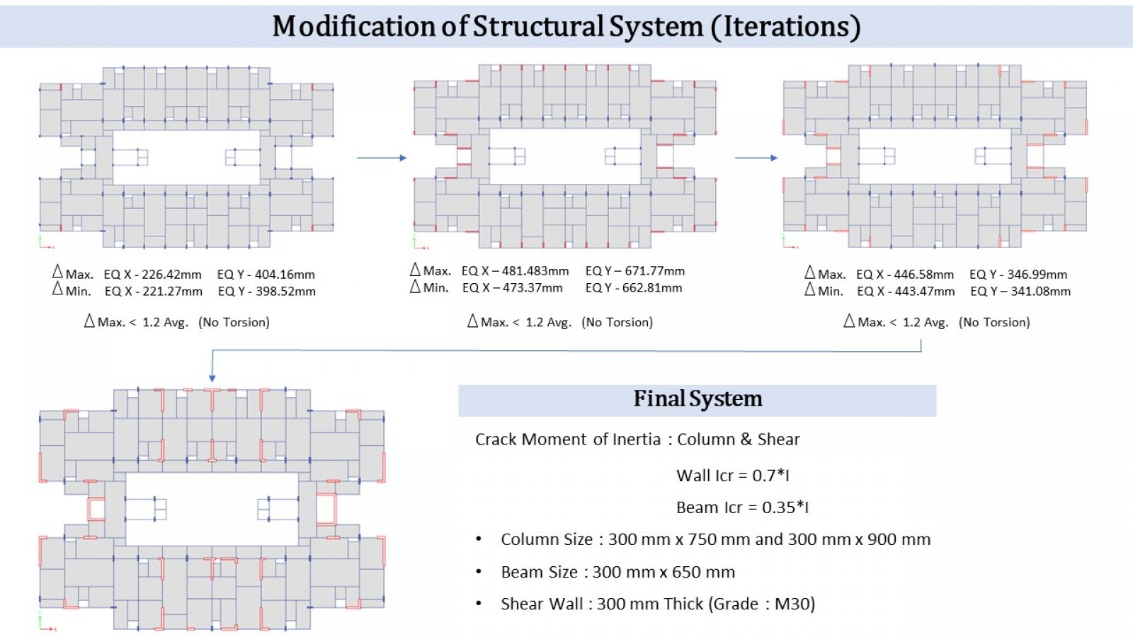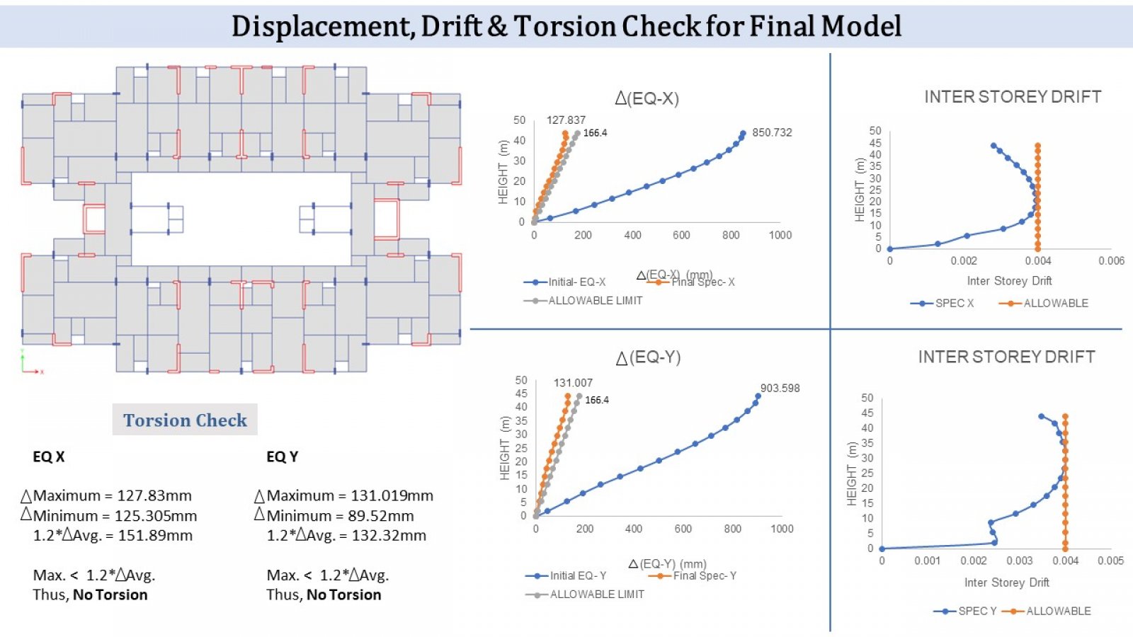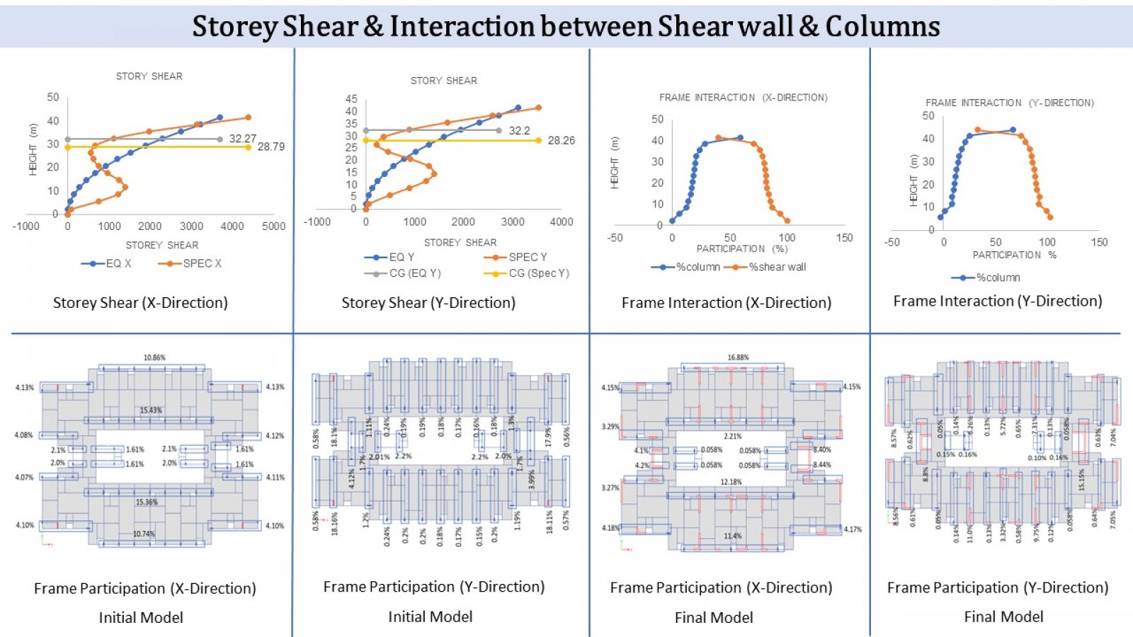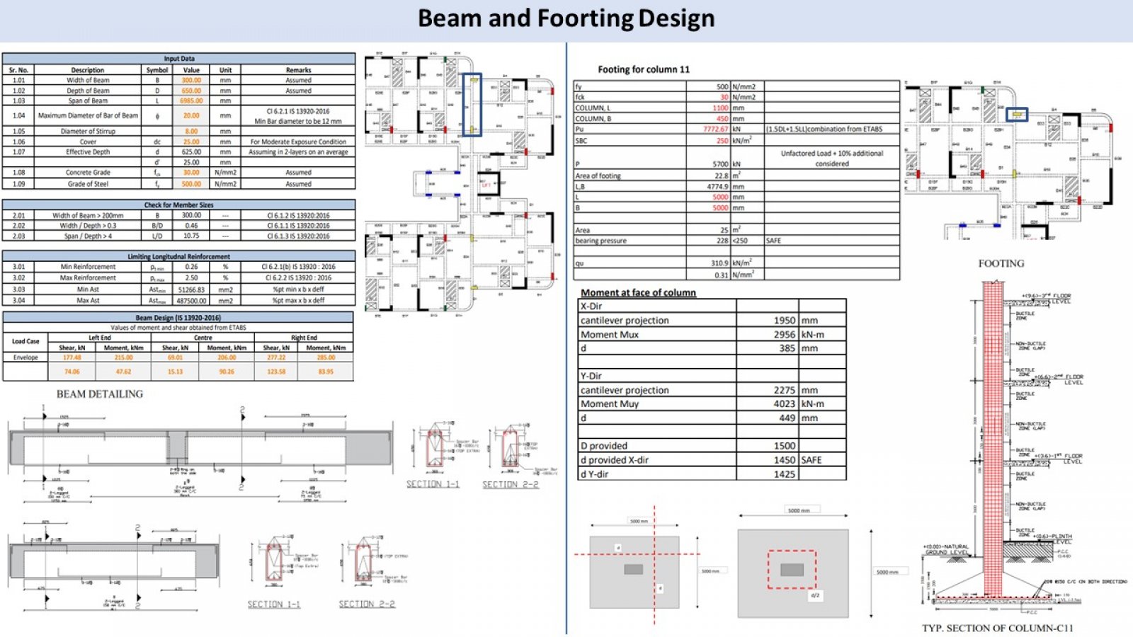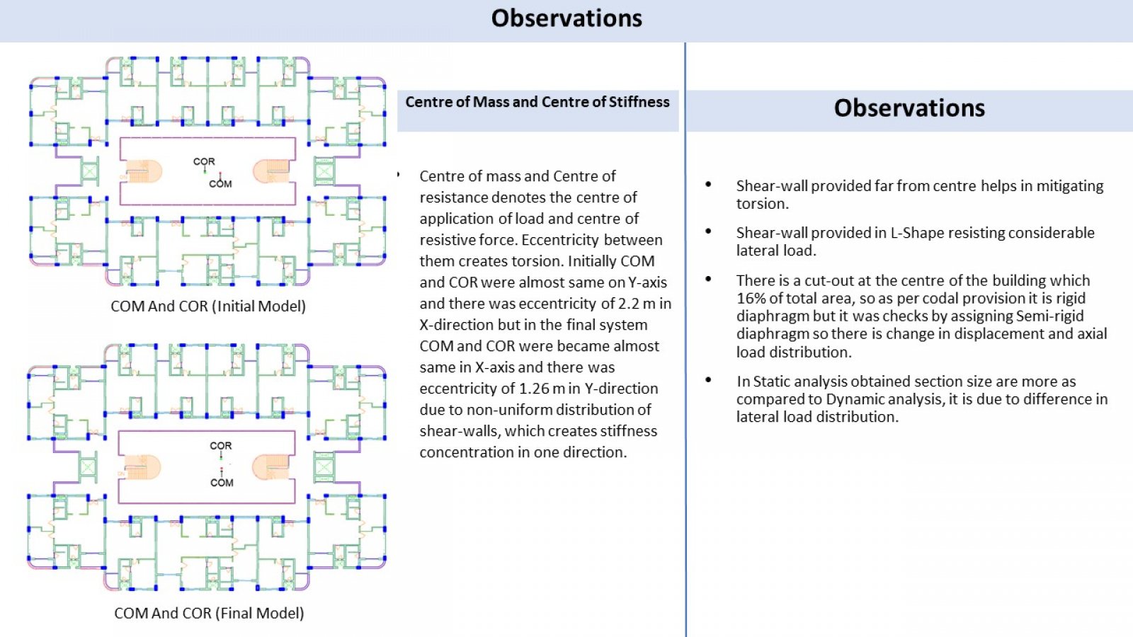Your browser is out-of-date!
For a richer surfing experience on our website, please update your browser. Update my browser now!
For a richer surfing experience on our website, please update your browser. Update my browser now!
Project of G+12 story residential building located in zone-4. Zone-4 being high seismic zone building located there should be design to sustain such high load. To resist the lateral force Shear-walls were introduced. Shear-walls are provided at periphery which helps in resisting the lateral load such as earthquake load and also helps the structure to maintain it's original position by kept drift and displacement in control. Structure was analyzed by using E-Tabs software and slab design was done by strip analysis using Moment Distribution Method (MDM).
View Additional Work