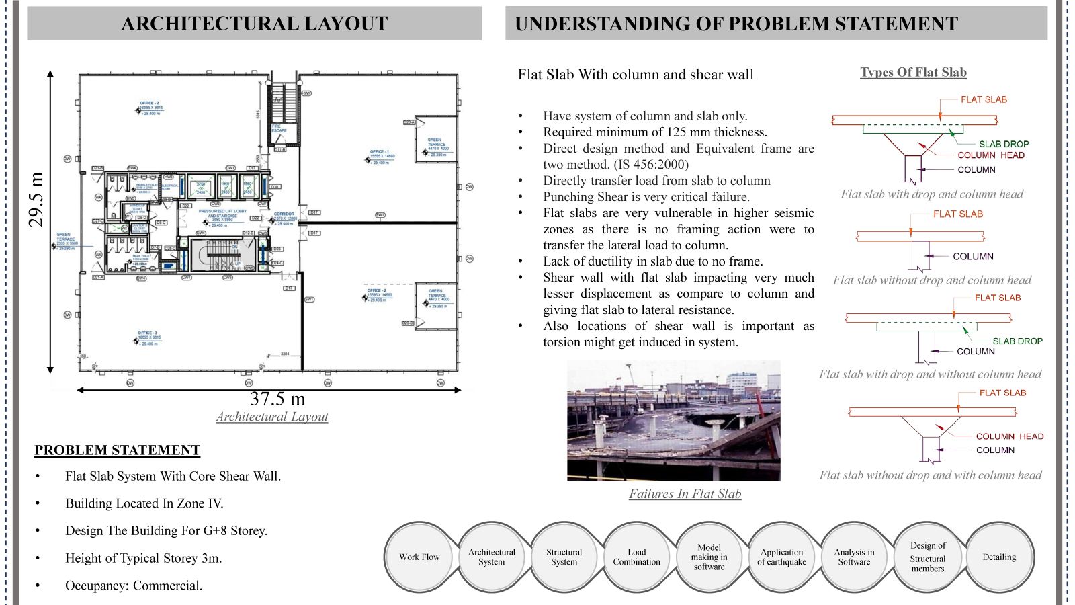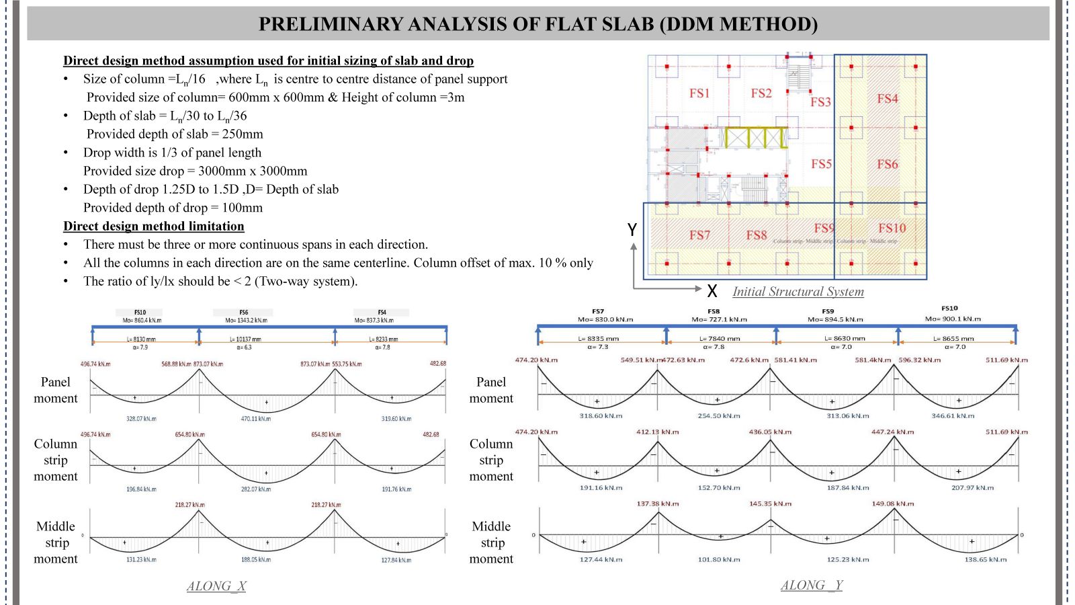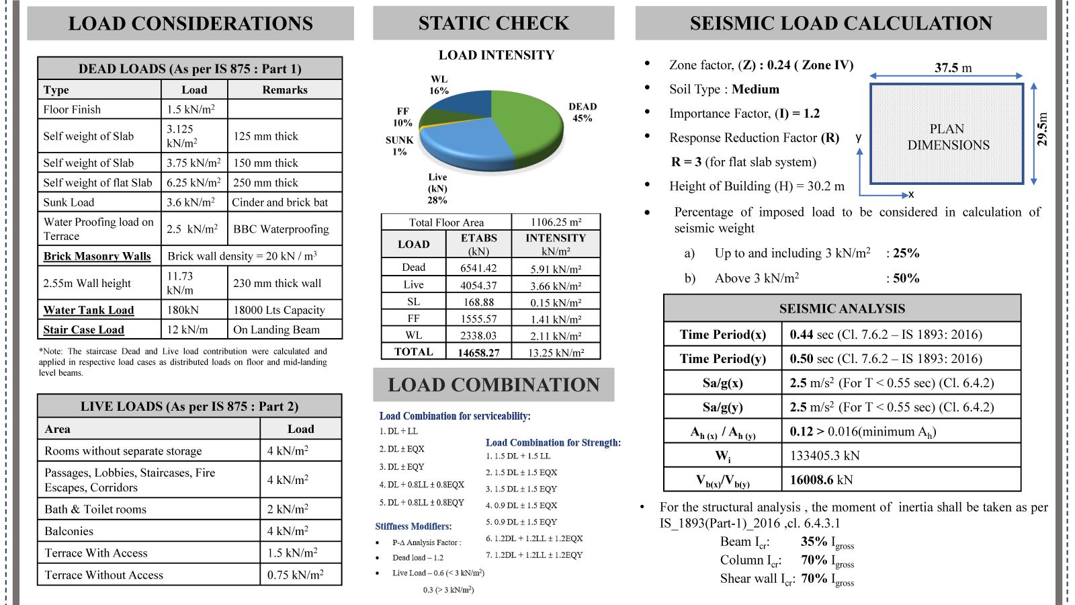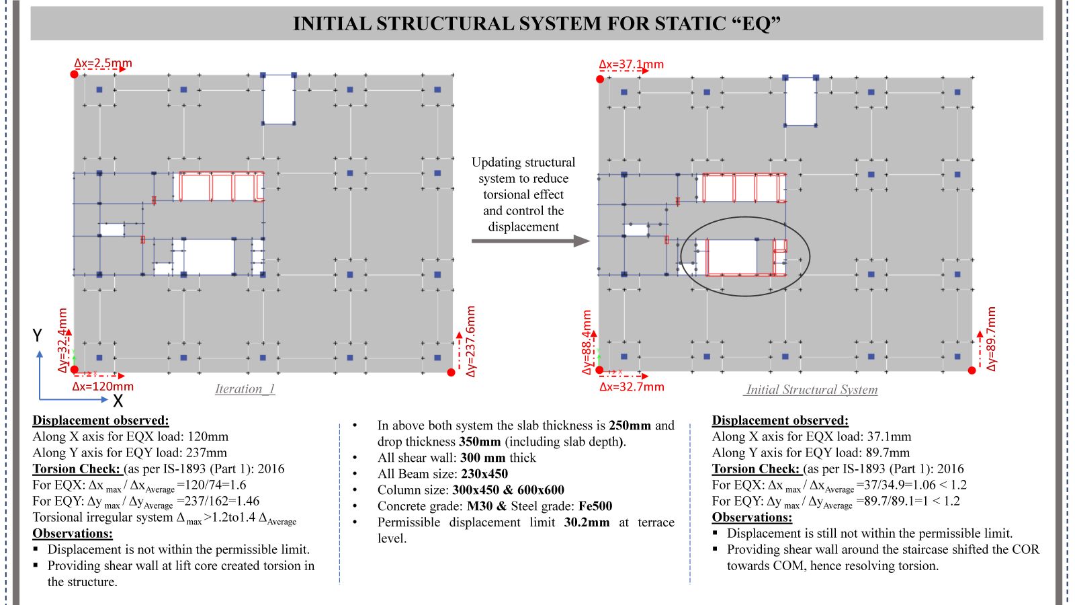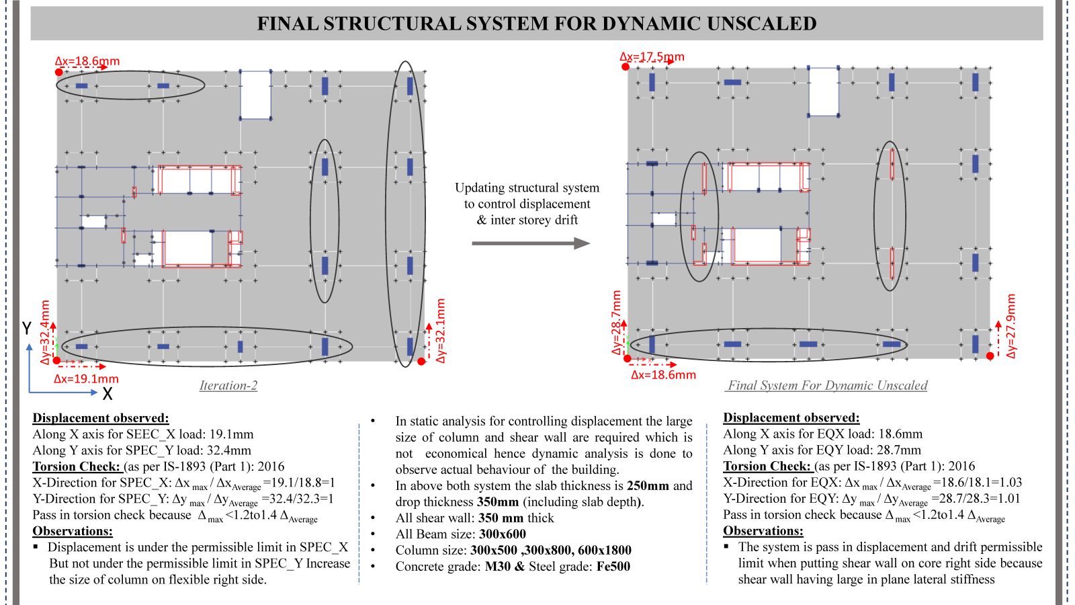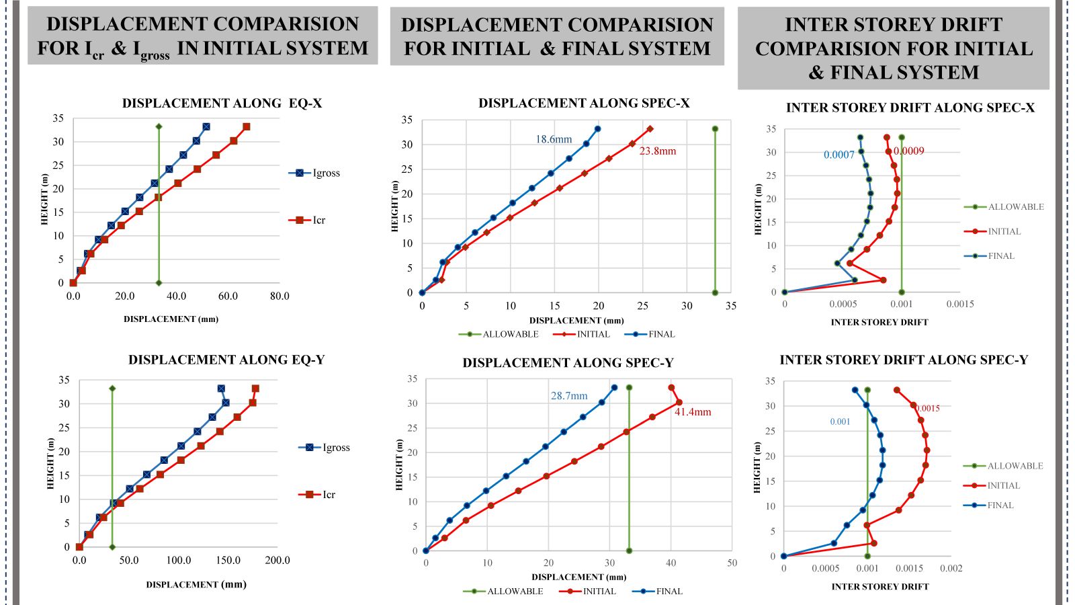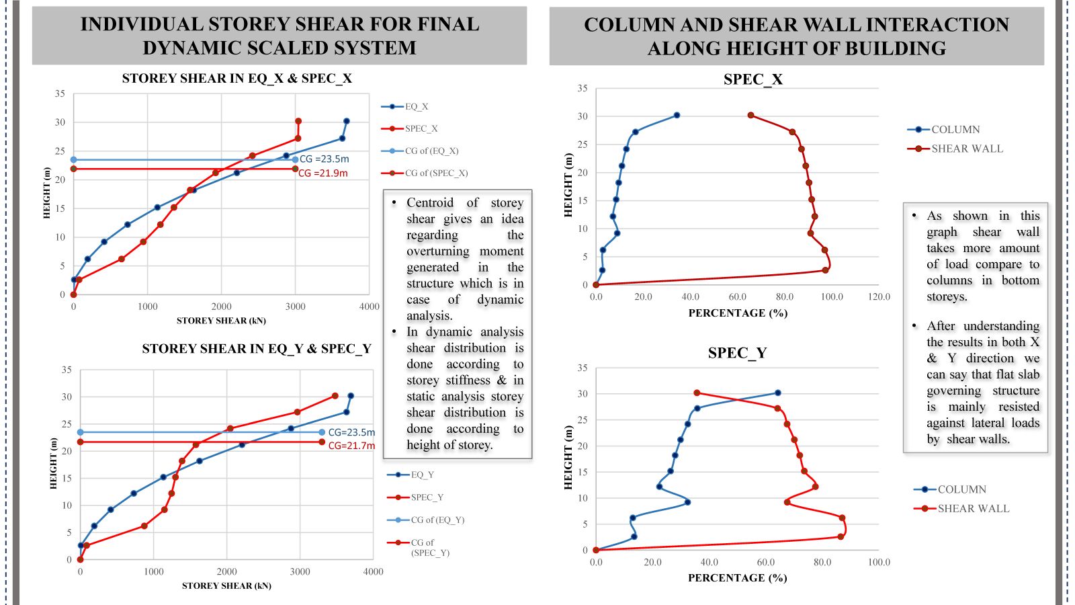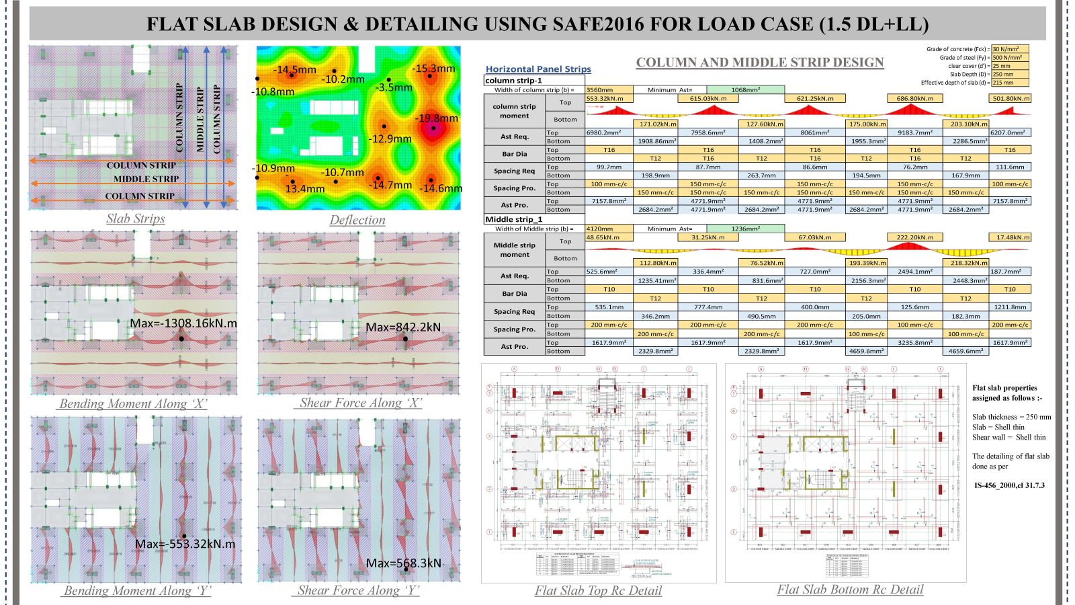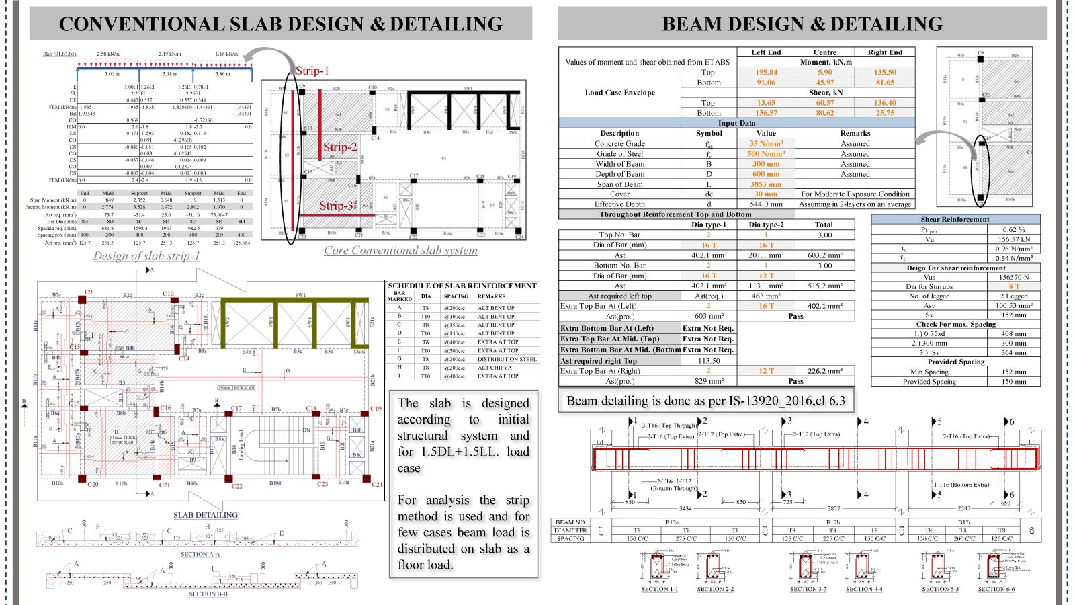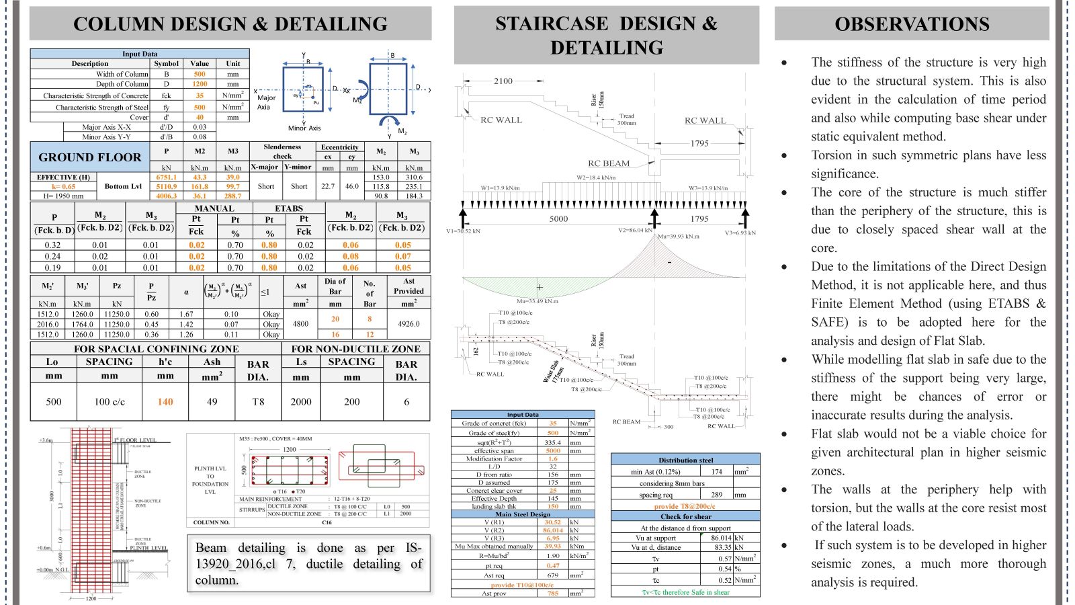Your browser is out-of-date!
For a richer surfing experience on our website, please update your browser. Update my browser now!
For a richer surfing experience on our website, please update your browser. Update my browser now!
The project is the design of a G+8 Commercial Building in seismic zone IV using a Flat Slab system with a Core Shear wall and column as the lateral load-carrying system. Flat slabs are frequently built with drop panels or column capitals for additional support and to counteract these shear stresses. The project discusses the challenges caused as there are better choices than this system while designing a structure in higher seismic zones. The IS1893(Part 1): 2016 also discourages these structural systems due to their higher vulnerability under lateral loads.
