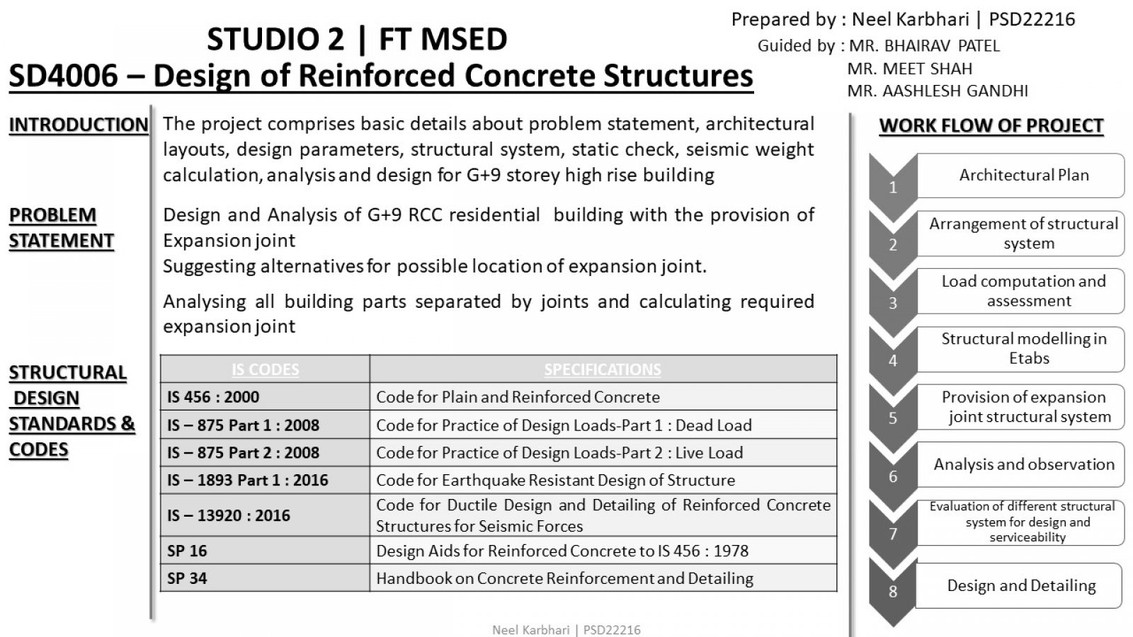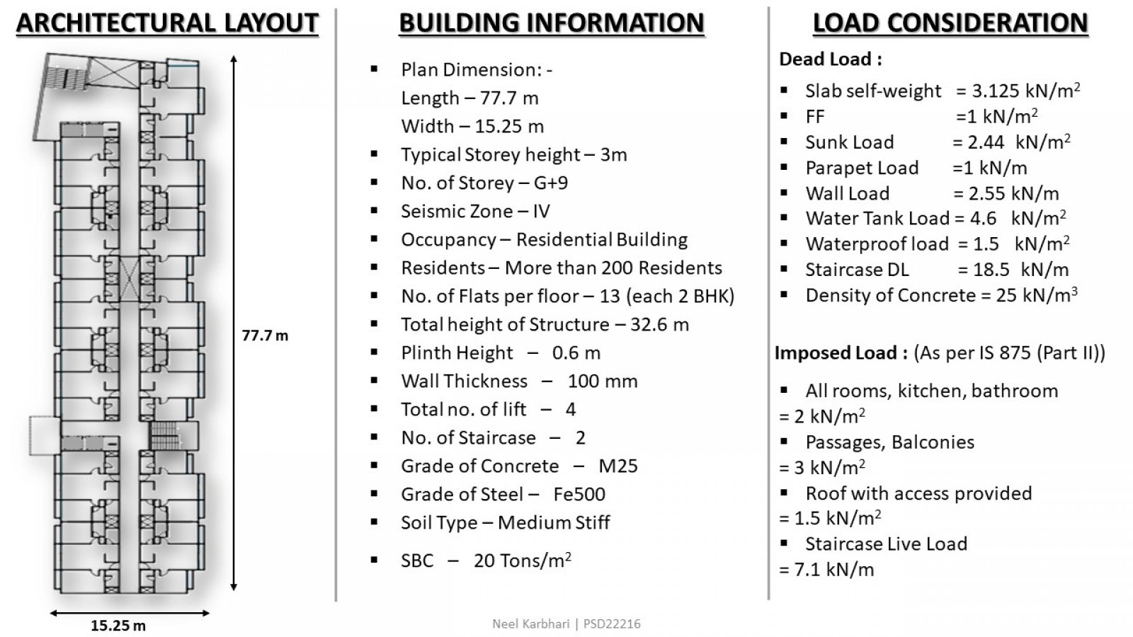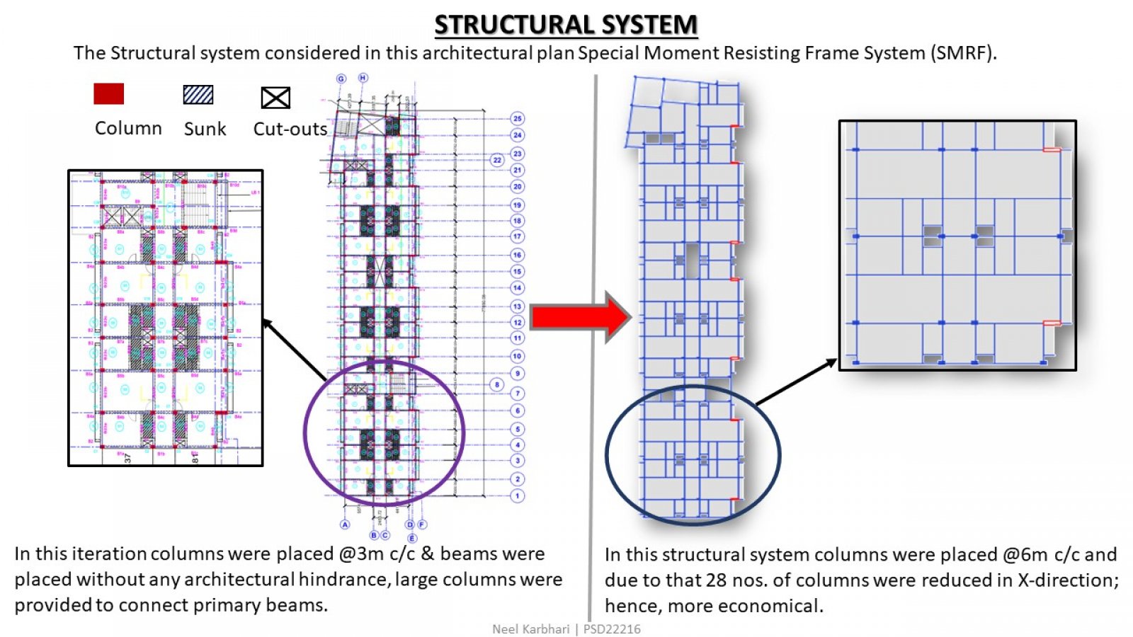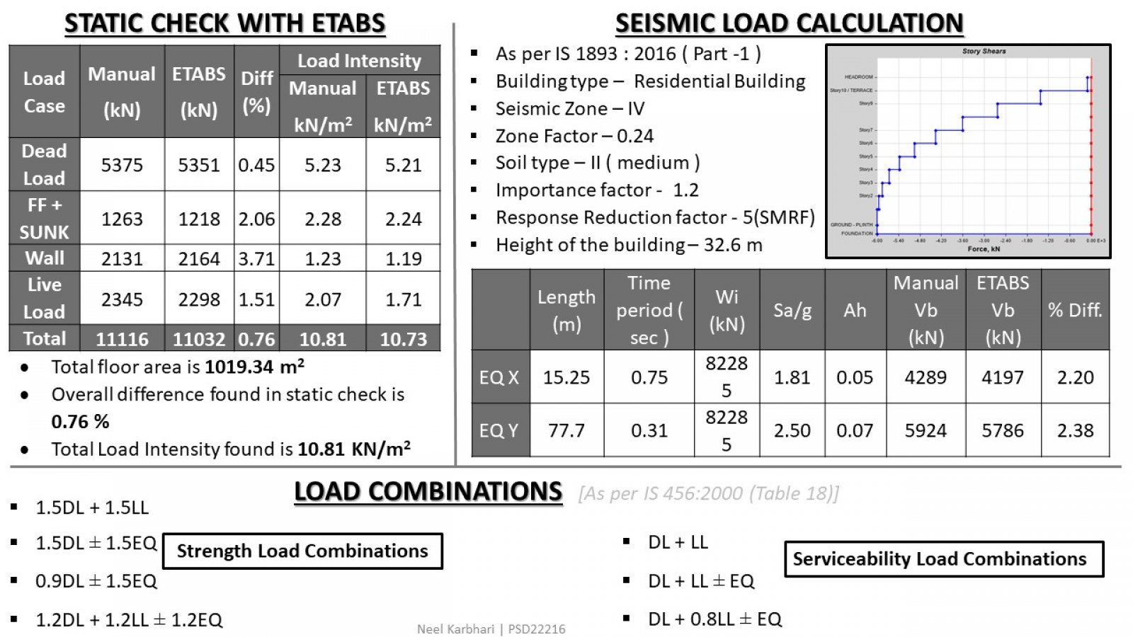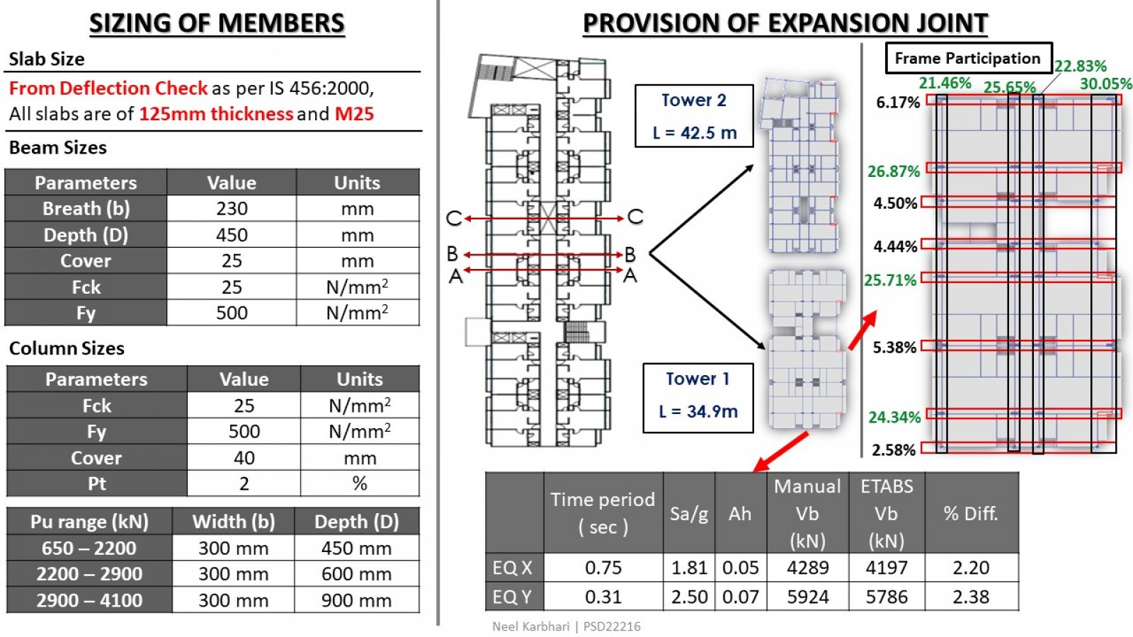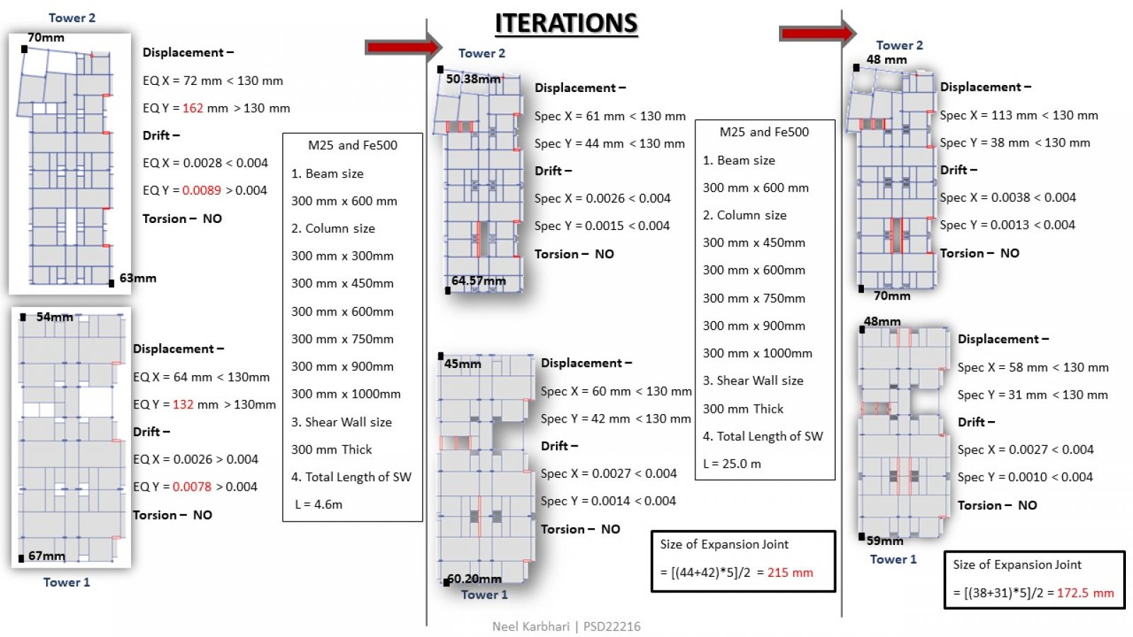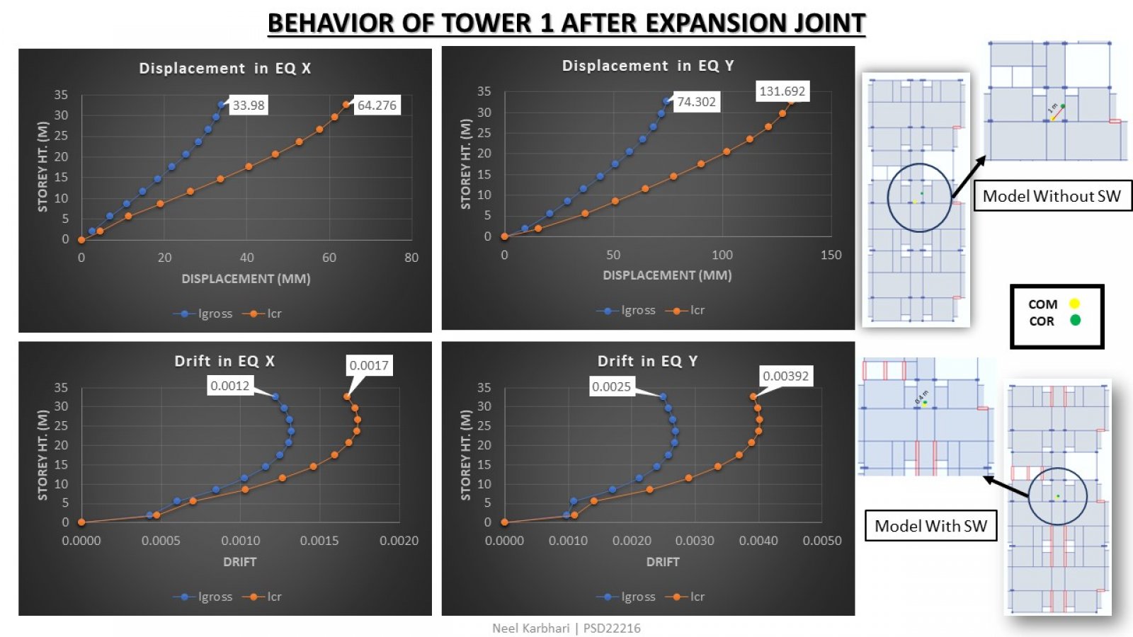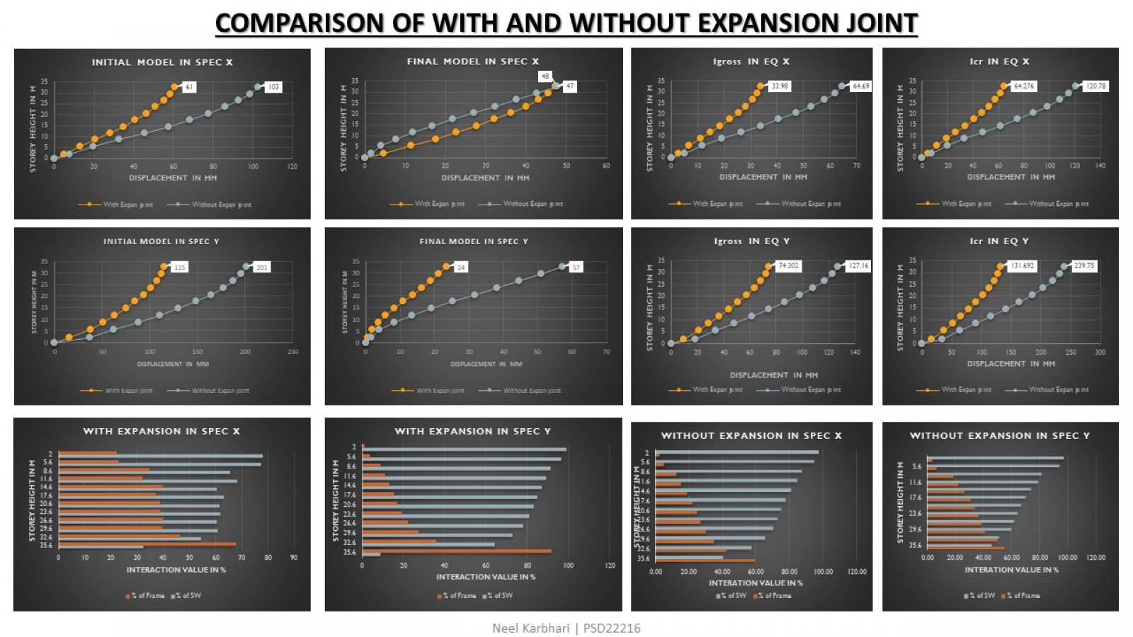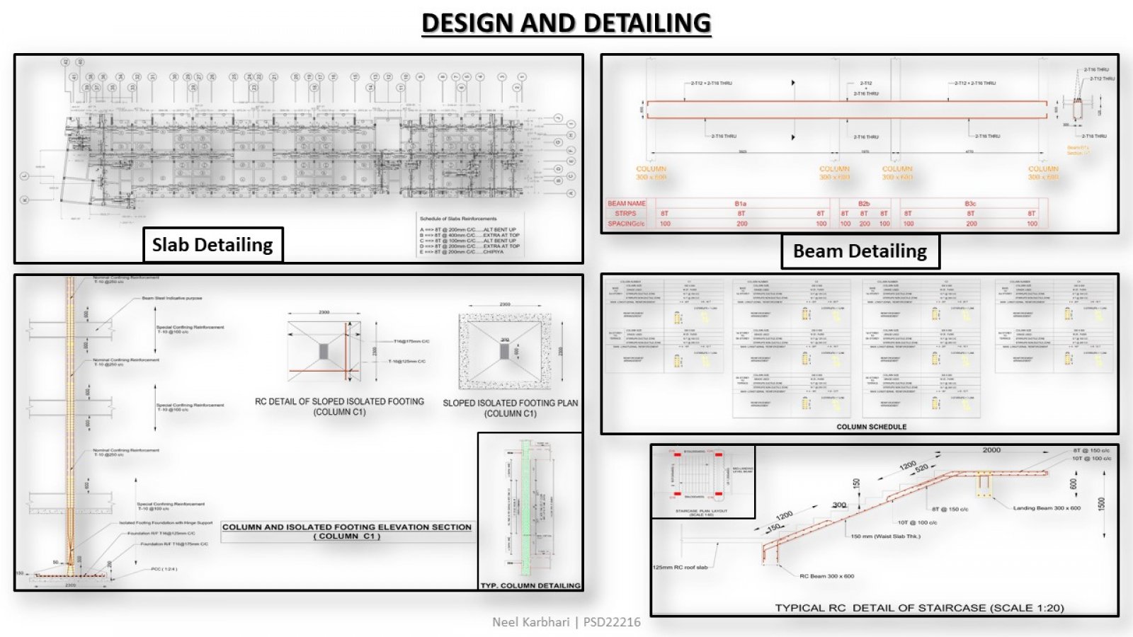Your browser is out-of-date!
For a richer surfing experience on our website, please update your browser. Update my browser now!
For a richer surfing experience on our website, please update your browser. Update my browser now!
Course was focused on design of RCC building under earthquake loads. This particular project is about design and analysis of G+9 RCC residential building with provision of expansion joint in seismic zone IV. Analyzing all building parts separated by joints and calculating required expansion joint. The structure shall be analyzed and designed for the Limit state of Strength and Limit state of Serviceability and to provide necessary checks as per codal compliance. The structure must be compared to the same structure if the Expansion joint is not permitted. Ductile detailing is also embodied.
View Additional Work