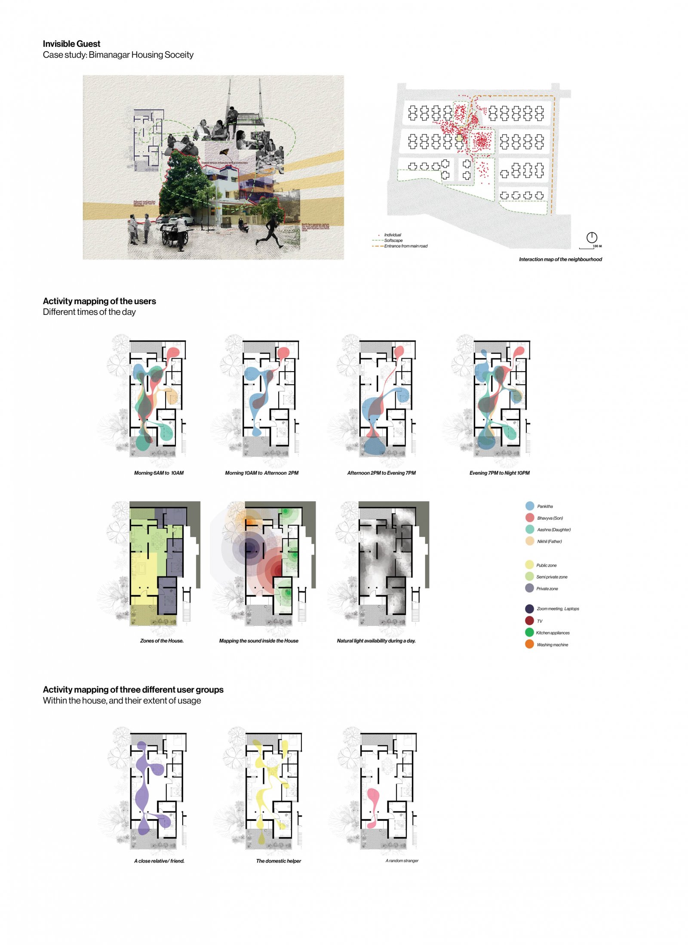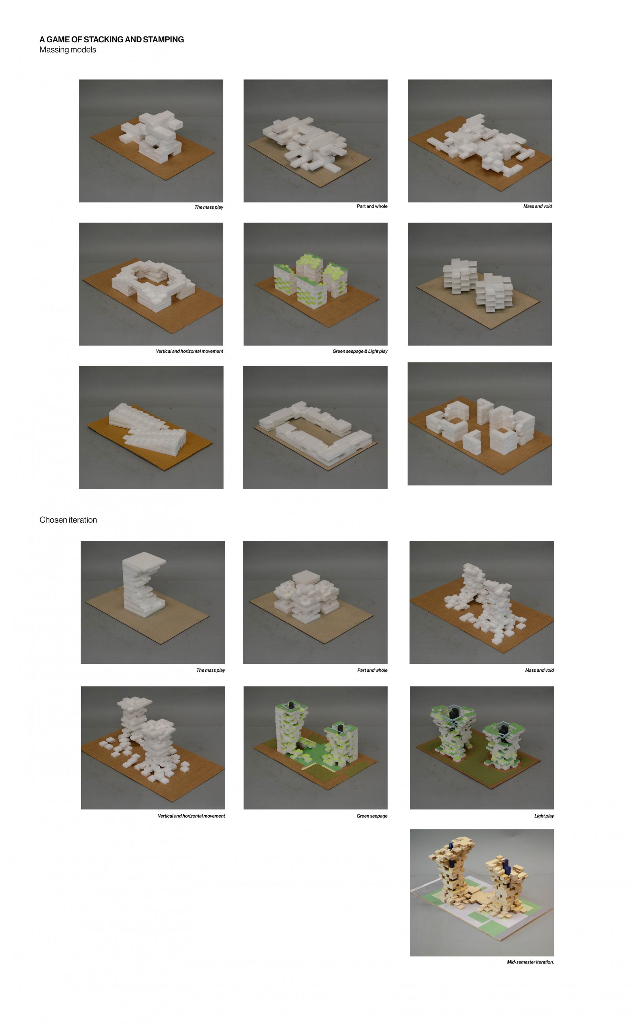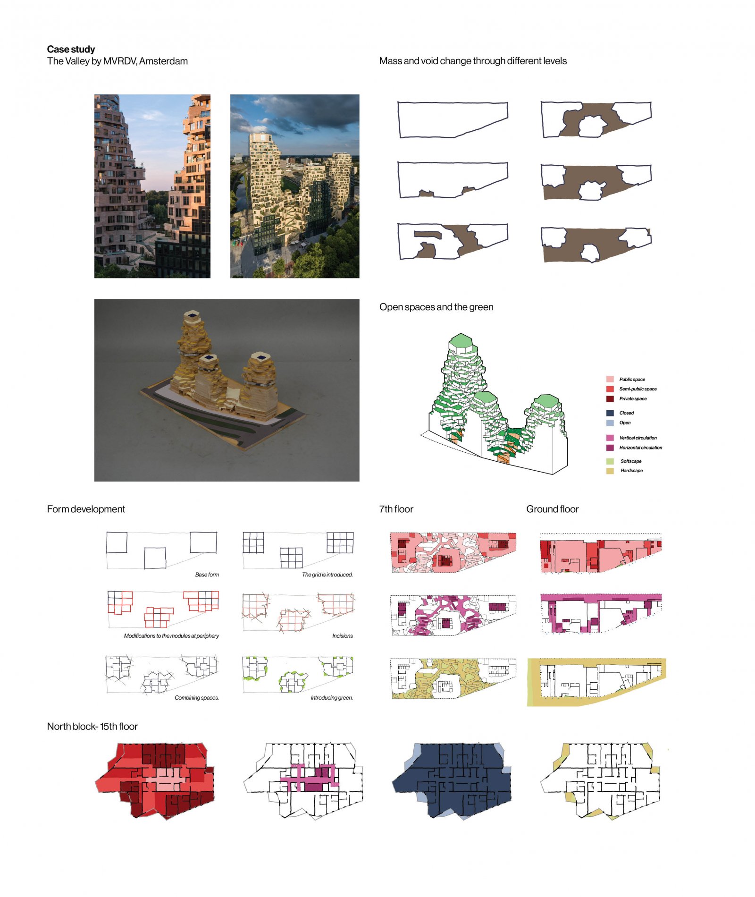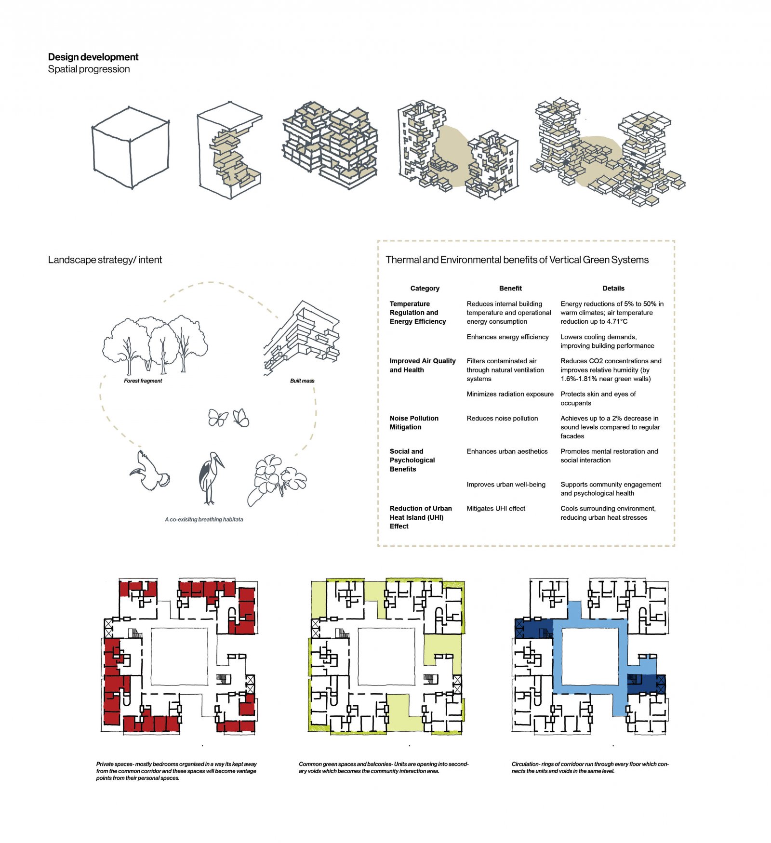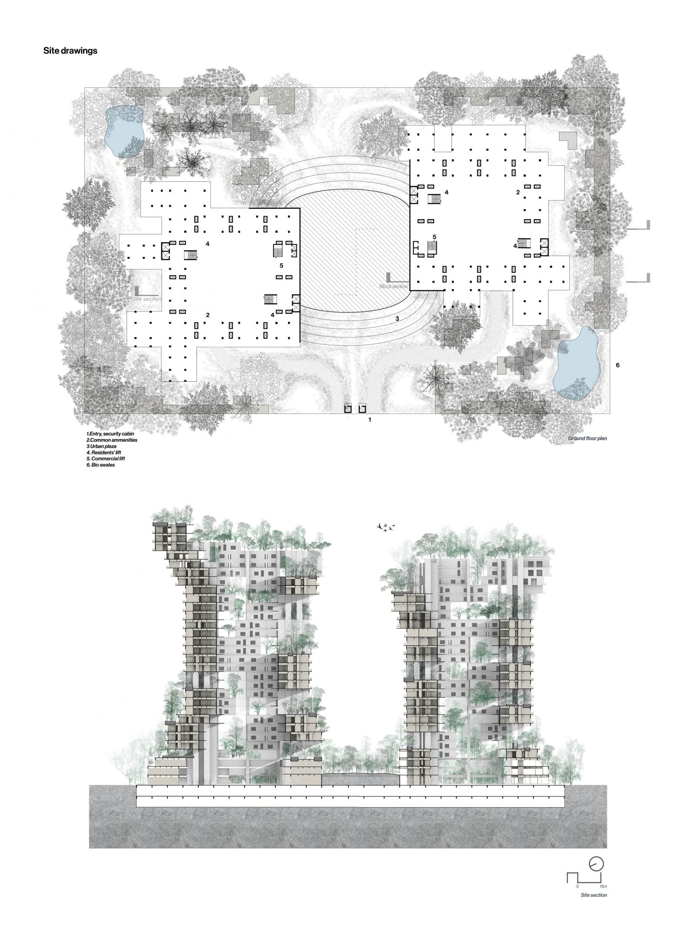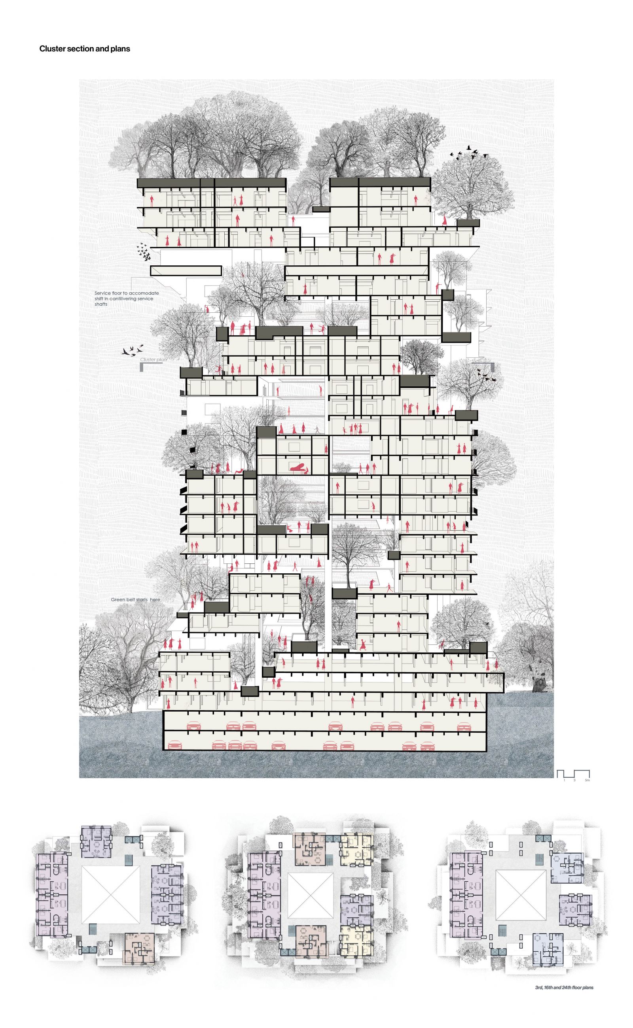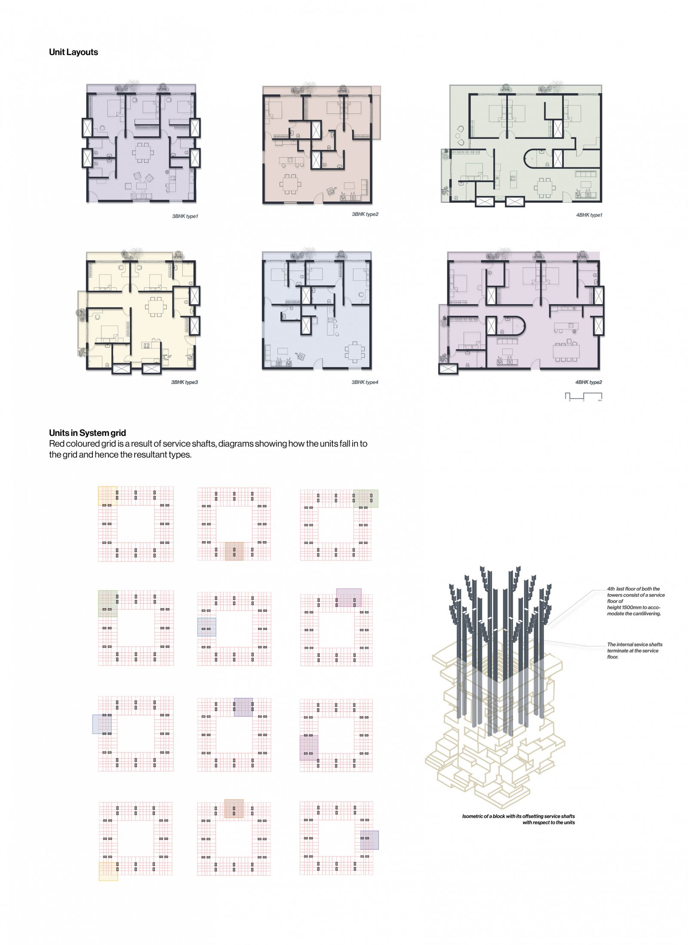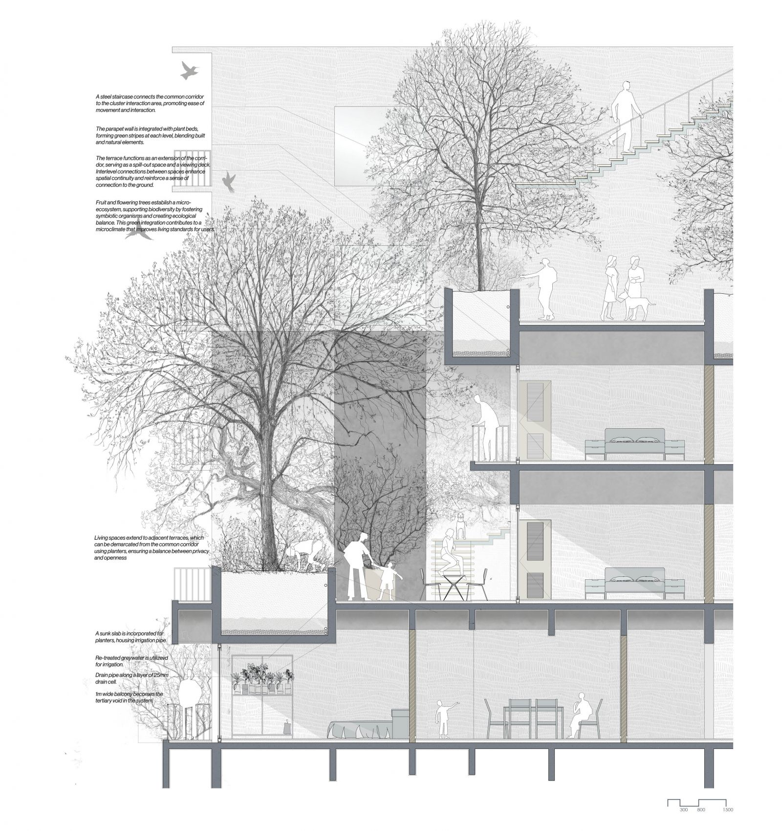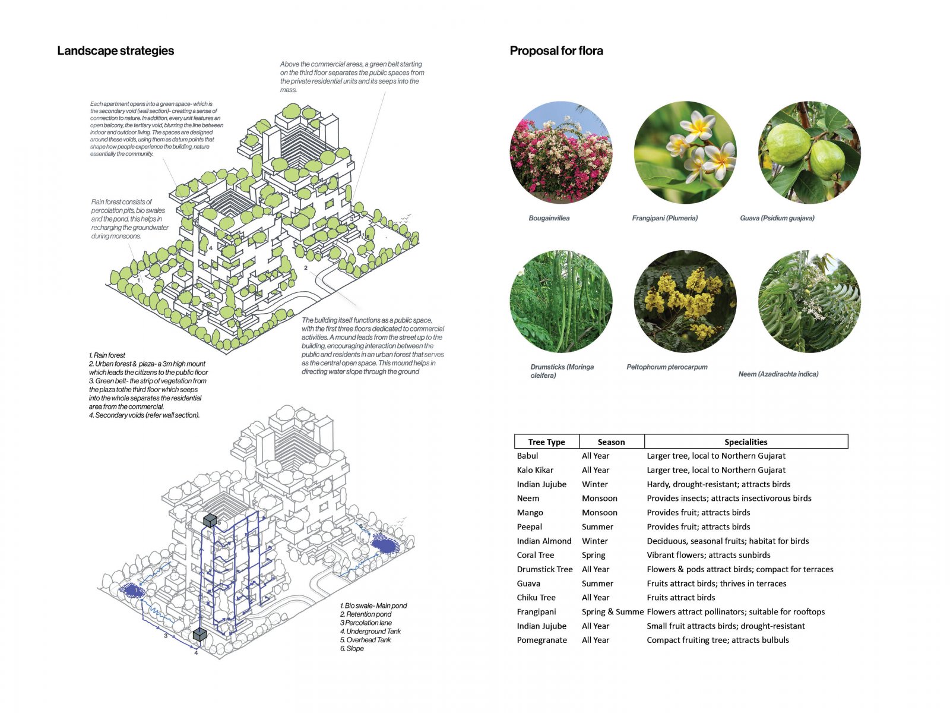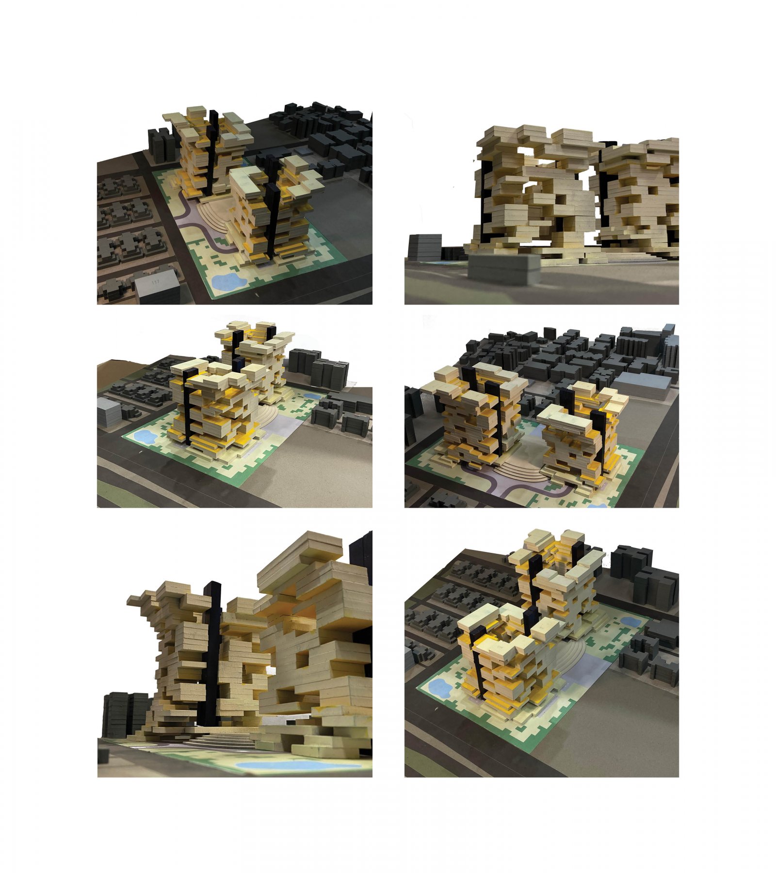Your browser is out-of-date!
For a richer surfing experience on our website, please update your browser. Update my browser now!
For a richer surfing experience on our website, please update your browser. Update my browser now!
Forest Village integrates landscape and architecture to enhance urban living, addressing real-life challenges its users face. The design prioritizes interaction, with the first three floors dedicated to public spaces and an urban plaza connected by a landscaped mound. A green belt separates private residences above, where each unit features balconies and secondary green spaces, blending indoor and outdoor living. Sustainability is key, as is incorporating rainwater harvesting, greywater systems, and cooling ponds to foster a thriving ecosystem and vertical green systems to create a microclimate. The project is a celebration of our fundamental need for nature.
View Additional Work