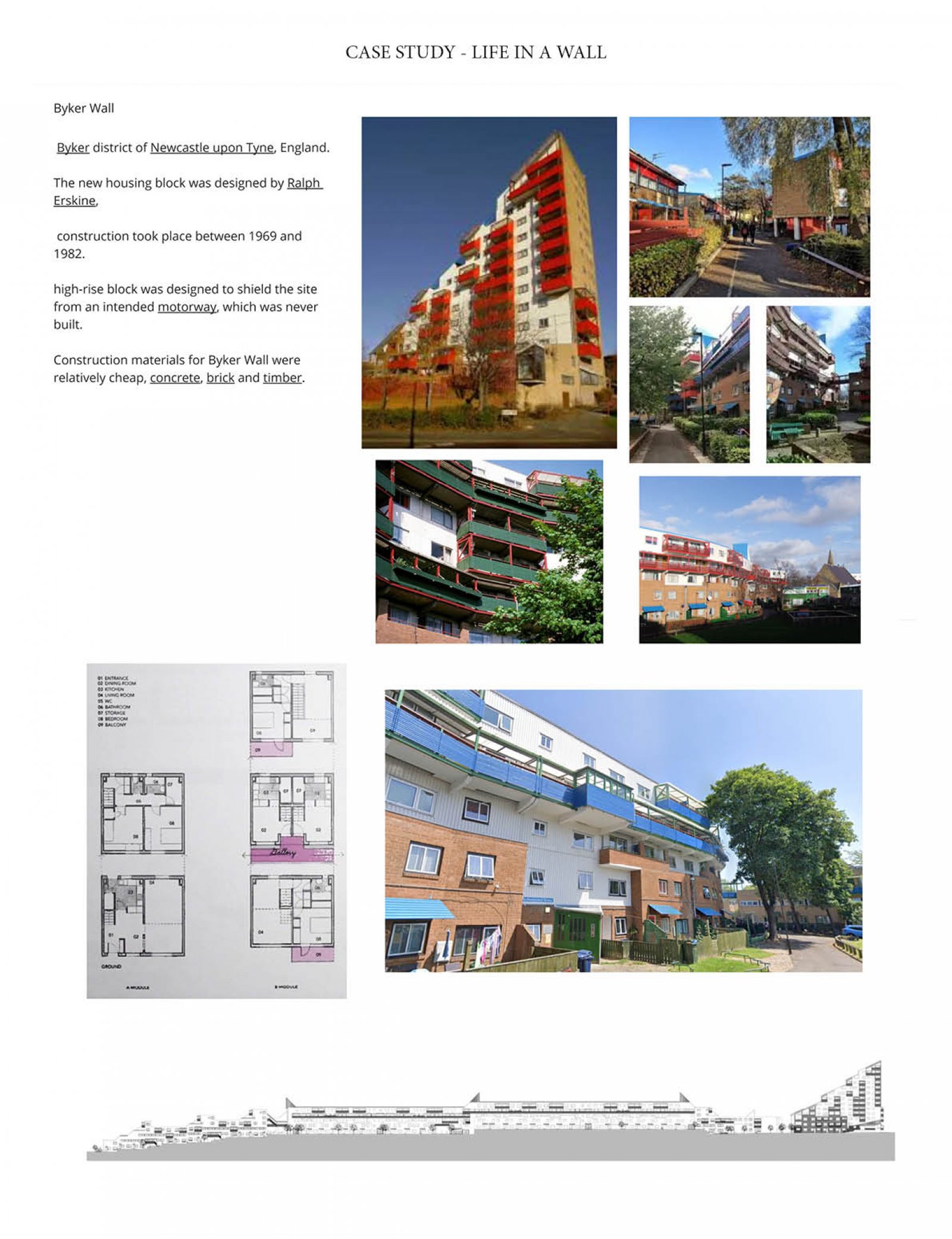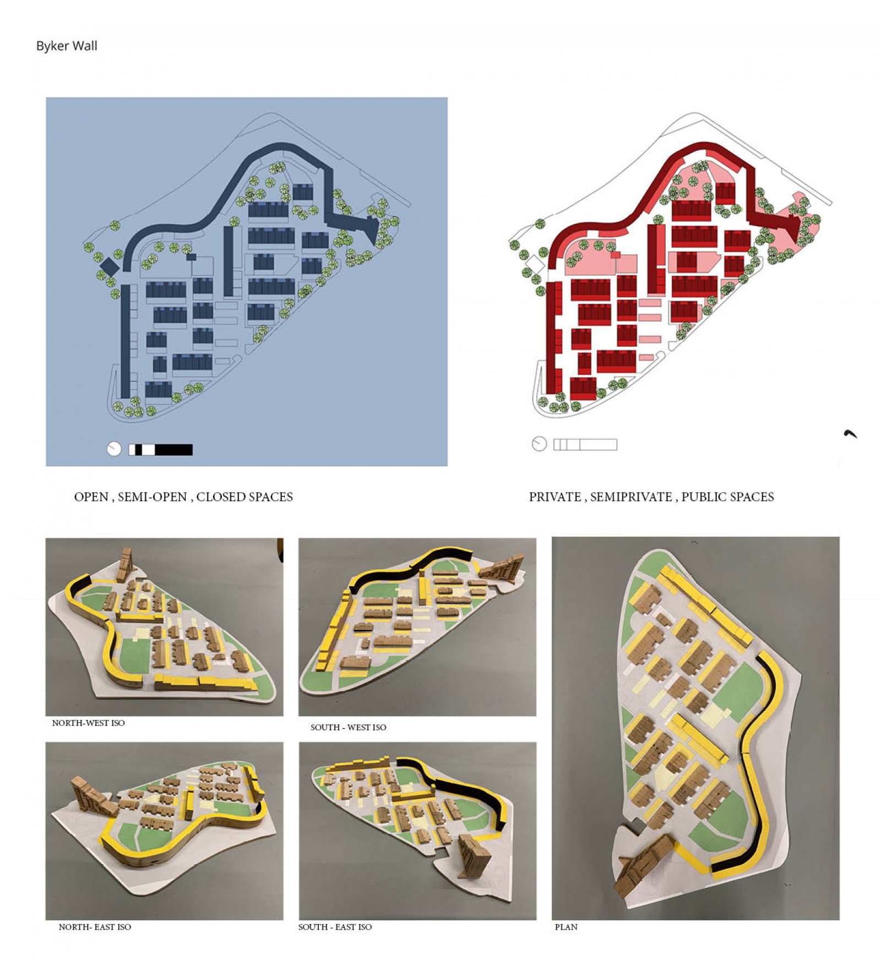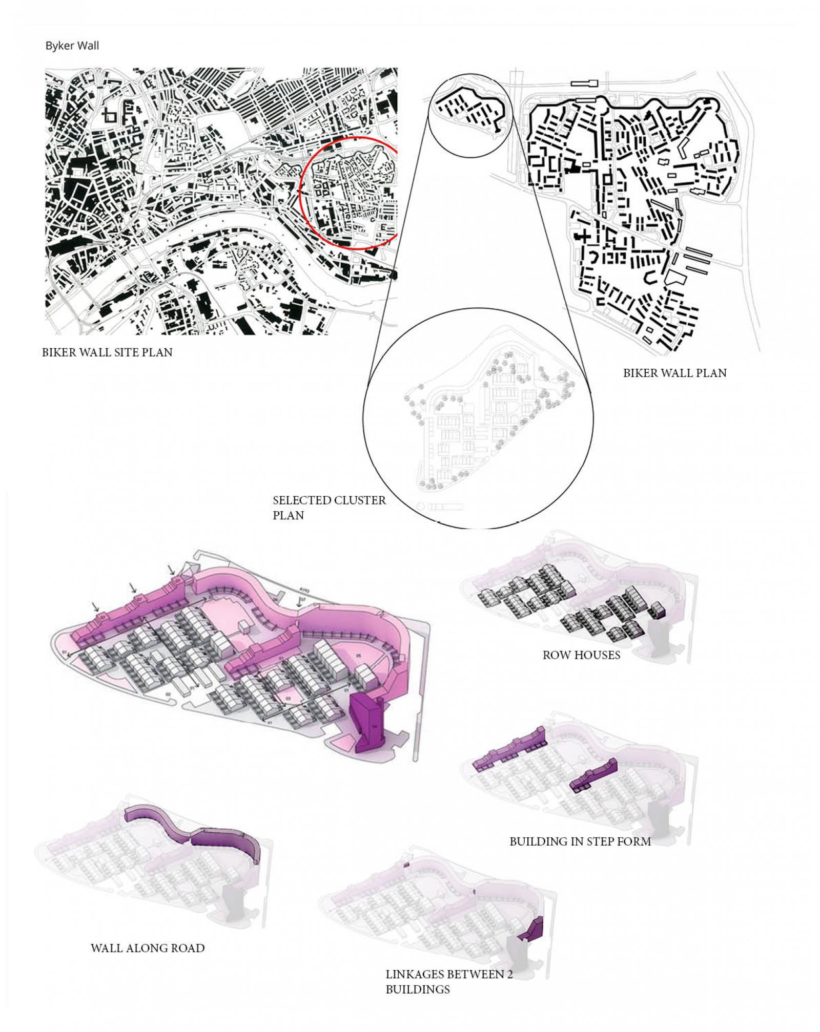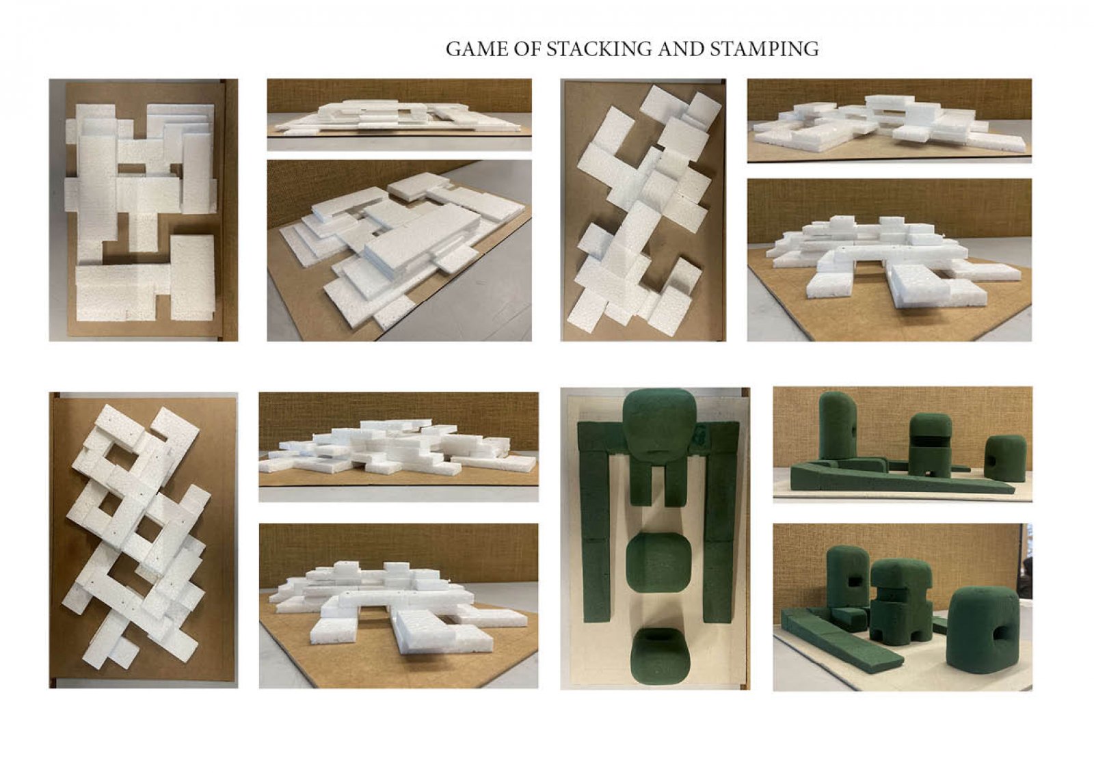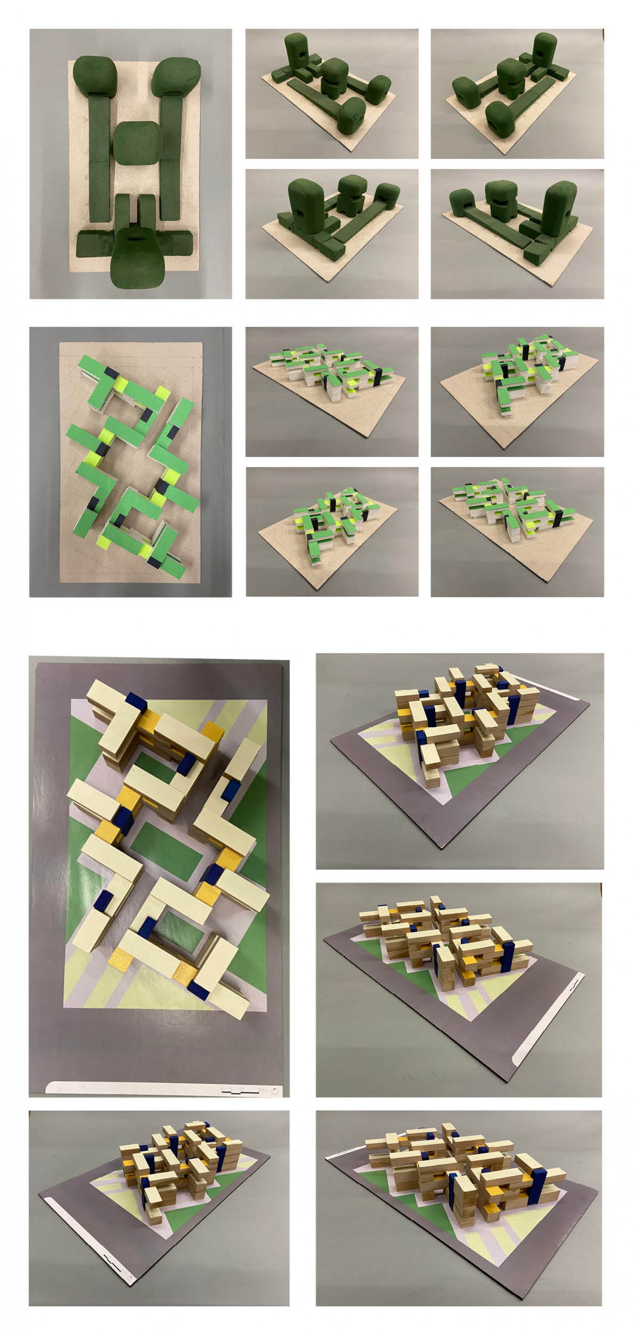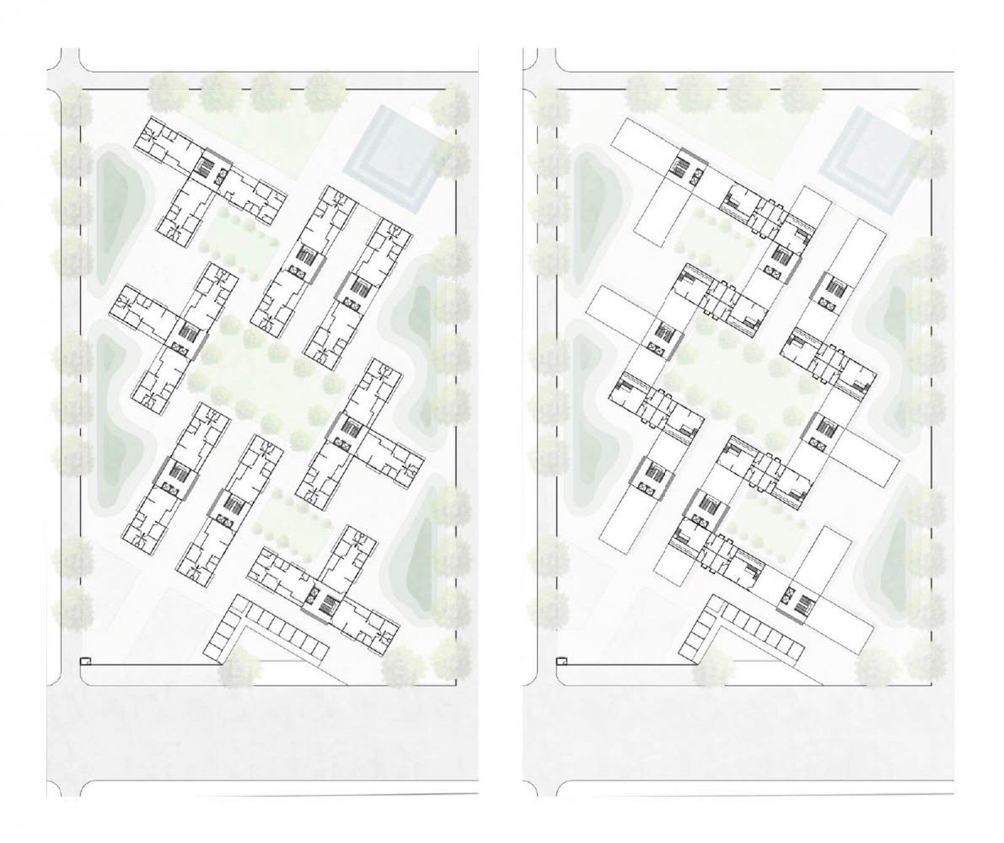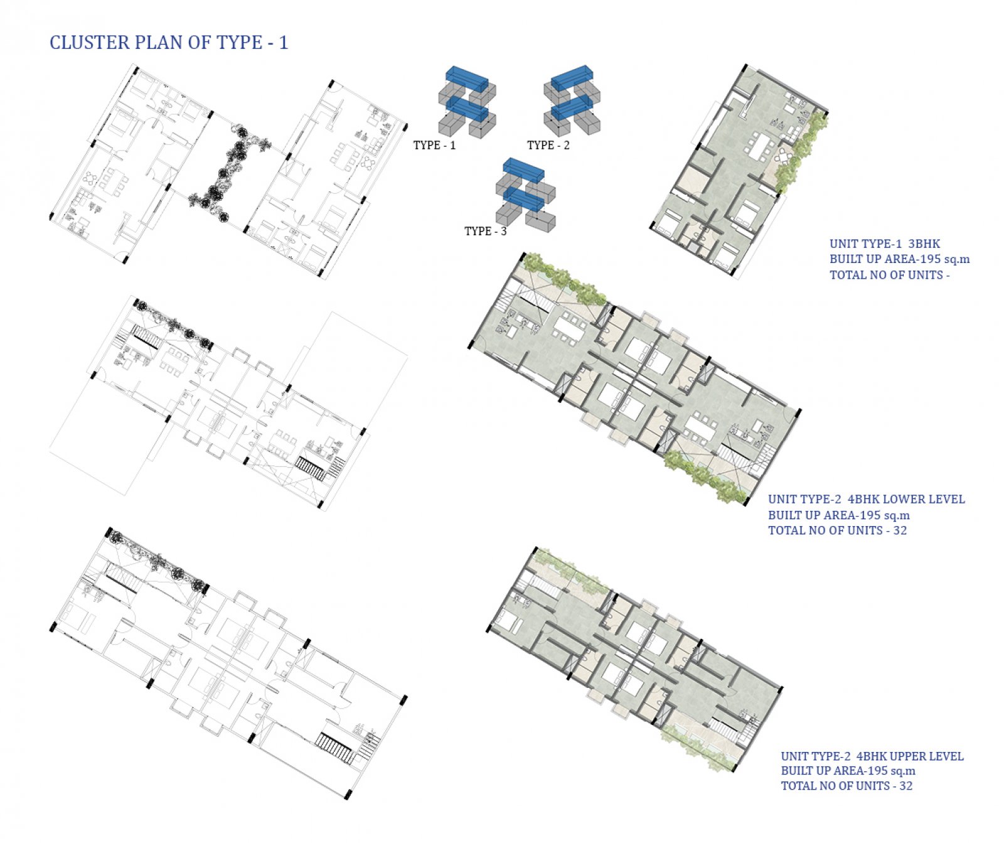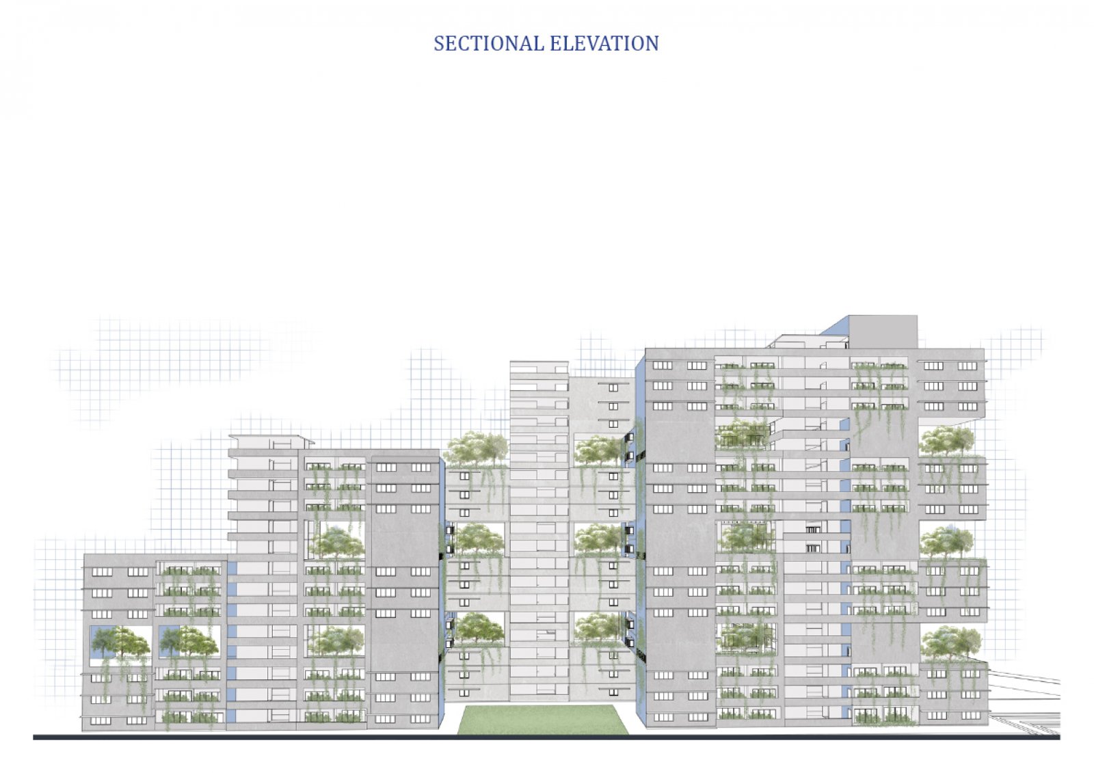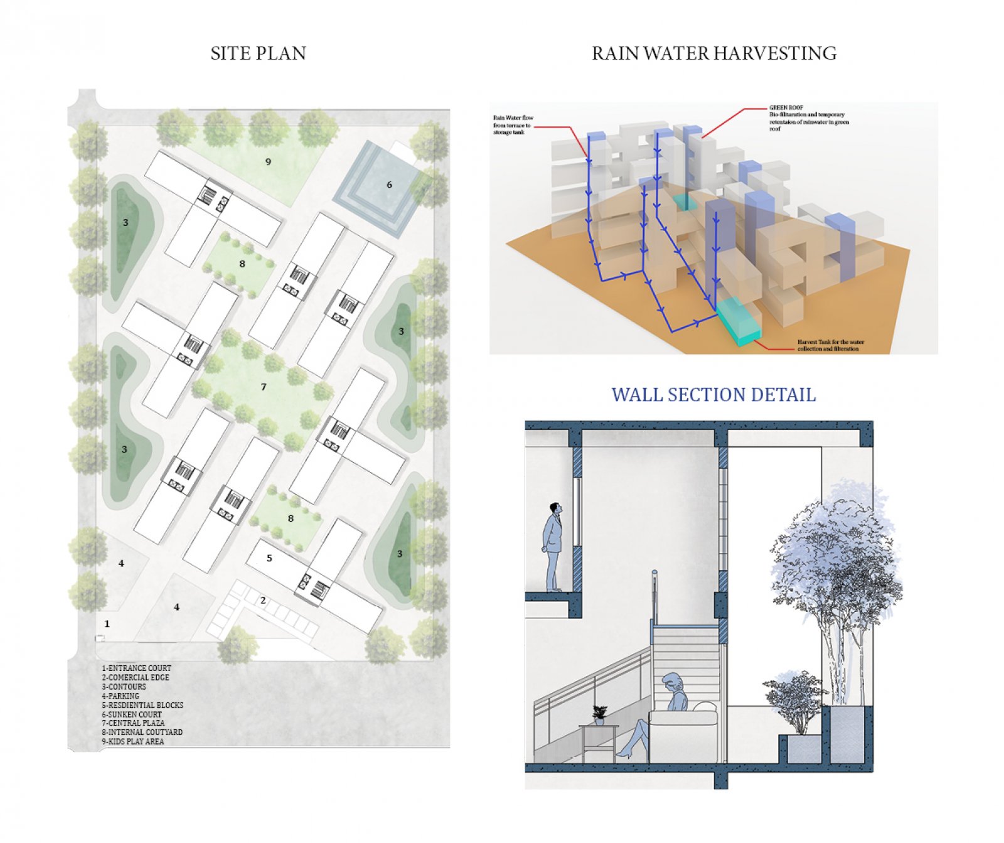Your browser is out-of-date!
For a richer surfing experience on our website, please update your browser. Update my browser now!
For a richer surfing experience on our website, please update your browser. Update my browser now!
This housing project in Ahmedabad is designed to foster community connection and sustainability. The layout is organized along a diagonal axis, facilitating easy movement across the site from one end to the other. The design prioritizes both functionality and aesthetics, with an emphasis on creating a vibrant public space that promotes interaction. A key feature of the project is its green facade, which not only enhances the building’s visual appeal but also contributes to environmental sustainability by providing shade and improving the microclimate. This development aims to offer a harmonious, eco-friendly living experience for residents.

