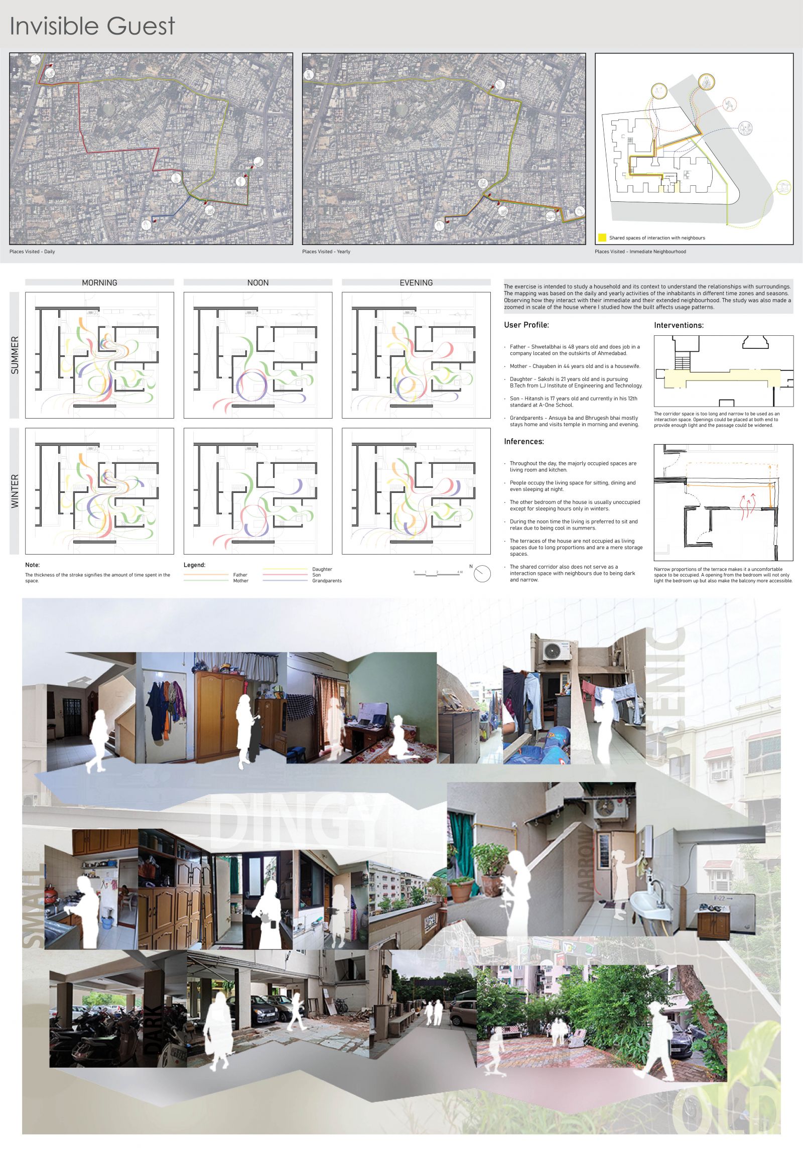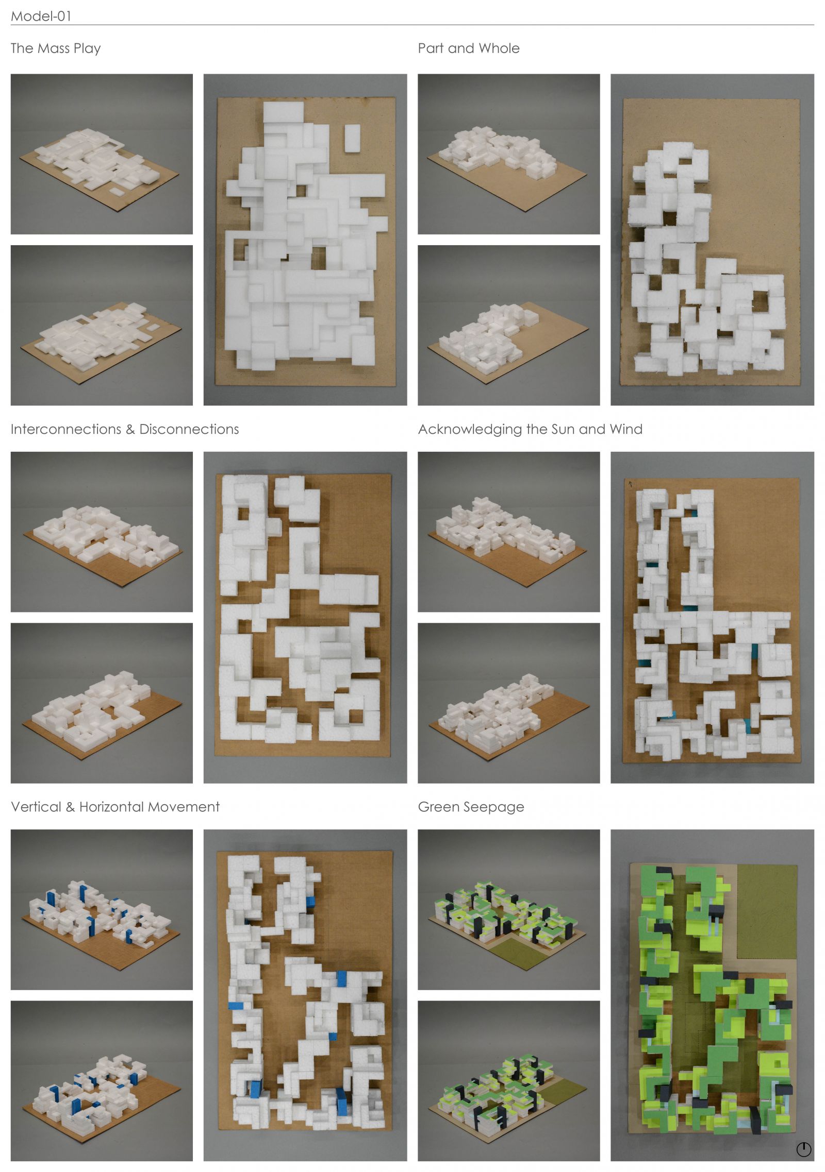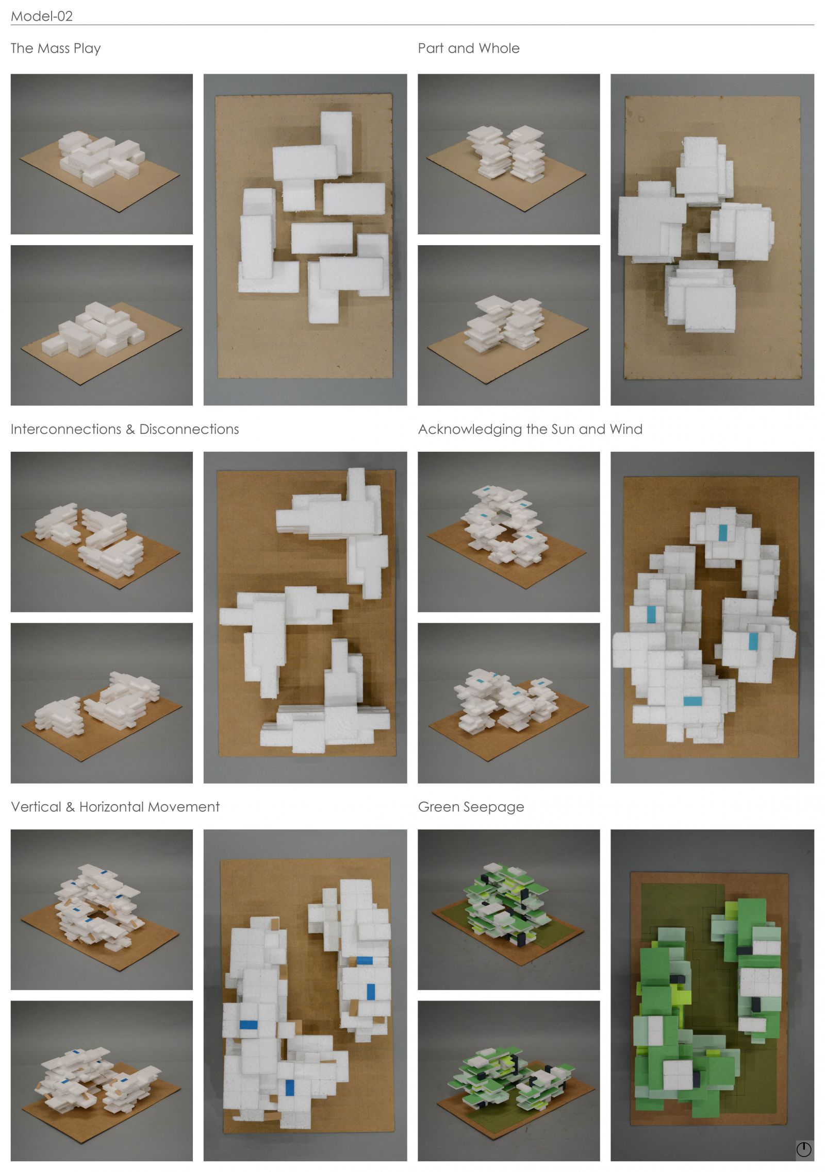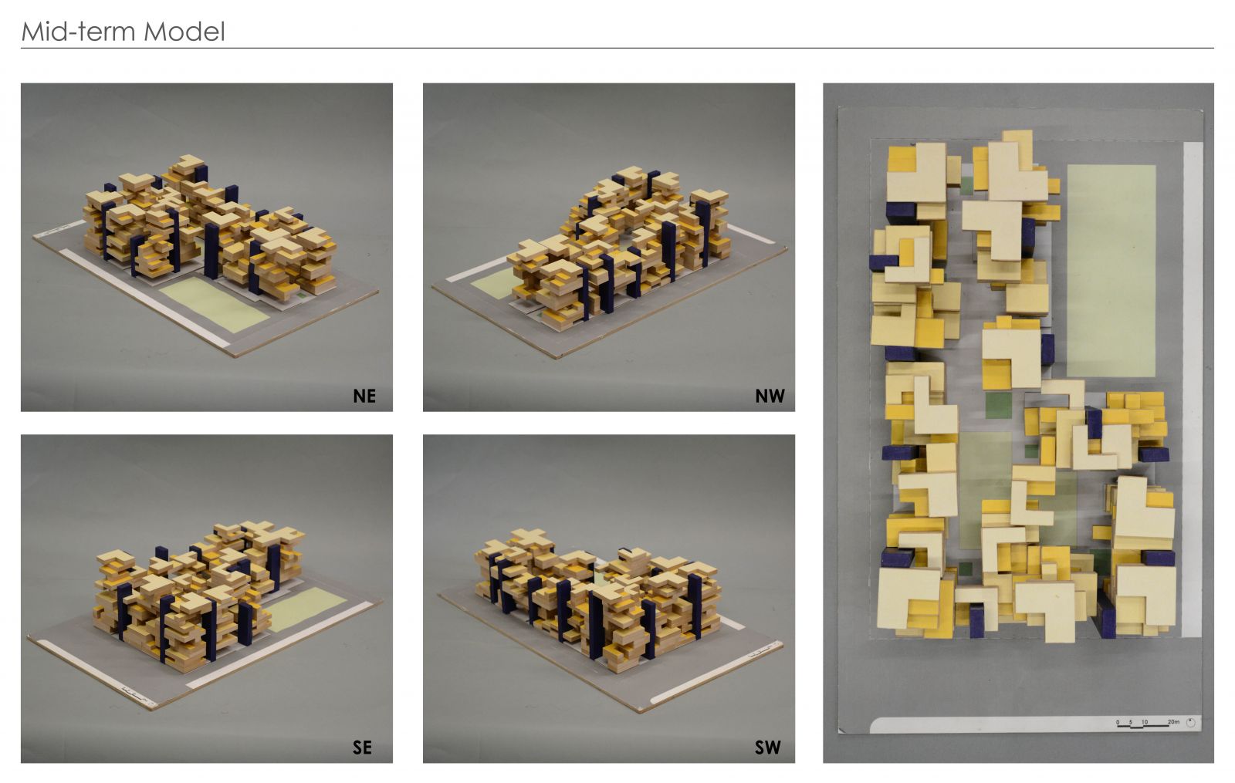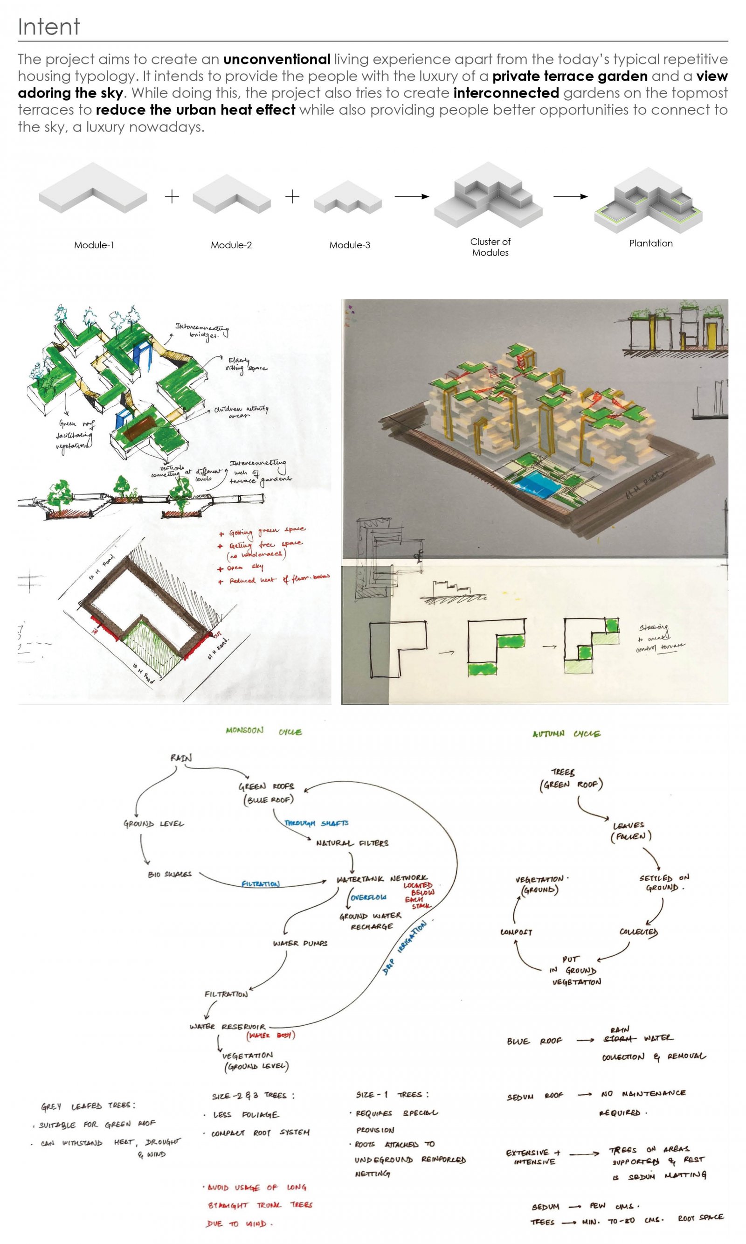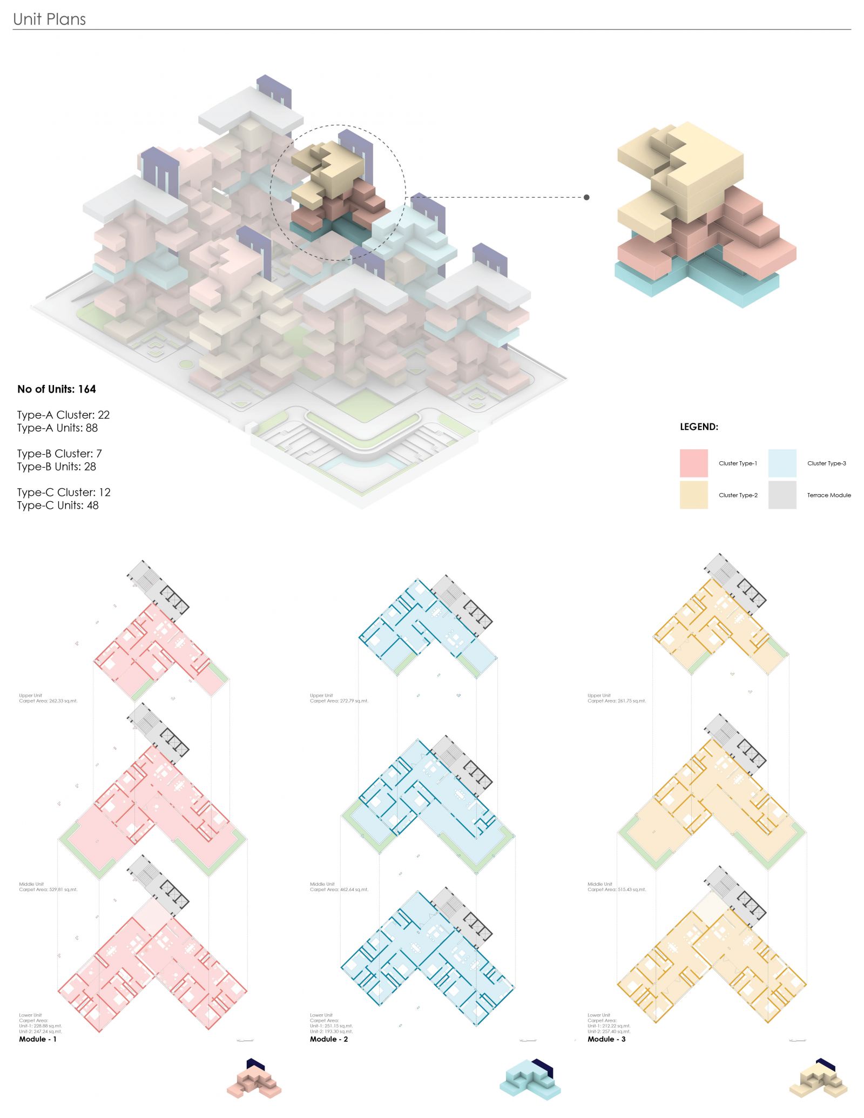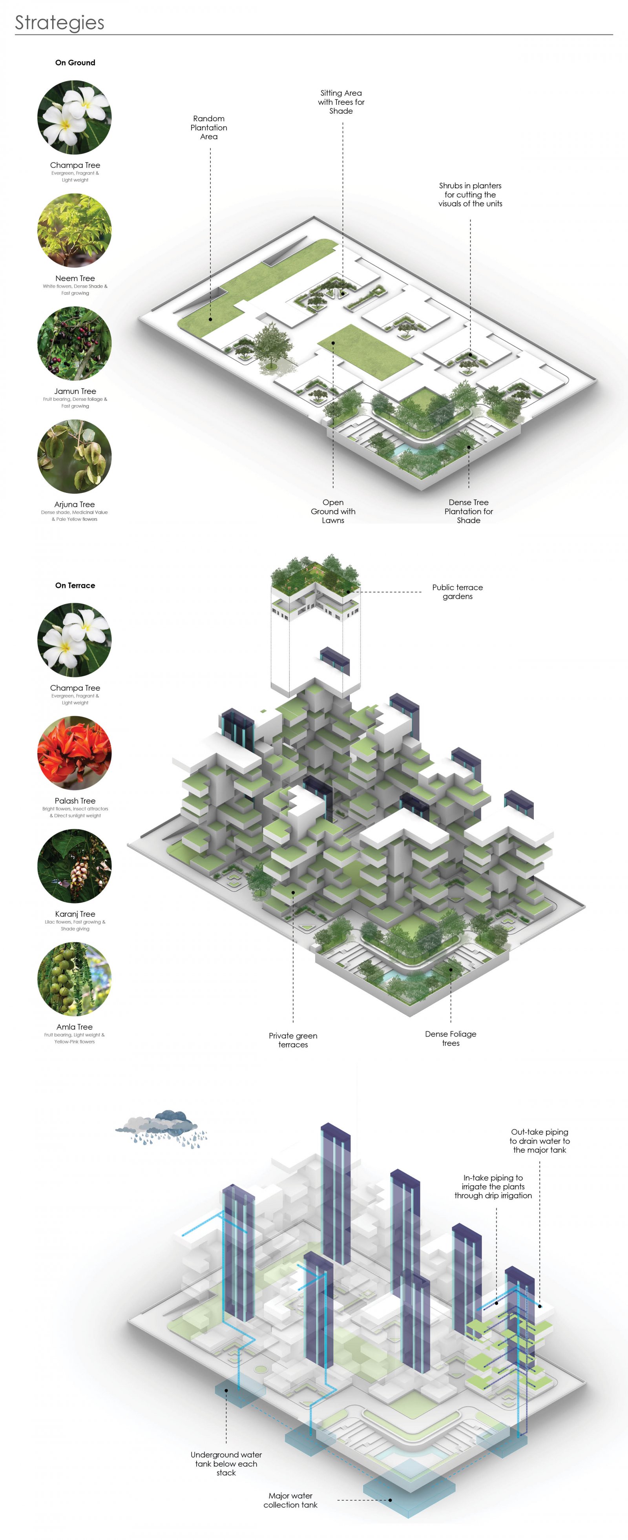Your browser is out-of-date!
For a richer surfing experience on our website, please update your browser. Update my browser now!
For a richer surfing experience on our website, please update your browser. Update my browser now!
The project aims to create an unconventional living experience apart from today's typical repetitive housing typology. It intends to provide people with the luxury of a private terrace garden and a view adoring the sky. While doing this, the project also tries to create interconnected gardens on the topmost terraces to reduce the urban heat effect while also providing people better opportunities to connect to the sky, a luxury nowadays. Overall the project tries to place itself away from the main street creating a buffer zone. The ‘L’ arrangement of the building stacks allows to expose more surface to the sun, which benefits the terraces' greens. The decreasing height of stacks towards the South-West to allows sunlight penetration to the majority of the terraces while the planters create a buffer for the sunlight hitting directly on the walls. Each module placement is carefully thought to provide every terrace a minimum of 3-4 hours of direct sunlight throughout the day. Beyond the greens, the project also attempts to collect the rainwater and use it directly after filtration. Rainwater from terraces is collected and filtered to be given to the residents for drinking purposes. The rainwater from ground runoff drains into the major collection tank through water channels running all over the site. It is then filtered and pumped to secondary tanks below each stack from where it is again pumped up to the overhead tank and thereby given to the individual houses for cleaning and irrigation purposes.
View Additional Work