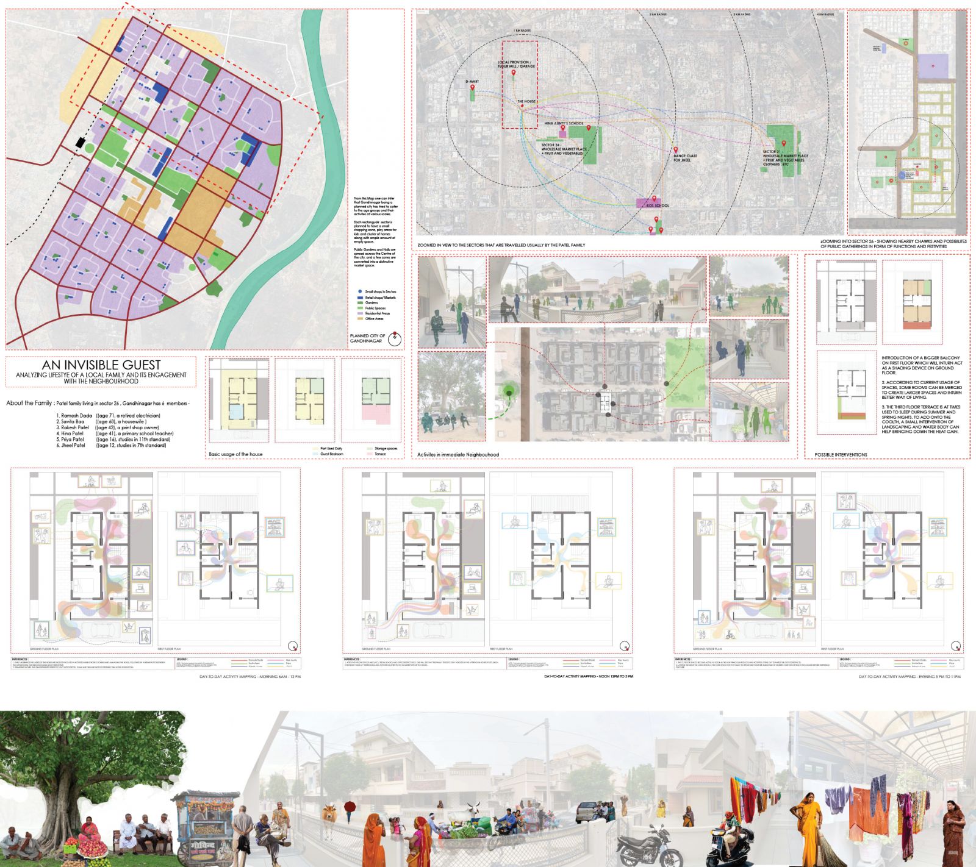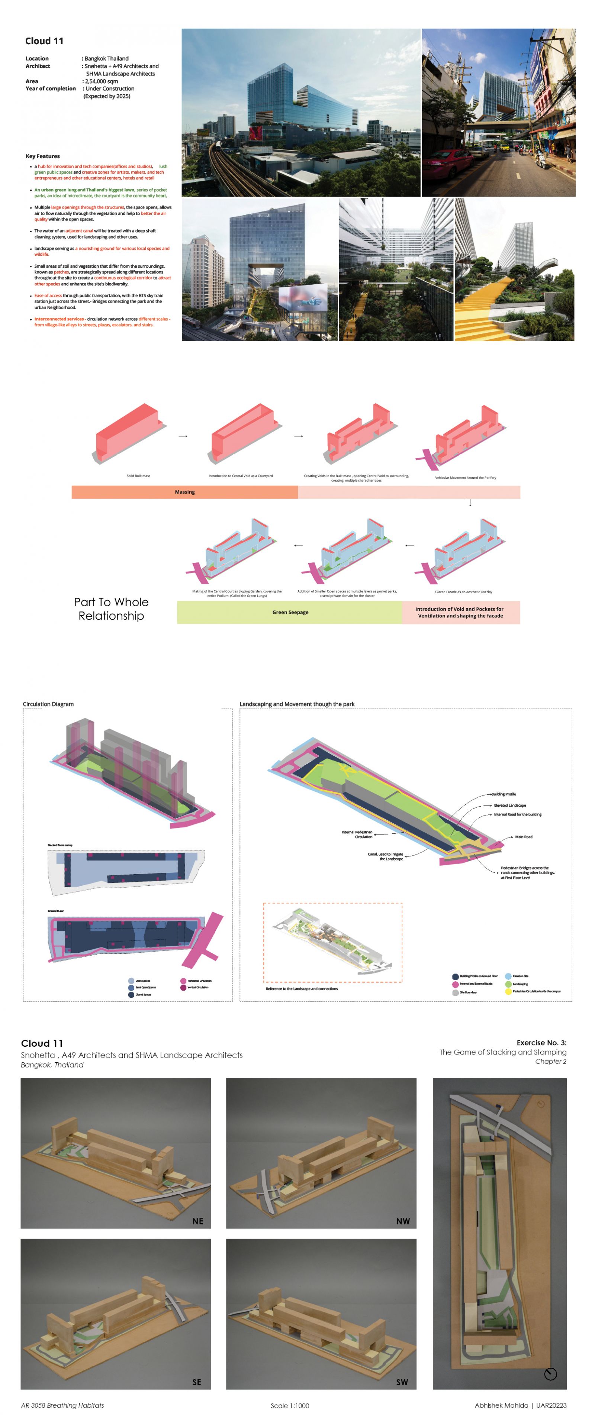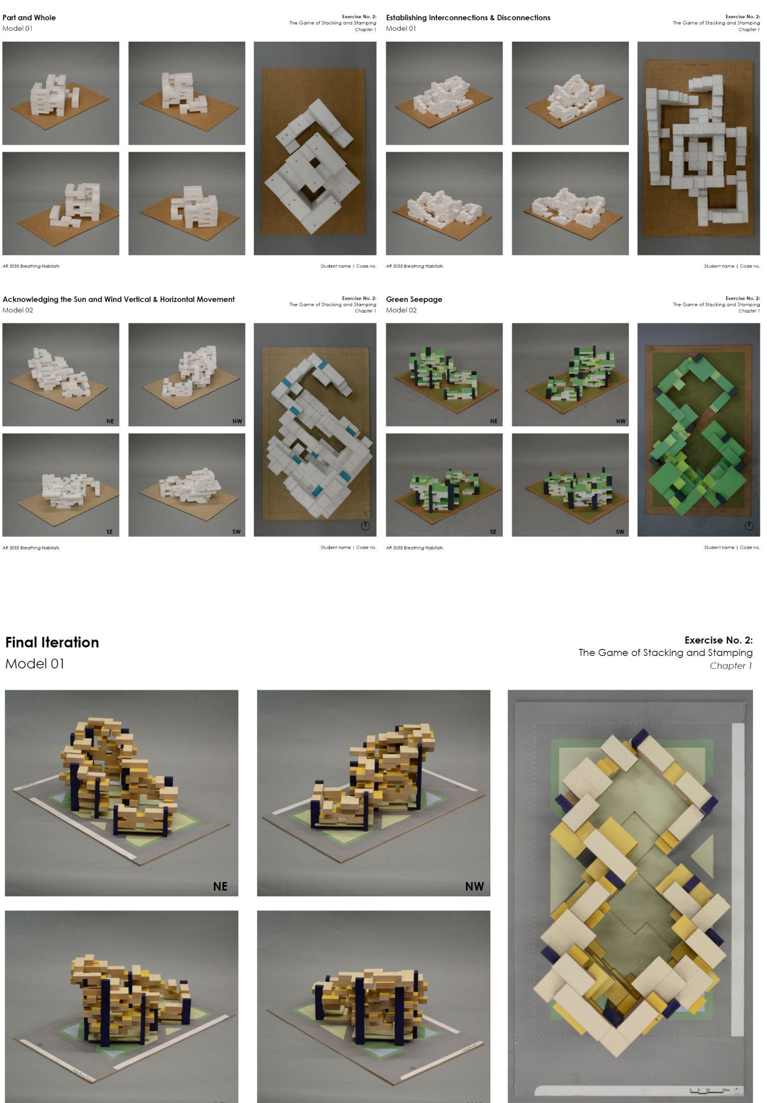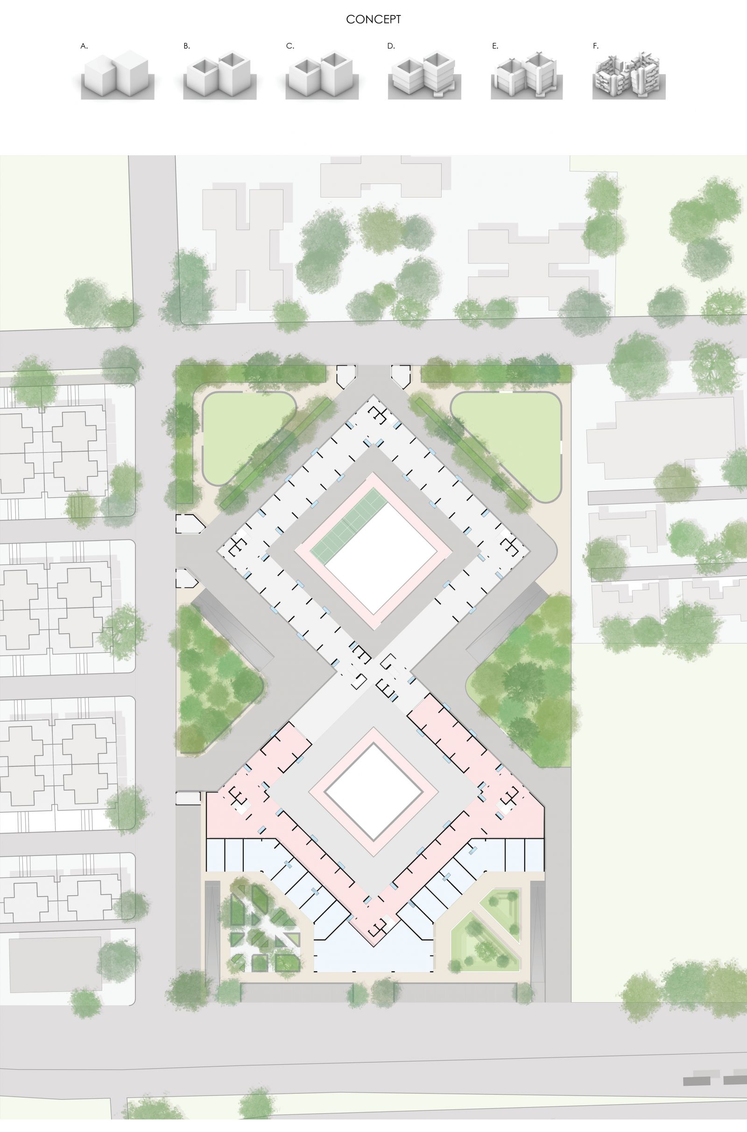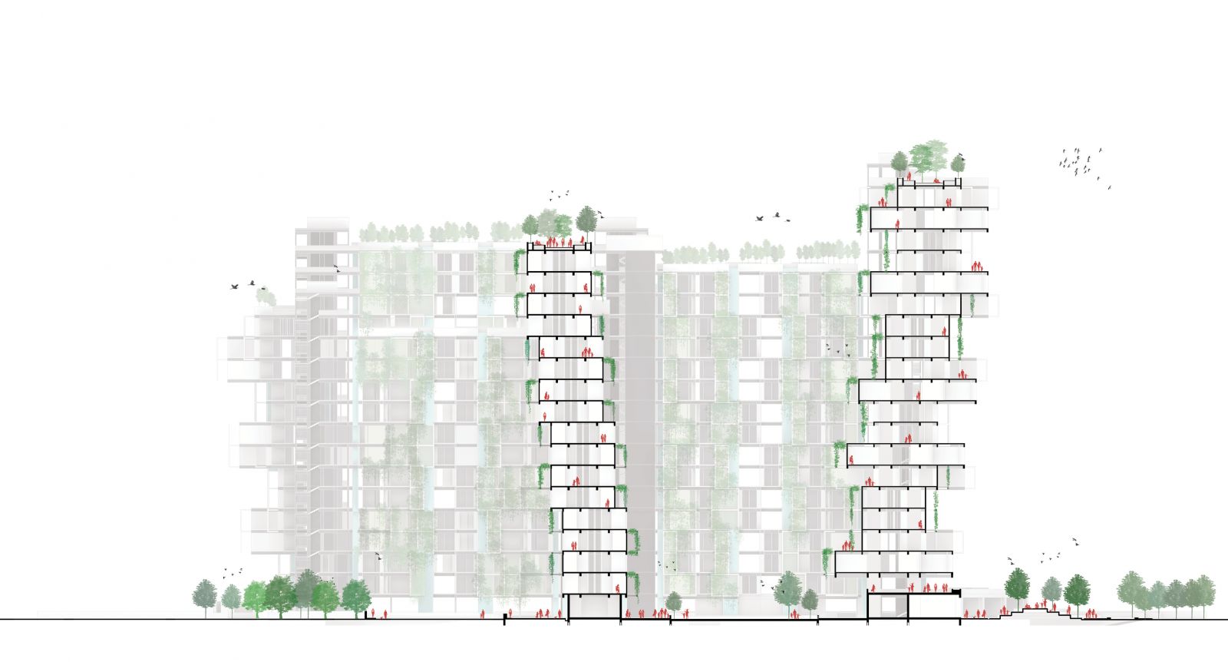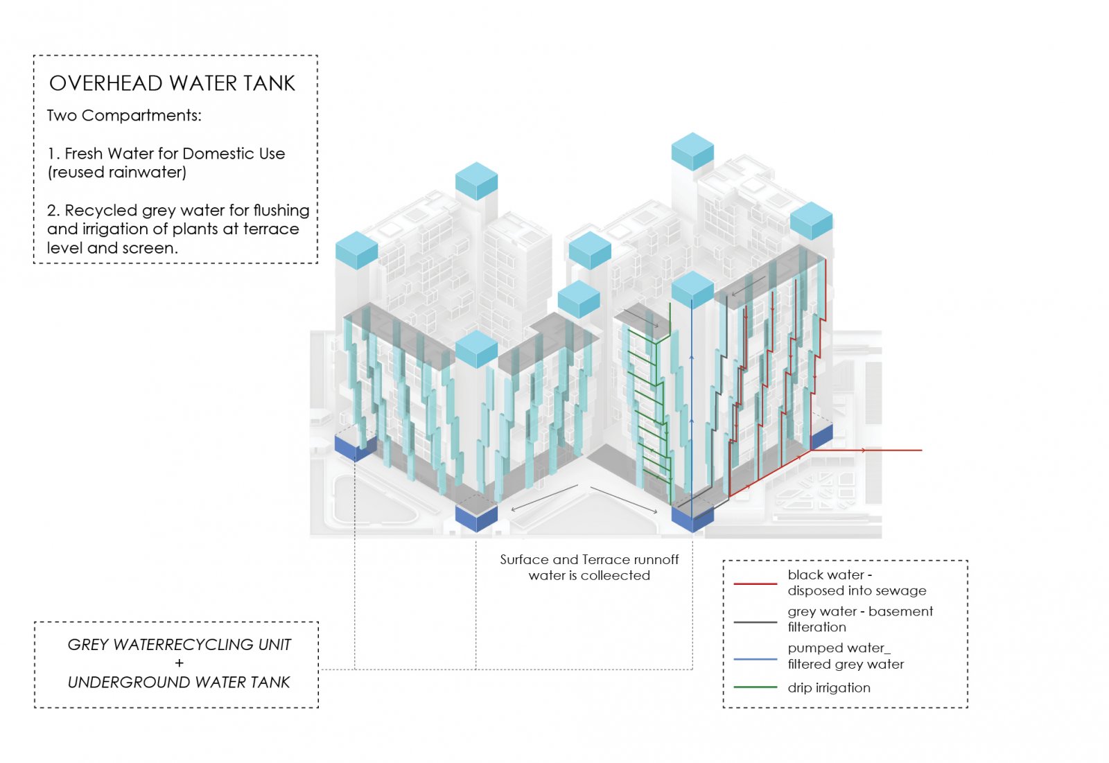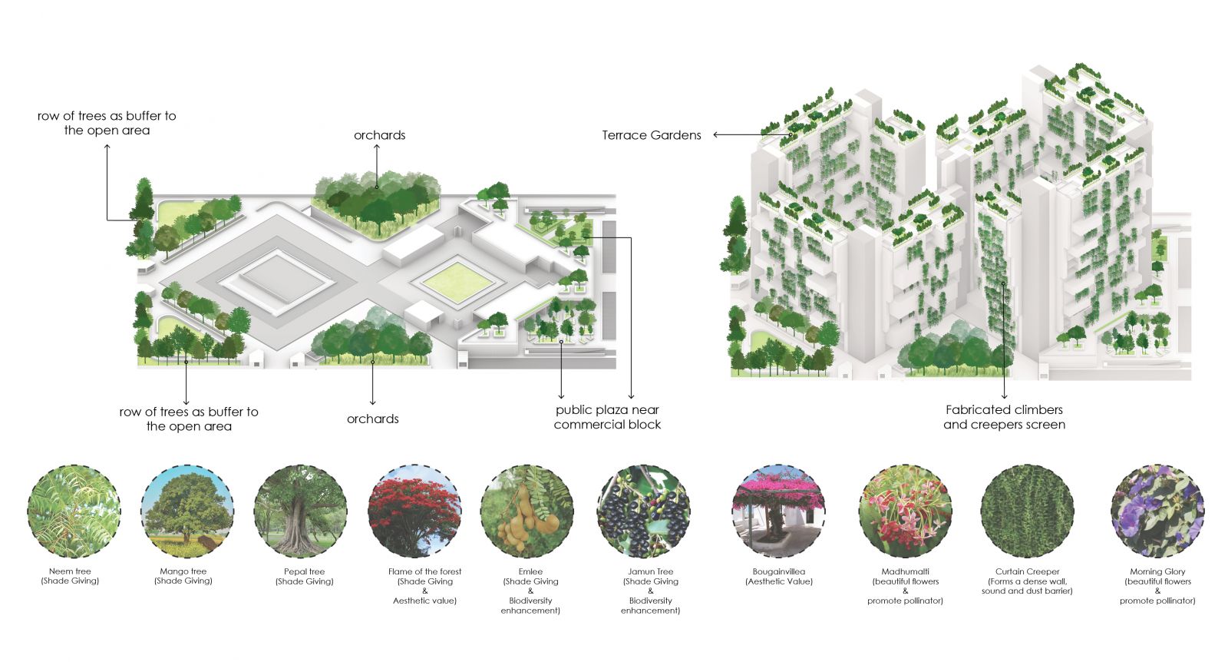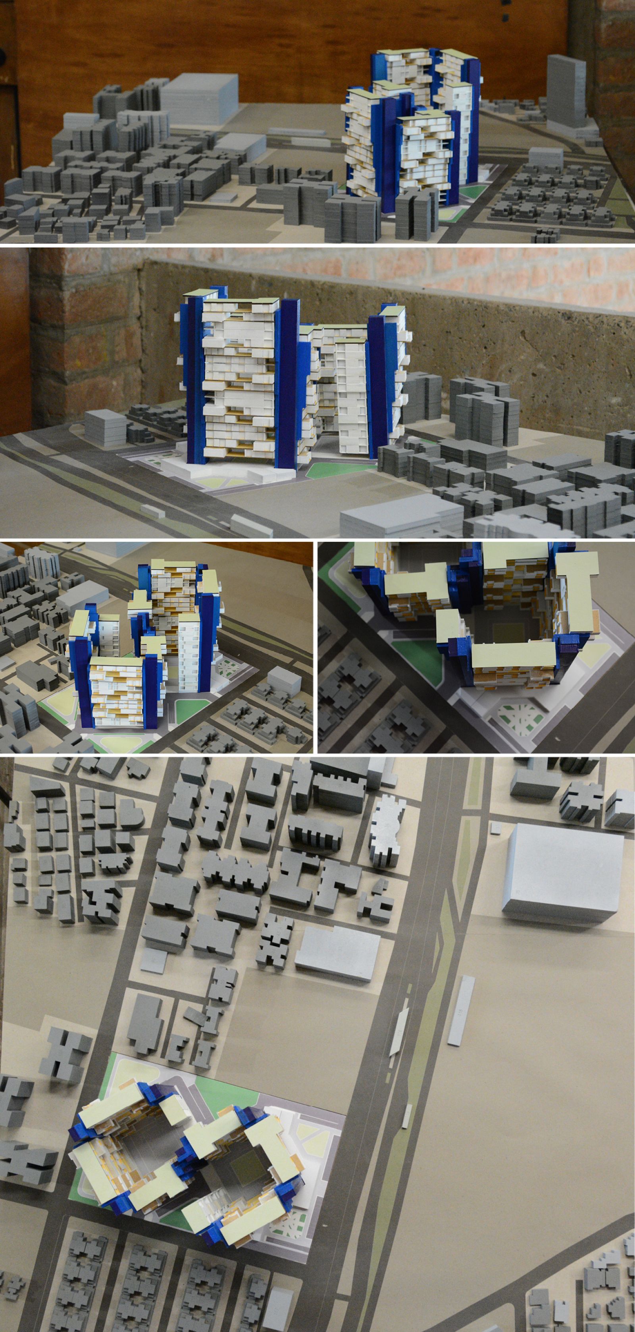Your browser is out-of-date!
For a richer surfing experience on our website, please update your browser. Update my browser now!
For a richer surfing experience on our website, please update your browser. Update my browser now!
A design journey of understanding household to making of household and factors affecting designing a household. Verdant Veil is a proposed living environment that integrates nature into residential design, addressing the Urban Heat Island effect. The design features closely packed, ribbon-like modular units, providing open sides for natural light and ventilation. The staggered arrangement creates terraces on one side and shaded spaces on the other, enhancing comfort. A screen of climbing plants, rooftop gardens, and ground-level orchards serve as natural barriers, reducing direct sunlight and cooling the interiors. These elements mitigate heat and reduce dependence on external water sources, creating a sustainable and nature-infused urban living experience.
View Additional Work