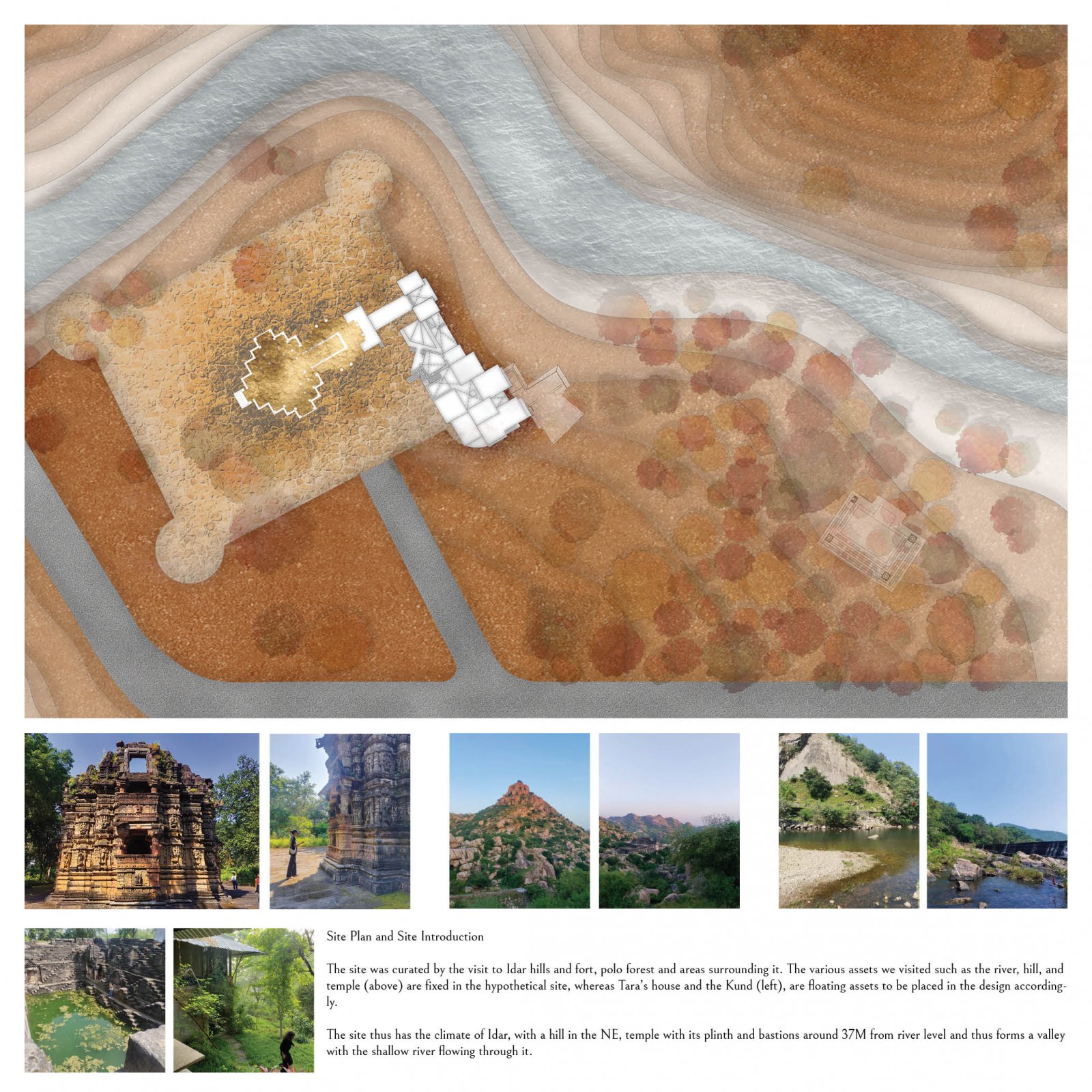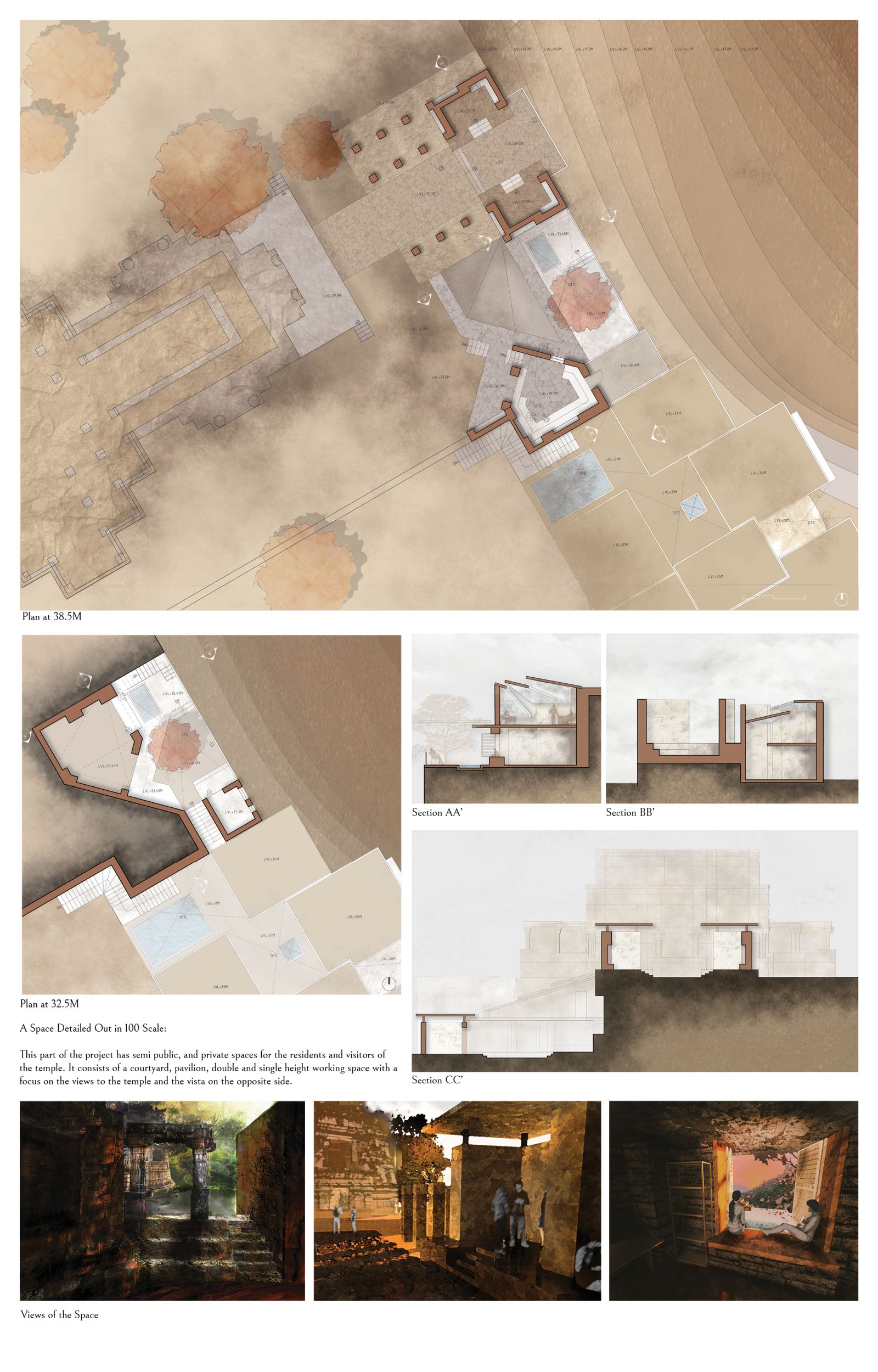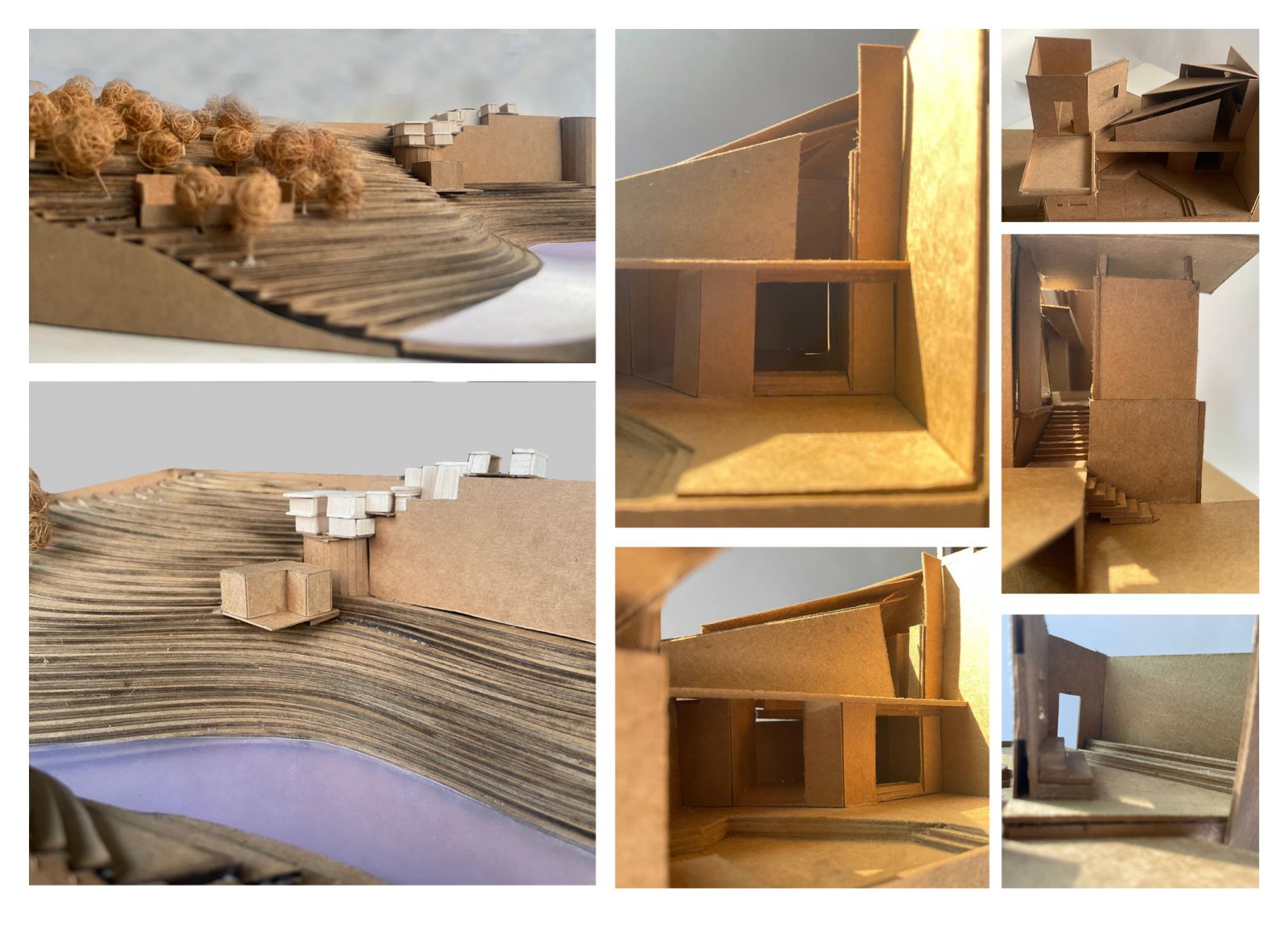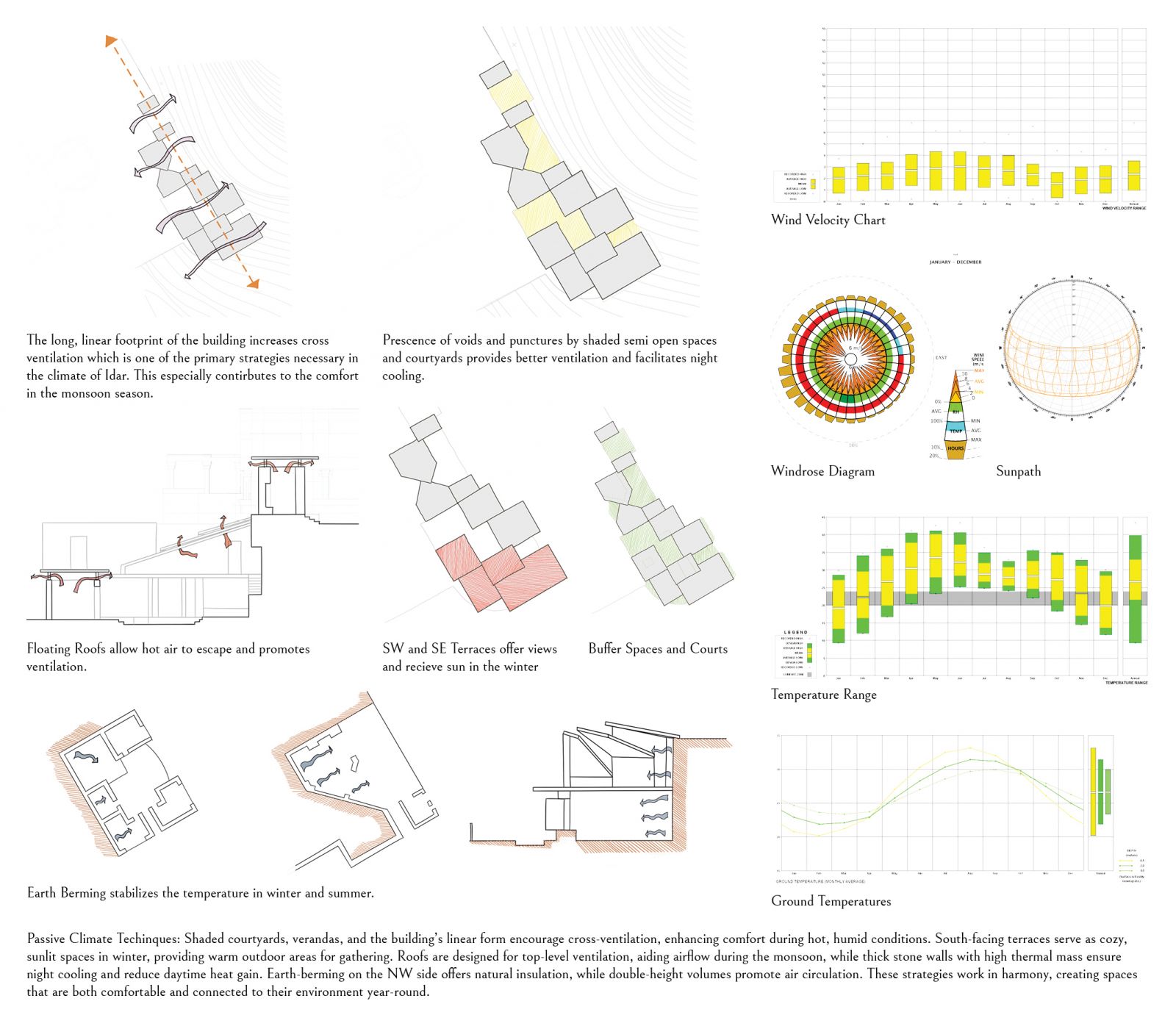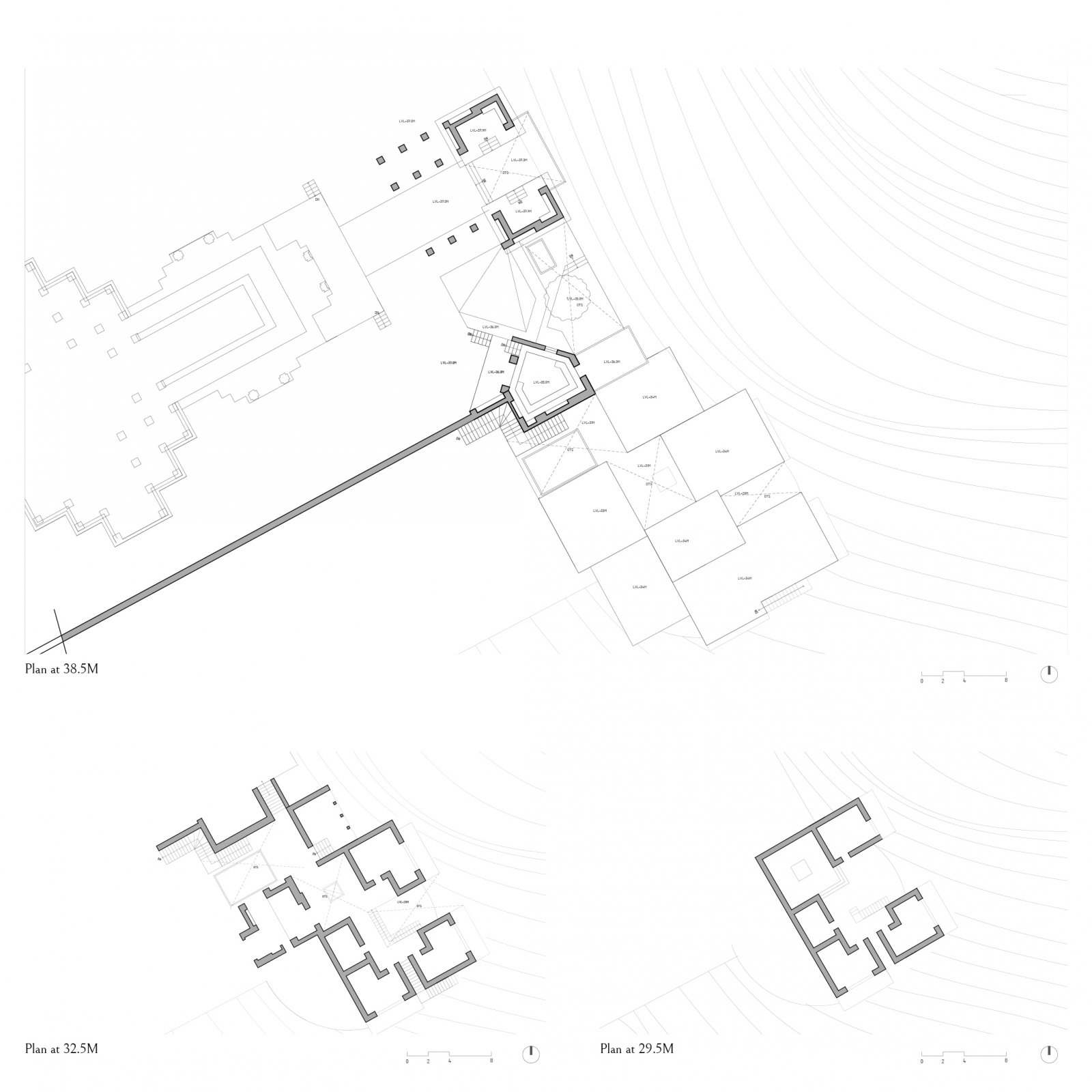Your browser is out-of-date!
For a richer surfing experience on our website, please update your browser. Update my browser now!
For a richer surfing experience on our website, please update your browser. Update my browser now!
A sanctuary for artistic exploration, the project is rooted in the sacred ruins and natural features of the site—anchored by the ancient temple plinth. Positioned along the temple’s axes, it opens views to the NE vista and SW temple. The design unfolds as a series of linear spaces—courtyards, terraces, and gathering areas—that celebrate light, shadow, and material tactility while responding to the site’s climate. Bermed walls and shaded courtyards ensure thermal comfort, while cantilevered roofs and timber screens promote natural ventilation. Tara’s secluded riverside residence and the communal courtyard foster connection and reflection. Workshop spaces, set into the plinth, merge with the landscape, and the reimagined kund in the forest invites introspection. Residences for artists are arranged around layered courtyards, blending privacy with interaction, and offering sweeping views of the site.
View Additional Work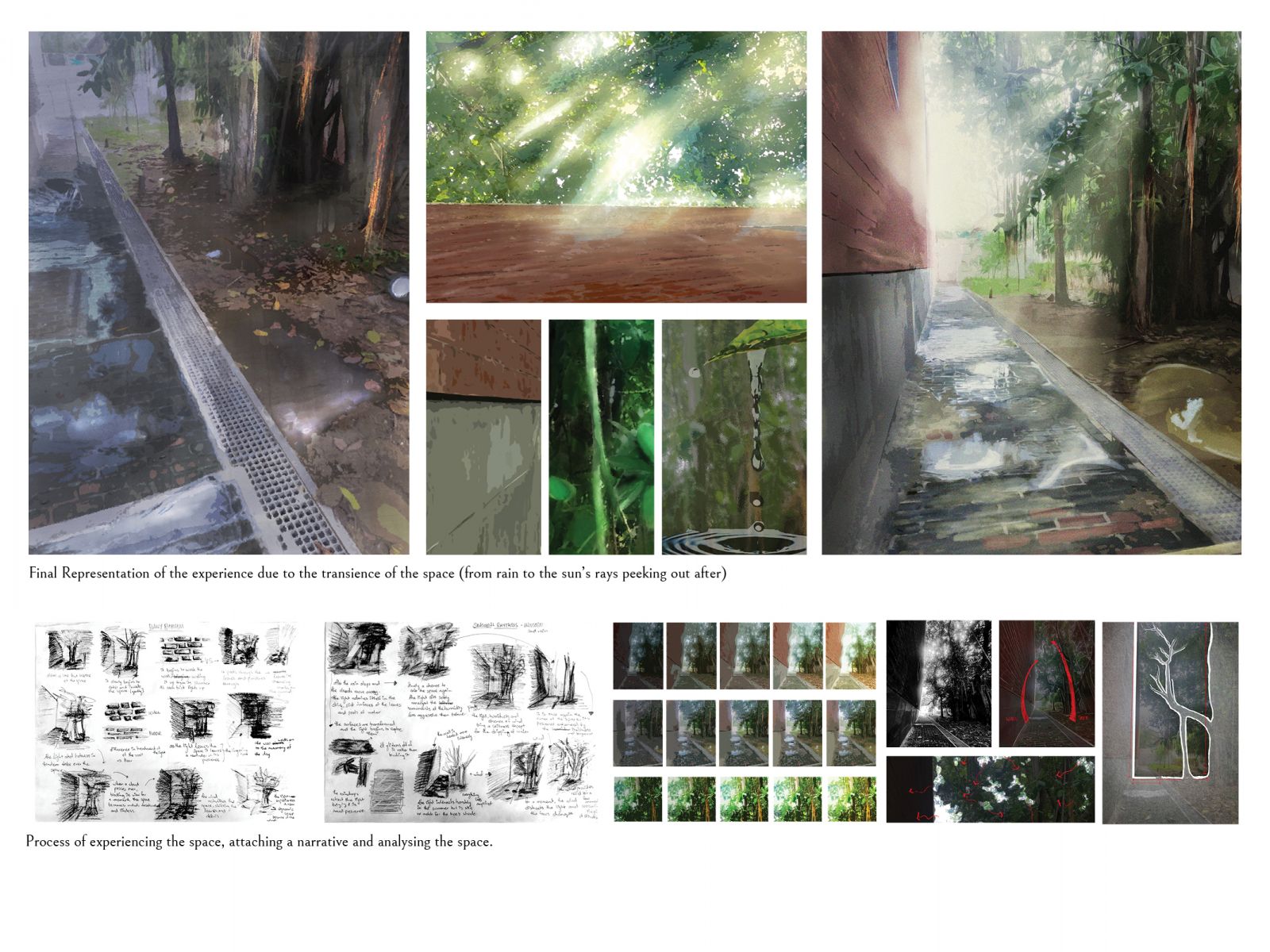
.jpg)
.jpg)
.jpg)
