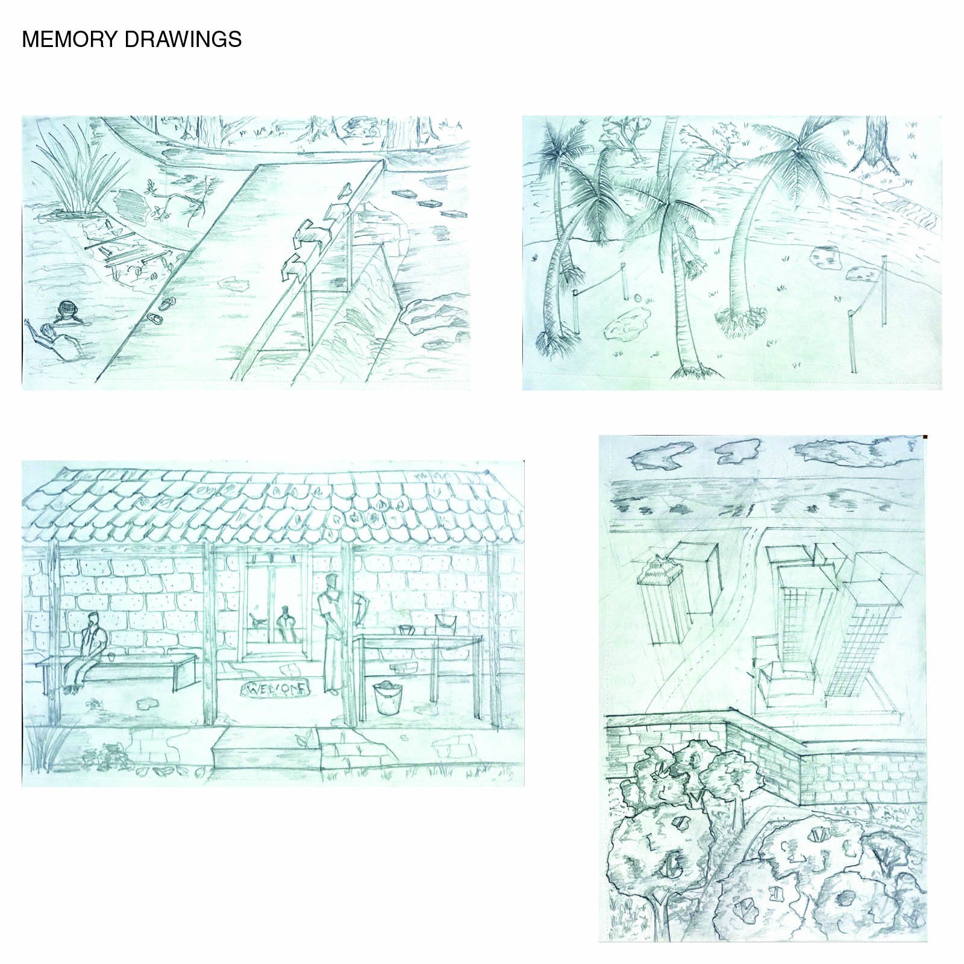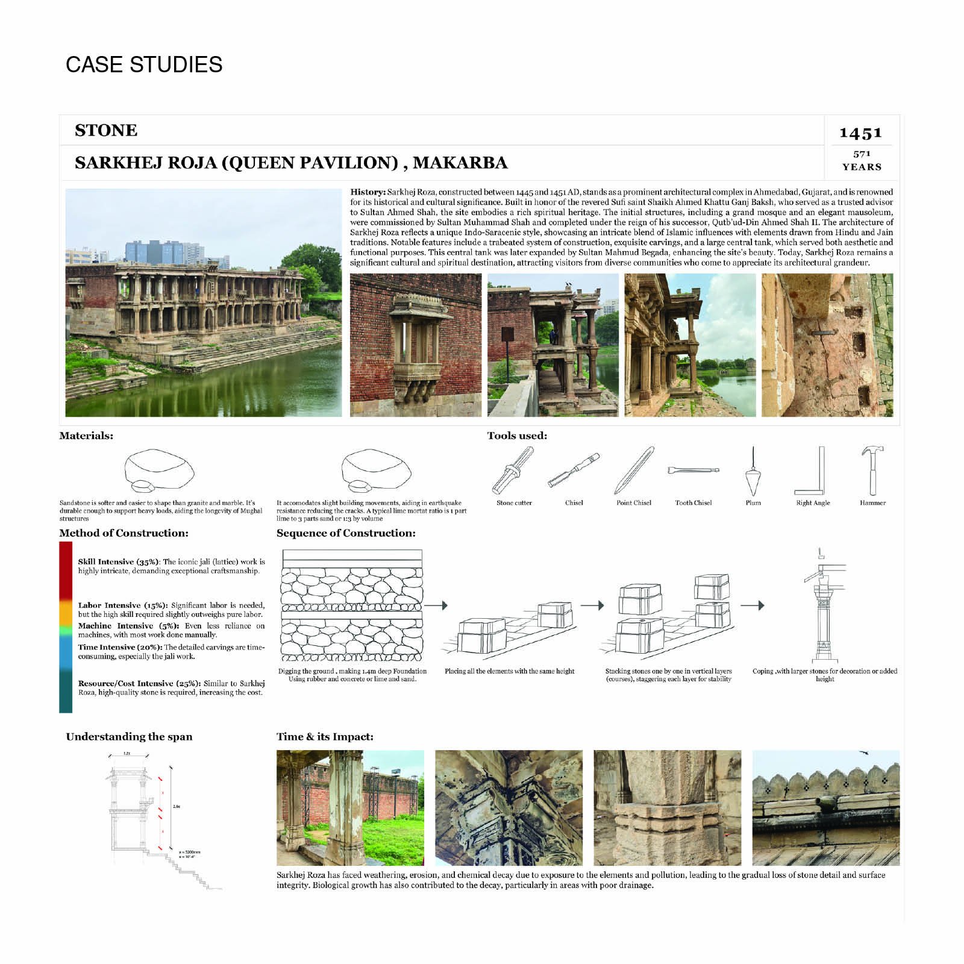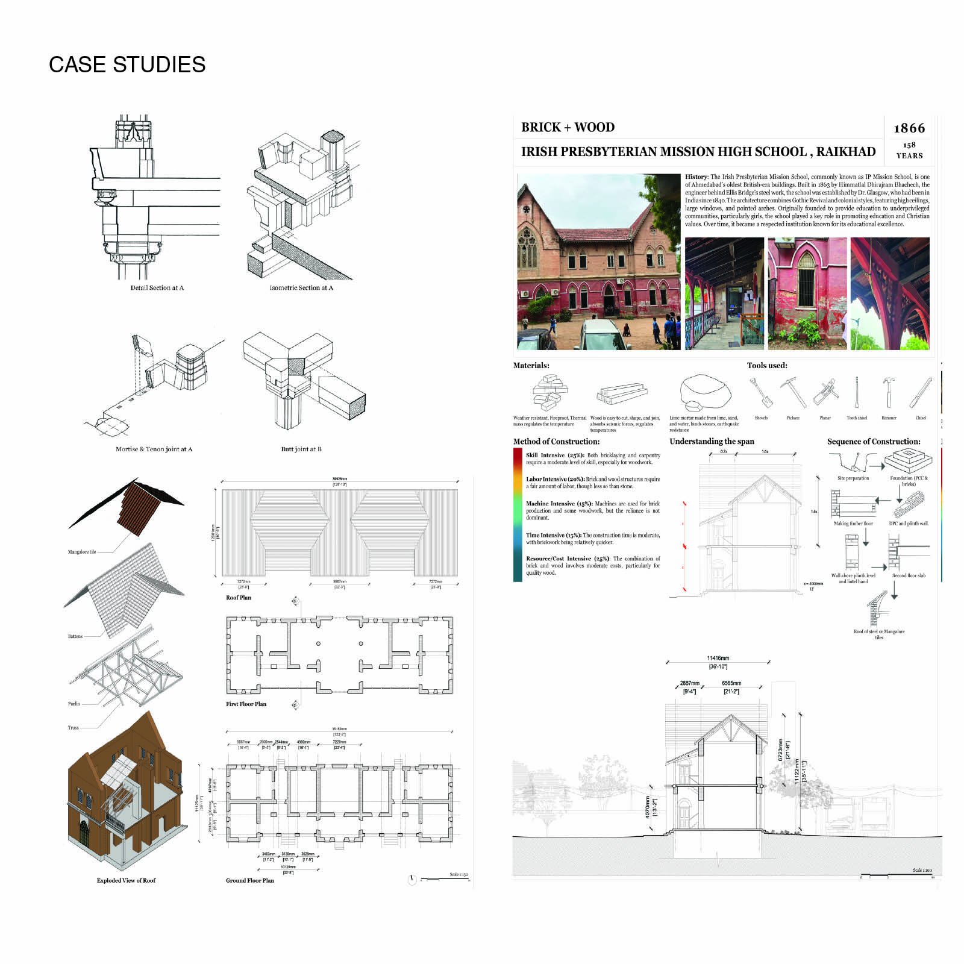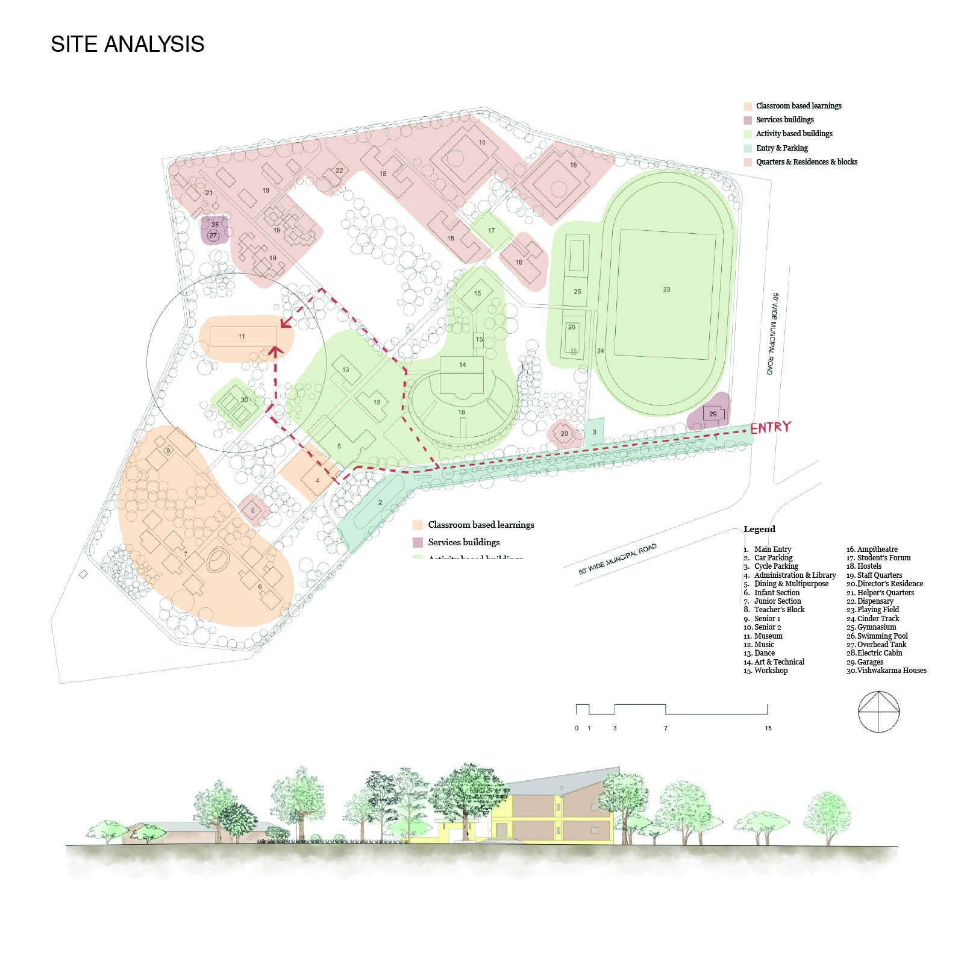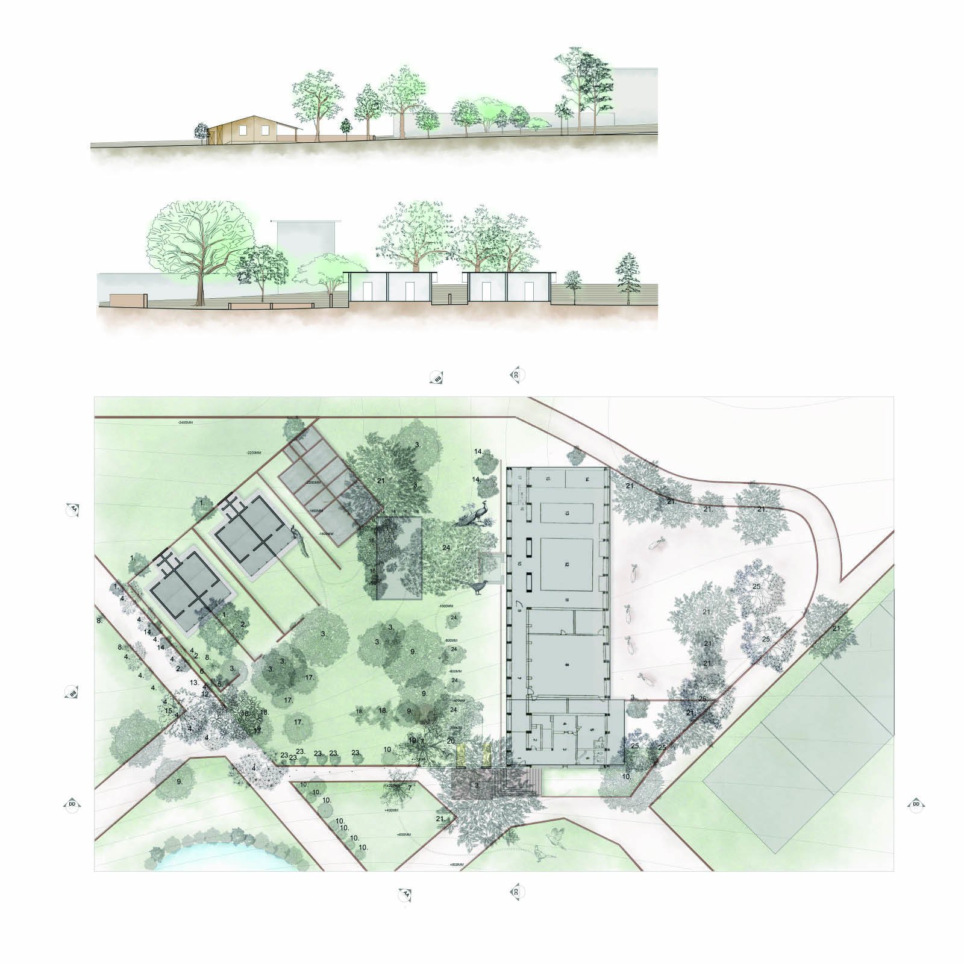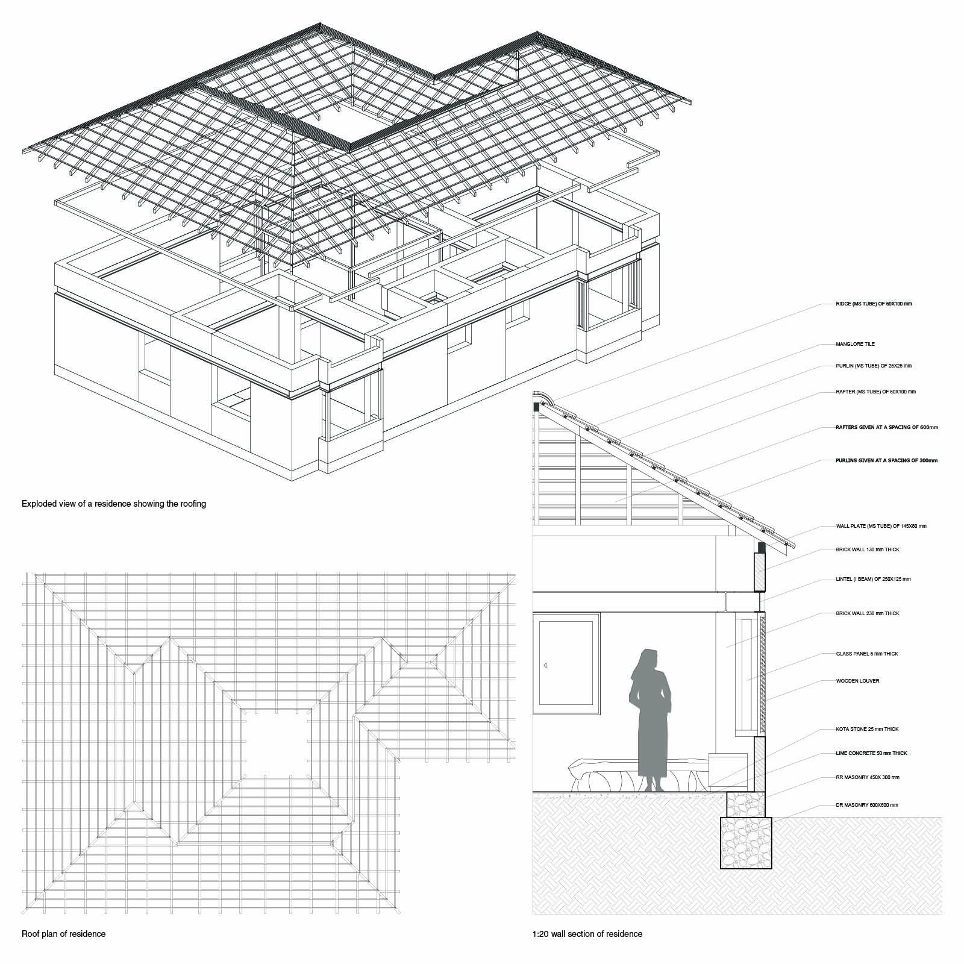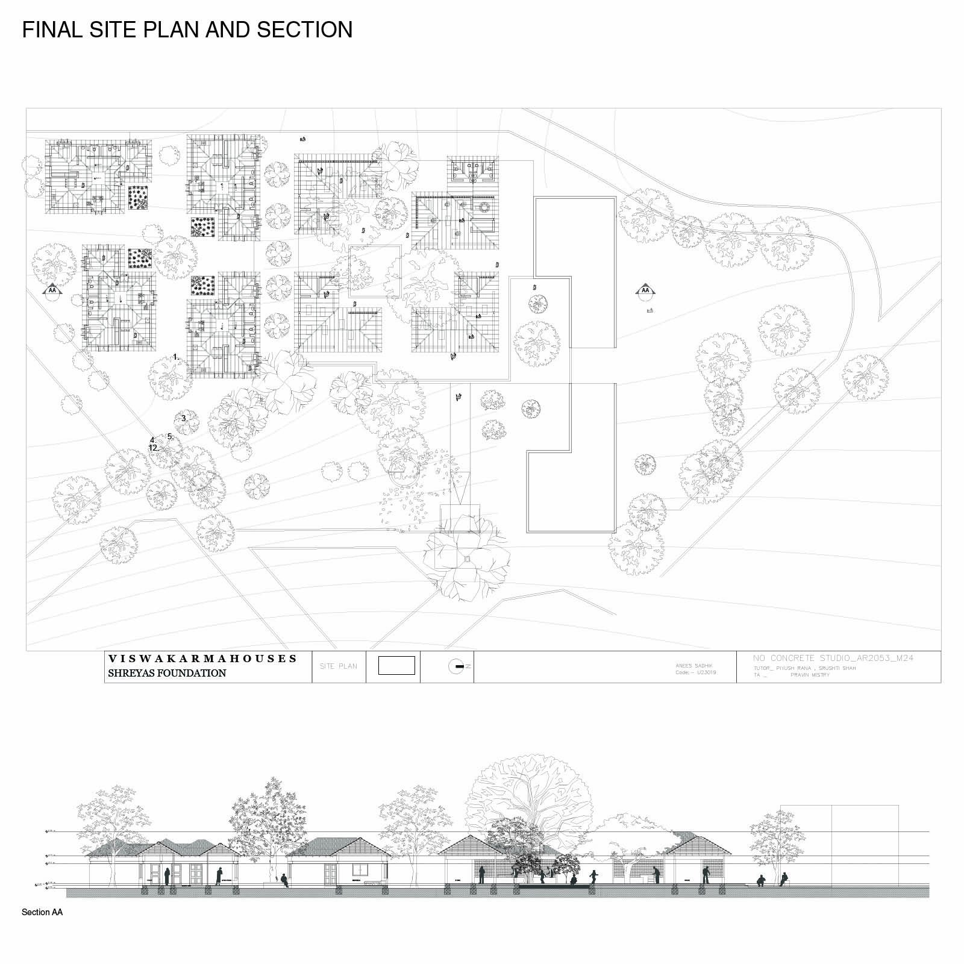Your browser is out-of-date!
For a richer surfing experience on our website, please update your browser. Update my browser now!
For a richer surfing experience on our website, please update your browser. Update my browser now!
The project involves designing four workshops for the students of Shreyas Foundation, Ahmedabad, along with four residences for artisans and their families without using concrete. With Bricks and steel as the major materials the design emphasizes harmony with the school’s rich landscape and environment while adhering to the architectural language of the campus. The focus is on creating functional, interactive spaces that foster collaboration and engagement. The workshops will provide students with hands-on learning opportunities in a natural setting, while the residences will offer comfortable living spaces for artisans and their families. Proximity to the museum enhances the design’s purpose, allowing students, families, and visitors to experience and participate in the creative process. By integrating the workshops and residences with the campus’s existing aesthetic and ecological framework, the project seeks to promote a seamless blend of learning, living, and nature, offering an enriched experience for all users.
