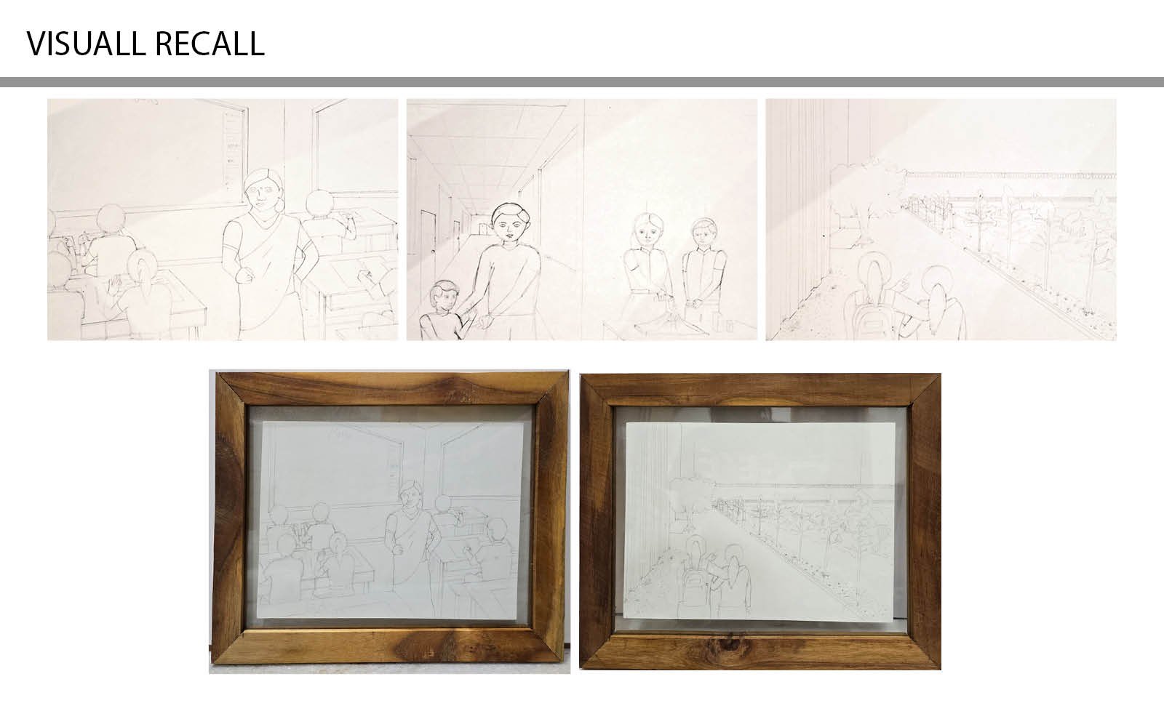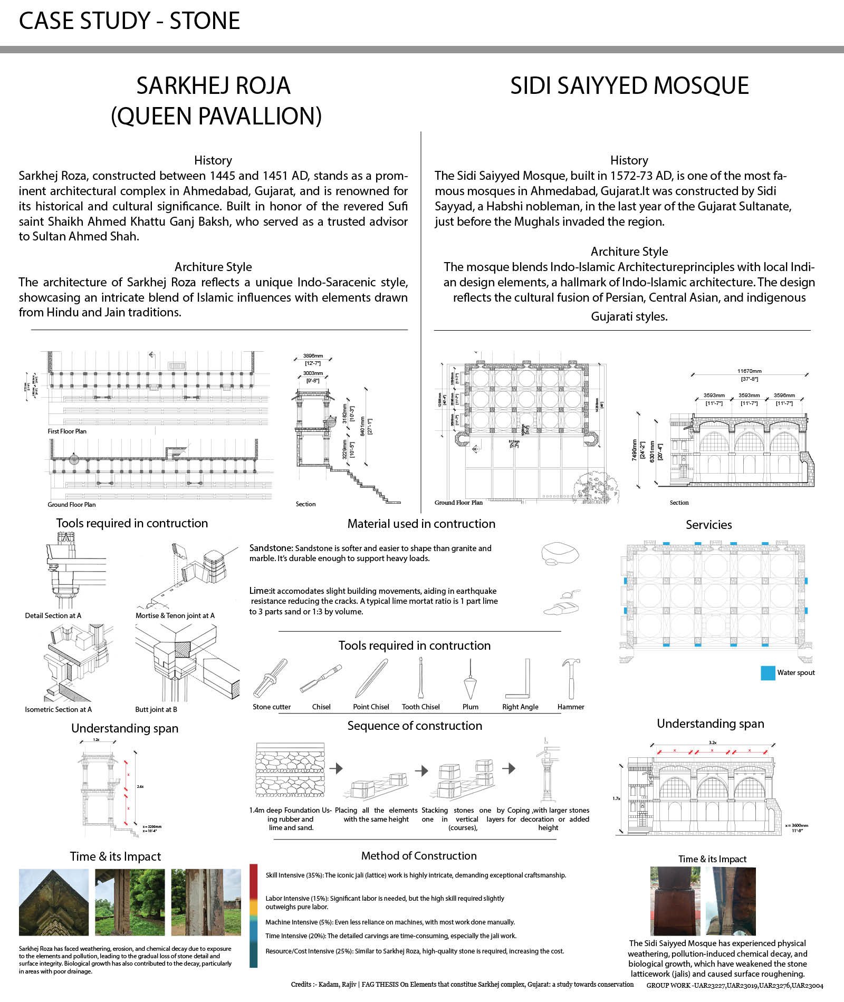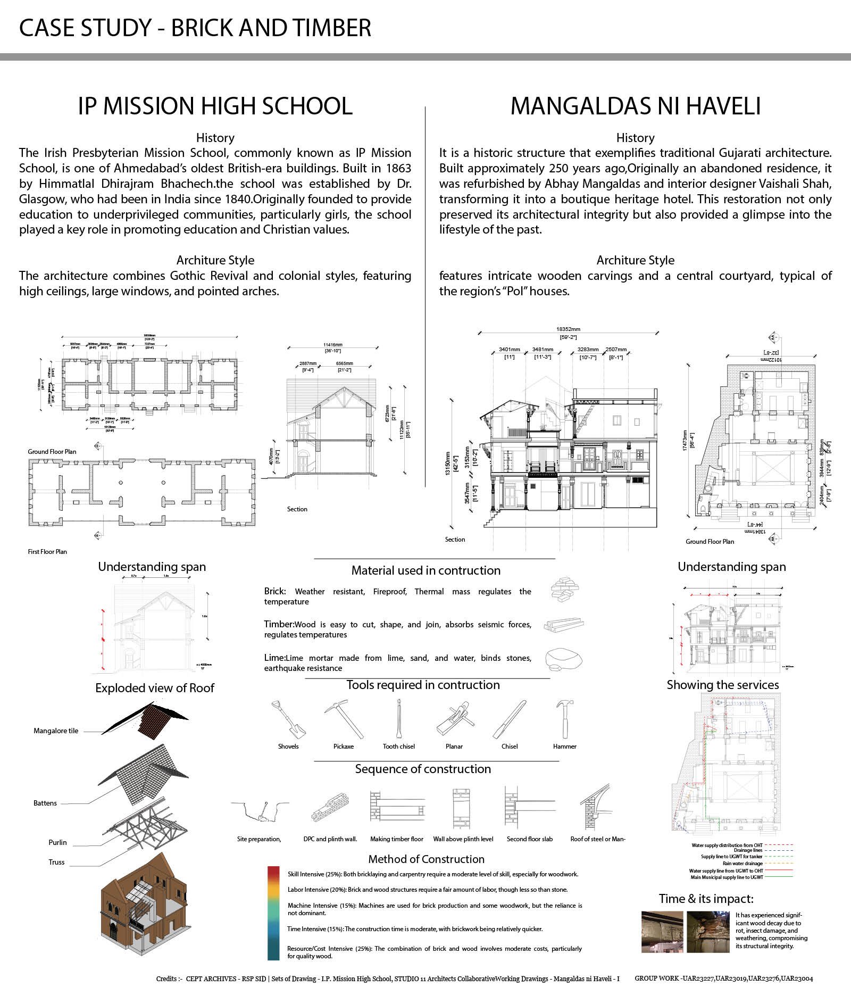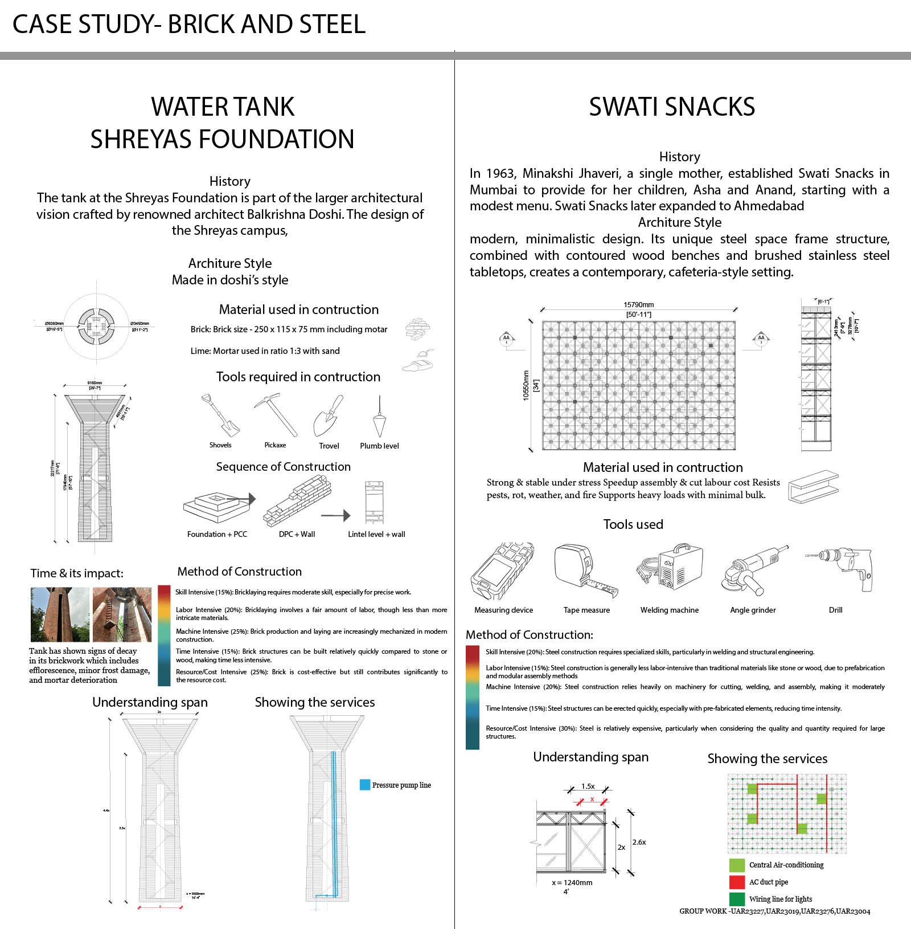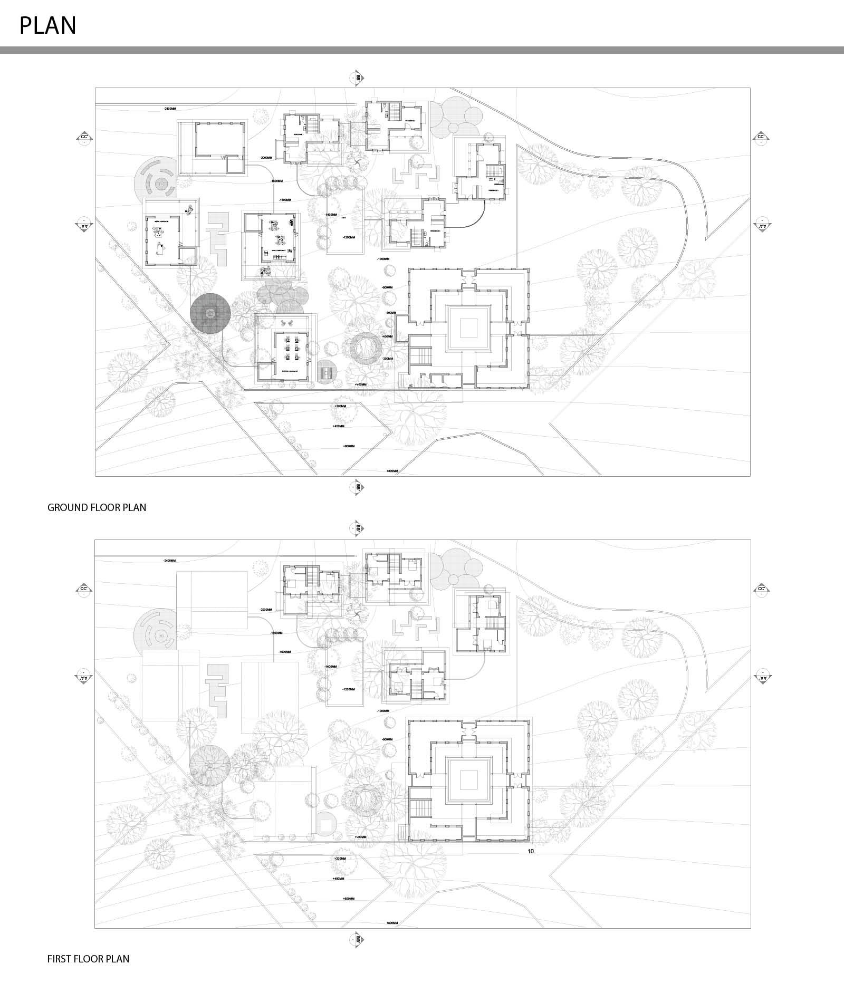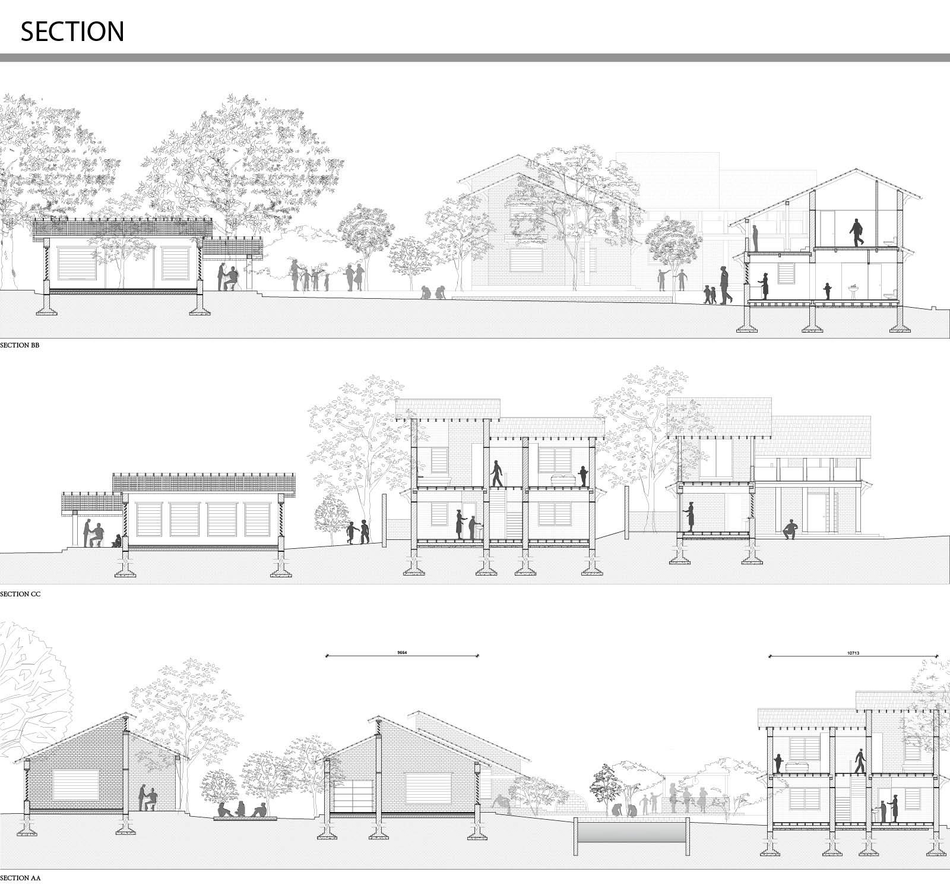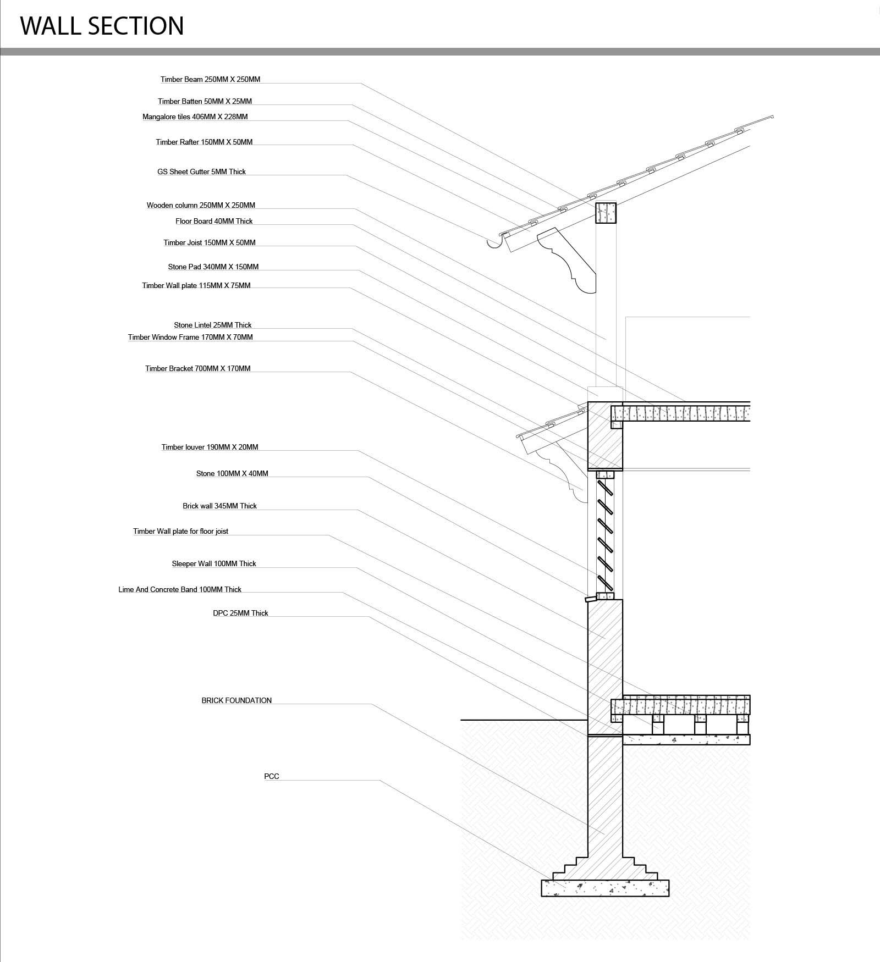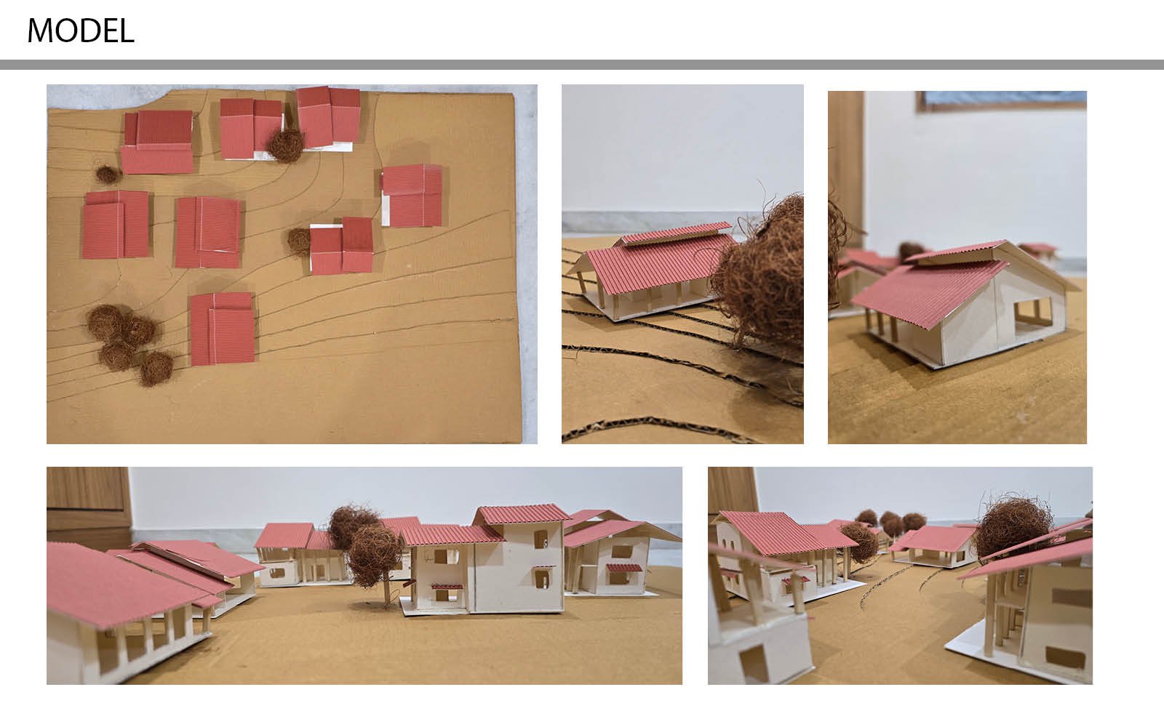Your browser is out-of-date!
For a richer surfing experience on our website, please update your browser. Update my browser now!
For a richer surfing experience on our website, please update your browser. Update my browser now!
The term “Ananda” means joy, and “Manch” refers to a platform, symbolized here by the veranda. This design features a central communal area that encourages mobility and interaction, with the veranda serving as an extension of the space. The veranda, common to all the structures, creates a shared gathering space and connects the buildings. The central area between the workshops functions as a multipurpose space, ideal for both work and social interaction. The layout between the residences follows an “L” shape, providing seating areas and pathways that encourage movement and play, such as a fun route for students to walk or run. The workshops are designed to allow people to work outdoors, immersing themselves in nature under the trees. The residences are complemented by verandas and backyards, where residents can cultivate fruits and vegetables. The museum features an open gallery within a courtyard, showcasing the work created by students in the workshops.
View Additional Work