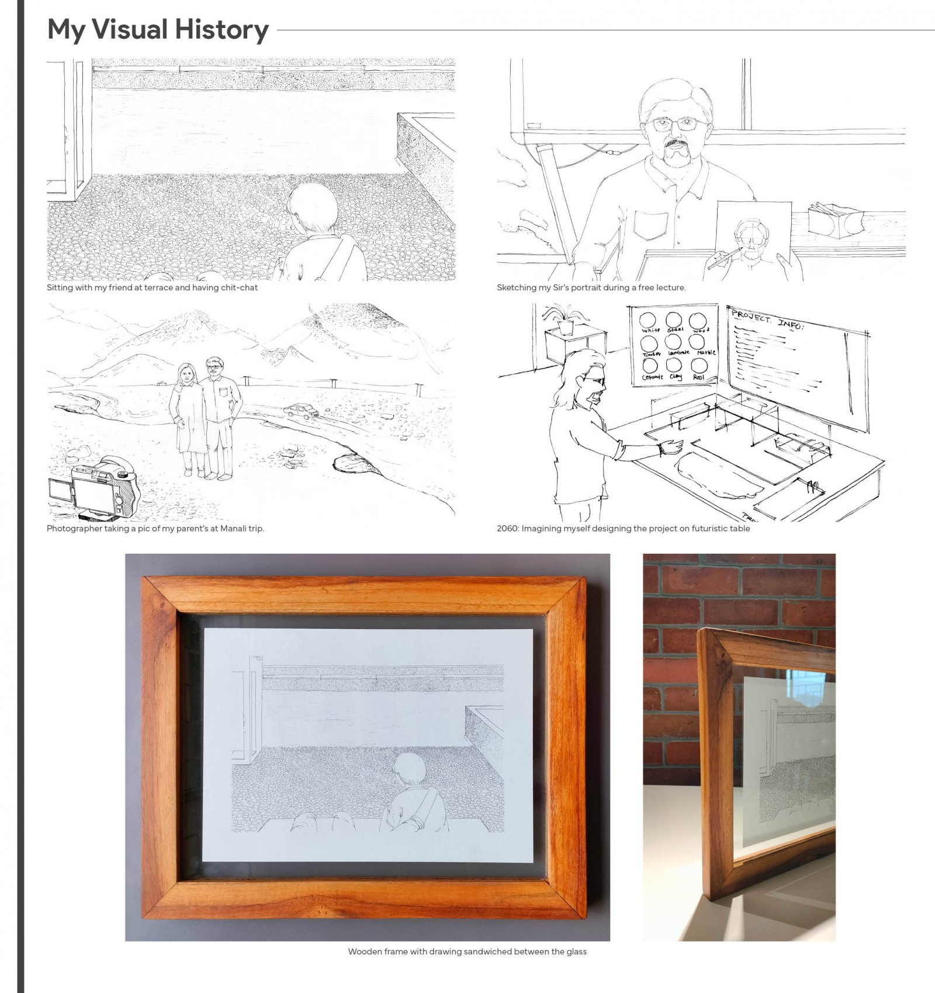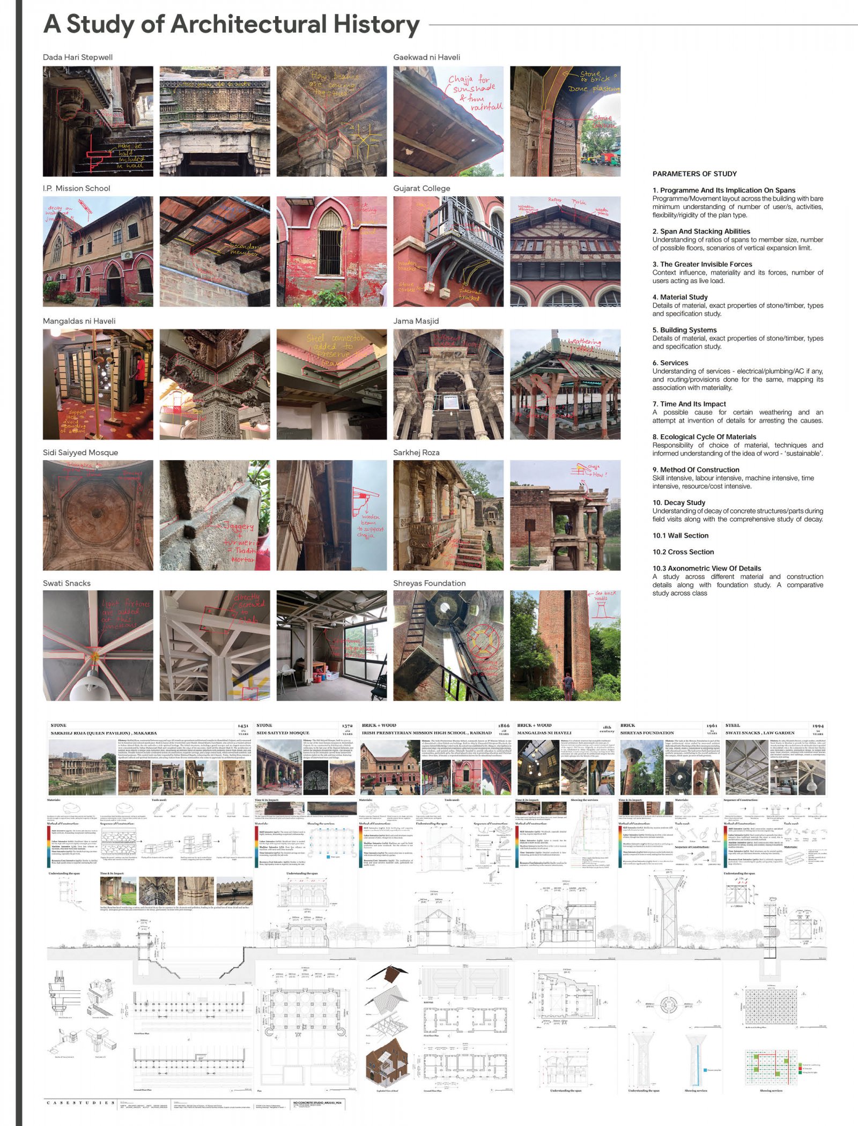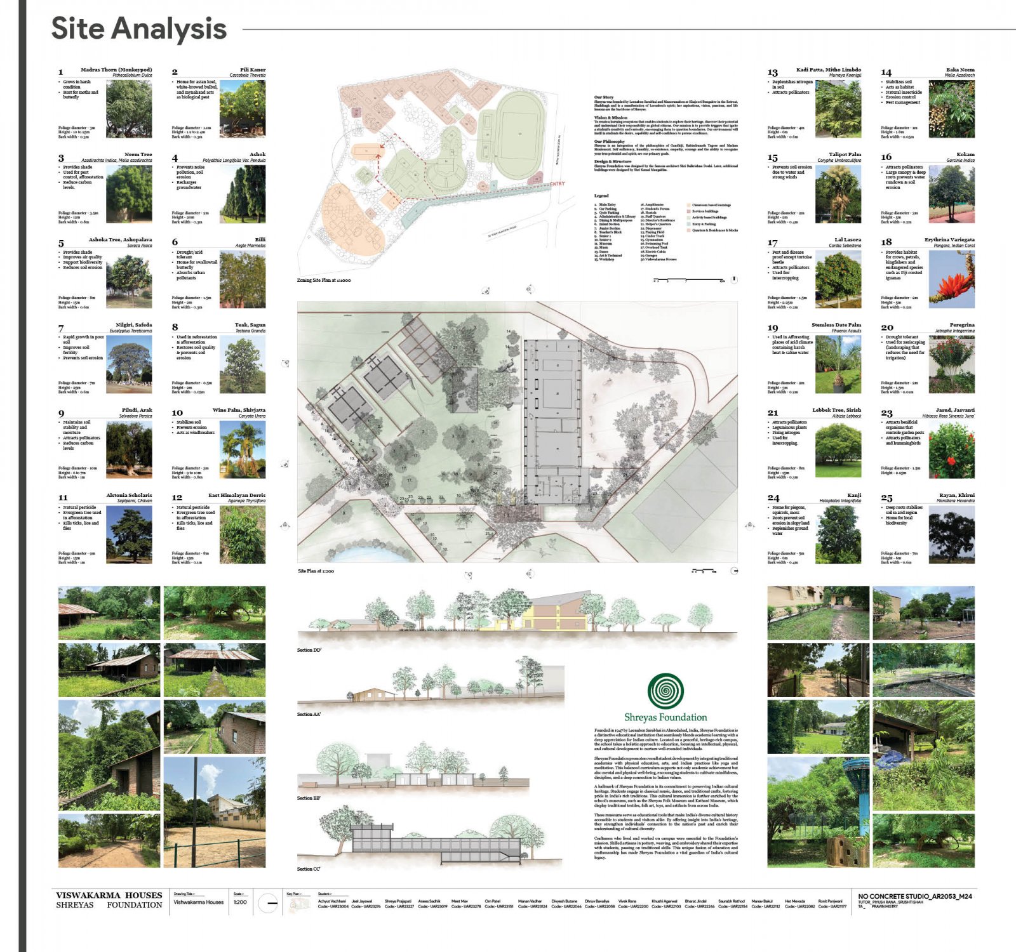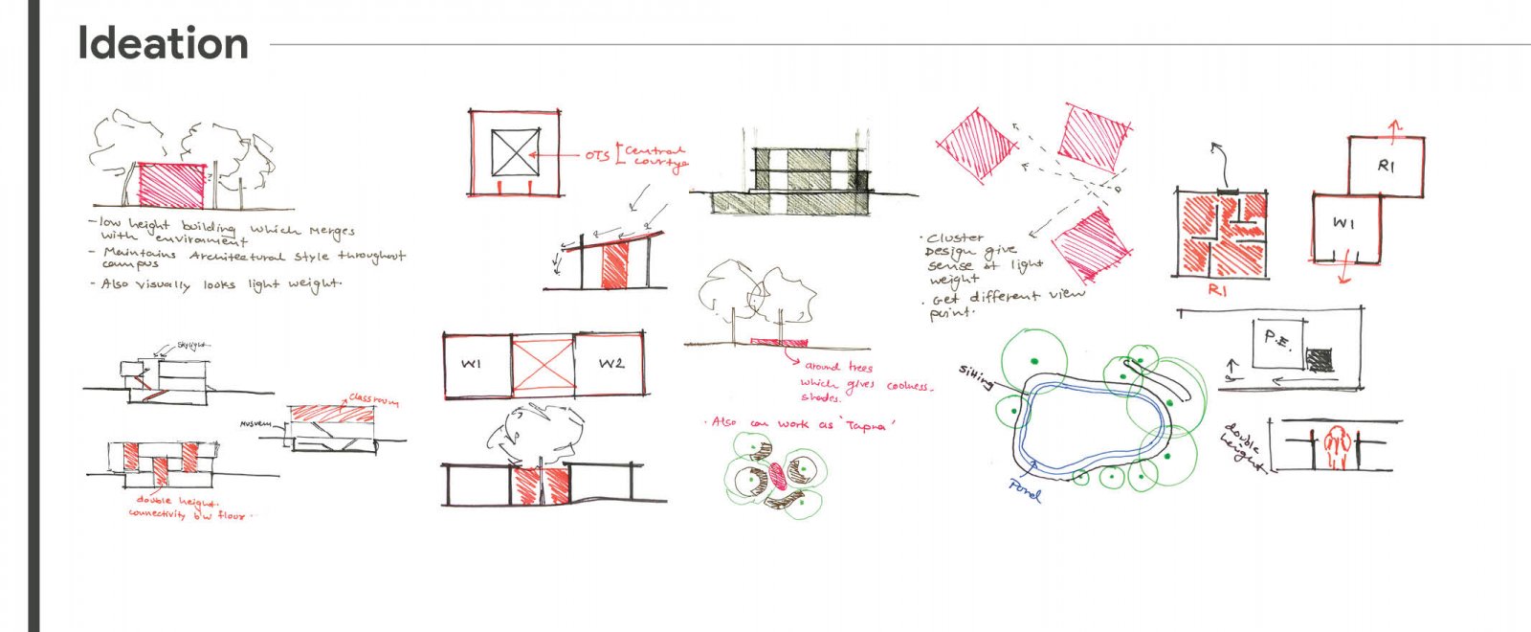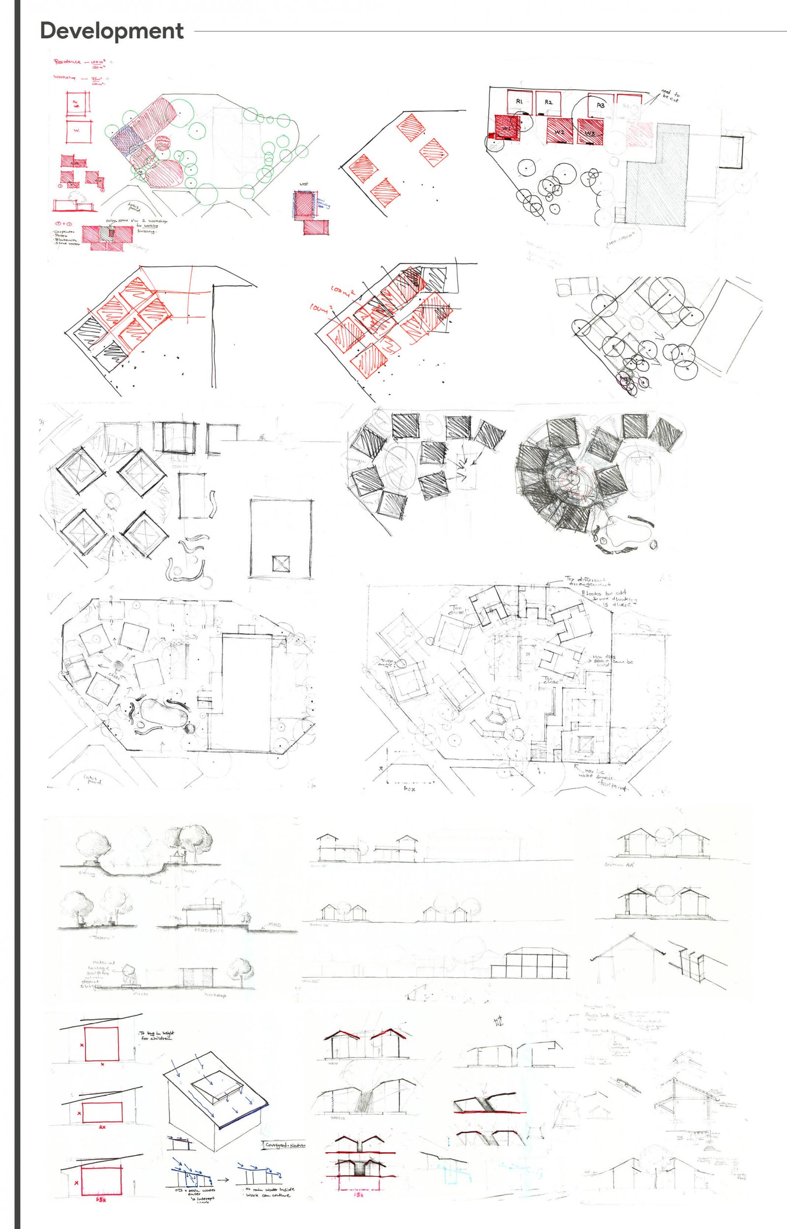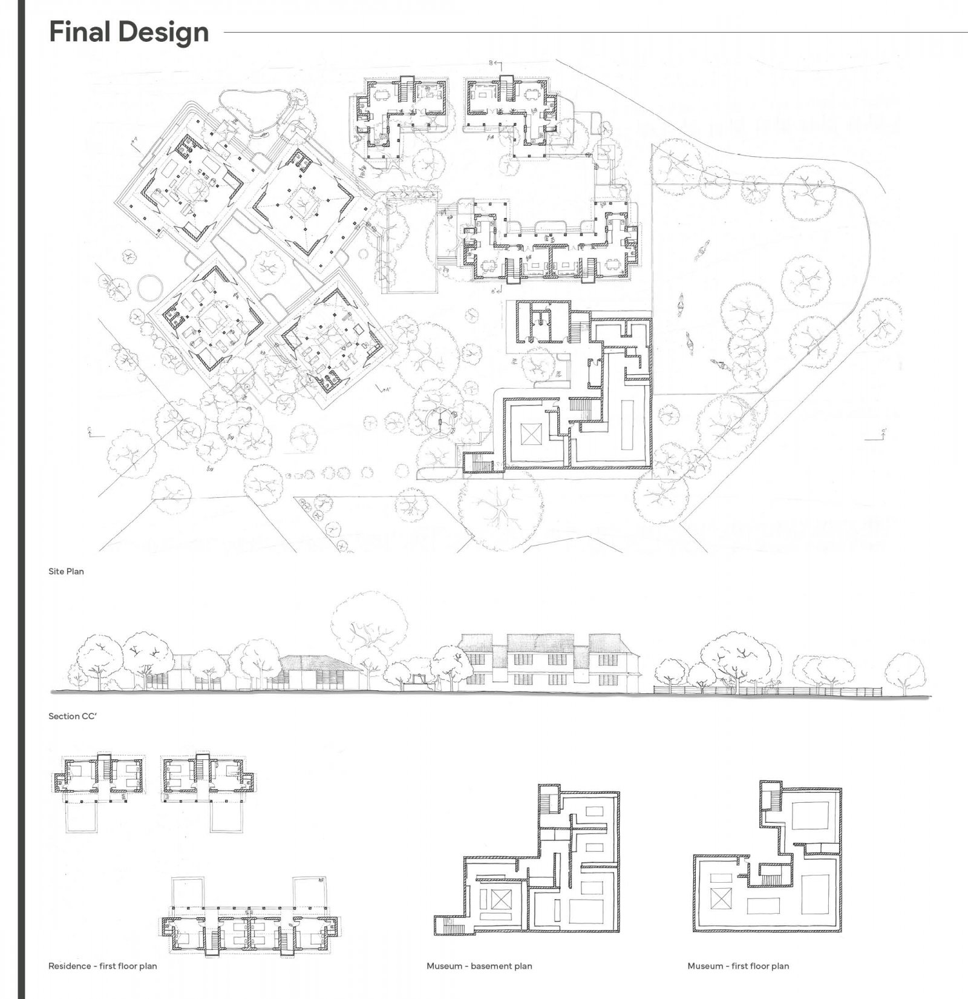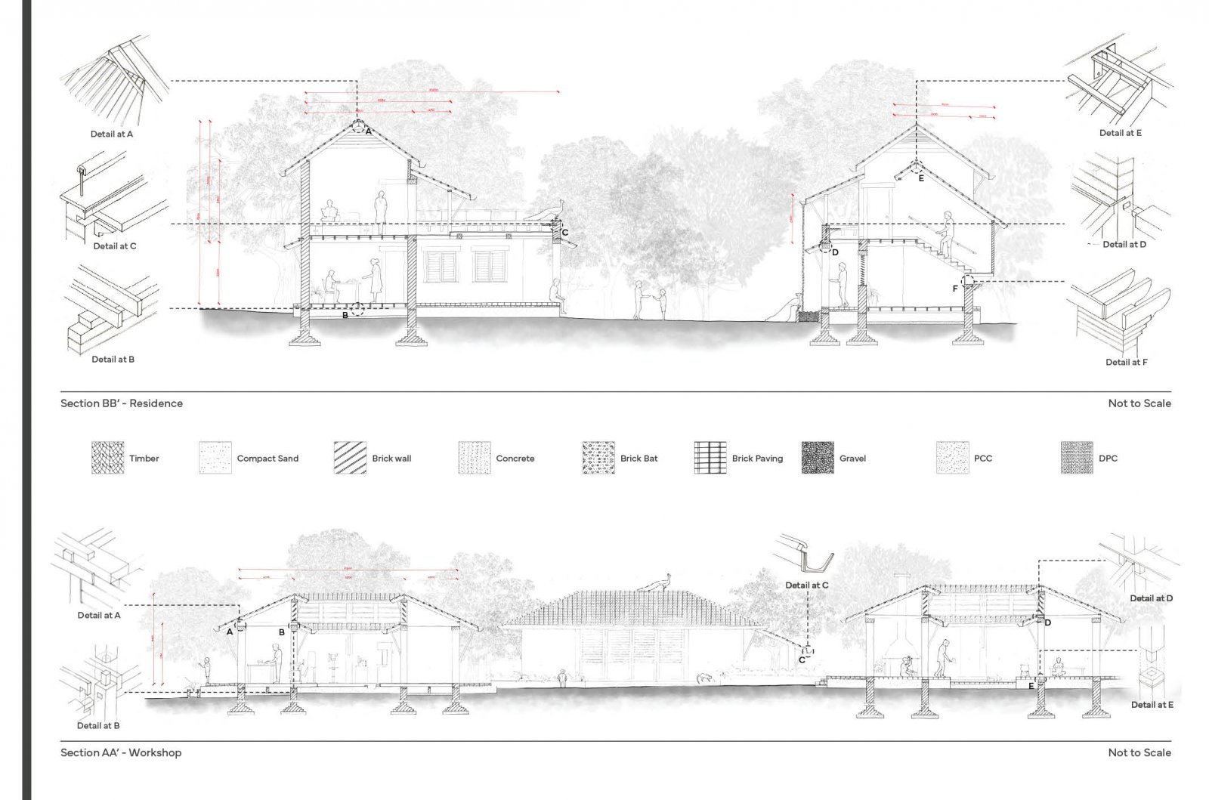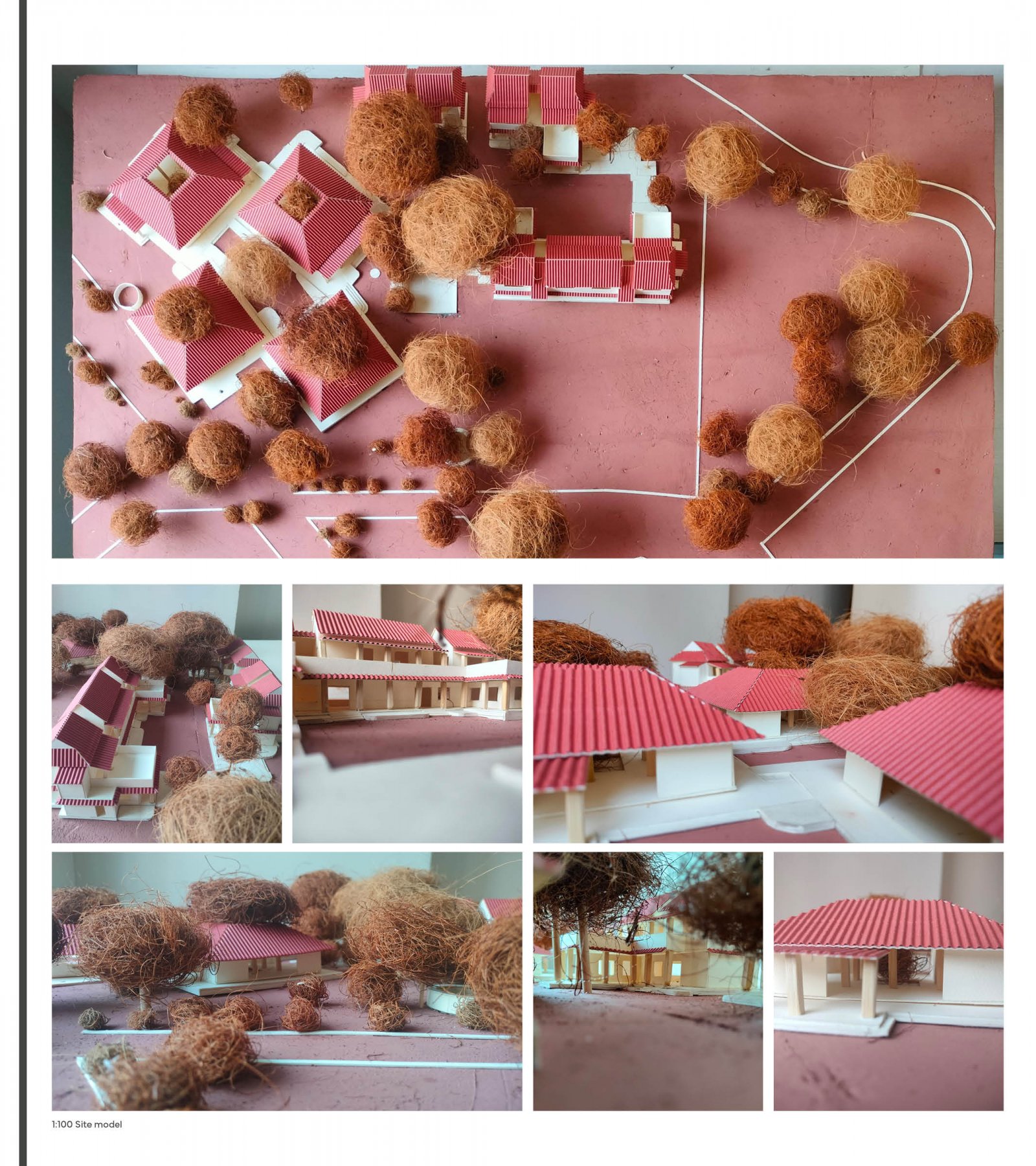Your browser is out-of-date!
For a richer surfing experience on our website, please update your browser. Update my browser now!
For a richer surfing experience on our website, please update your browser. Update my browser now!
The project integrates with nature and community learning, which aligns with the Shreyas Foundation morals.
"Atrium of Connections" means connecting students and people with nature through verandahs and courtyards. Courtyard creates a spatial experience of working with nature and also helps in natural ventilation and lighting. Trees are also used in creating informal gathering spaces.
Materials used for the building are brick and timber. The buildings that are detailed out are the workshop and residence.
